Four-Bedroom Detached Chalet-Style Property- For Sale via Online Auction unless sold or withdrawn prior. Please read & follow the online auction terms and conditions on our live site-https://tppuk.com/online-auctions/
Situated just 0.3 miles (approx. 7-minute walk) outside the castle walls of the historic town of Conwy this unique property sits in an elevated position at the end of a private driveway, on a large garden area extending to circa 0.25 of an acre. This timber chalet (built circa 1970) has a reverse living (lounge and kitchen on the 1st floor, bedrooms on the ground floor) layout so the views can be enjoyed. The view of the fantastic town & country scenery Conwy boasts is relished from this special property and must be seen to be believed. Views begin over the roof tops of Conwy town towards the castle’s turrets and beyond towards the Conwy River and over towards the village of Glan Conwy. Then the distant coast and hills in the direction of Tyn y Groes and ends looking at the spectacular view of Tal y Fan, an outlying peak of the Carneddau mountains. The open-plan kitchen/dining/living space, set on the 1st floor could be appealing for modern living, with French doors off the kitchen/dining area providing access to the wrap-around balcony which provides the views. The ground comprises of four bedrooms (one ensuite room, currently vacant) a bathroom, study and utility room. The house is freehold and also includes a good-sized garden, drive and double garage. This is a renovation project, or, with /subject to the correct planning permissions in place, it could be a potential rebuild project for perhaps 1 or 2 houses?
Ground Floor
Double radiator, door to:
Study 6'4" x 6'2" (1.94m x 1.89m)
Window to side.
Bedroom 1 10'4" x 9'2" (3.17m x 2.80m)
Window to rear, window to side, double radiator, door to:
Bedroom 2 10'9" x 10'5" (3.28m x 3.20m)
Window to side, window to front, door to:
Bedroom 3 10'7" x 7'7" (3.25m x 2.33m)
Window to front, door to:
Bathroom
Window to rear, heated towel rail.
Door to
Bedroom 4 18'5" x 11'0" (5.63m x 3.36m)
Window to front, door to:
Former En Suite
Window to rear.
Mezzanine
Stairs, open plan, door to:
Hallway
Window to front, double radiator, stairs, door to:
Utility 8'1" x 4'3" (2.47m x 1.31m)
Window to rear, radiator, door.
First Floor
Lounge Area
Two windows to side, two windows to front, double radiator, open plan, door to:
Hall
Window to side, open plan, door to:
Kitchen Area 18'6" x 9'2" (5.66m x 2.81m)
Two windows to rear, double radiator, stairs, double door, door to:
Balcony 31'7" x 9'10" (9.65m x 3.00m)
Outside
Large Garden/Plot extending to circa 0.2 Acres
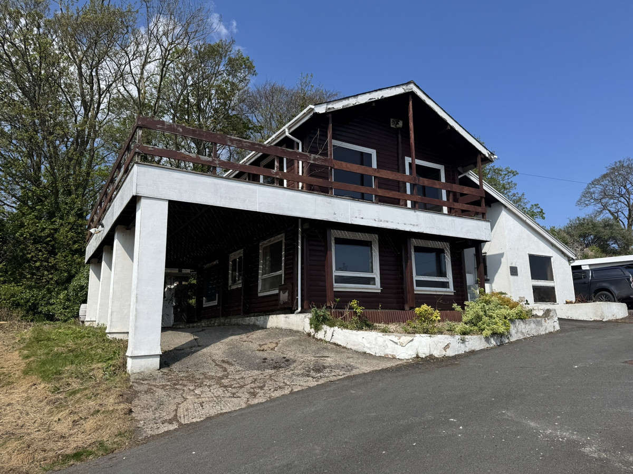
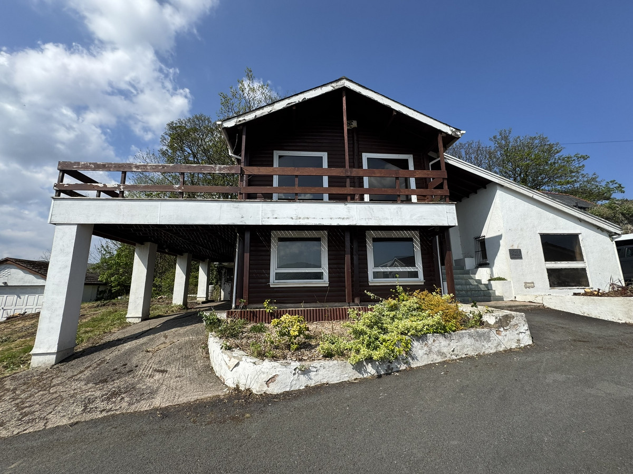
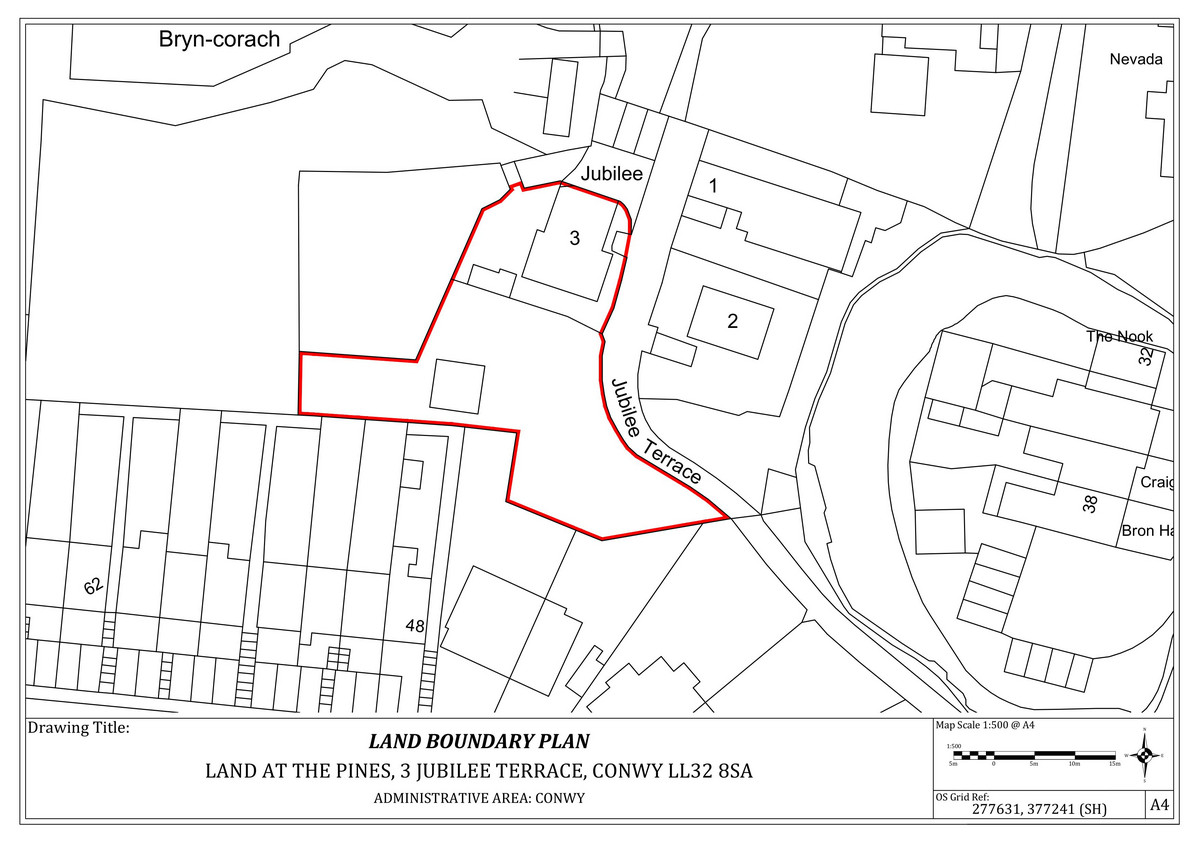
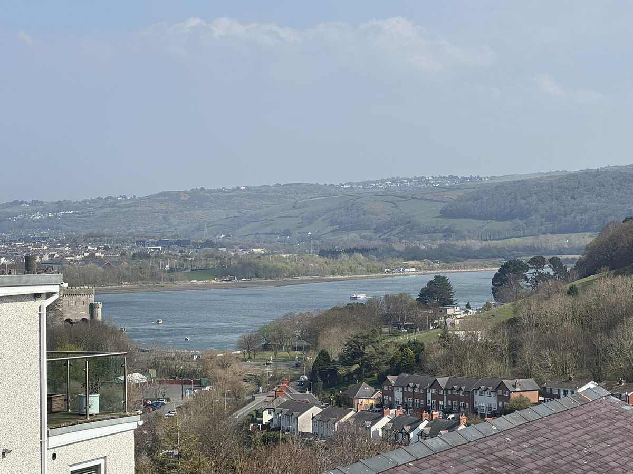
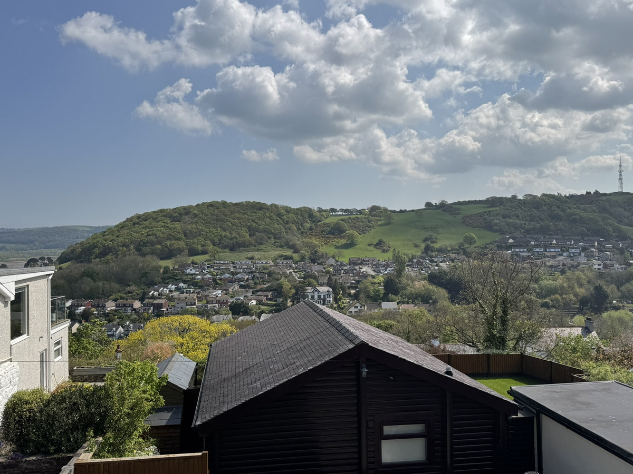
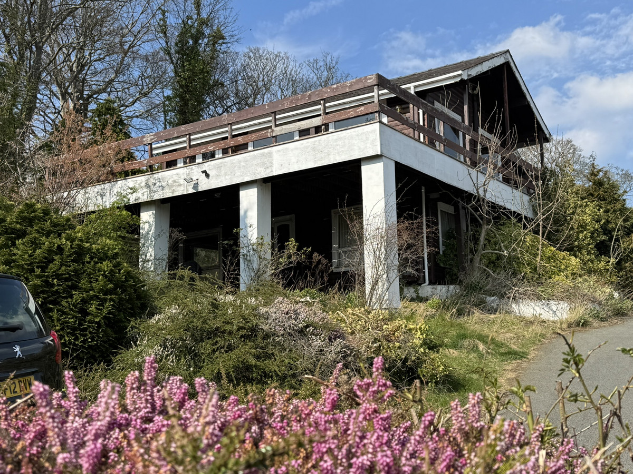
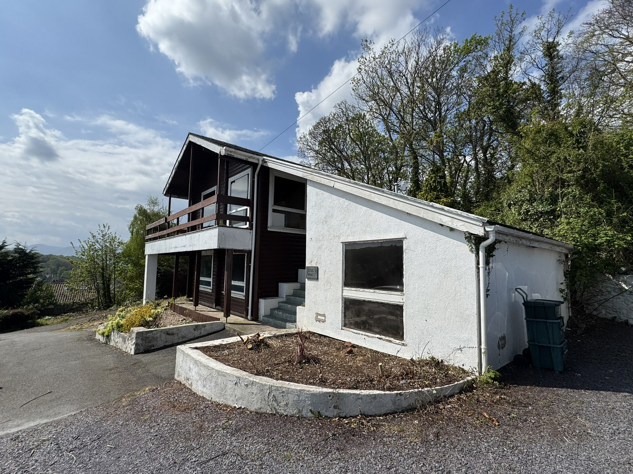
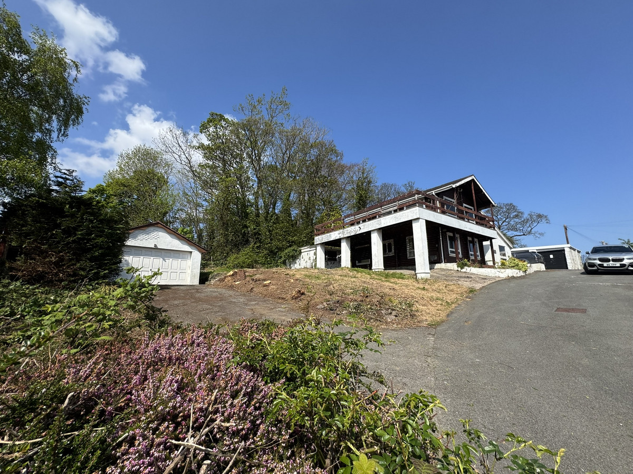
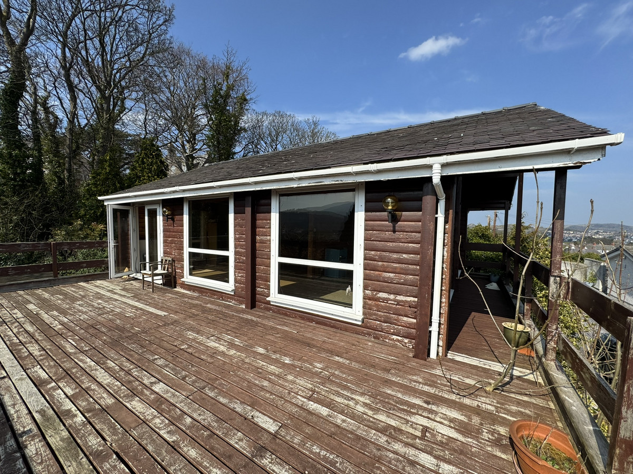
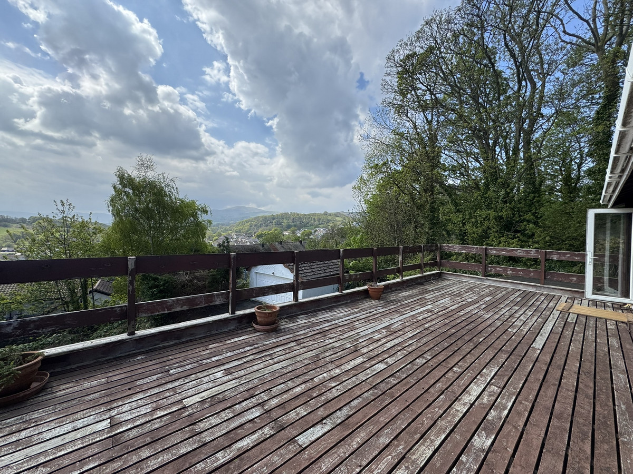
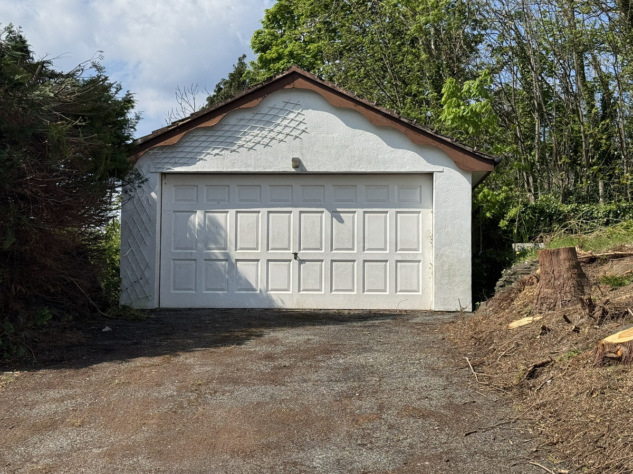
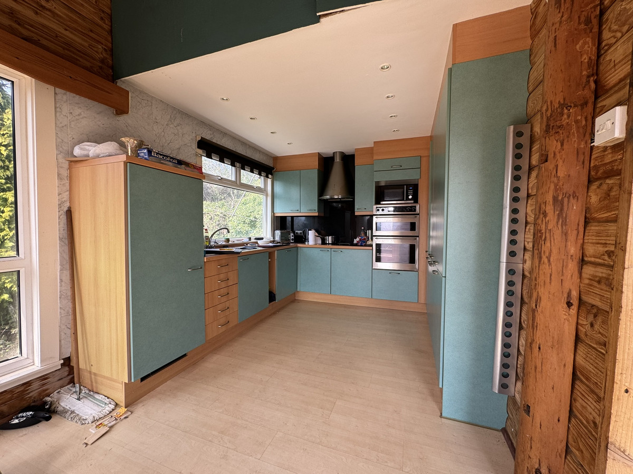
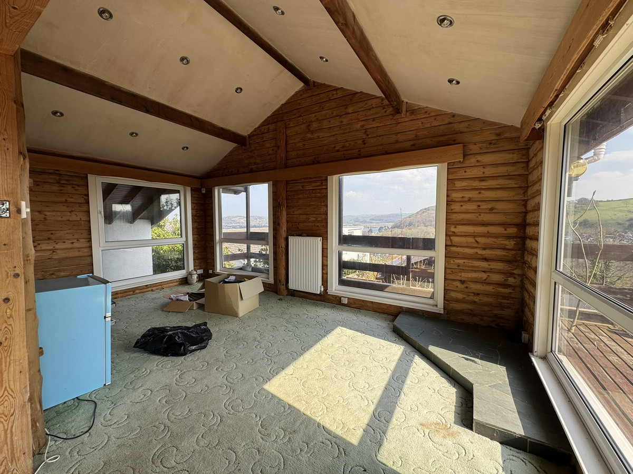
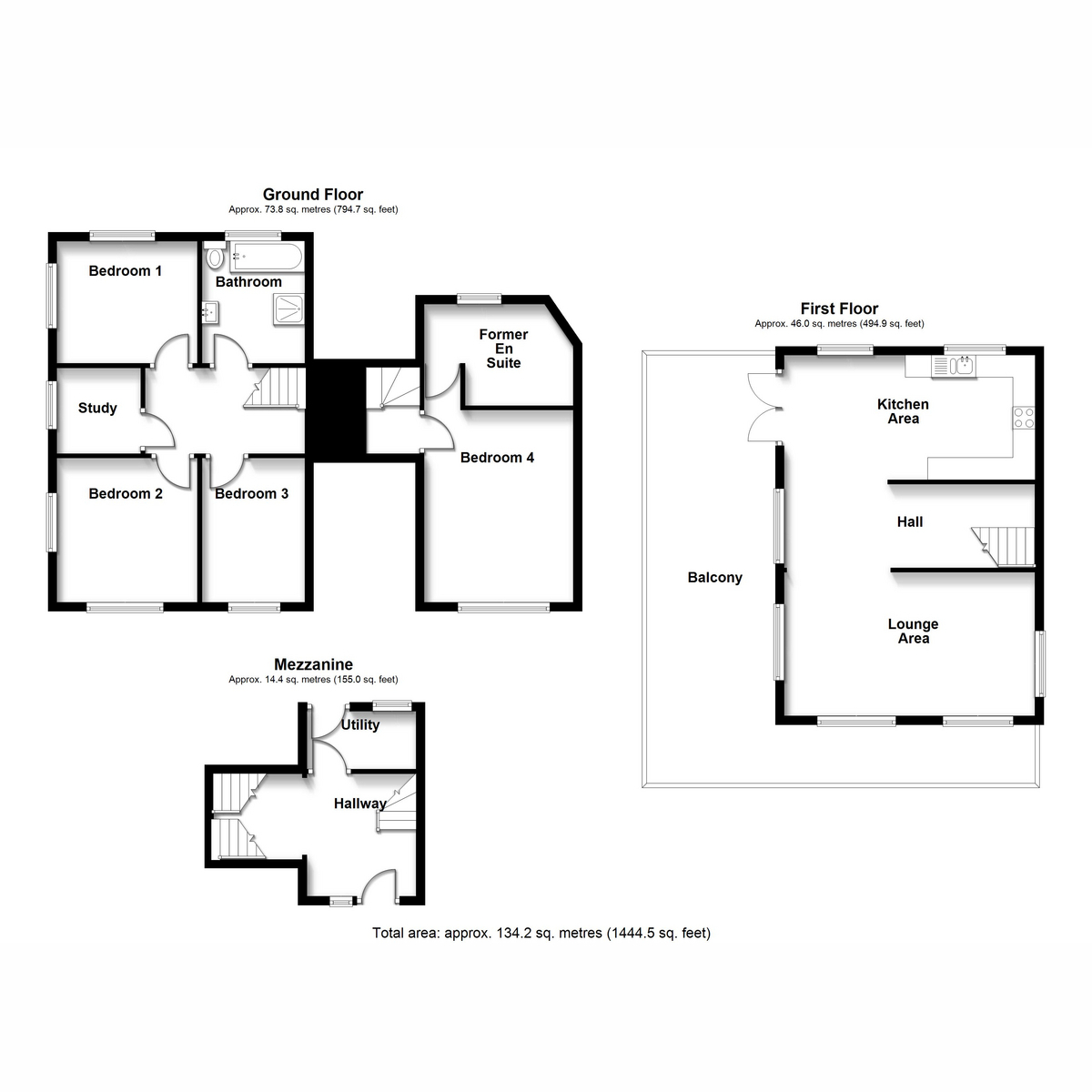













4 Bed Chalet, Detached house For Sale
Four-Bedroom Detached Chalet-Style Property- For Sale via Online Auction unless sold or withdrawn prior. Please read & follow the online auction terms and conditions on our live site-https://tppuk.com/online-auctions/
Situated just 0.3 miles (approx. 7-minute walk) outside the castle walls of the historic town of Conwy this unique property sits in an elevated position at the end of a private driveway, on a large garden area extending to circa 0.25 of an acre. This timber chalet (built circa 1970) has a reverse living (lounge and kitchen on the 1st floor, bedrooms on the ground floor) layout so the views can be enjoyed. The view of the fantastic town & country scenery Conwy boasts is relished from this special property and must be seen to be believed. Views begin over the roof tops of Conwy town towards the castle’s turrets and beyond towards the Conwy River and over towards the village of Glan Conwy. Then the distant coast and hills in the direction of Tyn y Groes and ends looking at the spectacular view of Tal y Fan, an outlying peak of the Carneddau mountains. The open-plan kitchen/dining/living space, set on the 1st floor could be appealing for modern living, with French doors off the kitchen/dining area providing access to the wrap-around balcony which provides the views. The ground comprises of four bedrooms (one ensuite room, currently vacant) a bathroom, study and utility room. The house is freehold and also includes a good-sized garden, drive and double garage. This is a renovation project, or, with /subject to the correct planning permissions in place, it could be a potential rebuild project for perhaps 1 or 2 houses?
Ground Floor
Double radiator, door to:
Study 6'4" x 6'2" (1.94m x 1.89m)
Window to side.
Bedroom 1 10'4" x 9'2" (3.17m x 2.80m)
Window to rear, window to side, double radiator, door to:
Bedroom 2 10'9" x 10'5" (3.28m x 3.20m)
Window to side, window to front, door to:
Bedroom 3 10'7" x 7'7" (3.25m x 2.33m)
Window to front, door to:
Bathroom
Window to rear, heated towel rail.
Door to
Bedroom 4 18'5" x 11'0" (5.63m x 3.36m)
Window to front, door to:
Former En Suite
Window to rear.
Mezzanine
Stairs, open plan, door to:
Hallway
Window to front, double radiator, stairs, door to:
Utility 8'1" x 4'3" (2.47m x 1.31m)
Window to rear, radiator, door.
First Floor
Lounge Area
Two windows to side, two windows to front, double radiator, open plan, door to:
Hall
Window to side, open plan, door to:
Kitchen Area 18'6" x 9'2" (5.66m x 2.81m)
Two windows to rear, double radiator, stairs, double door, door to:
Balcony 31'7" x 9'10" (9.65m x 3.00m)
Outside
Large Garden/Plot extending to circa 0.2 Acres
"*" indicates required fields
"*" indicates required fields
"*" indicates required fields