Attractive DETACHED bungalow occupying a sizeable plot within a quiet yet popular residential area. Benefitting from ample off road parking with a garage, SOUTH FACING rear garden and tastefully presented accommodation throughout to include a cosy Living Room which features a log effect gas fire, Entrance Hall with good storage, modern fitted Kitchen/Diner, Bathroom and 3 Bedrooms. Additionally, the property is fully double glazed with anthracite grey uPVC and heated by mains gas central heating. Early viewing is strongly recommend to fully appreciate this beautifully presented home. The property is located in the renowned Llaingoch area of Holyhead. Amenities are never far away with a convenience shop approx. 0.4 miles away however, for additional shops and services, Holyhead town centre is approx. 1 mile away. Schools and public transport links are both within walking distance with the added benefit of being a short drive from South Stack lighthouse and the coastal footpath. For commuting, the A55 is approx. 1.2 miles away allowing rapid commuting.
From the A55 take the 3rd exit off the roundabout and continue straight through the traffic lights. After the cenotaph take the left hand turning into the high street and continue up Thomas Street. At the brow of the hill take the left hand turning onto Alderley Terrace and continue passing the park on the right hand side. After the Primary School on the right hand side take the right hand turning and continue to the T-junction at the bottom then turn right. Turn left into Pentrefelin and the property can be found on the right hand side further in.
GROUND FLOOR
Entrance Hall
Entered through a uPVC composite entrance door, full height uPVC frosted double glazed window to side, two built in cupboards, doors to:
Living Room 11' 6'' x 18' 4'' (3.50m x 5.59m)
uPVC double glazed window to side, uPVC glazed window to front, log effect gas fire, two double radiators, laminate flooring.
Kitchen/Diner 10' 11'' x 10' 10'' (3.32m x 3.29m)
Stylish kitchen, fitted with matching base and eye level units with worktop space over, ceramic sink unit with stainless steel swan neck mixer tap, plumbing for washing machine, space for fridge/freezer, fitted built-in oven with a four ring hob above, uPVC double glazed window to side, radiator, door to side path which leads to the front and rear gardens.
Bathroom
Three piece suite comprising bath with shower over and glass screen, wash hand basin with storage under, WC, uPVC frosted double glazed window to side, heated towel rail and tiled flooring.
Bedroom 1 11' 1'' x 10' 0'' (3.38m x 3.05m)
uPVC double glazed window to rear, built-in wardrobe, double radiator.
Bedroom 2 10' 11'' x 9' 11'' (3.32m x 3.02m)
uPVC double glazed window to rear, built-in wardrobe, double radiator.
Bedroom 3 10' 10'' x 7' 6'' (3.29m x 2.28m)
uPVC double glazed window to side, double radiator.
Garage 11' 4'' x 9' 0'' (3.45m x 2.74m)
Attached brick built garage with power and light connected, uPVC double glazed window to rear, electric door to front.
Outside
To the front, there is sizeable driveway providing ample off road parking with direct access to the garage and an enclosed lawned section to one side. The rear garden is accessible from both sides of the property with gated access. To the rear, there is a split level garden featuring a raised decked area to one corner and a patio seating area to the opposite side, mainly laid with lawn whilst being enclosed by a mixture of walls and fencing.
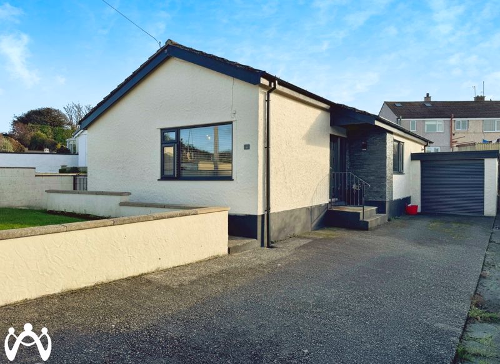
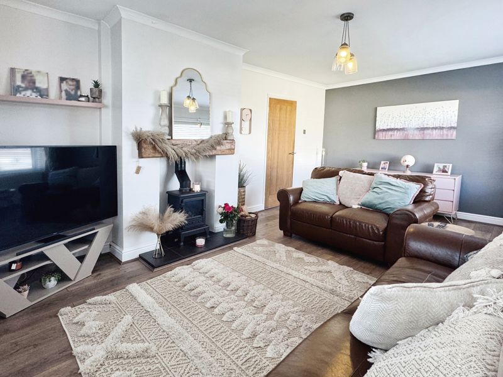
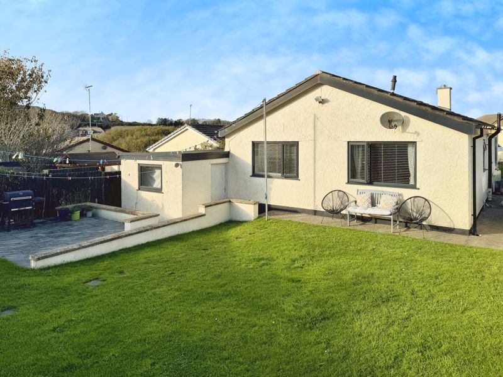
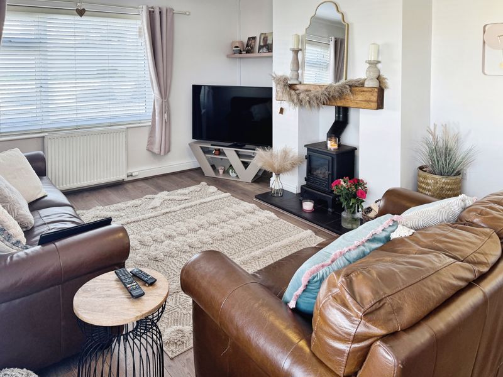
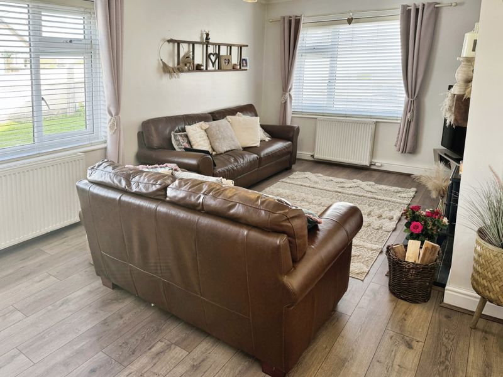
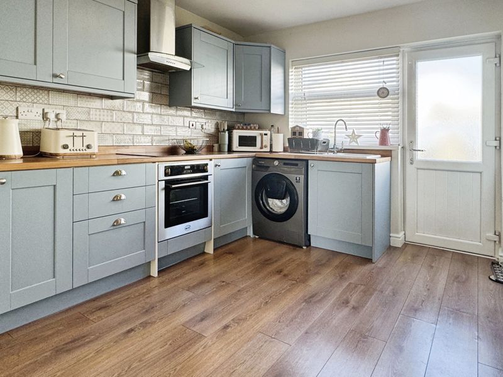
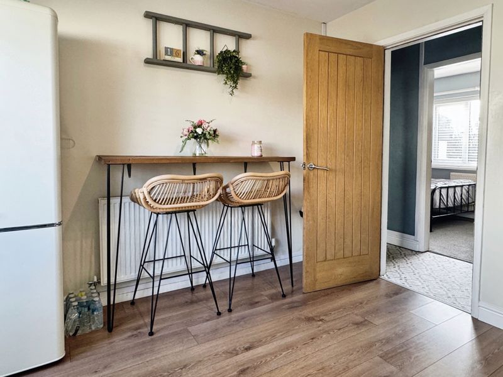
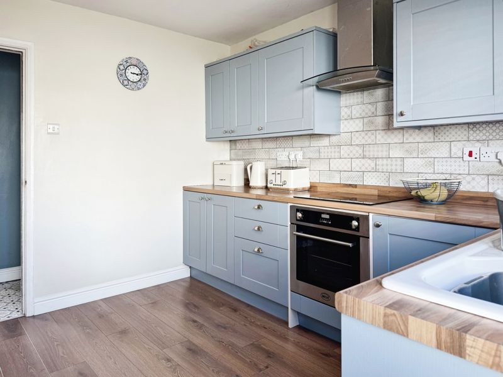
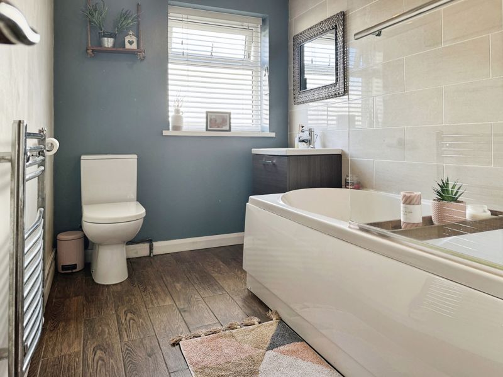
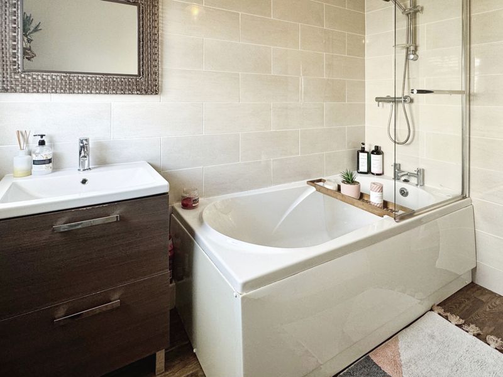
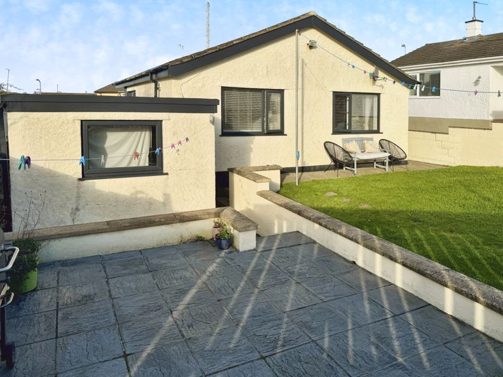
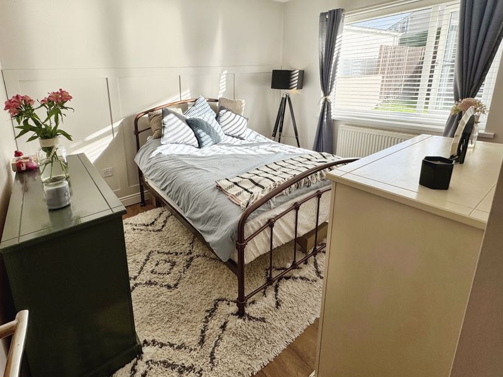
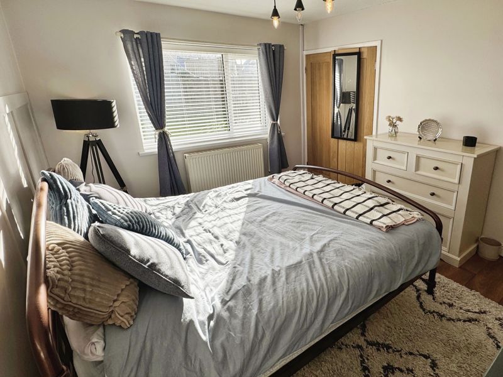
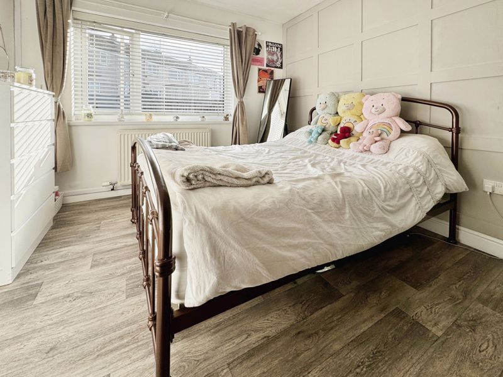
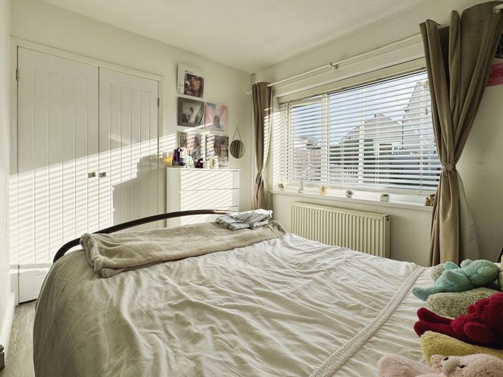
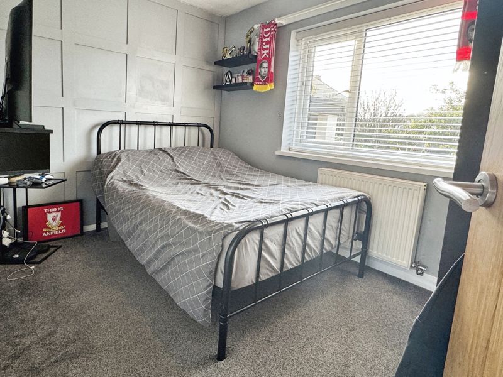
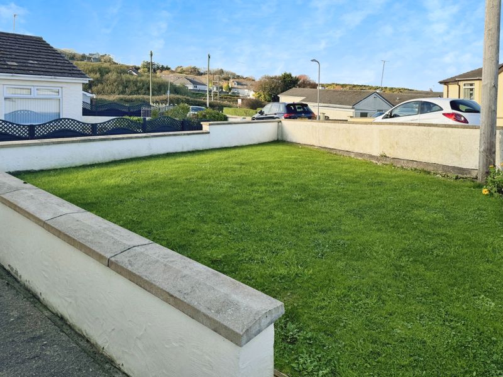
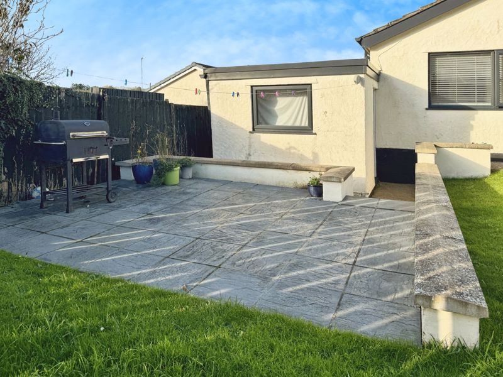
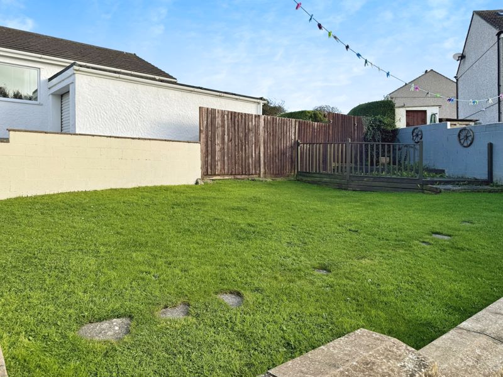
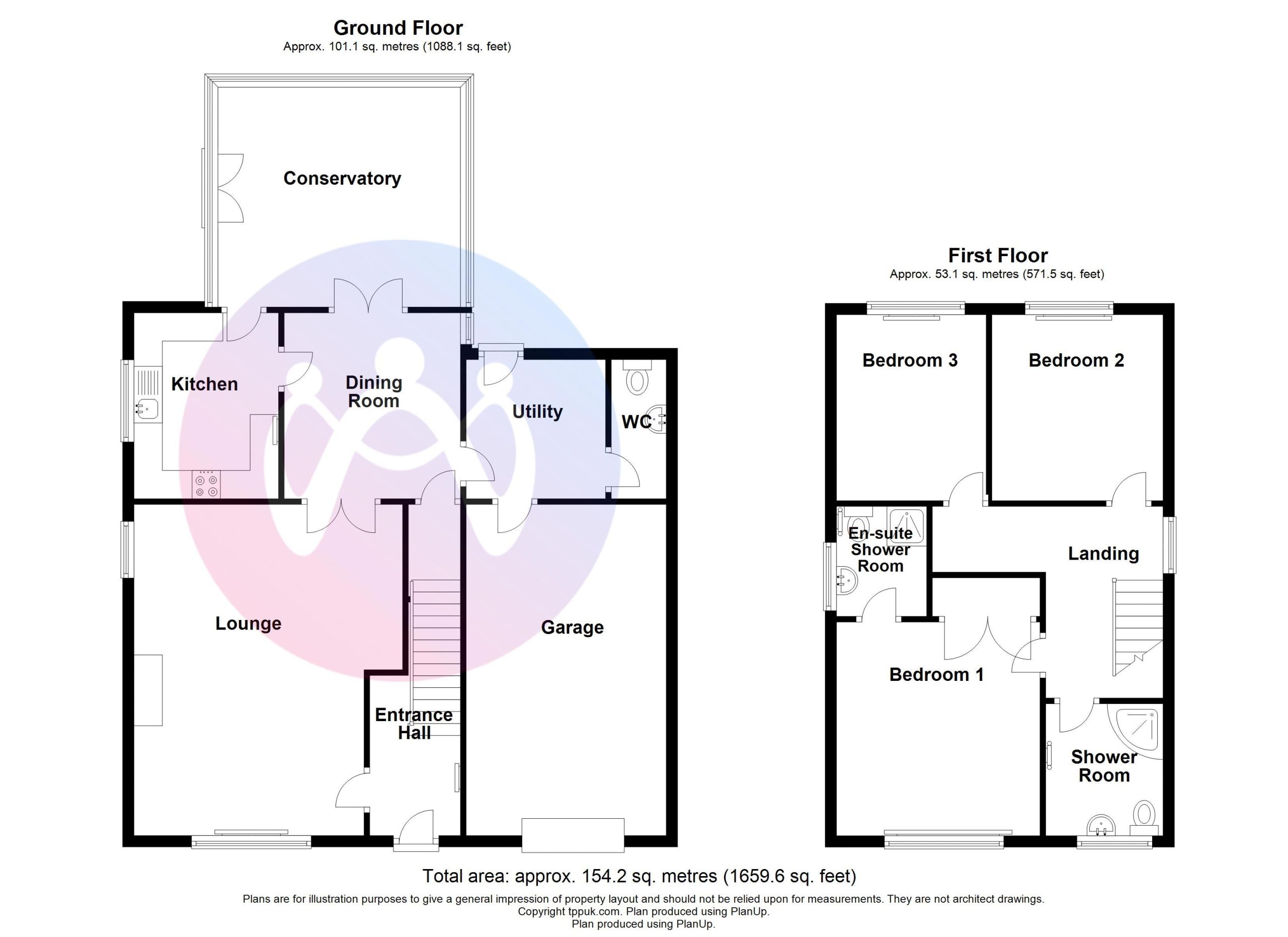
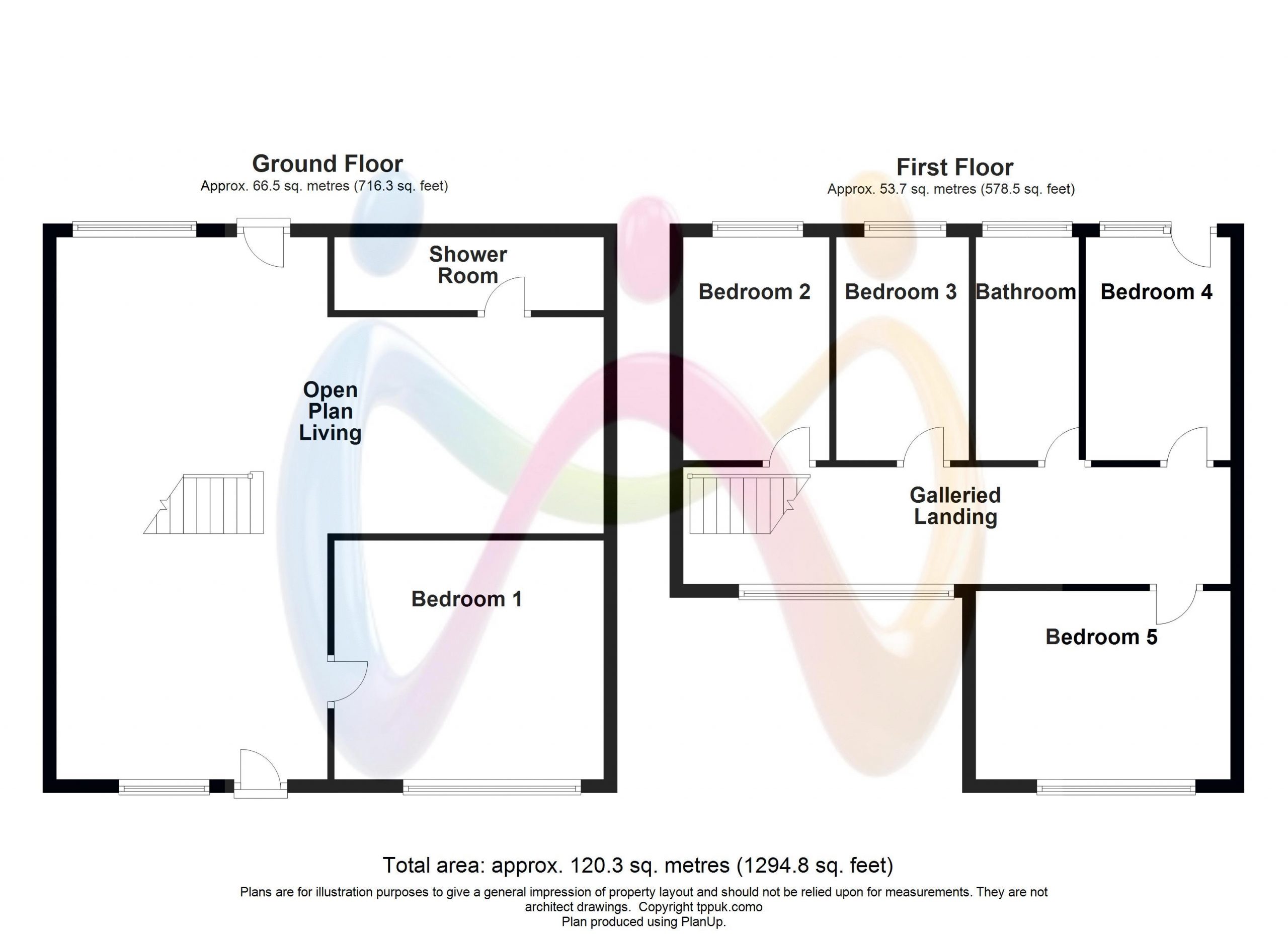



















3 Bed Detached For Sale
Attractive DETACHED bungalow occupying a sizeable plot within a quiet yet popular residential area. Benefitting from ample off road parking with a garage, SOUTH FACING rear garden and tastefully presented accommodation throughout to include a cosy Living Room which features a log effect gas fire, Entrance Hall with good storage, modern fitted Kitchen/Diner, Bathroom and 3 Bedrooms. Additionally, the property is fully double glazed with anthracite grey uPVC and heated by mains gas central heating. Early viewing is strongly recommend to fully appreciate this beautifully presented home.
GROUND FLOOR
Entrance Hall
Entered through a uPVC composite entrance door, full height uPVC frosted double glazed window to side, two built in cupboards, doors to:
Living Room 11' 6'' x 18' 4'' (3.50m x 5.59m)
uPVC double glazed window to side, uPVC glazed window to front, log effect gas fire, two double radiators, laminate flooring.
Kitchen/Diner 10' 11'' x 10' 10'' (3.32m x 3.29m)
Stylish kitchen, fitted with matching base and eye level units with worktop space over, ceramic sink unit with stainless steel swan neck mixer tap, plumbing for washing machine, space for fridge/freezer, fitted built-in oven with a four ring hob above, uPVC double glazed window to side, radiator, door to side path which leads to the front and rear gardens.
Bathroom
Three piece suite comprising bath with shower over and glass screen, wash hand basin with storage under, WC, uPVC frosted double glazed window to side, heated towel rail and tiled flooring.
Bedroom 1 11' 1'' x 10' 0'' (3.38m x 3.05m)
uPVC double glazed window to rear, built-in wardrobe, double radiator.
Bedroom 2 10' 11'' x 9' 11'' (3.32m x 3.02m)
uPVC double glazed window to rear, built-in wardrobe, double radiator.
Bedroom 3 10' 10'' x 7' 6'' (3.29m x 2.28m)
uPVC double glazed window to side, double radiator.
Garage 11' 4'' x 9' 0'' (3.45m x 2.74m)
Attached brick built garage with power and light connected, uPVC double glazed window to rear, electric door to front.
Outside
To the front, there is sizeable driveway providing ample off road parking with direct access to the garage and an enclosed lawned section to one side. The rear garden is accessible from both sides of the property with gated access. To the rear, there is a split level garden featuring a raised decked area to one corner and a patio seating area to the opposite side, mainly laid with lawn whilst being enclosed by a mixture of walls and fencing.
"*" yn dangos meysydd angenrheidiol
"*" yn dangos meysydd angenrheidiol
"*" yn dangos meysydd angenrheidiol