This unique two-bedroom residence spans three levels, showcasing a contemporary vibe while preserving its unique character through exposed wooden beams and an unconventional layout. Nestled in a secure and central area, it offers a tranquil retreat away from the hustle and bustle of the high street. The ground floor features a spacious kitchen/living room, while the first floor houses the bathroom and one bedroom. The top floor boasts a larger bedroom adorned with exposed wood beams. With gas central heating, double glazing, and a serene courtyard, this property is both comfortable and inviting. The premises is located in the heart of Holyhead town, easily accessible and being within walking distance to the train station and Holyhead port. The town offers a great deal of amenities as well as a number of large supermarkets, leisure facilities, schools and shops. Transport links include a railway station which offers links throughout the UK rail network, port with daily trips to and from Ireland and added benefit of the A55 expressway being 0.3 miles away providing rapid commuting. The marina and Newry Beach are approx. 0.5 miles away and offer beautiful coastal walks that link up to the Holyhead Mountain and Breakwater Park.
From the A55, travel towards town via Victoria Road, travel towards the town centre, taking the first left onto Market Street. The property will be located on your left, two doors up.
Ground Floor 0 x 0
Entrance Hall 0 x 0
Radiator to side, uPVC double glazed window to front, under stair storage cupboard, stairs to first floor, door to:
Open Kitchen/ Lounge 13' 4'' x 10' 4'' (4.06m x 3.16m)
Fitted with a matching range of base and eye level units with worktop space over, stainless steel sink unit with mixer tap, plumbing for washing machine, space for fridge/freezer, four ring gas hob with extractor hood over, uPVC double glazed window to rear, radiator, space for dining table and chairs
First Floor
Landing
uPVC double glazed window to front, radiator, stairs to second floor, doors to:
Bedroom 2 10' 4'' x 9' 4'' (3.16m x 2.84m) MAX
uPVC double glazed window to rear, radiator
Bathroom 10' 6'' x 3' 9'' (3.19m x 1.14m)
Fitted with three suite comprising bath, pedestal wash hand basin with shower over and low-level WC, uPVC double glazed window to rear, radiator,
Second Floor
Landing
uPVC double glazed window to front, door to:
Bedroom 1 13' 7'' x 10' 4'' (4.14m x 3.16m)
uPVC double glazed window to side, radiator
Outside
From the street level, there is a locked door access to a communal entrance and bin storage, at the end of this path are stairs that lead up to the communal outside space and the front door of the property.
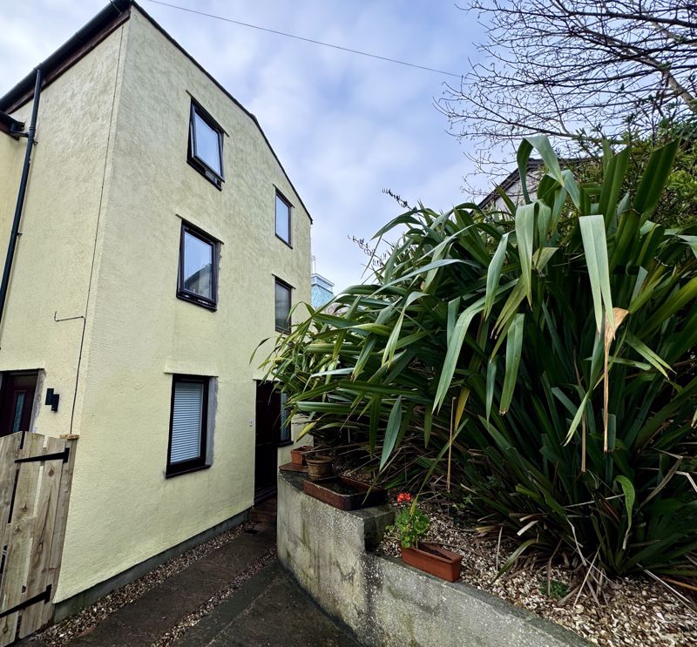
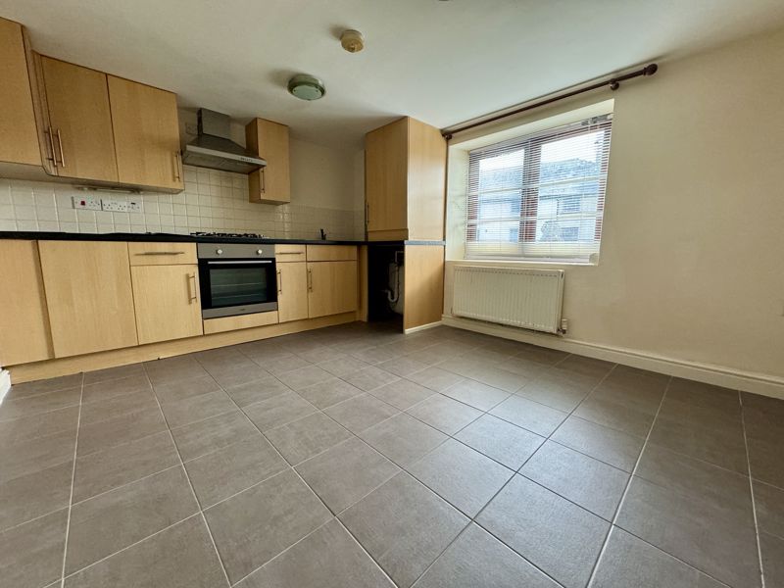
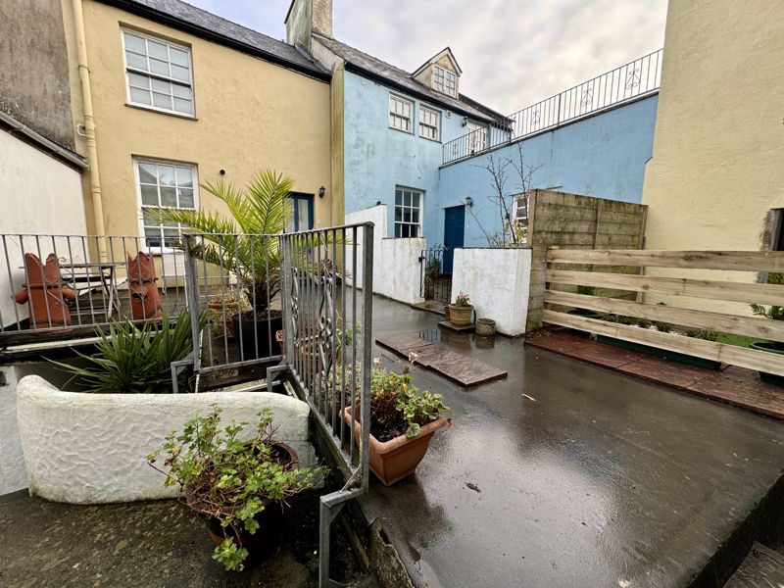
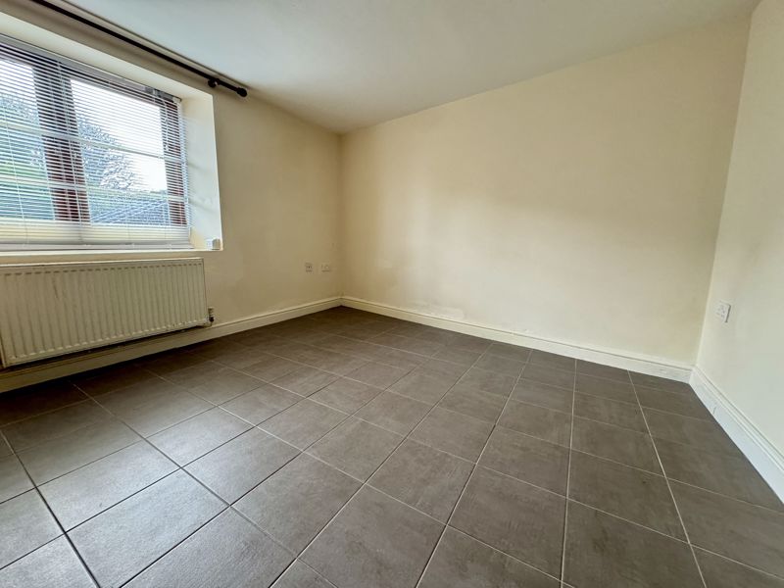
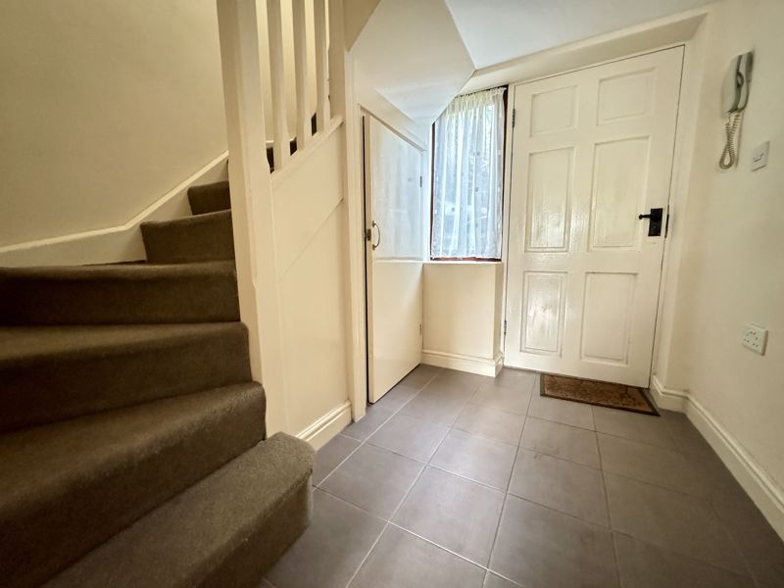
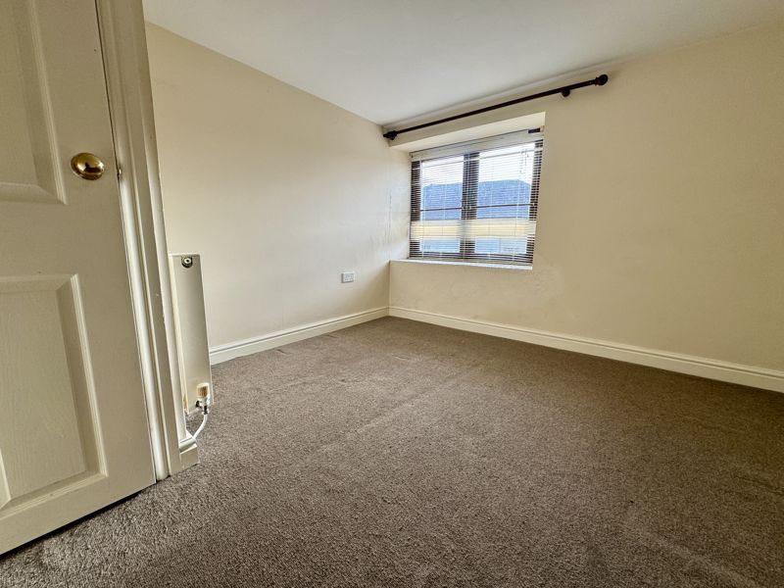
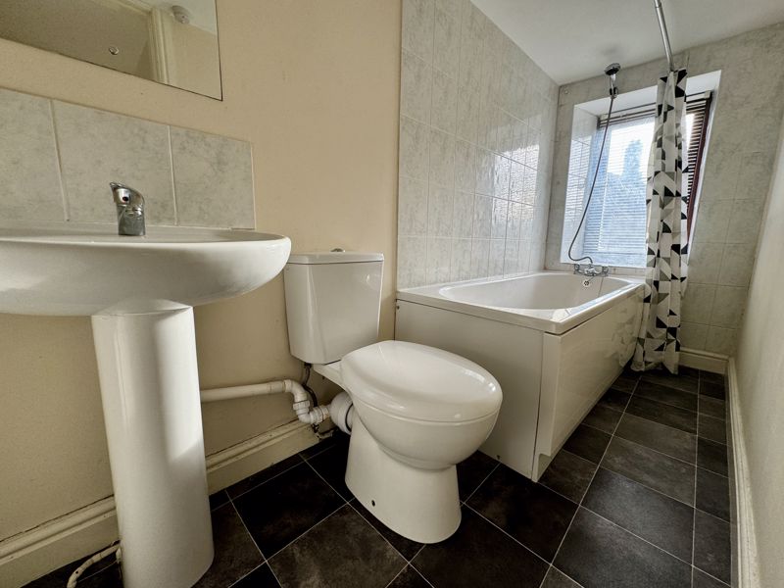
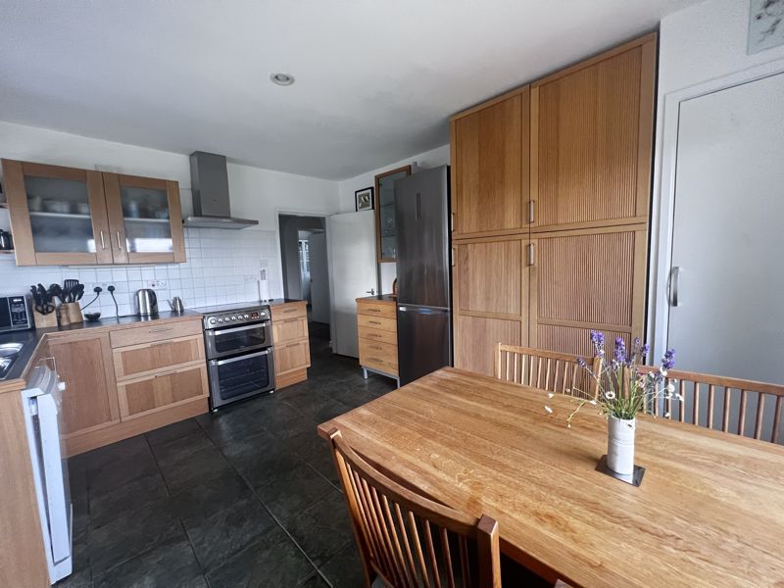
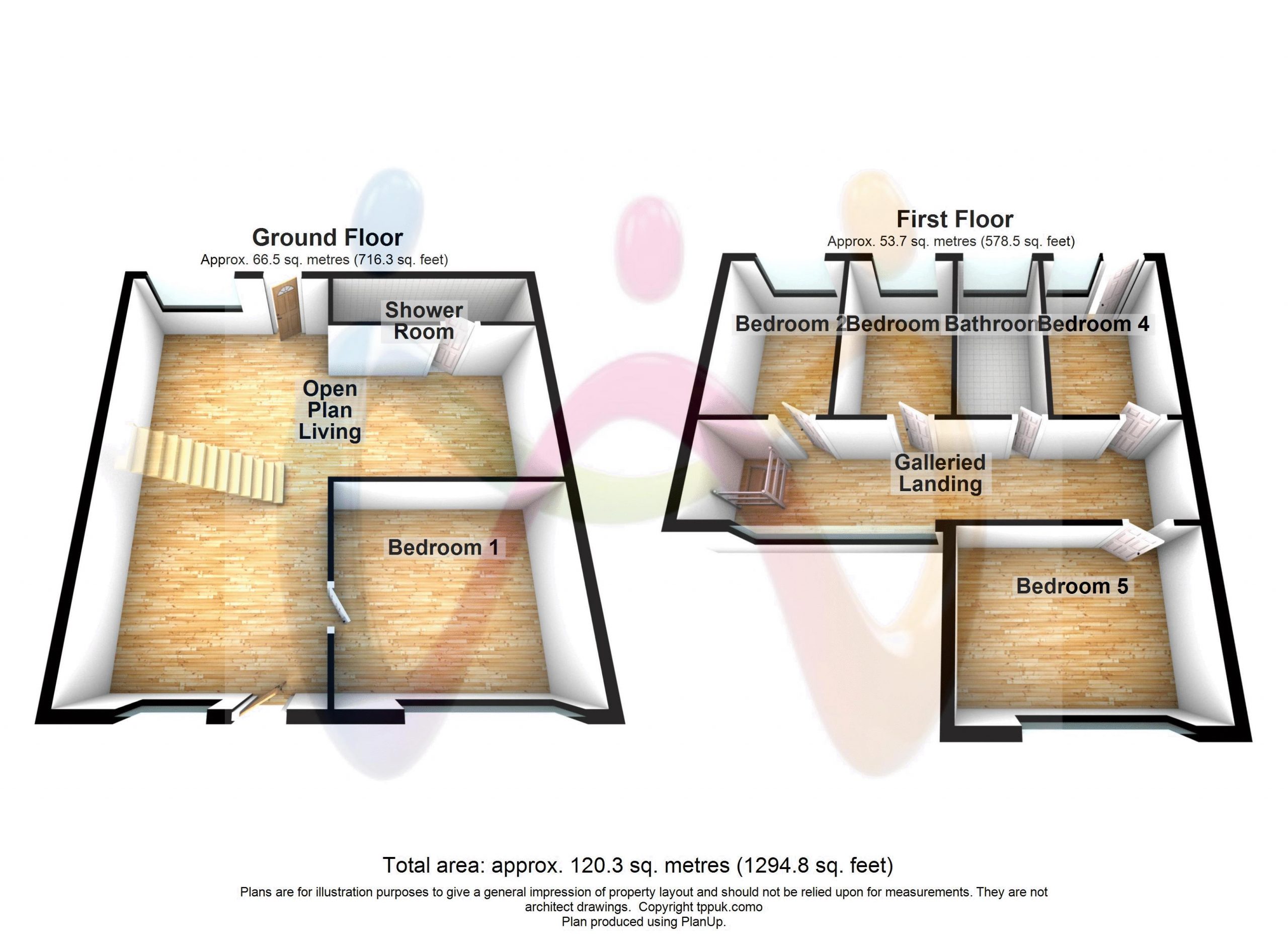








2 Bed Semi-Detached For Sale
This unique two-bedroom residence spans three levels, showcasing a contemporary vibe while preserving its unique character through exposed wooden beams and an unconventional layout. Nestled in a secure and central area, it offers a tranquil retreat away from the hustle and bustle of the high street. The ground floor features a spacious kitchen/living room, while the first floor houses the bathroom and one bedroom. The top floor boasts a larger bedroom adorned with exposed wood beams. With gas central heating, double glazing, and a serene courtyard, this property is both comfortable and inviting.
Ground Floor 0 x 0
Entrance Hall 0 x 0
Radiator to side, uPVC double glazed window to front, under stair storage cupboard, stairs to first floor, door to:
Open Kitchen/ Lounge 13' 4'' x 10' 4'' (4.06m x 3.16m)
Fitted with a matching range of base and eye level units with worktop space over, stainless steel sink unit with mixer tap, plumbing for washing machine, space for fridge/freezer, four ring gas hob with extractor hood over, uPVC double glazed window to rear, radiator, space for dining table and chairs
First Floor
Landing
uPVC double glazed window to front, radiator, stairs to second floor, doors to:
Bedroom 2 10' 4'' x 9' 4'' (3.16m x 2.84m) MAX
uPVC double glazed window to rear, radiator
Bathroom 10' 6'' x 3' 9'' (3.19m x 1.14m)
Fitted with three suite comprising bath, pedestal wash hand basin with shower over and low-level WC, uPVC double glazed window to rear, radiator,
Second Floor
Landing
uPVC double glazed window to front, door to:
Bedroom 1 13' 7'' x 10' 4'' (4.14m x 3.16m)
uPVC double glazed window to side, radiator
Outside
From the street level, there is a locked door access to a communal entrance and bin storage, at the end of this path are stairs that lead up to the communal outside space and the front door of the property.
"*" yn dangos meysydd angenrheidiol
"*" yn dangos meysydd angenrheidiol
"*" yn dangos meysydd angenrheidiol