A comfortable three storey Town House offering spacious accommodation throughout to include 5 Bedrooms with two Loft Rooms, sizeable Lounge/Diner which is adjacent to a rear Hall and Kitchen along with a Bathroom, Shower Room and WC. Positioned to offer easy access to Holyhead Town Centre, Newry Beach/Promenade and the A55 Expressway. All in all, we regard this property as an ideal opportunity for a growing family yet an exciting FIRST TIME BUY!
From the A55 head towards the town centre and continue on Victoria Road. Proceed on passing the cenotaph on your left hand side for approx. 0.3 miles and the property is located on your left hand side.
Ground Floor
Hall
Stairs, uPVC double glazed entrance door to front, door to:
Lounge 23' 11'' x 11' 11'' (7.3m x 3.62m)
UPVC double glazed window to front, two radiators, open plan to:
Kitchen 11' 9'' x 11' 3'' (3.59m x 3.42m)
UPVC double glazed window to rear, open plan.
Rear Porch
First Floor
Landing
Stairs, door to Storage cupboard, door to:
Shower Room
Shower, wash hand basin and WC, uPVC double glazed window to side.
WC
UPVC frosted double glazed window to side.
Second Floor
Landing
Radiator, door to Storage cupboard, door to:
Bedroom 1 11' 11'' x 8' 9'' (3.64m x 2.66m)
UPVC double glazed window to front, radiator.
Bedroom 2 11' 11'' x 9' 10'' (3.64m x 2.99m)
UPVC double glazed window to front, radiator.
Bedroom 3 11' 11'' x 8' 2'' (3.64m x 2.50m)
UPVC double glazed window to rear, stairs.
Third Floor
Landing
Full height uPVC double glazed window to rear, stairs, door to:
Bedroom 4 12' 0'' x 11' 11'' (3.65m x 3.63m)
UPVC double glazed window to front, radiator.
Bedroom 5 9' 1'' x 8' 8'' (2.76m x 2.65m)
UPVC double glazed window to front.
Bathroom
Fitted with three piece suite comprising bath, wash hand basin, shower cubicle and WC, uPVC frosted double glazed window to rear, radiator.
Fourth Floor
Loft Room 12' 7'' x 9' 3'' (3.84m x 2.83m)
Skylight, radiator, open plan to:
Loft Room 12' 7'' x 9' 2'' (3.84m x 2.79m)
Skylight.
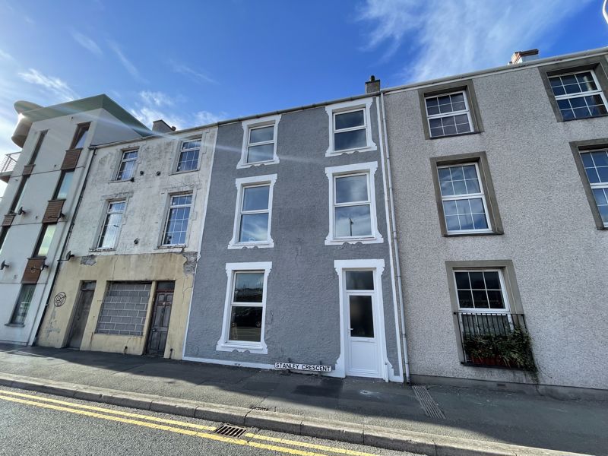
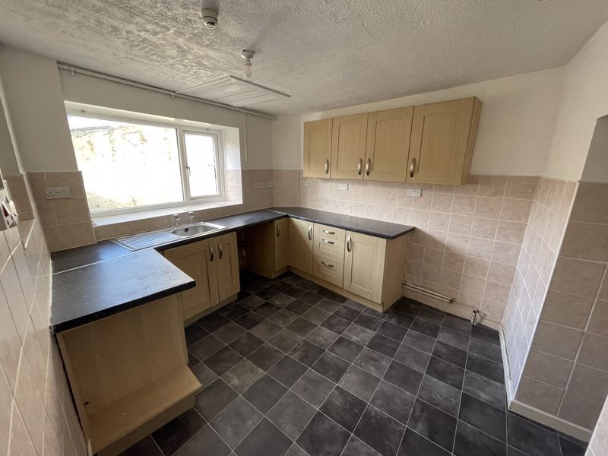

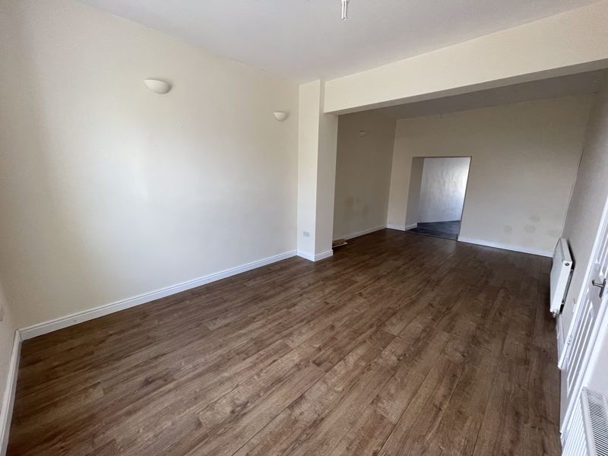
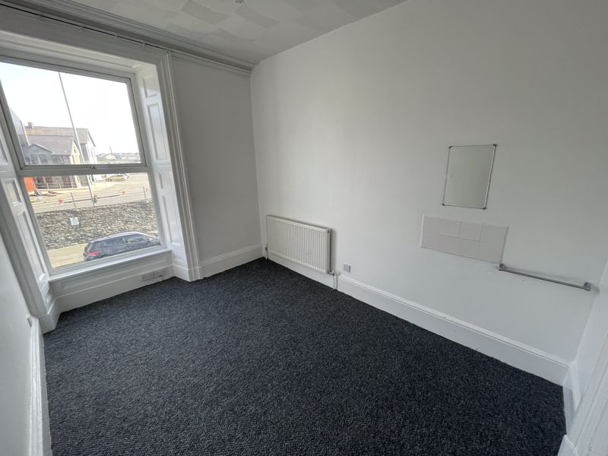
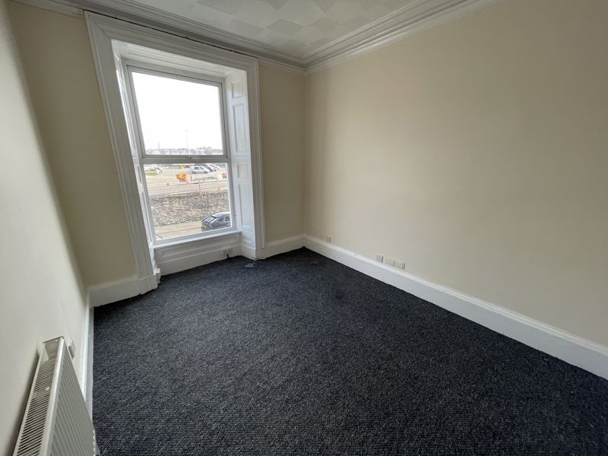
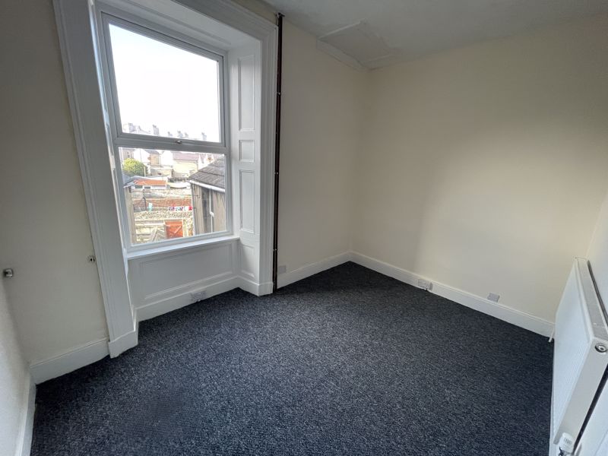
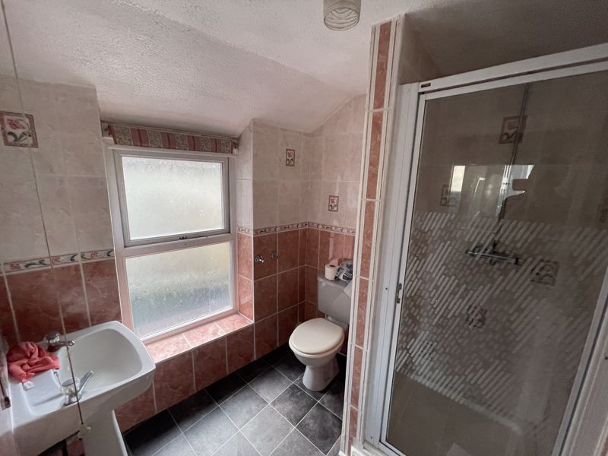
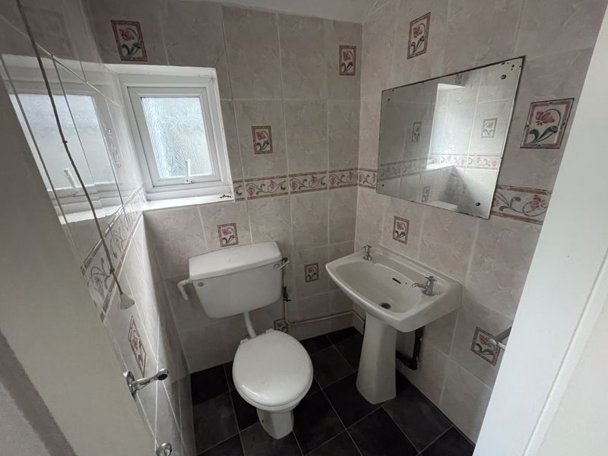
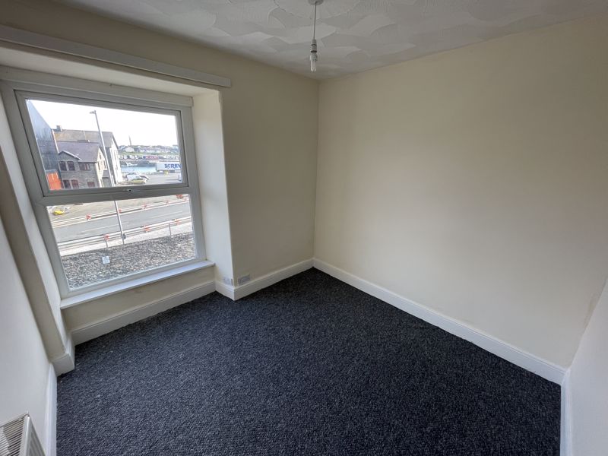
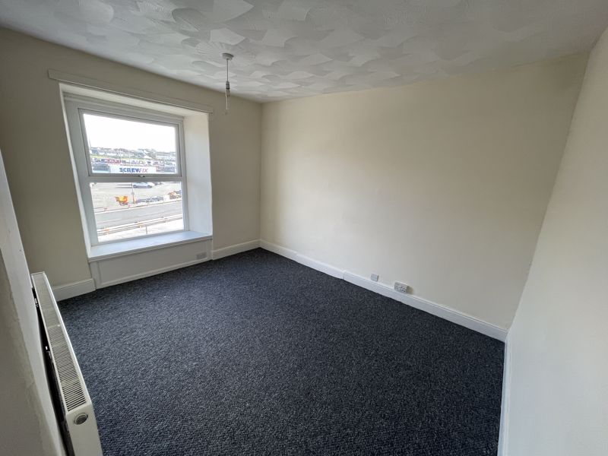
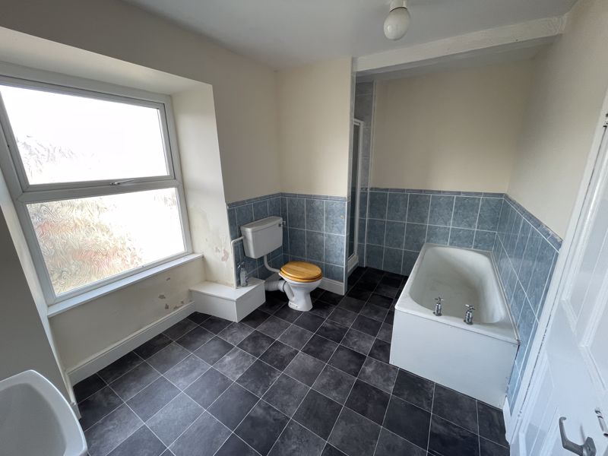
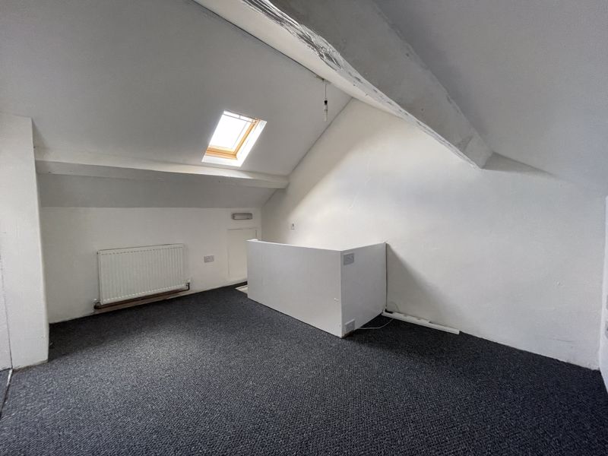
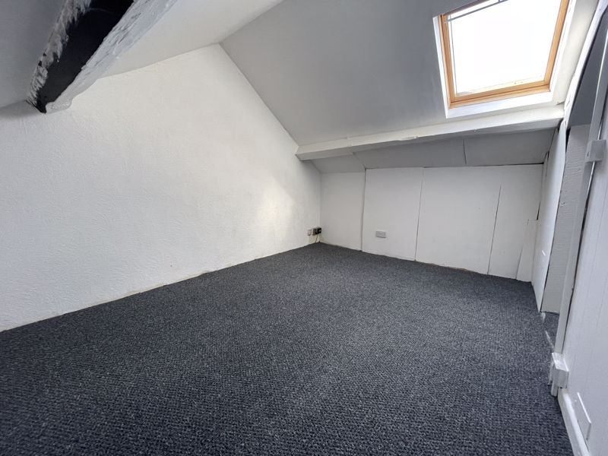
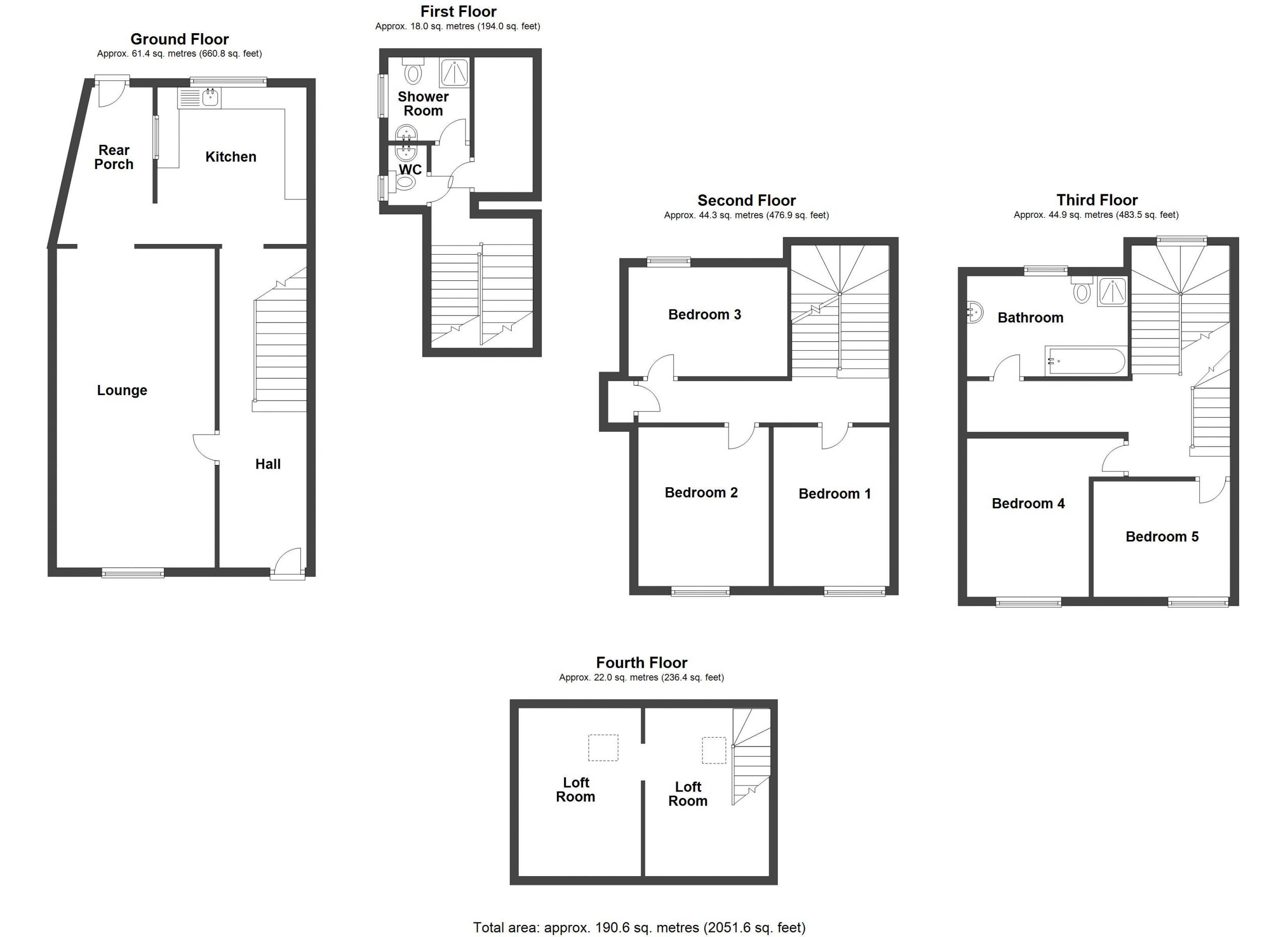
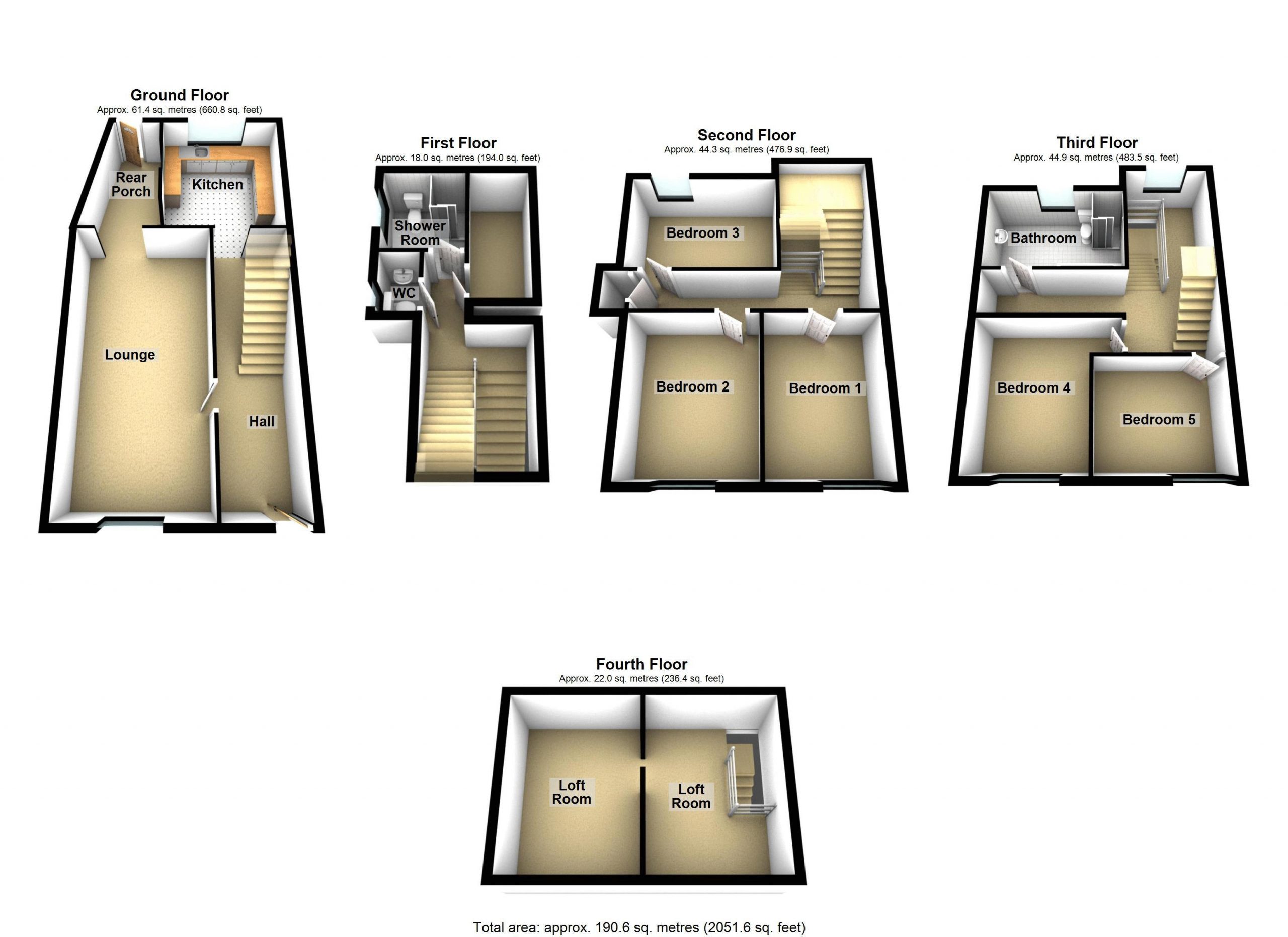














5 Bed Terraced For Sale
A comfortable three storey Town House offering spacious accommodation throughout to include 5 Bedrooms with two Loft Rooms, sizeable Lounge/Diner which is adjacent to a rear Hall and Kitchen along with a Bathroom, Shower Room and WC. Positioned to offer easy access to Holyhead Town Centre, Newry Beach/Promenade and the A55 Expressway. All in all, we regard this property as an ideal opportunity for a growing family yet an exciting FIRST TIME BUY!
Ground Floor
Hall
Stairs, uPVC double glazed entrance door to front, door to:
Lounge 23' 11'' x 11' 11'' (7.3m x 3.62m)
UPVC double glazed window to front, two radiators, open plan to:
Kitchen 11' 9'' x 11' 3'' (3.59m x 3.42m)
UPVC double glazed window to rear, open plan.
Rear Porch
First Floor
Landing
Stairs, door to Storage cupboard, door to:
Shower Room
Shower, wash hand basin and WC, uPVC double glazed window to side.
WC
UPVC frosted double glazed window to side.
Second Floor
Landing
Radiator, door to Storage cupboard, door to:
Bedroom 1 11' 11'' x 8' 9'' (3.64m x 2.66m)
UPVC double glazed window to front, radiator.
Bedroom 2 11' 11'' x 9' 10'' (3.64m x 2.99m)
UPVC double glazed window to front, radiator.
Bedroom 3 11' 11'' x 8' 2'' (3.64m x 2.50m)
UPVC double glazed window to rear, stairs.
Third Floor
Landing
Full height uPVC double glazed window to rear, stairs, door to:
Bedroom 4 12' 0'' x 11' 11'' (3.65m x 3.63m)
UPVC double glazed window to front, radiator.
Bedroom 5 9' 1'' x 8' 8'' (2.76m x 2.65m)
UPVC double glazed window to front.
Bathroom
Fitted with three piece suite comprising bath, wash hand basin, shower cubicle and WC, uPVC frosted double glazed window to rear, radiator.
Fourth Floor
Loft Room 12' 7'' x 9' 3'' (3.84m x 2.83m)
Skylight, radiator, open plan to:
Loft Room 12' 7'' x 9' 2'' (3.84m x 2.79m)
Skylight.
"*" yn dangos meysydd angenrheidiol
"*" yn dangos meysydd angenrheidiol
"*" yn dangos meysydd angenrheidiol