Attractive Semi-Detached property with off road parking and a garage, available now!
The property is set within close proximity to a range of local amenities and excellent transport links whilst benefiting from mains gas central heating, double glazed windows throughout, off road parking with a garage and an enclosed rear courtyard. Internally, the property provides a Lounge, WC and Kitchen/Diner to the ground floor with 3 Bedrooms and a Bathroom to the upper floor.
GROND FLOOR
Lounge 14' 2'' x 10' 2'' (4.33m x 3.11m)
uPVC door, double glazed sash window to front, gas fireplace with mantle over, double radiator, stairs leading to first floor opening to Kitchen/Diner, door to:
WC
Wash hand basin and WC.
Kitchen/Dining Room 11' 4'' x 13' 7'' (3.45m x 4.15m)
Matching base and eye level units with worktop space over, 1+1/2 bowl stainless steel sink unit with single drainer and mixer tap, integrated fridge, plumbing for washing machine, space for fridge/freezer and tumble dryer, fitted electric oven with built-in gas hob and extractor hood over, double glazed sash window to rear, double radiator, uPVC double glazed double doors to rear.
FIRST FLOOR
Landing
Doors to:
Bedroom 1 12' 3'' x 7' 11'' (3.74m x 2.41m)
Double glazed sash window to front, built-in double wardrobe with hanging rail and shelving, radiator, fitted carpet.
Bedroom 2 11' 5'' x 8' 1'' (3.47m x 2.46m)
Double glazed sash window to rear, radiator, double door, door to wardrobe with handing rail and shelving.
Bedroom 3 8' 5'' x 5' 3'' (2.57m x 1.59m)
Double glazed sash window to rear, radiator.
Bathroom
Three piece suite comprising deep panelled bath with shower over and glass screen, pedestal wash hand basin and WC, extractor fan, wall mounted mirrored medicine cabinet, shaver point, frosted double glazed sash window to front and tiled flooring.
Garage 16' 3'' x 7' 11'' (4.96m x 2.42m)
Up and over garage door.

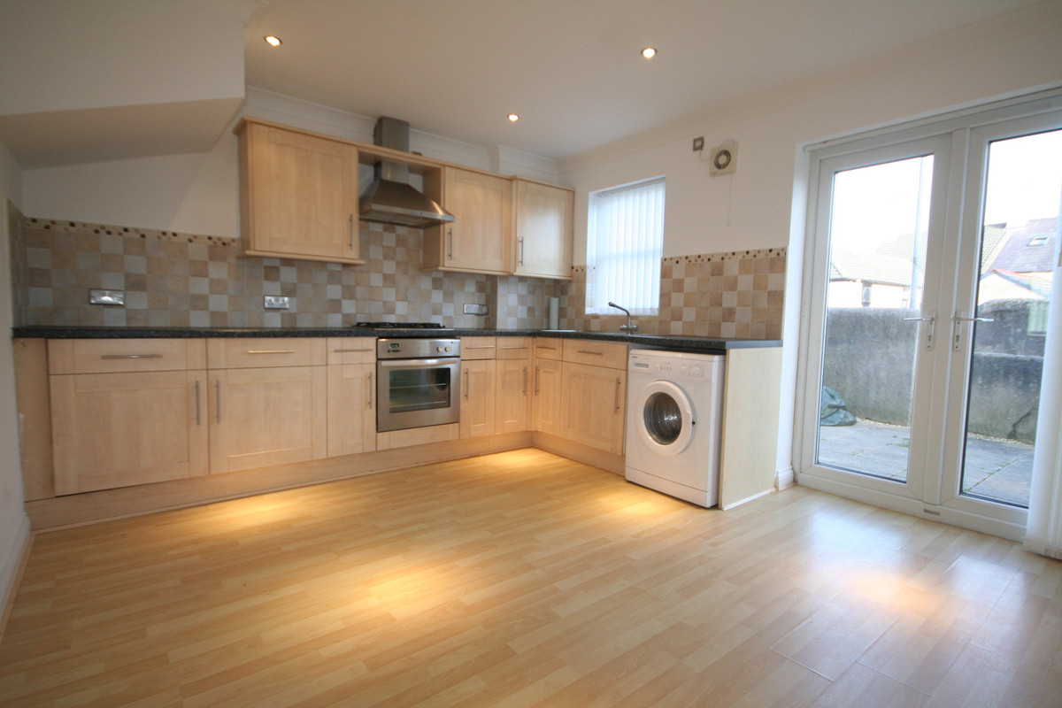


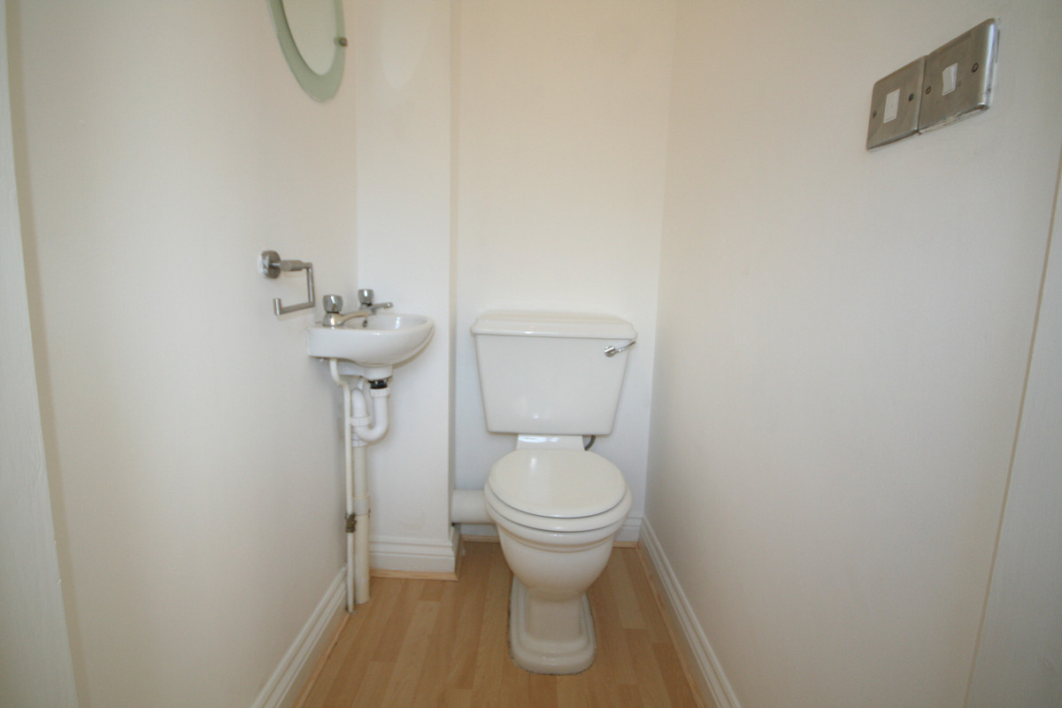

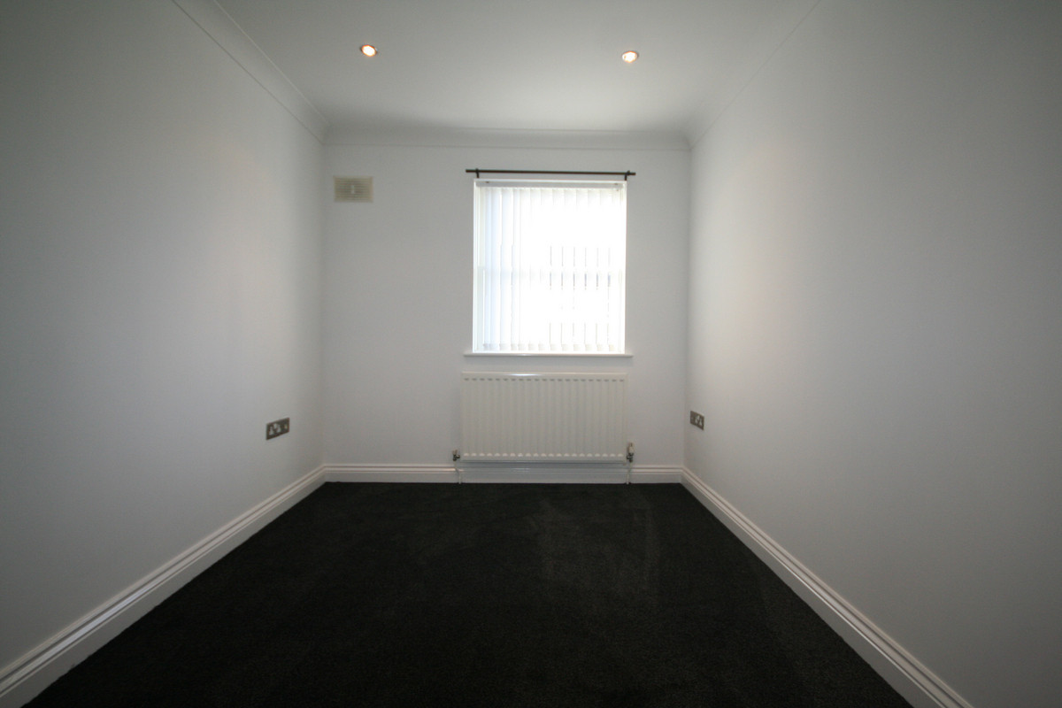
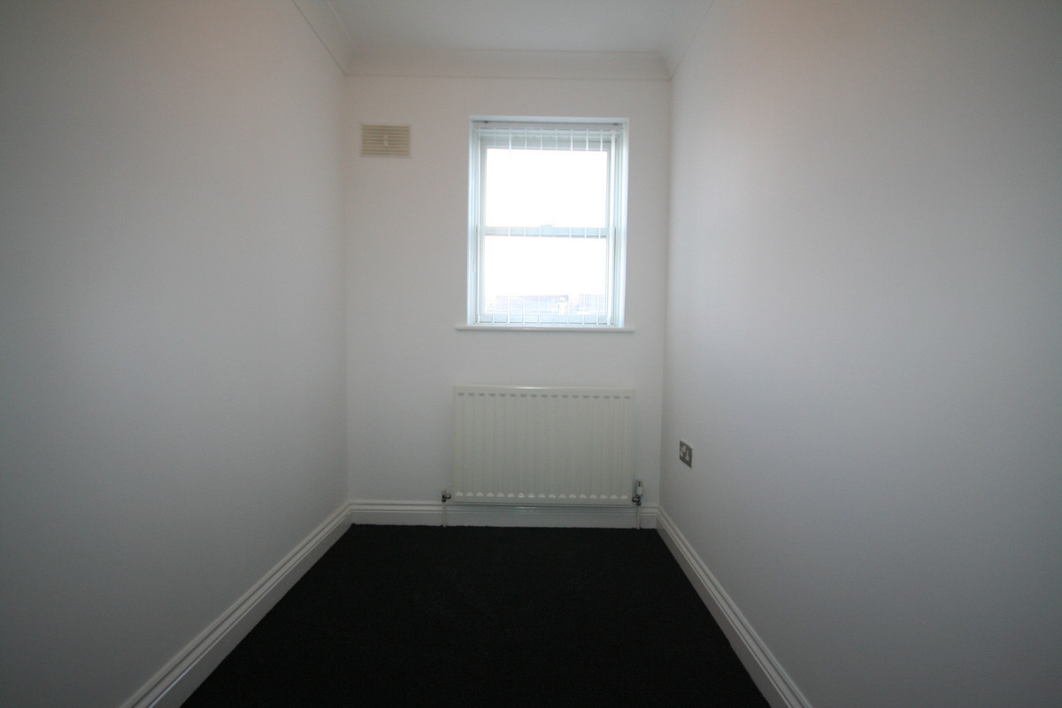

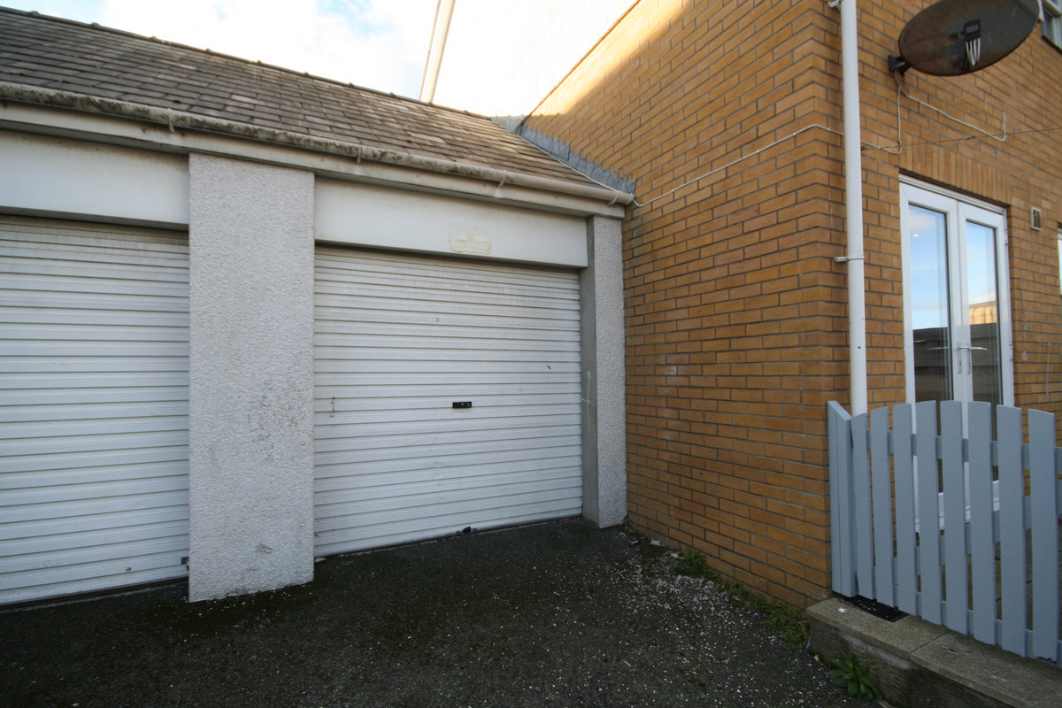












3 Bed Semi-detached house Let
Attractive Semi-Detached property with off road parking and a garage, available now!
The property is set within close proximity to a range of local amenities and excellent transport links whilst benefiting from mains gas central heating, double glazed windows throughout, off road parking with a garage and an enclosed rear courtyard. Internally, the property provides a Lounge, WC and Kitchen/Diner to the ground floor with 3 Bedrooms and a Bathroom to the upper floor.
GROND FLOOR
Lounge 14' 2'' x 10' 2'' (4.33m x 3.11m)
uPVC door, double glazed sash window to front, gas fireplace with mantle over, double radiator, stairs leading to first floor opening to Kitchen/Diner, door to:
WC
Wash hand basin and WC.
Kitchen/Dining Room 11' 4'' x 13' 7'' (3.45m x 4.15m)
Matching base and eye level units with worktop space over, 1+1/2 bowl stainless steel sink unit with single drainer and mixer tap, integrated fridge, plumbing for washing machine, space for fridge/freezer and tumble dryer, fitted electric oven with built-in gas hob and extractor hood over, double glazed sash window to rear, double radiator, uPVC double glazed double doors to rear.
FIRST FLOOR
Landing
Doors to:
Bedroom 1 12' 3'' x 7' 11'' (3.74m x 2.41m)
Double glazed sash window to front, built-in double wardrobe with hanging rail and shelving, radiator, fitted carpet.
Bedroom 2 11' 5'' x 8' 1'' (3.47m x 2.46m)
Double glazed sash window to rear, radiator, double door, door to wardrobe with handing rail and shelving.
Bedroom 3 8' 5'' x 5' 3'' (2.57m x 1.59m)
Double glazed sash window to rear, radiator.
Bathroom
Three piece suite comprising deep panelled bath with shower over and glass screen, pedestal wash hand basin and WC, extractor fan, wall mounted mirrored medicine cabinet, shaver point, frosted double glazed sash window to front and tiled flooring.
Garage 16' 3'' x 7' 11'' (4.96m x 2.42m)
Up and over garage door.
"*" indicates required fields
"*" indicates required fields
"*" indicates required fields