Discover your perfect family retreat in this charming four-bedroom home nestled in the heart of Llannerch-Y-Medd. With generous living spaces across two floors, it offers off-road parking, a detached garage, and a storage shed, all in a picturesque village setting.
Discover the perfect family retreat in this delightful four-bedroom home, offering generous living and bedroom accommodation across two floors. This property is presented in a good state of repair, ensuring a comfortable and welcoming environment for its new owners. The home boasts off-road parking, a detached garage, and a convenient storage shed, providing ample space for vehicles and additional belongings. The thoughtfully designed layout offers spacious rooms that cater to modern family life, making it an ideal choice for those seeking a blend of comfort and practicality in a picturesque village setting.
Nestled in the heart of Llannerch-Y-Medd, this property benefits from the village's vibrant community spirit and convenient amenities. The well-regarded primary school is a cornerstone of the village, offering quality education within walking distance. Residents can enjoy the convenience of the local village shop for everyday essentials, while the public houses provide a welcoming atmosphere, often featuring live entertainment that brings the community together. Llannerch-Y-Medd's strategic location offers easy access to the nearby towns of Amlwch and Llangefni, both of which provide a wide range of amenities, including shops, leisure facilities, and cultural attractions. This home offers the perfect balance of village charm and accessibility, making it an excellent choice for families looking to enjoy a peaceful lifestyle with the convenience of nearby towns.
Ground Floor
Entrance Hall
door to:
Lounge/Dining Room 12'11" x 21'11" (3.95m x 6.69m)
Bay window to front. Electric fireplace. Three radiators. Door to:
Snug/Hall 6'6" x 9'7" (2.00m x 2.94m)
Stairs. Door to Storage cupboard.
Utility 5'6" x 9'5" (1.68m x 2.88m)
Plumbing for washing machine. Radiator. Open plan to:
WC
Window to Side
Kitchen/Breakfast Room 10'0" x 10'11" (3.05m x 3.33m)
Fitted with a range of base and eye level units with worktop space over and sink unit. With built oven and hob and extractor hood over. Window and door to rear. Radiator.
Shower Room
Suite comprising shower, wash hand basin and WC. Skylight.
Bedroom One 9'6" x 14'2" (2.92m x 4.32m)
Two windows to rear. Radiator.
Bedroom Two 9'9" x 11'3" (2.98m x 3.43m)
Skylight. Radiator.
Bedroom Three 9'2" x 11'9" (2.81m x 3.59m)
Window to front. Radiator.
Bedroom Four 9'4" x 12'5" (2.85m x 3.79m)
Window to front. Radiator. Sliding door to storage.Be
Outside
With drive to side leading to generous detached garage. The rear yard is slightly sunken and offers a degree of privacy. Storage shed to rear is a good size and could offer alternative purposes subject to the necessary consents.




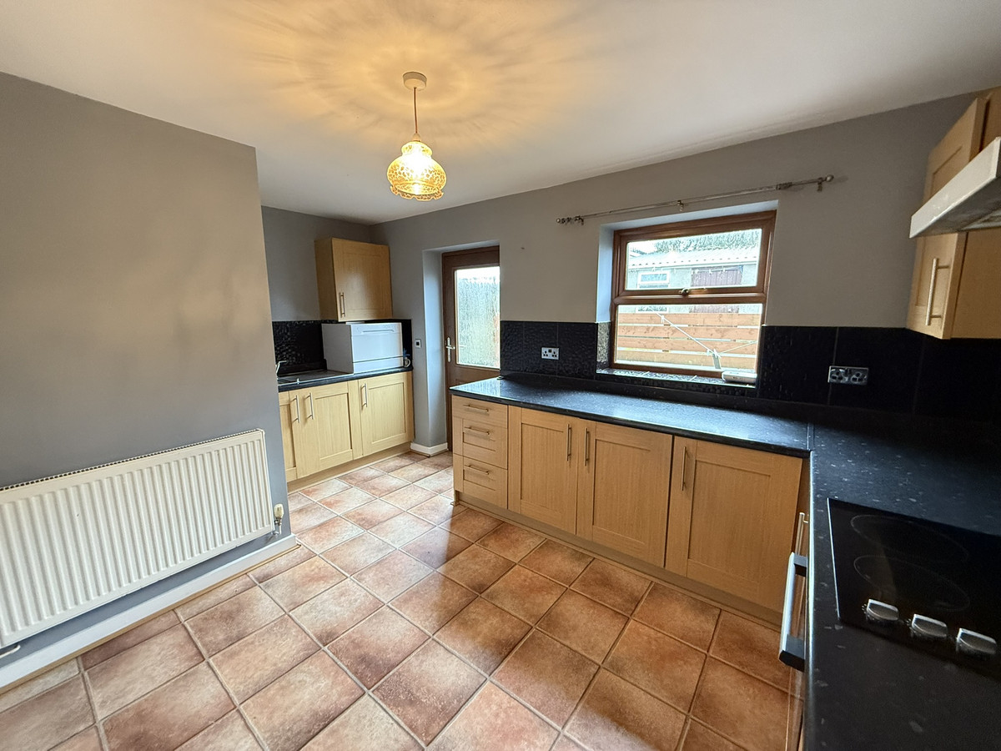

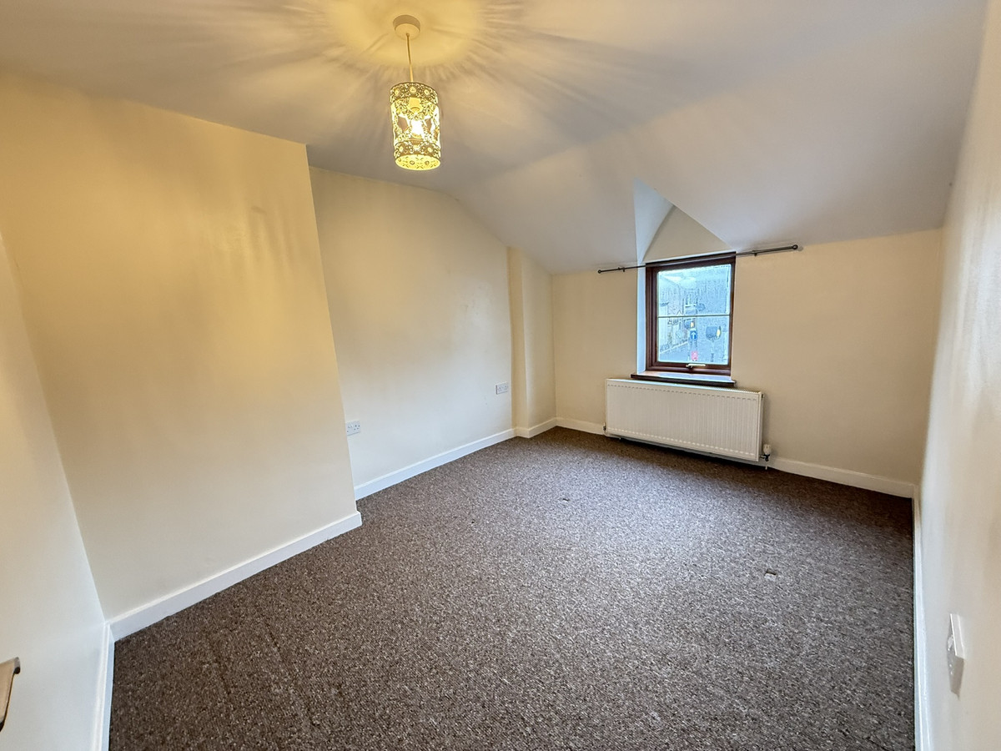

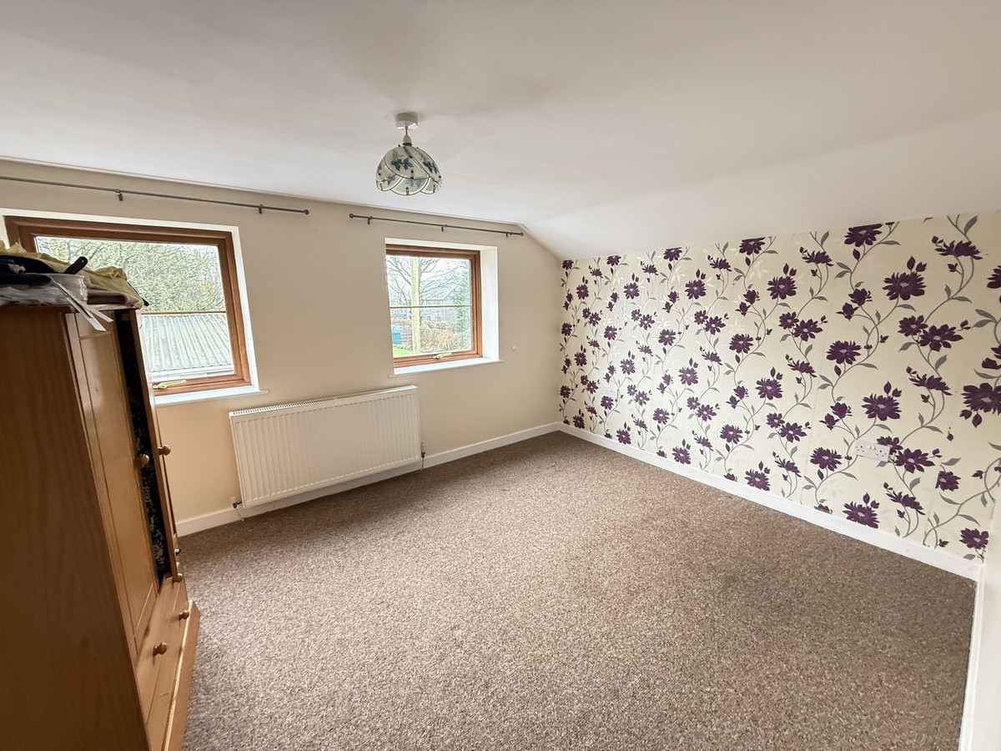
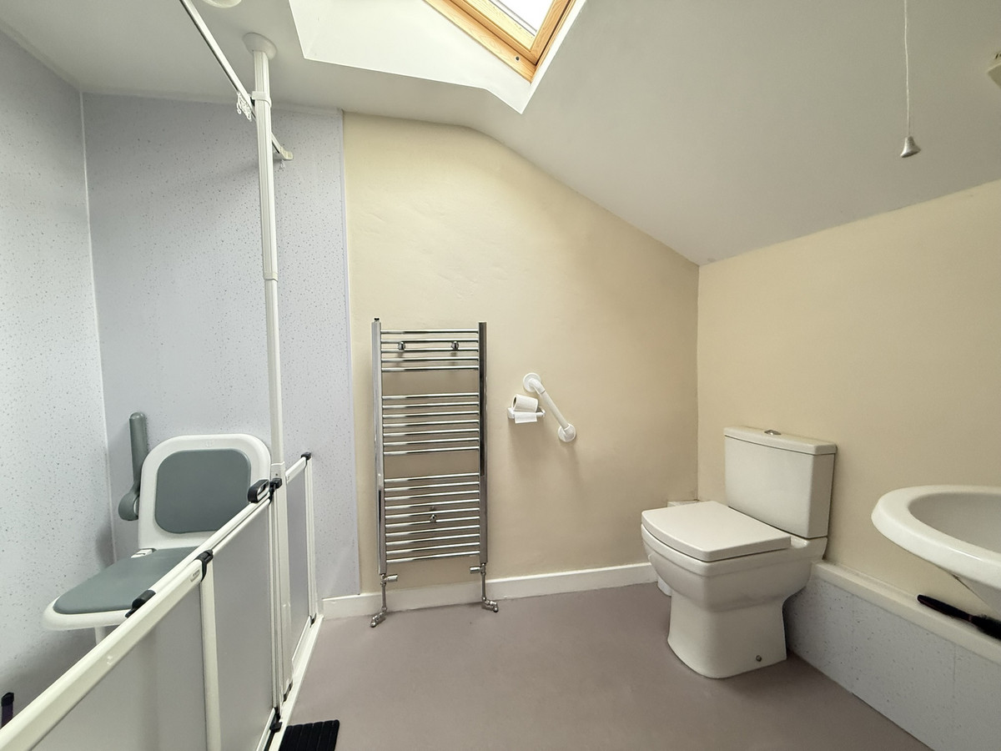
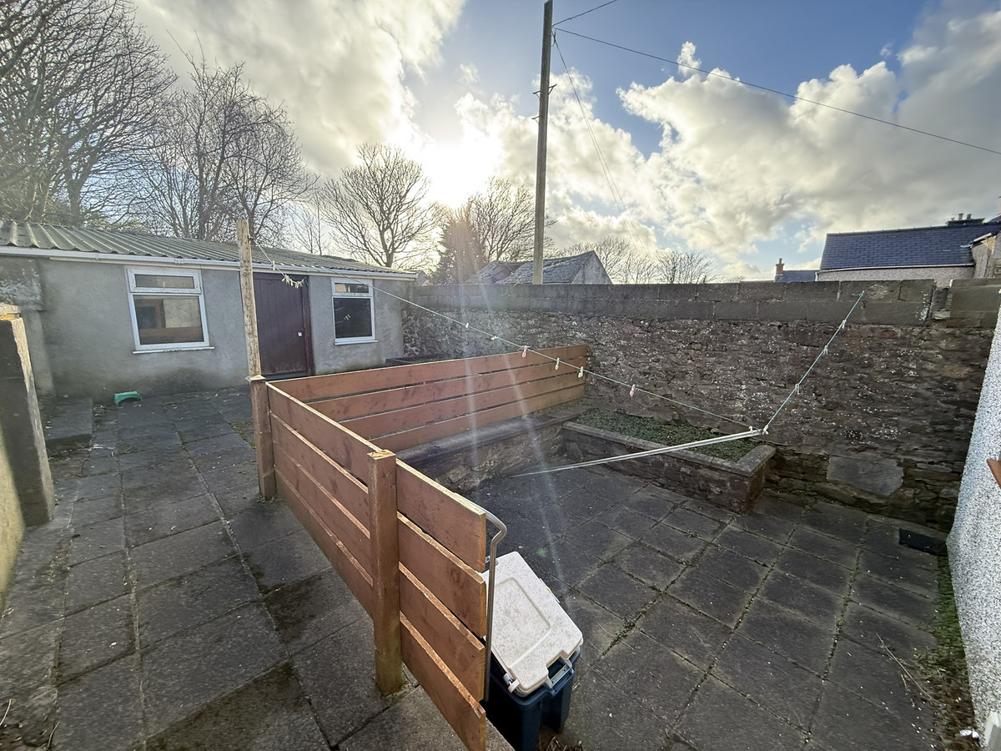














4 Bed End of terrace house For Sale
Discover your perfect family retreat in this charming four-bedroom home nestled in the heart of Llannerch-Y-Medd. With generous living spaces across two floors, it offers off-road parking, a detached garage, and a storage shed, all in a picturesque village setting.
Discover the perfect family retreat in this delightful four-bedroom home, offering generous living and bedroom accommodation across two floors. This property is presented in a good state of repair, ensuring a comfortable and welcoming environment for its new owners. The home boasts off-road parking, a detached garage, and a convenient storage shed, providing ample space for vehicles and additional belongings. The thoughtfully designed layout offers spacious rooms that cater to modern family life, making it an ideal choice for those seeking a blend of comfort and practicality in a picturesque village setting.
Nestled in the heart of Llannerch-Y-Medd, this property benefits from the village's vibrant community spirit and convenient amenities. The well-regarded primary school is a cornerstone of the village, offering quality education within walking distance. Residents can enjoy the convenience of the local village shop for everyday essentials, while the public houses provide a welcoming atmosphere, often featuring live entertainment that brings the community together. Llannerch-Y-Medd's strategic location offers easy access to the nearby towns of Amlwch and Llangefni, both of which provide a wide range of amenities, including shops, leisure facilities, and cultural attractions. This home offers the perfect balance of village charm and accessibility, making it an excellent choice for families looking to enjoy a peaceful lifestyle with the convenience of nearby towns.
Ground Floor
Entrance Hall
door to:
Lounge/Dining Room 12'11" x 21'11" (3.95m x 6.69m)
Bay window to front. Electric fireplace. Three radiators. Door to:
Snug/Hall 6'6" x 9'7" (2.00m x 2.94m)
Stairs. Door to Storage cupboard.
Utility 5'6" x 9'5" (1.68m x 2.88m)
Plumbing for washing machine. Radiator. Open plan to:
WC
Window to Side
Kitchen/Breakfast Room 10'0" x 10'11" (3.05m x 3.33m)
Fitted with a range of base and eye level units with worktop space over and sink unit. With built oven and hob and extractor hood over. Window and door to rear. Radiator.
Shower Room
Suite comprising shower, wash hand basin and WC. Skylight.
Bedroom One 9'6" x 14'2" (2.92m x 4.32m)
Two windows to rear. Radiator.
Bedroom Two 9'9" x 11'3" (2.98m x 3.43m)
Skylight. Radiator.
Bedroom Three 9'2" x 11'9" (2.81m x 3.59m)
Window to front. Radiator.
Bedroom Four 9'4" x 12'5" (2.85m x 3.79m)
Window to front. Radiator. Sliding door to storage.Be
Outside
With drive to side leading to generous detached garage. The rear yard is slightly sunken and offers a degree of privacy. Storage shed to rear is a good size and could offer alternative purposes subject to the necessary consents.
"*" indicates required fields
"*" indicates required fields
"*" indicates required fields