An exciting opportunity to purchase a very attractive three bedroom terraced house in the rural village of Bodedern.
Internally, the property offers a sizeable layout comprising of a living room, kitchen/diner and WC on the ground floor, with three bedrooms and a bathroom on the first floor. Externally, the rear of the property has a pleasant lawned garden, whilst the front of the property offers a private parking space.
The property is located in the village of Bodedern and boasts a range of amenities to include a convenience shop, bilingual primary school (Ysgol Gynradd Bodedern) secondary school (Ysgol Uwchradd Bodedern), surgery and public house as well as being very convenient to the A5 and A55 expressway. Neighbouring villages are Llanfachraeth, Valley, Caergeiliog and Bryngwran.
PLEASE NOTE - This property is subject to a Section 106, designated for local affordable housing under the guidance of local authority. For more information regarding the eligibility please contact our Holyhead office
Ground Floor
Entrance Hall
Radiator to side, stairs leading to first floor, doors to:
Lounge 15' 8'' x 10' 10'' (4.77m x 3.29m)
uPVC double glazed window to front with double radiator underneath
Kitchen/Dining Room 12' 8'' x 11' 4'' (3.86m x 3.46m)
Fitted with a matching range of base and eye level units with worktop space over, stainless steel sink unit with mixer tap, integrated dishwasher, plumbing for washing machine, space for condenser tumble dryer, space for fridge/freezer, fitted electric oven, four ring induction hob with extractor hood over, uPVC double glazed window to rear, door to rear garden
WC
Fitted with a two piece suite comprising low level WC and pedestal hand wash basin, uPVC frosted double glazed window to rear, radiator.
First Floor
Landing
Radiator to side, built-in storage cupboard, doors to:
Bedroom 1 14' 10'' x 10' 3'' (4.53m x 3.13m)
uPVC double glazed window to rear, double radiator
Bedroom 2 12' 4'' x 9' 3'' (3.77m x 2.82m)
uPVC double glazed window to front, double radiator
Bedroom 3 9' 1'' x 7' 10'' (2.77m x 2.39m)
uPVC double glazed window to front, double radiator
Bathroom
Fitted with three piece suite with bath, pedestal wash hand basin, shower with over and low-level WC, uPVC double glazed frosted window to rear, double radiator
Outside
To the front of the property is one designated parking space. To the rear of the property is a fenced rear garden, with a pathway that goes around the neighbouring property for access to take bins out. The property also benefits from having fitted solar panels to that helps towards electricity costs.
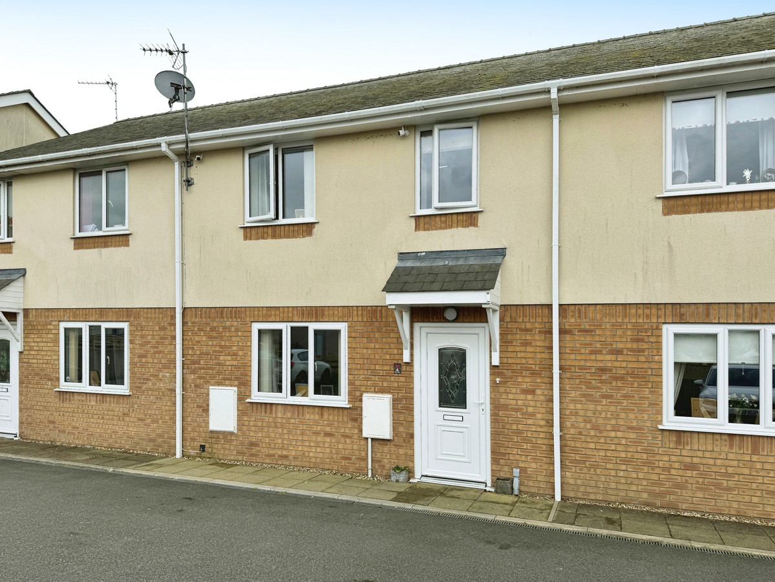
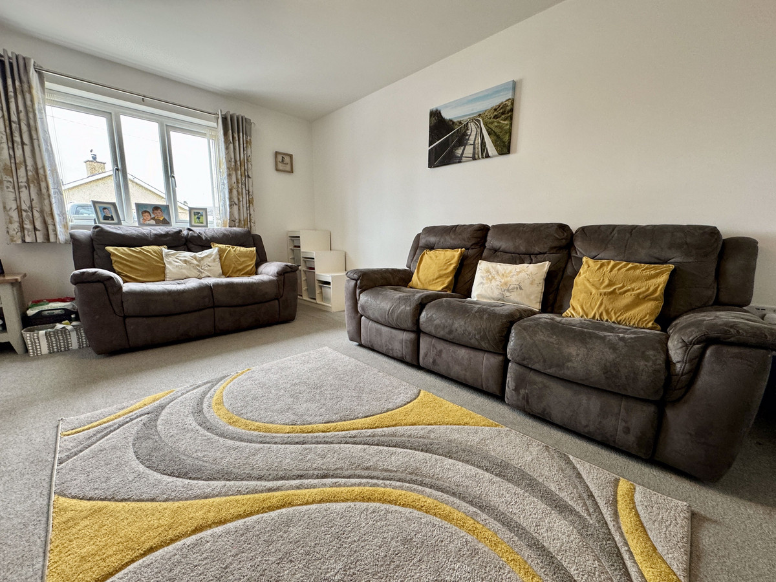
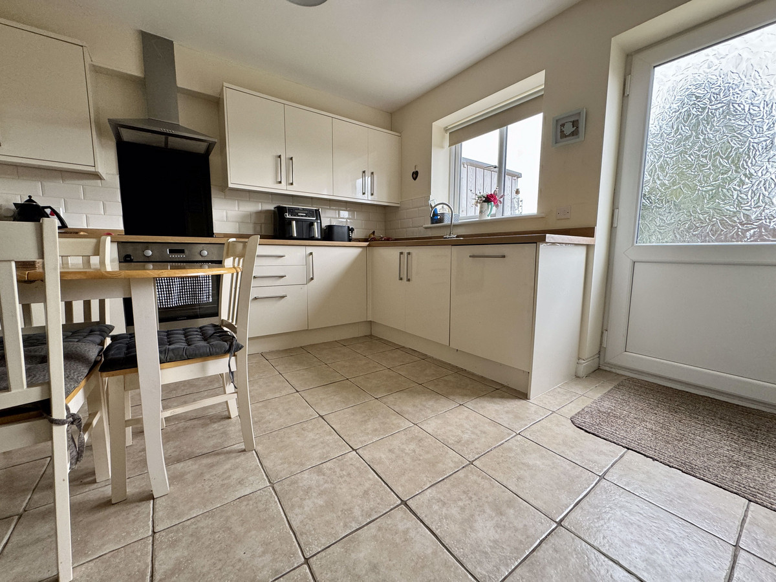

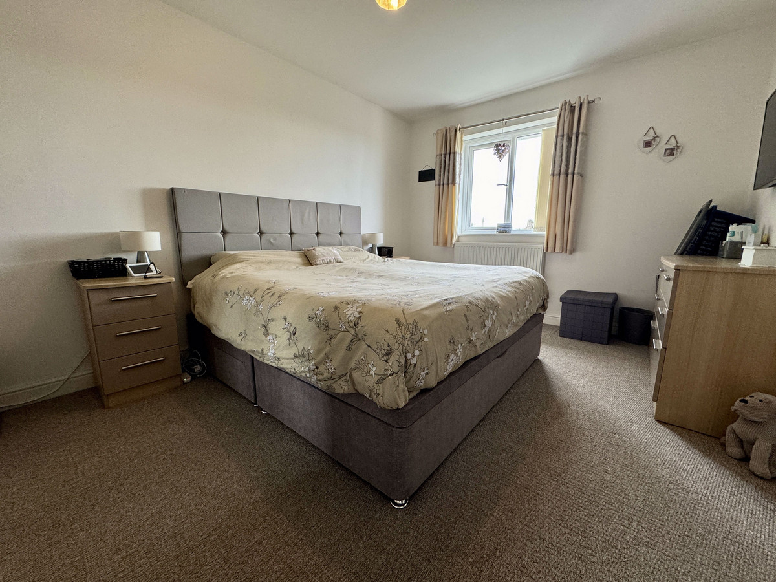
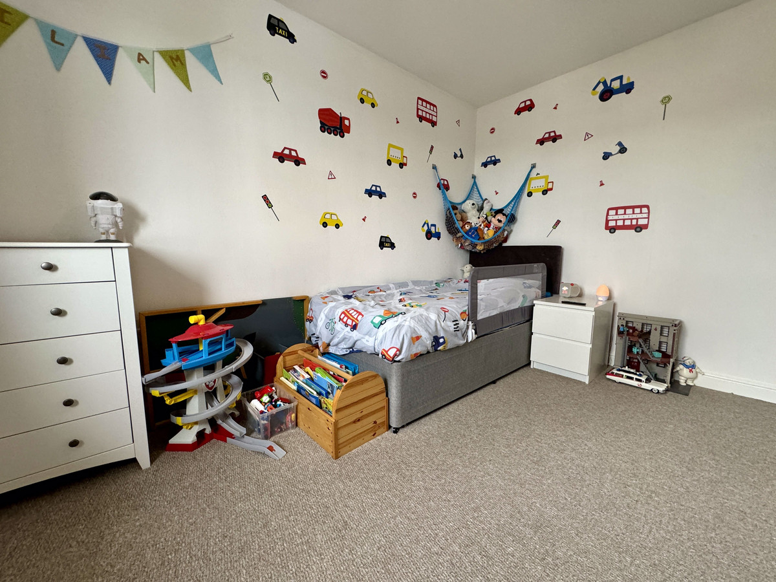
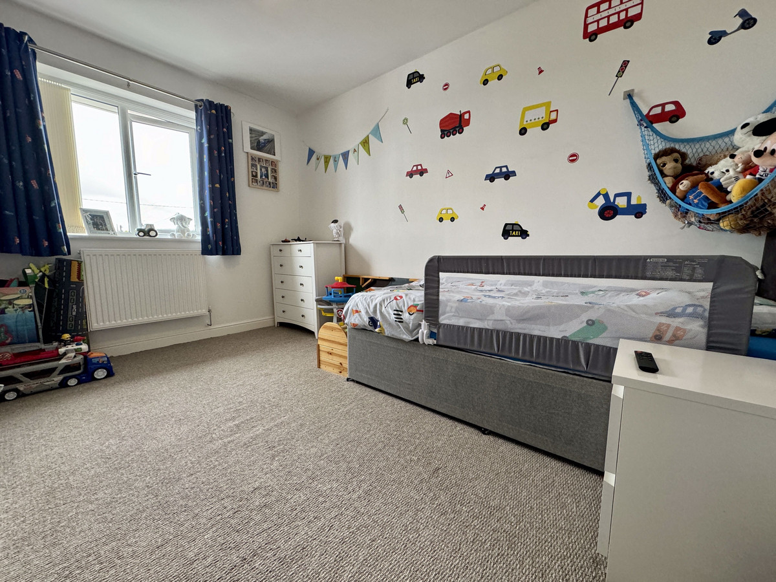
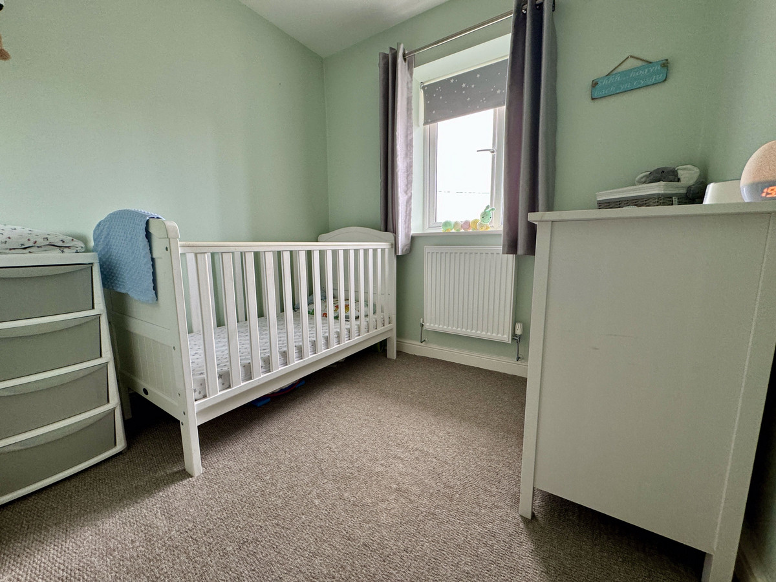


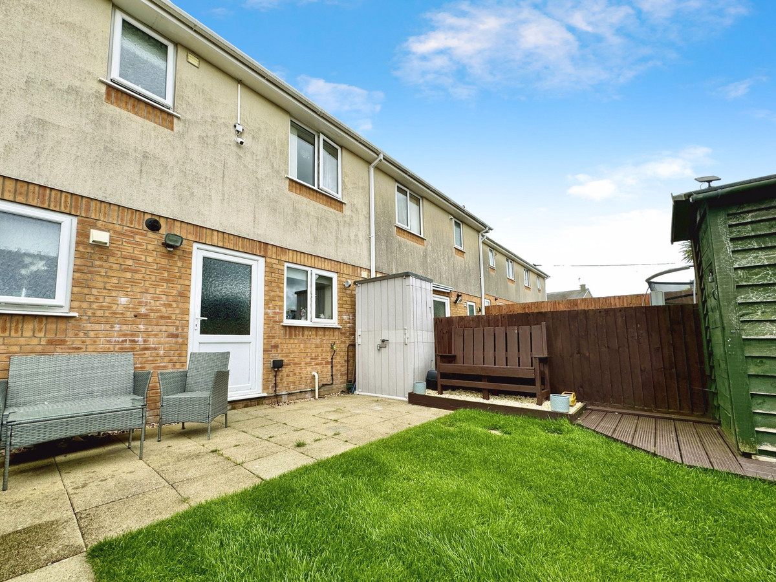

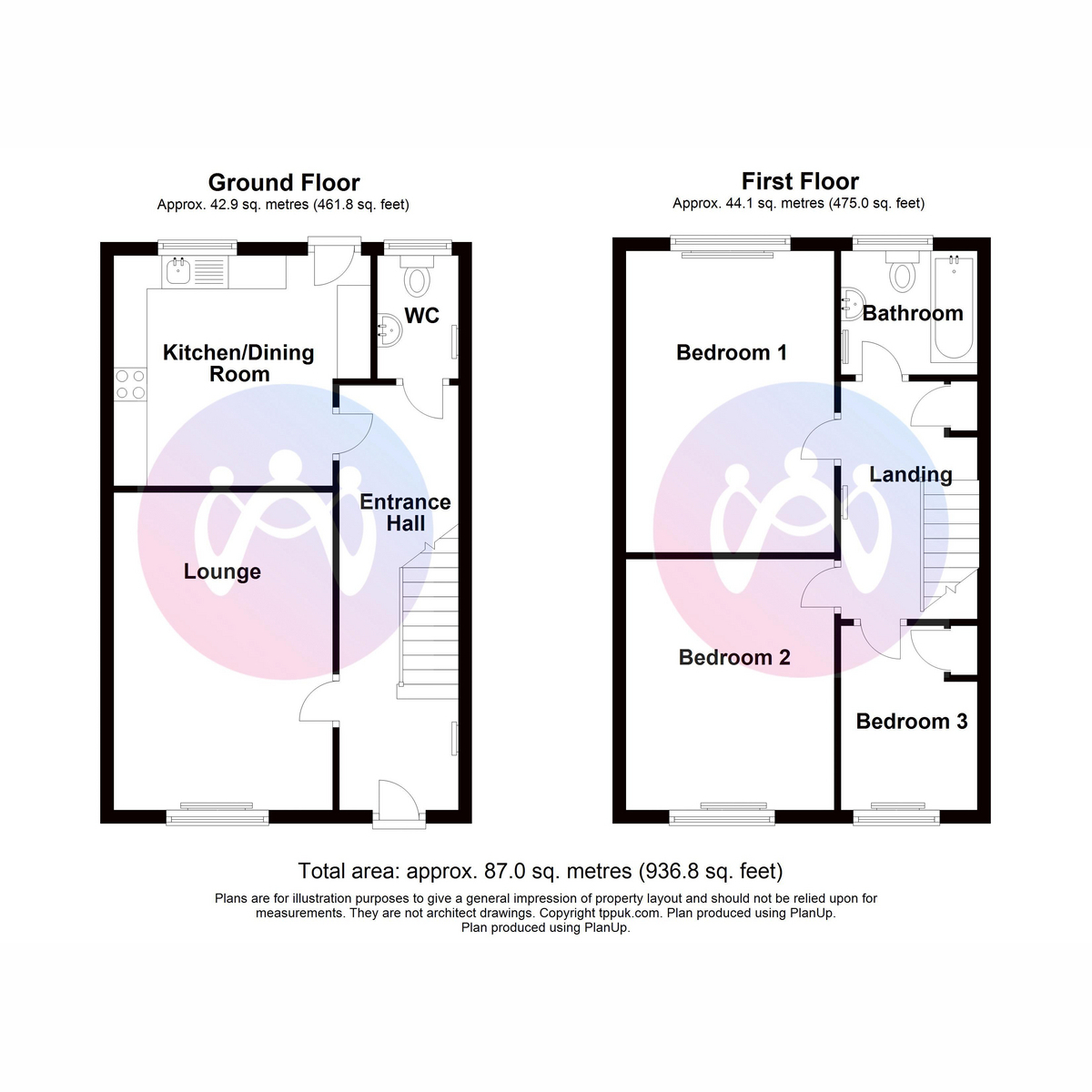













3 Bed Terraced House For Sale
An exciting opportunity to purchase a very attractive three bedroom terraced house in the rural village of Bodedern.
Internally, the property offers a sizeable layout comprising of a living room, kitchen/diner and WC on the ground floor, with three bedrooms and a bathroom on the first floor. Externally, the rear of the property has a pleasant lawned garden, whilst the front of the property offers a private parking space.
The property is located in the village of Bodedern and boasts a range of amenities to include a convenience shop, bilingual primary school (Ysgol Gynradd Bodedern) secondary school (Ysgol Uwchradd Bodedern), surgery and public house as well as being very convenient to the A5 and A55 expressway. Neighbouring villages are Llanfachraeth, Valley, Caergeiliog and Bryngwran.
PLEASE NOTE - This property is subject to a Section 106, designated for local affordable housing under the guidance of local authority. For more information regarding the eligibility please contact our Holyhead office
Ground Floor
Entrance Hall
Radiator to side, stairs leading to first floor, doors to:
Lounge 15' 8'' x 10' 10'' (4.77m x 3.29m)
uPVC double glazed window to front with double radiator underneath
Kitchen/Dining Room 12' 8'' x 11' 4'' (3.86m x 3.46m)
Fitted with a matching range of base and eye level units with worktop space over, stainless steel sink unit with mixer tap, integrated dishwasher, plumbing for washing machine, space for condenser tumble dryer, space for fridge/freezer, fitted electric oven, four ring induction hob with extractor hood over, uPVC double glazed window to rear, door to rear garden
WC
Fitted with a two piece suite comprising low level WC and pedestal hand wash basin, uPVC frosted double glazed window to rear, radiator.
First Floor
Landing
Radiator to side, built-in storage cupboard, doors to:
Bedroom 1 14' 10'' x 10' 3'' (4.53m x 3.13m)
uPVC double glazed window to rear, double radiator
Bedroom 2 12' 4'' x 9' 3'' (3.77m x 2.82m)
uPVC double glazed window to front, double radiator
Bedroom 3 9' 1'' x 7' 10'' (2.77m x 2.39m)
uPVC double glazed window to front, double radiator
Bathroom
Fitted with three piece suite with bath, pedestal wash hand basin, shower with over and low-level WC, uPVC double glazed frosted window to rear, double radiator
Outside
To the front of the property is one designated parking space. To the rear of the property is a fenced rear garden, with a pathway that goes around the neighbouring property for access to take bins out. The property also benefits from having fitted solar panels to that helps towards electricity costs.
"*" indicates required fields
"*" indicates required fields
"*" indicates required fields