A fantastic opportunity to acquire a wonderful starter home in the popular residential village of Bethesda. Having undergone a major modernisation project over the last few years, this delightful two bedroom house could be your chance to get on the property ladder!
This modern end of terrace house in Bethesda is ideal for first-time buyers or those looking for an affordable investment. The property features a lounge, a recently fitted modern kitchen/diner and a utility space, providing practical living arrangements. Two sizeable bedrooms offer comfortable accommodation, complemented by a well-appointed bathroom.
The property's exterior includes off-road parking and a side/rear yard, adding to its appeal. Benefitting from as central heating and double glazing, the end of terraced house has undergone a recent renovation by the current owners leaving the property practically move in ready for any new occupier.
Bethesda is a vibrant community with local amenities and convenient transport links. Its proximity to natural attractions makes it an appealing place for those who enjoy outdoor activities. Act quickly to secure this property in a sought-after location.
Ground Floor
Porch
UPVC double glazed door. Door to:
Lounge 16' 7'' x 13' 5'' (5.05m x 4.08m) Maximum Dimensions.
Ground floor reception, double glazed window to front and impressive log burner to side. Staircase leads up to the first floor, door into:
Kitchen 13' 4'' x 8' 11'' (4.07m x 2.71m)
Fitted with a matching range of modern base and eye level units with worktop space over. The kitchen is well equipped with built in fridge/freezer, cooker, hob and extractor fan. Within the kitchen is ample space for a dining room table. Opening into:
Utility 10' 11'' x 4' 4'' (3.33m x 1.32m)
UPVC double glazed window to rear. uPVC double glazed door. Plumbing for washing machine and tumble dryer.
First Floor Landing
Door to:
Bathroom
Modern bathroom suite fitted with three piece suite comprising panelled bath with shower over, wash hand basin with vanity and WC. uPVC double glazed frosted window to rear an heated towel rail.
Bedroom 1 13' 2'' x 10' 7'' (4.01m x 3.22m) Maximum Dimensions.
Spacious double bedroom, window to front and radiator with useful built in storage cupboard.
Bedroom 2 13' 3'' x 8' 4'' (4.04m x 2.53m) Maximum Dimensions.
Second sizeable bedroom, double glazed window to rear and radiator.
Outside
The end terraced house has a side garden area and rear yard. There is a rear car parking area behind the property with resident parking available.
Tenure
We have been advised that the property is held on a freehold basis.
Material Information
Since September 2024 Gwynedd Council have introduced an Article 4 directive so, if you're planning to use this property as a holiday home or for holiday lettings, you may need to apply for planning permission to change its use. (Note: Currently, this is for Gwynedd Council area only).

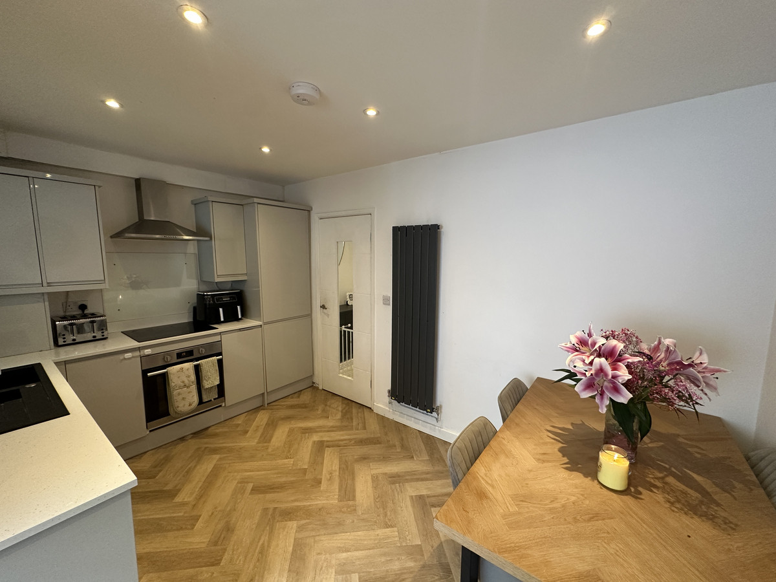
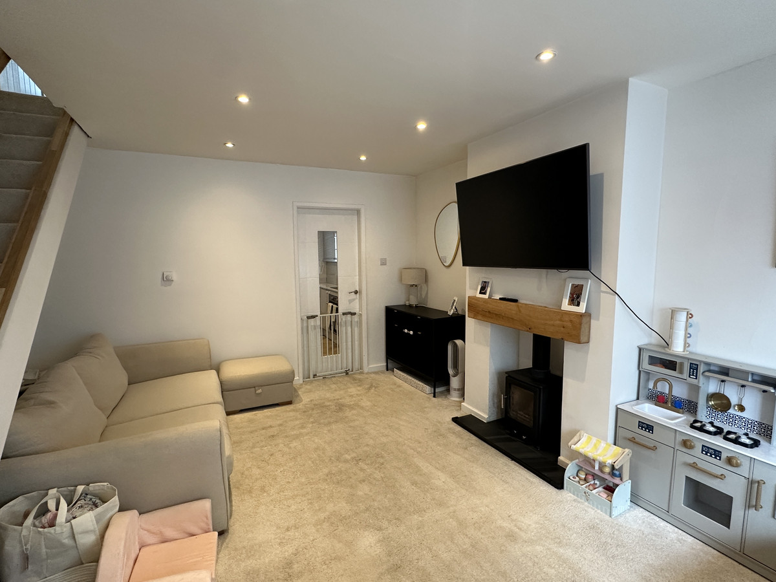

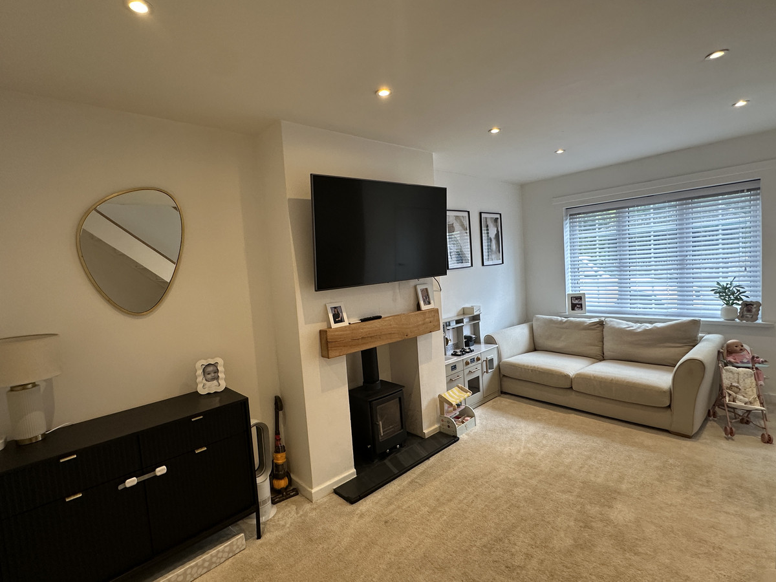
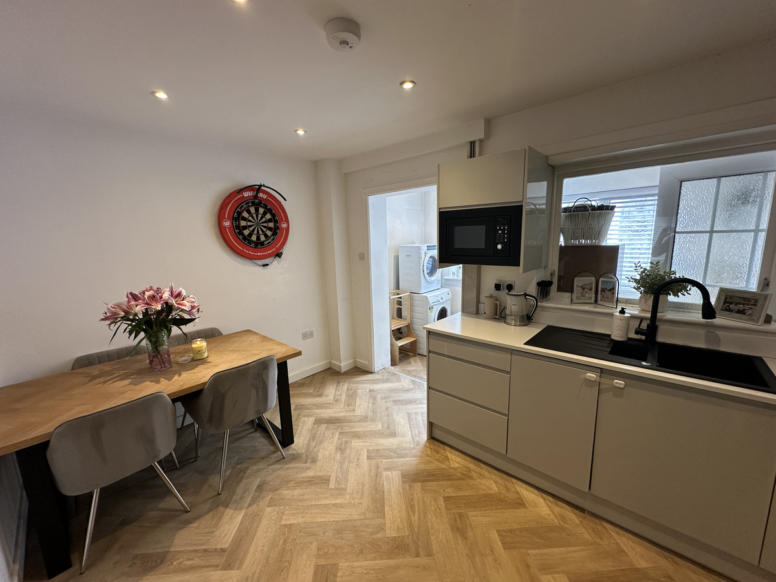
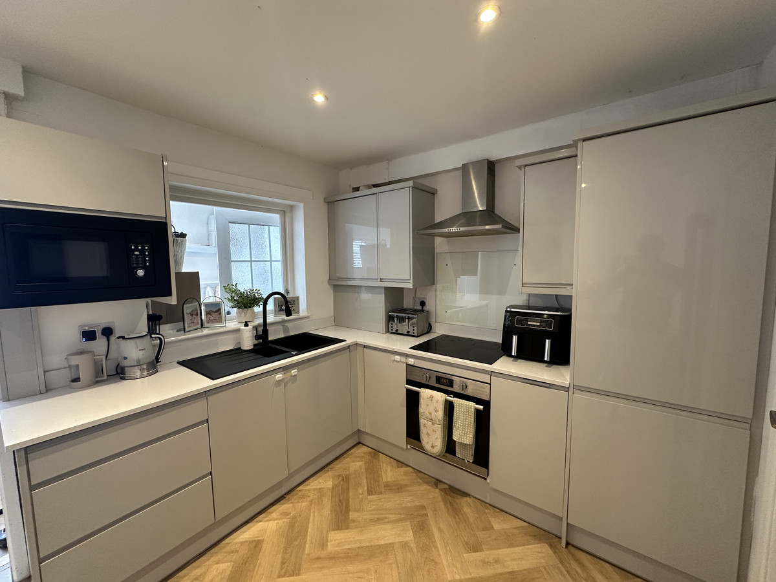

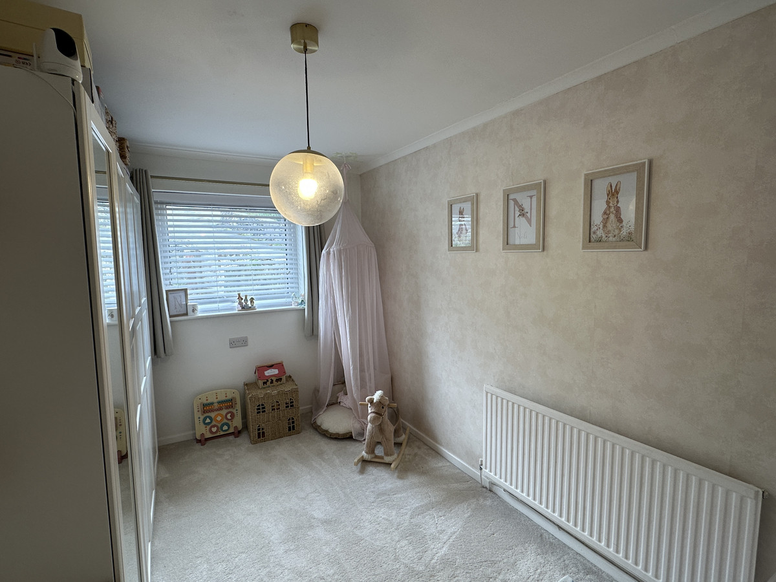
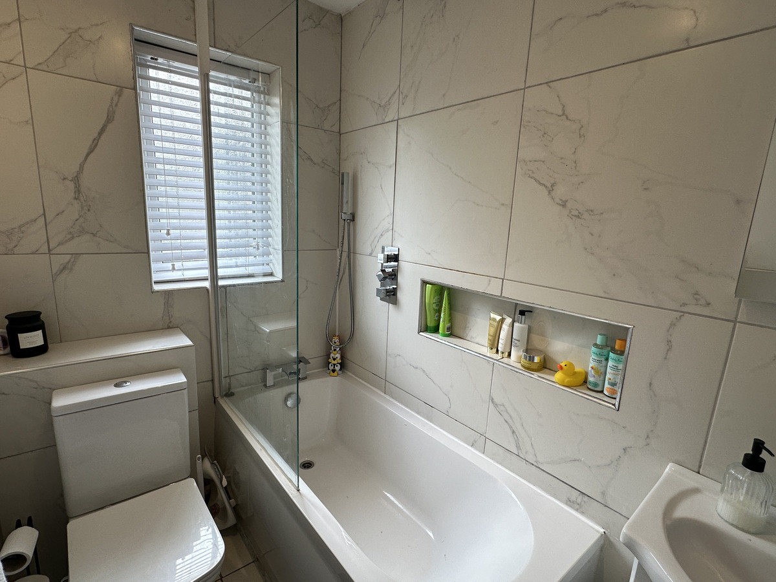
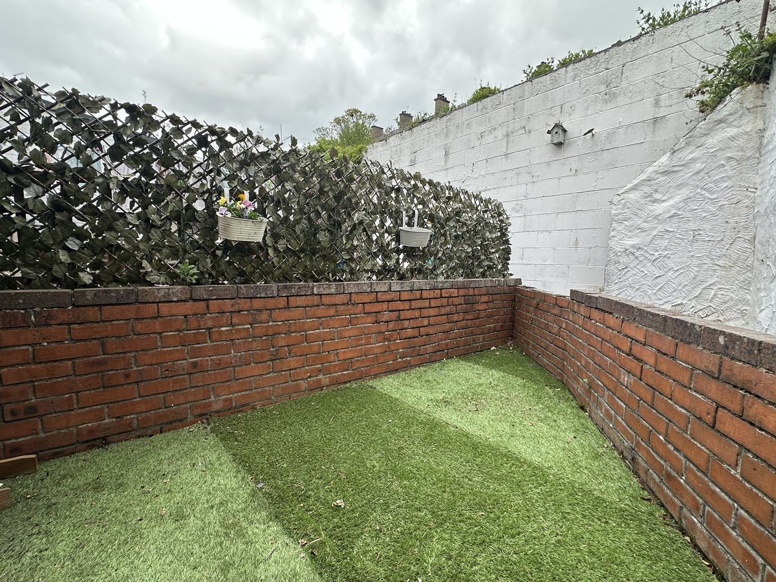

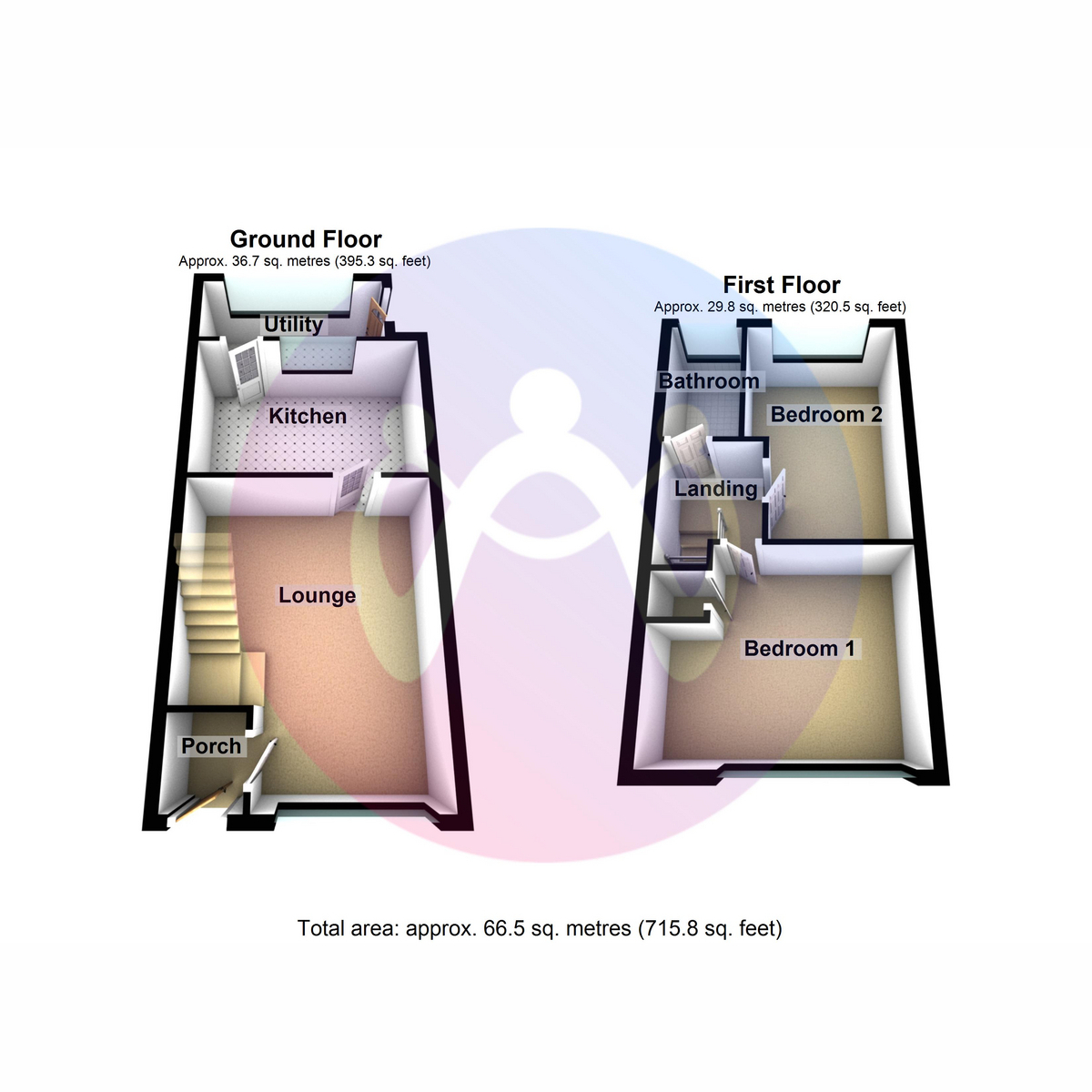












2 Bed End of terrace house For Sale
A fantastic opportunity to acquire a wonderful starter home in the popular residential village of Bethesda. Having undergone a major modernisation project over the last few years, this delightful two bedroom house could be your chance to get on the property ladder!
This modern end of terrace house in Bethesda is ideal for first-time buyers or those looking for an affordable investment. The property features a lounge, a recently fitted modern kitchen/diner and a utility space, providing practical living arrangements. Two sizeable bedrooms offer comfortable accommodation, complemented by a well-appointed bathroom.
The property's exterior includes off-road parking and a side/rear yard, adding to its appeal. Benefitting from as central heating and double glazing, the end of terraced house has undergone a recent renovation by the current owners leaving the property practically move in ready for any new occupier.
Bethesda is a vibrant community with local amenities and convenient transport links. Its proximity to natural attractions makes it an appealing place for those who enjoy outdoor activities. Act quickly to secure this property in a sought-after location.
Ground Floor
Porch
UPVC double glazed door. Door to:
Lounge 16' 7'' x 13' 5'' (5.05m x 4.08m) Maximum Dimensions.
Ground floor reception, double glazed window to front and impressive log burner to side. Staircase leads up to the first floor, door into:
Kitchen 13' 4'' x 8' 11'' (4.07m x 2.71m)
Fitted with a matching range of modern base and eye level units with worktop space over. The kitchen is well equipped with built in fridge/freezer, cooker, hob and extractor fan. Within the kitchen is ample space for a dining room table. Opening into:
Utility 10' 11'' x 4' 4'' (3.33m x 1.32m)
UPVC double glazed window to rear. uPVC double glazed door. Plumbing for washing machine and tumble dryer.
First Floor Landing
Door to:
Bathroom
Modern bathroom suite fitted with three piece suite comprising panelled bath with shower over, wash hand basin with vanity and WC. uPVC double glazed frosted window to rear an heated towel rail.
Bedroom 1 13' 2'' x 10' 7'' (4.01m x 3.22m) Maximum Dimensions.
Spacious double bedroom, window to front and radiator with useful built in storage cupboard.
Bedroom 2 13' 3'' x 8' 4'' (4.04m x 2.53m) Maximum Dimensions.
Second sizeable bedroom, double glazed window to rear and radiator.
Outside
The end terraced house has a side garden area and rear yard. There is a rear car parking area behind the property with resident parking available.
Tenure
We have been advised that the property is held on a freehold basis.
Material Information
Since September 2024 Gwynedd Council have introduced an Article 4 directive so, if you're planning to use this property as a holiday home or for holiday lettings, you may need to apply for planning permission to change its use. (Note: Currently, this is for Gwynedd Council area only).
"*" indicates required fields
"*" indicates required fields
"*" indicates required fields