An expansive three-bedroom mid-terrace residence located in a highly sought-after residential area near Newry Beach, complete with off-road parking and a private rear garden.
Get ready to be wowed by this absolutely stunning extended mid-terraced house, perfectly nestled in a prime residential area right next to Holyhead harbour! It’s just a stone’s throw away from breathtaking coastal and mountain walks. This property has undergone an amazing transformation in recent years, boasting features like convenient on-site parking, a magnificent rear sun lounge, and a beautifully landscaped, secluded garden that even has potential for a studio!
As for the interior, it’s just as impressive—step inside to find an inviting entrance porch/hallway, a handy W.C., and a spacious lounge. The highlight has to be the expansive kitchen/diner, complete with steps leading down to the fabulous sun room. Upstairs, you’ll discover three delightful bedrooms along with a stylish shower room.
Get ready to be wowed by this absolutely stunning extended mid-terraced house, perfectly nestled in a prime residential area right next to Holyhead harbour! It’s just a stone’s throw away from breathtaking coastal and mountain walks. This property has undergone an amazing transformation in recent years, boasting features like convenient on-site parking, a magnificent rear sun lounge, and a beautifully landscaped, secluded garden that even has potential for a studio!
As for the interior, it’s just as impressive—step inside to find an inviting entrance porch/hallway, a handy W.C., and a spacious lounge. The highlight has to be the expansive kitchen/diner, complete with steps leading down to the fabulous sun room. Upstairs, you’ll discover three delightful bedrooms along with a stylish shower room.
You absolutely must schedule an internal viewing of this fantastic property—it’s an incredible find that would make the perfect family home or a serene retirement spot by the sea! Don’t miss out on this fantastic opportunity!
Ground Floor
Entrance Hall
uPVC double glazed ceiling height window to front, radiator, stairs to first floor, under stair cupboard, doors to:
Lounge 12'8" x 9'9" (3.87m x 2.99m)
uPVC double glazed window to front, two radiators
WC
Fitted with a two piece suite comprising low level WC and hand wash basin with cupboards under
Kitchen/Dining Room 21'2" x 10'0" (6.46m x 3.06m)
Fitted with a matching range of base and eye level units with worktop space over, Belfast sink unit with mixer tap, integrated dishwasher, plumbing for washing machine, space for fridge/freezer, electric range oven, 8 ring gas hob with extractor hood over, uPVC double glazed window to rear, open plan to:
Sun Room 21'6" x 8'0" (6.57m x 2.45m)
Two uPVC double glazed windows to side, uPVC double glazed French door to rear garden
First Floor
Landing
Doors to:
Bedroom 1 11'1" x 10'0" (3.39m x 3.05m)
uPVC double glazed window to front, radiator under
Bedroom 2 10'1" x 9'10" (3.08m x 3.02m)
uPVC double glazed window to rear with radiator under
Bedroom 3 10'9" x 10'2" (3.30m x 3.10m)
uPVC double glazed window to rear with radiator under
Shower Room
Fitted with three piece suite comprising tiled shower cubicle with glass door, vanity wash hand basin with shelves under, and low-level WC, uPVC double glazed frosted window to front, heated towel rail
Outside
To the front of the property is a driveway with space for two cars. At the rear of the property is a low maintenance with a tiered mix of patio and decking. At the rear of the garden there is an outbuilding that used to operate as a salon, along with another outbuilding for bin storage and access to the side street.
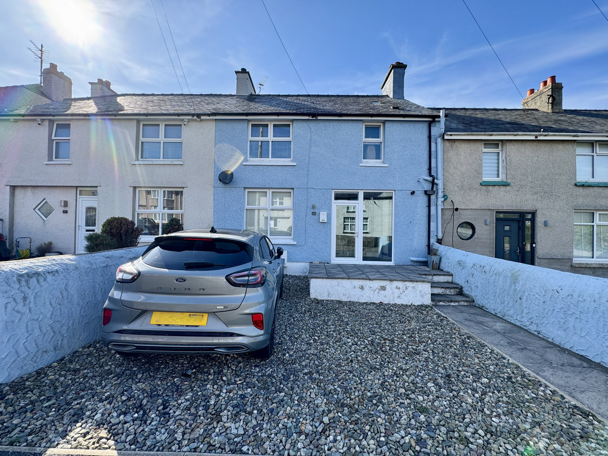
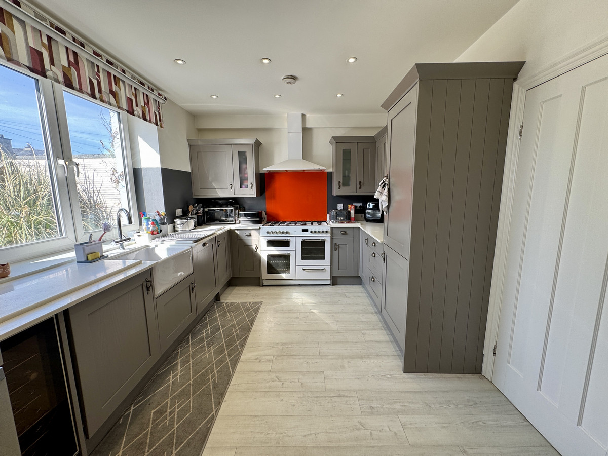

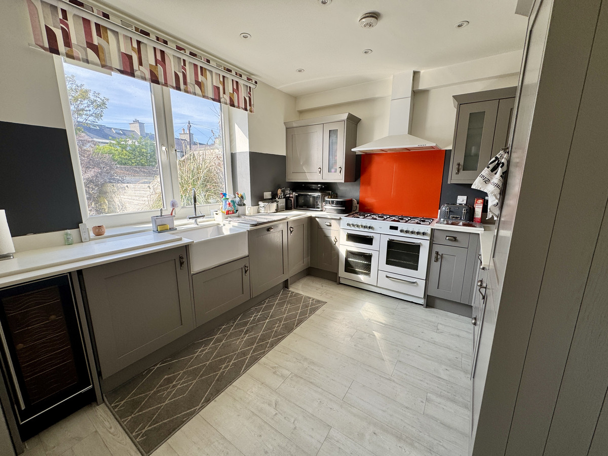
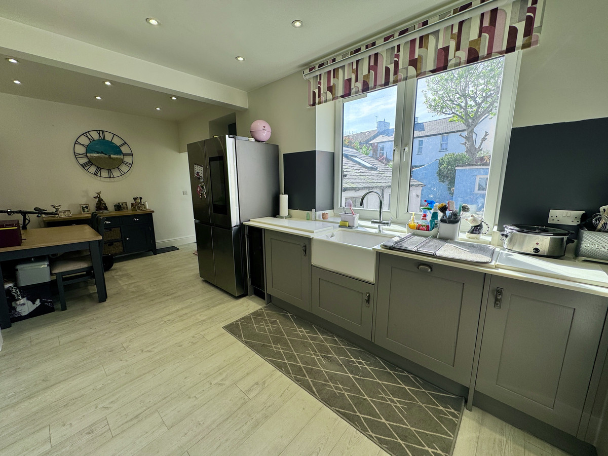

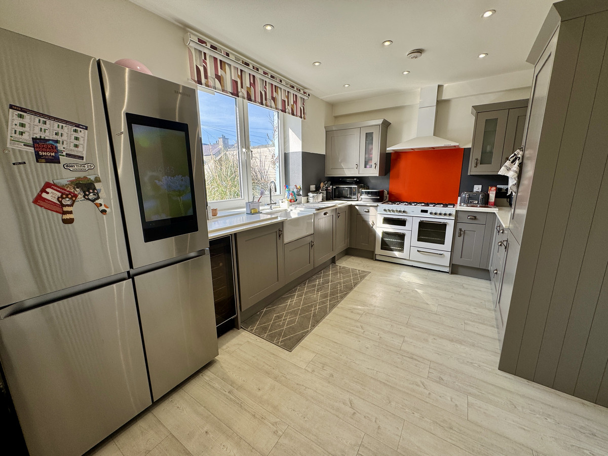

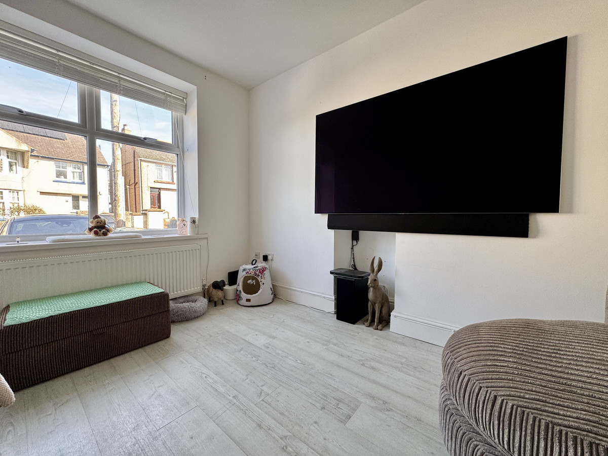
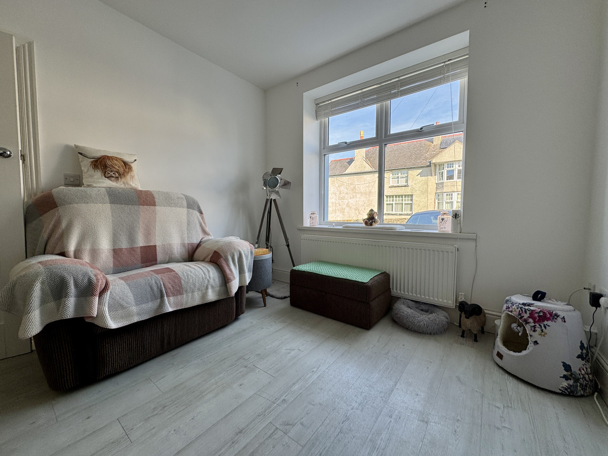

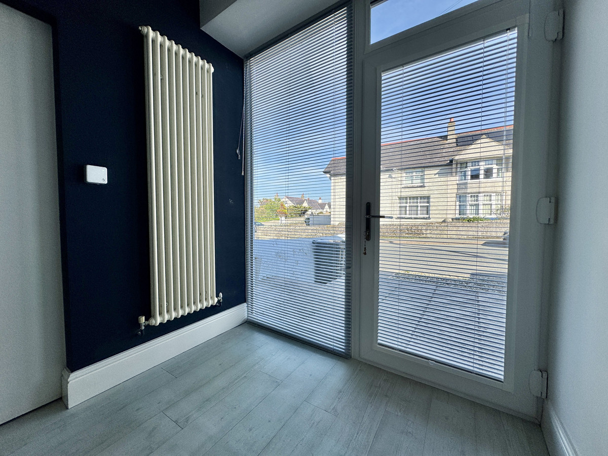
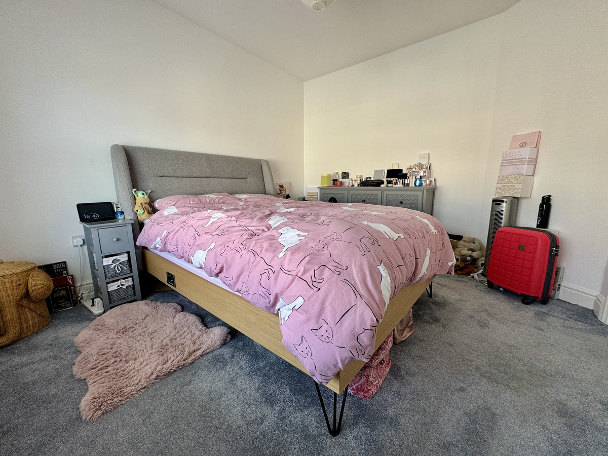
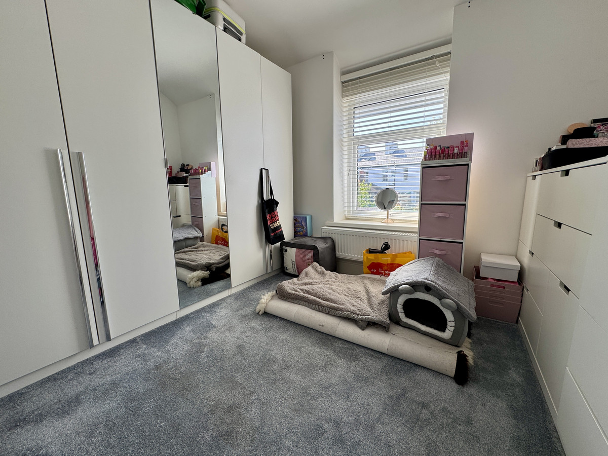


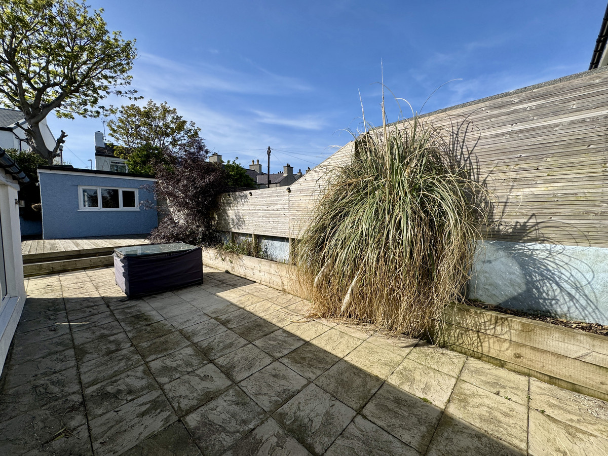
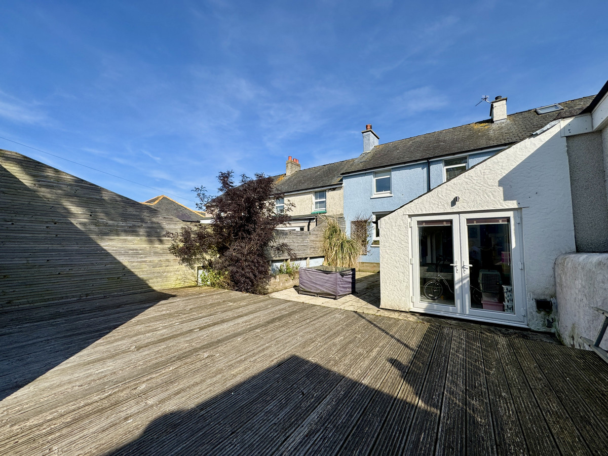

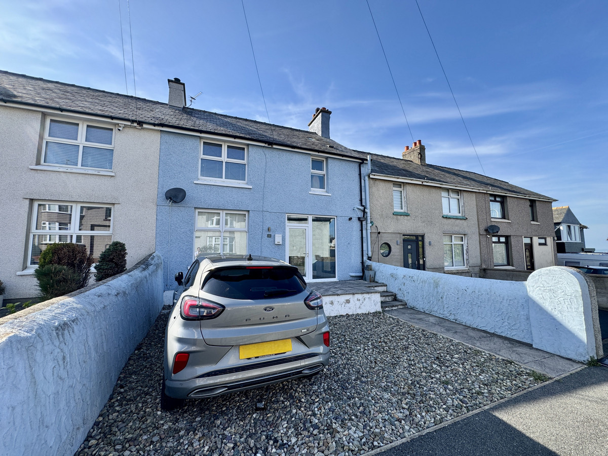
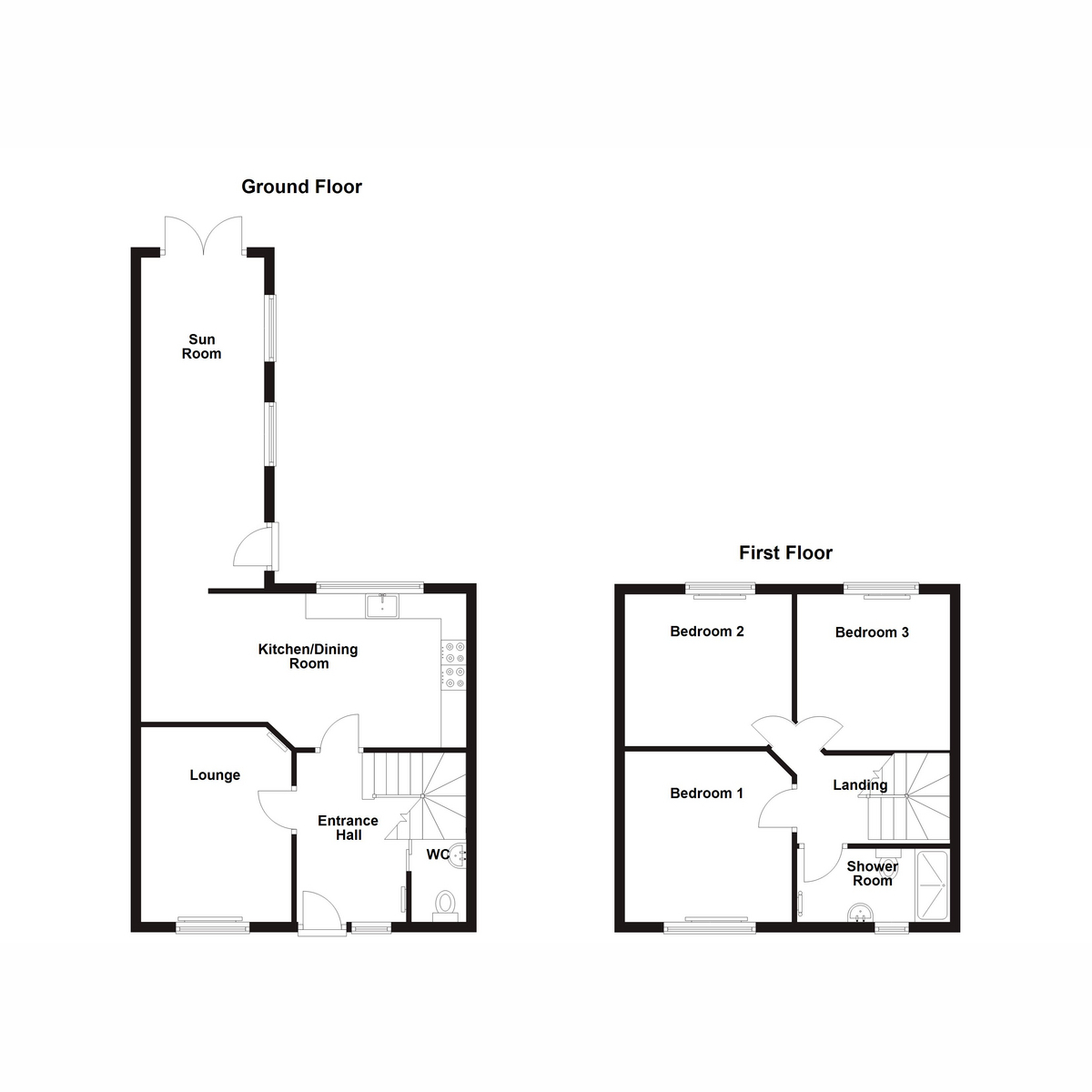




















3 Bed Terraced House For Sale
An expansive three-bedroom mid-terrace residence located in a highly sought-after residential area near Newry Beach, complete with off-road parking and a private rear garden.
Get ready to be wowed by this absolutely stunning extended mid-terraced house, perfectly nestled in a prime residential area right next to Holyhead harbour! It’s just a stone’s throw away from breathtaking coastal and mountain walks. This property has undergone an amazing transformation in recent years, boasting features like convenient on-site parking, a magnificent rear sun lounge, and a beautifully landscaped, secluded garden that even has potential for a studio!
As for the interior, it’s just as impressive—step inside to find an inviting entrance porch/hallway, a handy W.C., and a spacious lounge. The highlight has to be the expansive kitchen/diner, complete with steps leading down to the fabulous sun room. Upstairs, you’ll discover three delightful bedrooms along with a stylish shower room.
Get ready to be wowed by this absolutely stunning extended mid-terraced house, perfectly nestled in a prime residential area right next to Holyhead harbour! It’s just a stone’s throw away from breathtaking coastal and mountain walks. This property has undergone an amazing transformation in recent years, boasting features like convenient on-site parking, a magnificent rear sun lounge, and a beautifully landscaped, secluded garden that even has potential for a studio!
As for the interior, it’s just as impressive—step inside to find an inviting entrance porch/hallway, a handy W.C., and a spacious lounge. The highlight has to be the expansive kitchen/diner, complete with steps leading down to the fabulous sun room. Upstairs, you’ll discover three delightful bedrooms along with a stylish shower room.
You absolutely must schedule an internal viewing of this fantastic property—it’s an incredible find that would make the perfect family home or a serene retirement spot by the sea! Don’t miss out on this fantastic opportunity!
Ground Floor
Entrance Hall
uPVC double glazed ceiling height window to front, radiator, stairs to first floor, under stair cupboard, doors to:
Lounge 12'8" x 9'9" (3.87m x 2.99m)
uPVC double glazed window to front, two radiators
WC
Fitted with a two piece suite comprising low level WC and hand wash basin with cupboards under
Kitchen/Dining Room 21'2" x 10'0" (6.46m x 3.06m)
Fitted with a matching range of base and eye level units with worktop space over, Belfast sink unit with mixer tap, integrated dishwasher, plumbing for washing machine, space for fridge/freezer, electric range oven, 8 ring gas hob with extractor hood over, uPVC double glazed window to rear, open plan to:
Sun Room 21'6" x 8'0" (6.57m x 2.45m)
Two uPVC double glazed windows to side, uPVC double glazed French door to rear garden
First Floor
Landing
Doors to:
Bedroom 1 11'1" x 10'0" (3.39m x 3.05m)
uPVC double glazed window to front, radiator under
Bedroom 2 10'1" x 9'10" (3.08m x 3.02m)
uPVC double glazed window to rear with radiator under
Bedroom 3 10'9" x 10'2" (3.30m x 3.10m)
uPVC double glazed window to rear with radiator under
Shower Room
Fitted with three piece suite comprising tiled shower cubicle with glass door, vanity wash hand basin with shelves under, and low-level WC, uPVC double glazed frosted window to front, heated towel rail
Outside
To the front of the property is a driveway with space for two cars. At the rear of the property is a low maintenance with a tiered mix of patio and decking. At the rear of the garden there is an outbuilding that used to operate as a salon, along with another outbuilding for bin storage and access to the side street.
"*" indicates required fields
"*" indicates required fields
"*" indicates required fields