An exciting opportunity to acquire a 3 bedroom family home on Glynne Road in Bangor. Being sold with no onward chain, this semi detached property would make the perfect starter home.
This semi detached house on Glynne Road in Bangor is an excellent opportunity for those looking to enter the property market. The property features three sizeable bedrooms and a bathroom providing ample living space. With a lounge and kitchen/diner, it offers a welcoming environment for both relaxation and entertaining guests. In need of some modernisation, the property has bags of potential for any new home owner to put their own stamp on this family home.
A unique feature to this property is the large rear yard which offers off road parking for five cars and a garage and workshop.
Situated in the Hirael area, the property benefits from its proximity to Bangor's city centre amenities. Residents can enjoy easy access to local shops, dining options, and public transport links. The location is also convenient for those connected to Bangor University or nearby schools.
Act quickly to secure your viewing and explore the potential of making this house your home.
Ground Floor
Entrance Vestibule
Initial entrance area before entering into the main ground floor area.
Entrance Hall
Welcoming entrance hall, stairs leading to the first floor with storage underneath. Door into:
Lounge 12'10" x 13'4" (3.91m x 4.06m)
A spacious yet cosy reception room to the ground floor, double glazed bay window to front.
Kitchen/Diner 19'7" x 11'5" (5.97m x 3.48m)
An open plan kitchen layout which is fitted with a matching range of base and eye level units with worktop space over. within the kitchen/diner is further space for a dining room table set. Adjoining the kitchen to the rear, is a lean two sun room which has potential and scope for a rear extension (subject to necessary consents).
Sun Room 13'3" x 6'0" (4.04m x 1.83m)
A rear sun room/porch which acts as a utility area as there's space and plumbing for a range of appliances. Rear door leading out to the yard and into the ground floor cloakroom which has a WC.
First Floor Landing
Doors into:
Bedroom 1 11'7" x 12'4" (3.53m x 3.76m)
Spacious double bedroom, radiator to side and rear double glazed window.
Bedroom 2 11'6" x 12'4" (3.51m x 3.76m)
Second double bedroom, radiator to side and double glazed window to front.
Bedroom 3 8'8" x 6'11" (2.64m x 2.11m)
Sizeable single bedroom, double glazed window to front.
Bathroom
Shower cubicle, WC and wash hand basin.
Outside
The semi detached house benefits from a large rear yard which is perfect for off road parking. The rear yard has potential to be landscaped and used for a variety of purposes. There's a workshop and garage within the rear yard. The yard also has side access to an alley way.
Material Information
Since September 2024 Gwynedd Council have introduced an Article 4 directive so, if you're planning to use this property as a holiday home or for holiday lettings, you may need to apply for planning permission to change its use. (Note: Currently, this is for Gwynedd Council area only)
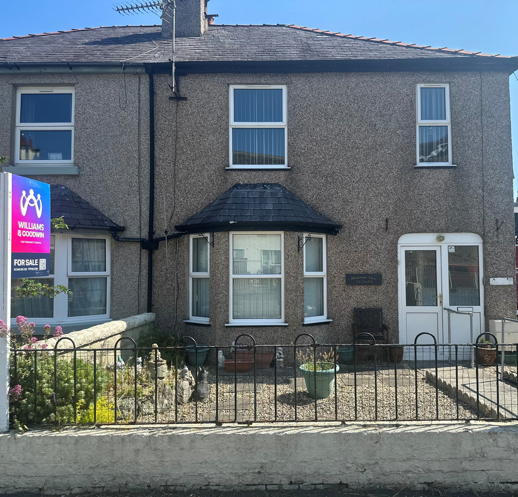
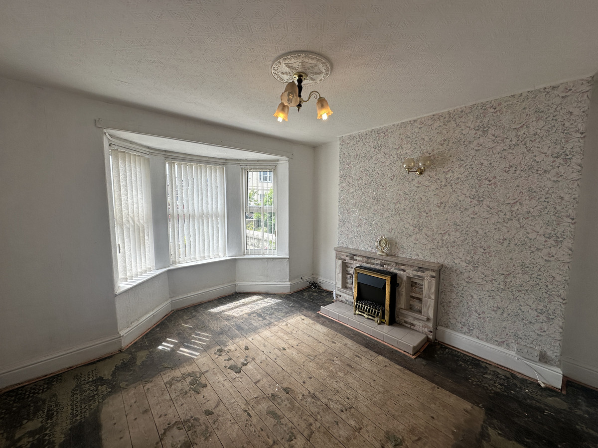
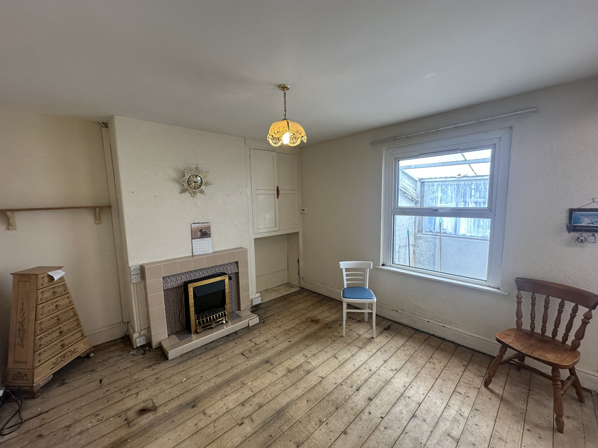
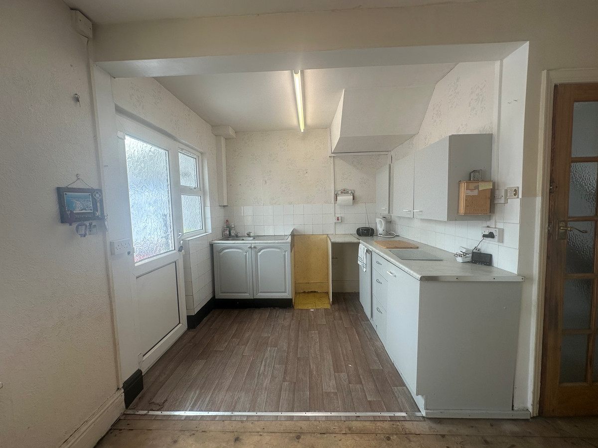

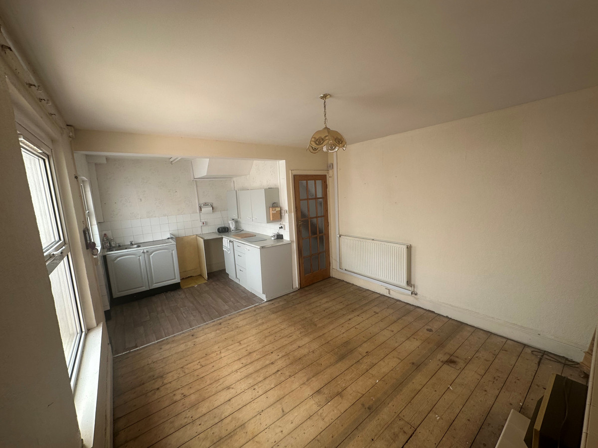
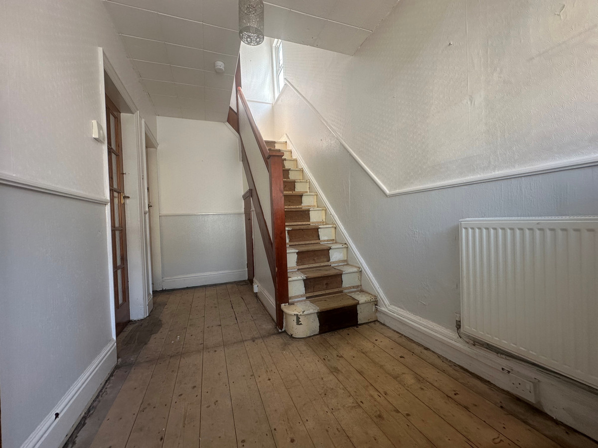
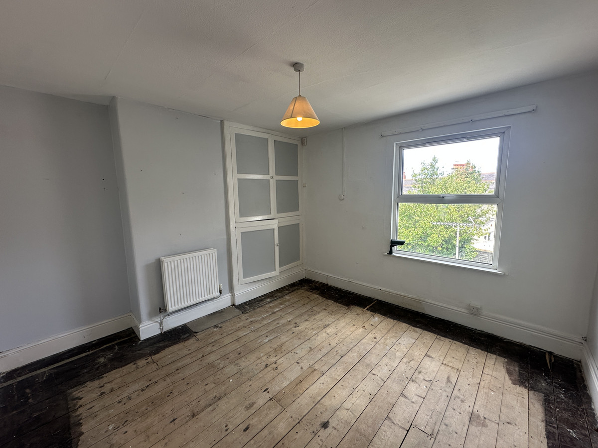
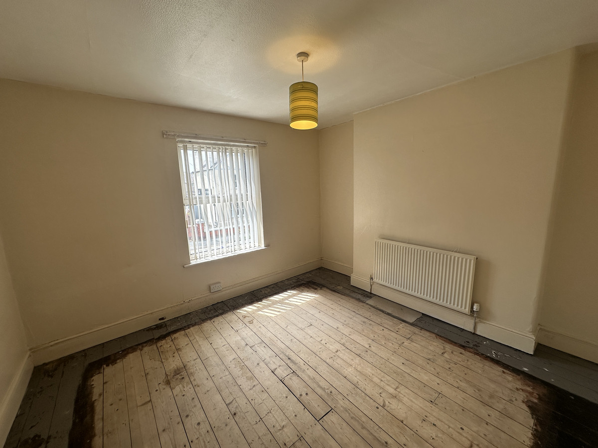
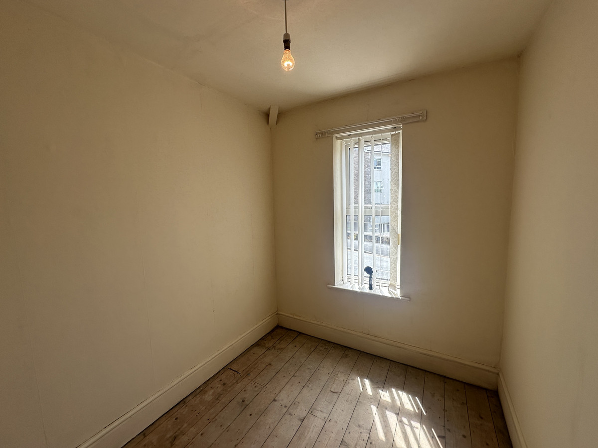
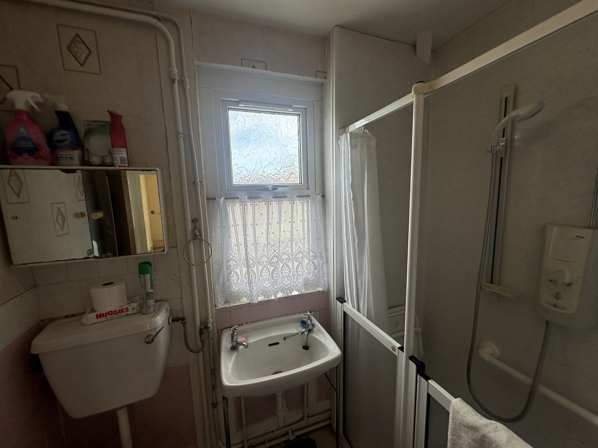
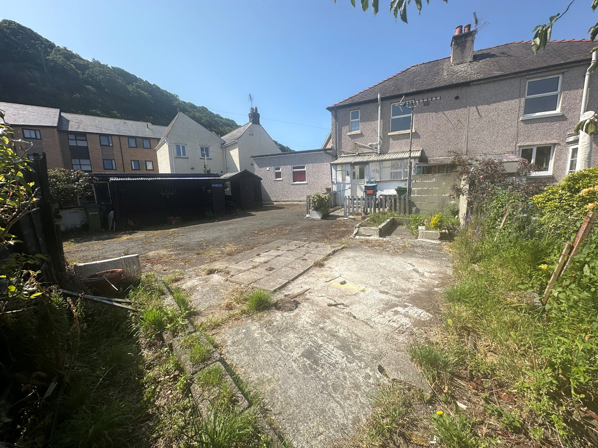
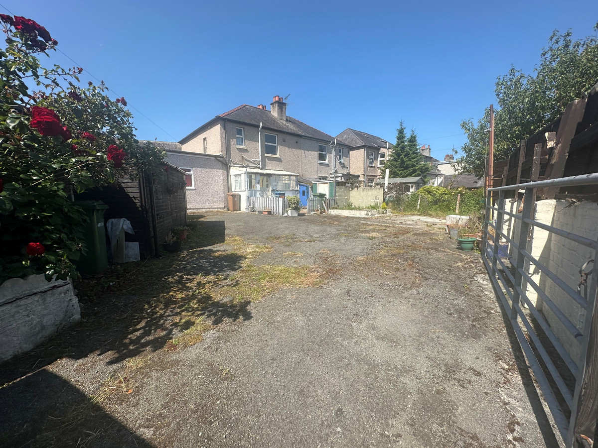
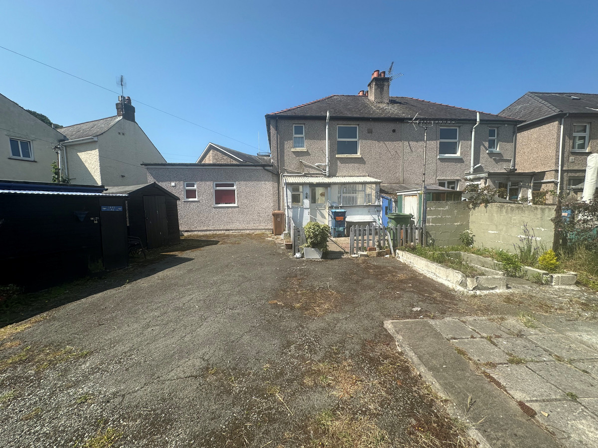
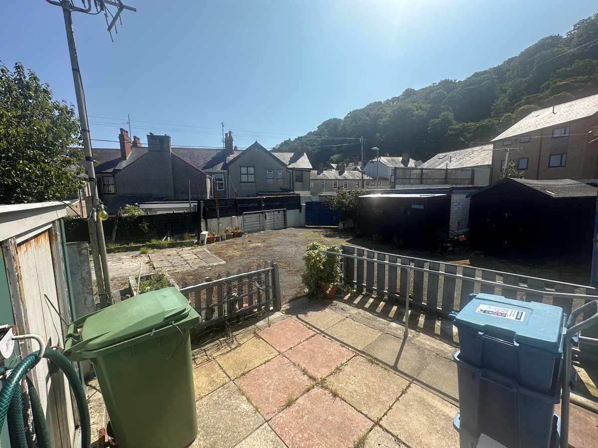
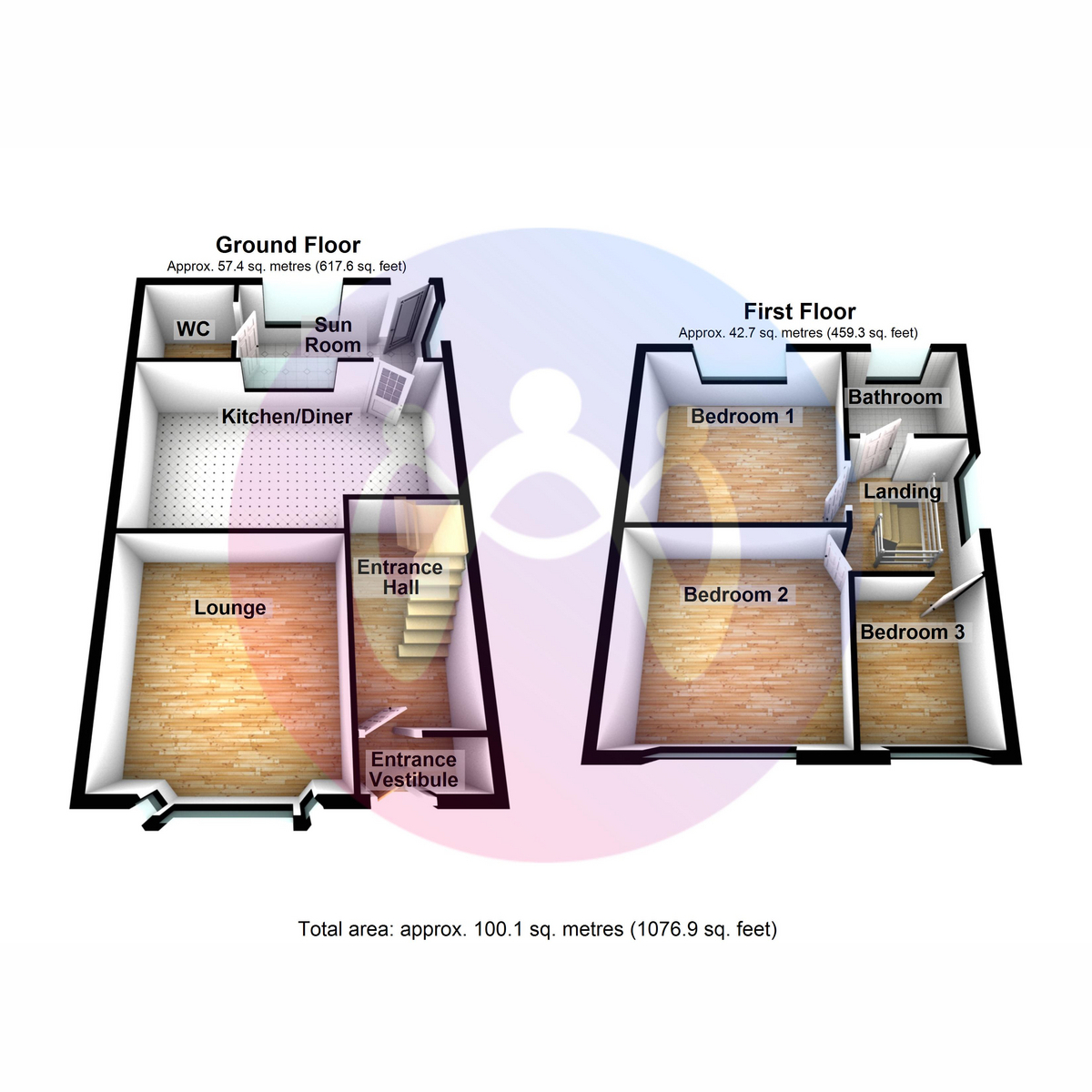















3 Bed Semi-detached house For Sale
An exciting opportunity to acquire a 3 bedroom family home on Glynne Road in Bangor. Being sold with no onward chain, this semi detached property would make the perfect starter home.
This semi detached house on Glynne Road in Bangor is an excellent opportunity for those looking to enter the property market. The property features three sizeable bedrooms and a bathroom providing ample living space. With a lounge and kitchen/diner, it offers a welcoming environment for both relaxation and entertaining guests. In need of some modernisation, the property has bags of potential for any new home owner to put their own stamp on this family home.
A unique feature to this property is the large rear yard which offers off road parking for five cars and a garage and workshop.
Situated in the Hirael area, the property benefits from its proximity to Bangor's city centre amenities. Residents can enjoy easy access to local shops, dining options, and public transport links. The location is also convenient for those connected to Bangor University or nearby schools.
Act quickly to secure your viewing and explore the potential of making this house your home.
Ground Floor
Entrance Vestibule
Initial entrance area before entering into the main ground floor area.
Entrance Hall
Welcoming entrance hall, stairs leading to the first floor with storage underneath. Door into:
Lounge 12'10" x 13'4" (3.91m x 4.06m)
A spacious yet cosy reception room to the ground floor, double glazed bay window to front.
Kitchen/Diner 19'7" x 11'5" (5.97m x 3.48m)
An open plan kitchen layout which is fitted with a matching range of base and eye level units with worktop space over. within the kitchen/diner is further space for a dining room table set. Adjoining the kitchen to the rear, is a lean two sun room which has potential and scope for a rear extension (subject to necessary consents).
Sun Room 13'3" x 6'0" (4.04m x 1.83m)
A rear sun room/porch which acts as a utility area as there's space and plumbing for a range of appliances. Rear door leading out to the yard and into the ground floor cloakroom which has a WC.
First Floor Landing
Doors into:
Bedroom 1 11'7" x 12'4" (3.53m x 3.76m)
Spacious double bedroom, radiator to side and rear double glazed window.
Bedroom 2 11'6" x 12'4" (3.51m x 3.76m)
Second double bedroom, radiator to side and double glazed window to front.
Bedroom 3 8'8" x 6'11" (2.64m x 2.11m)
Sizeable single bedroom, double glazed window to front.
Bathroom
Shower cubicle, WC and wash hand basin.
Outside
The semi detached house benefits from a large rear yard which is perfect for off road parking. The rear yard has potential to be landscaped and used for a variety of purposes. There's a workshop and garage within the rear yard. The yard also has side access to an alley way.
Material Information
Since September 2024 Gwynedd Council have introduced an Article 4 directive so, if you're planning to use this property as a holiday home or for holiday lettings, you may need to apply for planning permission to change its use. (Note: Currently, this is for Gwynedd Council area only)
"*" indicates required fields
"*" indicates required fields
"*" indicates required fields