Seize the opportunity to own a delightful two-bedroom bungalow nestled in the sought-after development of Glan Y Don Park in Bull Bay, Amlwch. This charming home is perfectly positioned to capture the essence of coastal living, offering an extended plot that boasts a patio area with breathtaking views of the bay, rugged rocky outcrops, and the expanse of the sea. The property is thoughtfully designed to maximise space and comfort, featuring an extended garage and a conservatory that extends the living accommodation, creating a perfect blend of indoor and outdoor living spaces.
This bungalow offers the best of both worlds: the serene, semi-rural appeal of Bull Bay with its fantastic coastline, and the convenience of having Amlwch's amenities including Shops and Medical Center close at hand. Whether you're enjoying a morning coffee in the conservatory or entertaining guests on the patio with the sea as your backdrop, this home provides a retreat from the hustle and bustle of everyday life. With its prime location and thoughtful extensions, this property is more than just a home; it's a lifestyle choice for those seeking peace, beauty, and practicality in one of Anglesey's most picturesque settings.
Travelling along the A5025 costal road from Amlwch in Cemaes Bay direction on entering the hamlet of Bull Bay and passing the golf course, take the next turning to the left into Glan Y Don estate, keep to the right and the property can then be found after a short distance on the right.
Entrance Hall
Radiator. Door to storage/airing cupboard. Door to additional storage sub divided into three sections.
Lounge 14' 8'' x 11' 10'' (4.47m x 3.61m)
Bow window to front. Radiator. Door to:
Kitchen 10' 4'' x 7' 11'' (3.16m x 2.42m)
Fitted with a matching range of base and eye level units with worktop space over, 1+1/2 bowl sink unit. Integrated fridge/freezer and plumbing for washing machine. Built-in electric double oven and four ring ceramic hob with pull out extractor hood over. Window to rear. Door to side access pathway.
Bedroom One 12' 9'' x 9' 11'' (3.88m x 3.03m) maximum dimensions
Two windows to rear. Radiator. Glazed double doors to:
Conservatory
uPVC double glazed construction with windows to rear and side together with doors accessing the garden. Radiator.
Bedroom Two 10' 11'' x 8' 8'' (3.32m x 2.64m)
Window to front. Radiator.
Bathroom
Three piece suite comprising bath with separate electric shower over, pedestal wash hand basin and WC. Tiled surround. Window to rear. Radiator.
Workshop 16' 11'' x 8' 8'' (5.15m x 2.64m)
Side access door into the garden. Double door to:
Garage 24' 7'' x 8' 10'' (7.50m x 2.70m)
Up and over door to front.
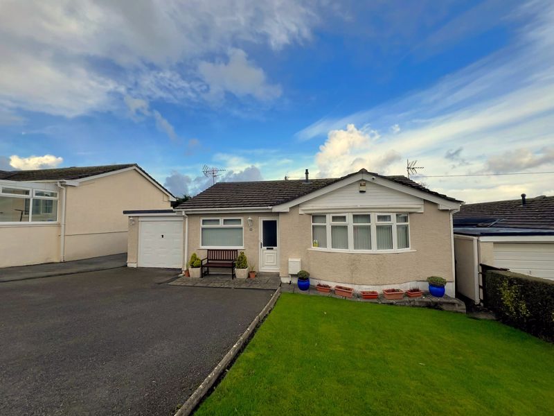
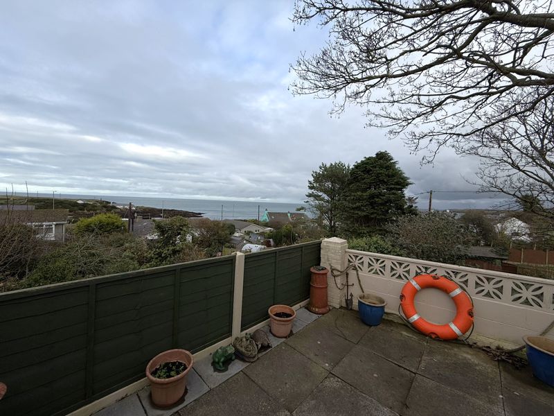
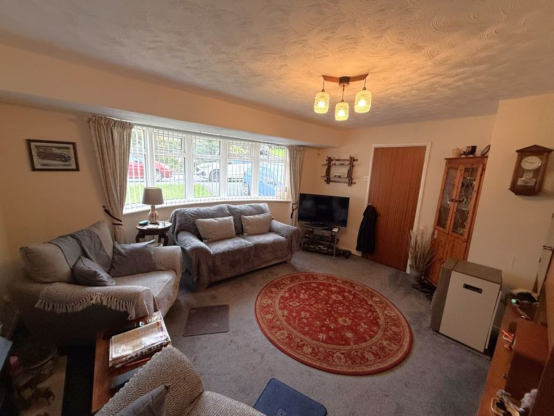
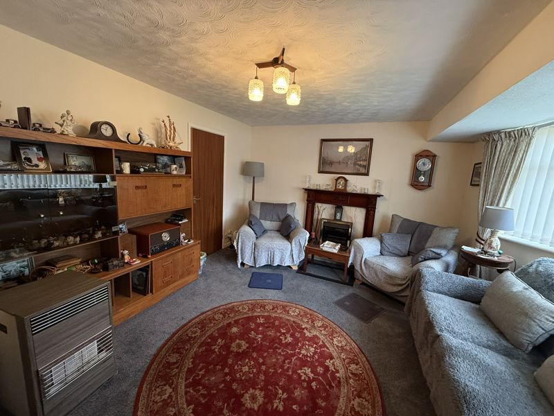
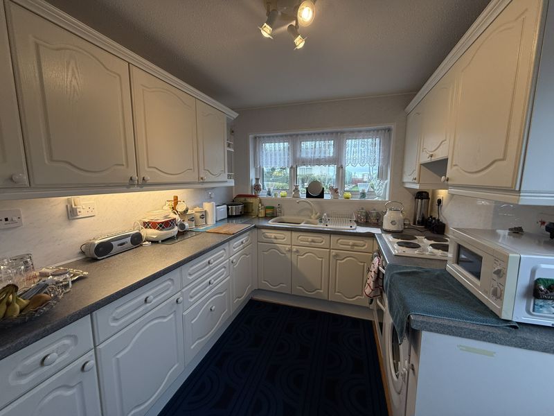
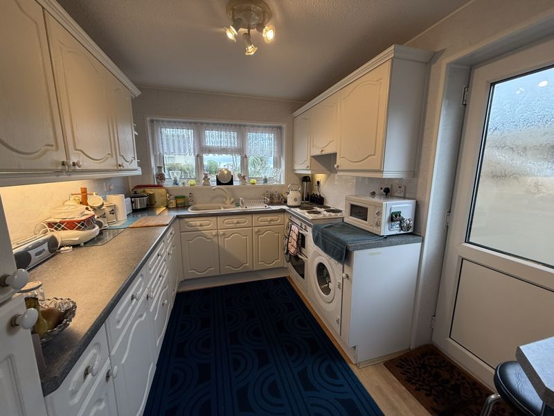
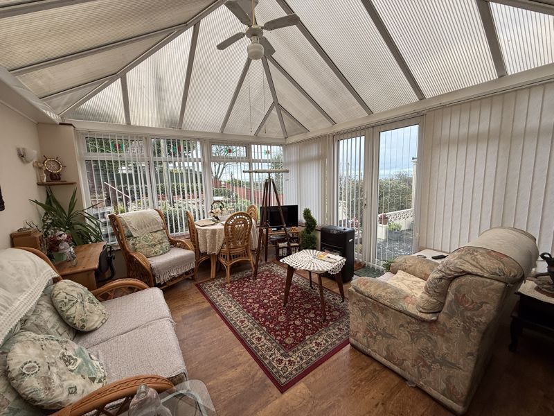
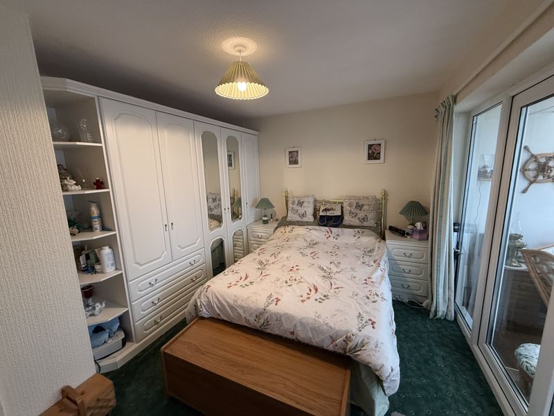
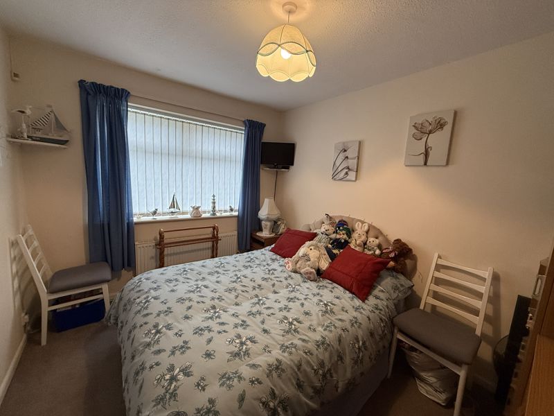
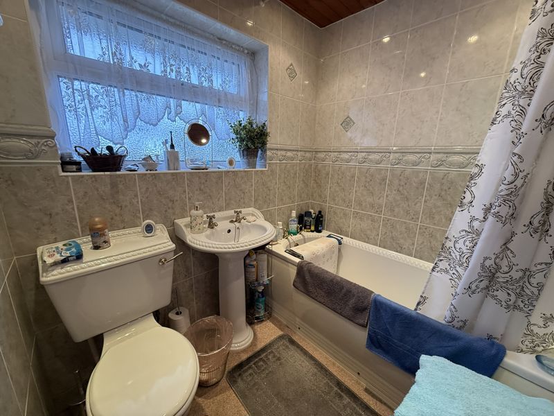
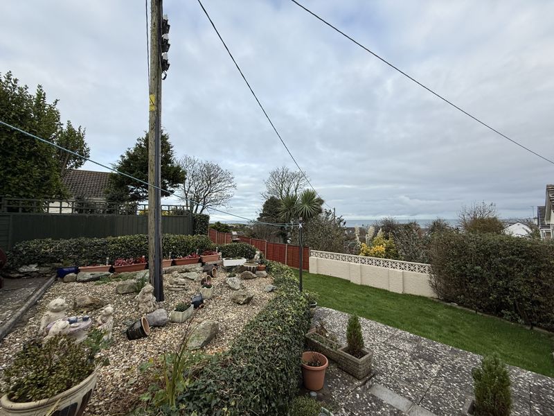
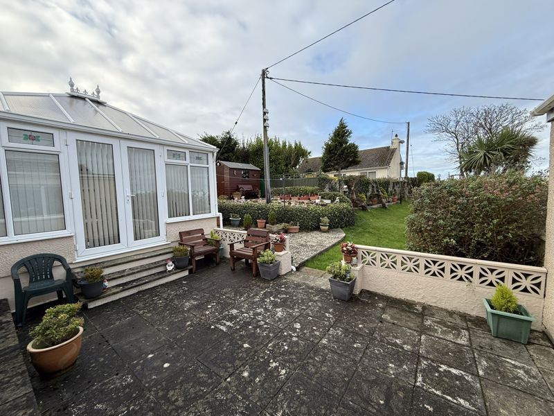
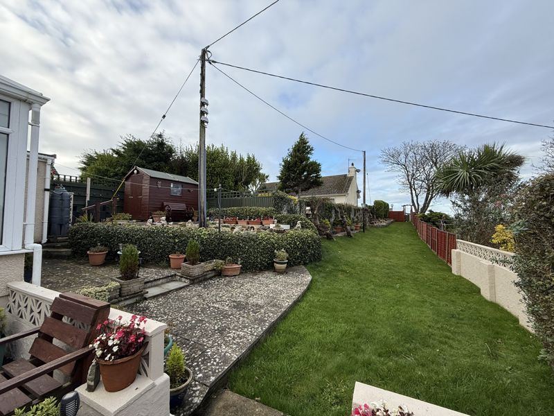
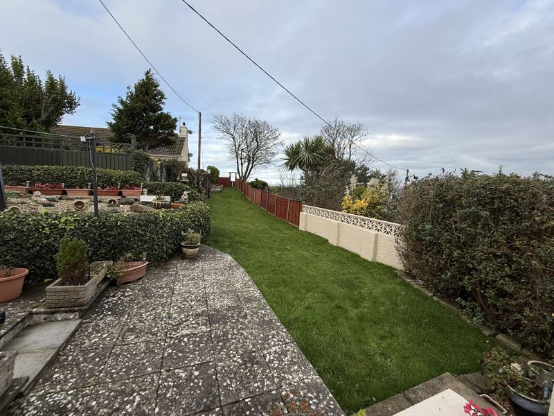
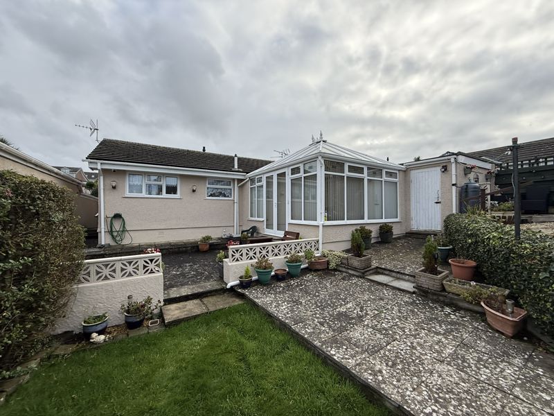
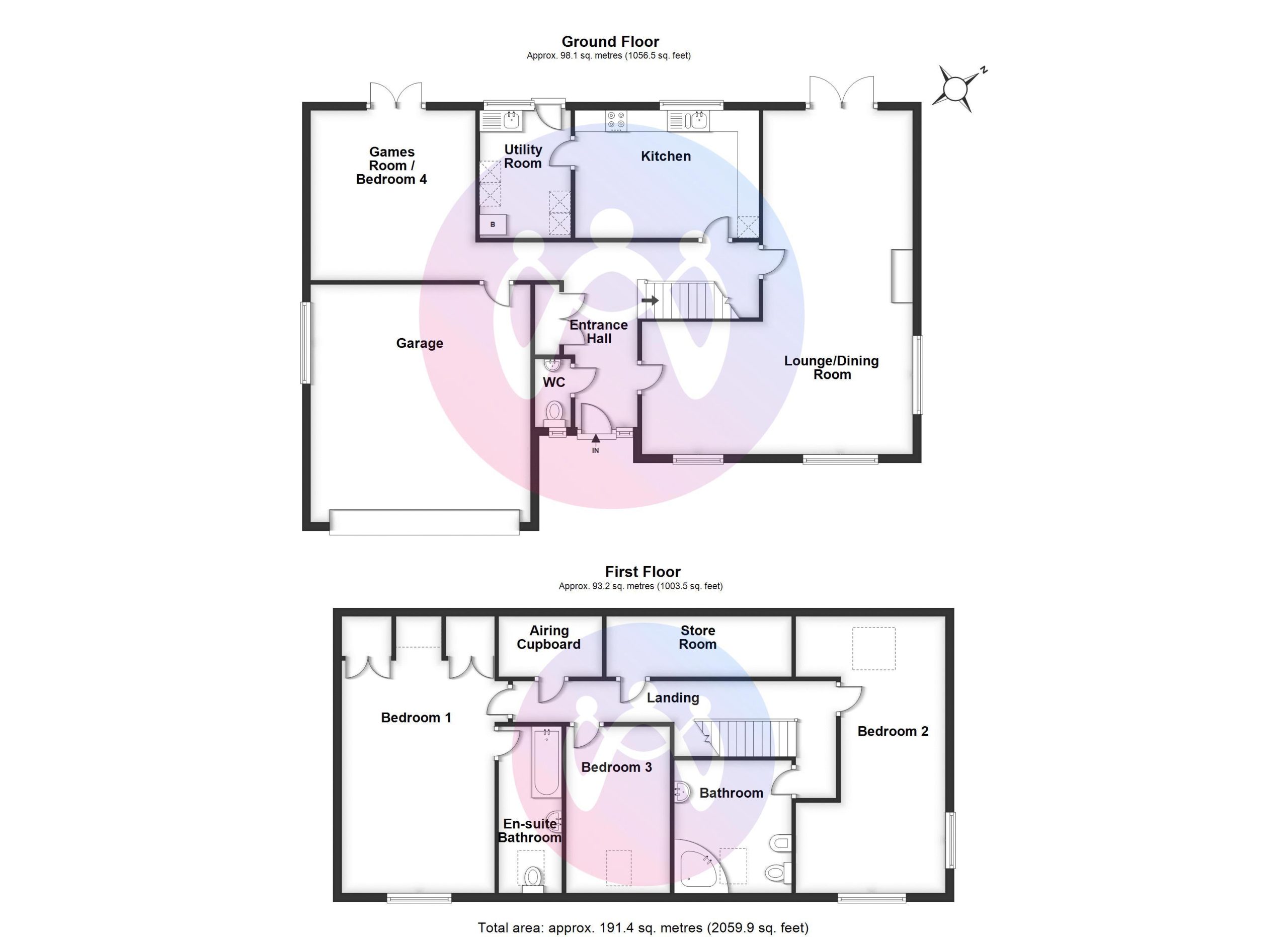
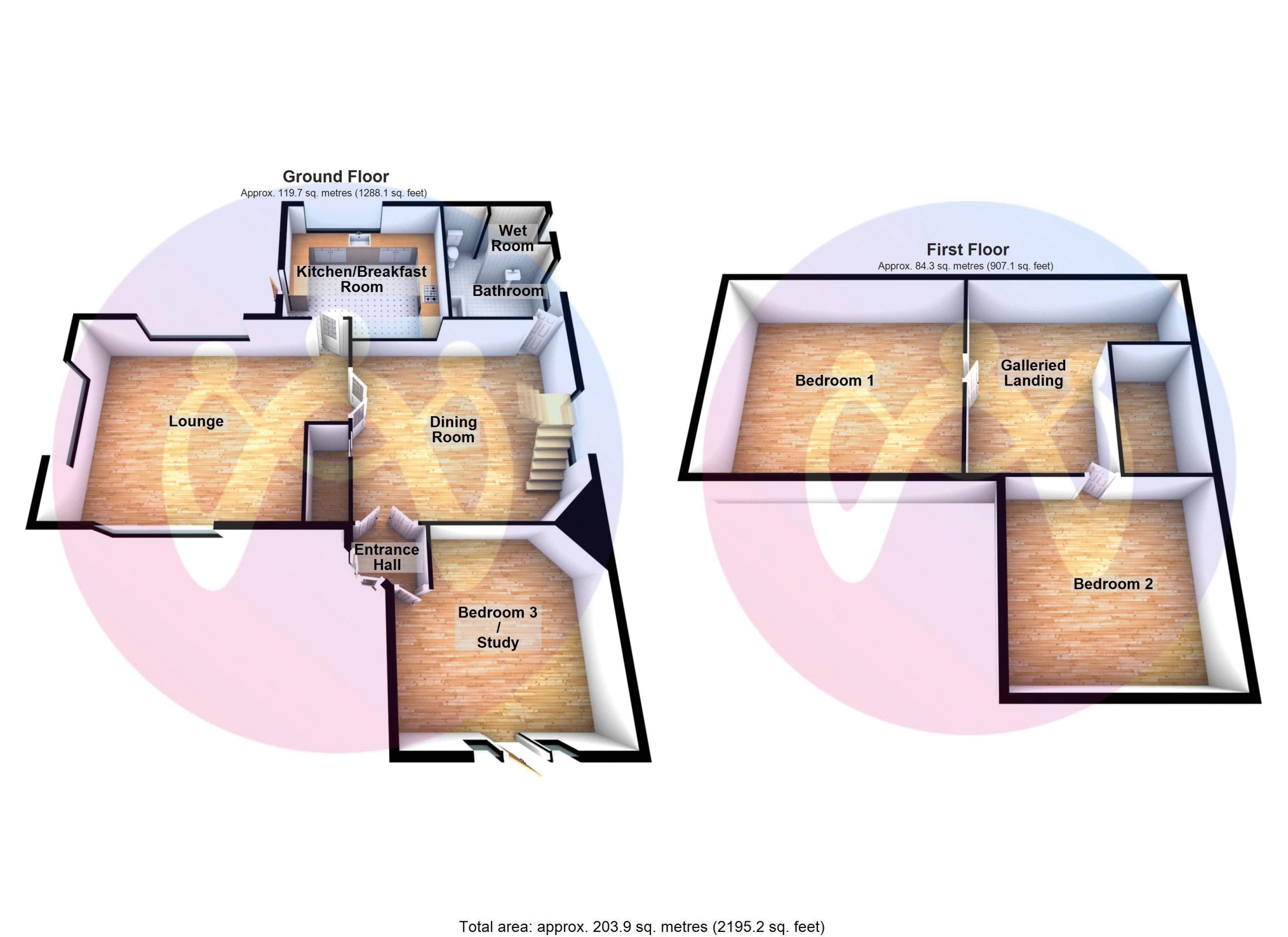















2 Bed Detached For Sale
Seize the opportunity to own a delightful two-bedroom bungalow nestled in the sought-after development of Glan Y Don Park in Bull Bay, Amlwch. This charming home is perfectly positioned to capture the essence of coastal living, offering an extended plot that boasts a patio area with breathtaking views of the bay, rugged rocky outcrops, and the expanse of the sea. The property is thoughtfully designed to maximise space and comfort, featuring an extended garage and a conservatory that extends the living accommodation, creating a perfect blend of indoor and outdoor living spaces.
Entrance Hall
Radiator. Door to storage/airing cupboard. Door to additional storage sub divided into three sections.
Lounge 14' 8'' x 11' 10'' (4.47m x 3.61m)
Bow window to front. Radiator. Door to:
Kitchen 10' 4'' x 7' 11'' (3.16m x 2.42m)
Fitted with a matching range of base and eye level units with worktop space over, 1+1/2 bowl sink unit. Integrated fridge/freezer and plumbing for washing machine. Built-in electric double oven and four ring ceramic hob with pull out extractor hood over. Window to rear. Door to side access pathway.
Bedroom One 12' 9'' x 9' 11'' (3.88m x 3.03m) maximum dimensions
Two windows to rear. Radiator. Glazed double doors to:
Conservatory
uPVC double glazed construction with windows to rear and side together with doors accessing the garden. Radiator.
Bedroom Two 10' 11'' x 8' 8'' (3.32m x 2.64m)
Window to front. Radiator.
Bathroom
Three piece suite comprising bath with separate electric shower over, pedestal wash hand basin and WC. Tiled surround. Window to rear. Radiator.
Workshop 16' 11'' x 8' 8'' (5.15m x 2.64m)
Side access door into the garden. Double door to:
Garage 24' 7'' x 8' 10'' (7.50m x 2.70m)
Up and over door to front.
"*" indicates required fields
"*" indicates required fields
"*" indicates required fields