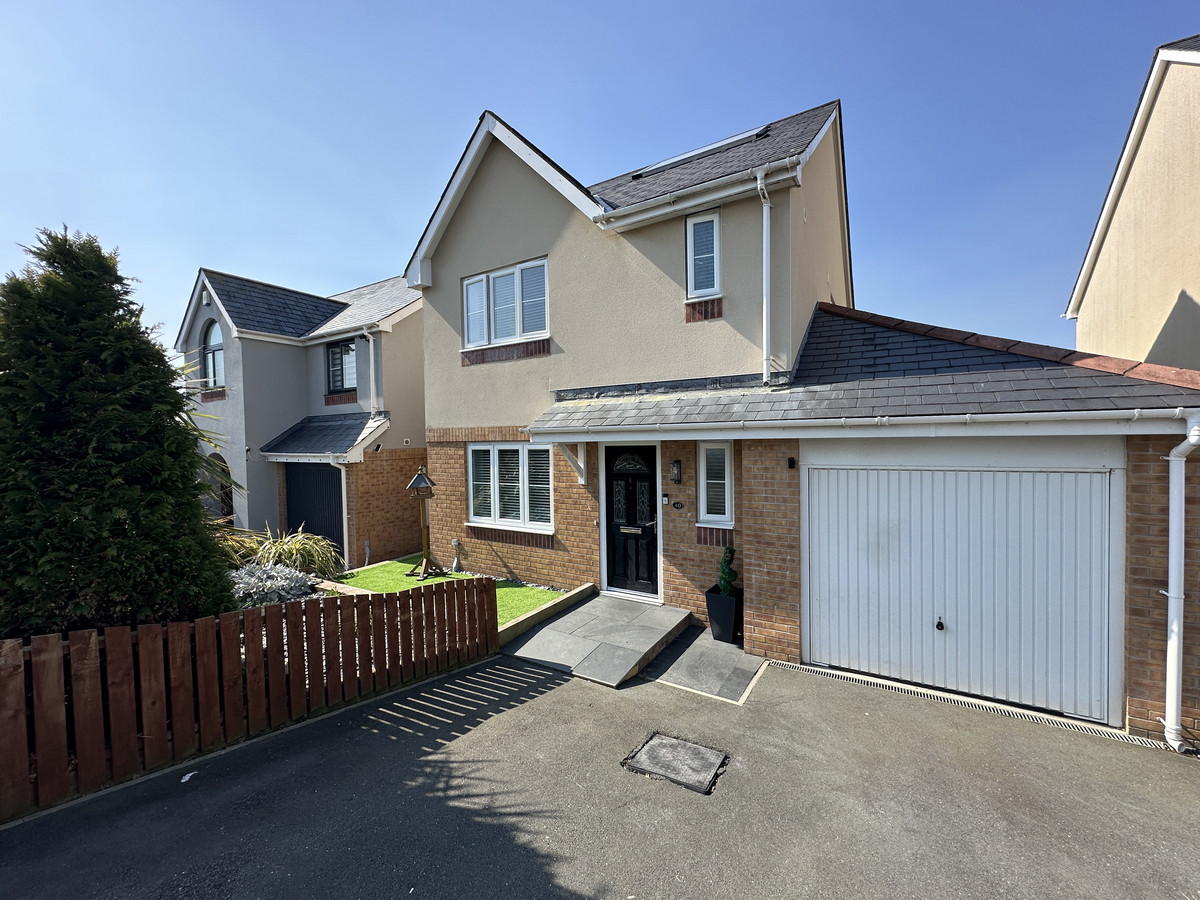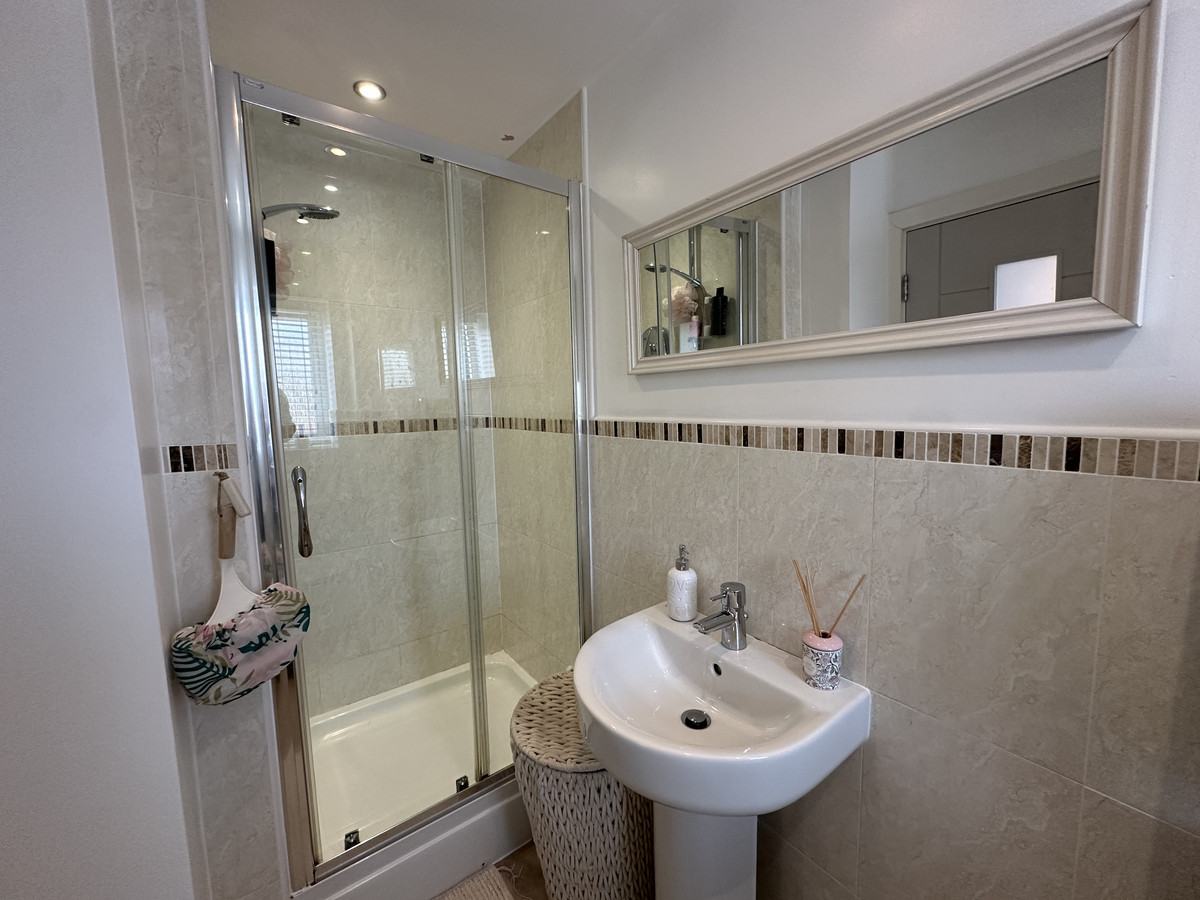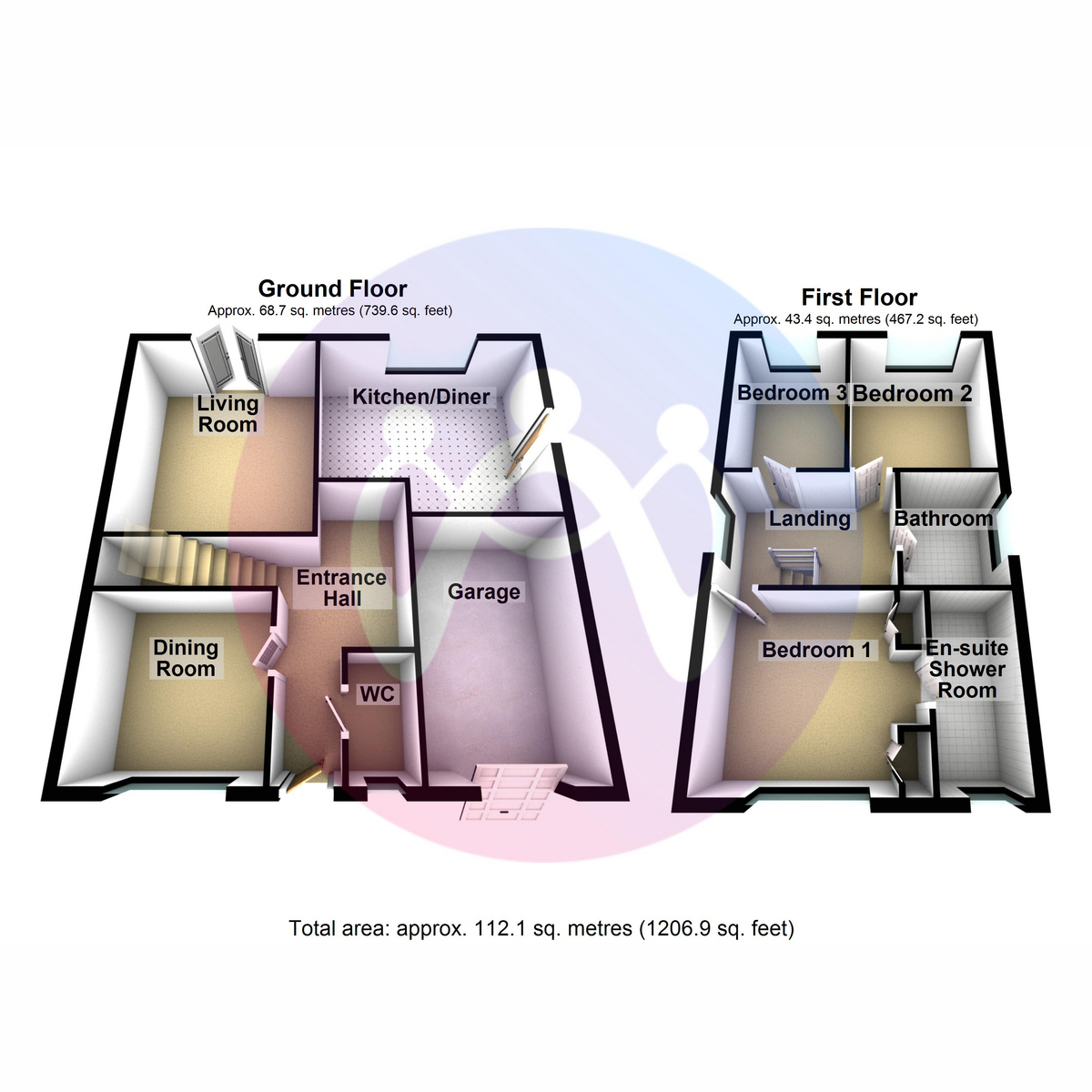A modern family home located in a sought after development in the popular residential village of Felinheli. With accommodation that's delightfully presented, any family can unpack and move straight in! Contact us today on 01248 355333 to arrange a viewing.
A modern family home located in a sought after development in the popular residential village of Felinheli. With accommodation that's delightfully presented, any family can unpack and move straight in! Contact us today on 01248 355333 to arrange a viewing.
Ger Y Nant in Felinheli offers a three-bedroom detached house within a well-regarded development. The property features a master bedroom with an en-suite, along with two additional bedrooms. The living spaces include a lounge, dining room, and kitchen/diner, providing ample room for family activities and gatherings.
The property's exterior includes off-road parking, a garage, and a spacious garden, ideal for outdoor enjoyment. Situated in a sought-after area, the house benefits from the amenities of Felinheli and its surrounding areas.
Felinheli is known for its community feel and access to local amenities. Families will appreciate the nearby primary school options and easy access to both Bangor and Caernarfon.
Ground Floor
Entrance Hall
Welcoming entrance area, doors into the ground floor rooms and stairs leading tot he first floor accommodation.
Cloakroom
WC and wash hand basin.
Lounge 12'1" x 14'2" (3.68m x 4.32m)
Bright and airy ground floor reception room with double glazed patio doors leading out to the rear garden area. Ample space for seating furniture.
Kitchen/Diner 12'11" x 14'5" (3.94m x 4.39m)
Modern fitted kitchen with a matching range of base and eye level units with worktop space over the units. The kitchen is well equipped with a range of appliances as well as having space for a dining room table set.
Dining Room 9'9" x 9'11" (2.97m x 3.02m)
An adaptable second reception room which is currently used as a dining room. The additional ground floor room could be used for a range of purposes such as a play room or work from home office.
First Floor Landing
Doors into:
Bedroom 1 10'3" x 11'9" (3.12m x 3.58m)
Master double bedroom, fitted with useful built in storage cupboards, double glazed window to front and door into:
Ensuite
Modern fitted shower suite, WC, wash hand basin and shower cubicle.
Bedroom 2 9'0" x 10'1" (2.74m x 3.07m)
Second double bedroom, double glazed window to rear.
Bedroom 3 7'3" x 10'1" (2.21m x 3.07m)
Sizeable single bedroom, double glazed window to rear.
Bathroom
Modern bathroom suite fitted with bath and shower overhead, WC and wash hand basin.
Outside
The detached residence occupies a sizeable plot in the development benefitting from off road parking, integral garage (14'4 x 8'11) and a spacious rear garden with grass lawn, patio area and summer house.
Material Information
Since September 2024 Gwynedd Council have introduced an Article 4 directive so, if you're planning to use this property as a holiday home or for holiday lettings, you may need to apply for planning permission to change its use. (Note: Currently, this is for Gwynedd Council area only)

























3 Bed Detached house For Sale
A modern family home located in a sought after development in the popular residential village of Felinheli. With accommodation that's delightfully presented, any family can unpack and move straight in! Contact us today on 01248 355333 to arrange a viewing.
A modern family home located in a sought after development in the popular residential village of Felinheli. With accommodation that's delightfully presented, any family can unpack and move straight in! Contact us today on 01248 355333 to arrange a viewing.
Ger Y Nant in Felinheli offers a three-bedroom detached house within a well-regarded development. The property features a master bedroom with an en-suite, along with two additional bedrooms. The living spaces include a lounge, dining room, and kitchen/diner, providing ample room for family activities and gatherings.
The property's exterior includes off-road parking, a garage, and a spacious garden, ideal for outdoor enjoyment. Situated in a sought-after area, the house benefits from the amenities of Felinheli and its surrounding areas.
Felinheli is known for its community feel and access to local amenities. Families will appreciate the nearby primary school options and easy access to both Bangor and Caernarfon.
Ground Floor
Entrance Hall
Welcoming entrance area, doors into the ground floor rooms and stairs leading tot he first floor accommodation.
Cloakroom
WC and wash hand basin.
Lounge 12'1" x 14'2" (3.68m x 4.32m)
Bright and airy ground floor reception room with double glazed patio doors leading out to the rear garden area. Ample space for seating furniture.
Kitchen/Diner 12'11" x 14'5" (3.94m x 4.39m)
Modern fitted kitchen with a matching range of base and eye level units with worktop space over the units. The kitchen is well equipped with a range of appliances as well as having space for a dining room table set.
Dining Room 9'9" x 9'11" (2.97m x 3.02m)
An adaptable second reception room which is currently used as a dining room. The additional ground floor room could be used for a range of purposes such as a play room or work from home office.
First Floor Landing
Doors into:
Bedroom 1 10'3" x 11'9" (3.12m x 3.58m)
Master double bedroom, fitted with useful built in storage cupboards, double glazed window to front and door into:
Ensuite
Modern fitted shower suite, WC, wash hand basin and shower cubicle.
Bedroom 2 9'0" x 10'1" (2.74m x 3.07m)
Second double bedroom, double glazed window to rear.
Bedroom 3 7'3" x 10'1" (2.21m x 3.07m)
Sizeable single bedroom, double glazed window to rear.
Bathroom
Modern bathroom suite fitted with bath and shower overhead, WC and wash hand basin.
Outside
The detached residence occupies a sizeable plot in the development benefitting from off road parking, integral garage (14'4 x 8'11) and a spacious rear garden with grass lawn, patio area and summer house.
Material Information
Since September 2024 Gwynedd Council have introduced an Article 4 directive so, if you're planning to use this property as a holiday home or for holiday lettings, you may need to apply for planning permission to change its use. (Note: Currently, this is for Gwynedd Council area only)
"*" indicates required fields
"*" indicates required fields
"*" indicates required fields