NO ONWARD CHAIN! Discover a charming residence providing a 'move-in-ready' experience for its new owners nestled in the heart of Pentre Berw, a quaint village that offers the perfect blend of rural tranquillity and convenient access to nearby amenities. Benefitting from no onward chain, this delightful property spans two floors, providing generous accommodation that caters to both comfort and style. The home boasts a high level of finishing throughout. With practical parking conveniently located off the rear garden for a minimum of two cars, this property seamlessly combines functionality with aesthetic appeal. The village of Pentre Berw is a haven for nature enthusiasts, offering picturesque rural walks near the marshlands by the Cefni River. Whether you’re exploring the landscapes or enjoying the vibrant community spirit, this location promises a lifestyle of peace and connectivity.
Situated near the bustling towns of Gaerwen and Llangefni, residents can enjoy easy access to a range of local amenities, including shops, cafes, and schools, making it an ideal setting for families and professionals alike. The proximity to these towns ensures that while you relish the tranquillity of village life, you're never far from the conveniences of modern living. This property not only offers a beautiful home but also an opportunity to embrace a lifestyle enriched by the natural beauty and community charm of Pentre Berw. Whether you're seeking a serene retreat or a family home, this home stands as a testament to the best of both worlds, inviting you to experience the unique allure of Anglesey living.
Taking the A5 through Gaerwen and Pentre Berw from the Bangor direction and continue past the Holland Arms garden centre taking the left turn approximately 100 yards after the over flow car park. Follow the road taking a left-hand turn at the junction and the property can be found on the left in a short distance.
Ground Floor
Entrance Hall
Entrance door with glazed side panels and window to side. Stairs with storage under. Door to WC with toilet and wash hand basin. Glazed door to:
Snug / Ground Floor Bedroom 16' 4'' x 9' 4'' (4.97m x 2.85m)
This room is ideally suited as an additional reception room or an occasional bedroom if required. Window to front. Radiator.
Lounge 14' 5'' x 11' 10'' (4.40m x 3.61m) maximum dimensions
Box window to front. Radiator.
Kitchen/Dining Room 28' 6'' x 13' 1'' (8.69m x 4.00m) maximum dimensions
Fitted with a matching range of base and eye level units with worktop space over, 1+1/2 bowl stainless steel sink unit. Integrated fridge/freezer and dishwasher. Built-in electric oven and four ring ceramic halogen hob with extractor hood over. Window to rear. Radiator. Double doors to garden. Door to:
Utility Room 9' 4'' x 5' 2'' (2.85m x 1.58m)
Plumbing for washing machine. Space for freezer and tumble dryer. Wall mounted combination boiler. Door to side access path.
First Floor Landing
Door to storage cupboard. Door to:
Bathroom
Four piece suite comprising bath, pedestal wash hand basin, tiled double shower enclosure and WC. Tiled splashbacks. Heated towel rail. Window to rear.
Bedroom One 12' 7'' x 11' 3'' (3.84m x 3.42m)
Window to front. Radiator. Sliding door to wardrobes.
En-suite Shower Room
Window to front.
Bedroom Two 11' 3'' x 10' 8'' (3.43m x 3.24m)
Window to rear. Radiator. Sliding door to wardrobes.
Bedroom Three 10' 9'' x 9' 5'' (3.27m x 2.87m)
Window to rear. Open plan to wardrobe area.
Bedroom Four 10' 6'' x 9' 7'' (3.19m x 2.92m)
Window to front. Double door to storage cupboard.
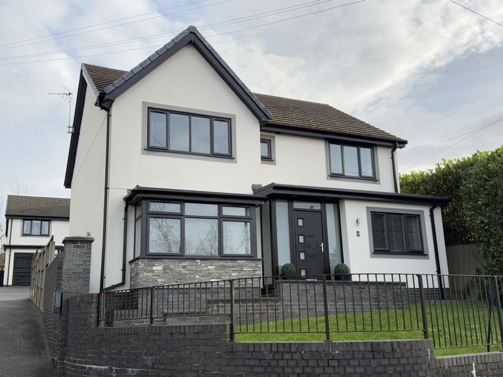
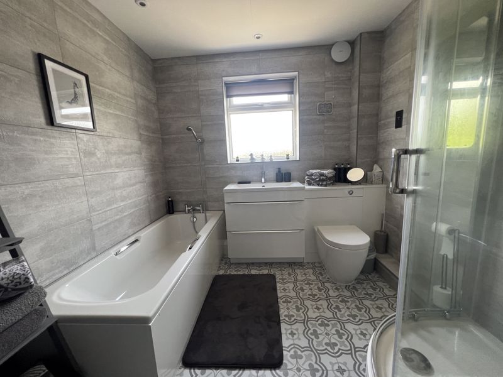
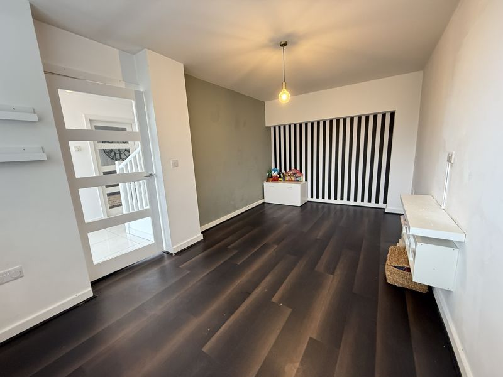
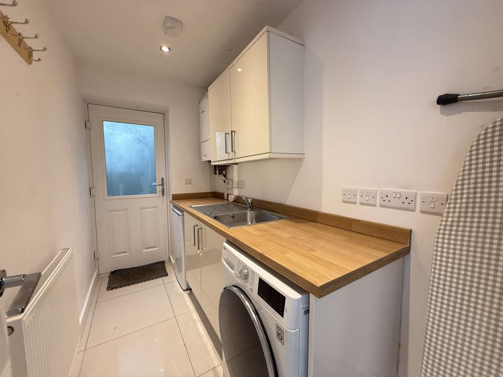
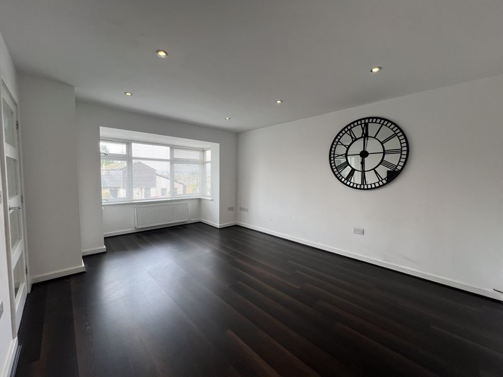
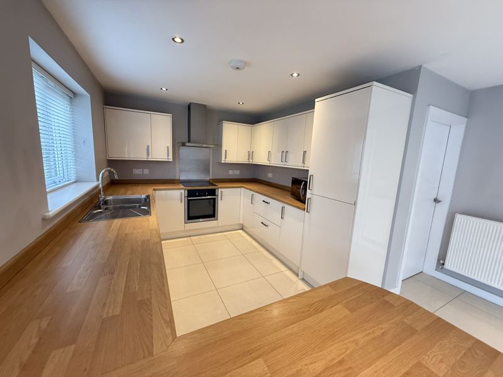
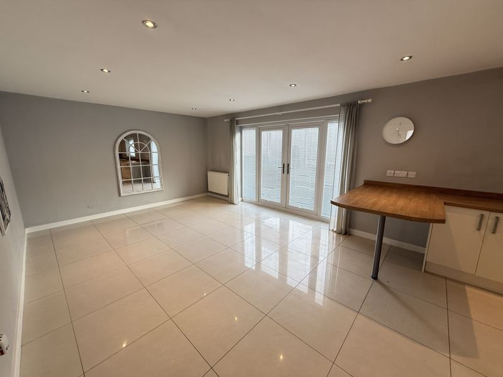
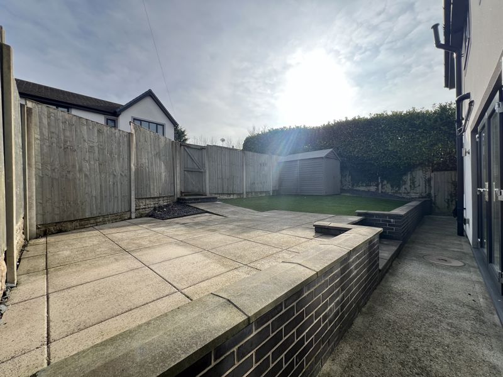
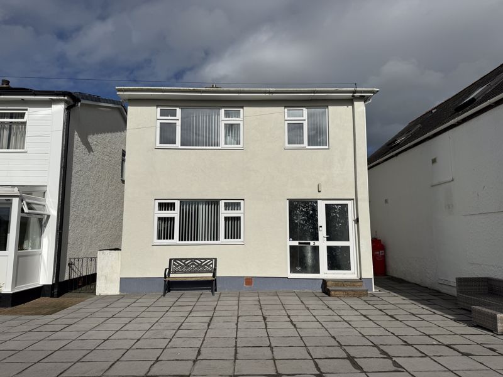
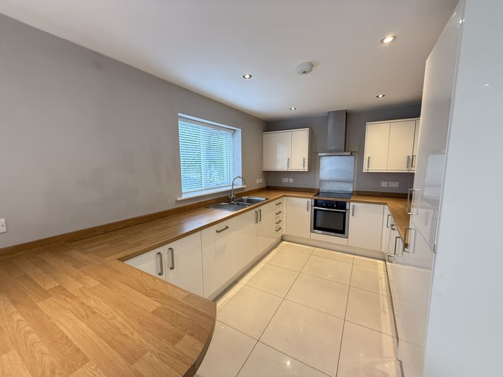
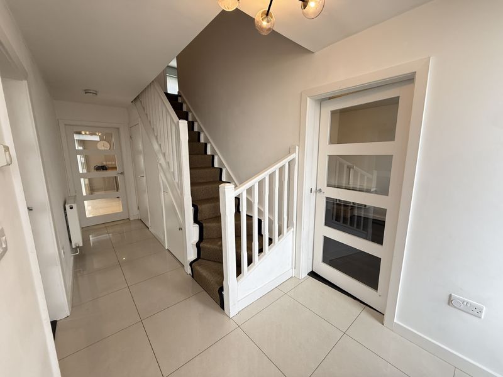
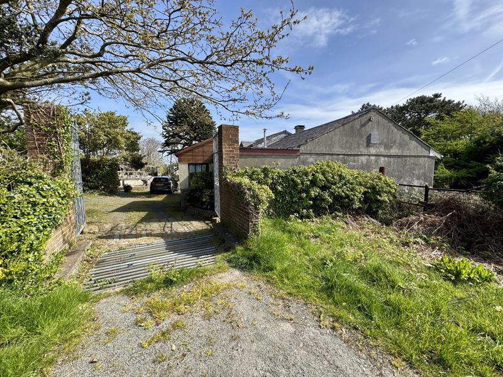
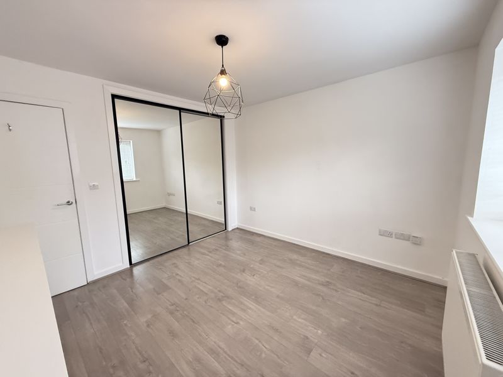
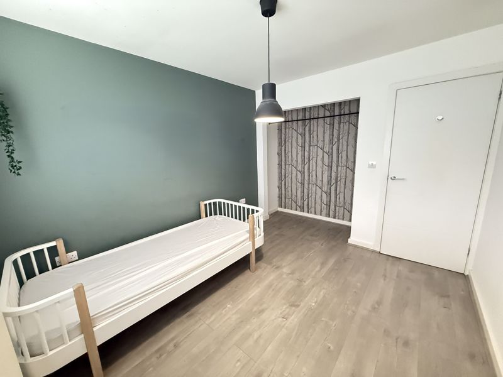
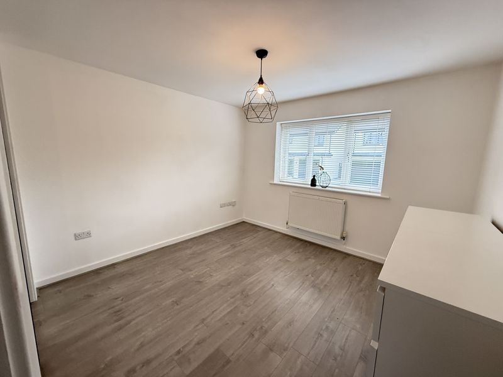
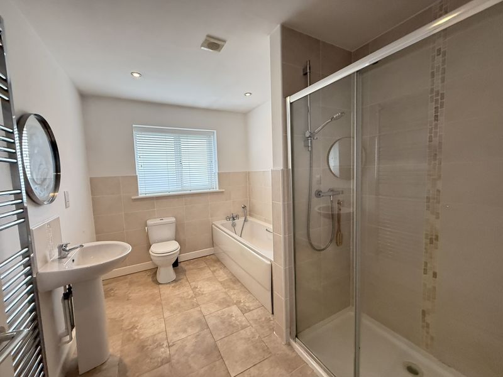
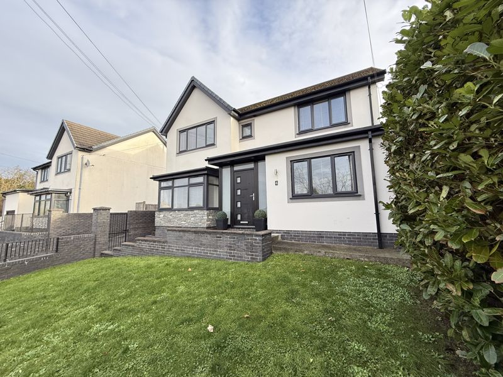
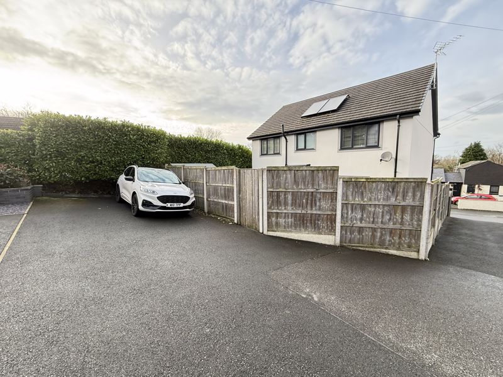
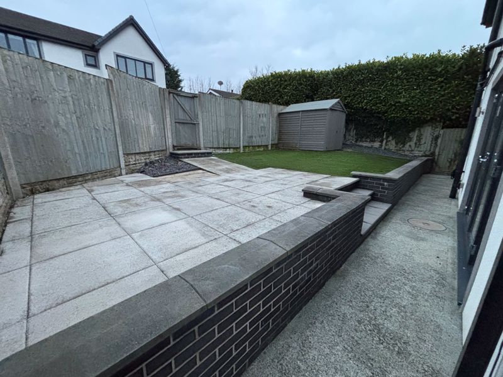


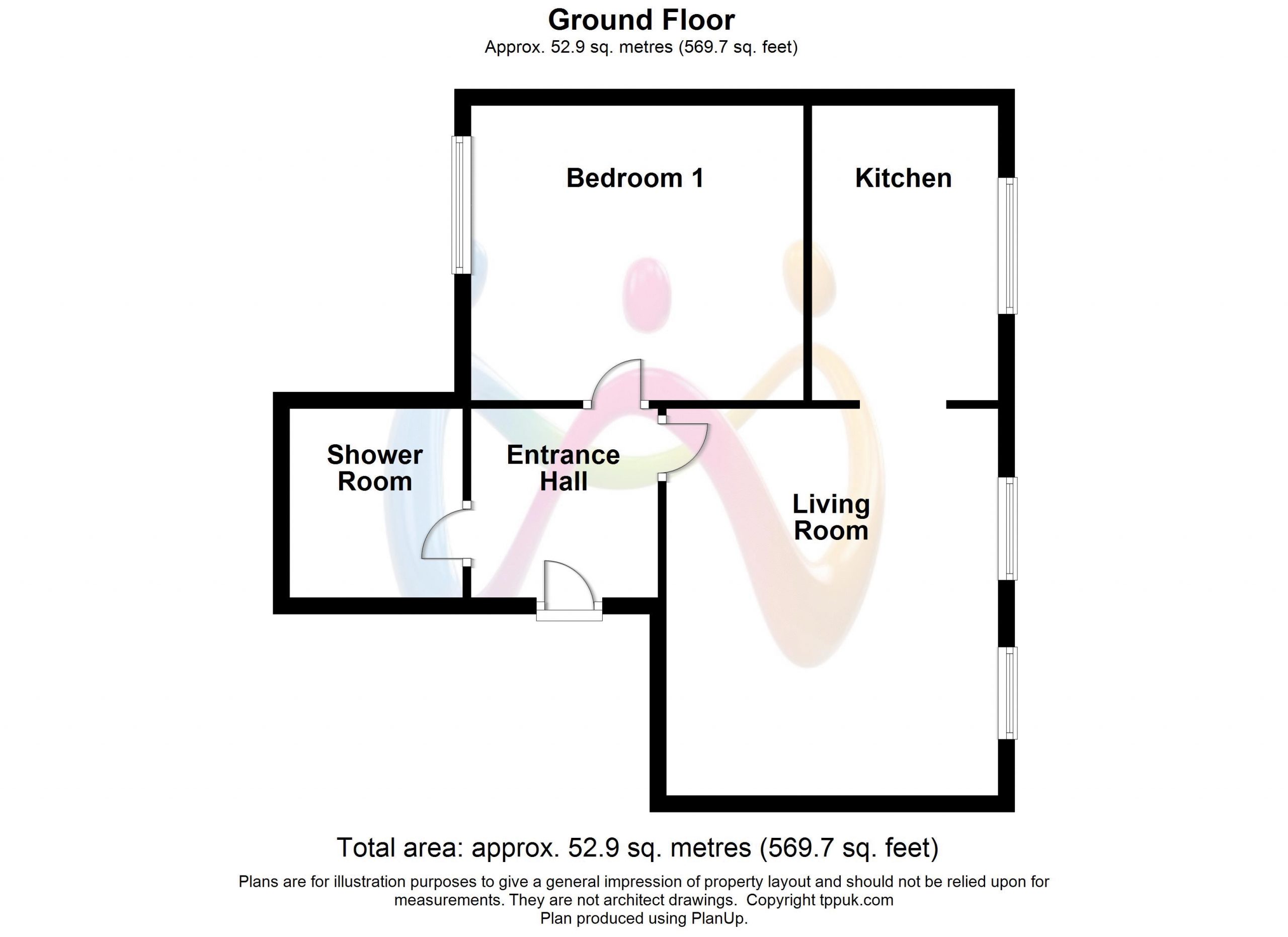




















4 Bed Detached For Sale
NO ONWARD CHAIN! Discover a charming residence providing a 'move-in-ready' experience for its new owners nestled in the heart of Pentre Berw, a quaint village that offers the perfect blend of rural tranquillity and convenient access to nearby amenities. Benefitting from no onward chain, this delightful property spans two floors, providing generous accommodation that caters to both comfort and style. The home boasts a high level of finishing throughout. With practical parking conveniently located off the rear garden for a minimum of two cars, this property seamlessly combines functionality with aesthetic appeal. The village of Pentre Berw is a haven for nature enthusiasts, offering picturesque rural walks near the marshlands by the Cefni River. Whether you’re exploring the landscapes or enjoying the vibrant community spirit, this location promises a lifestyle of peace and connectivity.
Ground Floor
Entrance Hall
Entrance door with glazed side panels and window to side. Stairs with storage under. Door to WC with toilet and wash hand basin. Glazed door to:
Snug / Ground Floor Bedroom 16' 4'' x 9' 4'' (4.97m x 2.85m)
This room is ideally suited as an additional reception room or an occasional bedroom if required. Window to front. Radiator.
Lounge 14' 5'' x 11' 10'' (4.40m x 3.61m) maximum dimensions
Box window to front. Radiator.
Kitchen/Dining Room 28' 6'' x 13' 1'' (8.69m x 4.00m) maximum dimensions
Fitted with a matching range of base and eye level units with worktop space over, 1+1/2 bowl stainless steel sink unit. Integrated fridge/freezer and dishwasher. Built-in electric oven and four ring ceramic halogen hob with extractor hood over. Window to rear. Radiator. Double doors to garden. Door to:
Utility Room 9' 4'' x 5' 2'' (2.85m x 1.58m)
Plumbing for washing machine. Space for freezer and tumble dryer. Wall mounted combination boiler. Door to side access path.
First Floor Landing
Door to storage cupboard. Door to:
Bathroom
Four piece suite comprising bath, pedestal wash hand basin, tiled double shower enclosure and WC. Tiled splashbacks. Heated towel rail. Window to rear.
Bedroom One 12' 7'' x 11' 3'' (3.84m x 3.42m)
Window to front. Radiator. Sliding door to wardrobes.
En-suite Shower Room
Window to front.
Bedroom Two 11' 3'' x 10' 8'' (3.43m x 3.24m)
Window to rear. Radiator. Sliding door to wardrobes.
Bedroom Three 10' 9'' x 9' 5'' (3.27m x 2.87m)
Window to rear. Open plan to wardrobe area.
Bedroom Four 10' 6'' x 9' 7'' (3.19m x 2.92m)
Window to front. Double door to storage cupboard.
"*" indicates required fields
"*" indicates required fields
"*" indicates required fields