Charming three-bedroom detached home in Llanddaniel with Snowdonia views. Features include off-road parking, a spacious conservatory, dog shower, and workshop. Enjoy a private and enclosed garden with proximity to Llanddwyn and Aberffraw, blending rural charm with modern living.
Discover a serene retreat in the heart of Llanddaniel, where this charming three-bedroom detached house awaits. Perfectly positioned to capture the breathtaking views of the Snowdonia mountain range, this home offers a unique blend of comfort and convenience. The property boasts off-road parking, ensuring ease of access, and features a delightful balcony where you can unwind while soaking in the stunning vistas. The spacious conservatory/sun room is a highlight, providing a bright and airy space to relax or entertain guests. For pet lovers, the inclusion of a dog shower is a thoughtful addition, while the utility room adds practicality to daily living. The well-presented back garden is a tranquil haven and offers privacy as well as a secure area for pets to roam . Additionally there is a small workshop for those who enjoy a touch of DIY or creative pursuits.
Nestled in the picturesque village of Llanddaniel, this home offers more than just a place to live. The local area is steeped in natural beauty and rich history, with the enchanting Llanddwyn Island and the sandy shores of Aberffraw just a short drive away. Whether you're exploring the rugged coastline or enjoying the vibrant local community, this location offers a perfect balance of rural charm and modern amenities. This property also boasts solar panels , providing lower energy bills and a greener lifestyle. Embrace the way of life you've always dreamed of in this idyllic setting
Ground Floor
Entrance Hall
Window to side and window to front. Radiator. Neville Johnson Staircase. Door to:
WC
Window to side. Radiator
Sitting Room / Potential 4th Bedroom 5.00m (16'5") x 2.84m (9'4")
Window to front and window to side. Two radiators.
Lounge 4.81m (15'9") x 3.37m (11'1")
Window to front, side and two windows to rear. Gas fireplace. Radiator. Double door.
Dining Room 3.10m (10'2") x 2.78m (9'1")
Radiator
Conservatory
Windows to rear and windows to side. Radiator, opening to:
Sun Room 6.34m (20'10") x 2.15m (7'1")
Windows to rear. Radiator. Double door to garden.
Breakfast Bar 3.10m (10'2") x 2.75m (9')
Space for fridge/freezer. Heated towel rail. Opening to :
Kitchen 4.28m (14'1") x 2.24m (7'4")
Fitted with a matching range of base and eye level units with worktop space over. 1+1/2 bowl stainless steel sink. Space for cooker. window to rear and window to front. Door to:
Rear Porch
Door to :
Cloakroom
Plumbing available.
Utility Room 2.60m (8'6") x 2.30m (7'7")
Plumbing for washing machine. Space for tumble dryer. Dog shower. Space for freezer. Window to rear.
Workshop 2.50m (8'2") x 1.60m (5'3")
Up and over door.
First floor landing
Window to front. Radiator. Door to Balcony. Door to :
Bedroom 1 4.80m (15'9") x 3.68m (12'1")
Window to front, window to side and window to rear. Two radiators, door to:
Balcony
Presenting stunning views of the Snowdonia mountain range.
Dressing Room
Sharps design dressing room. Window to rear. Radiator.
Bedroom 2 4.10m (13'5") x 2.80m (9'2") max dimensions
Window to Rear. Radiator.
Bedroom 3 2.79m (9'2") x 2.00m (6'7")
Window to front. Radiator.
Shower Room
Three piece suite comprising shower, wash hand basin and WC. Window to side. Heated towel rail.
Outside
To the front of the property: lawn area and off road parking available, To the rear of the property is a well presented garden area comprising a patio and lawn area.

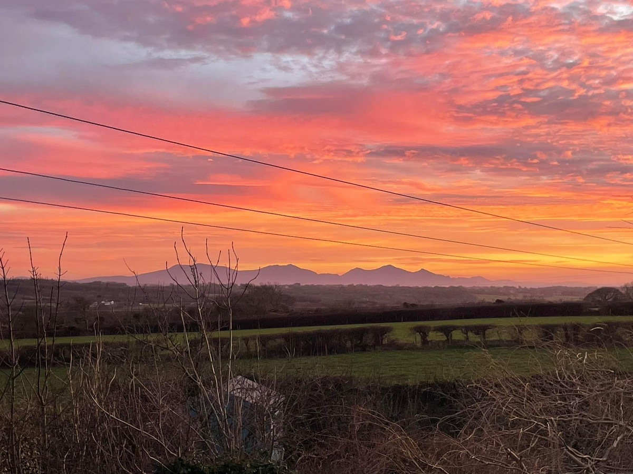
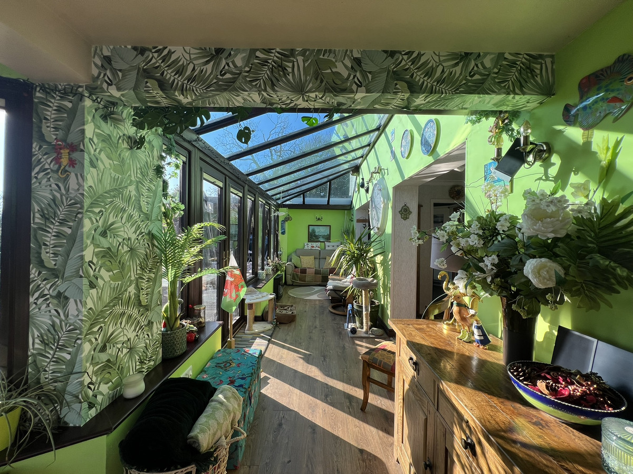




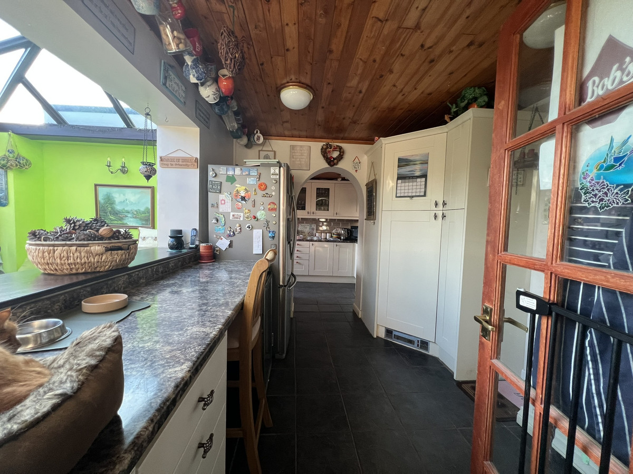
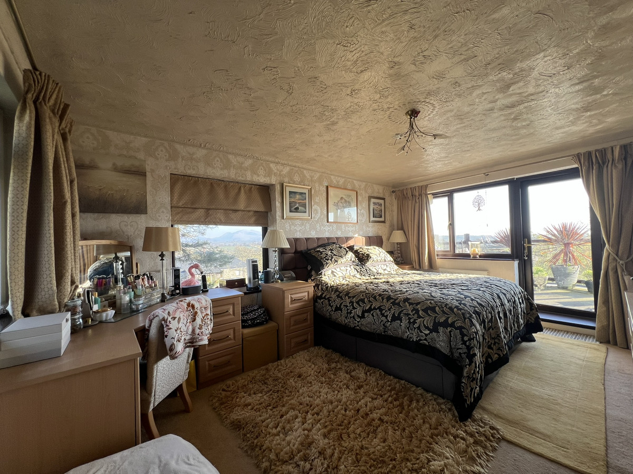
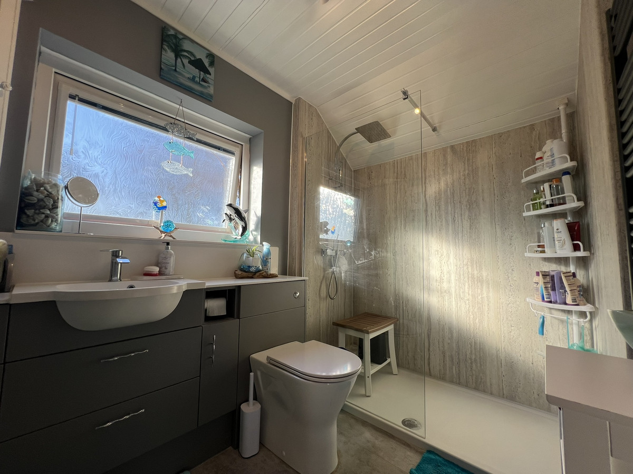

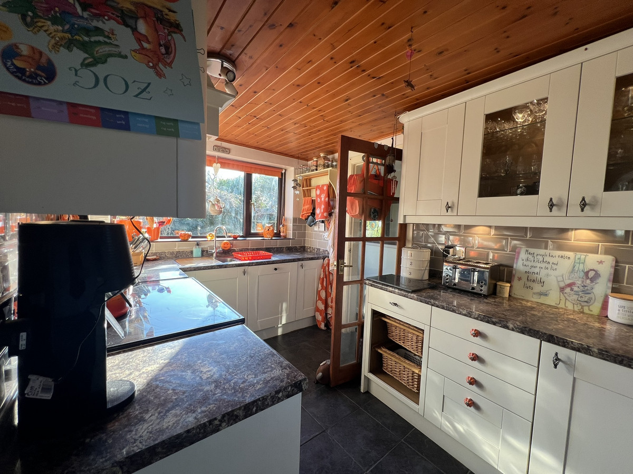
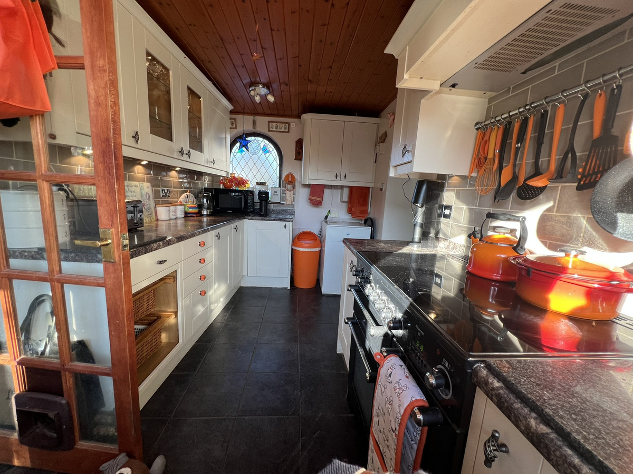

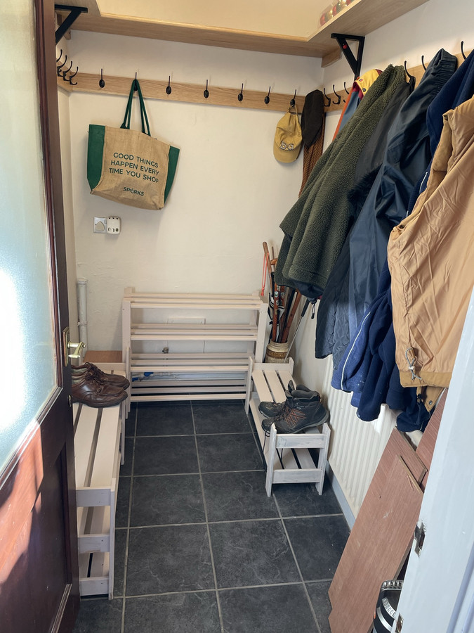
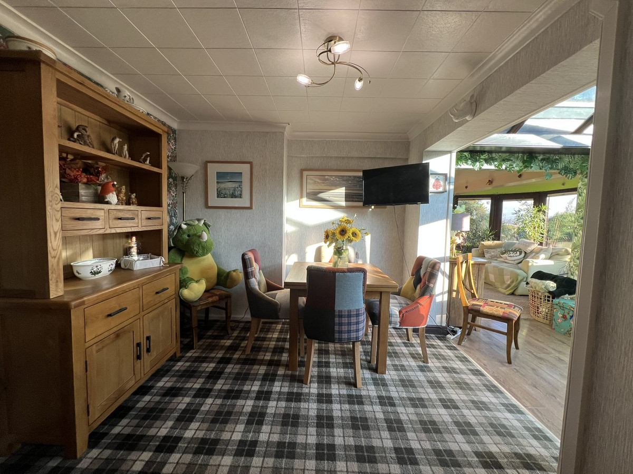



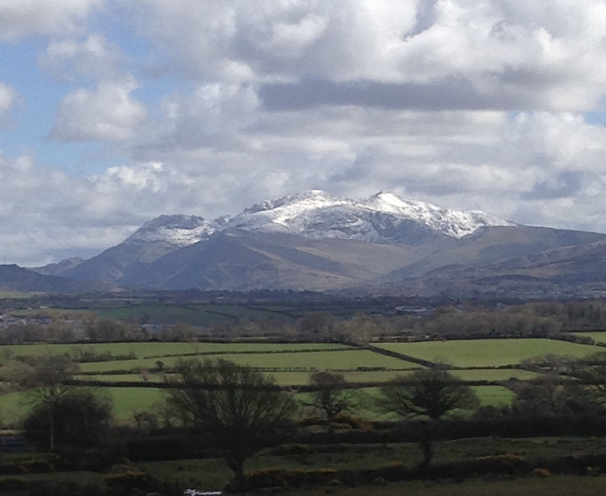
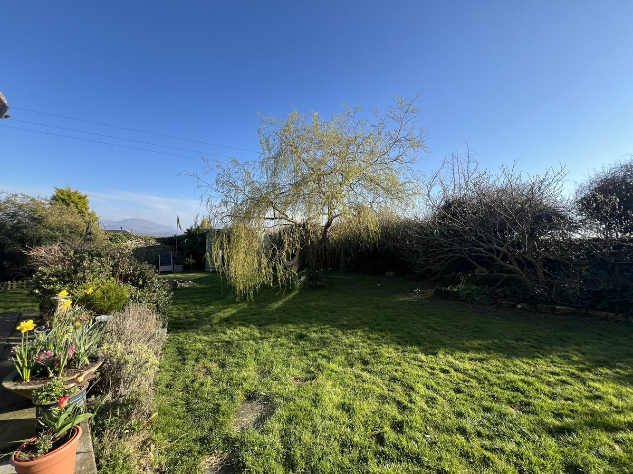
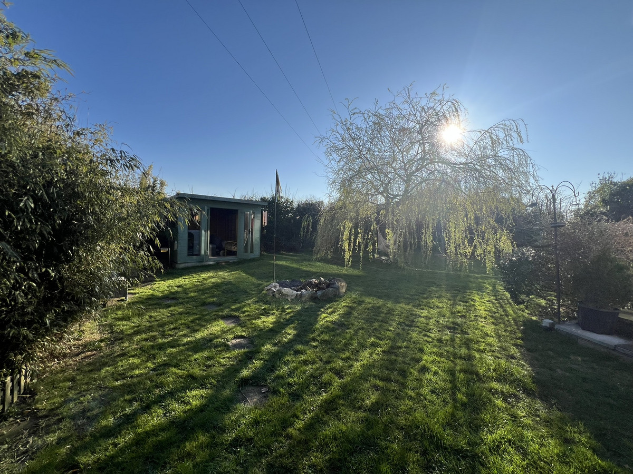
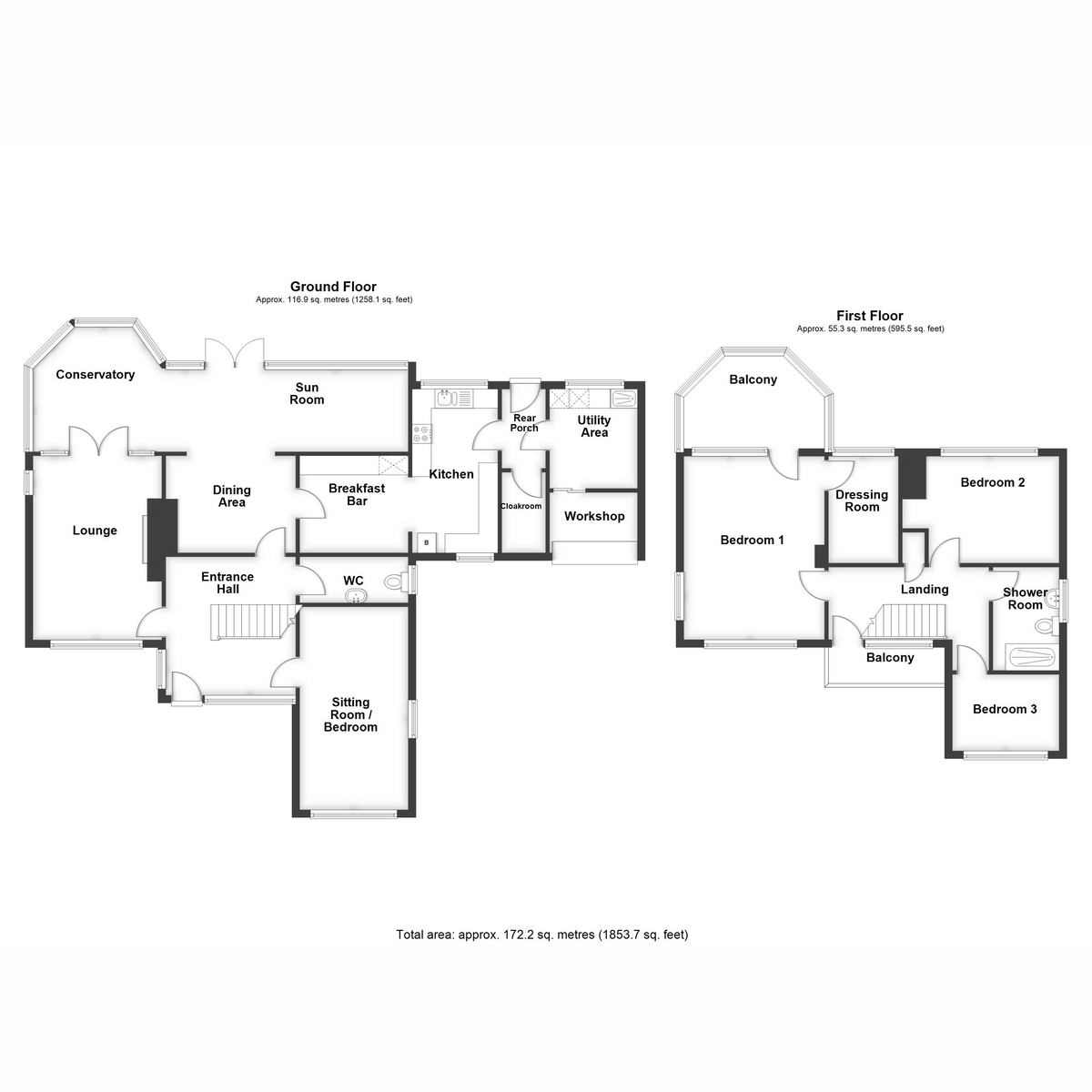























3 Bed Detached house For Sale
Charming three-bedroom detached home in Llanddaniel with Snowdonia views. Features include off-road parking, a spacious conservatory, dog shower, and workshop. Enjoy a private and enclosed garden with proximity to Llanddwyn and Aberffraw, blending rural charm with modern living.
Discover a serene retreat in the heart of Llanddaniel, where this charming three-bedroom detached house awaits. Perfectly positioned to capture the breathtaking views of the Snowdonia mountain range, this home offers a unique blend of comfort and convenience. The property boasts off-road parking, ensuring ease of access, and features a delightful balcony where you can unwind while soaking in the stunning vistas. The spacious conservatory/sun room is a highlight, providing a bright and airy space to relax or entertain guests. For pet lovers, the inclusion of a dog shower is a thoughtful addition, while the utility room adds practicality to daily living. The well-presented back garden is a tranquil haven and offers privacy as well as a secure area for pets to roam . Additionally there is a small workshop for those who enjoy a touch of DIY or creative pursuits.
Nestled in the picturesque village of Llanddaniel, this home offers more than just a place to live. The local area is steeped in natural beauty and rich history, with the enchanting Llanddwyn Island and the sandy shores of Aberffraw just a short drive away. Whether you're exploring the rugged coastline or enjoying the vibrant local community, this location offers a perfect balance of rural charm and modern amenities. This property also boasts solar panels , providing lower energy bills and a greener lifestyle. Embrace the way of life you've always dreamed of in this idyllic setting
Ground Floor
Entrance Hall
Window to side and window to front. Radiator. Neville Johnson Staircase. Door to:
WC
Window to side. Radiator
Sitting Room / Potential 4th Bedroom 5.00m (16'5") x 2.84m (9'4")
Window to front and window to side. Two radiators.
Lounge 4.81m (15'9") x 3.37m (11'1")
Window to front, side and two windows to rear. Gas fireplace. Radiator. Double door.
Dining Room 3.10m (10'2") x 2.78m (9'1")
Radiator
Conservatory
Windows to rear and windows to side. Radiator, opening to:
Sun Room 6.34m (20'10") x 2.15m (7'1")
Windows to rear. Radiator. Double door to garden.
Breakfast Bar 3.10m (10'2") x 2.75m (9')
Space for fridge/freezer. Heated towel rail. Opening to :
Kitchen 4.28m (14'1") x 2.24m (7'4")
Fitted with a matching range of base and eye level units with worktop space over. 1+1/2 bowl stainless steel sink. Space for cooker. window to rear and window to front. Door to:
Rear Porch
Door to :
Cloakroom
Plumbing available.
Utility Room 2.60m (8'6") x 2.30m (7'7")
Plumbing for washing machine. Space for tumble dryer. Dog shower. Space for freezer. Window to rear.
Workshop 2.50m (8'2") x 1.60m (5'3")
Up and over door.
First floor landing
Window to front. Radiator. Door to Balcony. Door to :
Bedroom 1 4.80m (15'9") x 3.68m (12'1")
Window to front, window to side and window to rear. Two radiators, door to:
Balcony
Presenting stunning views of the Snowdonia mountain range.
Dressing Room
Sharps design dressing room. Window to rear. Radiator.
Bedroom 2 4.10m (13'5") x 2.80m (9'2") max dimensions
Window to Rear. Radiator.
Bedroom 3 2.79m (9'2") x 2.00m (6'7")
Window to front. Radiator.
Shower Room
Three piece suite comprising shower, wash hand basin and WC. Window to side. Heated towel rail.
Outside
To the front of the property: lawn area and off road parking available, To the rear of the property is a well presented garden area comprising a patio and lawn area.
"*" indicates required fields
"*" indicates required fields
"*" indicates required fields