A fantastic opportunity to acquire this semi-detached bungalow whhich is perfect for those looking to downsize/retire whilst being equally suitable as a starter family home. Secure this opportunity to own a well-located property today!
Located in the desirable area of Penrhosgarnedd, this semi-detached bungalow on Ffordd Cynan offers a practical living solution for those seeking a bungalow. The single-storey layout includes three bedrooms, providing ample space for family living. The lounge and kitchen/diner ensure comfortable day-to-day living, with a utility room adding extra convenience.
The property comes with off-road parking, a garage, and a garden, offering outdoor space for relaxation or gardening. Double glazing and gas central heating are installed, enhancing energy efficiency and comfort.
Penrhosgarnedd is well-connected to the amenities of Bangor, including schools such as Ysgol y Faenol and Ysgol Friars. The area is known for its community spirit and proximity to local parks and transport links.
This freehold property presents an excellent opportunity for young families or those looking to downsize. Don't miss out on securing this competitively priced home; contact us today for more details.
Ground Floor
Entrance Hall
Initial entrance area, storage cupboard to side. Door into:
Lounge 15'10" x 11'9" (4.83m x 3.58m)
Bright ground floor reception room, double glazed window to front, door into:
Inner Hallway
Doors into:
Kitchen/Diner 9'5" x 19'5" (2.87m x 5.92m)
Open plan kitchen/diner with adjoining utility room. The kitchen is fitted with a matching range of base and eye level units with worktop space over the units. Within the kitchen is ample space for a dining room table set. The utility room has space and plumbing for a range of appliances. Two sides doors provide access to the garden areas.
Bedroom 1 13'1" x 11'7" (3.99m x 3.53m)
Spacious double bedroom, window to rear overlooking the garden area.
Bedroom 2 10'6" x 9'5" (3.2m x 2.87m)
Second double bedroom, window to side.
Bedroom 3 10'0" x 8'8" (3.05m x 2.64m)
Sizeable single bedroom, window to rear.
Bathroom
Fitted bathroom with bath and shower above, WC and wash hand basin.
Outside
The semi detached bungalow has off road parking to front and a well kept rear garden area. There is an integral garage (4.83m x 2.60m) perfect for extra storage.
Material Information
Since September 2024 Gwynedd Council have introduced an Article 4 directive so, if you're planning to use this property as a holiday home or for holiday lettings, you may need to apply for planning permission to change its use. (Note: Currently, this is for Gwynedd Council area only).
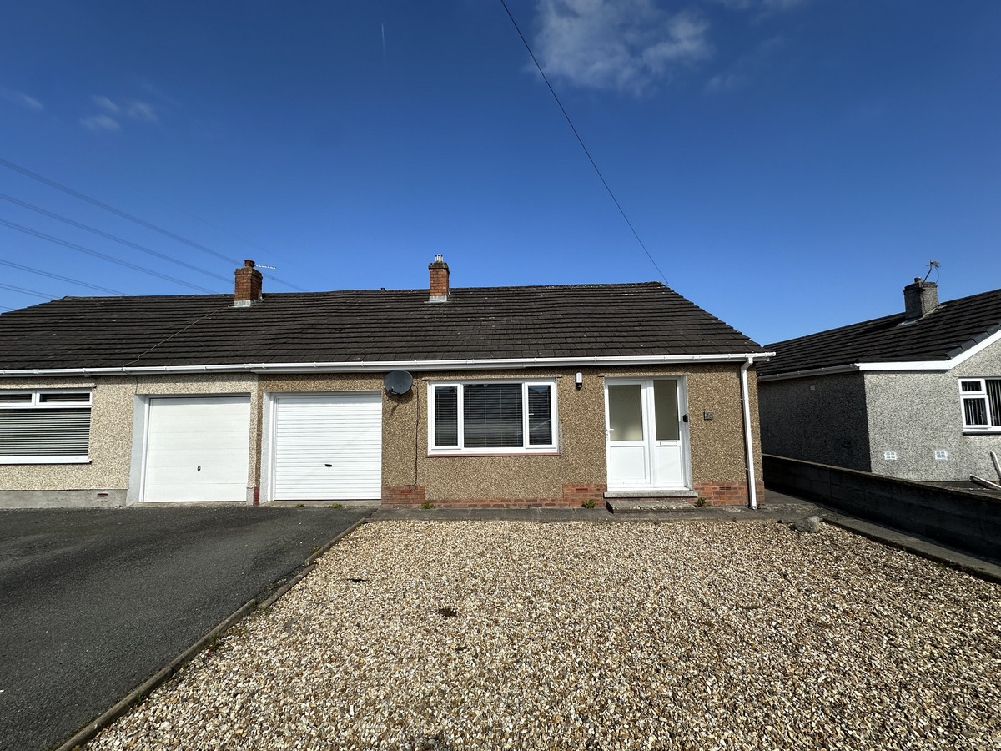


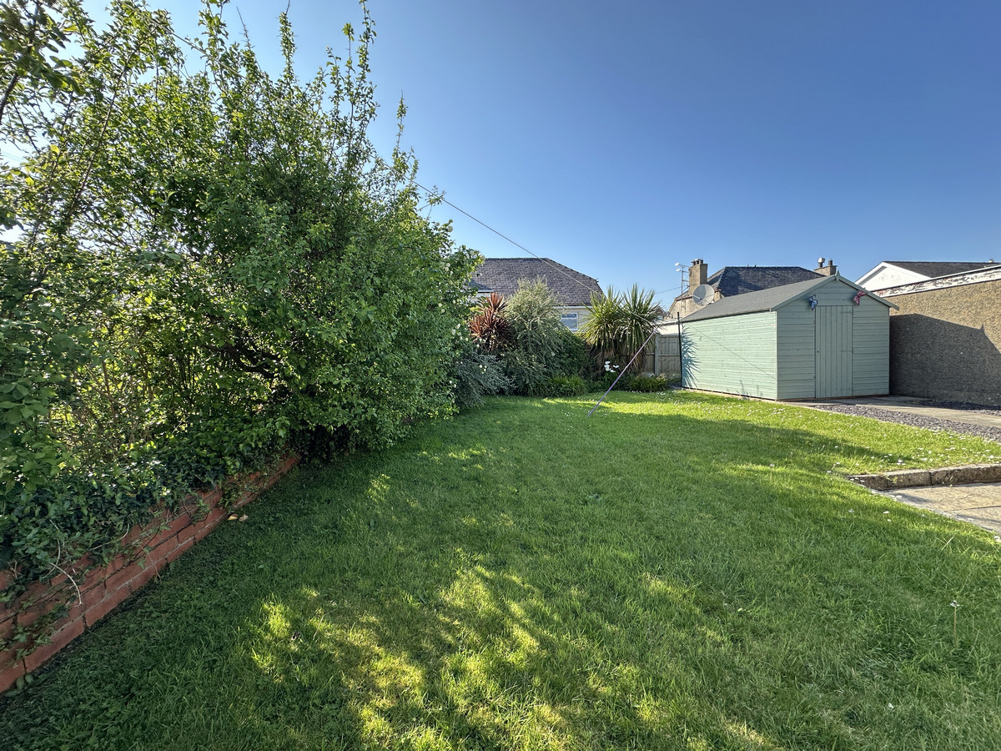
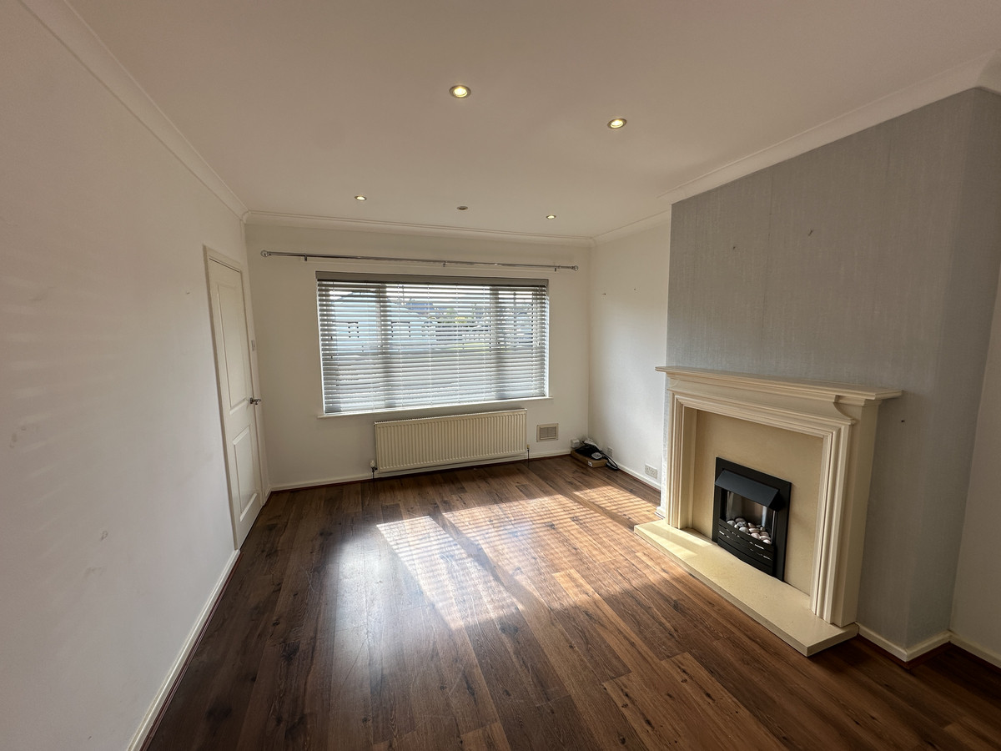


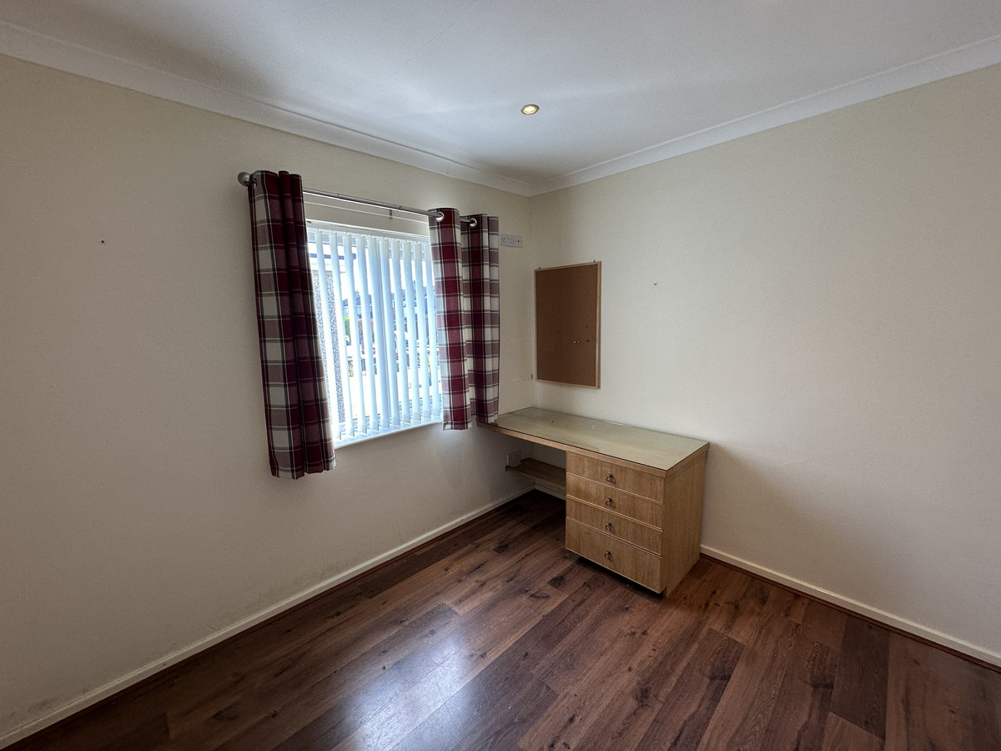

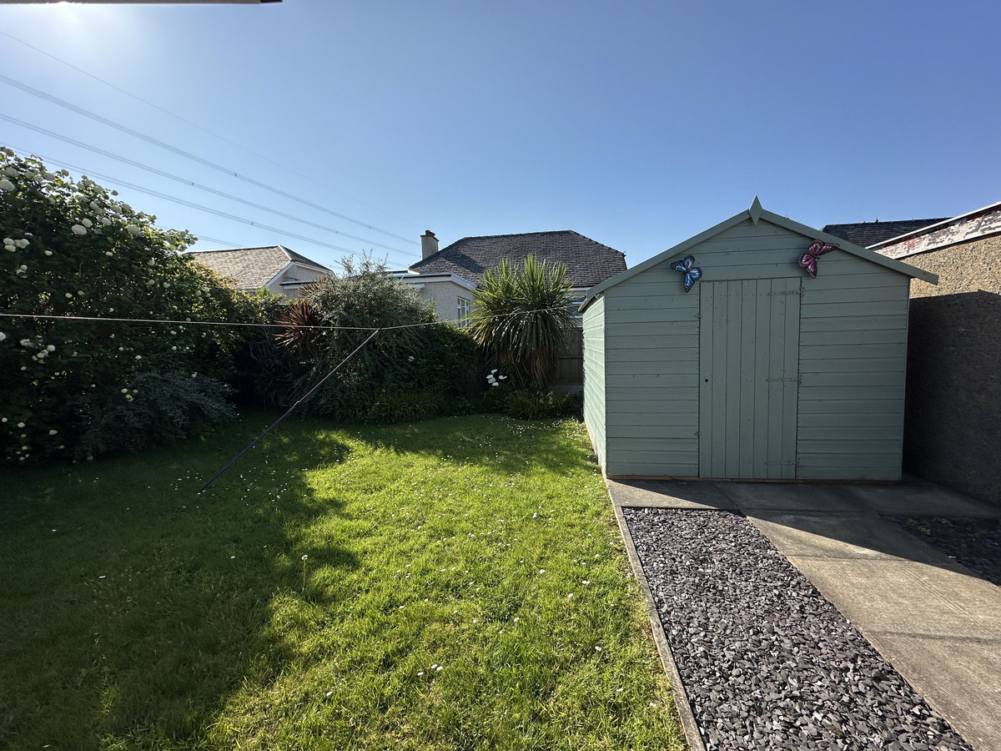
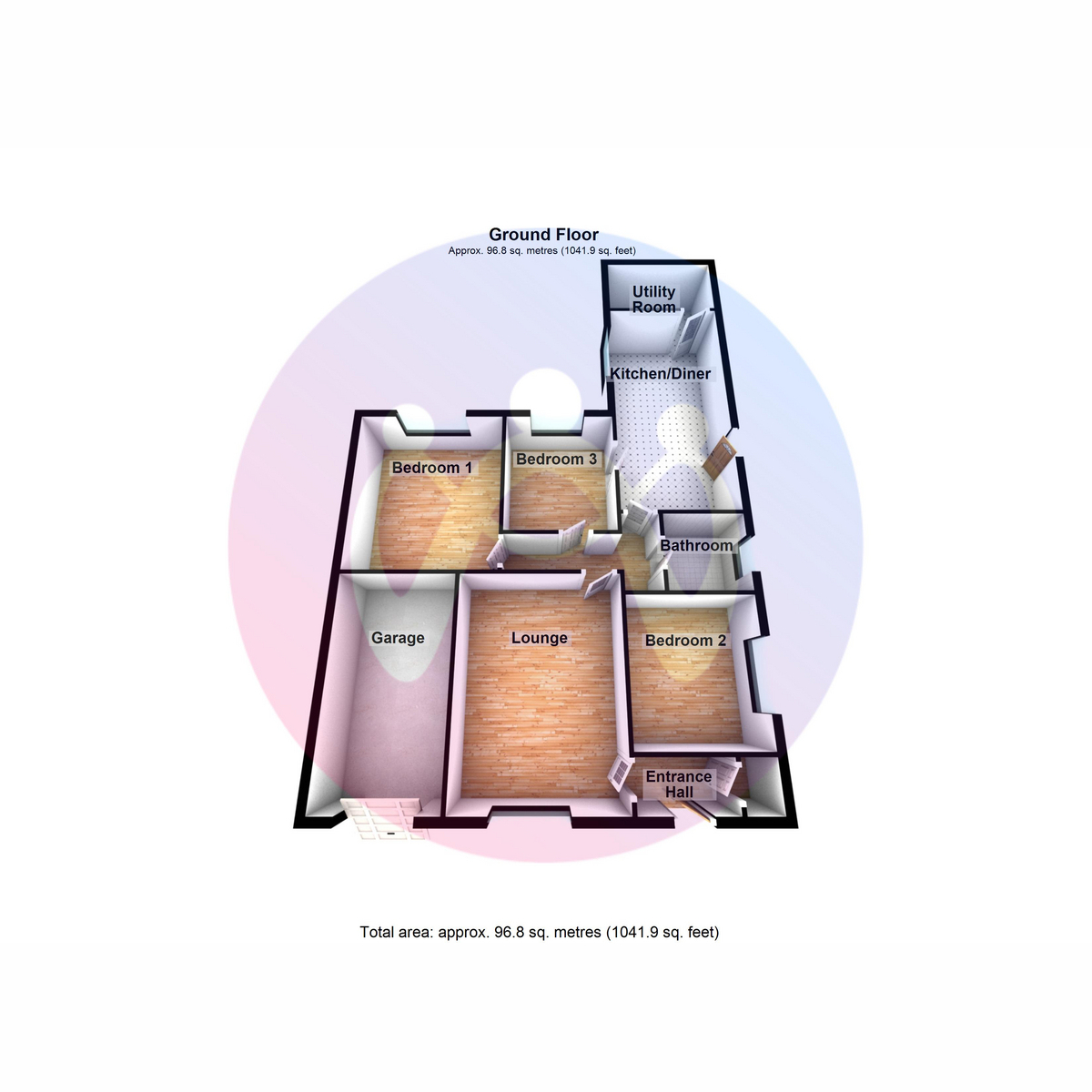










3 Bed Semi-detached bungalow For Sale
A fantastic opportunity to acquire this semi-detached bungalow whhich is perfect for those looking to downsize/retire whilst being equally suitable as a starter family home. Secure this opportunity to own a well-located property today!
Located in the desirable area of Penrhosgarnedd, this semi-detached bungalow on Ffordd Cynan offers a practical living solution for those seeking a bungalow. The single-storey layout includes three bedrooms, providing ample space for family living. The lounge and kitchen/diner ensure comfortable day-to-day living, with a utility room adding extra convenience.
The property comes with off-road parking, a garage, and a garden, offering outdoor space for relaxation or gardening. Double glazing and gas central heating are installed, enhancing energy efficiency and comfort.
Penrhosgarnedd is well-connected to the amenities of Bangor, including schools such as Ysgol y Faenol and Ysgol Friars. The area is known for its community spirit and proximity to local parks and transport links.
This freehold property presents an excellent opportunity for young families or those looking to downsize. Don't miss out on securing this competitively priced home; contact us today for more details.
Ground Floor
Entrance Hall
Initial entrance area, storage cupboard to side. Door into:
Lounge 15'10" x 11'9" (4.83m x 3.58m)
Bright ground floor reception room, double glazed window to front, door into:
Inner Hallway
Doors into:
Kitchen/Diner 9'5" x 19'5" (2.87m x 5.92m)
Open plan kitchen/diner with adjoining utility room. The kitchen is fitted with a matching range of base and eye level units with worktop space over the units. Within the kitchen is ample space for a dining room table set. The utility room has space and plumbing for a range of appliances. Two sides doors provide access to the garden areas.
Bedroom 1 13'1" x 11'7" (3.99m x 3.53m)
Spacious double bedroom, window to rear overlooking the garden area.
Bedroom 2 10'6" x 9'5" (3.2m x 2.87m)
Second double bedroom, window to side.
Bedroom 3 10'0" x 8'8" (3.05m x 2.64m)
Sizeable single bedroom, window to rear.
Bathroom
Fitted bathroom with bath and shower above, WC and wash hand basin.
Outside
The semi detached bungalow has off road parking to front and a well kept rear garden area. There is an integral garage (4.83m x 2.60m) perfect for extra storage.
Material Information
Since September 2024 Gwynedd Council have introduced an Article 4 directive so, if you're planning to use this property as a holiday home or for holiday lettings, you may need to apply for planning permission to change its use. (Note: Currently, this is for Gwynedd Council area only).
"*" indicates required fields
"*" indicates required fields
"*" indicates required fields