Well-presented 3-bed link detached house in Llangefni with garage, solar panels, and enclosed garden. No onward chain, close to amenities, A55 access, and scenic Llyn Cefni. Ideal for modern living.
Nestled in the heart of Llangefni, this impeccably presented three-bedroom link detached house offers a harmonious blend of modern living and convenience. The property boasts off-road parking and a garage, ensuring space for vehicles and storage. With solar panels, mains gas central heating, and high-performance glazing windows, this home is designed with energy efficiency in mind, providing comfort throughout the year. The interior is thoughtfully laid out, featuring a welcoming and bright living space, a contemporary style kitchen, a convenient downstairs WC, and a well-appointed bathroom. The enclosed back garden offers a private outdoor retreat, perfect for relaxation or a spot of gardening. With no onward chain, this property is ready for you to move in and make it your own.
Llangefni is an administrative town that offers a wealth of amenities, including shops, schools, and leisure facilities, all within easy reach. Its central location on the Isle of Anglesey provides excellent connectivity, with the A55 expressway nearby, making travel across the island and to the mainland straightforward. For those who appreciate the outdoors, the nearby Llyn Cefni offers picturesque walking trails and opportunities for birdwatching, allowing you to immerse yourself in the natural beauty of the area. Whether you're looking to enjoy the vibrant community life or explore the stunning landscapes of Anglesey, this property provides an ideal base for both. It's a perfect choice for those seeking a well-connected home in a lively and welcoming town.
Ground Floor
Entrance Hall
Radiator. Stairs. Door to:
Kitchen 3.20m (10'6") x 2.00m (6'7")
Fitted with a matching range of base and eye level units with worktop space over and 1+1/2 bowl stainless steel sink. Built-in fridge with space for fridge/freezer. Built-in cooker and four ring hob. Window to front. Radiator.
WC
Two piece suite comprising pedestal wash hand basin and WC. Radiator.
Lounge/Dining Room 5.20m (17'1") x 3.55m (11'8") maximum dimensions
Window to rear. Radiator. Door to storage cupboard.
Garage
Up and over door.
First Floor Landing
Storage cupboard. Door to:
Bedroom 3 2.70m (8'10") x 2.20m (7'3") maximum dimensions
Window to front. Radiator.
Bedroom 2 3.67m (12') x 2.84m (9'4") maximum dimensions
Window to front. Radiator.
Bedroom 1 3.55m (11'8") x 3.21m (10'6")
Window to rear. Radiator.
Bathroom
Three piece suite comprising bath, pedestal wash hand basin and WC. Window to rear. Heated towel rail.
Outside
Tarmac drive to front of property. Enclosed back garden comprising lawn and patio stairs.
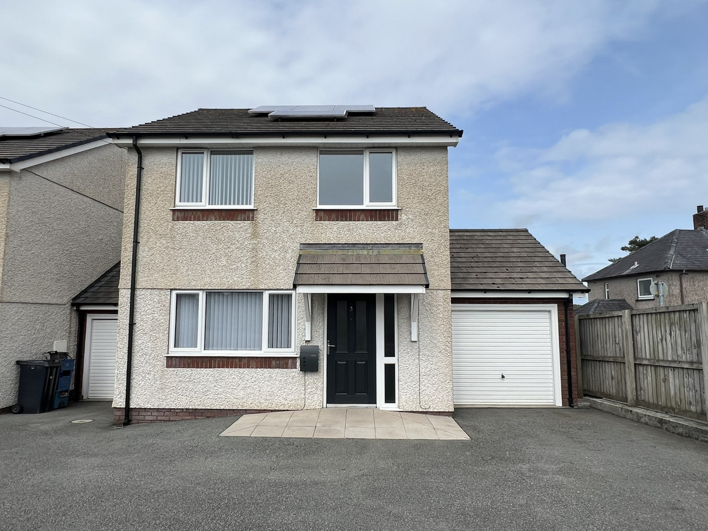
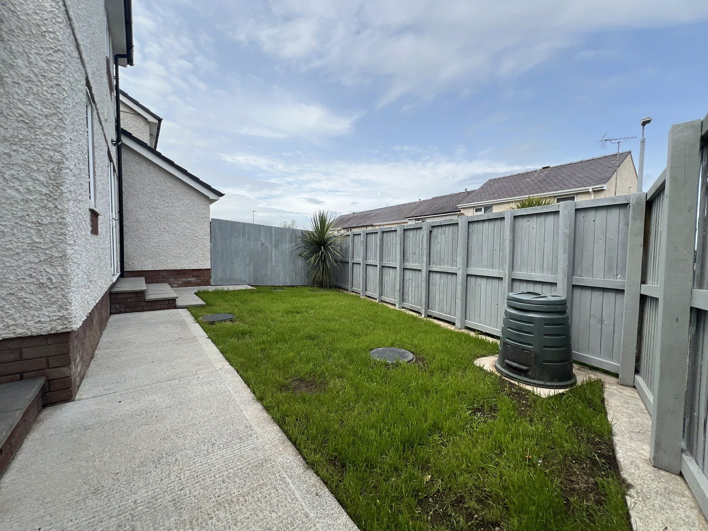
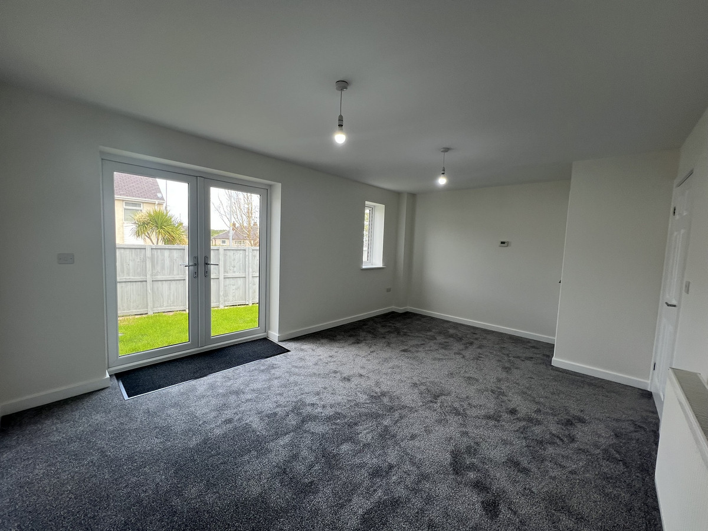
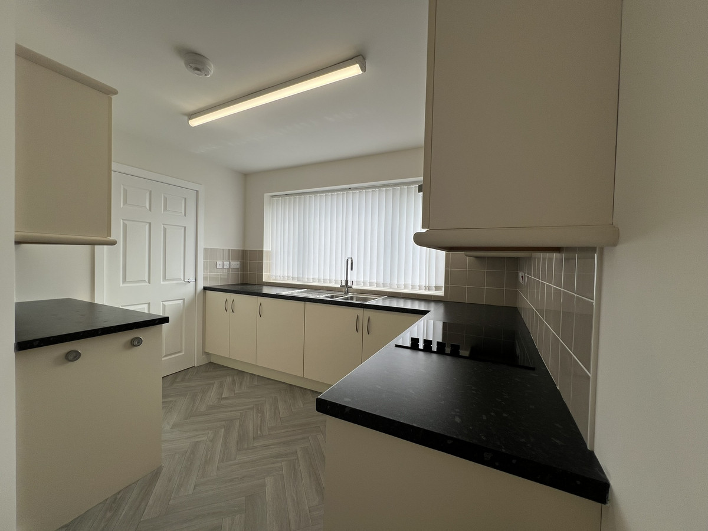
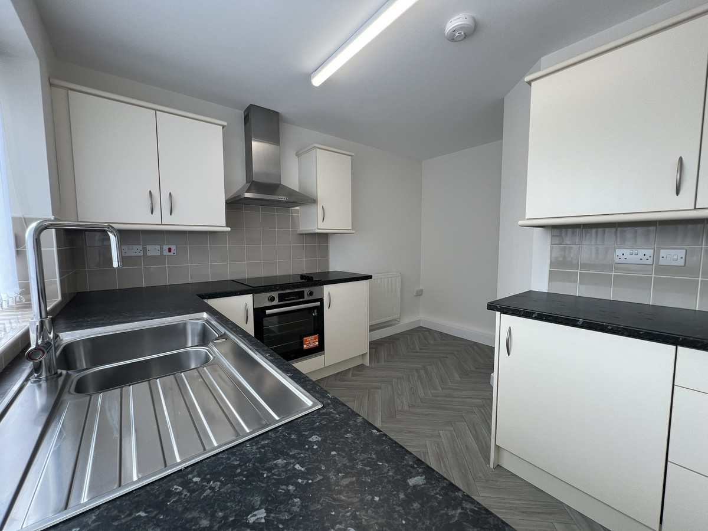
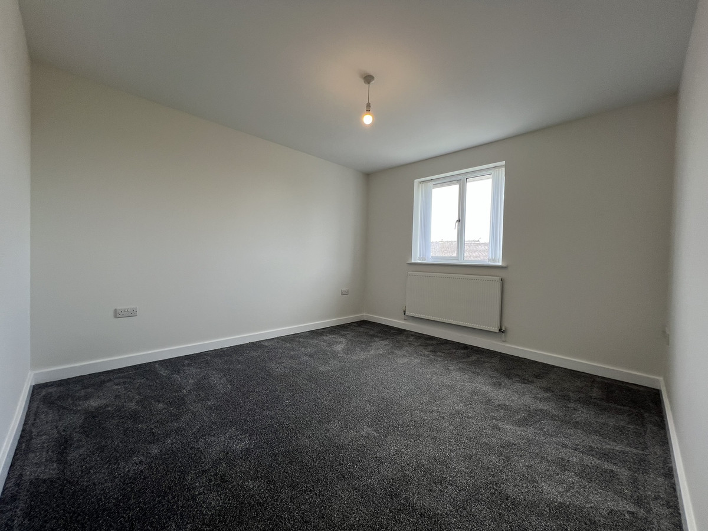
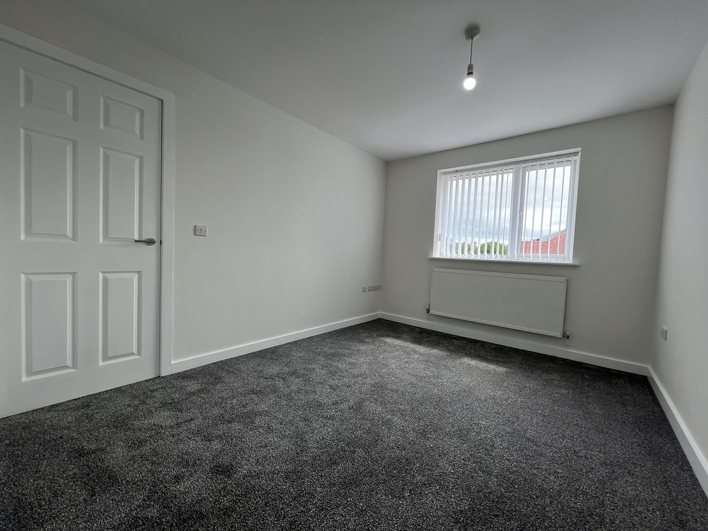
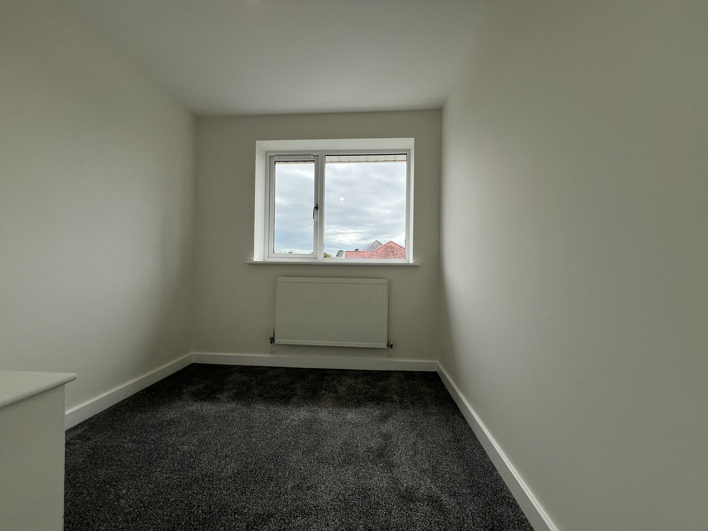
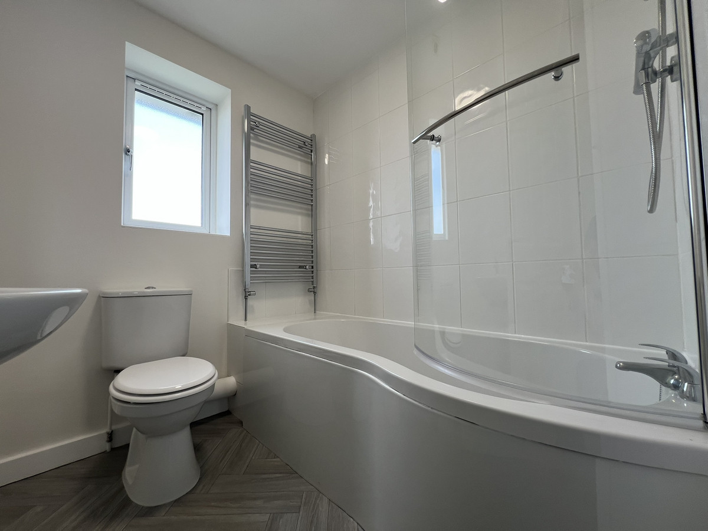

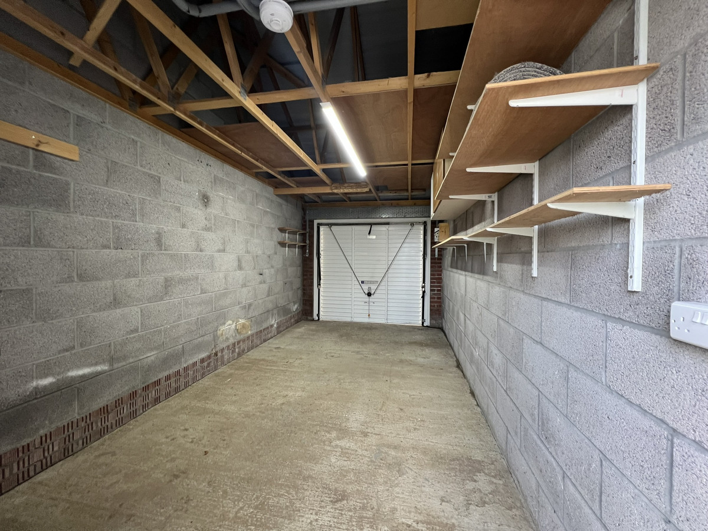
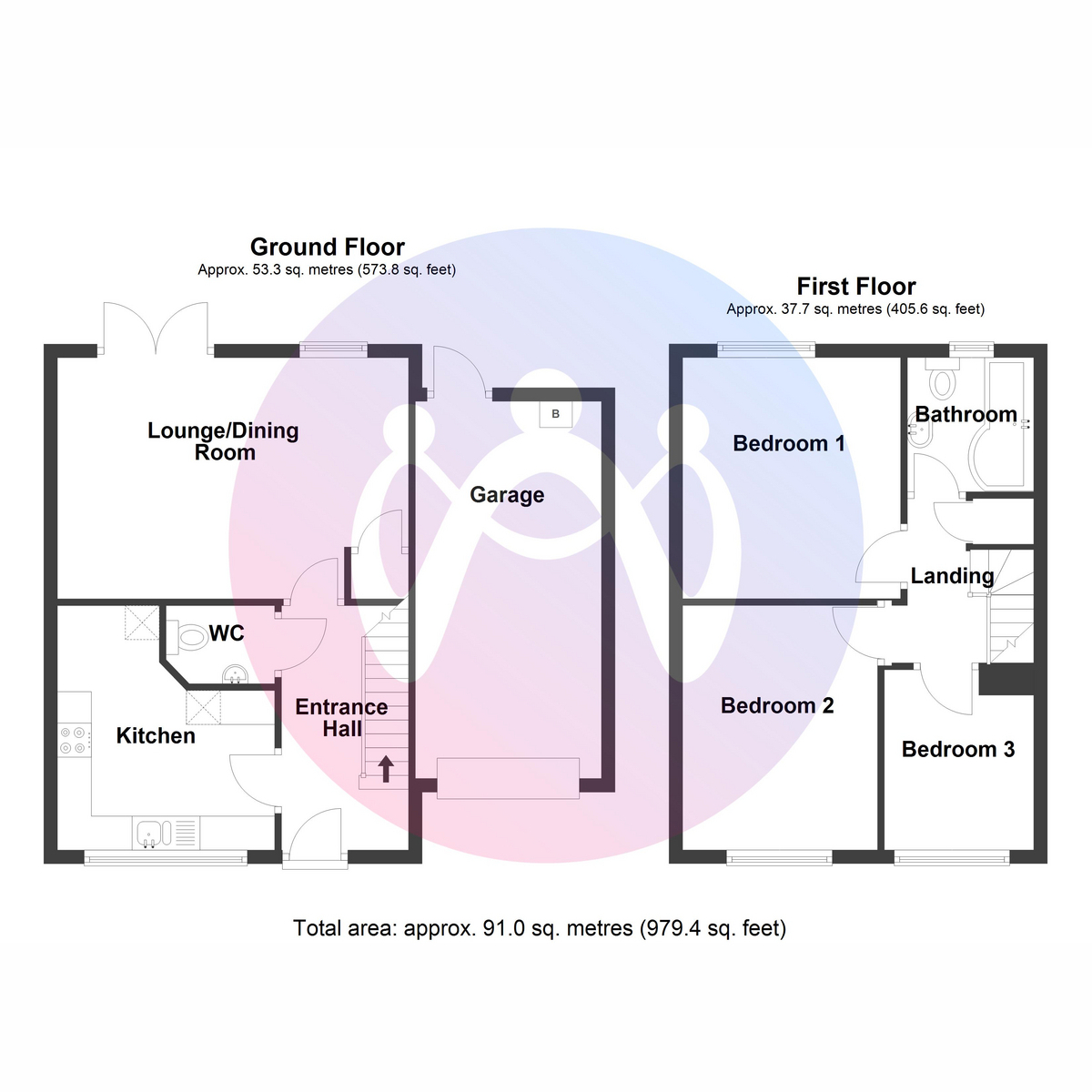











3 Bed Link detached house For Sale
Well-presented 3-bed link detached house in Llangefni with garage, solar panels, and enclosed garden. No onward chain, close to amenities, A55 access, and scenic Llyn Cefni. Ideal for modern living.
Nestled in the heart of Llangefni, this impeccably presented three-bedroom link detached house offers a harmonious blend of modern living and convenience. The property boasts off-road parking and a garage, ensuring space for vehicles and storage. With solar panels, mains gas central heating, and high-performance glazing windows, this home is designed with energy efficiency in mind, providing comfort throughout the year. The interior is thoughtfully laid out, featuring a welcoming and bright living space, a contemporary style kitchen, a convenient downstairs WC, and a well-appointed bathroom. The enclosed back garden offers a private outdoor retreat, perfect for relaxation or a spot of gardening. With no onward chain, this property is ready for you to move in and make it your own.
Llangefni is an administrative town that offers a wealth of amenities, including shops, schools, and leisure facilities, all within easy reach. Its central location on the Isle of Anglesey provides excellent connectivity, with the A55 expressway nearby, making travel across the island and to the mainland straightforward. For those who appreciate the outdoors, the nearby Llyn Cefni offers picturesque walking trails and opportunities for birdwatching, allowing you to immerse yourself in the natural beauty of the area. Whether you're looking to enjoy the vibrant community life or explore the stunning landscapes of Anglesey, this property provides an ideal base for both. It's a perfect choice for those seeking a well-connected home in a lively and welcoming town.
Ground Floor
Entrance Hall
Radiator. Stairs. Door to:
Kitchen 3.20m (10'6") x 2.00m (6'7")
Fitted with a matching range of base and eye level units with worktop space over and 1+1/2 bowl stainless steel sink. Built-in fridge with space for fridge/freezer. Built-in cooker and four ring hob. Window to front. Radiator.
WC
Two piece suite comprising pedestal wash hand basin and WC. Radiator.
Lounge/Dining Room 5.20m (17'1") x 3.55m (11'8") maximum dimensions
Window to rear. Radiator. Door to storage cupboard.
Garage
Up and over door.
First Floor Landing
Storage cupboard. Door to:
Bedroom 3 2.70m (8'10") x 2.20m (7'3") maximum dimensions
Window to front. Radiator.
Bedroom 2 3.67m (12') x 2.84m (9'4") maximum dimensions
Window to front. Radiator.
Bedroom 1 3.55m (11'8") x 3.21m (10'6")
Window to rear. Radiator.
Bathroom
Three piece suite comprising bath, pedestal wash hand basin and WC. Window to rear. Heated towel rail.
Outside
Tarmac drive to front of property. Enclosed back garden comprising lawn and patio stairs.
"*" indicates required fields
"*" indicates required fields
"*" indicates required fields