Semi-Detached Property (Formerly Two Properties) in need of Modernisation with Good-Size Garden to Rear- For Sale via Online Auction unless sold or withdrawn prior. Please read & follow the online auction terms and conditions on our live site-https://tppuk.com/online-auctions/
An opportunity to acquire this semi-detached property (formerly two) now providing one residence, with one half of the cottages providing accommodation over two floors and the other being single storey. Whilst requiring modernisation, the property allows the purchaser the opportunity to add their own stamp, and make it their own.
The property also benefits from a large garden area that extends to the rear, with side access that we understand provided off-road parking. The garden, now overgrown, is bordered on one side by a small stream and the railway line to the rear. There are a couple of old outbuildings in the garden together with mature trees and shrubs. It is located on the main A5 Road leading through the village close to the CO-OP Supermarket and within 0.25 of the Village Centre, which provides Railway Station and local amenities.
Ground Floor
Kitchen 4.54m (14'11") x 2.74m (9')
Window to front, open plan, door to:
Shower Room
Window to rear.
Study 2.58m (8'6") x 2.58m (8'6")
Window to front, door to:
Living Room 4.62m (15'2") x 3.67m (12')
Window to rear, window to front, two skylights, fireplace, door to:
Reception Room 4.67m (15'4") x 2.38m (7'10")
Window to front, door to:
Lounge 4.57m (15') x 2.90m (9'6")
Window to front, fireplace, open plan.
Stairs
Reception Room 4.01m (13'2") x 2.42m (7'11")
Fireplace, access to rear
First Floor
Bedroom one.
Window to front.
Bedroom two. 2.73m (8'11") x 2.30m (7'7")
Window to front.
Bathroom
Window to rear.
Garden
To the front is a small yard area outside one of the cottages. Then to the side is a narrow drive leading to the rear to provide off road parking.
To the rear, the garden is currently overgrown, however, extends to a large area bordered by a stream on one side and the railway line to the rear. The garden provides mature shrubs and trees together with a couple of old outbuildings/ store sheds. Area extends to circa a quarter of an acre.
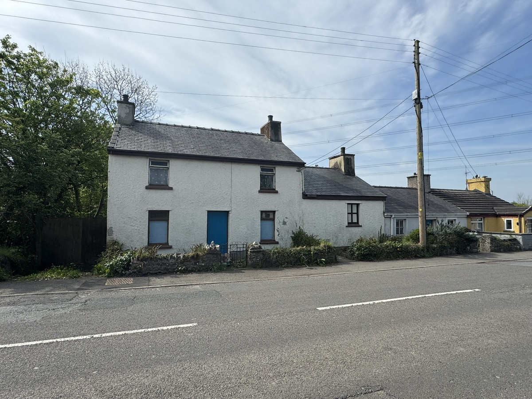
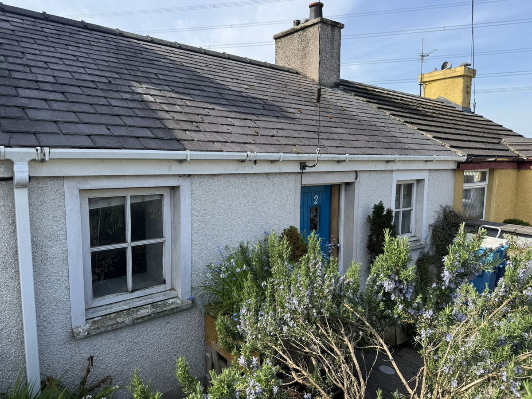
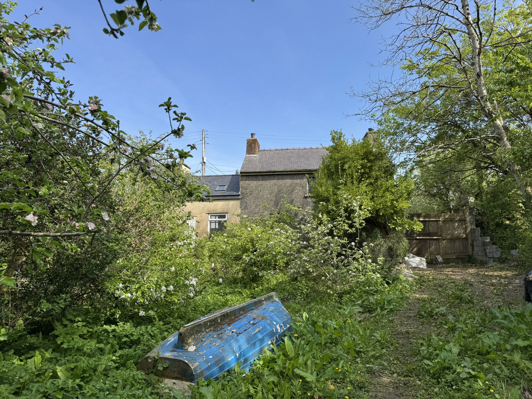
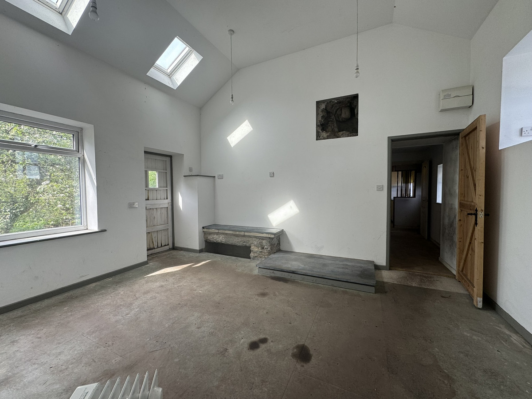
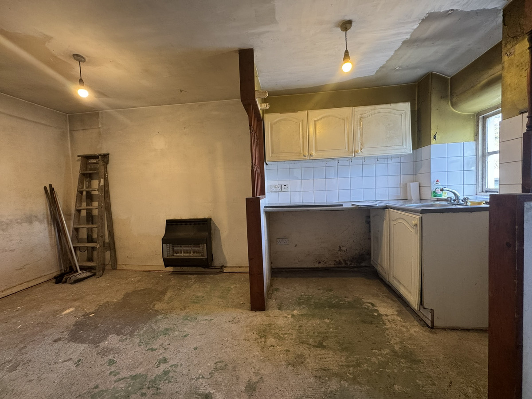
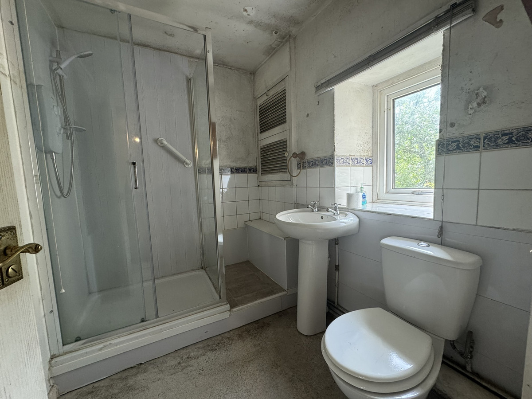
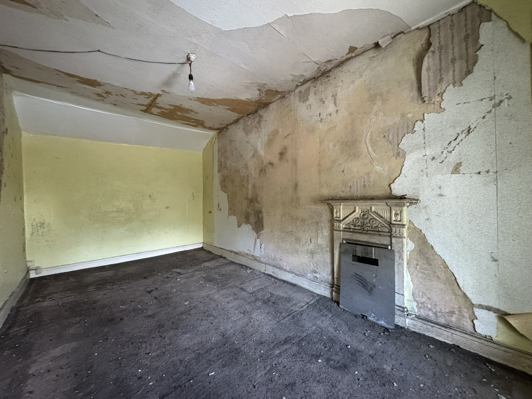
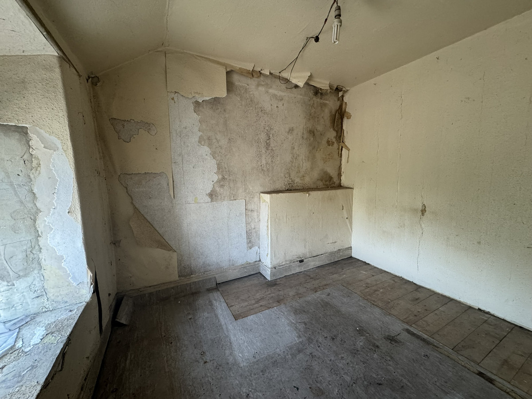
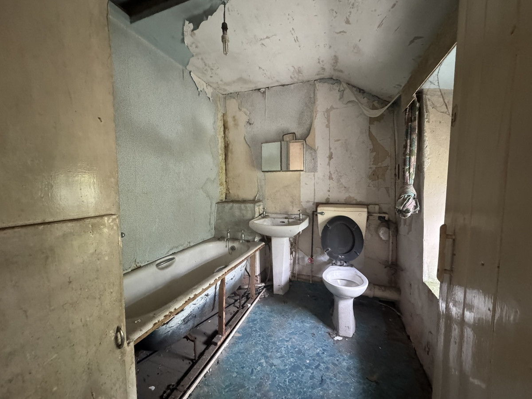

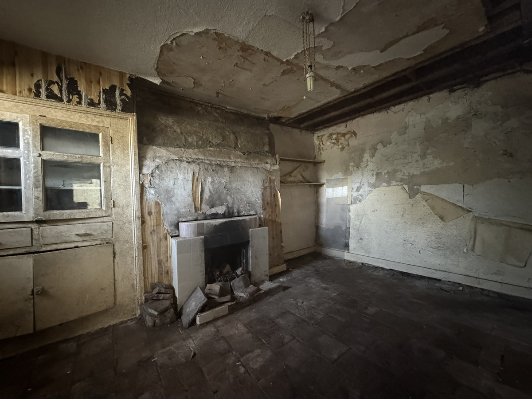
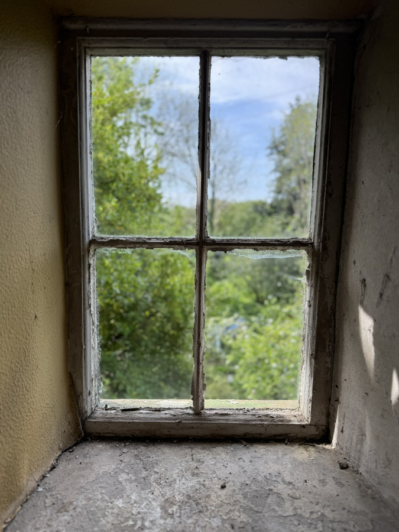
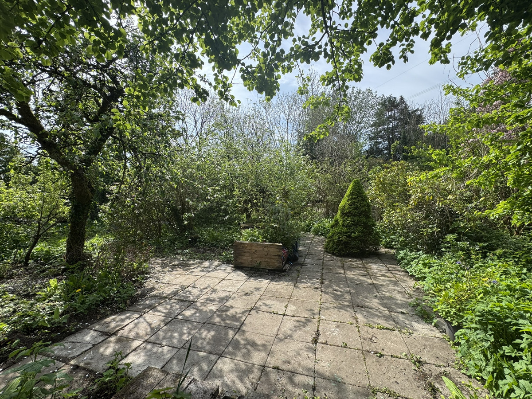
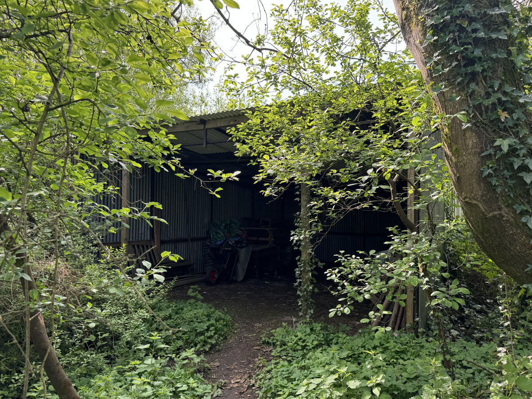
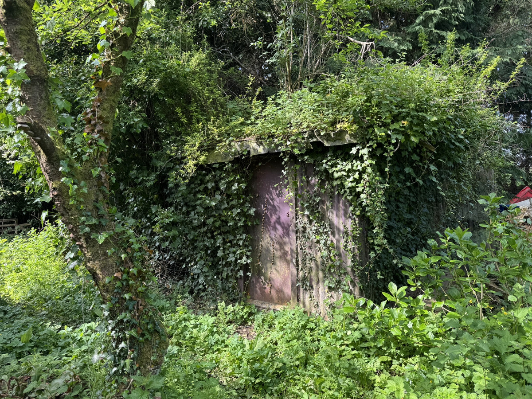
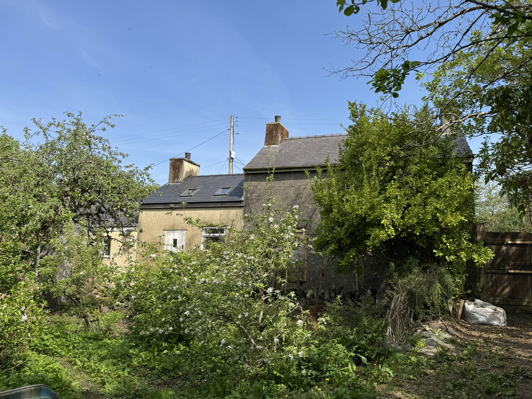
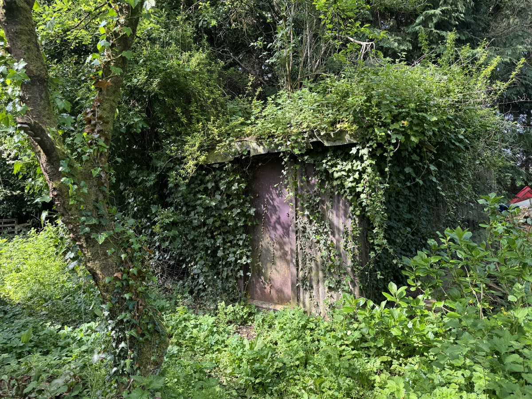
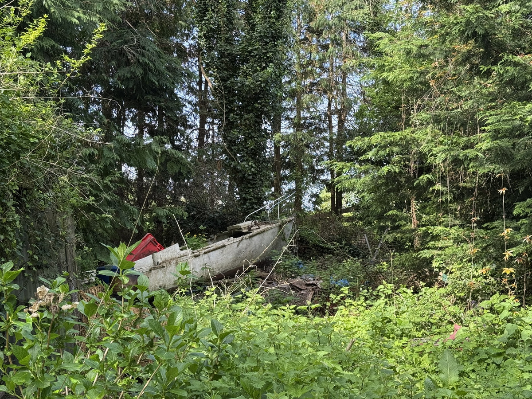
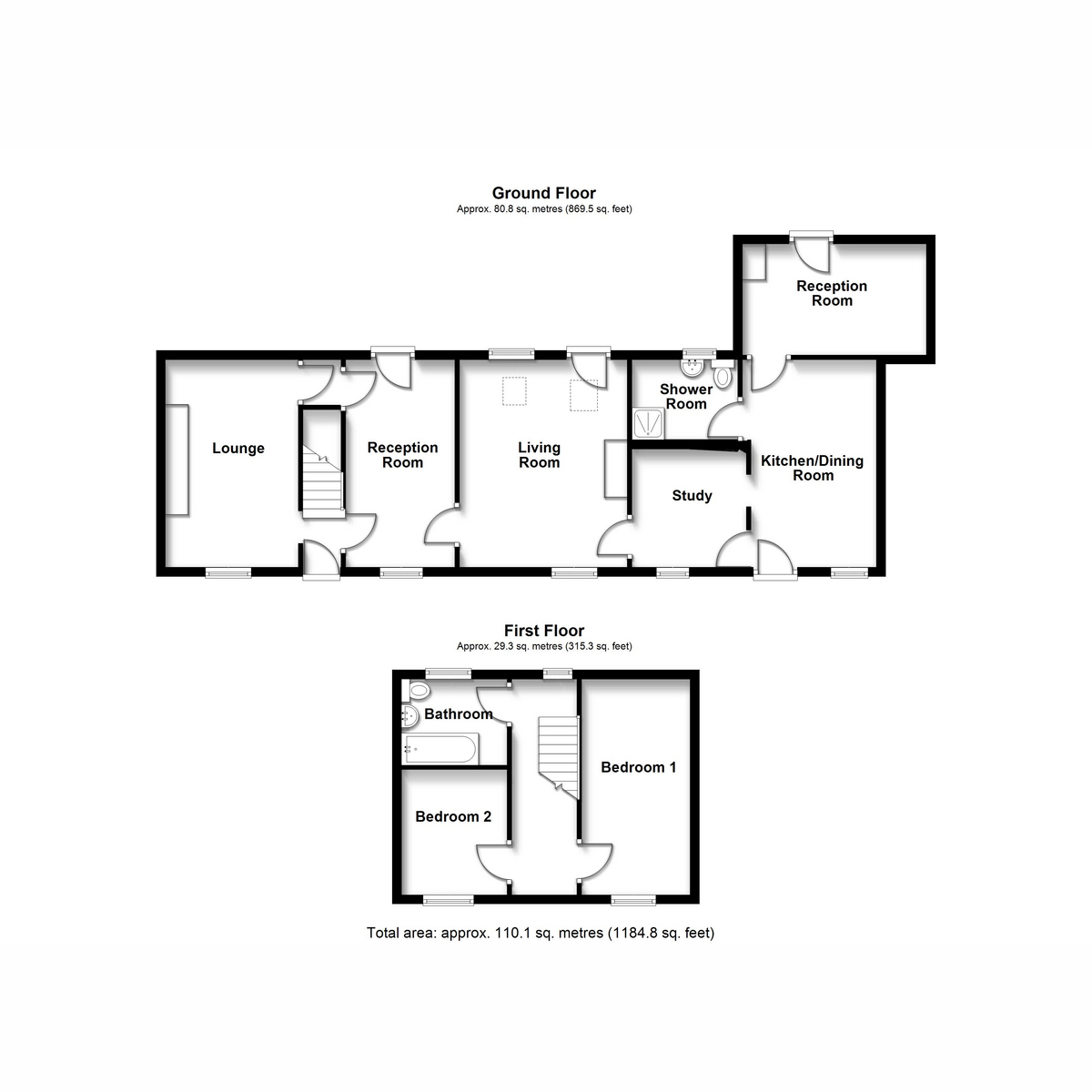
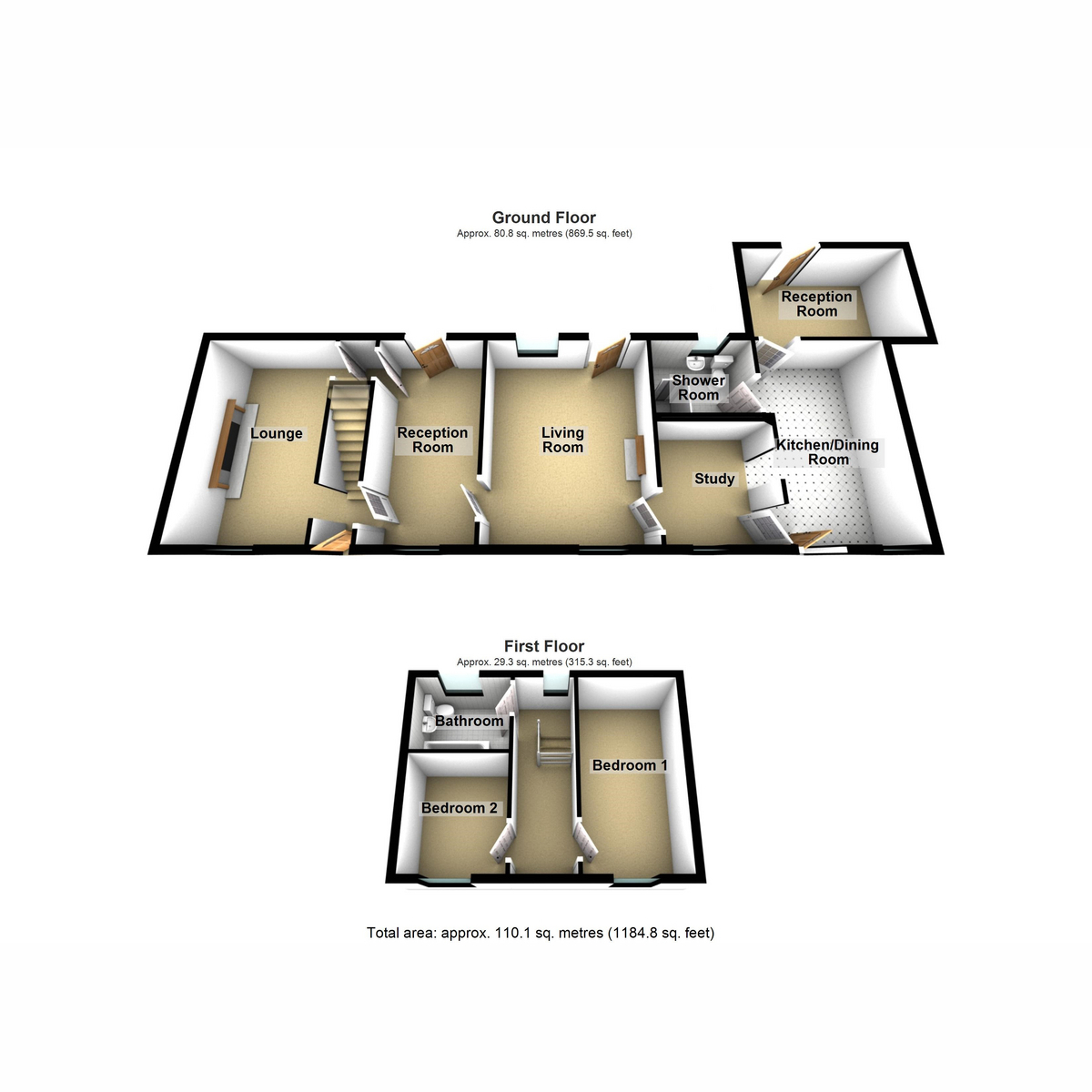


















2 Bed Character Property, Cottage, Semi-detached house For Sale
Semi-Detached Property (Formerly Two Properties) in need of Modernisation with Good-Size Garden to Rear- For Sale via Online Auction unless sold or withdrawn prior. Please read & follow the online auction terms and conditions on our live site-https://tppuk.com/online-auctions/
An opportunity to acquire this semi-detached property (formerly two) now providing one residence, with one half of the cottages providing accommodation over two floors and the other being single storey. Whilst requiring modernisation, the property allows the purchaser the opportunity to add their own stamp, and make it their own.
The property also benefits from a large garden area that extends to the rear, with side access that we understand provided off-road parking. The garden, now overgrown, is bordered on one side by a small stream and the railway line to the rear. There are a couple of old outbuildings in the garden together with mature trees and shrubs. It is located on the main A5 Road leading through the village close to the CO-OP Supermarket and within 0.25 of the Village Centre, which provides Railway Station and local amenities.
Ground Floor
Kitchen 4.54m (14'11") x 2.74m (9')
Window to front, open plan, door to:
Shower Room
Window to rear.
Study 2.58m (8'6") x 2.58m (8'6")
Window to front, door to:
Living Room 4.62m (15'2") x 3.67m (12')
Window to rear, window to front, two skylights, fireplace, door to:
Reception Room 4.67m (15'4") x 2.38m (7'10")
Window to front, door to:
Lounge 4.57m (15') x 2.90m (9'6")
Window to front, fireplace, open plan.
Stairs
Reception Room 4.01m (13'2") x 2.42m (7'11")
Fireplace, access to rear
First Floor
Bedroom one.
Window to front.
Bedroom two. 2.73m (8'11") x 2.30m (7'7")
Window to front.
Bathroom
Window to rear.
Garden
To the front is a small yard area outside one of the cottages. Then to the side is a narrow drive leading to the rear to provide off road parking.
To the rear, the garden is currently overgrown, however, extends to a large area bordered by a stream on one side and the railway line to the rear. The garden provides mature shrubs and trees together with a couple of old outbuildings/ store sheds. Area extends to circa a quarter of an acre.
"*" indicates required fields
"*" indicates required fields
"*" indicates required fields