Get ready to be amazed by this incredible elevated coastal property! With its stunning modern finishes throughout and breathtaking sea views, this place is nothing short of spectacular. Don’t miss the chance to experience this amazing property!
Introducing an absolutely stunning new property that promises spacious living and breathtaking views! As you step through the front door, you're welcomed by a generous hallway that leads to a delightful downstairs bedroom, a well-appointed bathroom, and a bright, airy living room. But the real gem? The lovely sunroom, featuring bi-folding windows that perfectly frame the spectacular sea and countryside vistas!
The heart of this home is a spacious kitchen/diner that flows seamlessly into a practical utility area and an attached garage. Venture upstairs, and you’ll discover two sizable bedrooms that are both inviting and tastefully designed, along with a sparkling family shower room—immaculate throughout!
Outside, the excitement continues with ample parking on the large driveway! You’ll love the wrap-around lawn and patio area that offers the perfect spot to soak in those incredible views. Don't miss out on this fantastic opportunity to own a piece of paradise!
Cemaes is a vibrant village with a wealth of amenities to cater to your daily needs. The local primary school, GP surgery, and a variety of shops and eateries are all within easy reach, making it a convenient and welcoming community. For those who love the outdoors, the rugged coastline offers stunning walks and a charming cove-style beach and harbour, providing endless opportunities for exploration and relaxation. More than just a property; it’s a chance to embrace a coastal lifestyle in one of Anglesey’s most cherished locations.
Ground Floor
Entrance Hall
Radiator, stairs leading to first floor, doors to:
Lounge 27'9" x 13'8" (8.46m x 4.19m)
uPVC double glazed window to front, uPVC double glazed patio door leading to rear garden, two radiators, empty hearth for possilbe heating sources.
Sun Room 20'10" x 14'1" (6.37m x 4.31m)
uPVC double glazed windows surround, skylight, two radiators, uPVC double glazed bi-folding doors leading to rear garden,
Bedroom 3 17'9" x 12'11" (5.43m x 3.94m)
uPVC double glazed window to front and side, radiator, possible use as another reception room.
Bathroom 9'1" x 7'6" (2.79m x 2.31m)
Fitted with three piece suite comprising bath, wash hand basin with cupboards under and low-level WC, uPVC frosted double glazed window to rear, radiator,
Kitchen/Dining Room 17'10" x 14'2" (5.44m x 4.34m)
Fitted with a matching base and eye level units with worktop space over, sink unit with mixer tap, integrated larder fridge, dishwasher, fitted eye level electric oven, built-in five ring gas hob with extractor hood over, two windows to rear, radiator, door to:
Rear Porch 8'11" x 5'4" (2.73m x 1.65m)
uPVC double glazed window to side, door to rear garden, door to:
Utility Room 15'2" x 8'11" (4.64m x 2.73m)
Fitted with a matching range of base and eye level units with worktop space over, sink unit, integrated drinks fridge, plumbing for washing machine, space for tumble dryer, uPVC double glazed window to rear, radiator, door to:
Garage 17'8" x 15'2" (5.41m x 4.64m)
uPVC double glazed window to side, up and over garage door to front.
First Floor
Landing
Skylight, radiator, in eaves storage cupboard, doors to:
Bedroom 1 17'10" x 17'5" (5.44m x 5.31m)
uPVC double glazed window to side, skylight, radiator, in eaves storage cupboards
Bedroom 2 17'4" x 13'8" (5.30m x 4.19m)
uPVC double glazed window to side, skylight, radiator, in eaves storage cupboards
Shower Room 8'11" x 7'6" (2.73m x 2.29m)
Fitted with three piece suite comprising tiled shower cubicle with glass screen, wash hand basin with cupboard and drawers and low-level WC, uPVC double glazed frosted window to rear, heated towel rail,




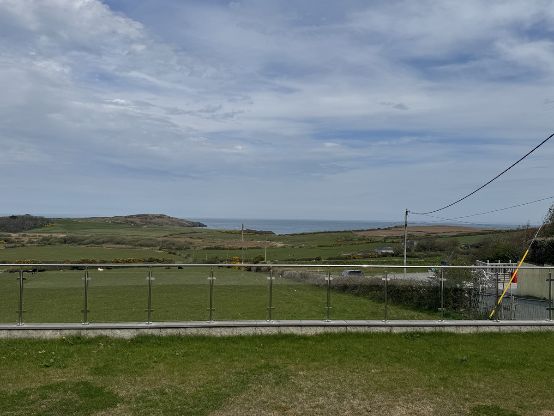


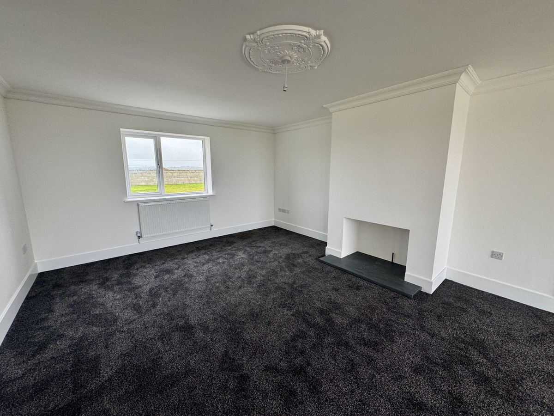
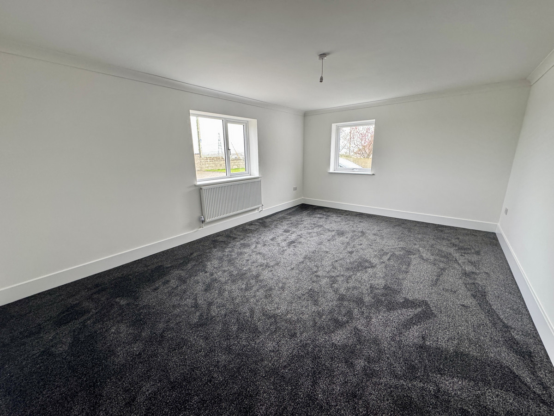
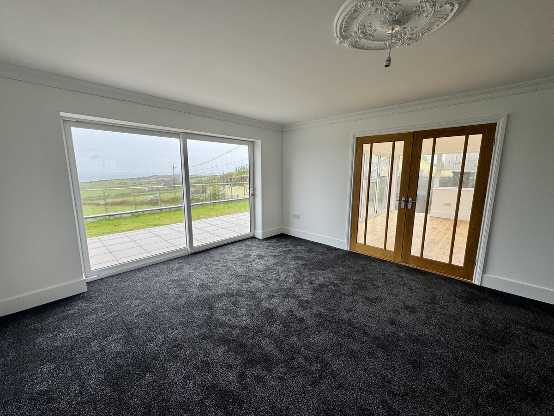
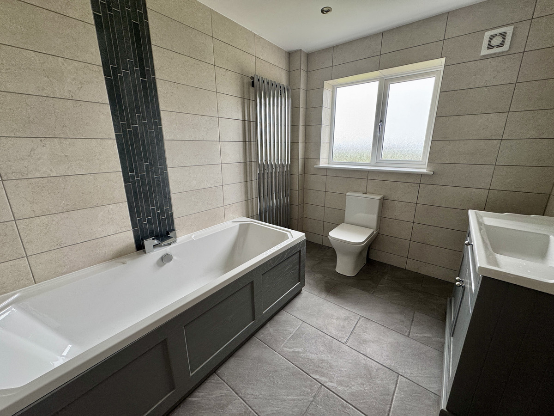
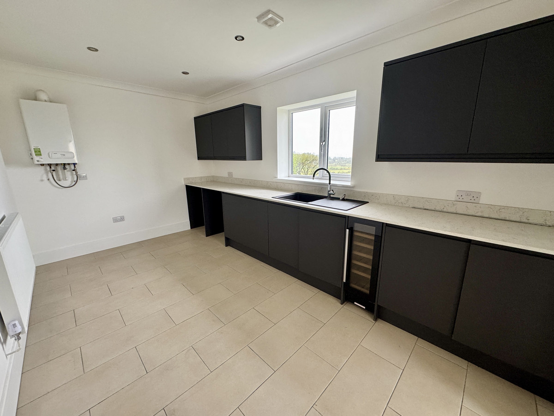

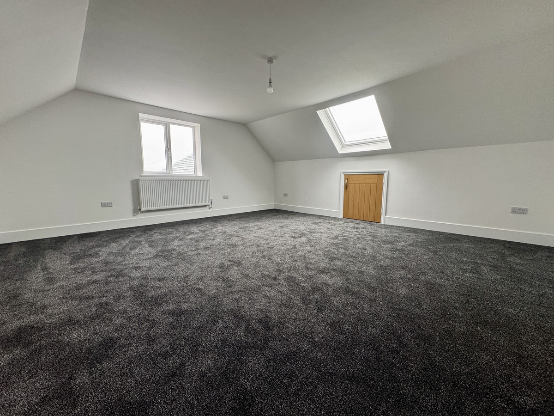
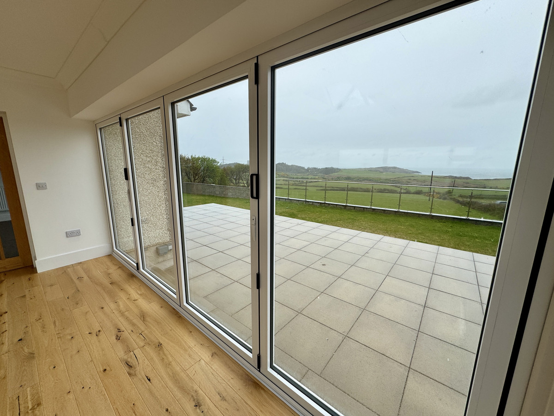
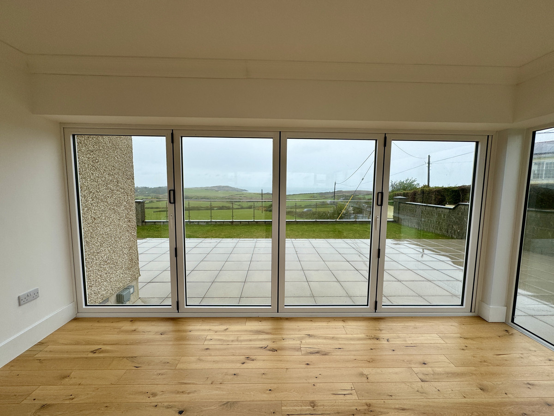
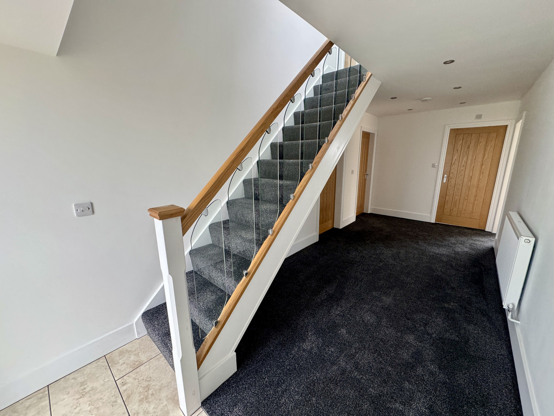


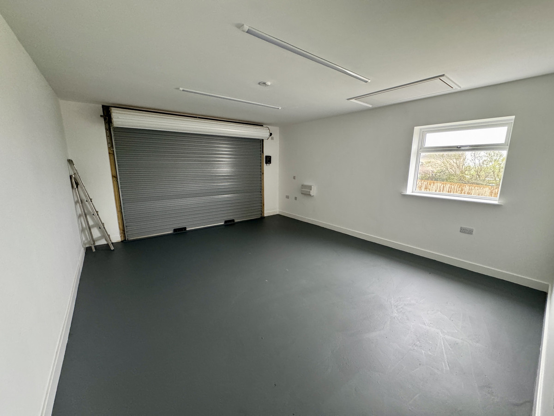
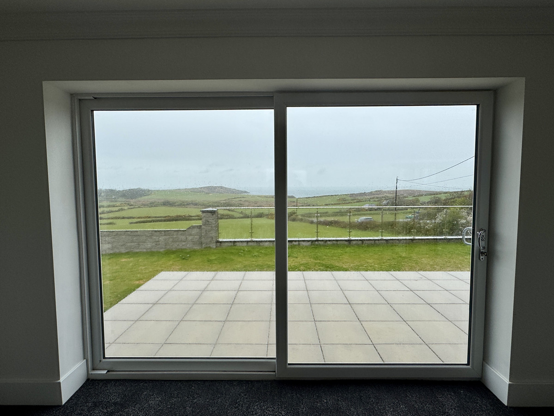
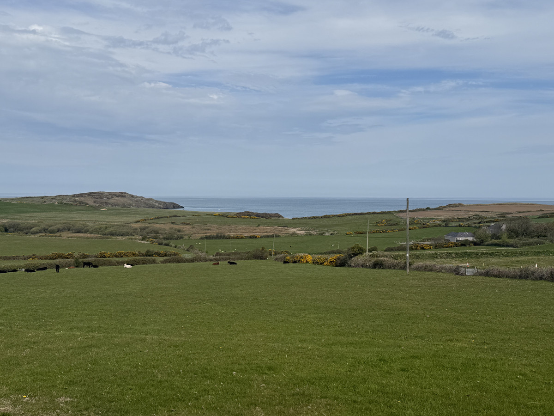
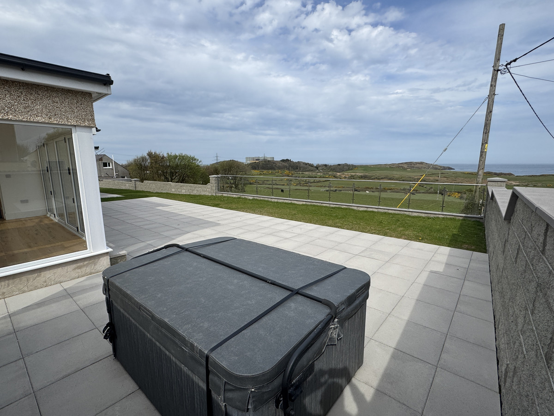

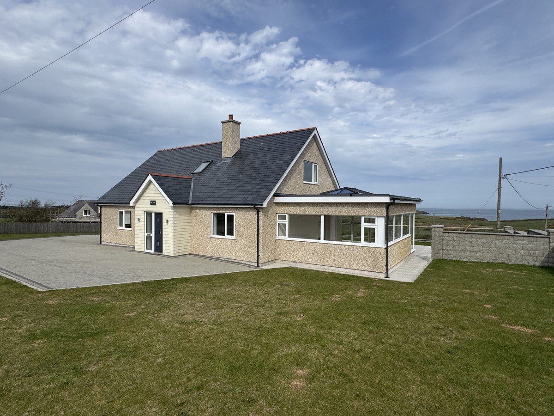

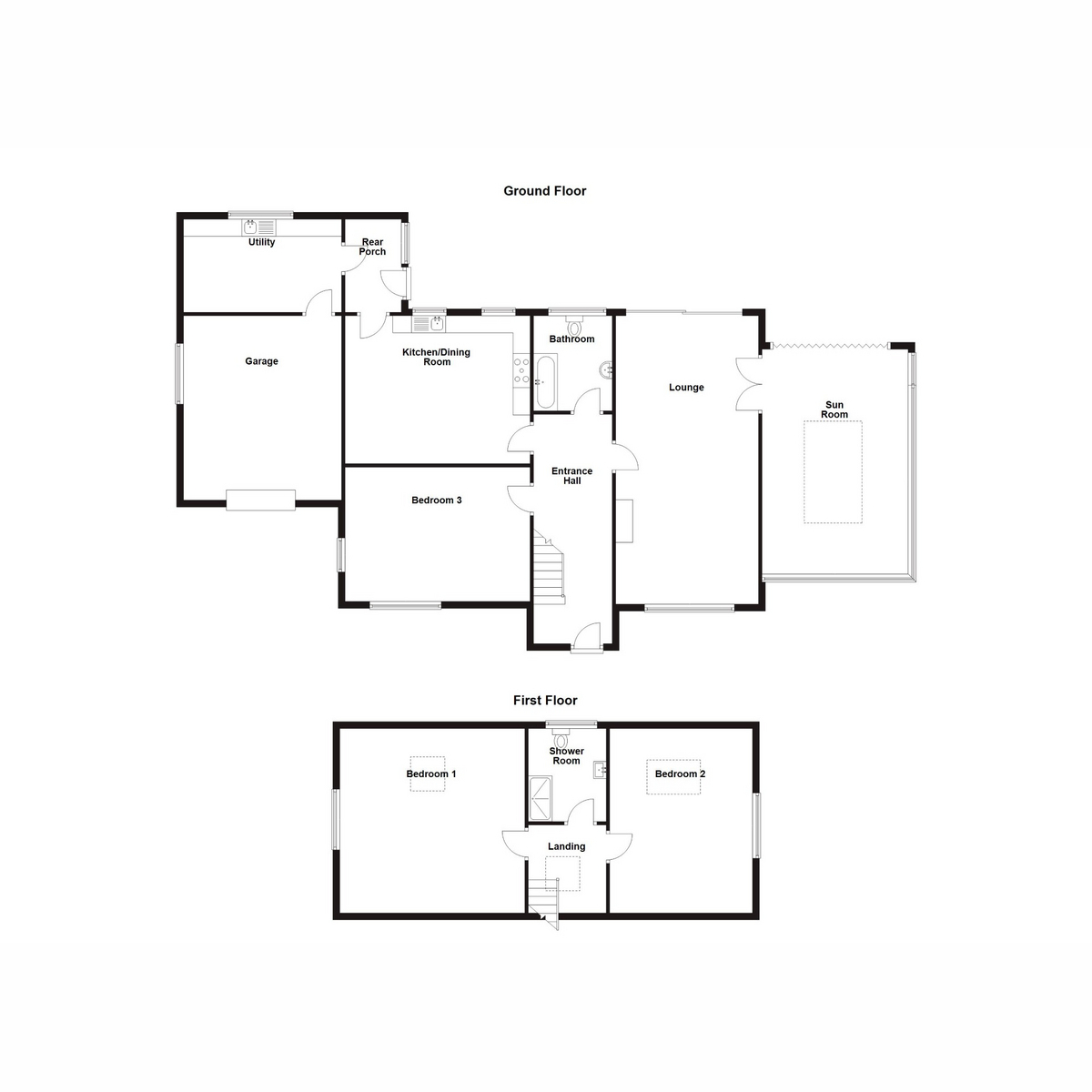


























3 Bed Detached bungalow For Sale
Get ready to be amazed by this incredible elevated coastal property! With its stunning modern finishes throughout and breathtaking sea views, this place is nothing short of spectacular. Don’t miss the chance to experience this amazing property!
Introducing an absolutely stunning new property that promises spacious living and breathtaking views! As you step through the front door, you're welcomed by a generous hallway that leads to a delightful downstairs bedroom, a well-appointed bathroom, and a bright, airy living room. But the real gem? The lovely sunroom, featuring bi-folding windows that perfectly frame the spectacular sea and countryside vistas!
The heart of this home is a spacious kitchen/diner that flows seamlessly into a practical utility area and an attached garage. Venture upstairs, and you’ll discover two sizable bedrooms that are both inviting and tastefully designed, along with a sparkling family shower room—immaculate throughout!
Outside, the excitement continues with ample parking on the large driveway! You’ll love the wrap-around lawn and patio area that offers the perfect spot to soak in those incredible views. Don't miss out on this fantastic opportunity to own a piece of paradise!
Cemaes is a vibrant village with a wealth of amenities to cater to your daily needs. The local primary school, GP surgery, and a variety of shops and eateries are all within easy reach, making it a convenient and welcoming community. For those who love the outdoors, the rugged coastline offers stunning walks and a charming cove-style beach and harbour, providing endless opportunities for exploration and relaxation. More than just a property; it’s a chance to embrace a coastal lifestyle in one of Anglesey’s most cherished locations.
Ground Floor
Entrance Hall
Radiator, stairs leading to first floor, doors to:
Lounge 27'9" x 13'8" (8.46m x 4.19m)
uPVC double glazed window to front, uPVC double glazed patio door leading to rear garden, two radiators, empty hearth for possilbe heating sources.
Sun Room 20'10" x 14'1" (6.37m x 4.31m)
uPVC double glazed windows surround, skylight, two radiators, uPVC double glazed bi-folding doors leading to rear garden,
Bedroom 3 17'9" x 12'11" (5.43m x 3.94m)
uPVC double glazed window to front and side, radiator, possible use as another reception room.
Bathroom 9'1" x 7'6" (2.79m x 2.31m)
Fitted with three piece suite comprising bath, wash hand basin with cupboards under and low-level WC, uPVC frosted double glazed window to rear, radiator,
Kitchen/Dining Room 17'10" x 14'2" (5.44m x 4.34m)
Fitted with a matching base and eye level units with worktop space over, sink unit with mixer tap, integrated larder fridge, dishwasher, fitted eye level electric oven, built-in five ring gas hob with extractor hood over, two windows to rear, radiator, door to:
Rear Porch 8'11" x 5'4" (2.73m x 1.65m)
uPVC double glazed window to side, door to rear garden, door to:
Utility Room 15'2" x 8'11" (4.64m x 2.73m)
Fitted with a matching range of base and eye level units with worktop space over, sink unit, integrated drinks fridge, plumbing for washing machine, space for tumble dryer, uPVC double glazed window to rear, radiator, door to:
Garage 17'8" x 15'2" (5.41m x 4.64m)
uPVC double glazed window to side, up and over garage door to front.
First Floor
Landing
Skylight, radiator, in eaves storage cupboard, doors to:
Bedroom 1 17'10" x 17'5" (5.44m x 5.31m)
uPVC double glazed window to side, skylight, radiator, in eaves storage cupboards
Bedroom 2 17'4" x 13'8" (5.30m x 4.19m)
uPVC double glazed window to side, skylight, radiator, in eaves storage cupboards
Shower Room 8'11" x 7'6" (2.73m x 2.29m)
Fitted with three piece suite comprising tiled shower cubicle with glass screen, wash hand basin with cupboard and drawers and low-level WC, uPVC double glazed frosted window to rear, heated towel rail,
"*" indicates required fields
"*" indicates required fields
"*" indicates required fields