Discover a remarkable chance to own a delightful and spacious former farmhouse that provides ample family living space in a serene setting. Inside, the home features an inviting entrance vestibule that leads into a generous kitchen/dining area, complemented by a convenient kitchenette nearby. The ground floor boasts a selection of large reception rooms, including a snug, lounge, sitting room, and living room, all finished with a practical utility area. Upstairs, you’ll find three double bedrooms and one single bedroom, complete with two en-suite bathrooms and a family bathroom. Outside, a large courtyard at the front offers plenty of parking and access to various stone outbuildings, presenting numerous possibilities (pending necessary planning permissions). Additionally, the property includes several garden stores, a tennis court, beautifully landscaped gardens, and pastureland. A viewing is a must to fully appreciate the exceptional features this property has to offer. Nestled on the fringes of Bodedern, this property strikes an ideal balance between tranquil rural life and convenient access to the A55, making travel across the island a breeze. The nearby village of Bodedern boasts a variety of local amenities, including both primary and secondary schools, a convenience store, a doctor's office, and a highly regarded butcher. Plus, it's just a quick 5-minute drive to the A55 expressway for easy commuting. For more shopping options, Holyhead features an out-of-town retail park located about 6.7 miles away.
From the Holyhead direction proceed along the A55 taking the exit for Valley and taking the first exit off the roundabout. At the crossroads take a right and proceed towards Llanynghenedl. Once you reach the village, take the right hand turn towards Bodedern and proceed along this road for approx. half a mile until you see the entrance for the driveway on the right hand side, the pillar will have the property name placed upon it.
Ground Floor
Entrance Vestibule
uPVC double glazed window to front and side, storage cupboard to rear, radiator, door to:
Kitchen/Dining Room 16' 8'' x 14' 4'' (5.08m x 4.37m)
Two uPVC double glazed windows to front, fitted with a range of base and eye level units, Belfast sink to front, doors to:
Kitchenette 8' 11'' x 7' 10'' (2.71m x 2.38m)
uPVC double glazed window to side, fitted with base level storage units, Belfast sink with mixer tap, space for electric Aga cooker, space for Fridge freezer.
WC/Utillity 8' 11'' x 6' 11'' (2.71m x 2.10m)
Fitted with a two piece suite comprising pedestal hand wash basin and a low-level WC, double radiator, plumbing for washing machine.
Snug 24' 6'' x 18' 3'' (7.47m x 5.57m) MAX
Three uPVC double glazed windows to rear, open fireplace to side, two radiators, under stair storage cupboard.
Lounge 18' 9'' x 18' 8'' (5.72m x 5.70m)
uPVC double glazed bay window to front, radiator to side, doors to:
Sitting Room 18' 6'' x 10' 4'' (5.63m x 3.14m)
uPVC double glazed windows to rear and side, uPVC double glazed patio doors leading to rear yard.
Living Room 28' 7'' x 18' 8'' (8.71m x 5.70m)
Two uPVC double glazed windows to side, radiator.
First Floor
Landing
Radiator, sliding door storage cupboard, doors to:
Bedroom 1 18' 8'' x 14' 3'' (5.70m x 4.34m) MAX
Two uPVC double glazed windows to front and side, fitted wardrobe space to rear, door to:
En-suite Bathroom
Fitted with three piece suite comprising, pedestal wash hand basin and low-level WC, fitted with three piece suite comprising bath, pedestal wash hand basin and low-level WC, uPVC double glazed window to side, skylight.
Bedroom 2 16' 1'' x 12' 6'' (4.91m x 3.82m) MAX
uPVC double glazed sash window to rear, built-in storage cupboards to rear
Bedroom 3 12' 6'' x 9' 6'' (3.80m x 2.90m)
Two doors into storage cupboards to side, skylight, radiator, door to:
En-Suite Shower Room
Fitted with three piece suite with tiled shower cubicle, wash hand basin with storage under and low-level WC, skylight.
Bedroom 4 10' 11'' x 9' 11'' (3.33m x 3.02m) MAX
L Shaped room, uPVC double glazed window to rear, radiator.
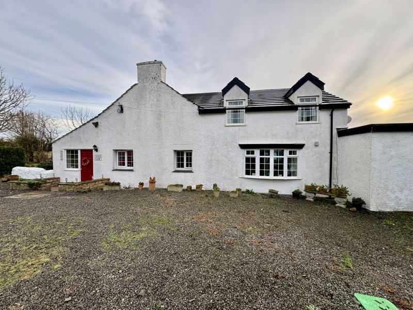
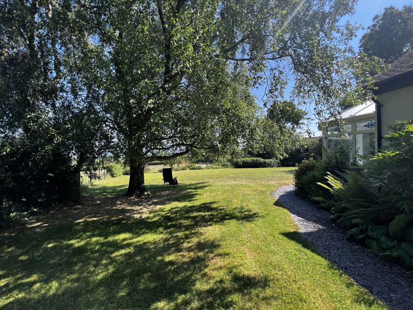
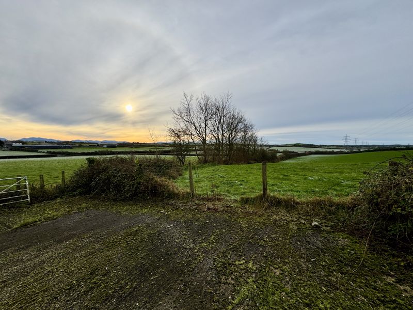
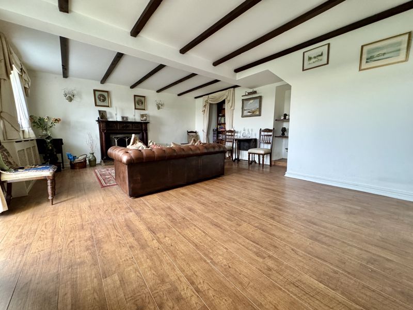
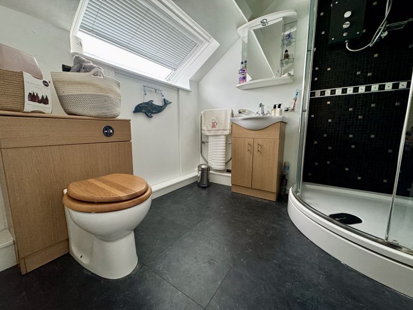
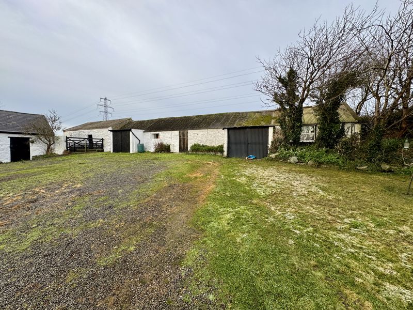
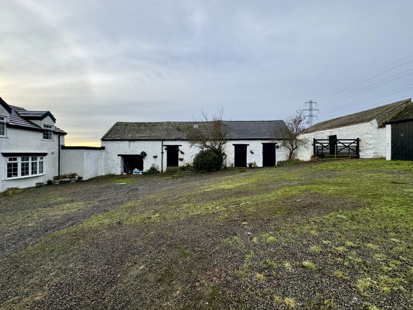
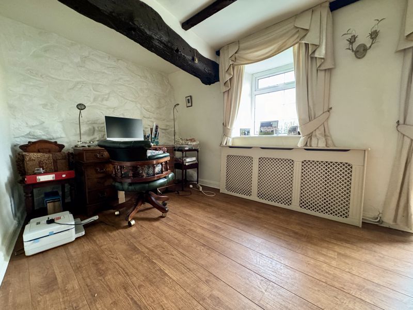
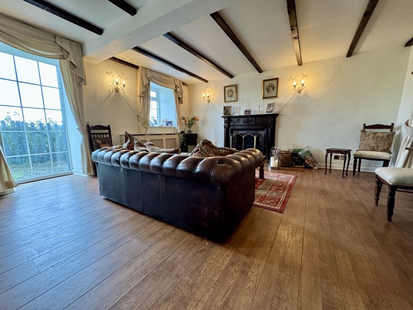

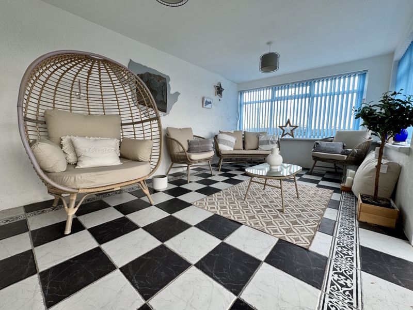
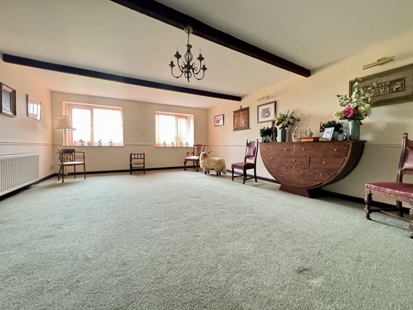
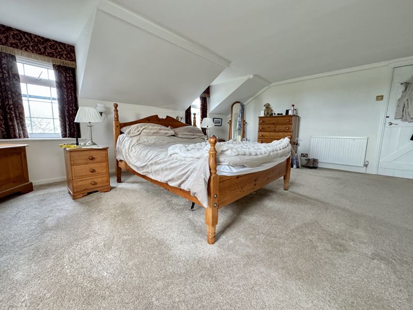
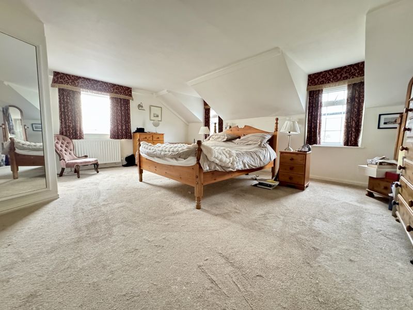
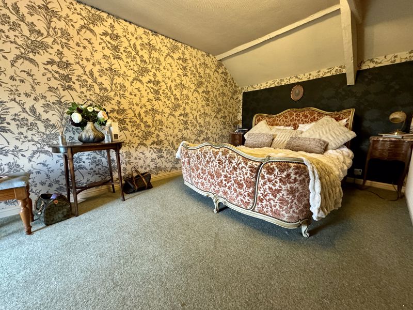
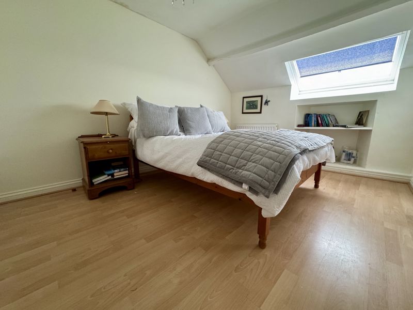
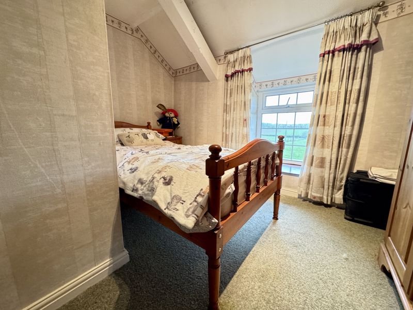
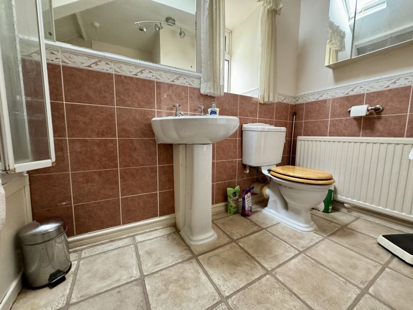
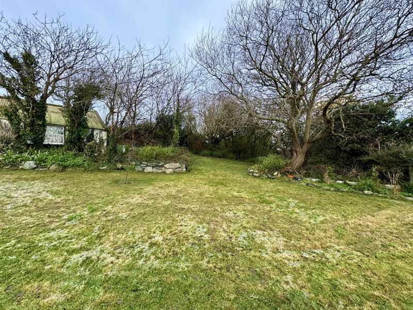
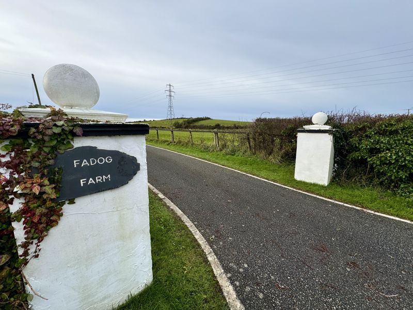
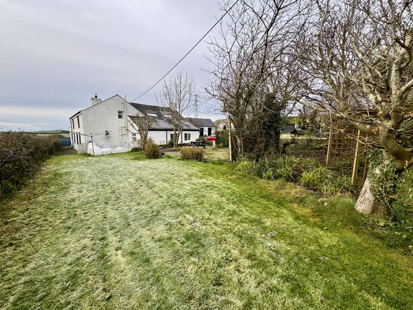
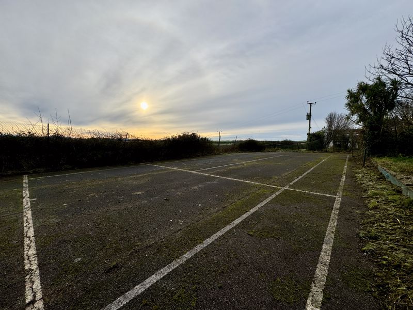
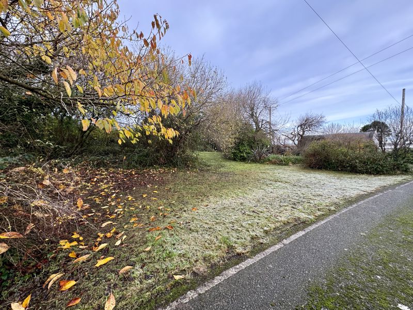
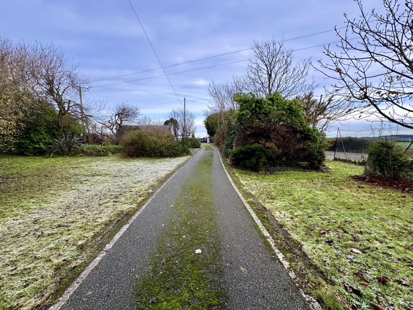
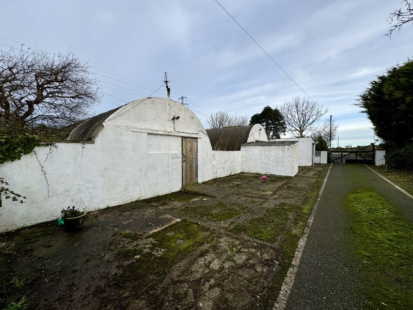
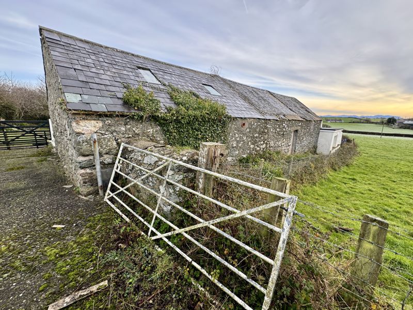
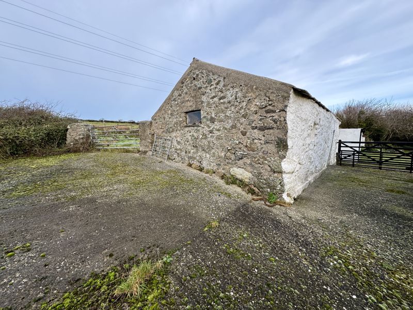
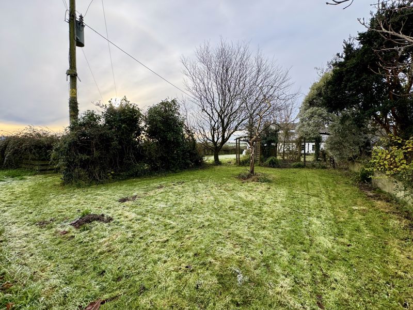
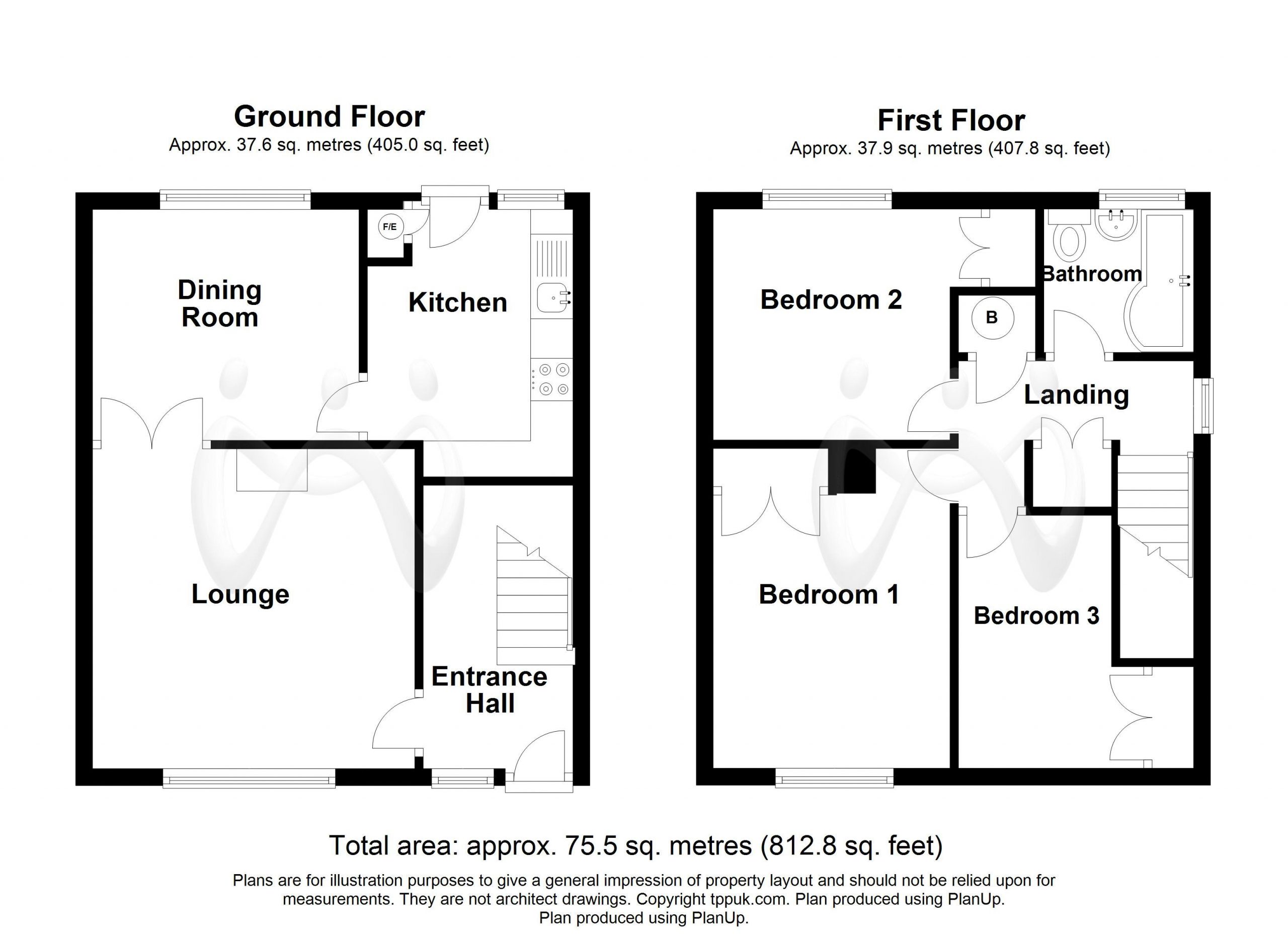
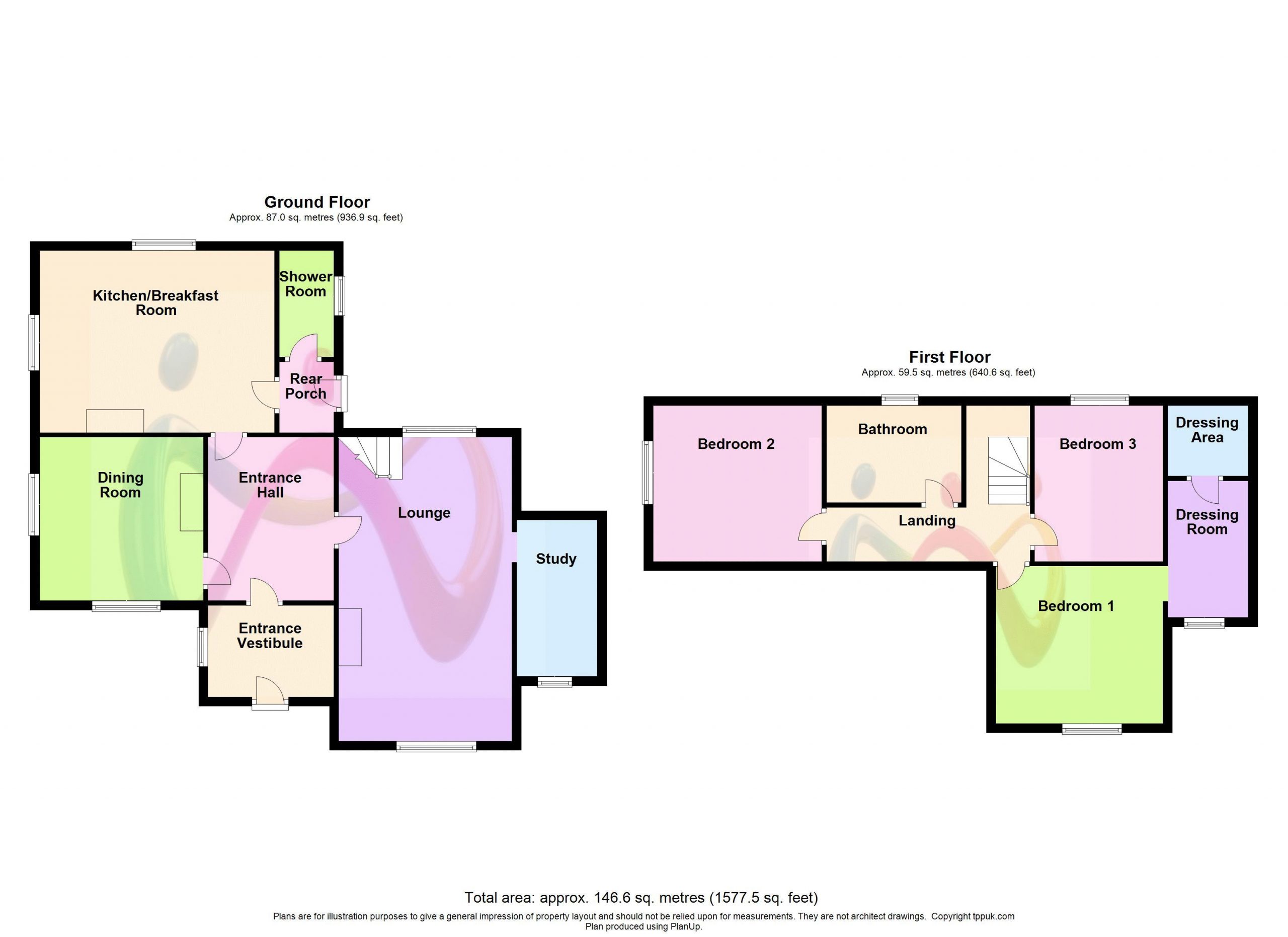
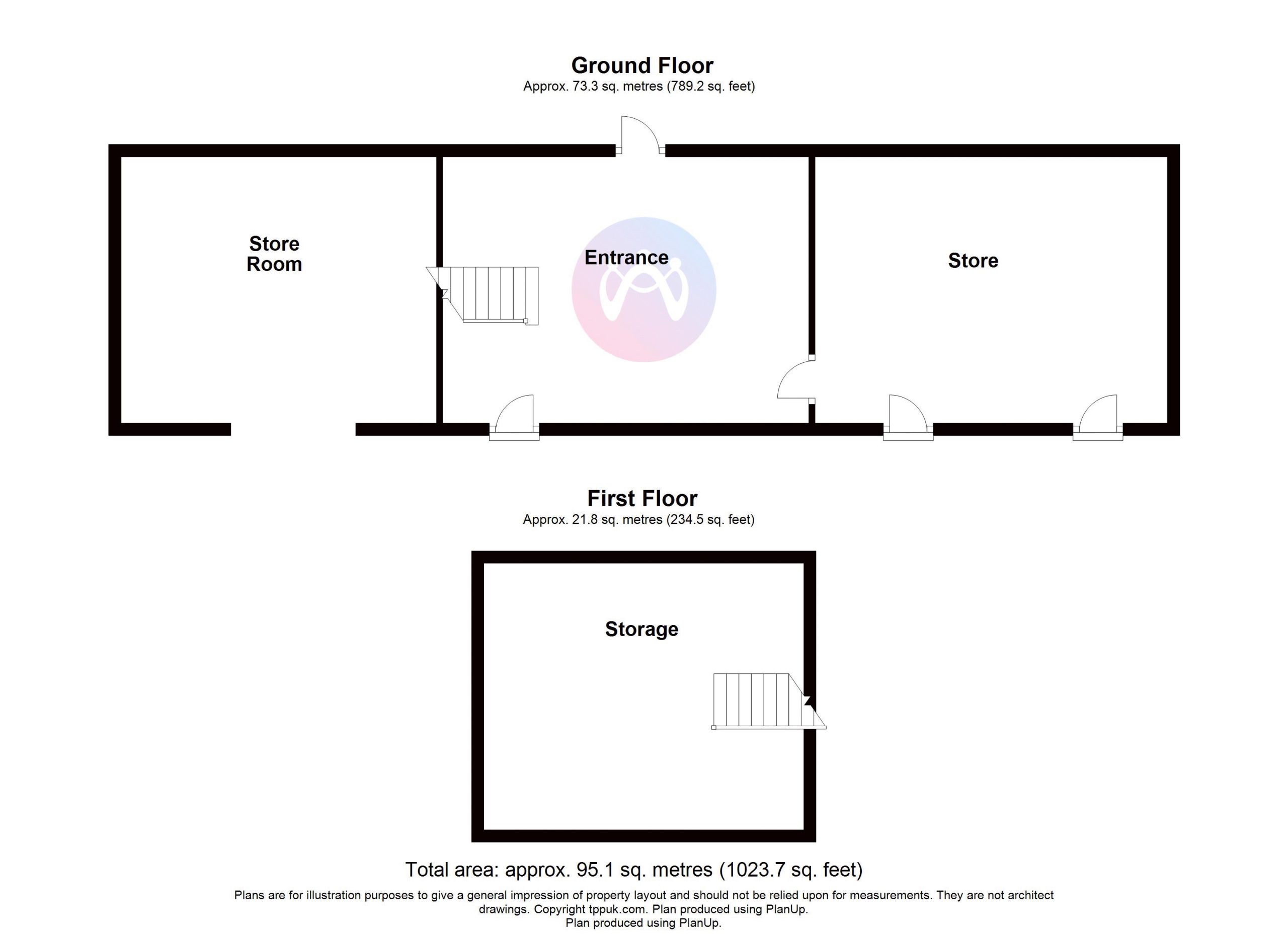




























4 Bed Detached For Sale
Discover a remarkable chance to own a delightful and spacious former farmhouse that provides ample family living space in a serene setting. Inside, the home features an inviting entrance vestibule that leads into a generous kitchen/dining area, complemented by a convenient kitchenette nearby. The ground floor boasts a selection of large reception rooms, including a snug, lounge, sitting room, and living room, all finished with a practical utility area. Upstairs, you’ll find three double bedrooms and one single bedroom, complete with two en-suite bathrooms and a family bathroom. Outside, a large courtyard at the front offers plenty of parking and access to various stone outbuildings, presenting numerous possibilities (pending necessary planning permissions). Additionally, the property includes several garden stores, a tennis court, beautifully landscaped gardens, and pastureland. A viewing is a must to fully appreciate the exceptional features this property has to offer.
Ground Floor
Entrance Vestibule
uPVC double glazed window to front and side, storage cupboard to rear, radiator, door to:
Kitchen/Dining Room 16' 8'' x 14' 4'' (5.08m x 4.37m)
Two uPVC double glazed windows to front, fitted with a range of base and eye level units, Belfast sink to front, doors to:
Kitchenette 8' 11'' x 7' 10'' (2.71m x 2.38m)
uPVC double glazed window to side, fitted with base level storage units, Belfast sink with mixer tap, space for electric Aga cooker, space for Fridge freezer.
WC/Utillity 8' 11'' x 6' 11'' (2.71m x 2.10m)
Fitted with a two piece suite comprising pedestal hand wash basin and a low-level WC, double radiator, plumbing for washing machine.
Snug 24' 6'' x 18' 3'' (7.47m x 5.57m) MAX
Three uPVC double glazed windows to rear, open fireplace to side, two radiators, under stair storage cupboard.
Lounge 18' 9'' x 18' 8'' (5.72m x 5.70m)
uPVC double glazed bay window to front, radiator to side, doors to:
Sitting Room 18' 6'' x 10' 4'' (5.63m x 3.14m)
uPVC double glazed windows to rear and side, uPVC double glazed patio doors leading to rear yard.
Living Room 28' 7'' x 18' 8'' (8.71m x 5.70m)
Two uPVC double glazed windows to side, radiator.
First Floor
Landing
Radiator, sliding door storage cupboard, doors to:
Bedroom 1 18' 8'' x 14' 3'' (5.70m x 4.34m) MAX
Two uPVC double glazed windows to front and side, fitted wardrobe space to rear, door to:
En-suite Bathroom
Fitted with three piece suite comprising, pedestal wash hand basin and low-level WC, fitted with three piece suite comprising bath, pedestal wash hand basin and low-level WC, uPVC double glazed window to side, skylight.
Bedroom 2 16' 1'' x 12' 6'' (4.91m x 3.82m) MAX
uPVC double glazed sash window to rear, built-in storage cupboards to rear
Bedroom 3 12' 6'' x 9' 6'' (3.80m x 2.90m)
Two doors into storage cupboards to side, skylight, radiator, door to:
En-Suite Shower Room
Fitted with three piece suite with tiled shower cubicle, wash hand basin with storage under and low-level WC, skylight.
Bedroom 4 10' 11'' x 9' 11'' (3.33m x 3.02m) MAX
L Shaped room, uPVC double glazed window to rear, radiator.
"*" indicates required fields
"*" indicates required fields
"*" indicates required fields