Charming three-bed bungalow in Engedi, Holyhead. Expansive plot, mountain views, two garages, shed, LPG heating. Ideal for family living with room for updates. Ample parking in scenic surroundings.
Spacious Bungalow with Countryside Views
Situated in the charming locale of Engedi, Holyhead, this three-bedroom bungalow-style home offers a generous living space set within an expansive plot. The property features two garages and a detached solid construction shed, providing ample storage and utility options. Inside, the home benefits from LPG central heating and impressively generous room sizes, perfect for family living and entertaining. While the property is well-maintained, it presents an exciting opportunity for those looking to add their personal touch with some minor updating. The layout is designed to maximise the stunning countryside views, with vistas stretching towards the majestic mountain range. Outside, the property offers ample off-road parking, ideal for multiple vehicles or visiting guests, all set against a backdrop of beautiful natural surroundings.
The location of this property is as appealing as the home itself. With excellent access to the A55, it provides convenient connectivity for commuting or exploring the wider region. In the opposite direction, the delightful coastal village of Rhosneigr is within easy reach, offering beautiful beaches, water sports, and a selection of charming cafes and shops. This area is renowned for its natural beauty and vibrant community, making it an ideal place for both relaxation and adventure. Whether you are seeking a family home with room to grow or a project to personalise, this property offers a unique opportunity to enjoy the best of both worlds – the appeal of rural living with the convenience of nearby amenities and transport links.
Ground Floor
Entrance Vestibule
uPVC double glazed construction. Door to:
Entrance Hall
Radiator. Double doors to two storage cupboards.
Lounge 5.87m (19'3") x 4.28m (14'1")
Windows to front and side. Fireplace. Two radiators. Door to:
Dining Room 3.66m (12') x 2.75m (9')
Window to side. Radiator. Double door to:
Conservatory
uPVC double glazed construction with sliding doors out to rear garden.
Kitchen 3.63m (11'11") x 3.03m (9'11")
Fitted with a matching range of base and eye level units and worktop over. Window to rear. Radiator. Door to:
Rear Lobby
Door to:
Porch
Window to rear, two windows to side, door.
Utility 2.18m (7'2") x 1.70m (5'7")
Window to rear.
Bathroom
Four piece suite comprising bidet, wash hand basin, bath and shower enclosure. Window to rear, radiator.
WC
Window to rear. Radiator.
Bedroom 1 3.97m (13') x 3.14m (10'4")
Window to front. Radiator.
Bedroom 2 3.66m (12') x 2.72m (8'11")
Window to rear. Radiator.
Bedroom 3 3.26m (10'8") x 3.18m (10'5")
Window to front. Radiator. Double door to storage cupboard.
Outside
With two externally accessed garages and detached block built shed to the rear. Ample driveway and grassed front garden with rear grassed garden with views out to the Snowdonia mountain range over the Anglesey countryside.

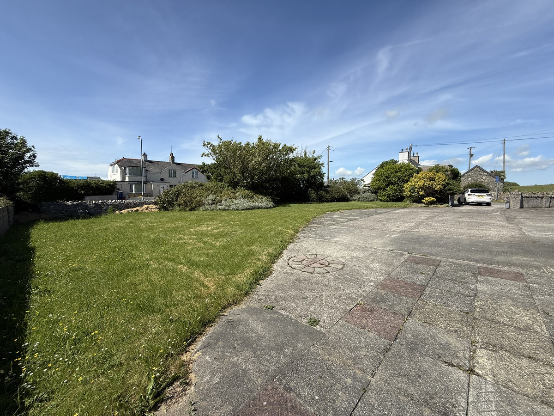
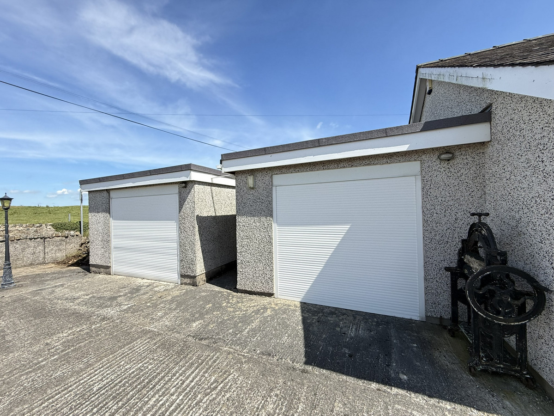
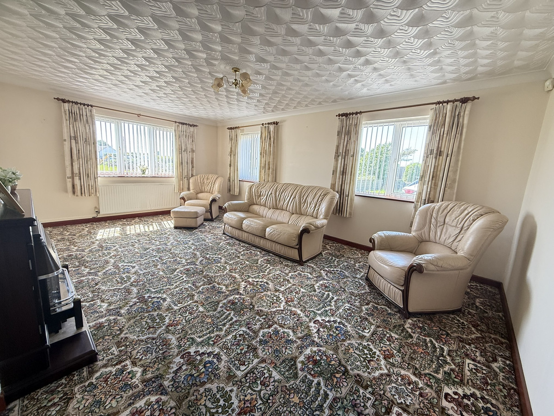
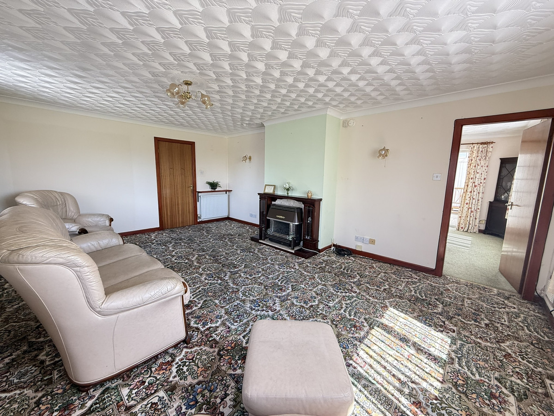
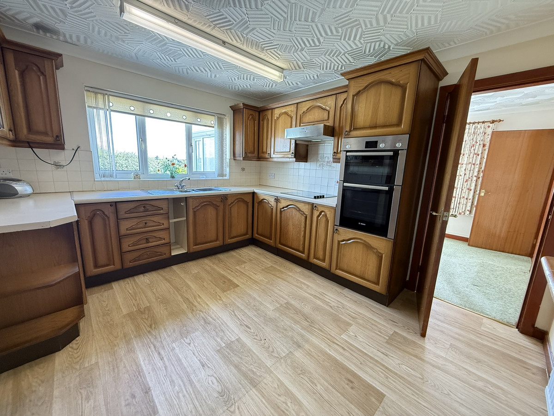

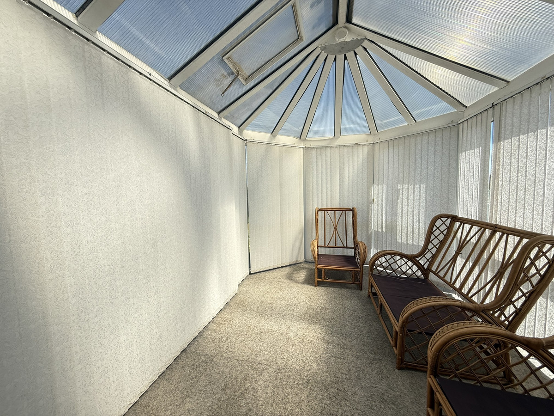
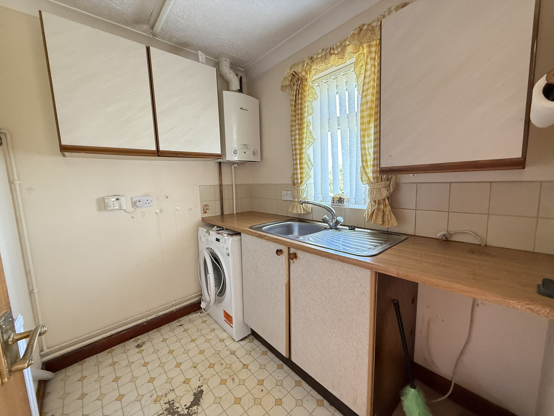
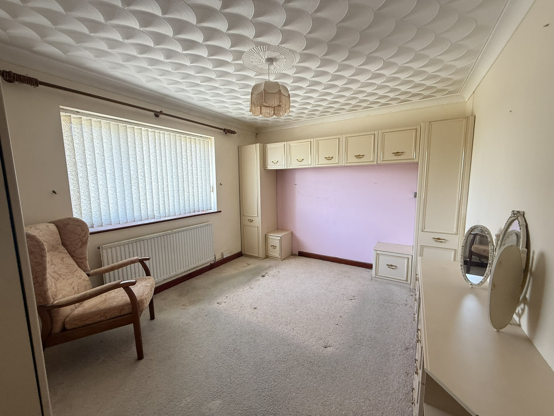
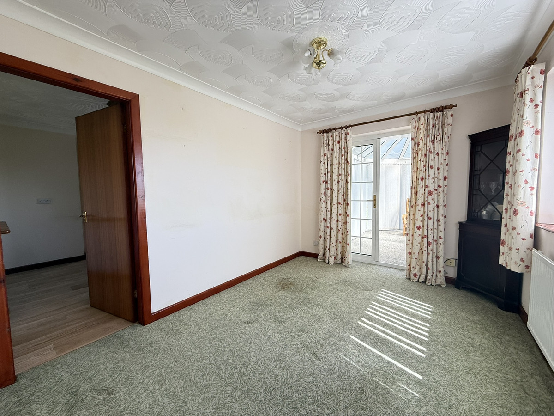

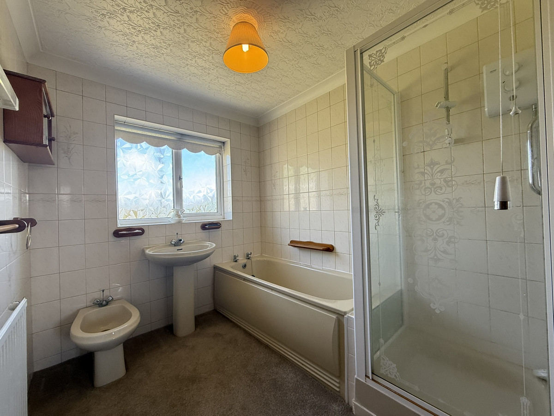
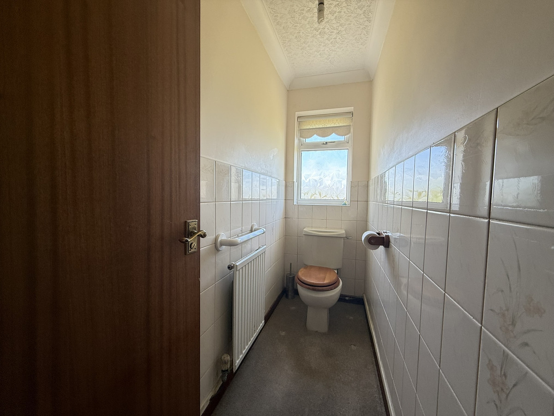
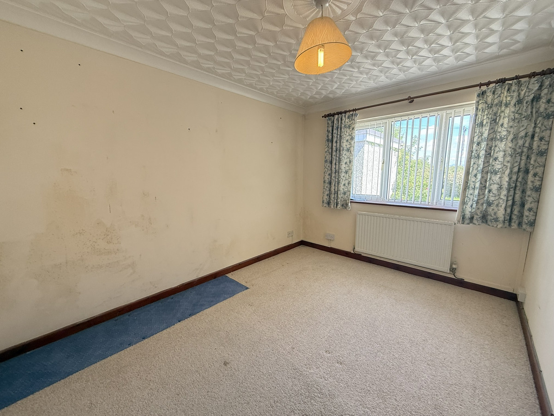
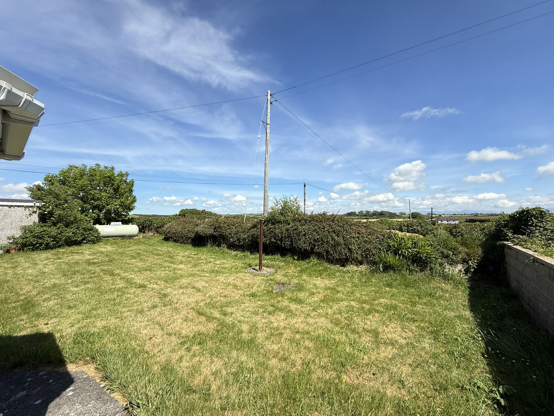
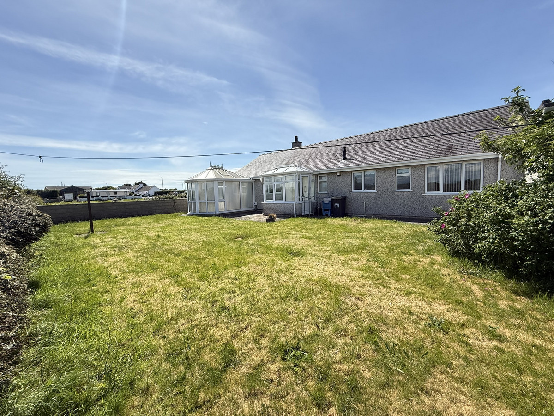
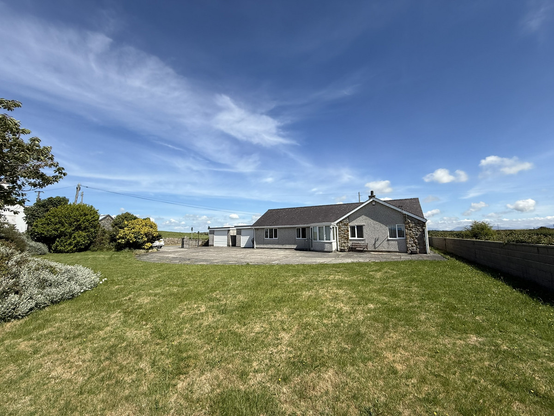
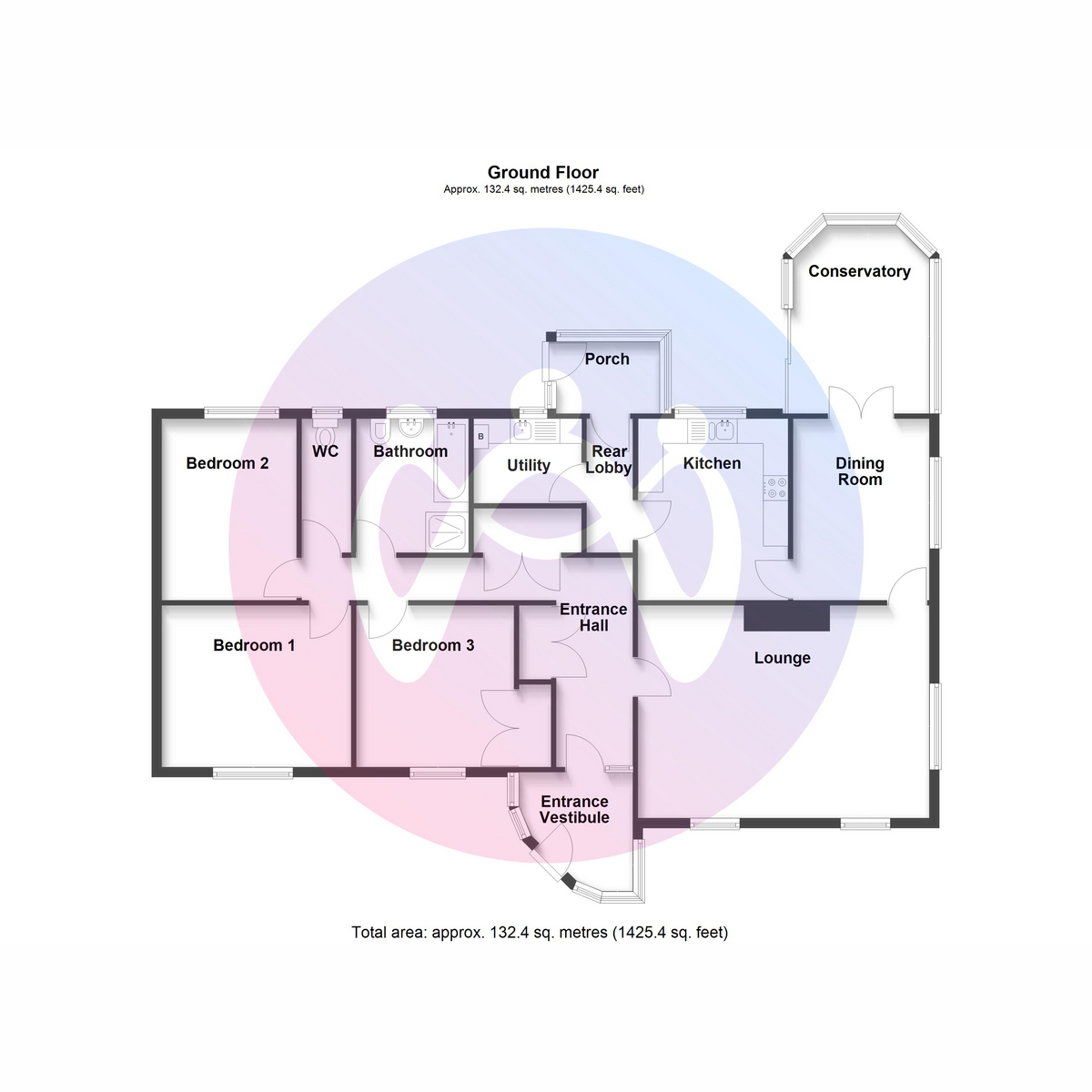


















3 Bed Detached bungalow For Sale
Charming three-bed bungalow in Engedi, Holyhead. Expansive plot, mountain views, two garages, shed, LPG heating. Ideal for family living with room for updates. Ample parking in scenic surroundings.
Spacious Bungalow with Countryside Views
Situated in the charming locale of Engedi, Holyhead, this three-bedroom bungalow-style home offers a generous living space set within an expansive plot. The property features two garages and a detached solid construction shed, providing ample storage and utility options. Inside, the home benefits from LPG central heating and impressively generous room sizes, perfect for family living and entertaining. While the property is well-maintained, it presents an exciting opportunity for those looking to add their personal touch with some minor updating. The layout is designed to maximise the stunning countryside views, with vistas stretching towards the majestic mountain range. Outside, the property offers ample off-road parking, ideal for multiple vehicles or visiting guests, all set against a backdrop of beautiful natural surroundings.
The location of this property is as appealing as the home itself. With excellent access to the A55, it provides convenient connectivity for commuting or exploring the wider region. In the opposite direction, the delightful coastal village of Rhosneigr is within easy reach, offering beautiful beaches, water sports, and a selection of charming cafes and shops. This area is renowned for its natural beauty and vibrant community, making it an ideal place for both relaxation and adventure. Whether you are seeking a family home with room to grow or a project to personalise, this property offers a unique opportunity to enjoy the best of both worlds – the appeal of rural living with the convenience of nearby amenities and transport links.
Ground Floor
Entrance Vestibule
uPVC double glazed construction. Door to:
Entrance Hall
Radiator. Double doors to two storage cupboards.
Lounge 5.87m (19'3") x 4.28m (14'1")
Windows to front and side. Fireplace. Two radiators. Door to:
Dining Room 3.66m (12') x 2.75m (9')
Window to side. Radiator. Double door to:
Conservatory
uPVC double glazed construction with sliding doors out to rear garden.
Kitchen 3.63m (11'11") x 3.03m (9'11")
Fitted with a matching range of base and eye level units and worktop over. Window to rear. Radiator. Door to:
Rear Lobby
Door to:
Porch
Window to rear, two windows to side, door.
Utility 2.18m (7'2") x 1.70m (5'7")
Window to rear.
Bathroom
Four piece suite comprising bidet, wash hand basin, bath and shower enclosure. Window to rear, radiator.
WC
Window to rear. Radiator.
Bedroom 1 3.97m (13') x 3.14m (10'4")
Window to front. Radiator.
Bedroom 2 3.66m (12') x 2.72m (8'11")
Window to rear. Radiator.
Bedroom 3 3.26m (10'8") x 3.18m (10'5")
Window to front. Radiator. Double door to storage cupboard.
Outside
With two externally accessed garages and detached block built shed to the rear. Ample driveway and grassed front garden with rear grassed garden with views out to the Snowdonia mountain range over the Anglesey countryside.
"*" indicates required fields
"*" indicates required fields
"*" indicates required fields