Occupying a spacious plot in a quiet cul de sac is this detached bungalow that offers not only an abundance of outdoor space but also adaptable accommodation inside to suit any prospective buyer. Contact us today to arrange a property visit to this wonderful family home. Located in the desirable and residential village of Dwyran on Anglesey, this detached residence is located near the popular village of Newborough and also a short drive from Menai Bridge and the A55 expressway. The bungalow accommodation is laid out to provide an entrance hall, kitchen, extended dining room, living room, two ground floor bedrooms and shower room. To the first floor is a sizeable attic room with built in storage and a modern shower room. Benefitting from a large wrap around garden area, there is an outbuilding that can be used for a variety of purposes as well as a driveway and garage.
Located in the desirable and residential village of Dwyran on Anglesey, this detached residence is located near the popular village of Newborough and also a short drive from Menai Bridge and the A55 expressway. The bungalow accommodation is laid out to provide an entrance hall, kitchen, extended dining room, living room, two ground floor bedrooms and shower room. To the first floor is a sizeable attic room with built in storage and a modern shower room. Benefitting from a large wrap around garden area, there is an outbuilding that can be used for a variety of purposes as well as a driveway and garage.
From Llanfairpwll proceed along the A4080 coastal road through the village of Brynsiencyn taking the third right turn for Dwyran [being the one some distance after the turning to the riding stables]. You will then notice Taldrwst Estate entrance on your left, proceed up the road and take a left turn opposite a new build development called Swn y Ffraint. The property will then be seen on the right hand side in approximately 125 yards after the road bends to the left .
Ground Floor
Entrance Hall
Initial entrance area, useful storage area housing the washing machine and tumble dryer. Door into:
Kitchen 10' 5'' x 15' 3'' (3.17m x 4.64m)
Fitted kitchen with a range of base and eye level units with worktop space over the units. Staircase leads up to the attic rooms, built in storage cupboard within the kitchen and a door that leads into:
Dining Area 14' 1'' x 11' 5'' (4.29m x 3.48m)
Bright and open dining area with window to side and an impressive skylight above allowing plenty of natural light to enter the room. A door leads out directly to the garden area and a large opening flows into the lounge.
Lounge 14' 11'' x 11' 7'' (4.54m x 3.53m)
Spacious ground floor reception room, two windows to the side and a fireplace in the centre as the focal point.
Bedroom 1 11' 8'' x 11' 7'' (3.55m x 3.53m)
One of two ground floor double bedrooms, large window to the rear overlooking the garden area.
Bedroom 2 10' 6'' x 9' 6'' (3.20m x 2.89m)
Second ground floor bedroom, window to rear overlooking the garden.
Bathroom
Modern bathroom suite to the ground floor fitted with bath, shower cubicle, WC and wash hand basin.
First Floor Landing
Doors into:
Attic Room 12' 6'' x 11' 7'' (3.81m x 3.53m)
Useful attic room to the first floor, built in storage cupboards and window to the side.
Shower Room
Modern shower room to the first floor, WC, wash hand basin and shower cubicle.
Outside
The detached residence occupies a spacious plot in the cul de sac benefiting from a garage, off road parking with electric charging point, wrap around gardens with outbuildings perfect for either storage or other purposes.
Tenure
We have been advised that the property is held on a freehold basis.
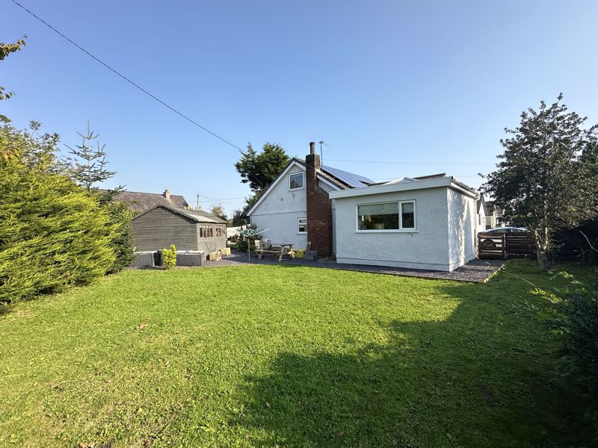
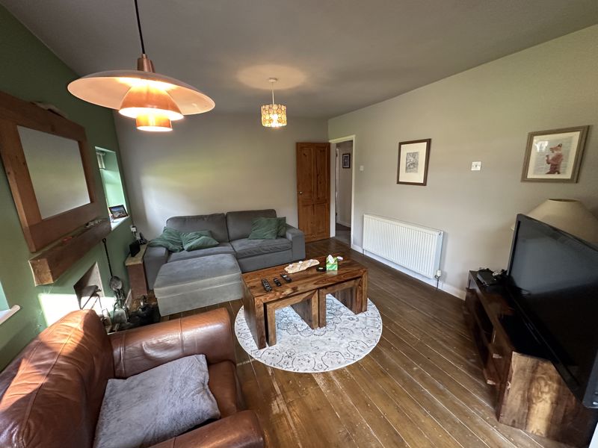
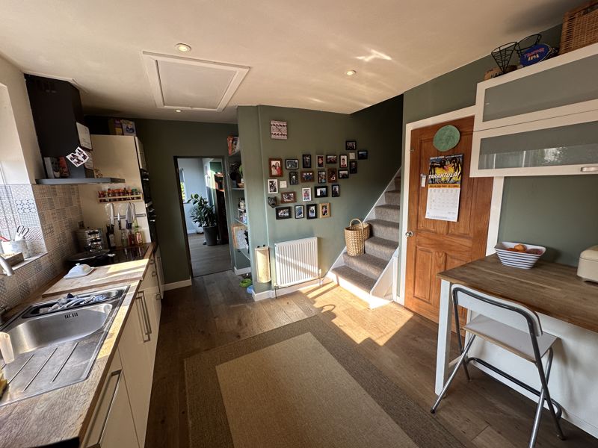
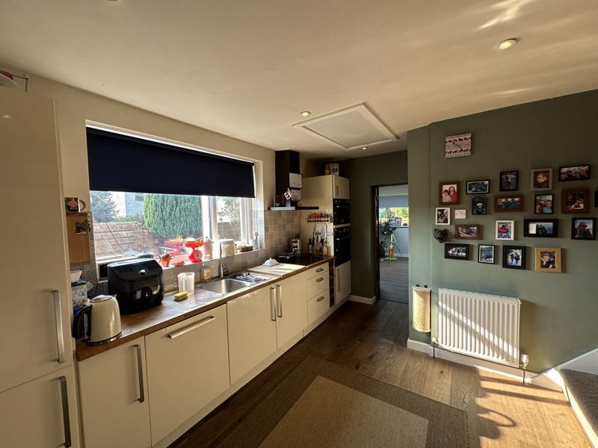
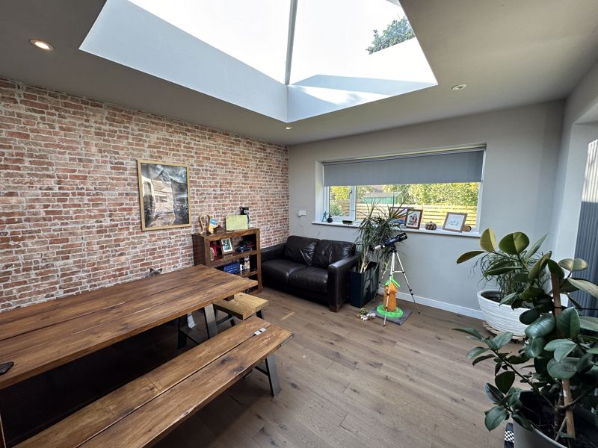
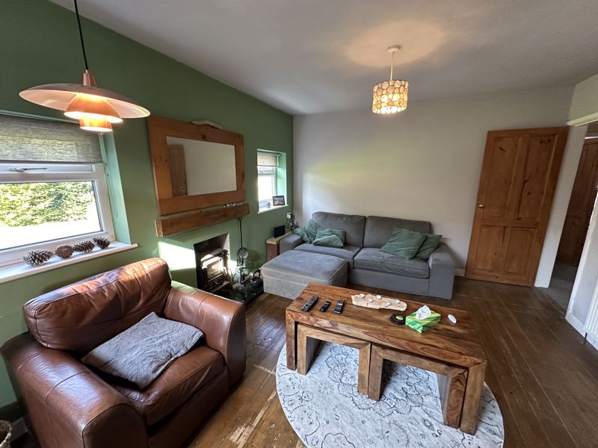
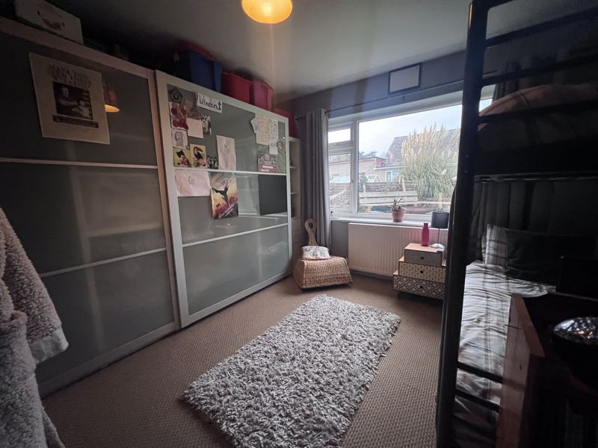
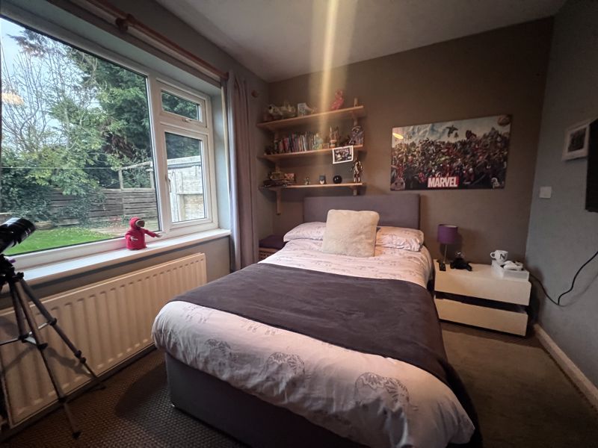
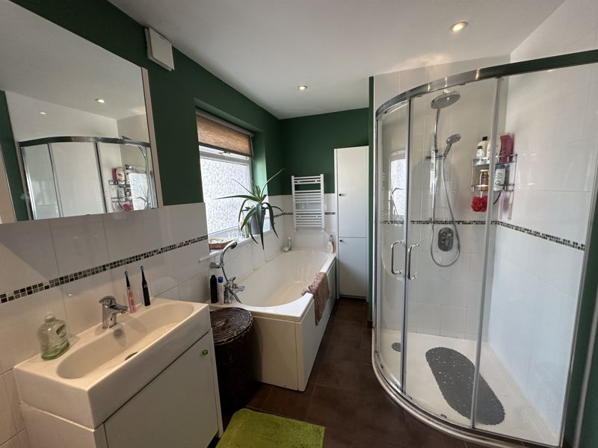
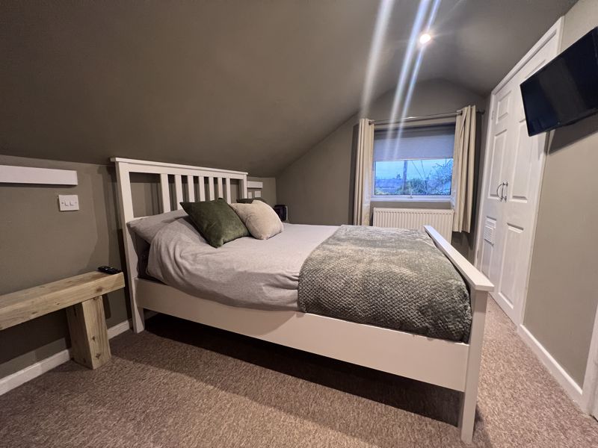
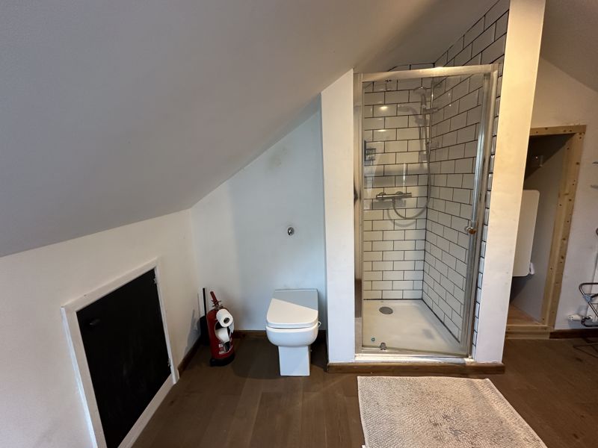
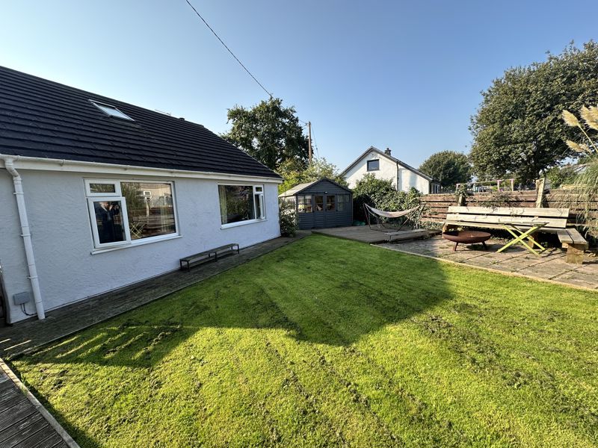
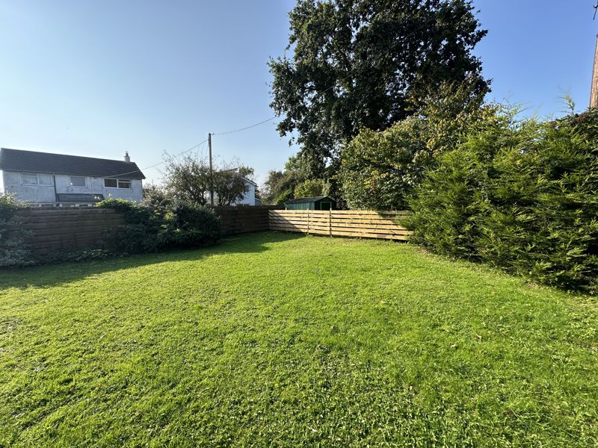
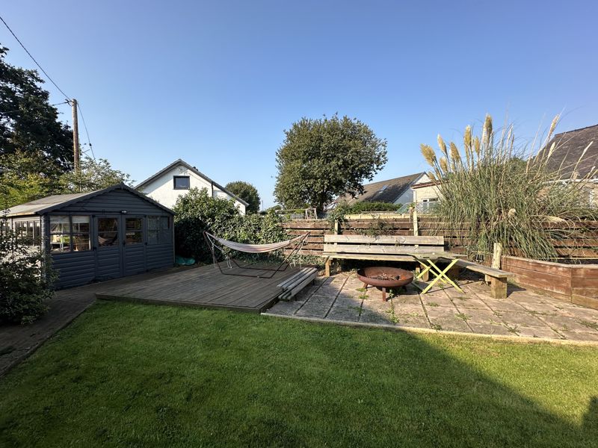

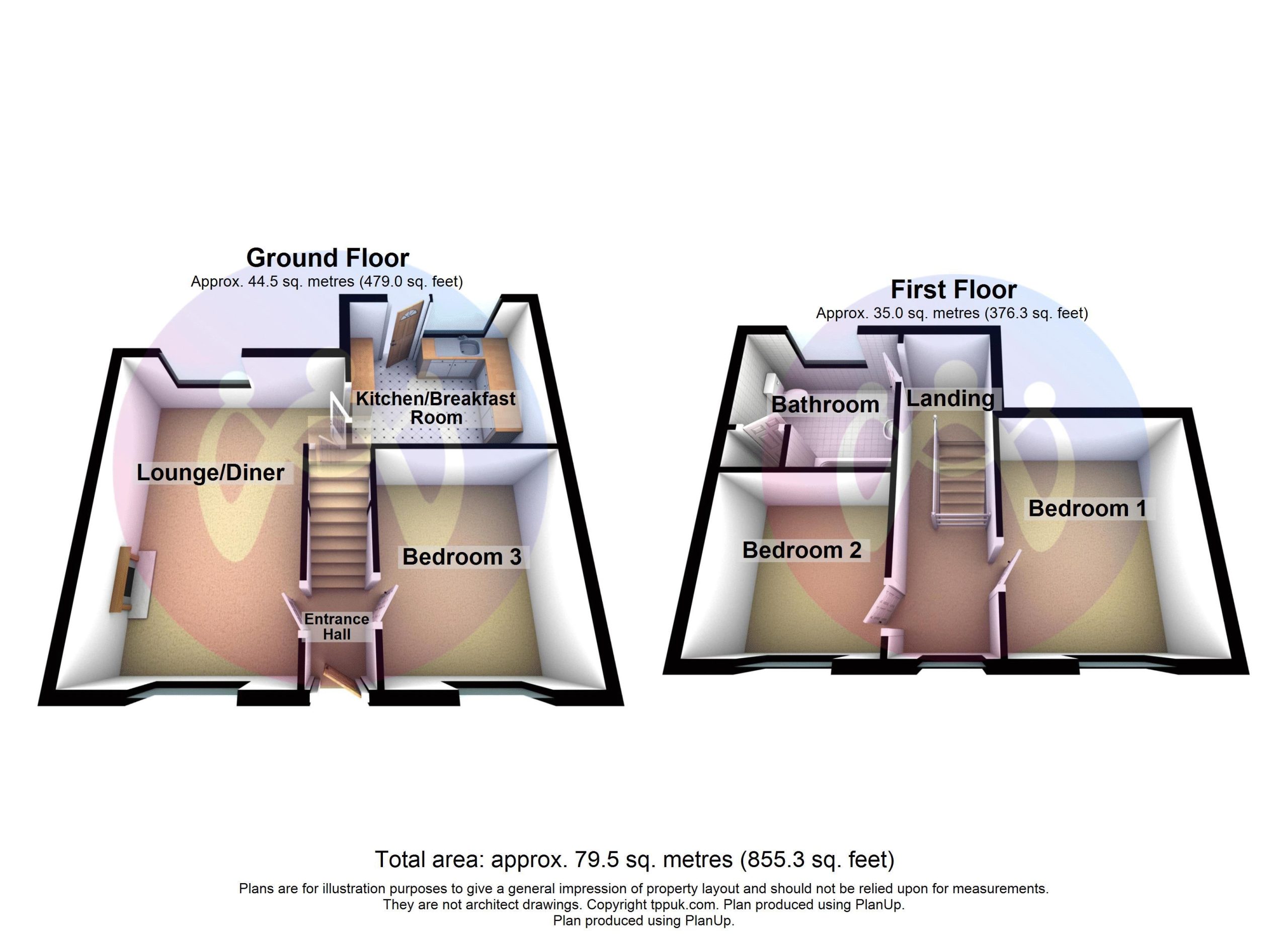














2 Bed Detached For Sale
Occupying a spacious plot in a quiet cul de sac is this detached bungalow that offers not only an abundance of outdoor space but also adaptable accommodation inside to suit any prospective buyer. Contact us today to arrange a property visit to this wonderful family home.
Ground Floor
Entrance Hall
Initial entrance area, useful storage area housing the washing machine and tumble dryer. Door into:
Kitchen 10' 5'' x 15' 3'' (3.17m x 4.64m)
Fitted kitchen with a range of base and eye level units with worktop space over the units. Staircase leads up to the attic rooms, built in storage cupboard within the kitchen and a door that leads into:
Dining Area 14' 1'' x 11' 5'' (4.29m x 3.48m)
Bright and open dining area with window to side and an impressive skylight above allowing plenty of natural light to enter the room. A door leads out directly to the garden area and a large opening flows into the lounge.
Lounge 14' 11'' x 11' 7'' (4.54m x 3.53m)
Spacious ground floor reception room, two windows to the side and a fireplace in the centre as the focal point.
Bedroom 1 11' 8'' x 11' 7'' (3.55m x 3.53m)
One of two ground floor double bedrooms, large window to the rear overlooking the garden area.
Bedroom 2 10' 6'' x 9' 6'' (3.20m x 2.89m)
Second ground floor bedroom, window to rear overlooking the garden.
Bathroom
Modern bathroom suite to the ground floor fitted with bath, shower cubicle, WC and wash hand basin.
First Floor Landing
Doors into:
Attic Room 12' 6'' x 11' 7'' (3.81m x 3.53m)
Useful attic room to the first floor, built in storage cupboards and window to the side.
Shower Room
Modern shower room to the first floor, WC, wash hand basin and shower cubicle.
Outside
The detached residence occupies a spacious plot in the cul de sac benefiting from a garage, off road parking with electric charging point, wrap around gardens with outbuildings perfect for either storage or other purposes.
Tenure
We have been advised that the property is held on a freehold basis.
"*" indicates required fields
"*" indicates required fields
"*" indicates required fields