An excellent opportunity to acquire a mid terraced house located in the centre of the residential village of Deiniolen. Being sold with no onward chain, this two bedroom property would make the ideal starter home or investment opportunity. Contact us today on 01248 355333 to arrange a viewing! Situated in village of Deiniolen, the property is well located to the village amenities such as Primary School, Convenience Store, Public Houses and Bus route. The village itself is just a stone throw away from the mountains and offers those who have a passion for walking, climbing and hiking opportunities to do just that. The property is laid out to provide open plan living accommodation on the ground floor with lounge/diner and separate kitchen and bathroom, to the first floor are two double bedrooms. Being sold with no onward chain, this property would make the ideal first time buy or investment opportunity.
Situated in village of Deiniolen, the property is well located to the village amenities such as Primary School, Convenience Store, Public Houses and Bus route. The village itself is just a stone throw away from the mountains and offers those who have a passion for walking, climbing and hiking opportunities to do just that. The property is laid out to provide open plan living accommodation on the ground floor with lounge/diner and separate kitchen and bathroom, to the first floor are two double bedrooms. Being sold with no onward chain, this property would make the ideal first time buy or investment opportunity.
On entering the village of Deiniolen, pass the primary school on the right hand side and take the second right towards the village shop. Take the first left turn and Marian Terrace will be seen on the left.
Ground Floor
Entrance Hall
Stairs to the first floor accommodation, door into:
Lounge 20' 8'' x 11' 9'' (6.29m x 3.58m)
An open plan lounge/diner style reception room, window to front and door leading into:
Kitchen 11' 9'' x 8' 1'' (3.58m x 2.46m)
Fitted kitchen with a matching range of base and eye level units. Door leading to the rear exit, fitted cupboard and ground floor bathroom.
Bathroom
Fitted with bath and shower overhead, WC and wash hand basin.
First Floor Landing
Doors into:
Bedroom 1 11' 0'' x 8' 5'' (3.35m x 2.56m)
Sizeable double bedroom, two windows to front.
Bedroom 2 11' 9'' x 9' 0'' (3.58m x 2.74m)
Second double bedroom, window to rear.
Outside
The mid terraced house has en-closed front yard area.
Tenure
We have been advised that the property is held on a freehold basis.
Material Information
Since September 2024 Gwynedd Council have introduced an Article 4 directive so, if you're planning to use this property as a holiday home or for holiday lettings, you may need to apply for planning permission to change its use. (Note: Currently, this is for Gwynedd Council area only).
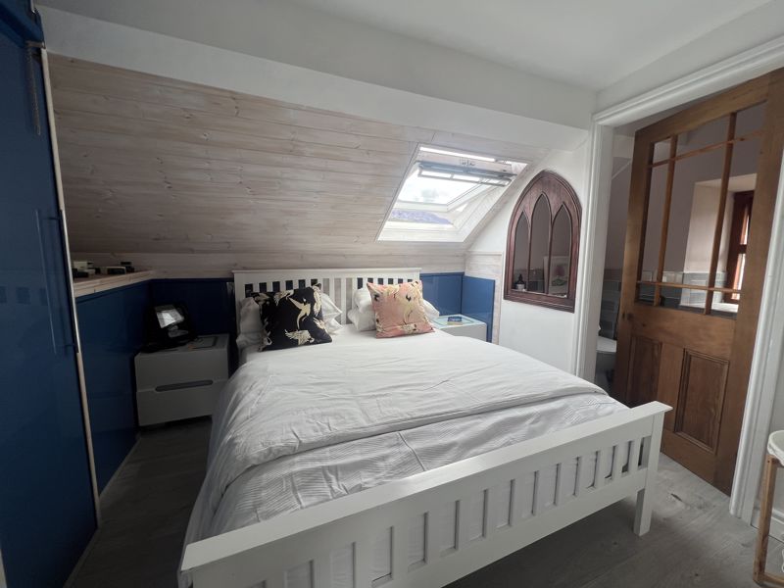
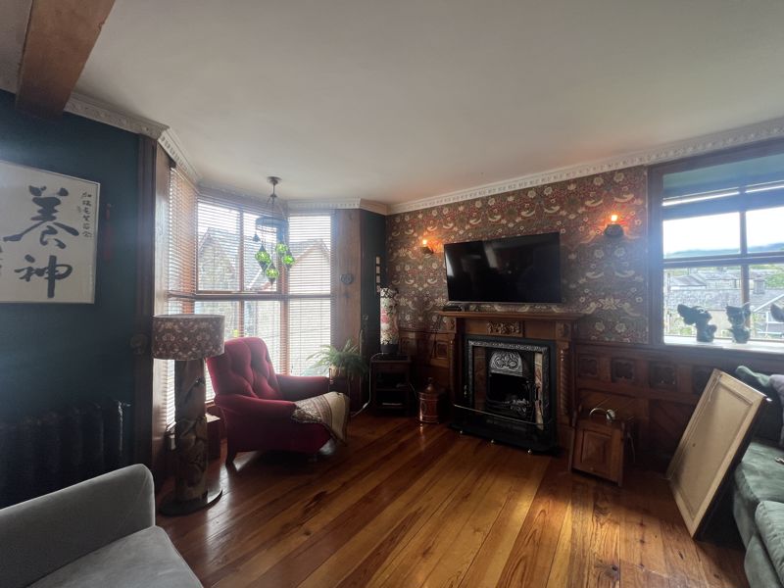
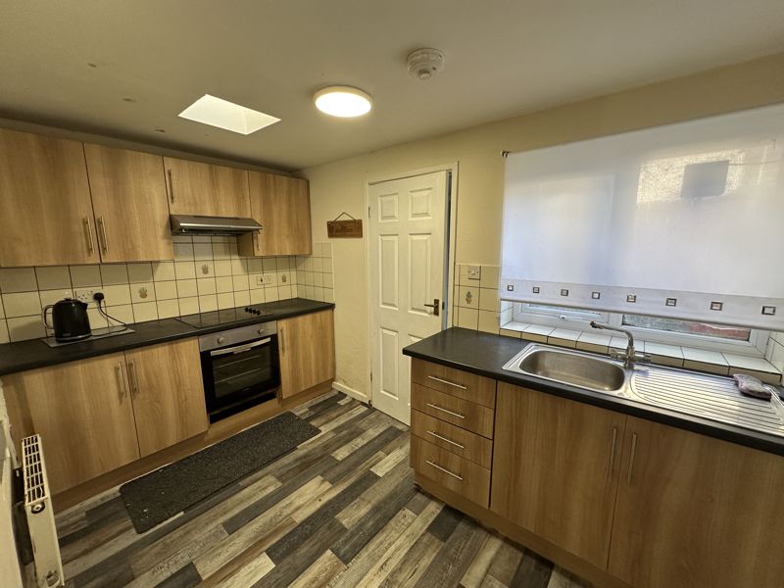
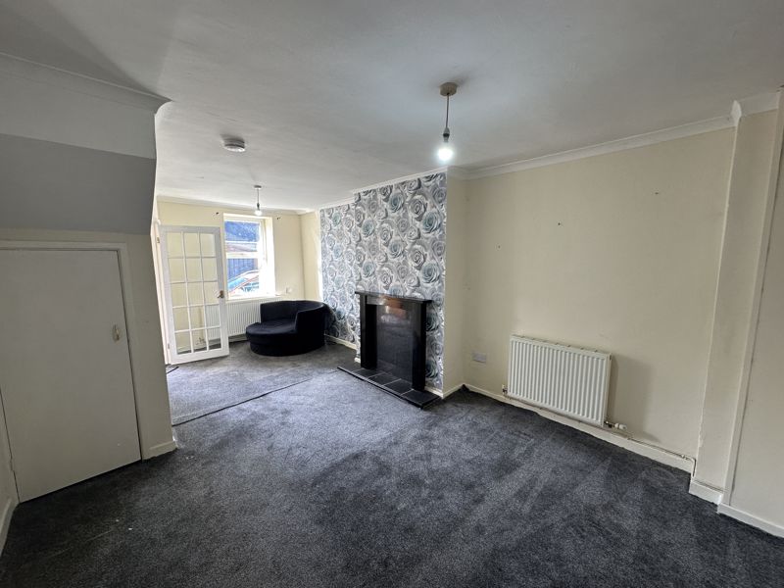
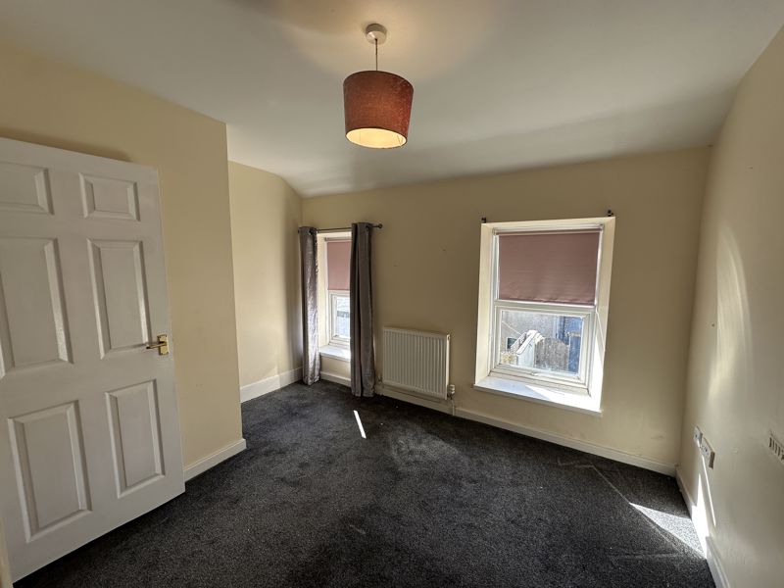
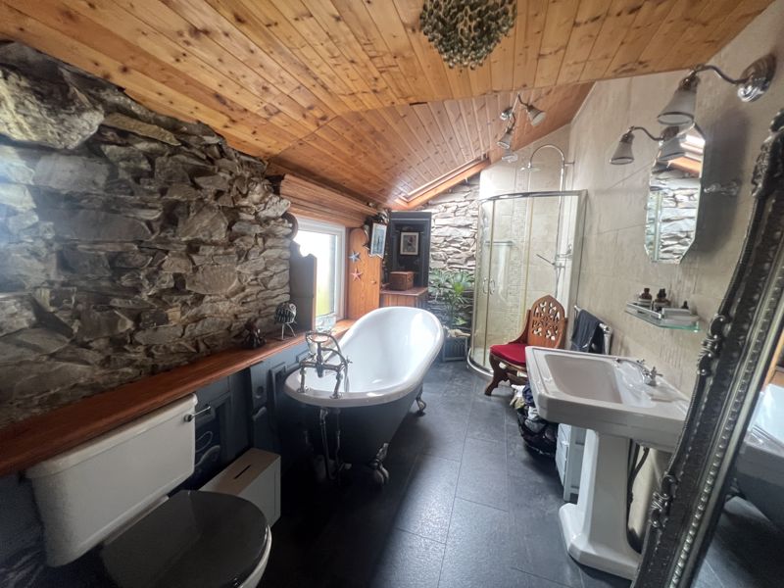
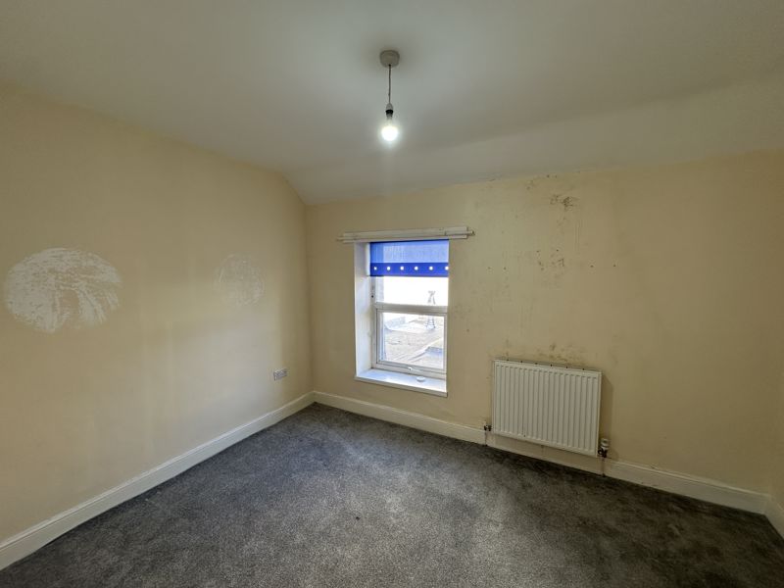
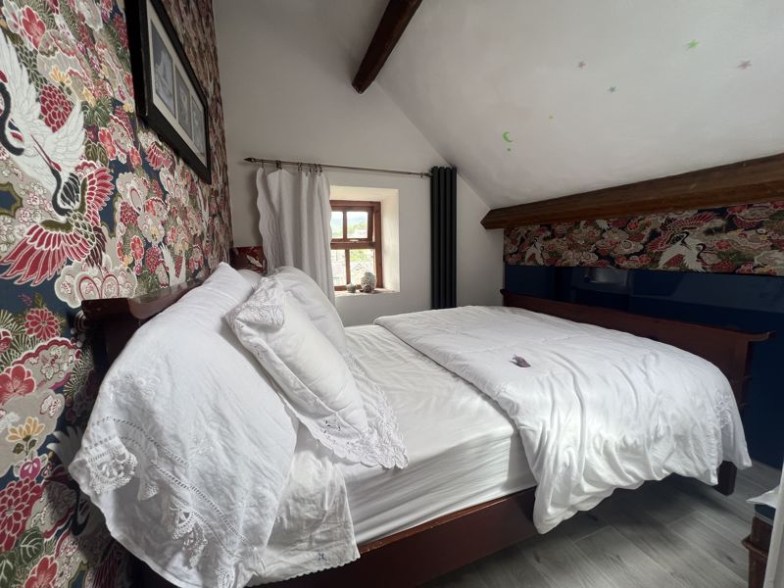
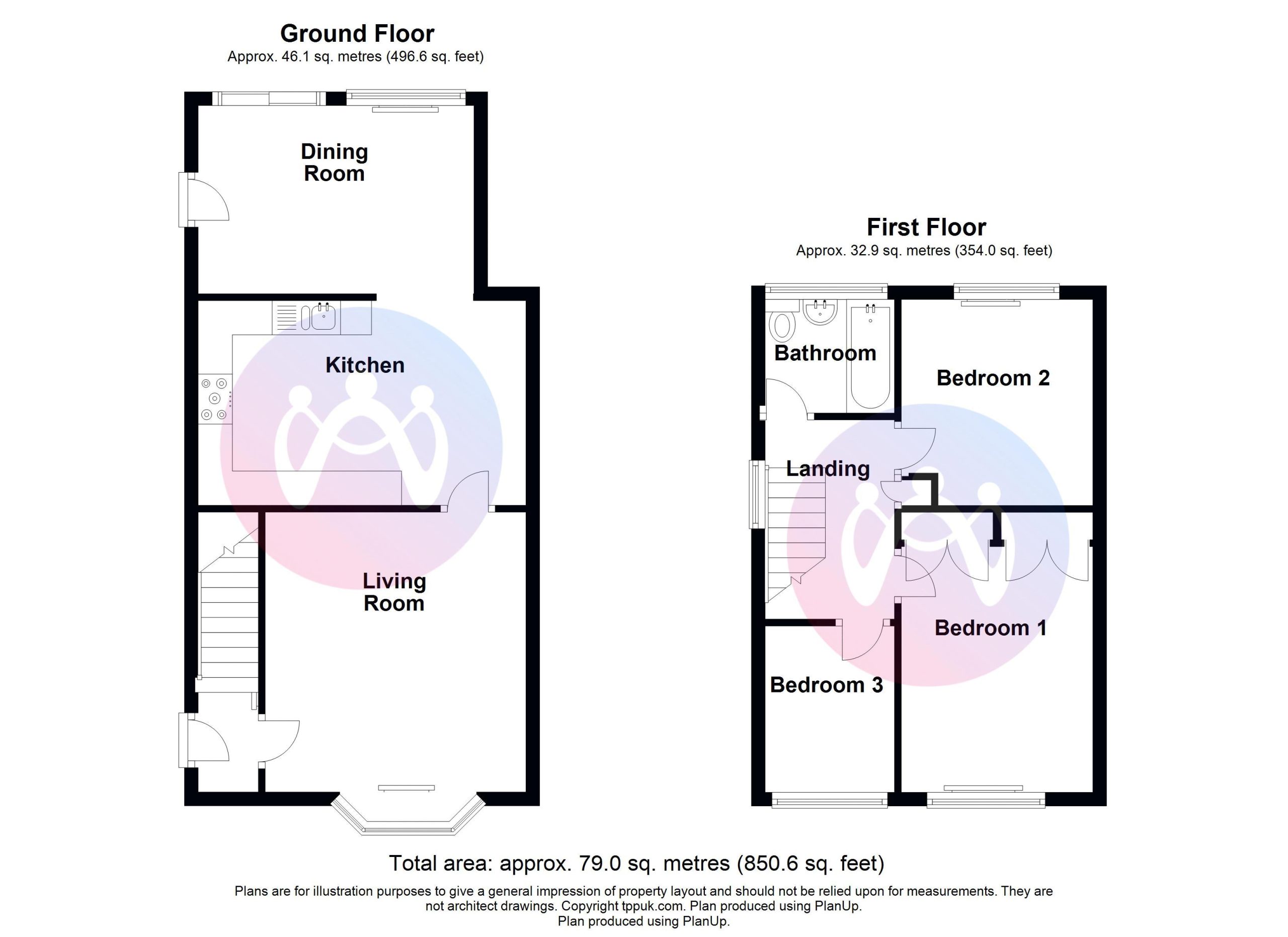
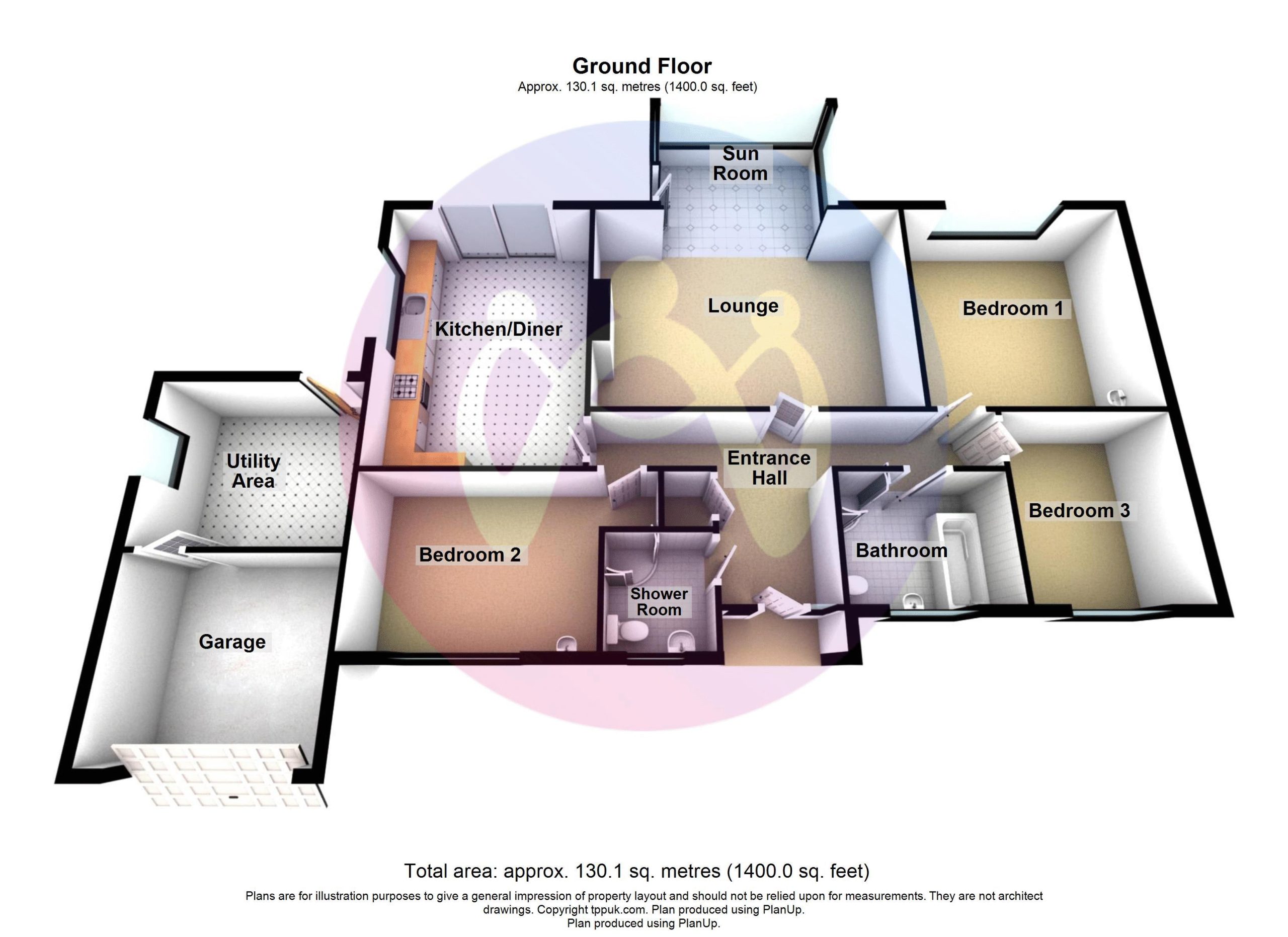








2 Bed Terraced For Sale
An excellent opportunity to acquire a mid terraced house located in the centre of the residential village of Deiniolen. Being sold with no onward chain, this two bedroom property would make the ideal starter home or investment opportunity. Contact us today on 01248 355333 to arrange a viewing!
Ground Floor
Entrance Hall
Stairs to the first floor accommodation, door into:
Lounge 20' 8'' x 11' 9'' (6.29m x 3.58m)
An open plan lounge/diner style reception room, window to front and door leading into:
Kitchen 11' 9'' x 8' 1'' (3.58m x 2.46m)
Fitted kitchen with a matching range of base and eye level units. Door leading to the rear exit, fitted cupboard and ground floor bathroom.
Bathroom
Fitted with bath and shower overhead, WC and wash hand basin.
First Floor Landing
Doors into:
Bedroom 1 11' 0'' x 8' 5'' (3.35m x 2.56m)
Sizeable double bedroom, two windows to front.
Bedroom 2 11' 9'' x 9' 0'' (3.58m x 2.74m)
Second double bedroom, window to rear.
Outside
The mid terraced house has en-closed front yard area.
Tenure
We have been advised that the property is held on a freehold basis.
Material Information
Since September 2024 Gwynedd Council have introduced an Article 4 directive so, if you're planning to use this property as a holiday home or for holiday lettings, you may need to apply for planning permission to change its use. (Note: Currently, this is for Gwynedd Council area only).
"*" indicates required fields
"*" indicates required fields
"*" indicates required fields