Spacious four- Double bedroom detached home on Llangefni's outskirts with a garden, garage and workshop, Off Road parking. Close to amenities and A55 access, offering comfort and convenience in a peaceful setting.
Spacious Four- Double Bedroom Detached Home
Situated on the outskirts of Llangefni, this splendid four-bedroom detached house offers an idyllic blend of space, comfort, and convenience. With its non-estate location, this property boasts a generous and well-presented garden, perfect for family gatherings or quiet relaxation. The home features a bright and inviting lounge, a formal dining room, and a practical kitchen with an adjoining utility area. A convenient downstairs cloakroom and WC add to the functional layout, while upstairs, you’ll find a modern shower room and a separate family bathroom. The property also benefits from a garage and workshop, providing ample storage and workspace, alongside off-road parking for added convenience. Served by Oil Central Heating.
Llangefni, is just a stone's throw away, offering a variety of amenities including shops, cafes, and schools, ensuring all your daily needs are met. The town's strategic location provides excellent access to the A55 expressway, facilitating easy commutes to the mainland and beyond. Whether you're seeking a family home with room to grow or a retreat with all the conveniences of town living, this property presents an exceptional opportunity. With its spacious interiors and prime location, it’s a home that promises a lifestyle of comfort and ease.
Ground Floor
Entrance Hall
Window to rear. Radiator. Stairs. Door to:
Cloakroom 2.20m (7'3") x 1.52m (5')
Radiator.
Lounge 3.70m (12'2") x 3.68m (12'1")
Window to front and window to side. Fireplace. Radiator.
Dining Room 3.65m (12') x 3.29m (10'9")
Window to side and window to rear. Radiator. Door to Storage cupboard.
Kitchen 3.26m (10'8") x 2.87m (9'5")
Fitted with a matching range of base and eye level units with worktop space over, 1+1/2 bowl stainless steel sink, plumbing for dishwasher, built-in cooker. Two windows to side. Radiator.
Rear Porch
Utility 2.10m (6'11") x 1.75m (5'9")
Plumbing for washing machine, space for fridge/freezer and tumble dryer. Window to rear.
WC
Two-piece suite comprising pedestal wash hand basin and WC.
Garage 7.51m (24'8") x 3.60m (11'10")
Window to rear. Up and over door.
Workshop
Two windows to side and two windows to rear. Up and over door.
First Floor Landing
Door to:
Bedroom 1 3.70m (12'2") x 3.69m (12'1") Maximum dimensions
Window to rear. Storage cupboard. Radiator.
Bedroom 2 3.70m (12'2") x 3.40m (11'2") max dimensions
Window to front. Storage cupboard. Radiator.
Bathroom
Three-piece suite comprising bath, pedestal wash hand basin and WC. Window to front. Radiator.
Shower Room
Three-piece suite comprising shower, pedestal wash hand basin and WC. Window to rear. Radiator.
Inner Hallway
Door to:
Bedroom 3 3.60m (11'10") x 3.50m (11'6")
Window to front. Radiator.
Bedroom 4 3.91m (12'10") x 2.66m (8'9") maximum dimensions
Window to rear and window to side. Radiator.
Outside
Well-presented generous size garden to side of property with mature planting. Driveway and well-presented garden to front of property with variety of flowers.
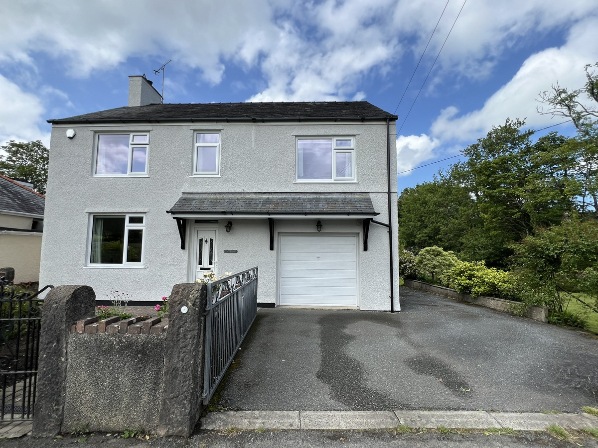
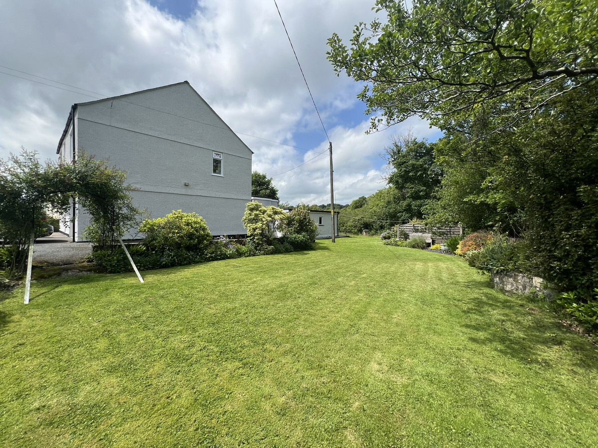
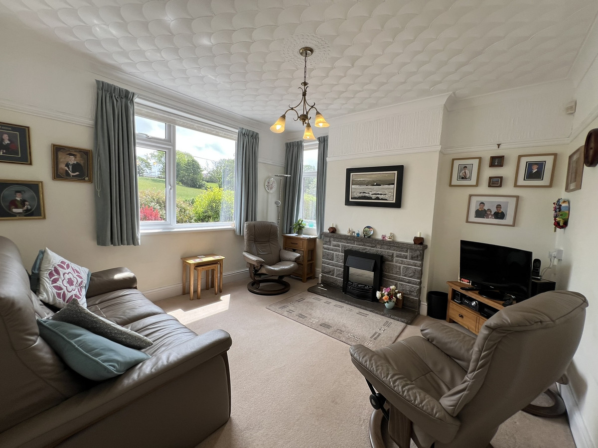
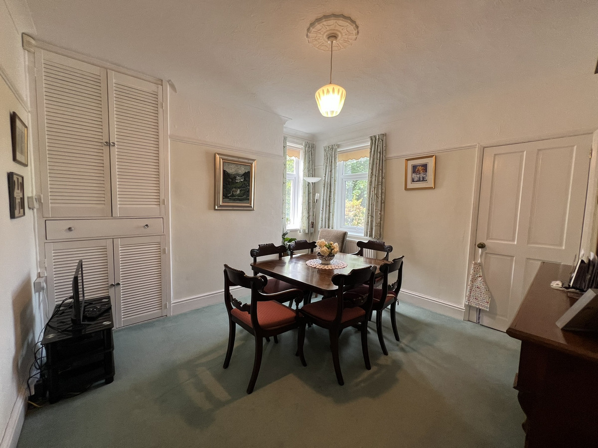
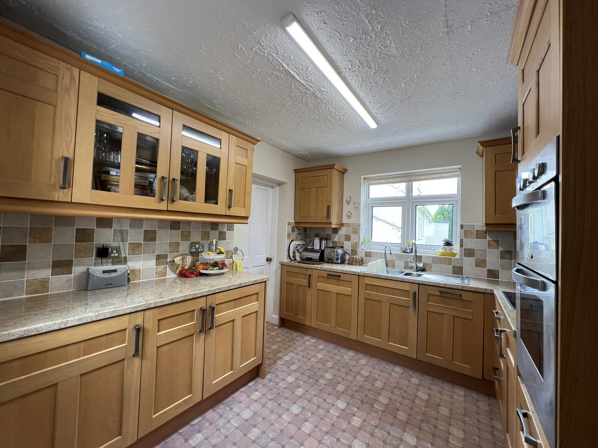
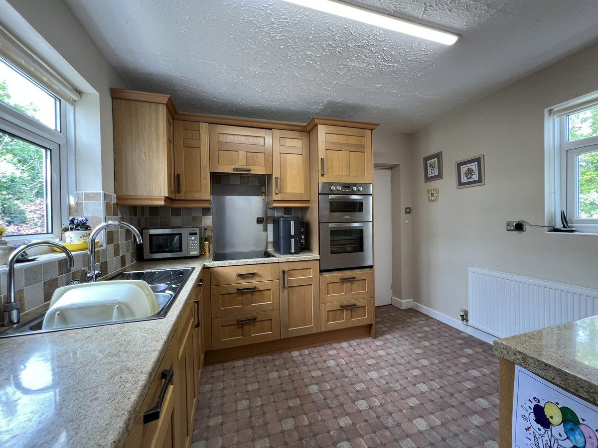

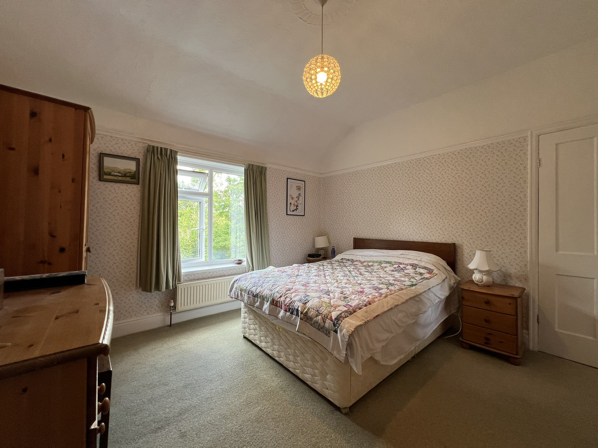
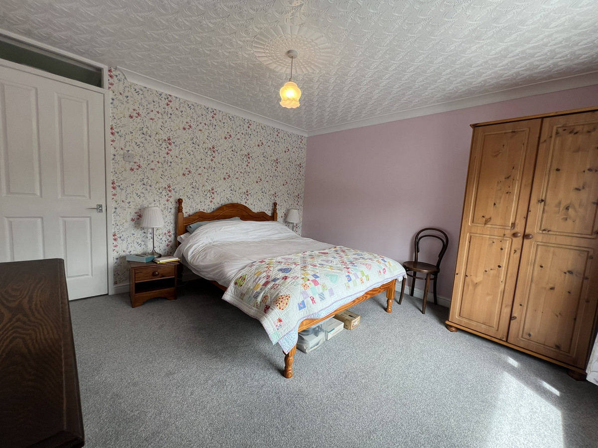
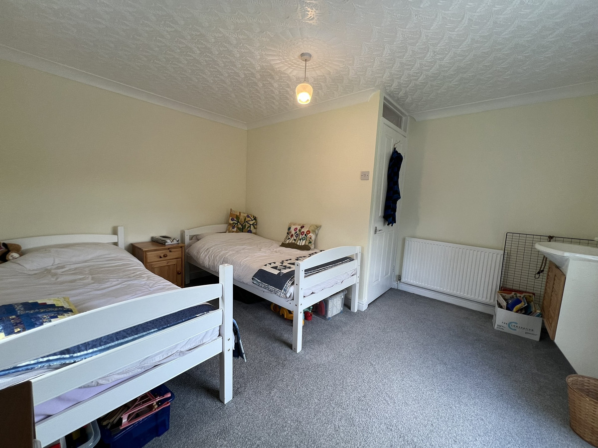
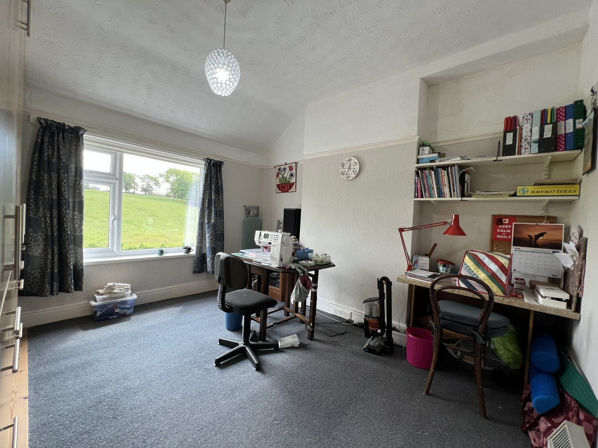
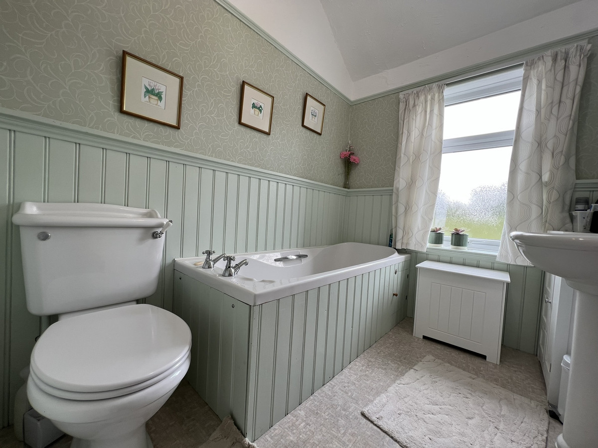
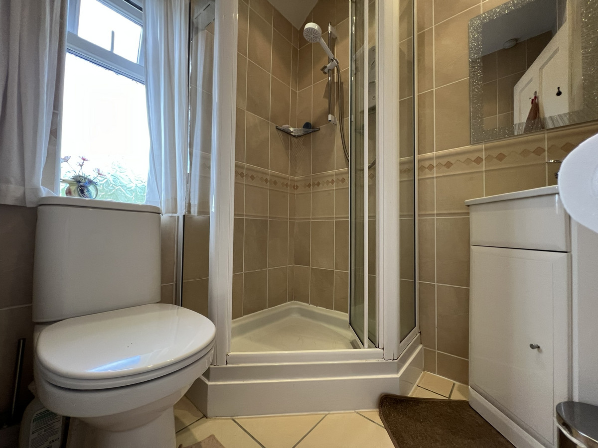
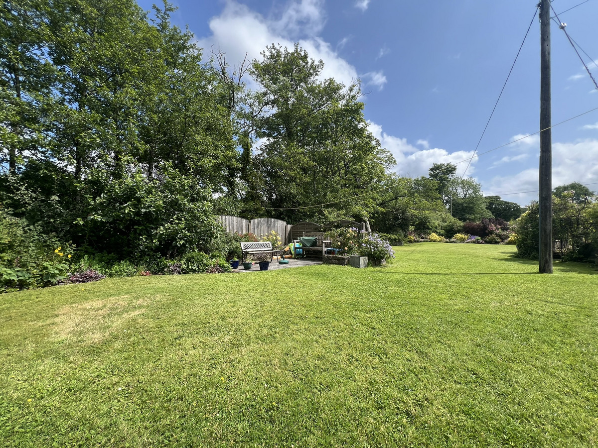
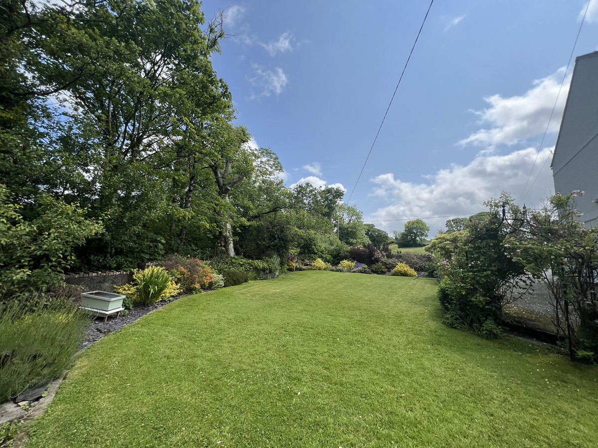

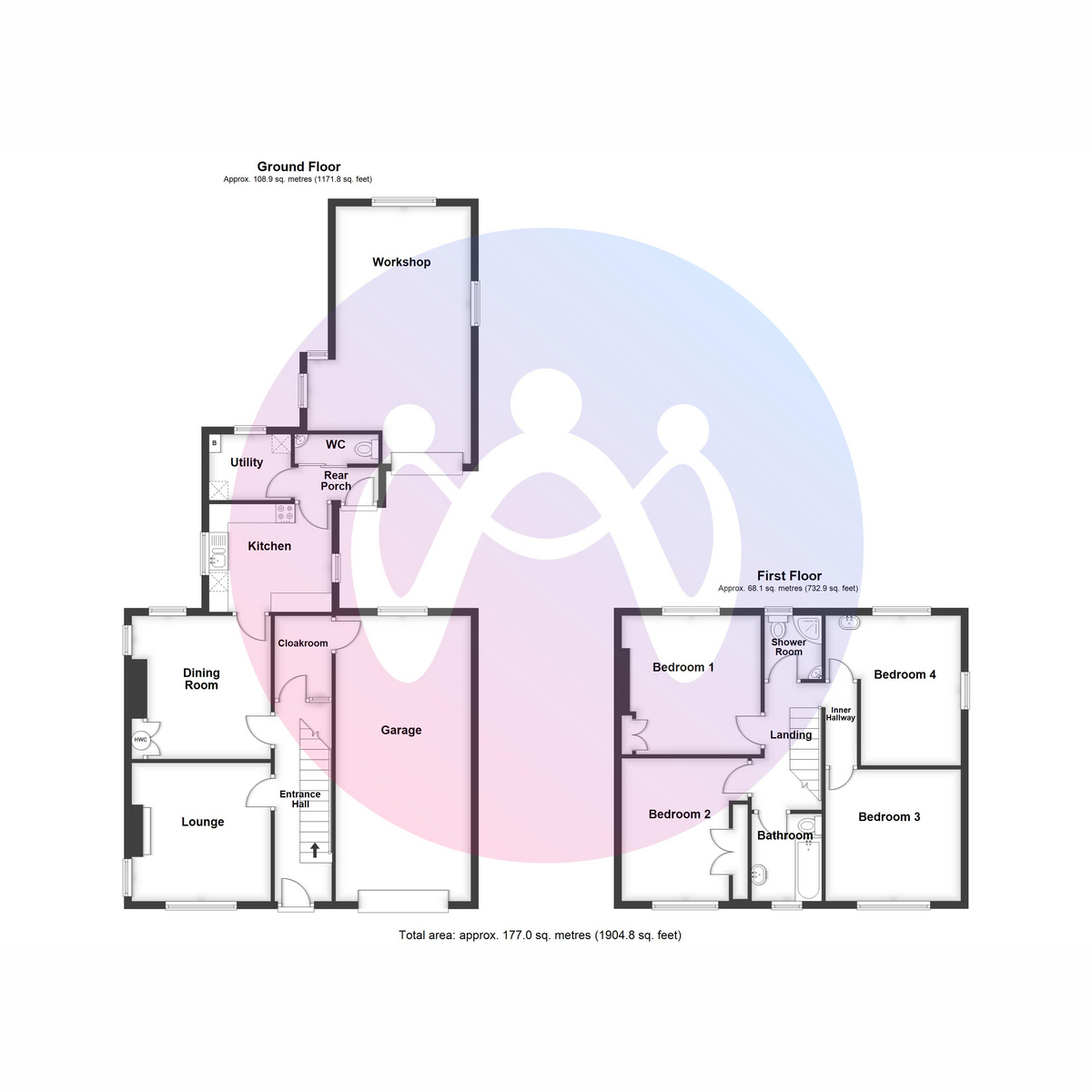
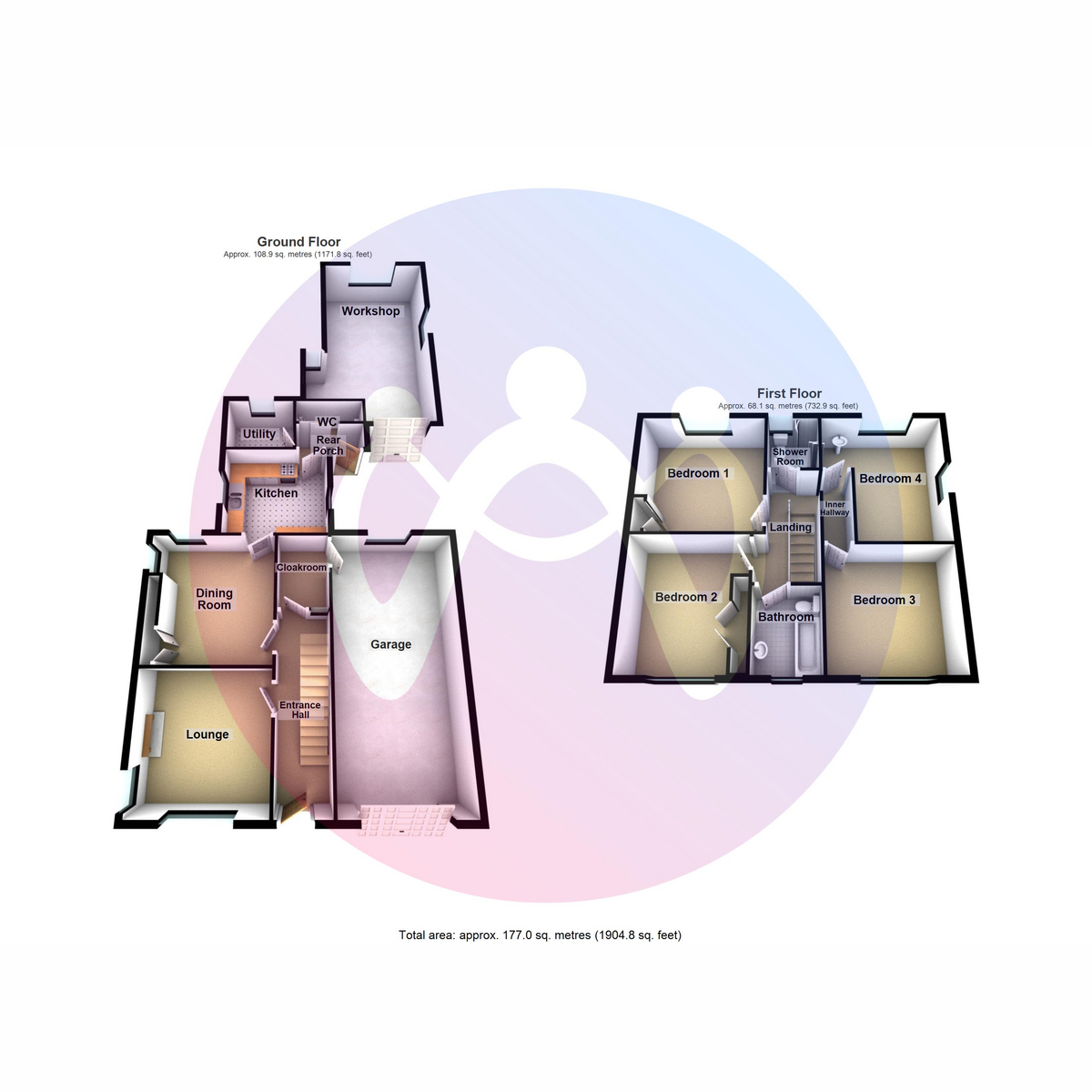
















4 Bed Detached house For Sale
Spacious four- Double bedroom detached home on Llangefni's outskirts with a garden, garage and workshop, Off Road parking. Close to amenities and A55 access, offering comfort and convenience in a peaceful setting.
Spacious Four- Double Bedroom Detached Home
Situated on the outskirts of Llangefni, this splendid four-bedroom detached house offers an idyllic blend of space, comfort, and convenience. With its non-estate location, this property boasts a generous and well-presented garden, perfect for family gatherings or quiet relaxation. The home features a bright and inviting lounge, a formal dining room, and a practical kitchen with an adjoining utility area. A convenient downstairs cloakroom and WC add to the functional layout, while upstairs, you’ll find a modern shower room and a separate family bathroom. The property also benefits from a garage and workshop, providing ample storage and workspace, alongside off-road parking for added convenience. Served by Oil Central Heating.
Llangefni, is just a stone's throw away, offering a variety of amenities including shops, cafes, and schools, ensuring all your daily needs are met. The town's strategic location provides excellent access to the A55 expressway, facilitating easy commutes to the mainland and beyond. Whether you're seeking a family home with room to grow or a retreat with all the conveniences of town living, this property presents an exceptional opportunity. With its spacious interiors and prime location, it’s a home that promises a lifestyle of comfort and ease.
Ground Floor
Entrance Hall
Window to rear. Radiator. Stairs. Door to:
Cloakroom 2.20m (7'3") x 1.52m (5')
Radiator.
Lounge 3.70m (12'2") x 3.68m (12'1")
Window to front and window to side. Fireplace. Radiator.
Dining Room 3.65m (12') x 3.29m (10'9")
Window to side and window to rear. Radiator. Door to Storage cupboard.
Kitchen 3.26m (10'8") x 2.87m (9'5")
Fitted with a matching range of base and eye level units with worktop space over, 1+1/2 bowl stainless steel sink, plumbing for dishwasher, built-in cooker. Two windows to side. Radiator.
Rear Porch
Utility 2.10m (6'11") x 1.75m (5'9")
Plumbing for washing machine, space for fridge/freezer and tumble dryer. Window to rear.
WC
Two-piece suite comprising pedestal wash hand basin and WC.
Garage 7.51m (24'8") x 3.60m (11'10")
Window to rear. Up and over door.
Workshop
Two windows to side and two windows to rear. Up and over door.
First Floor Landing
Door to:
Bedroom 1 3.70m (12'2") x 3.69m (12'1") Maximum dimensions
Window to rear. Storage cupboard. Radiator.
Bedroom 2 3.70m (12'2") x 3.40m (11'2") max dimensions
Window to front. Storage cupboard. Radiator.
Bathroom
Three-piece suite comprising bath, pedestal wash hand basin and WC. Window to front. Radiator.
Shower Room
Three-piece suite comprising shower, pedestal wash hand basin and WC. Window to rear. Radiator.
Inner Hallway
Door to:
Bedroom 3 3.60m (11'10") x 3.50m (11'6")
Window to front. Radiator.
Bedroom 4 3.91m (12'10") x 2.66m (8'9") maximum dimensions
Window to rear and window to side. Radiator.
Outside
Well-presented generous size garden to side of property with mature planting. Driveway and well-presented garden to front of property with variety of flowers.
"*" indicates required fields
"*" indicates required fields
"*" indicates required fields