Don't miss out on this incredible opportunity to own a three-bedroom end terrace cottage, previously a delightful shop front, nestled in the picturesque village of Rhydwyn!
This property is bursting with potential! While it’s ready for a bit of modernization, it’s the perfect blank canvas for you to unleash your creativity and make it truly your own. As you step inside, you'll find a spacious lounge, a welcoming kitchen, a convenient bathroom, and a lovely dining room (which has had previous use as a bedroom). The old shop front at the front of the building is just waiting for your vision to turn it into something special. Head upstairs to discover three cosy bedrooms.
Outside, you’ll be greeted by a lovely garden that offers the potential for off-road parking, as well as a garage and an outside WC! The rear garden boasts breath taking countryside views and even a glimpse of the sea—what a wonderful spot to relax and unwind!
This is your chance to create something truly unique in a beautiful setting. Come and see for yourself!
Rhydwyn is a pleasant and peaceful village, well placed to beautiful sandy beaches, stunning coastal walks, surrounding villages and local schools. The A55 expressway is some 7 miles travel along the A5025 along with Valley which offers a huge range of local amenities. Some 3 miles further afield from Valley is the port town of Holyhead offering supermarket shopping, leisure facilities and local and national transport links including a ferry port to Dublin and train station linking you to Chester, Manchester and London Euston.
Ground Floor
Entrance Hall
uPVC double glazed window to side, doors to:
Lounge 18'9" x 13'6" (5.74m x 4.13m)
Single glazed window to side, two radiators to front, uPVC double glazed patio door to side, door to:
Kitchen 13'6" x 8'9" (4.13m x 2.69m)
uPVC double glazed window to rear and side, stainless steel sink until with mixer tap, plumbing for dishwasher, space for fridge/freezer and cooker
Bathroom
Fitted with four piece suite comprising bath, pedestal wash hand basin, shower cubicle and low-level WC, uPVC double glazed frosted window to rear, radiator
Dining Room/ Potential 4th Bedroom 13'6" x 8'7" (4.13m x 2.62m)
uPVC double glazed window to rear, radiator
Old Shop Front 17'0" x 15'3" (5.20m x 4.67m)
Window to front, door to street, door to:
Reception 7'11" x 4'7" (2.43m x 1.40m)
Window to front, former cashier pod.
First Floor
Landing
Intergrated landing cupboards, uPVC double glazed window to rear door to:
Bedroom 1 10'7" x 9'2" (3.25m x 2.80m)
uPVC double glazed window to front, radiator, door to internal storage cupboard
Bedroom 2 10'4" x 8'5" (3.15m x 2.59m)
uPVC double glazed window to front, radiator
Bedroom 3 10'7" x 7'6" (3.24m x 2.29m)
uPVC double glazed window to rear, radiator.
Outside
The front of the property is on street level. As you come around the side you will come to the "residential" front door. From here, the garden wraps around the side and up towards the back where you will find the garage and outside WC.




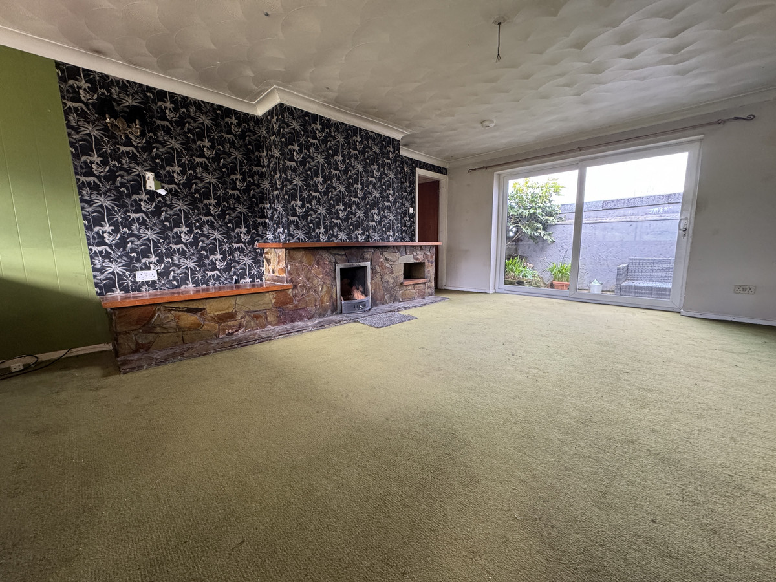

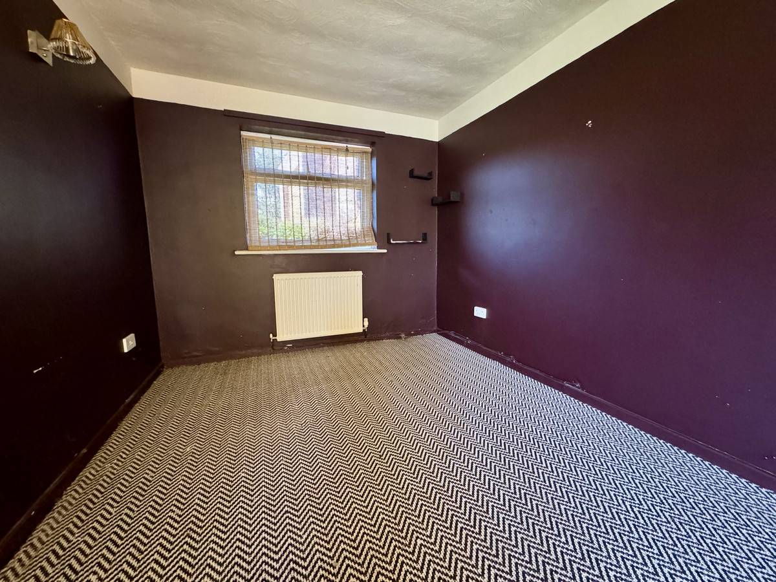


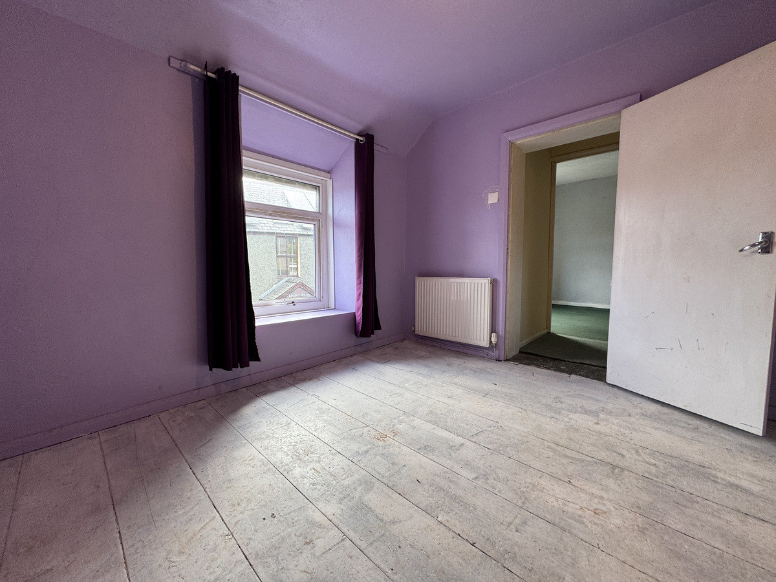

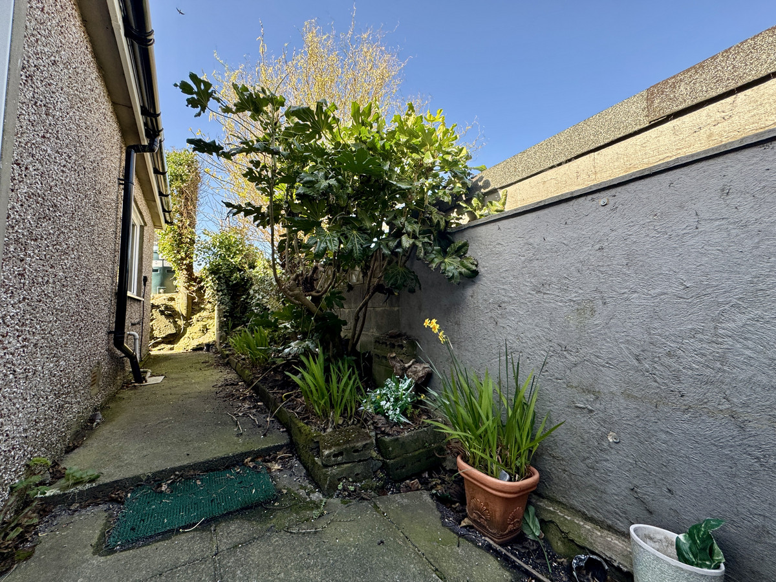
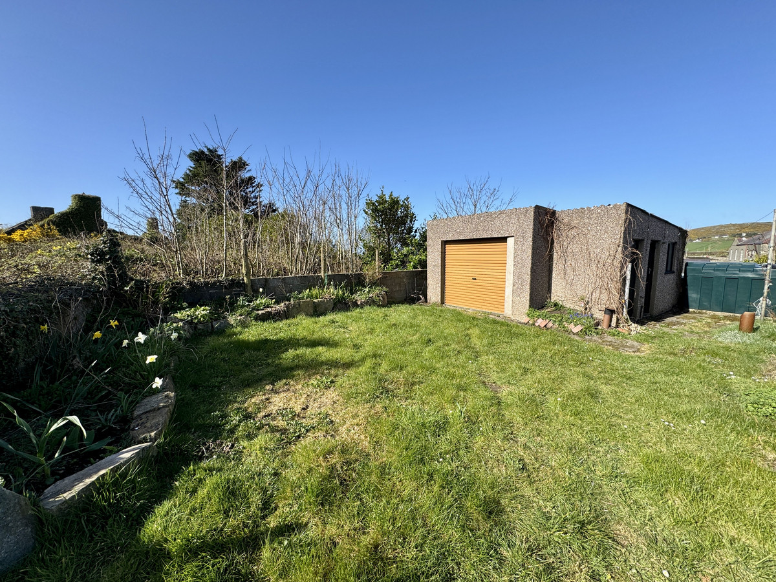

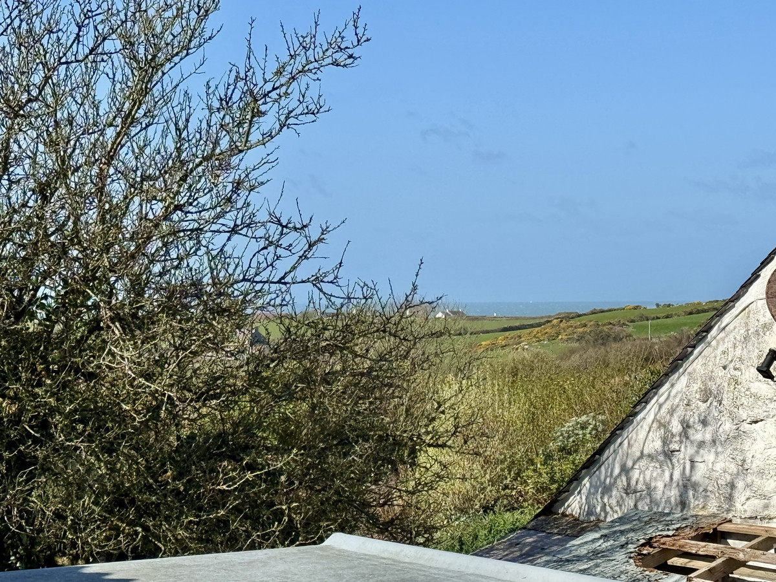
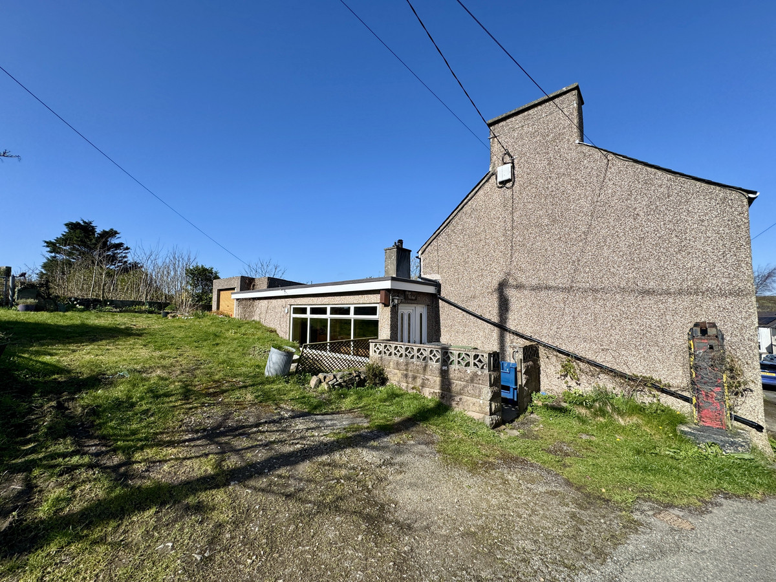
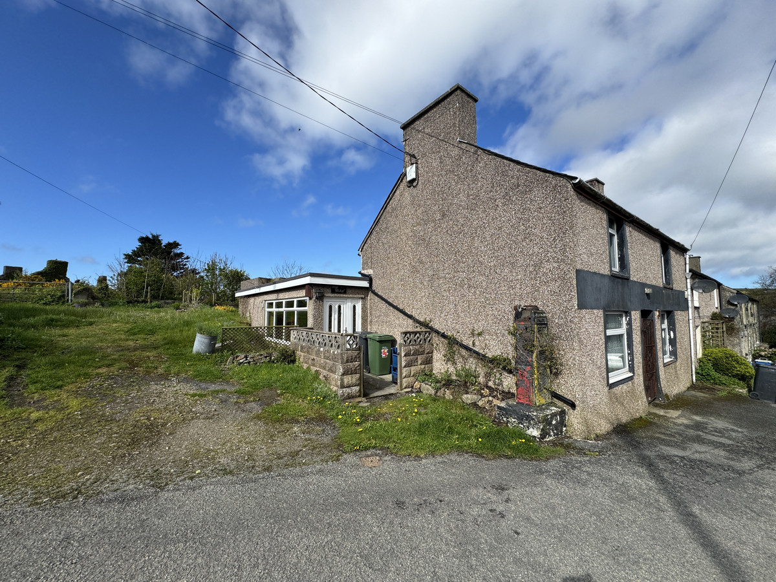






















3 Bed Cottage, End of terrace house For Sale
Don't miss out on this incredible opportunity to own a three-bedroom end terrace cottage, previously a delightful shop front, nestled in the picturesque village of Rhydwyn!
This property is bursting with potential! While it’s ready for a bit of modernization, it’s the perfect blank canvas for you to unleash your creativity and make it truly your own. As you step inside, you'll find a spacious lounge, a welcoming kitchen, a convenient bathroom, and a lovely dining room (which has had previous use as a bedroom). The old shop front at the front of the building is just waiting for your vision to turn it into something special. Head upstairs to discover three cosy bedrooms.
Outside, you’ll be greeted by a lovely garden that offers the potential for off-road parking, as well as a garage and an outside WC! The rear garden boasts breath taking countryside views and even a glimpse of the sea—what a wonderful spot to relax and unwind!
This is your chance to create something truly unique in a beautiful setting. Come and see for yourself!
Rhydwyn is a pleasant and peaceful village, well placed to beautiful sandy beaches, stunning coastal walks, surrounding villages and local schools. The A55 expressway is some 7 miles travel along the A5025 along with Valley which offers a huge range of local amenities. Some 3 miles further afield from Valley is the port town of Holyhead offering supermarket shopping, leisure facilities and local and national transport links including a ferry port to Dublin and train station linking you to Chester, Manchester and London Euston.
Ground Floor
Entrance Hall
uPVC double glazed window to side, doors to:
Lounge 18'9" x 13'6" (5.74m x 4.13m)
Single glazed window to side, two radiators to front, uPVC double glazed patio door to side, door to:
Kitchen 13'6" x 8'9" (4.13m x 2.69m)
uPVC double glazed window to rear and side, stainless steel sink until with mixer tap, plumbing for dishwasher, space for fridge/freezer and cooker
Bathroom
Fitted with four piece suite comprising bath, pedestal wash hand basin, shower cubicle and low-level WC, uPVC double glazed frosted window to rear, radiator
Dining Room/ Potential 4th Bedroom 13'6" x 8'7" (4.13m x 2.62m)
uPVC double glazed window to rear, radiator
Old Shop Front 17'0" x 15'3" (5.20m x 4.67m)
Window to front, door to street, door to:
Reception 7'11" x 4'7" (2.43m x 1.40m)
Window to front, former cashier pod.
First Floor
Landing
Intergrated landing cupboards, uPVC double glazed window to rear door to:
Bedroom 1 10'7" x 9'2" (3.25m x 2.80m)
uPVC double glazed window to front, radiator, door to internal storage cupboard
Bedroom 2 10'4" x 8'5" (3.15m x 2.59m)
uPVC double glazed window to front, radiator
Bedroom 3 10'7" x 7'6" (3.24m x 2.29m)
uPVC double glazed window to rear, radiator.
Outside
The front of the property is on street level. As you come around the side you will come to the "residential" front door. From here, the garden wraps around the side and up towards the back where you will find the garage and outside WC.
"*" indicates required fields
"*" indicates required fields
"*" indicates required fields