Nestled in the picturesque village of Cemaes Bay, this property presents a delightful opportunity to embrace coastal living. The property boasts off-road parking and a convenient garage, ensuring ample storage space. With its proximity to the beach, this home is perfect for those who cherish the tranquillity of seaside life. Whether you're looking for a permanent residence or a holiday retreat, this bungalow provides the ideal canvas to create your dream coastal haven. Local amenities, including shops, cafes, and traditional pubs, ensure that you have everything you need right at your doorstep.
Cemaes Bay is a hidden gem on the Isle of Anglesey, renowned for its stunning natural beauty and welcoming community. As the northernmost village in Wales, it offers a unique blend of rugged coastline and sandy beaches, making it a haven for nature enthusiasts and beach lovers alike. The village itself is steeped in history, with its quaint harbour and charming streets inviting you to explore. Whether you're strolling along the coastal paths, indulging in water sports, or simply soaking in the peaceful atmosphere, this village offers a truly idyllic setting for your next chapter.
Proceed towards Cemaes Bay from the Amlwch/Bull Bay direction along the A5025 passing the turning for Gadlys Hotel on the right hand side, pass the first turning into Cemaes Bay itself on the right and take the next right onto Gwelfor Estate. Continue along the road and the property will be found directly in front of you when you reach the junction.
Ground Floor
Entrance Hallway
Lounge / Diner 21' 4'' x 12' 0'' (6.50m x 3.65m)
Two windows to side. Electric Fireplace. Two electric radiators. Door to:
Kitchen 11' 10'' x 9' 10'' (3.60m x 2.99m) max dimensions
Fitted with a matching range of base and eye level units with worktop space over, 1+1/2 bowl stainless steel sink, space for fridge/freezer and cooker, window to rear, door to Storage cupboard. Door for outside access.
Bedroom 1 13' 11'' x 10' 6'' (4.24m x 3.20m)
Sea view from window to side. Electric radiator. Sliding door to Storage cupboard
Bedroom 2 10' 8'' x 8' 10'' (3.25m x 2.69m)
Sea view from Window to side. Electric radiator. Sliding door to storage cupboard. Wash hand basin.
Bathroom
Three piece suite comprising bath, pedestal wash hand basin and WC. Window to front.
Outside
Off road parking. Lawn to front of property. Lawn area to rear of property, with sea views.
Garage 16' 8'' x 8' 2'' (5.08m x 2.49m)
Up and over door. plumbing for Washing machine. Door to back garden.
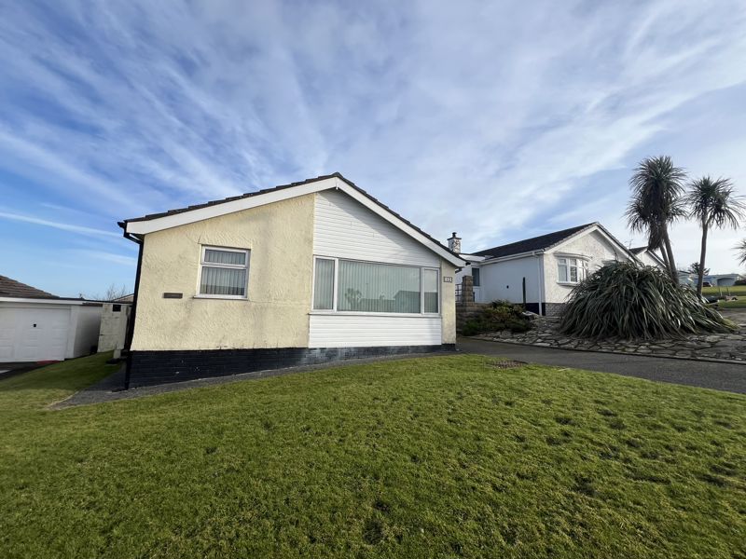
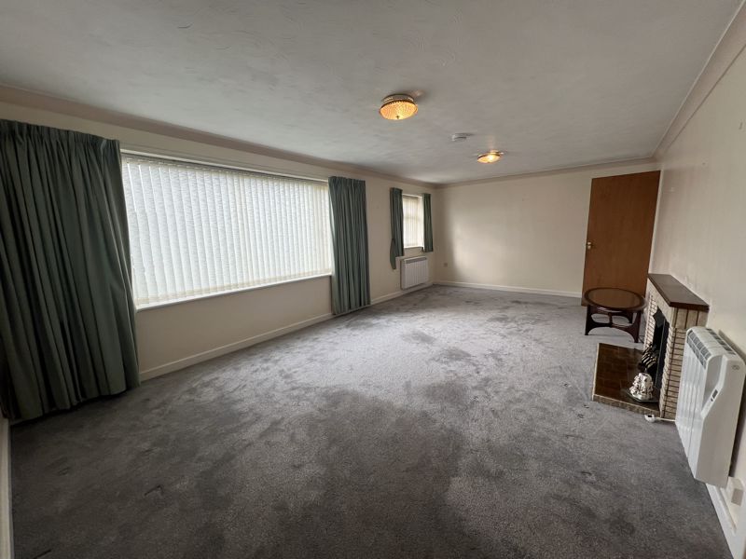
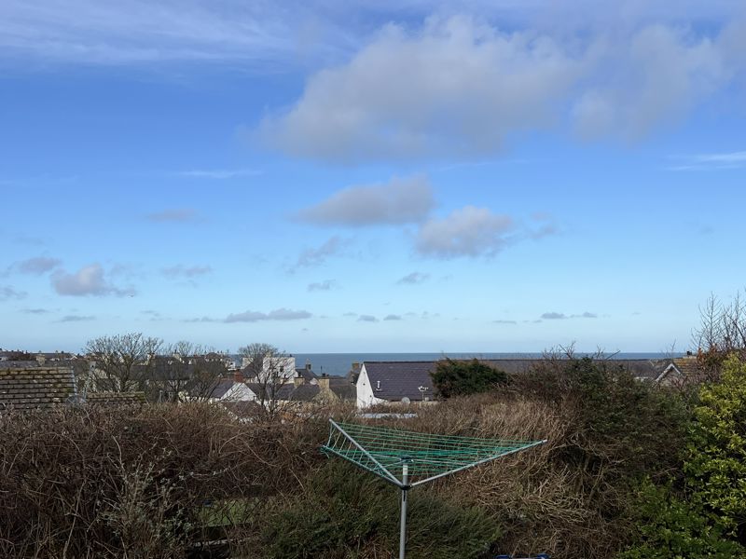
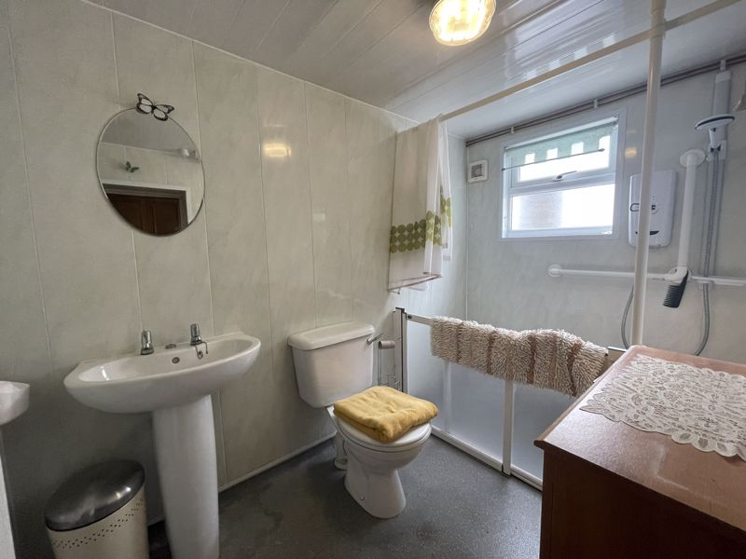
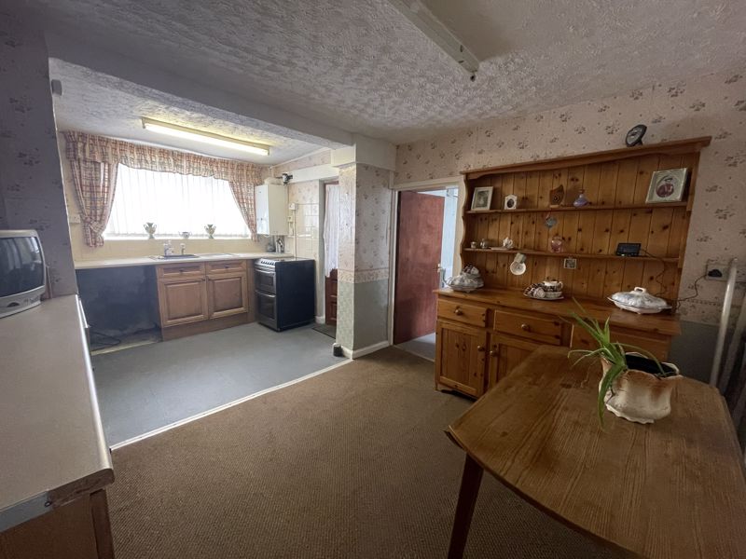

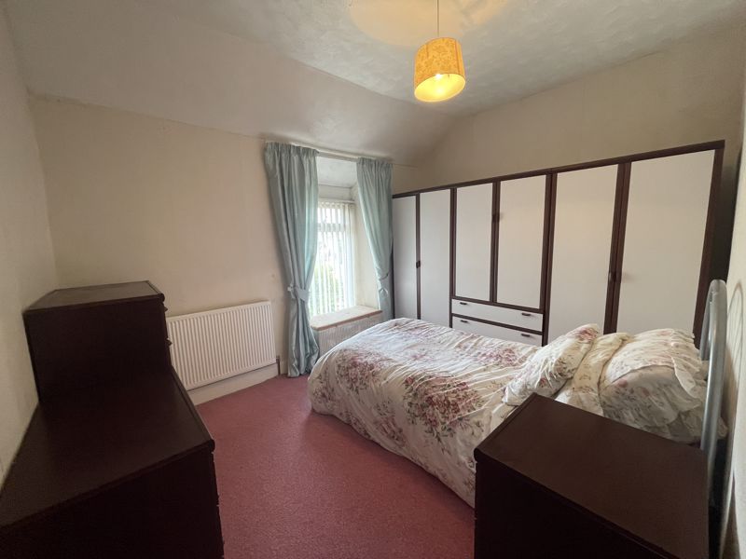
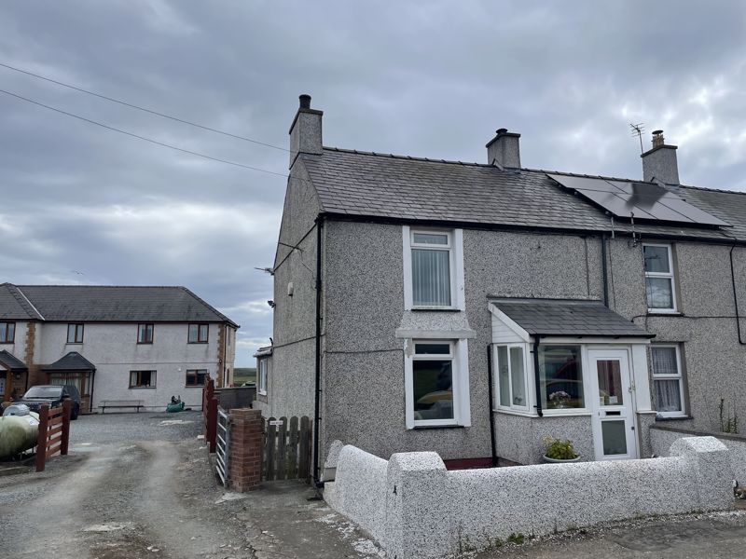

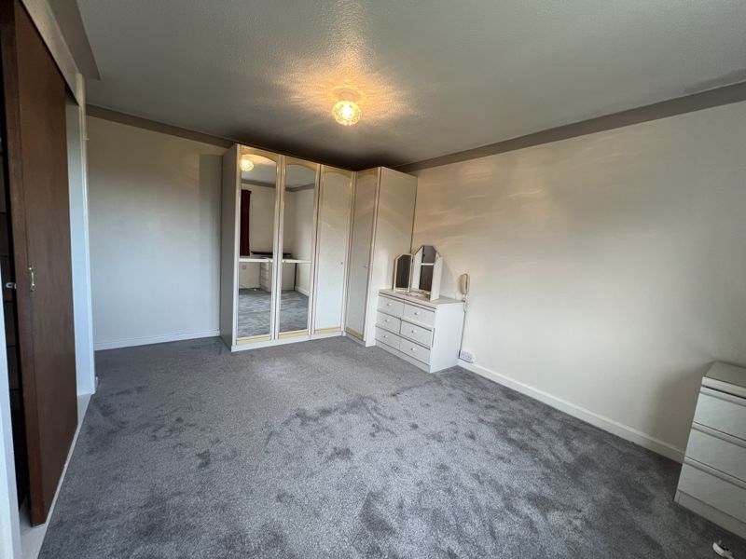
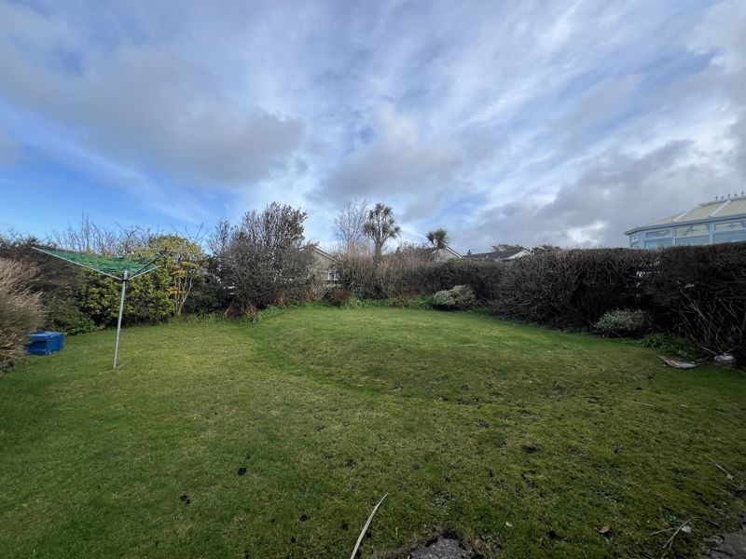
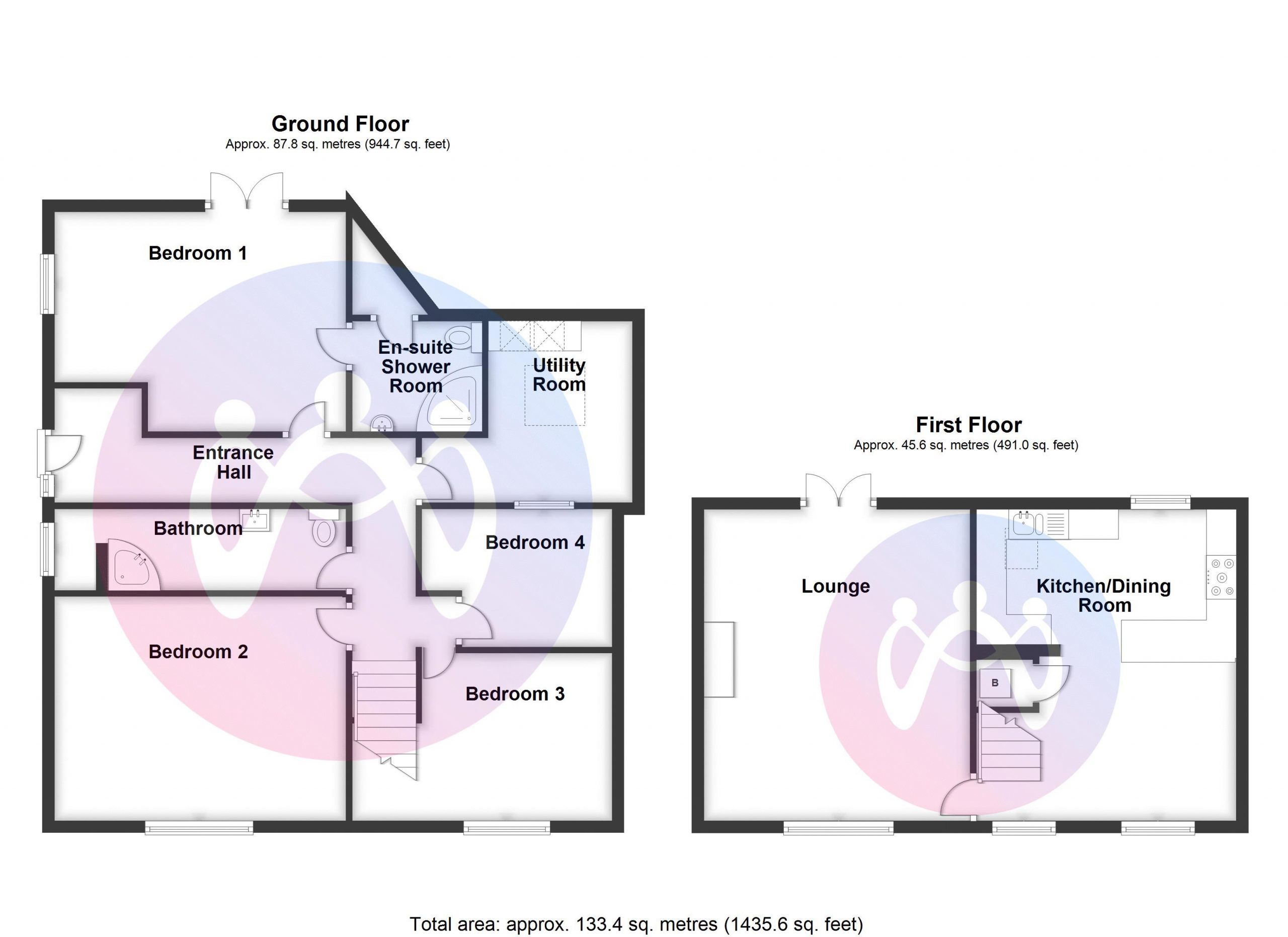
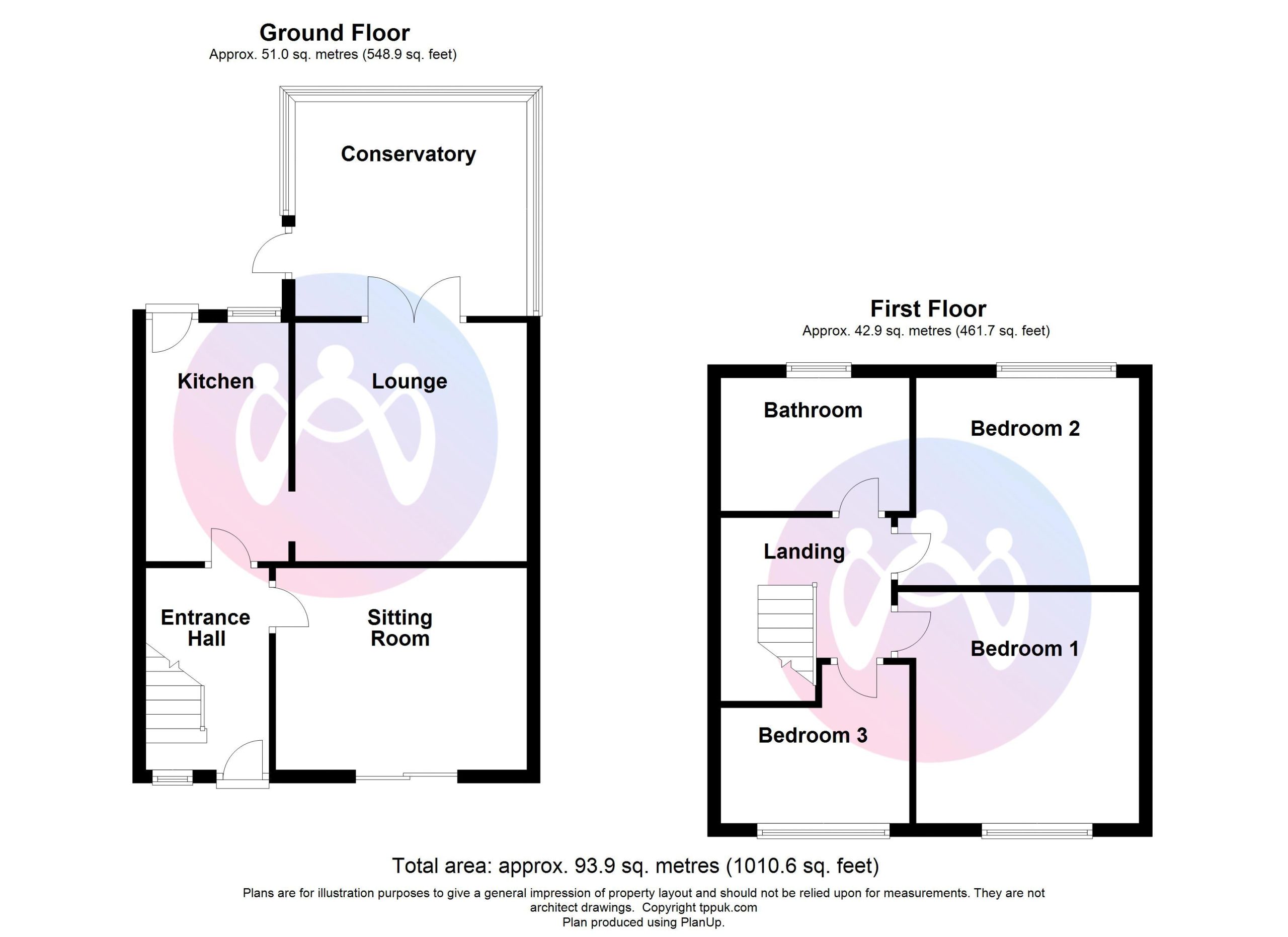











2 Bed Detached For Sale
Nestled in the picturesque village of Cemaes Bay, this property presents a delightful opportunity to embrace coastal living. The property boasts off-road parking and a convenient garage, ensuring ample storage space. With its proximity to the beach, this home is perfect for those who cherish the tranquillity of seaside life. Whether you're looking for a permanent residence or a holiday retreat, this bungalow provides the ideal canvas to create your dream coastal haven. Local amenities, including shops, cafes, and traditional pubs, ensure that you have everything you need right at your doorstep.
Ground Floor
Entrance Hallway
Lounge / Diner 21' 4'' x 12' 0'' (6.50m x 3.65m)
Two windows to side. Electric Fireplace. Two electric radiators. Door to:
Kitchen 11' 10'' x 9' 10'' (3.60m x 2.99m) max dimensions
Fitted with a matching range of base and eye level units with worktop space over, 1+1/2 bowl stainless steel sink, space for fridge/freezer and cooker, window to rear, door to Storage cupboard. Door for outside access.
Bedroom 1 13' 11'' x 10' 6'' (4.24m x 3.20m)
Sea view from window to side. Electric radiator. Sliding door to Storage cupboard
Bedroom 2 10' 8'' x 8' 10'' (3.25m x 2.69m)
Sea view from Window to side. Electric radiator. Sliding door to storage cupboard. Wash hand basin.
Bathroom
Three piece suite comprising bath, pedestal wash hand basin and WC. Window to front.
Outside
Off road parking. Lawn to front of property. Lawn area to rear of property, with sea views.
Garage 16' 8'' x 8' 2'' (5.08m x 2.49m)
Up and over door. plumbing for Washing machine. Door to back garden.
"*" indicates required fields
"*" indicates required fields
"*" indicates required fields