A delightful detached two-bedroom bungalow that offers a retreat with breathtaking countryside views from the generous rear garden and captivating sea views from the raised patio and summer house at the front. Situated in an elevated position, this charming property has undergone significant renovation works, including a new kitchen, updated plumbing & electical works, making it ready for you to move in and enjoy, or for those with an eye on the future, there is additional potential for extending the property, subject to the necessary consents. This makes Tonnau Gwynion not just a beautiful home for today, but also a wise investment for tomorrow.
As you step inside, you'll be greeted by a bright and airy living space that seamlessly blends comfort with modern convenience in the refurbished kitchen to the rear. Both bedrooms are well-sized, offering peaceful havens to unwind in after a long day. Located in the picturesque village of Cemaes, you'll have easy access to local amenities, stunning coastal walks, and a welcoming community in amongst the shops, pubs and choice of eateries without forgetting the stunning bay itself.
Ground Floor
Entrance Vestibule
Window to front and side. Door to:
Entrance Hall
Radiator. Doors to storage cupboards
Lounge/Dining Area 19' 9'' x 16' 9'' (6.01m x 5.11m) maximum dimensions
Bow window to front and side with feature fireplace housing solid fuel burner and fantastic media/storage wall to one side. Room for dining table. Radiator. Wooden flooring. Door to:
Kitchen 11' 9'' x 7' 7'' (3.59m x 2.30m)
Recently fitted with a modern kitchen echoing a traditional feel with wooden worktops and ceramic sink together with modern appliances including oven, hob and dishwasher. Door to Pantry/storage.
Sun Room 22' 9'' x 9' 8'' (6.93m x 2.95m)
Windows to rear. Door to walk in storage cupboard.
Bedroom 1 12' 0'' x 11' 9'' (3.65m x 3.57m)
Window to front. Radiator. Door to storage cupboard / wardrobe.
Shower Room
Three piece suite comprising shower, wash hand basin and WC. Window to side. Double doors to storage cupboard. Radiator.
Bedroom 2 12' 0'' x 11' 5'' (3.65m x 3.49m)
Window and door to rear. Two storage cupboards / wardrobes.
Garage 16' 0'' x 9' 2'' (4.87m x 2.79m)
Externally accessed. Window to side. Sliding doors to front. Open plan to:
Workshop 9' 6'' x 9' 2'' (2.89m x 2.79m)
Two windows to side.
Outside
The outdoor spaces are where the property truly shines. The rear garden is a generous expanse of greenery, perfect for gardening enthusiasts or simply relaxing while soaking in the panoramic countryside views. To the front a surprisingly generous drive extends along the front of the property and around the side towards the garage.
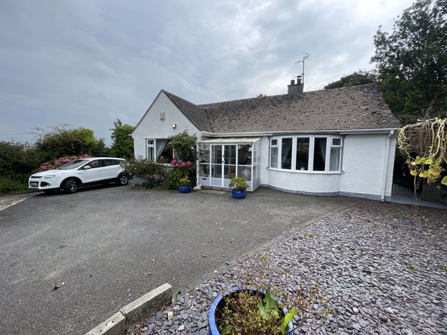
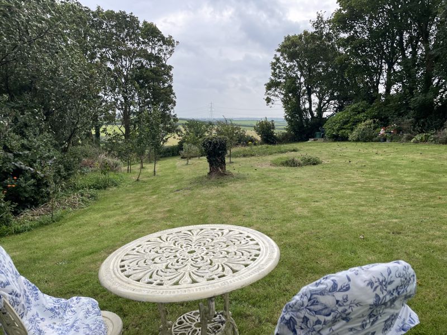
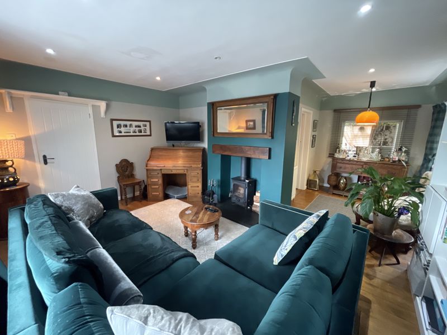
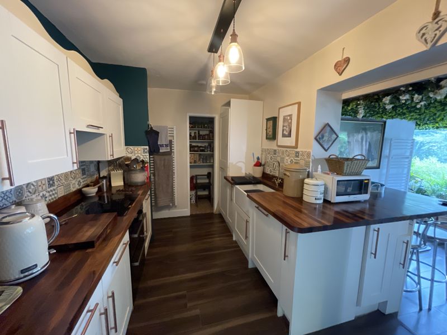
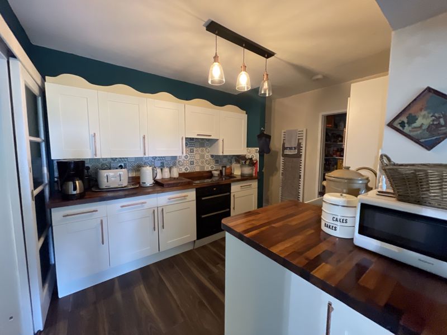
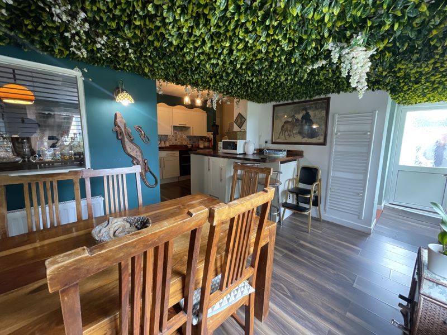
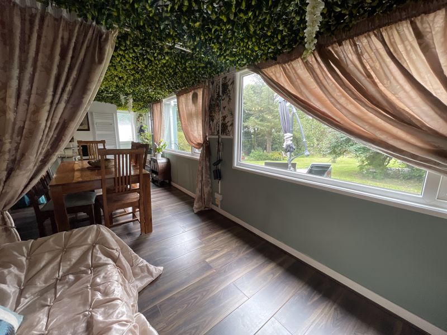
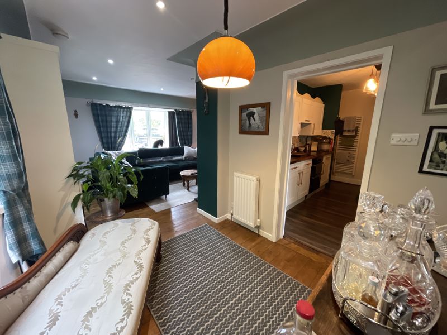
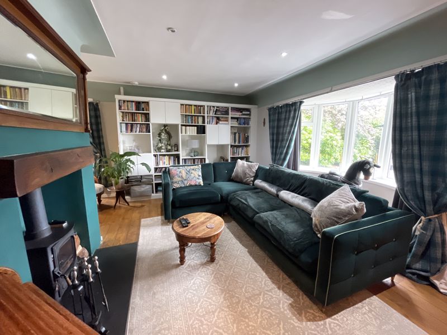
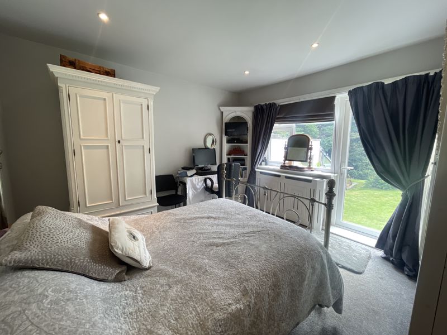
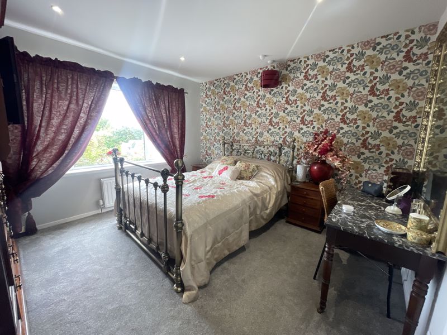
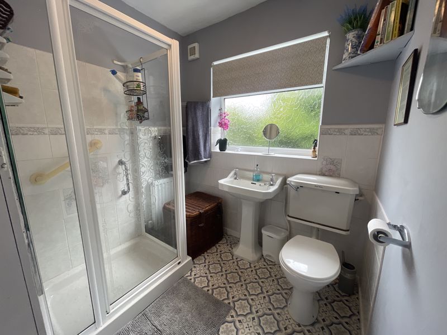
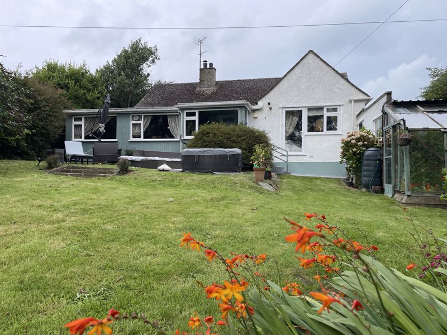
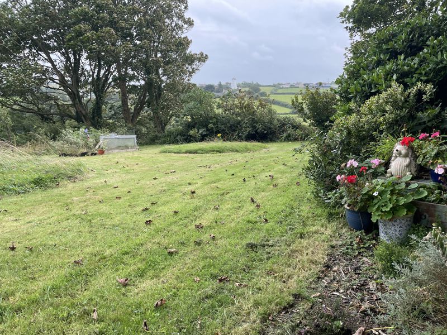
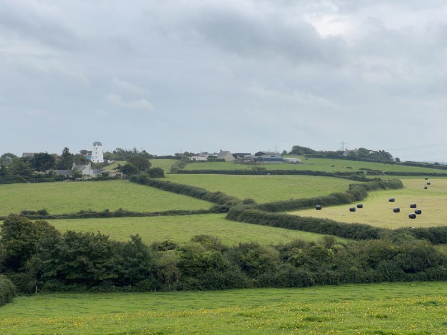
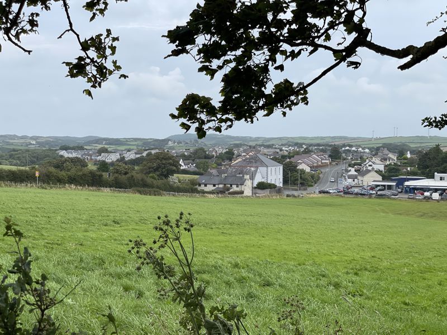
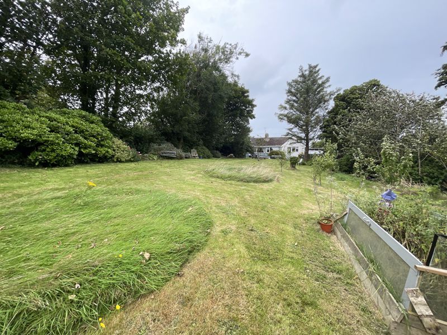
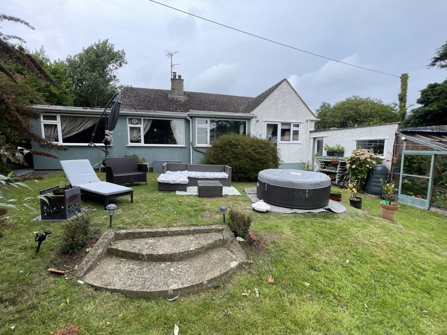
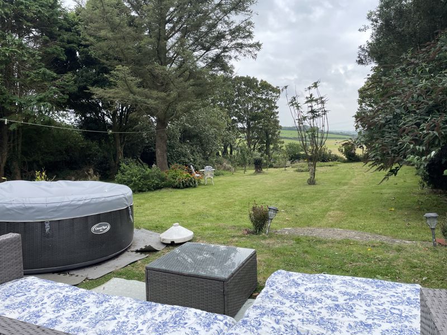
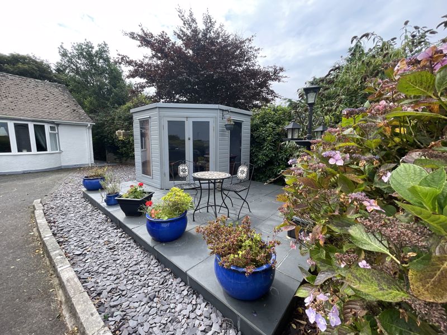
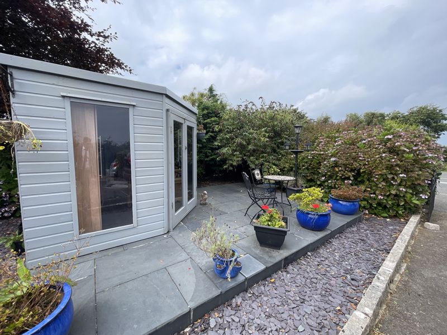
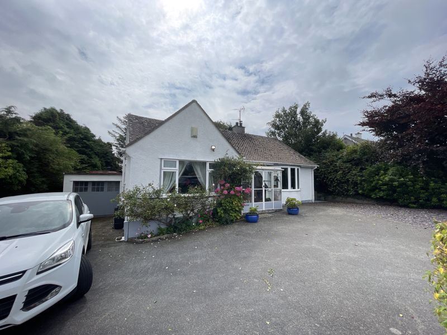
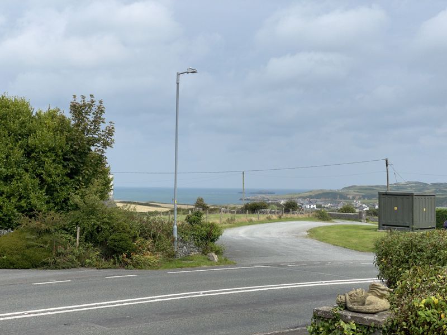
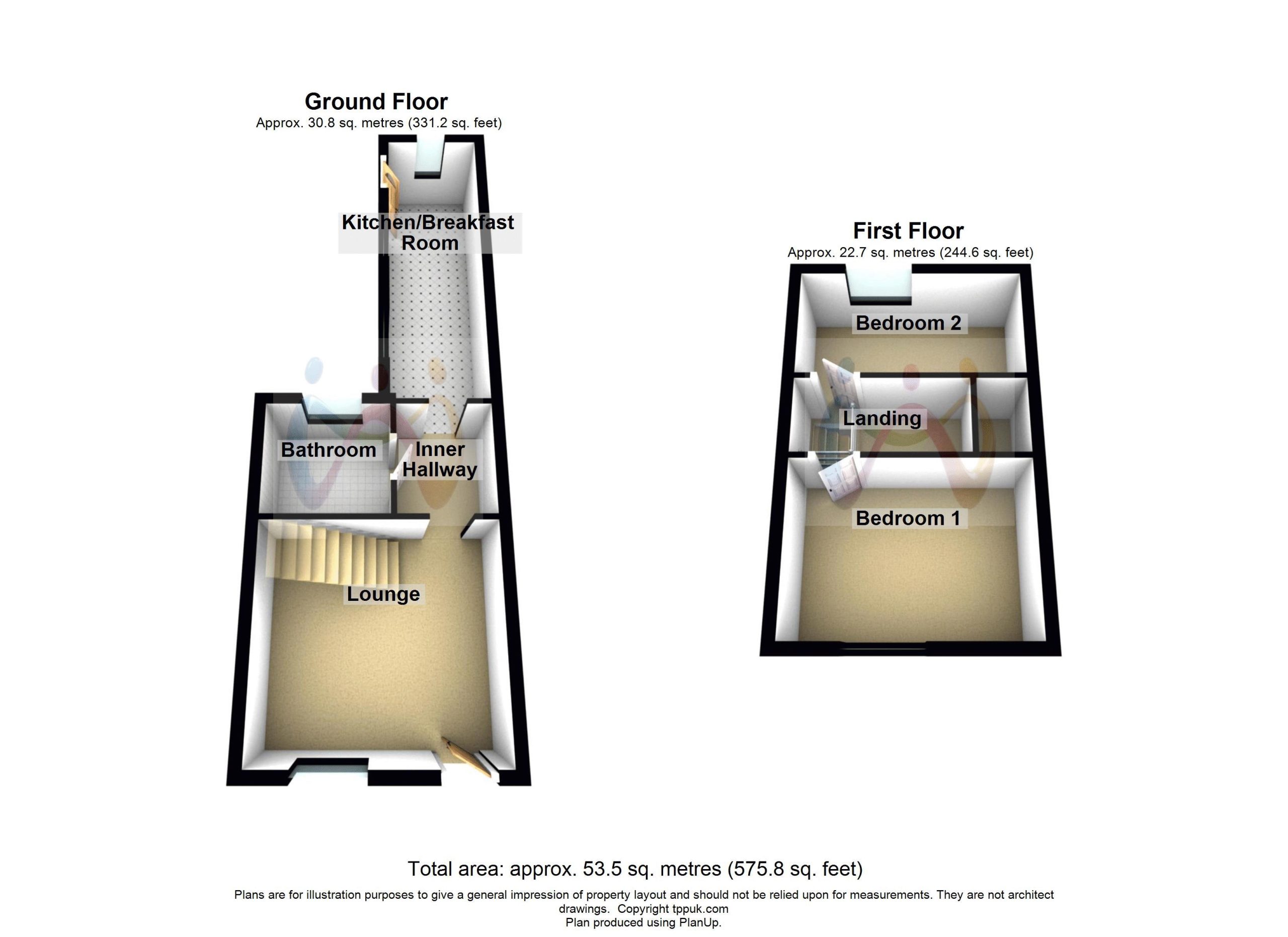
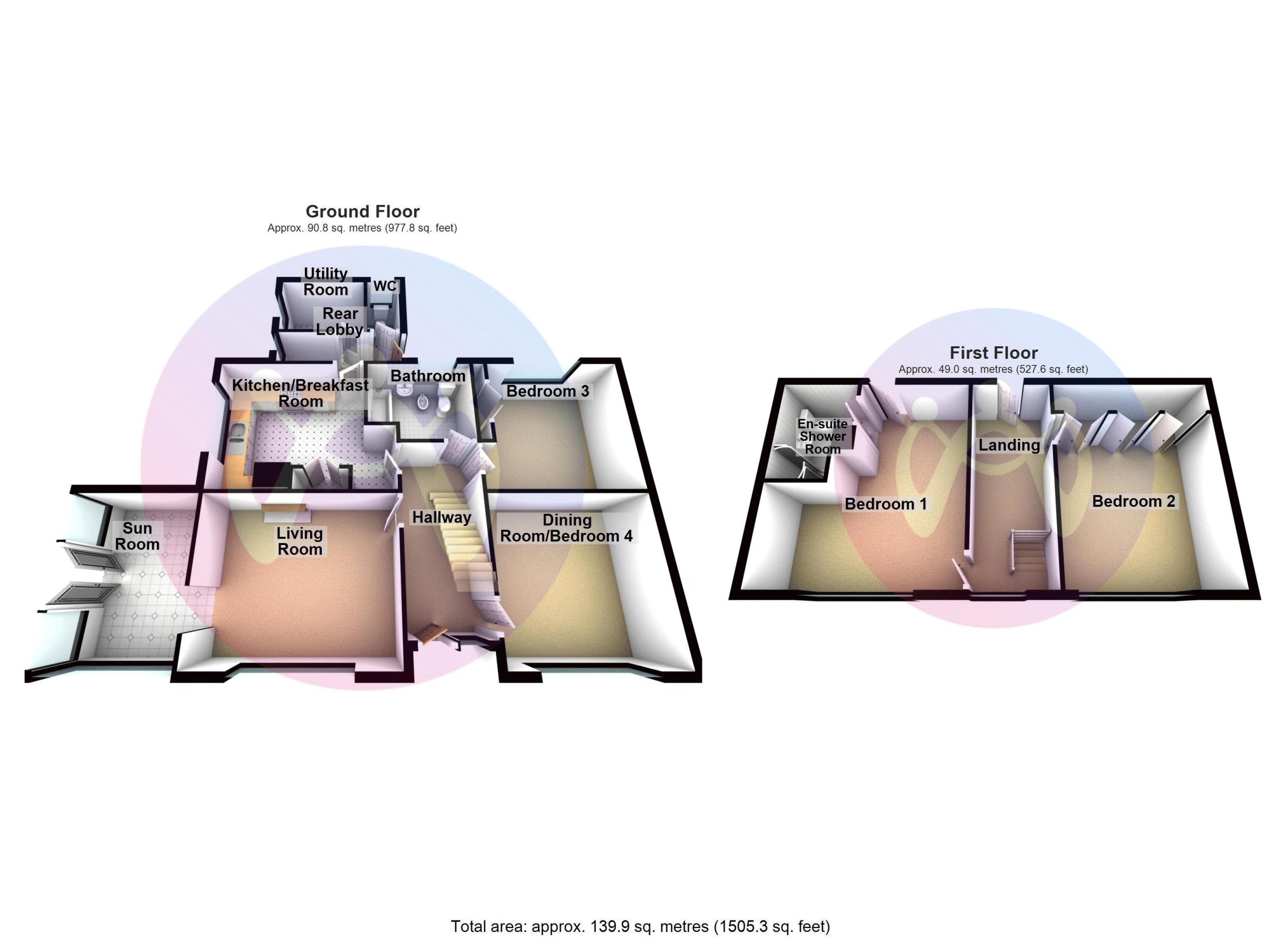























2 Bed Detached For Sale
A delightful detached two-bedroom bungalow that offers a retreat with breathtaking countryside views from the generous rear garden and captivating sea views from the raised patio and summer house at the front. Situated in an elevated position, this charming property has undergone significant renovation works, including a new kitchen, updated plumbing & electical works, making it ready for you to move in and enjoy, or for those with an eye on the future, there is additional potential for extending the property, subject to the necessary consents. This makes Tonnau Gwynion not just a beautiful home for today, but also a wise investment for tomorrow.
Ground Floor
Entrance Vestibule
Window to front and side. Door to:
Entrance Hall
Radiator. Doors to storage cupboards
Lounge/Dining Area 19' 9'' x 16' 9'' (6.01m x 5.11m) maximum dimensions
Bow window to front and side with feature fireplace housing solid fuel burner and fantastic media/storage wall to one side. Room for dining table. Radiator. Wooden flooring. Door to:
Kitchen 11' 9'' x 7' 7'' (3.59m x 2.30m)
Recently fitted with a modern kitchen echoing a traditional feel with wooden worktops and ceramic sink together with modern appliances including oven, hob and dishwasher. Door to Pantry/storage.
Sun Room 22' 9'' x 9' 8'' (6.93m x 2.95m)
Windows to rear. Door to walk in storage cupboard.
Bedroom 1 12' 0'' x 11' 9'' (3.65m x 3.57m)
Window to front. Radiator. Door to storage cupboard / wardrobe.
Shower Room
Three piece suite comprising shower, wash hand basin and WC. Window to side. Double doors to storage cupboard. Radiator.
Bedroom 2 12' 0'' x 11' 5'' (3.65m x 3.49m)
Window and door to rear. Two storage cupboards / wardrobes.
Garage 16' 0'' x 9' 2'' (4.87m x 2.79m)
Externally accessed. Window to side. Sliding doors to front. Open plan to:
Workshop 9' 6'' x 9' 2'' (2.89m x 2.79m)
Two windows to side.
Outside
The outdoor spaces are where the property truly shines. The rear garden is a generous expanse of greenery, perfect for gardening enthusiasts or simply relaxing while soaking in the panoramic countryside views. To the front a surprisingly generous drive extends along the front of the property and around the side towards the garage.
"*" indicates required fields
"*" indicates required fields
"*" indicates required fields