Although in need of some TLC this property is just waiting for a spruce up/ refurbishment to bring back its full potential. Just a short distance from the centre of the popular coastal village of Cemaes Bay with amenities including an array of shops, pubs and restaurants, without forgetting the stunning sandy beach. Benefits of the property include three DOUBLE bedrooms, off road parking, garage, super countryside views and garden to both front and rear.
Greeted into the hallway opening to the main dual aspect reception space then leading on to the kitchen/dining room towards the rear. The first floor landing has a fantastic view out over the countryside and opens to all three double bedrooms, separate WC and spacious Bathroom. With all this on offer in the sought after village of Cemaes AND with countryside views, this home is and opportunity that’s not to be missed!
Proceed from Valley on the A5025 until you arrive at Cemaes. When in Cemaes turn left onto the High Street at the roundabout. On entering the High Street take the first right and follow the road around until you see the property on the left hand side.
Ground Floor
Entrance Vestibule
Windows to front and side. Door to:
Hallway
Radiator. Stairs to first floor. Door to:
Lounge/ Dining Room 24' 0'' x 12' 0'' (7.31m x 3.65m)
Window to rear. Open fire fireplace set in stone built surround. Two radiators. Door to:
Kitchen/ Breakfast Room 17' 11'' x 9' 0'' (5.46m x 2.74m) maximum dimensions
Fitted with a range of base and eye level units with worktop space over, 1+1/2 bowl stainless steel sink unit with single drainer and mixer tap. Plumbing for washing machine. Space for fridge/freezer. Window to rear. Radiator. Door to:
Garage 18' 0'' x 10' 3'' (5.48m x 3.12m)
Open plan.
First Floor Landing
Window to front. Radiator. Door to:
Bedroom 1 14' 6'' x 10' 8'' (4.42m x 3.25m)
Window to front. Radiator.
Bedroom 2 12' 0'' x 10' 0'' (3.65m x 3.05m)
Window to front. Radiator.
Bedroom 3 11' 11'' x 10' 11'' (3.63m x 3.32m)
Window to rear. Airing cupboard housing hot water tank. Radiator. Door to:
WC
WC and wash hand basin. Window to rear.
Bathroom
Two piece suite comprising bath with separate electric shower over and pedestal wash hand basin. Window to rear. Storage cupboard.
Outside
Driveway and fore garden. Side access to rear garden with split level.
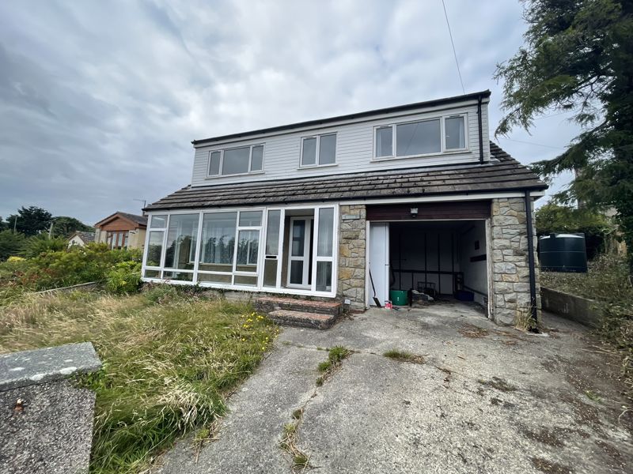
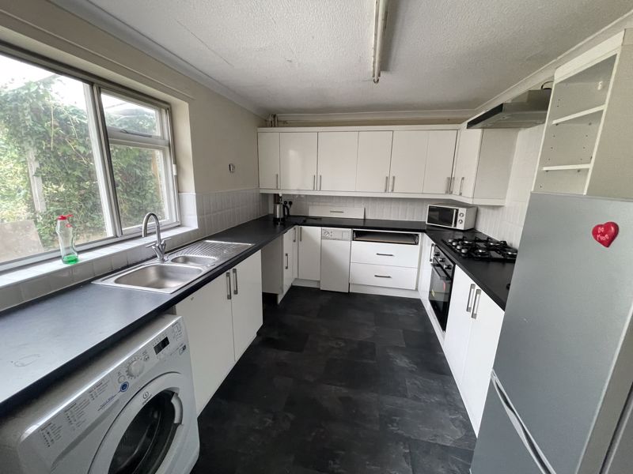


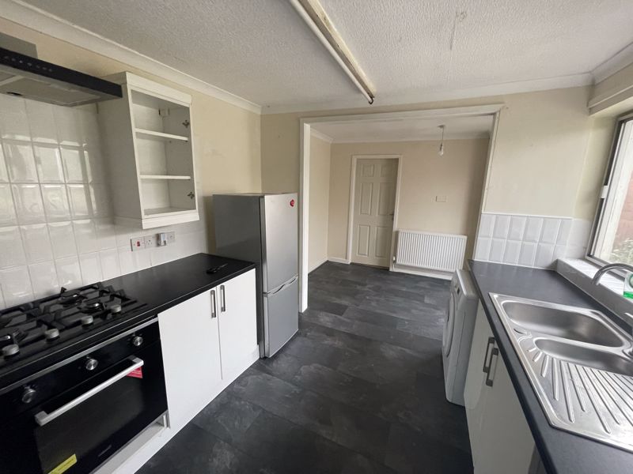
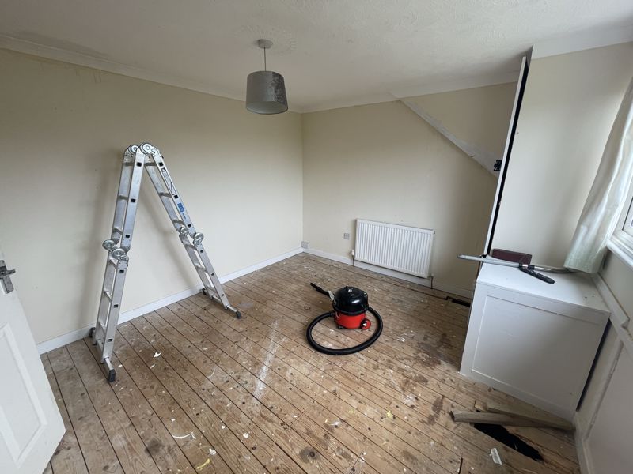
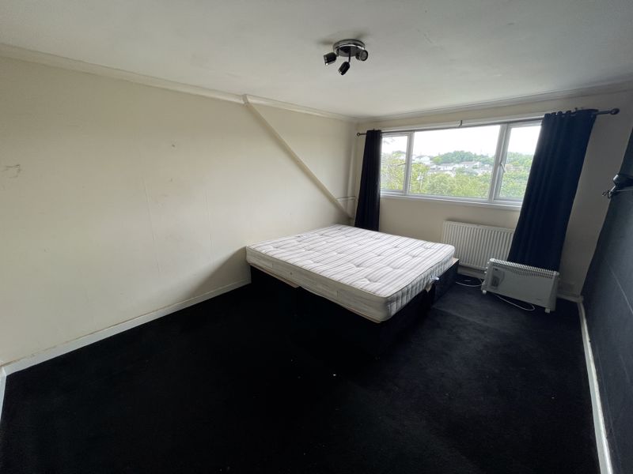
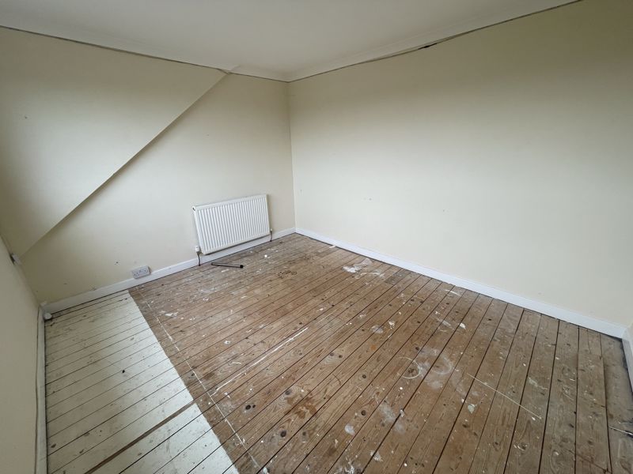
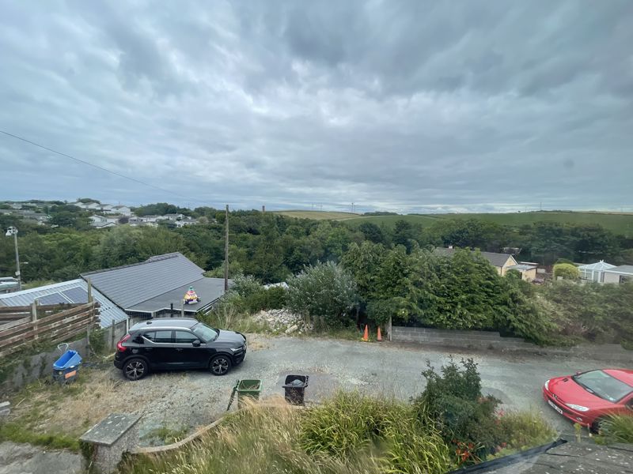
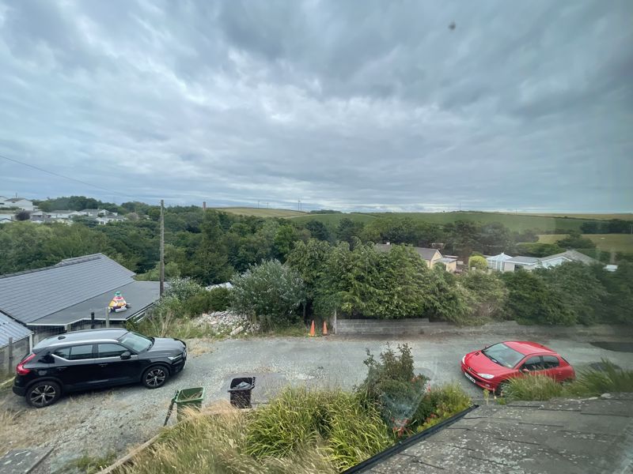
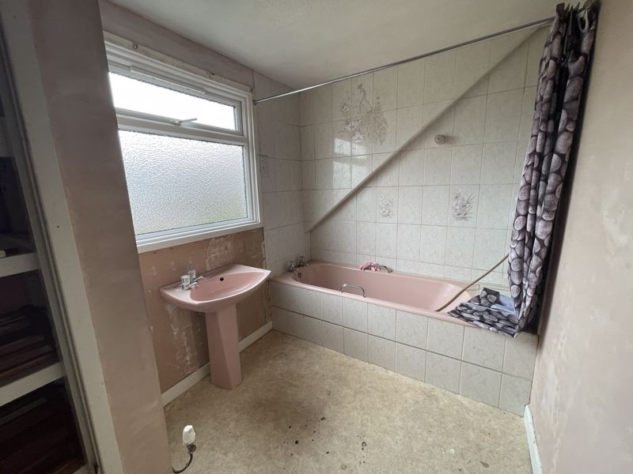
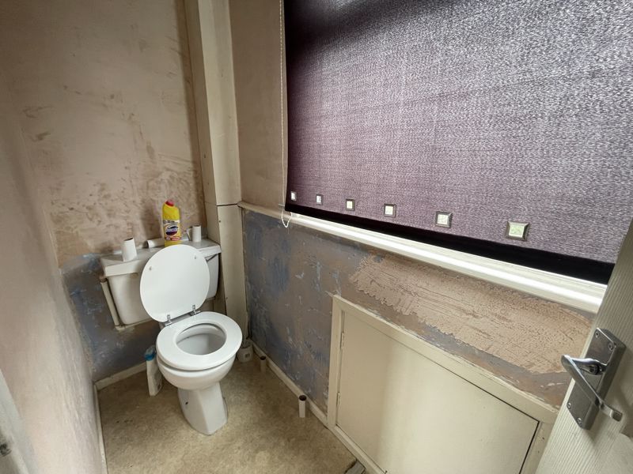
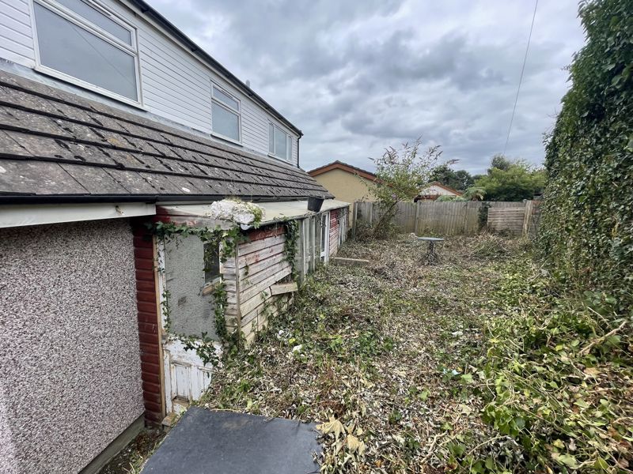
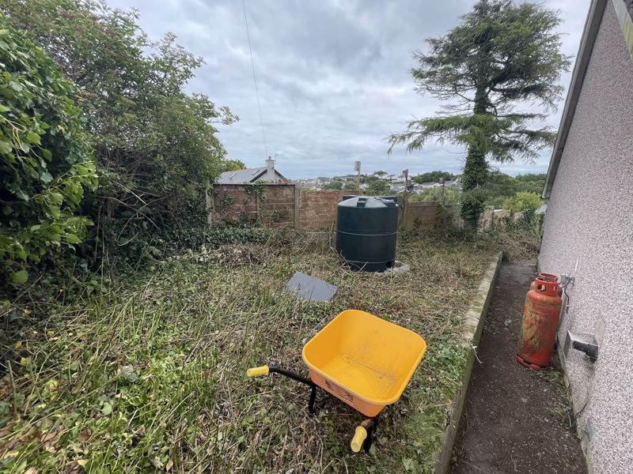
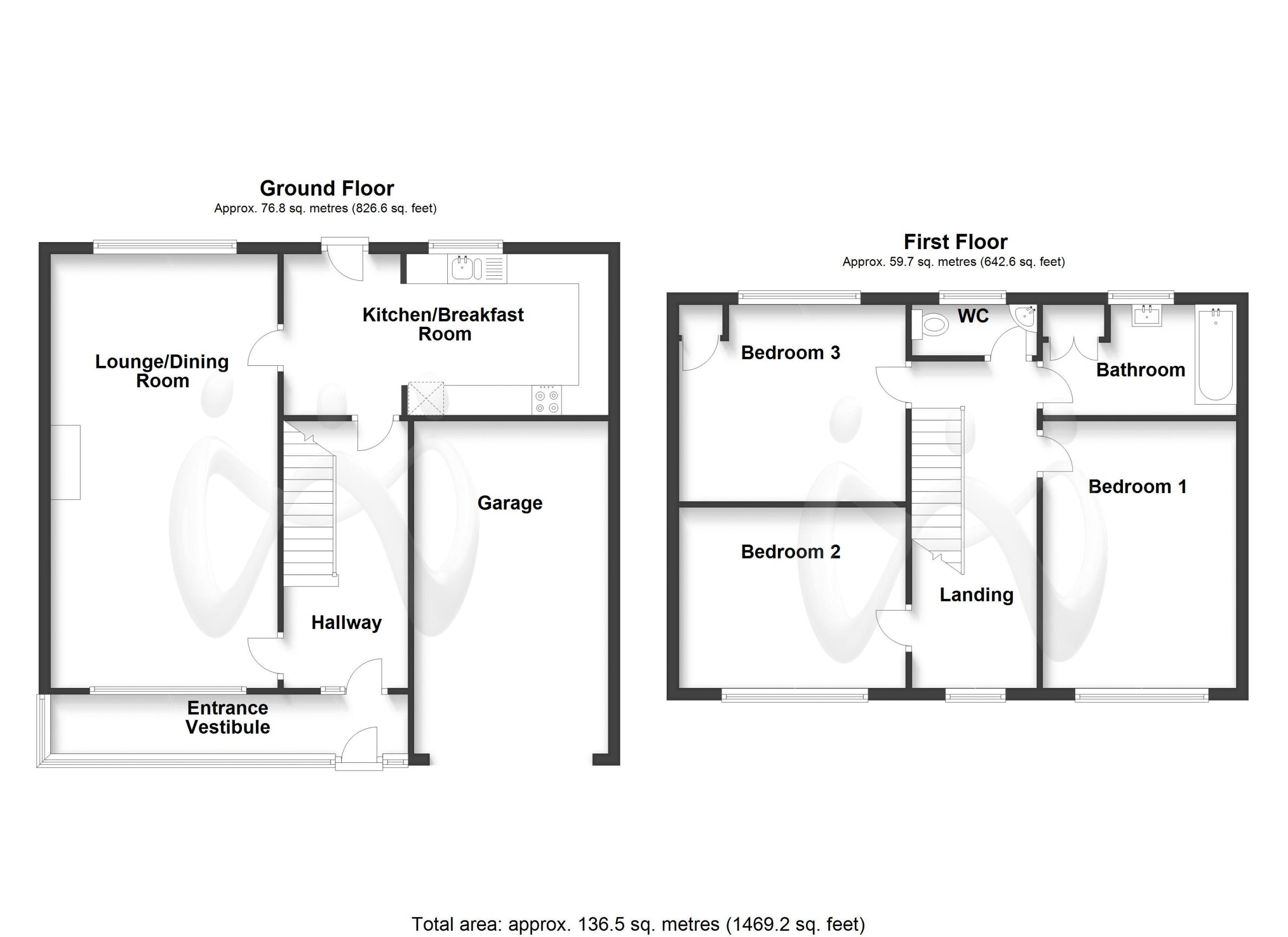















3 Bed Detached For Sale
Although in need of some TLC this property is just waiting for a spruce up to bring back its full potential. Just a short distance from the centre of the popular coastal village of Cemaes Bay with amenities including an array of shops, pubs and restaurants, without forgetting the stunning sandy beach. Benefits of the property include three DOUBLE bedrooms, off road parking, garage, super countryside views and garden to both front and rear.
Ground Floor
Entrance Vestibule
Windows to front and side. Door to:
Hallway
Radiator. Stairs to first floor. Door to:
Lounge/ Dining Room 24' 0'' x 12' 0'' (7.31m x 3.65m)
Window to rear. Open fire fireplace set in stone built surround. Two radiators. Door to:
Kitchen/ Breakfast Room 17' 11'' x 9' 0'' (5.46m x 2.74m) maximum dimensions
Fitted with a range of base and eye level units with worktop space over, 1+1/2 bowl stainless steel sink unit with single drainer and mixer tap. Plumbing for washing machine. Space for fridge/freezer. Window to rear. Radiator. Door to:
Garage 18' 0'' x 10' 3'' (5.48m x 3.12m)
Open plan.
First Floor Landing
Window to front. Radiator. Door to:
Bedroom 1 14' 6'' x 10' 8'' (4.42m x 3.25m)
Window to front. Radiator.
Bedroom 2 12' 0'' x 10' 0'' (3.65m x 3.05m)
Window to front. Radiator.
Bedroom 3 11' 11'' x 10' 11'' (3.63m x 3.32m)
Window to rear. Airing cupboard housing hot water tank. Radiator. Door to:
WC
WC and wash hand basin. Window to rear.
Bathroom
Two piece suite comprising bath with separate electric shower over and pedestal wash hand basin. Window to rear. Storage cupboard.
Outside
Driveway and fore garden. Side access to rear garden with split level.
"*" yn dangos meysydd angenrheidiol
"*" yn dangos meysydd angenrheidiol
"*" yn dangos meysydd angenrheidiol
"*" yn dangos meysydd angenrheidiol