This immaculately presented executive style home located in the semi Rural village of Capel Coch. Boasting generous rooms and exceptional finish throughout together with recently updated en-suite facilities. The property benefits from established hedging affording excellent screening from the road plus providing privacy. Entrance gates open into an ample driveway spans the frontage of the house. The use of facing brick against the exposed wooden flooring and custom galleried staircase adds a touch of luxury to this large property. Capel Coch is a short walk from Tre-Ysgawen Hall Hotel and Spa offering a selection of dining and leisure facilities and also well located within 5 miles of Llangefni with its range of amenities. With the A55 on the far side of the town, which offers speedy commutes across the island and down the coast.
You are Greeted into Gorwelion via an impressive double height hallway which then opens directly through to the downstairs bedroom / dining room and bathroom facilities, perfect if ground floor living is required. To the rear of the property the living accommodation makes best use of the views, out over the beautifully landscaped gardens to the countryside taking in the spectacular views and stunning sun sets. The main reception area is truly the heart of the home being the living/kitchen and dining area. This space in turn opens out to the conservatory at the rear, spacious lounge to one side and to the other, the utility room and garage. The first floor landing in itself provides a great relaxation space if required and opens to the three first floor bedrooms with en suite facilities.
From Llangefni proceed through Rhosmeirch in the Llanerchymedd direction, taking the right turn sign posted for Capel Coch, passing the turning for Tresgawen Hall Hotel on the left continue straight into the village of Capel Coch. The property will then be seen on the left hand side with tall privacy hedging and wide entrance gateway.
Entrance Hall
uPVC double glazed window to front. Radiator. Open staircase to galleried landing and glazed door to:
Lounge/Dining Room 25' 10'' x 13' 1'' (7.88m x 3.98m)
Two windows to rear, double door to Conservatory and double door to the Lounge. As the central Living space of the home this room has been fitted with a wall mounted climate control unit providing air conditioning and heating on demand. Three radiators.
Kitchen 14' 2'' x 13' 5'' (4.31m x 4.09m)
Fitted with a matching range of base and eye level units with worktops over, 1+1/2 bowl sink unit with single drainer, integrated freezer and fridge/freezer, built-in electric double oven, four ring ceramic halogen hob. Radiator.
Cloakroom
Lounge 25' 10'' x 17' 6'' (7.88m x 5.34m)
Two uPVC double glazed windows to rear, decorative electric fireplace, uPVC double glazed double door. Three radiators.
Utility Room 14' 8'' x 8' 5'' (4.48m x 2.57m)
Fitted Cabinet Work. Plumbing for washing machine. Space for Tumble Dryer. uPVC double glazed window and door to rear. Radiator.
Garage 18' 8'' x 14' 8'' (5.70m x 4.48m)
Double door to front.
Conservatory 12' 2'' x 16' 8'' (3.70m x 5.09m) maximum dimensions
uPVC double glazed construction with polycarbonate roof, windows to side and rear, tiled floor and double door. Two radiators.
Dining / Bedroom 25' 10'' x 22' 9'' (7.88m x 6.93m)
Bay style uPVC double glazed window to front. Three radiators.
Bathroom
Recently refitted with a three piece suite including freestanding bath, WC and wash hand basin together with illuminated mirror and half height tiling. uPVC double glazed window to front. Radiator.
First Floor Landing
uPVC double glazed window to rear. Two radiators.
Bedroom 1 25' 10'' x 17' 6'' (7.88m x 5.34m) maximum dimensions
Two windows to rear. Three radiators.
En-suite Shower Room
Contemporary styled three piece suite comprising shower, wash hand basin and WC. uPVC double glazed window to side.
Bedroom 2 22' 0'' x 19' 9'' (6.70m x 6.01m) maximum dimensions
Two uPVC double glazed windows to front. Radiator. Door to:
En-suite Shower Room
Contemporary styled three piece suite comprising shower, wash hand basin and WC. uPVC double glazed window to side.
Bedroom 3 26' 5'' x 14' 1'' (8.06m x 4.30m) maximum dimensions
uPVC double glazed windows to front and rear. Radiator. Door to Study / Bedroom 4. Door to:
En-suite Shower Room
Contemporary styled three piece suite comprising shower, wash hand basin and WC.
Bedroom 4/ or Study 19' 9'' x 10' 7'' (6.01m x 3.23m) maximum dimensions
Skylight. Two radiators.
Outside
Ample off road parking to the front for at least five vehicles. Access around the side of the property to the rear garden that has a combination of lawns and patio areas. Mature planting all around the boundary which provides screening and privacy.
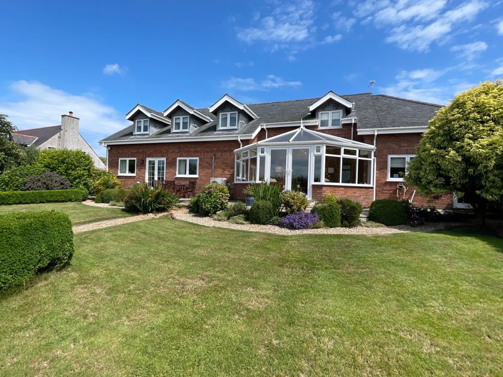
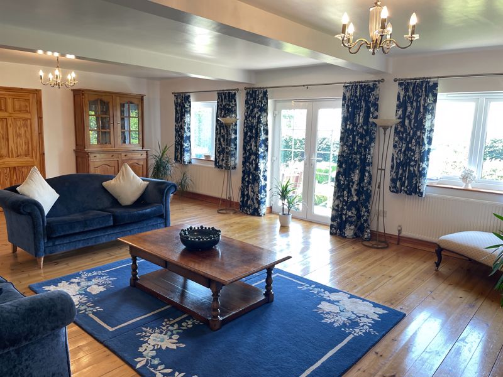
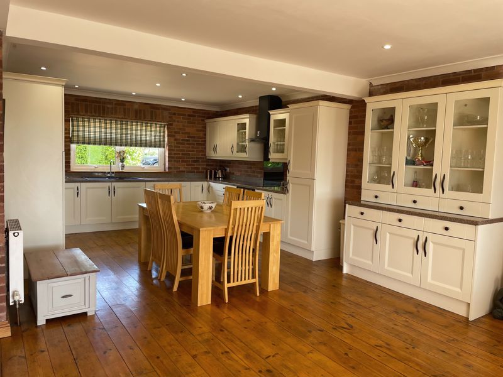
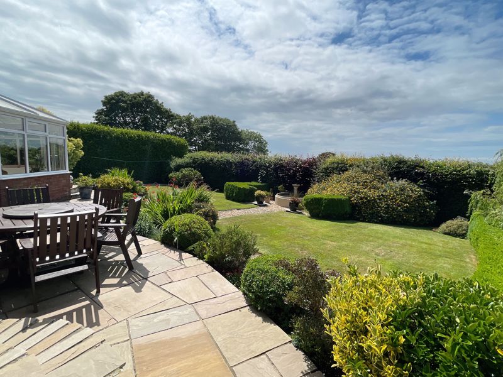
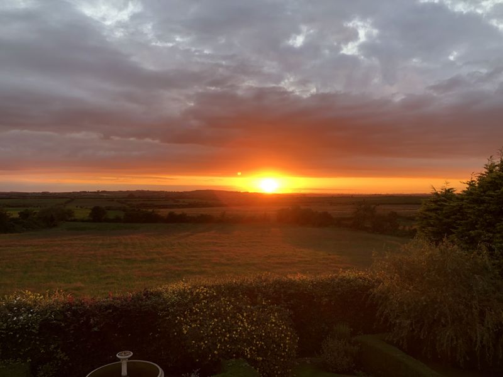
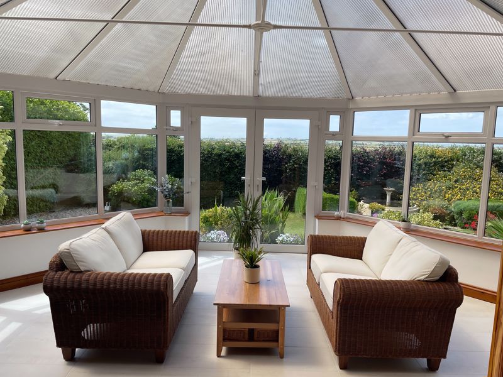
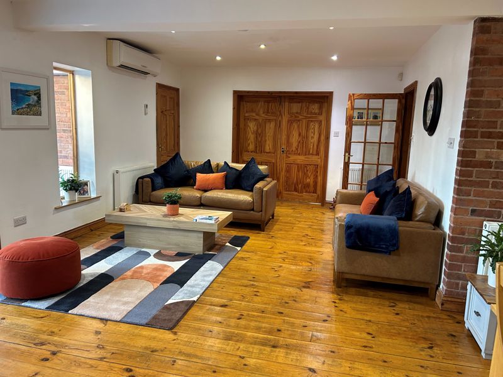
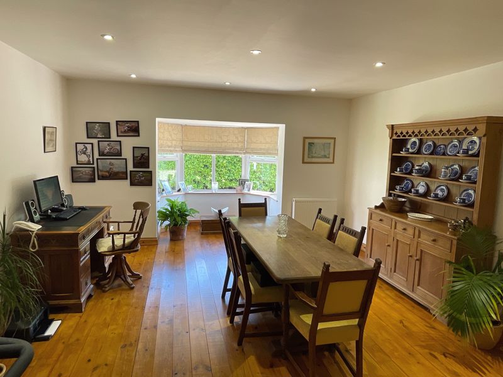
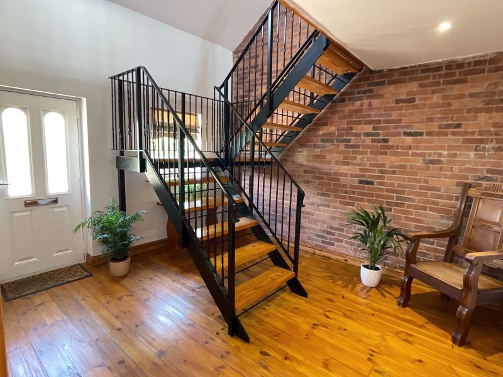
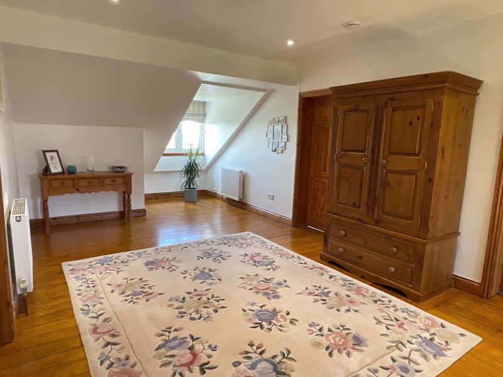
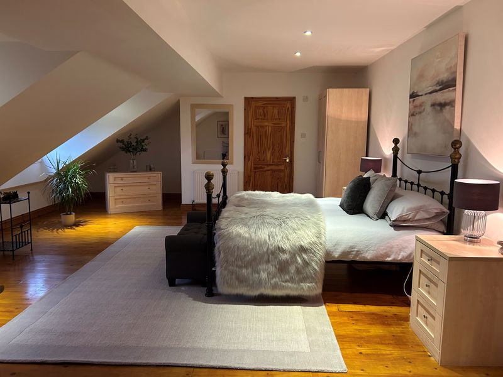
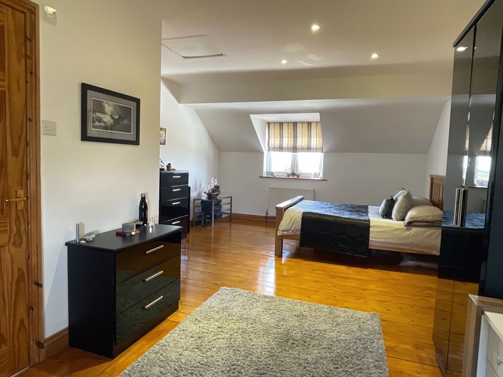
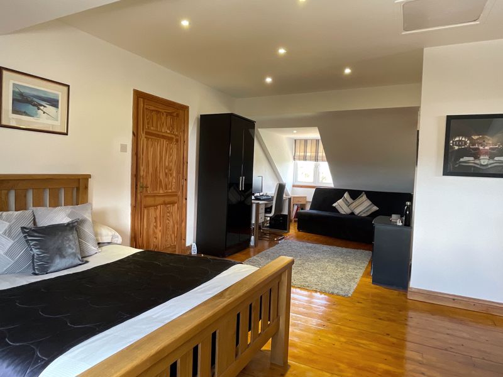
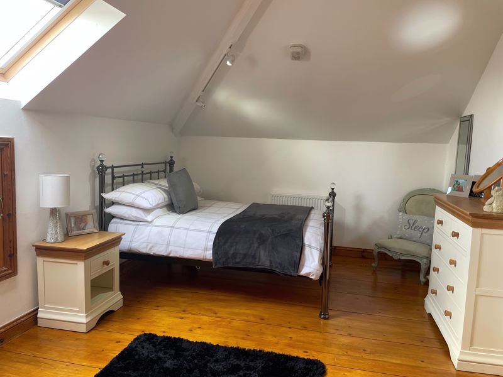
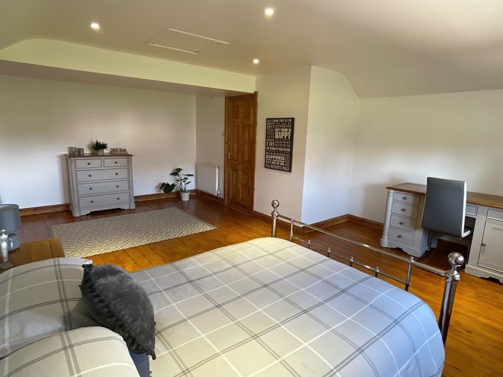
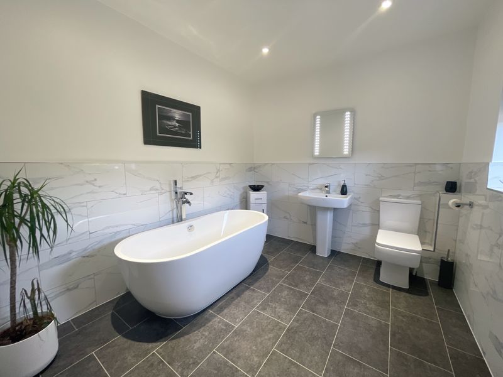
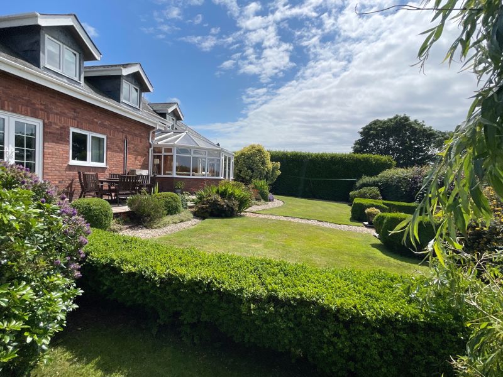
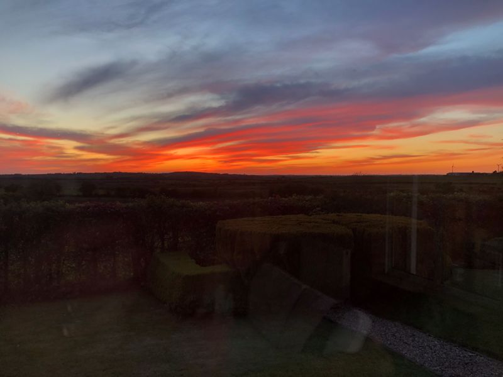
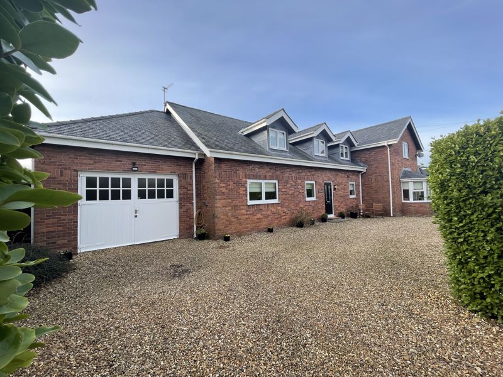




















5 Bed Detached For Sale
This immaculately presented executive style home located in the semi Rural village of Capel Coch. Boasting generous rooms and exceptional finish throughout together with recently updated en-suite facilities to each bedroom. The property benefits from established hedging affording excellent screening from the road plus providing privacy. Entrance gates open into an ample driveway spans the frontage of the house. The use of facing brick against the exposed wooden flooring and custom galleried staircase adds a touch of luxury to this large property. Capel Coch is a short walk from Tre-Ysgawen Hall Hotel and Spa offering a selection of dining and leisure facilities and also well located within 5 miles of Llangefni with its range of amenities. With the A55 on the far side of the town, which offers speedy commutes across the island and down the coast.
Entrance Hall
uPVC double glazed window to front. Radiator. Open staircase to galleried landing and glazed door to:
Lounge/Dining Room 25' 10'' x 13' 1'' (7.88m x 3.98m)
Two windows to rear, double door to Conservatory and double door to the Lounge. As the central Living space of the home this room has been fitted with a wall mounted climate control unit providing air conditioning and heating on demand. Three radiators.
Kitchen 14' 2'' x 13' 5'' (4.31m x 4.09m)
Fitted with a matching range of base and eye level units with worktops over, 1+1/2 bowl sink unit with single drainer, integrated freezer and fridge/freezer, built-in electric double oven, four ring ceramic halogen hob. Radiator.
Cloakroom
Lounge 25' 10'' x 17' 6'' (7.88m x 5.34m)
Two uPVC double glazed windows to rear, decorative electric fireplace, uPVC double glazed double door. Three radiators.
Utility Room 14' 8'' x 8' 5'' (4.48m x 2.57m)
Fitted Cabinet Work. Plumbing for washing machine. Space for Tumble Dryer. uPVC double glazed window and door to rear. Radiator.
Garage 18' 8'' x 14' 8'' (5.70m x 4.48m)
Double door to front.
Conservatory 12' 2'' x 16' 8'' (3.70m x 5.09m) maximum dimensions
uPVC double glazed construction with polycarbonate roof, windows to side and rear, tiled floor and double door. Two radiators.
Dining / Bedroom 25' 10'' x 22' 9'' (7.88m x 6.93m)
Bay style uPVC double glazed window to front. Three radiators.
Bathroom
Recently refitted with a three piece suite including freestanding bath, WC and wash hand basin together with illuminated mirror and half height tiling. uPVC double glazed window to front. Radiator.
First Floor Landing
uPVC double glazed window to rear. Two radiators.
Bedroom 1 25' 10'' x 17' 6'' (7.88m x 5.34m) maximum dimensions
Two windows to rear. Three radiators.
En-suite Shower Room
Contemporary styled three piece suite comprising shower, wash hand basin and WC. uPVC double glazed window to side.
Bedroom 2 22' 0'' x 19' 9'' (6.70m x 6.01m) maximum dimensions
Two uPVC double glazed windows to front. Radiator. Door to:
En-suite Shower Room
Contemporary styled three piece suite comprising shower, wash hand basin and WC. uPVC double glazed window to side.
Bedroom 3 26' 5'' x 14' 1'' (8.06m x 4.30m) maximum dimensions
uPVC double glazed windows to front and rear. Radiator. Door to Study / Bedroom 4. Door to:
En-suite Shower Room
Contemporary styled three piece suite comprising shower, wash hand basin and WC.
Bedroom 4/ or Study 19' 9'' x 10' 7'' (6.01m x 3.23m) maximum dimensions
Skylight. Two radiators.
Outside
Ample off road parking to the front for at least five vehicles. Access around the side of the property to the rear garden that has a combination of lawns and patio areas. Mature planting all around the boundary which provides screening and privacy.
"*" yn dangos meysydd angenrheidiol
"*" yn dangos meysydd angenrheidiol
"*" yn dangos meysydd angenrheidiol