An exciting property project in the heart of Caernarfon town centre, just a few hundred yards from the castle and the square. Having historically been granted full planning to convert the building into 4 flats (C15/1370/14/LL), the substantial building has plenty of potential! Being sold with no onward chain, is this mid terraced property which has an abundance of adaptable accommodation laid out over four floors. The Grade II listed property has historically had planning permission to convert into 4 flats. Ideally situated close to Caernarfon town centre, a number of cafes, bars, shops and the historic castle has all within walking distance.
Being sold with no onward chain, is this mid terraced property which has an abundance of adaptable accommodation laid out over four floors. The Grade II listed property has historically had planning permission to convert into 4 flats. Ideally situated close to Caernarfon town centre, a number of cafes, bars, shops and the historic castle has all within walking distance.
Leaving the square in the centre of Caernarfon down the side of the Castle, take the second left turning onto Castle Street and follow the road down turning right onto Church Street. The property will be seen on the right hand side.
Ground Floor
Entrance Hall
Doors and openings into the ground floor rooms.
Ground Floor Room 1 19' 0'' x 13' 8'' (5.79m x 4.16m)
Ground Floor Room 2 15' 1'' x 13' 3'' (4.59m x 4.04m)
Ground Floor Room 3 12' 10'' x 9' 4'' (3.91m x 2.84m)
Bathroom
Staircase
Leading to the first floor accommodation.
First Floor Landing
Doors and openings into the first floor accommodation.
First Floor Room 1 16' 11'' x 13' 3'' (5.15m x 4.04m)
First Floor Room 2 14' 11'' x 13' 3'' (4.54m x 4.04m)
First Floor Room 3 12' 10'' x 9' 4'' (3.91m x 2.84m)
Second Floor Landing
Inner Hallway
Second Floor Room 1 14' 10'' x 14' 7'' (4.52m x 4.44m)
Second Floor Room 2 17' 1'' x 11' 3'' (5.20m x 3.43m)
Second Floor Room 3 14' 10'' x 8' 0'' (4.52m x 2.44m)
Second Floor Room 4 11' 5'' x 8' 3'' (3.48m x 2.51m)
Third Floor Room 26' 2'' x 16' 9'' (7.97m x 5.10m)
Outside
The mid terraced property has a rear enclosed yard.
Tenure
We have been advised that the property is held on a freehold basis.
Material Information
Since September 2024 Gwynedd Council have introduced an Article 4 directive so, if you're planning to use this property as a holiday home or for holiday lettings, you may need to apply for planning permission to change its use. (Note: Currently, this is for Gwynedd Council area only)
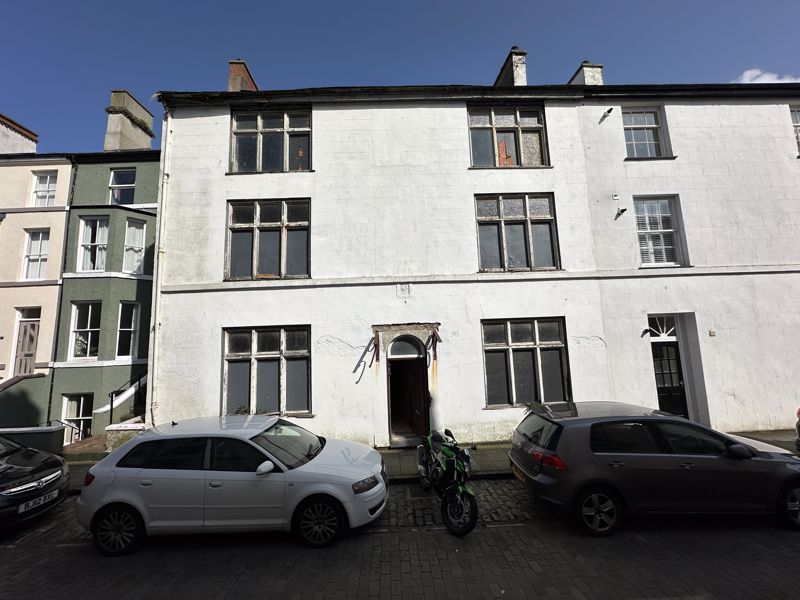
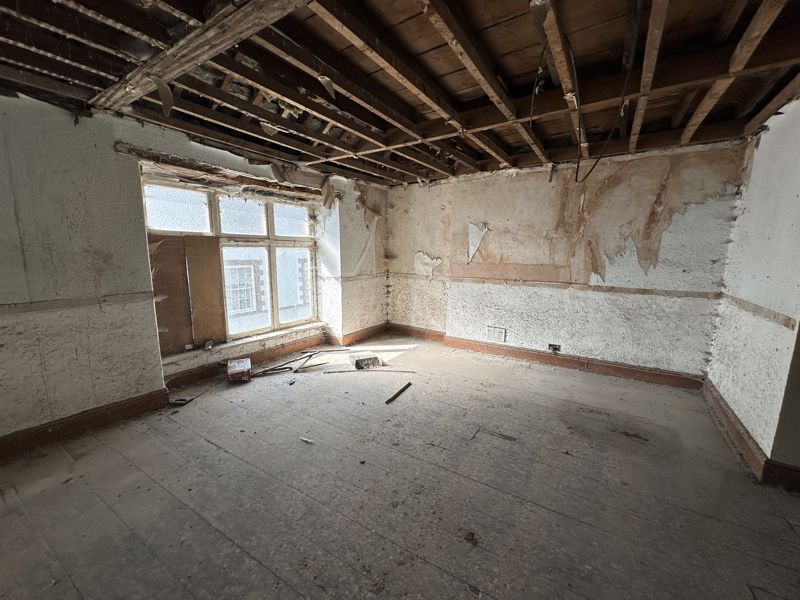
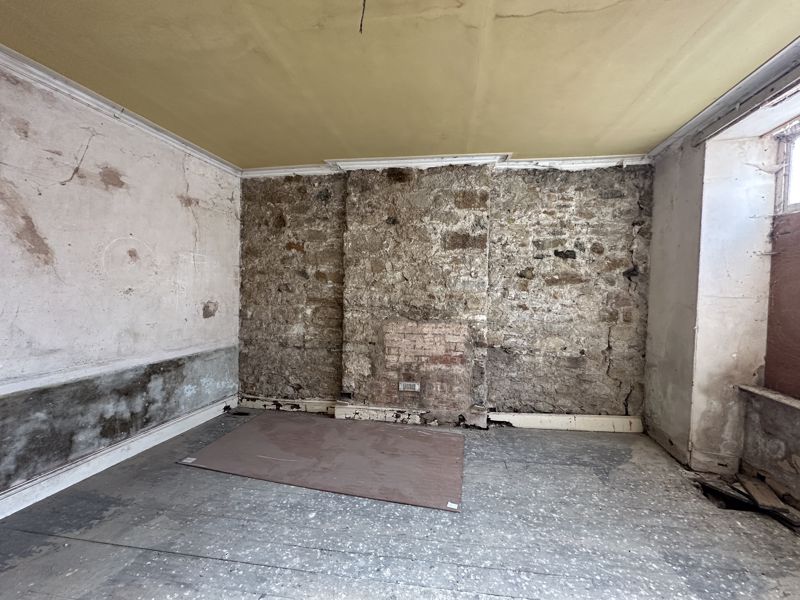
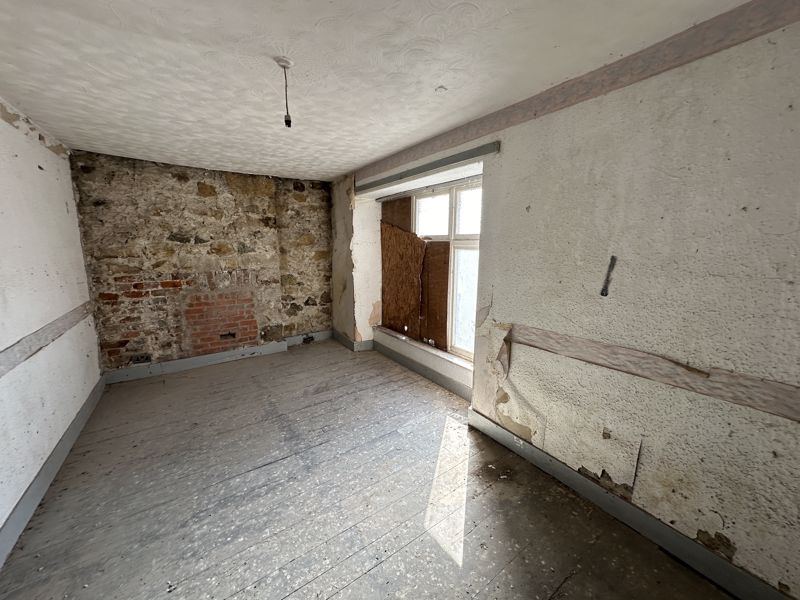
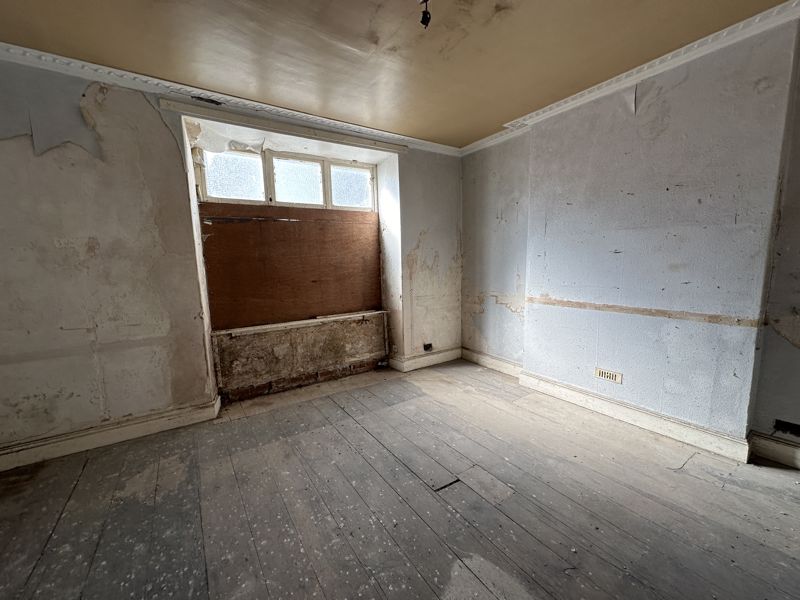
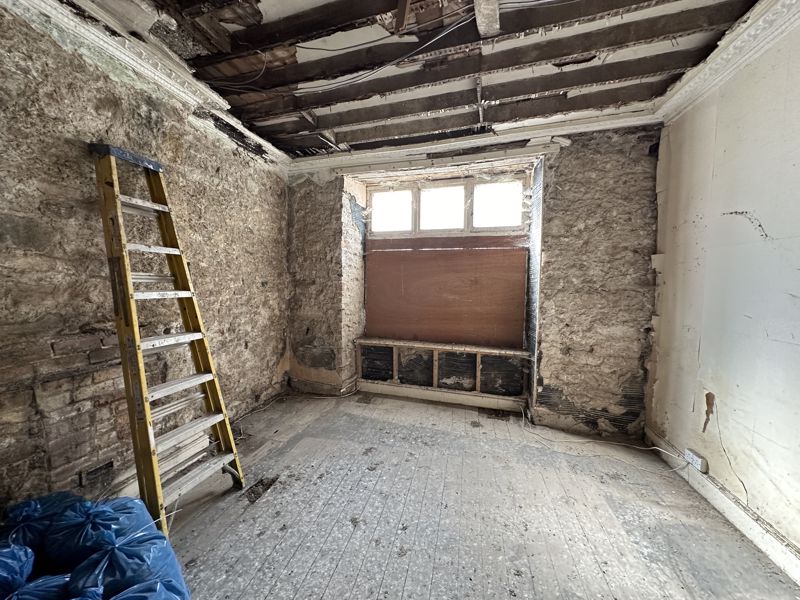
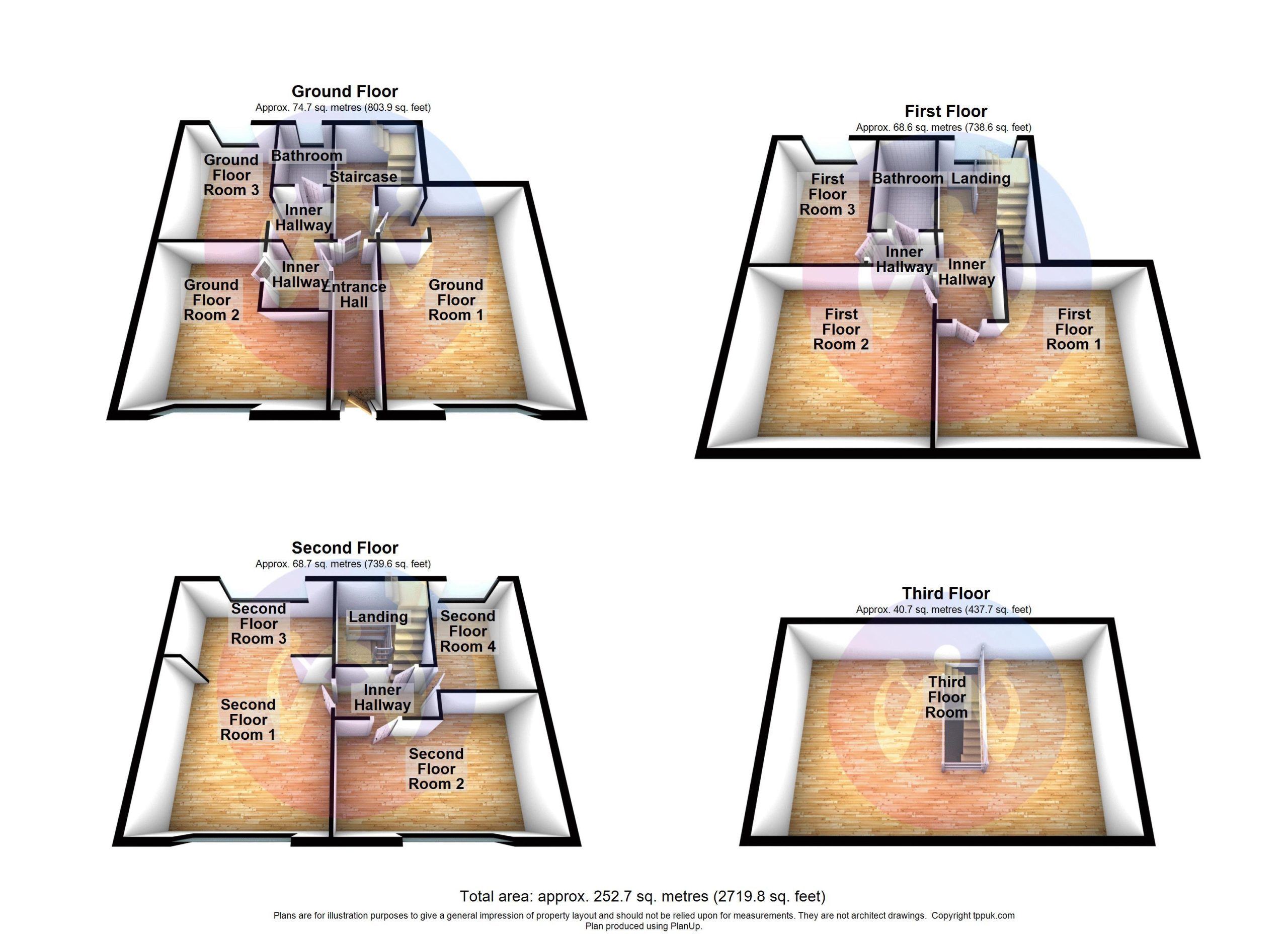
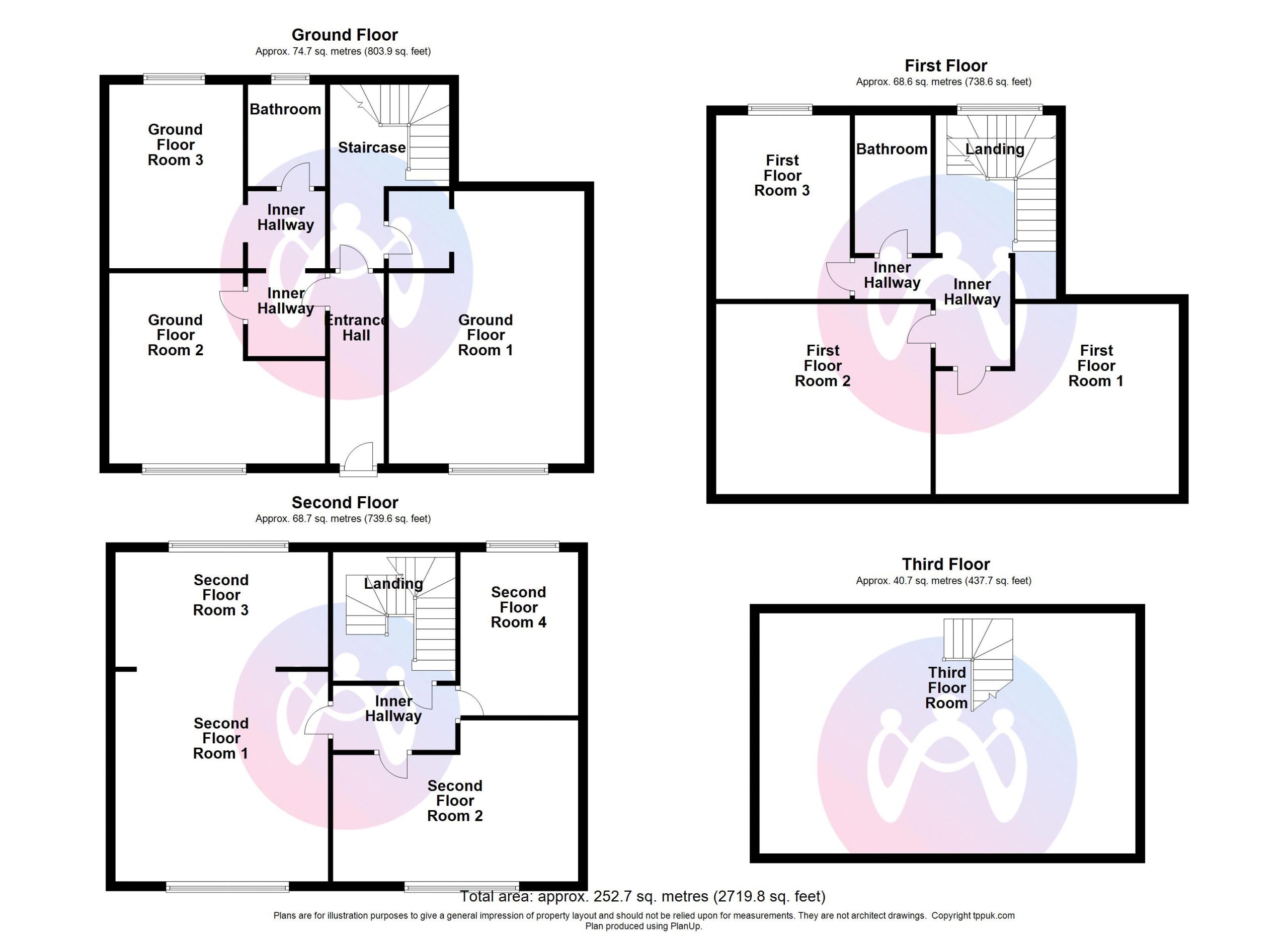






0 Bed Terraced For Sale
An exciting property project in the heart of Caernarfon town centre, just a few hundred yards from the castle and the square. Having historically been granted full planning to convert the building into 4 flats (C15/1370/14/LL), the substantial building has plenty of potential!
Ground Floor
Entrance Hall
Doors and openings into the ground floor rooms.
Ground Floor Room 1 19' 0'' x 13' 8'' (5.79m x 4.16m)
Ground Floor Room 2 15' 1'' x 13' 3'' (4.59m x 4.04m)
Ground Floor Room 3 12' 10'' x 9' 4'' (3.91m x 2.84m)
Bathroom
Staircase
Leading to the first floor accommodation.
First Floor Landing
Doors and openings into the first floor accommodation.
First Floor Room 1 16' 11'' x 13' 3'' (5.15m x 4.04m)
First Floor Room 2 14' 11'' x 13' 3'' (4.54m x 4.04m)
First Floor Room 3 12' 10'' x 9' 4'' (3.91m x 2.84m)
Second Floor Landing
Inner Hallway
Second Floor Room 1 14' 10'' x 14' 7'' (4.52m x 4.44m)
Second Floor Room 2 17' 1'' x 11' 3'' (5.20m x 3.43m)
Second Floor Room 3 14' 10'' x 8' 0'' (4.52m x 2.44m)
Second Floor Room 4 11' 5'' x 8' 3'' (3.48m x 2.51m)
Third Floor Room 26' 2'' x 16' 9'' (7.97m x 5.10m)
Outside
The mid terraced property has a rear enclosed yard.
Tenure
We have been advised that the property is held on a freehold basis.
Material Information
Since September 2024 Gwynedd Council have introduced an Article 4 directive so, if you're planning to use this property as a holiday home or for holiday lettings, you may need to apply for planning permission to change its use. (Note: Currently, this is for Gwynedd Council area only)
"*" yn dangos meysydd angenrheidiol
"*" yn dangos meysydd angenrheidiol
"*" yn dangos meysydd angenrheidiol