A exciting opportunity to acquire approx. 26 acres of grazing land along with a selection of agricultural buildings and barns surrounded by a variety of stunning views. Included in the sale is a two bedroom Chalet, powered by LPG gas bottles and connected to mains water and a septic tank. Subject to planning consents, there is boundless residential and commercial potential owing to the size of the buildings and land. On-site viewing is highly advised.
From the agents office, travel along the A55 and follow the directions for RAF Valley. Once there, continue through along Minffordd Road for approximately 3/4 of a mile. Passing the lake on your right take the 2nd turning on your left. Proceed to the brow of the hill and bear right through the care park. Follow this road towards the single track road and the entrance to the property can be found at the first turn in on the right.
Ground Floor
Entrance Vestibule
Two uPVC double glazed windows to side, one uPVC double glazed window to front, door to:
Kitchen 12' 9'' x 9' 5'' (3.89m x 2.88m)
Fitted with a matching with worktop space over, 1+1/2 bowl sink unit with mixer tap, fitted eye level gas oven, five ring gas hob with extractor hood over, uPVC double glazed window to rear, Storage cupboard, door to:
Living Room 13' 1'' x 12' 9'' (3.99m x 3.89m)
Six uPVC double glazed windows in total, with uPVC double glazed French Doors to side, electric fireplace.
Bedroom 1 9' 2'' x 7' 11'' (2.8m x 2.42m) MAX
uPVC double glazed bay window with storage underneath, doors to storage and:
WC
Fitted with two piece suite comprising, pedestal wash hand basin and low-level high-level flush.
Bedroom 2 9' 4'' x 5' 5'' (2.85m x 1.64m)
uPVC double glazed window to rear
Bathroom
Fitted with four piece suite comprising bath, pedestal wash hand basin, shower area and low-level WC, uPVC double glazed frosted window to front, heated towel rail
Outside
To the outside of the property there is a number of fields totalling approximately 26 acres, including a number of outbuildings including:
Stables
Kitchen Area 20' 0'' x 10' 0'' (6.09m x 3.06m)
Kitchen set up to rear, doors to:
Utility 15' 6'' x 10' 1'' (4.72m x 3.07m)
Stables 99' 9'' x 35' 5'' (30.4m x 10.8m)
Garage 75' 6'' x 30' 2'' (23m x 9.2m)
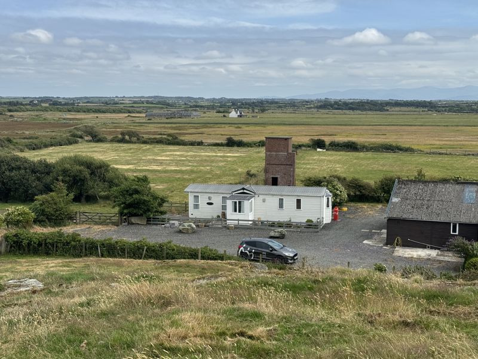
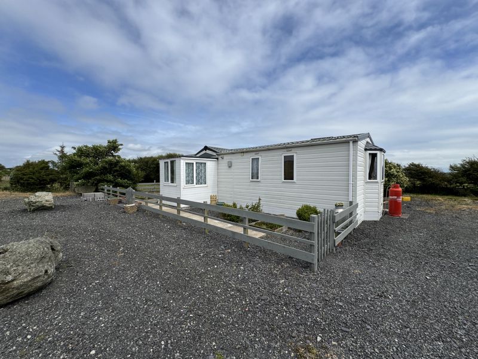
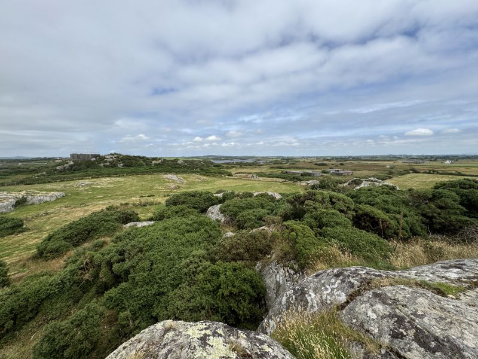

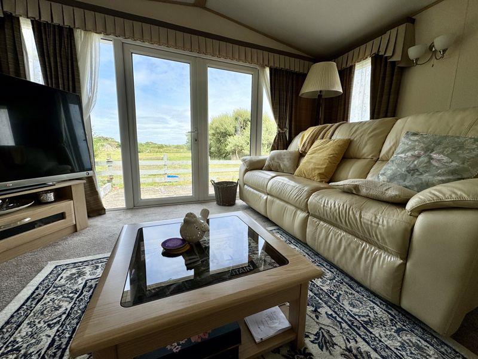

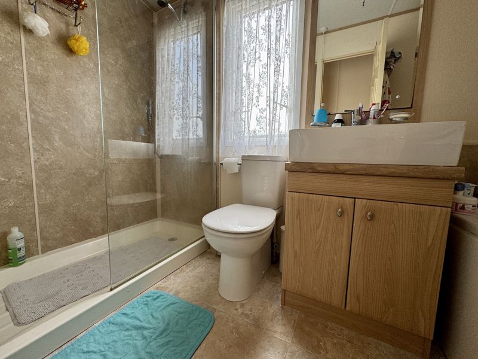
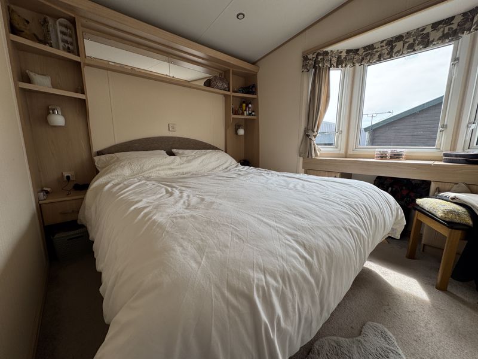
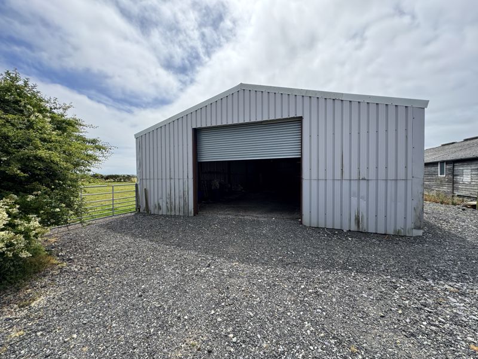
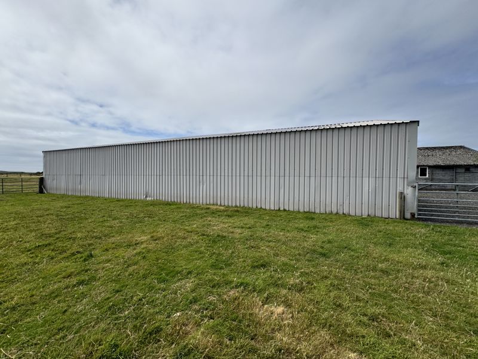
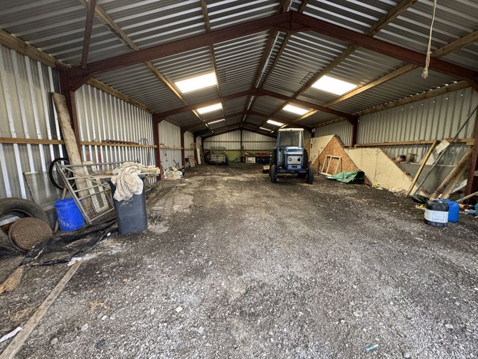
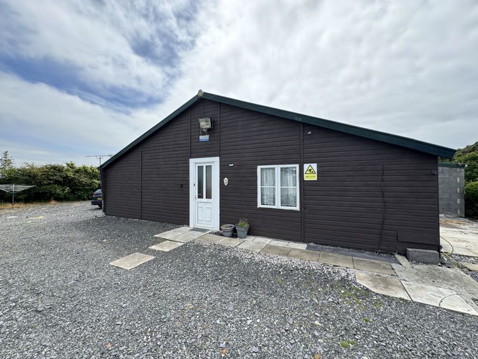
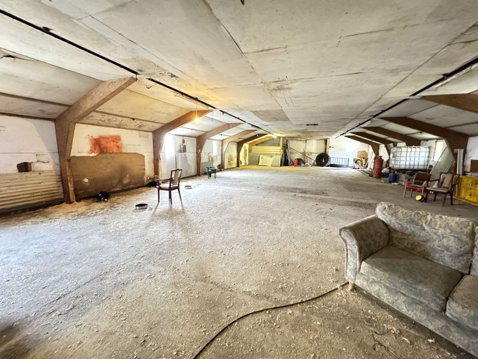
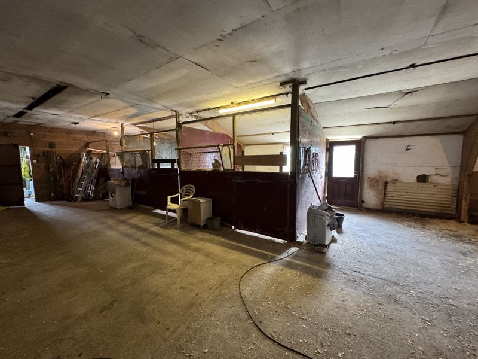
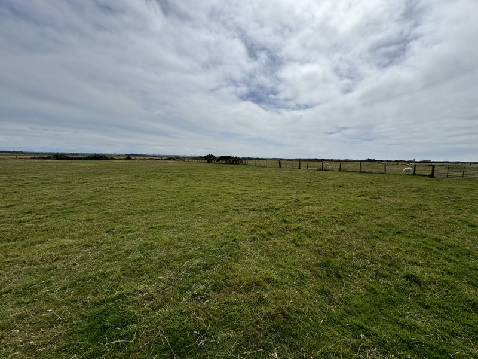
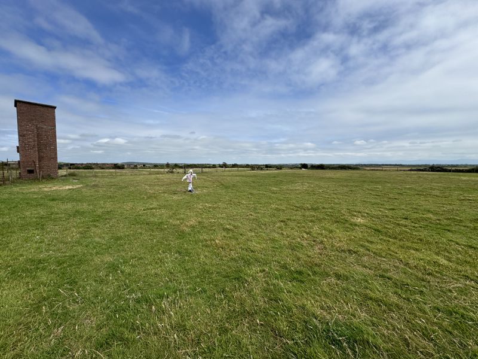
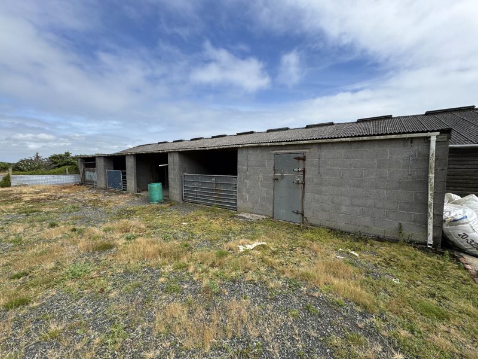
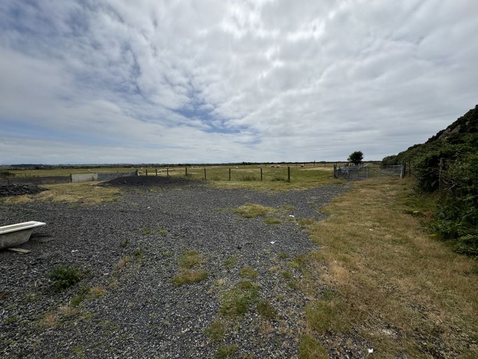
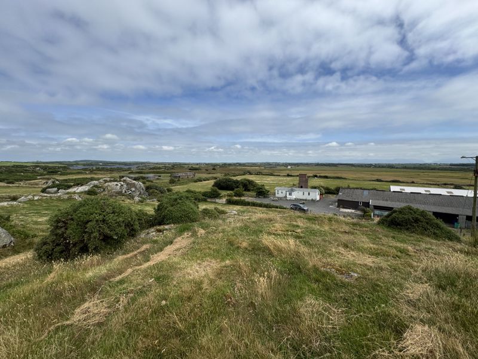
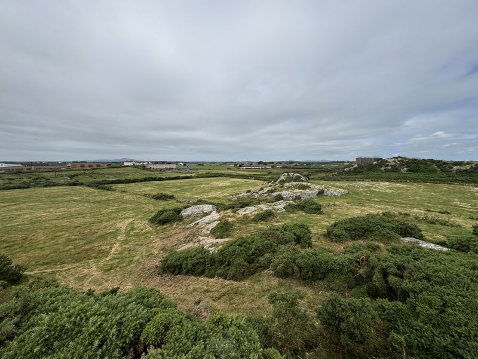
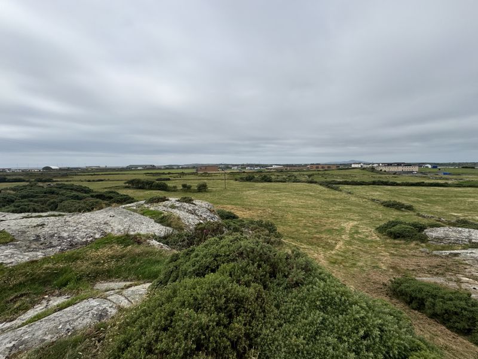
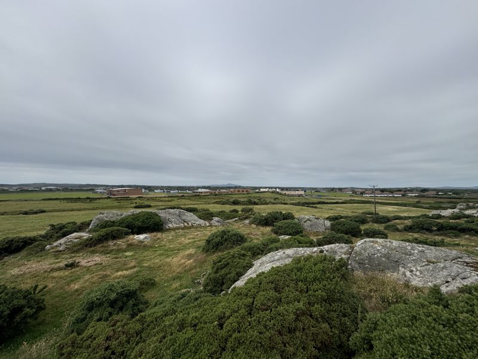
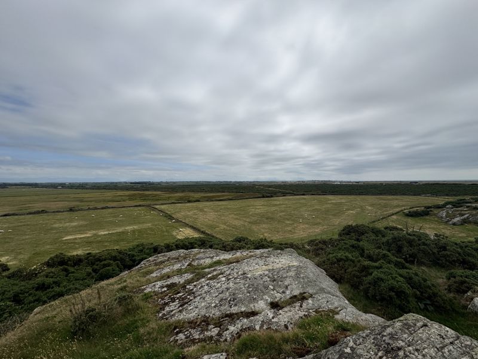
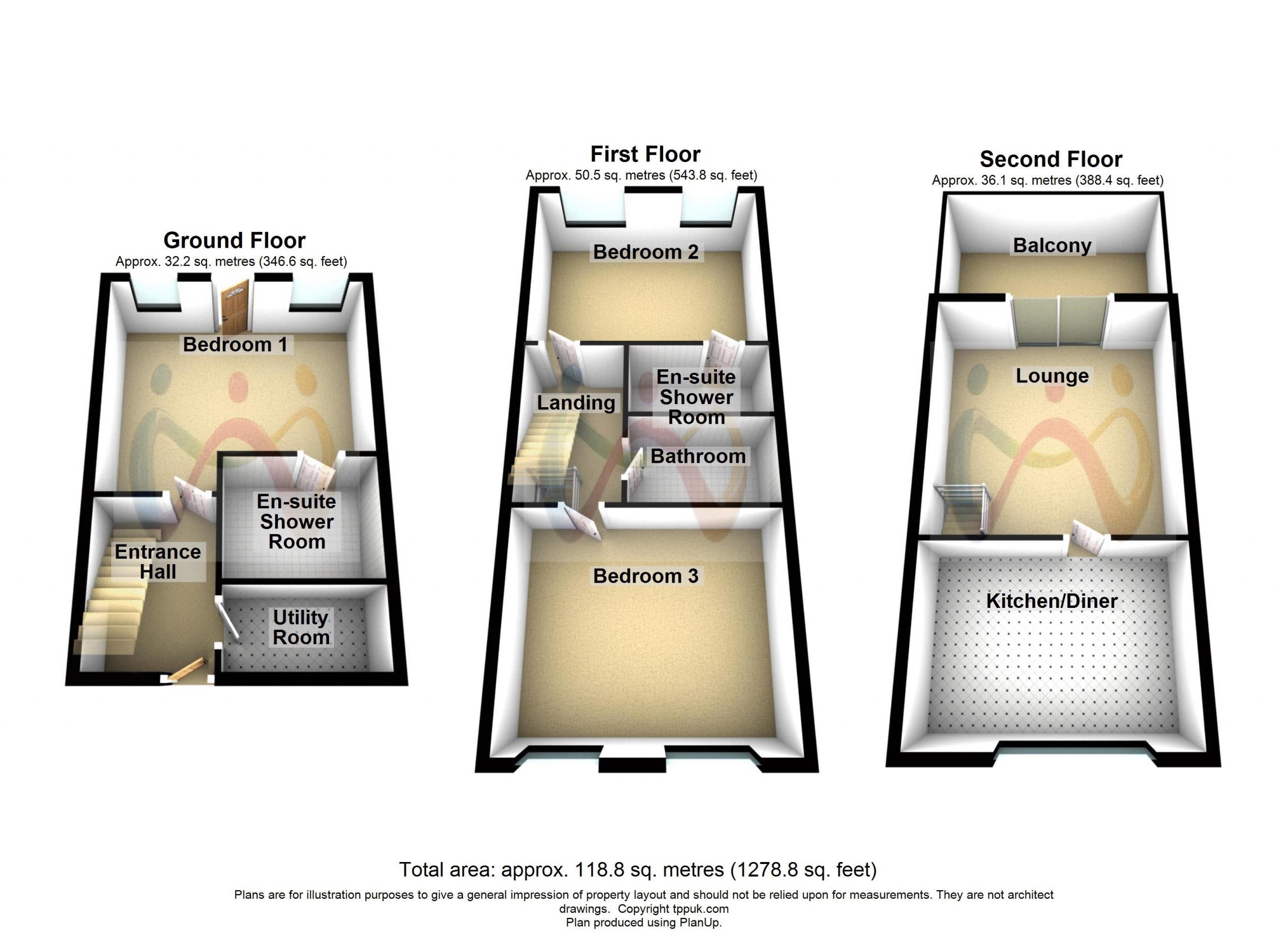























2 Bed Land For Sale
A exciting opportunity to acquire approx. 26 acres of grazing land along with a selection of agricultural buildings and barns surrounded by a variety of stunning views. Included in the sale is a two bedroom Chalet, powered by LPG gas bottles and connected to mains water and a septic tank. Subject to planning consents, there is boundless residential and commercial potential owing to the size of the buildings and land. On-site viewing is highly advised.
Ground Floor
Entrance Vestibule
Two uPVC double glazed windows to side, one uPVC double glazed window to front, door to:
Kitchen 12' 9'' x 9' 5'' (3.89m x 2.88m)
Fitted with a matching with worktop space over, 1+1/2 bowl sink unit with mixer tap, fitted eye level gas oven, five ring gas hob with extractor hood over, uPVC double glazed window to rear, Storage cupboard, door to:
Living Room 13' 1'' x 12' 9'' (3.99m x 3.89m)
Six uPVC double glazed windows in total, with uPVC double glazed French Doors to side, electric fireplace.
Bedroom 1 9' 2'' x 7' 11'' (2.8m x 2.42m) MAX
uPVC double glazed bay window with storage underneath, doors to storage and:
WC
Fitted with two piece suite comprising, pedestal wash hand basin and low-level high-level flush.
Bedroom 2 9' 4'' x 5' 5'' (2.85m x 1.64m)
uPVC double glazed window to rear
Bathroom
Fitted with four piece suite comprising bath, pedestal wash hand basin, shower area and low-level WC, uPVC double glazed frosted window to front, heated towel rail
Outside
To the outside of the property there is a number of fields totalling approximately 26 acres, including a number of outbuildings including:
Stables
Kitchen Area 20' 0'' x 10' 0'' (6.09m x 3.06m)
Kitchen set up to rear, doors to:
Utility 15' 6'' x 10' 1'' (4.72m x 3.07m)
Stables 99' 9'' x 35' 5'' (30.4m x 10.8m)
Garage 75' 6'' x 30' 2'' (23m x 9.2m)
"*" indicates required fields
"*" indicates required fields
"*" indicates required fields