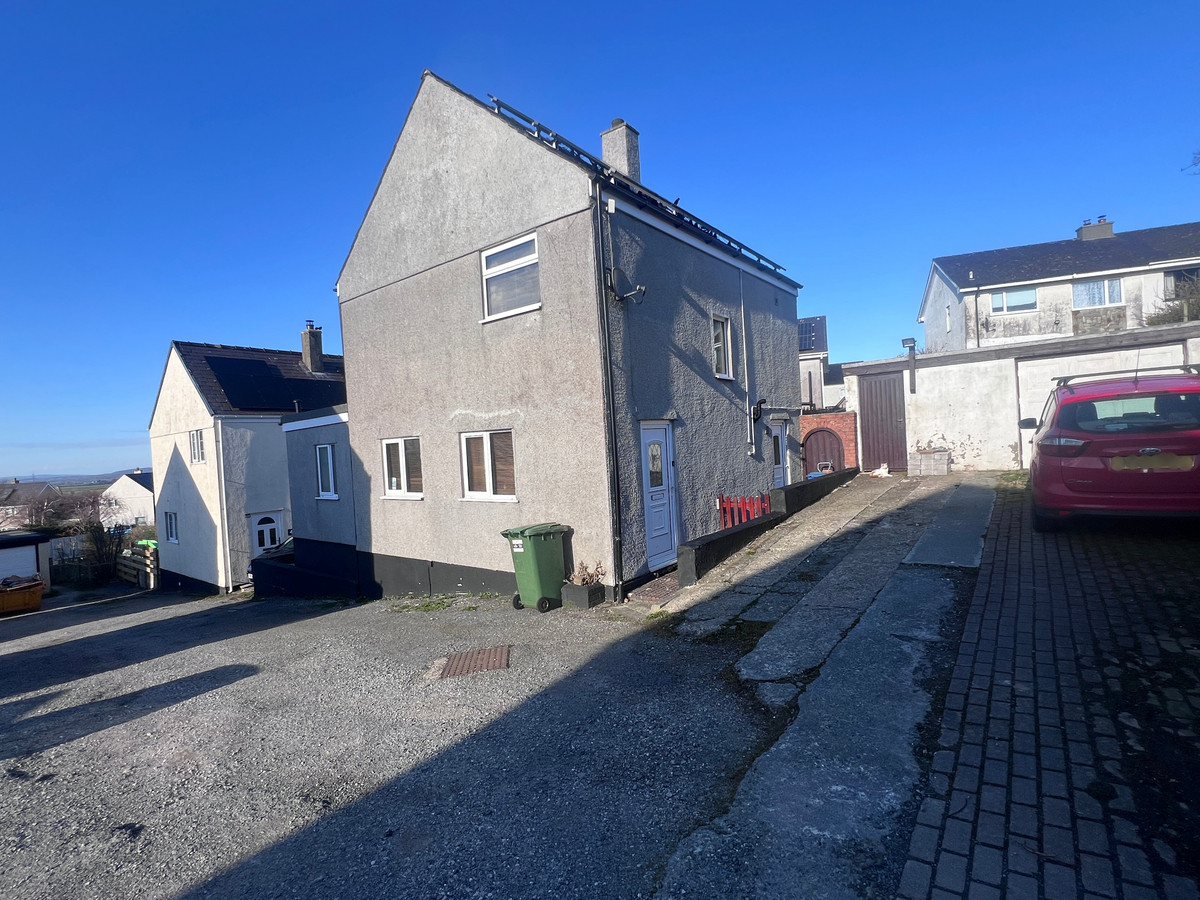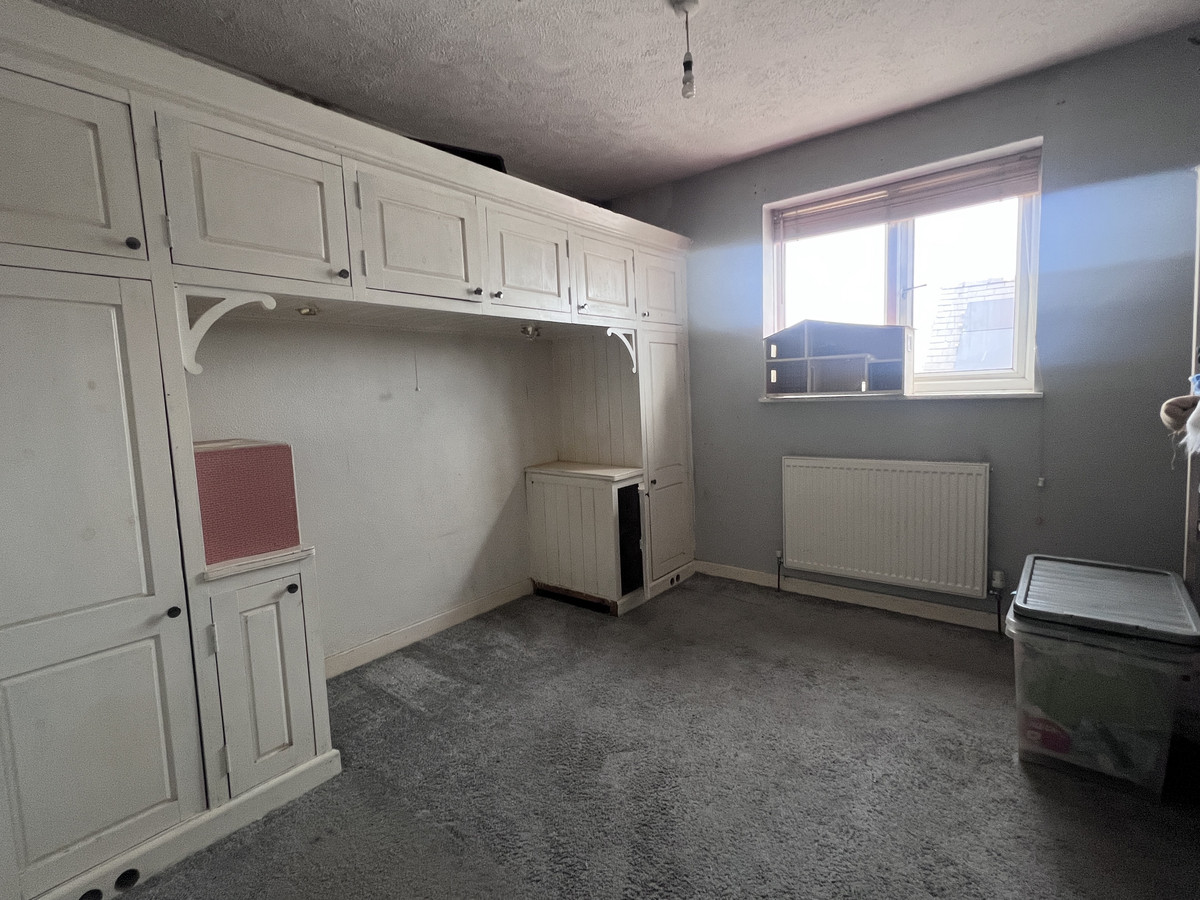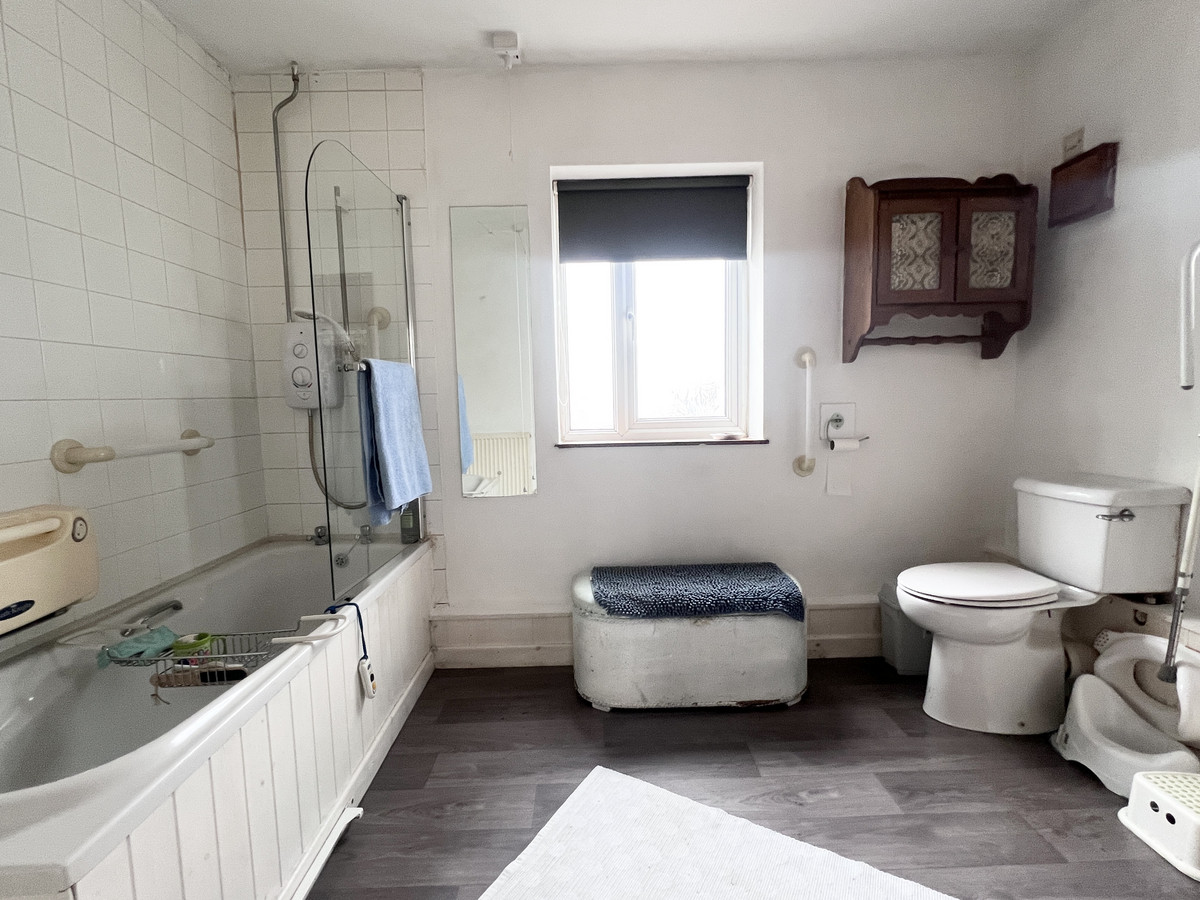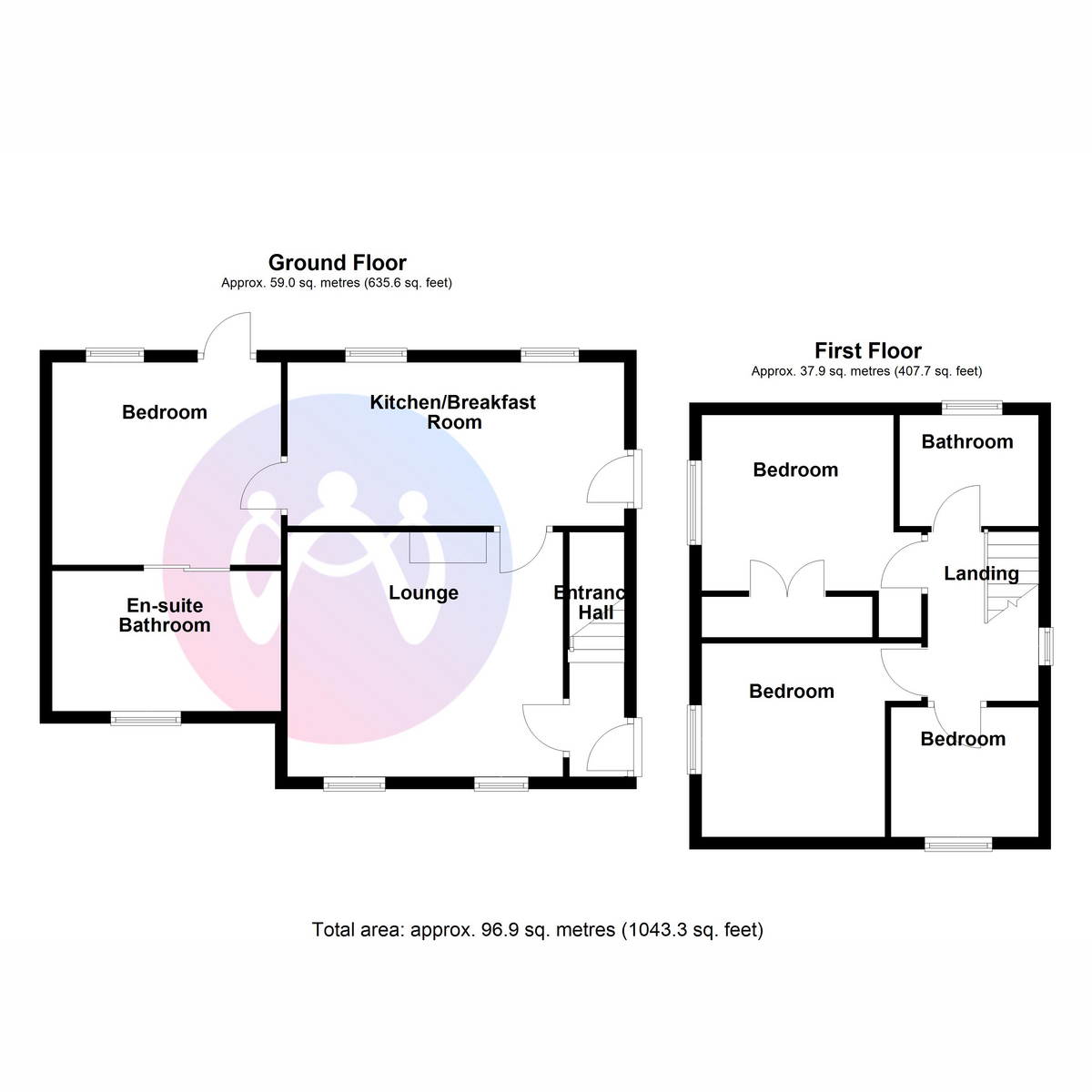A detached family house situated in the village of Rhiwlas and extended from the original layout which provided a lounge and kitchen to the ground floor and which now has the additional bedroom and bathroom en suite, together with 3 bedroons and a bathroom to the first floor.
Being situated within 6 miles of Bangor city centre is this detached family house which has been extended from the original layout to add a double bedroom and en suite bathroom to the ground floor which could be used as a separate annex having its own access to the rear garden. The property which has the benefit of oil fired central heating and double glazing also has off road parking on a driveway for two vehicles.
Entrance Hall
A double glazed entrance door opens into the hallway with stairs leading to a first floor landing.
Lounge 4.50m (14'9") x 3.99m (13'1")
With double glazed windows to front, and corner fireplace with open fire. Double radiator, and laminate flooring.
Kitchen/Breakfast Room 5.50m (18'1") x 2.67m (8'9")
Being fitted with a range of matching wall and base units having working surfaces above. Two double glazed windows to rear, double radiator, and double glazed rear door.
Ground Floor Bedroom 3.74m (12'3") x 3.31m (10'10")
Accessed via a door from the kitchen having a double glazed window to rear, and door opening out onto the rear garden. Double radiator. Sliding door to:
En-suite Bathroom
With panelled bath having shower above, wash hand basin and wc. Double glazed window to front.
First Floor Landing
With UPVC double glazed window to side, and linen cupboard.
Bedroom 3.63m (11'11") x 3.59m (11'9")
With double glazed window to side, fitted wardrobe and radiator.
Bedroom 2.41m (7'11") x 2.12m (6'11")
With double glazed window to front.
Bedroom 3.16m (10'4") x 2.00m (6'7")
With double glazed window to side, and radiator.
Bathroom
Fitted with three piece suite comprising panelled bath with separate shower over, wash hand basin and WC, window to rear, heated towel rail.
Outside
To the rear of the property is an enclosed garden area with a driveway to the side providing off road parking for two vehicles and leading to a useful workshop/store.
Tenure
We have been advised that the property is held on a freehold basis.
Material Information
Since September 2024 Gwynedd Council have introduced an Article 4 directive so, if you're planning to use this property as a holiday home or for holiday lettings, you may need to apply for planning permission to change its use. (Note: Currently, this is for Gwynedd Council area only)




















4 Bed Detached house For Sale
A detached family house situated in the village of Rhiwlas and extended from the original layout which provided a lounge and kitchen to the ground floor and which now has the additional bedroom and bathroom en suite, together with 3 bedroons and a bathroom to the first floor.
Being situated within 6 miles of Bangor city centre is this detached family house which has been extended from the original layout to add a double bedroom and en suite bathroom to the ground floor which could be used as a separate annex having its own access to the rear garden. The property which has the benefit of oil fired central heating and double glazing also has off road parking on a driveway for two vehicles.
Entrance Hall
A double glazed entrance door opens into the hallway with stairs leading to a first floor landing.
Lounge 4.50m (14'9") x 3.99m (13'1")
With double glazed windows to front, and corner fireplace with open fire. Double radiator, and laminate flooring.
Kitchen/Breakfast Room 5.50m (18'1") x 2.67m (8'9")
Being fitted with a range of matching wall and base units having working surfaces above. Two double glazed windows to rear, double radiator, and double glazed rear door.
Ground Floor Bedroom 3.74m (12'3") x 3.31m (10'10")
Accessed via a door from the kitchen having a double glazed window to rear, and door opening out onto the rear garden. Double radiator. Sliding door to:
En-suite Bathroom
With panelled bath having shower above, wash hand basin and wc. Double glazed window to front.
First Floor Landing
With UPVC double glazed window to side, and linen cupboard.
Bedroom 3.63m (11'11") x 3.59m (11'9")
With double glazed window to side, fitted wardrobe and radiator.
Bedroom 2.41m (7'11") x 2.12m (6'11")
With double glazed window to front.
Bedroom 3.16m (10'4") x 2.00m (6'7")
With double glazed window to side, and radiator.
Bathroom
Fitted with three piece suite comprising panelled bath with separate shower over, wash hand basin and WC, window to rear, heated towel rail.
Outside
To the rear of the property is an enclosed garden area with a driveway to the side providing off road parking for two vehicles and leading to a useful workshop/store.
Tenure
We have been advised that the property is held on a freehold basis.
Material Information
Since September 2024 Gwynedd Council have introduced an Article 4 directive so, if you're planning to use this property as a holiday home or for holiday lettings, you may need to apply for planning permission to change its use. (Note: Currently, this is for Gwynedd Council area only)
"*" indicates required fields
"*" indicates required fields
"*" indicates required fields