Discover this charming semi-detached bungalow in Bodffordd, featuring two bedrooms, a detached garage, and eco-friendly upgrades like solar panels. Enjoy the tranquillity near Cefni Reservoir and the convenience of Llangefni's amenities. Ideal for families or investors.
Charming and Efficient Bungalow in Bodffordd
Nestled within the sought-after development of Bodffordd, this delightful semi-detached bungalow offers a harmonious blend of comfort and modern efficiency. The property boasts two well-appointed bedrooms and a detached garage, providing ample space for a small family or those looking to downsize. The bungalow has been thoughtfully upgraded with an energy-saving air source heating and hot water system, complemented by solar panels on the roof, ensuring both sustainability and reduced energy costs. Having been successfully let out for several years, this property presents an excellent investment opportunity or a welcoming home for new owners. The interior is designed for easy living, with a spacious layout that flows seamlessly from room to room, creating a warm and inviting atmosphere.
Situated in the picturesque village of Bodffordd, residents can enjoy the tranquillity of rural living while benefiting from excellent proximity to the bustling town of Llangefni. The area is renowned for its successful primary school, making it an ideal location for families. Outdoor enthusiasts will appreciate the nearby Cefni Reservoir Lake, offering scenic walks and a chance to connect with nature. Llangefni itself provides a comprehensive range of amenities, including shops, cafes, and leisure facilities, ensuring all your needs are met within a short distance. This property truly offers the best of both worlds – a peaceful retreat with the convenience of town living just moments away. Whether you're seeking a new home or a lucrative investment, this bungalow is a rare find in a highly desirable location.
Hall
uPVC double glazed entrance door. Double door to Storage cupboard. Door to:
Bedroom 1 13' 5'' x 13' 0'' (4.09m x 3.96m)
uPVC double glazed window to rear.
Bedroom 2 9' 3'' x 8' 9'' (2.82m x 2.66m)
uPVC double glazed window to rear.
Bathroom
Fitted with four piece comprising bath, shower cubicle, wash hand basin and WC. Tiled surround. uPVC double glazed window to side.
Living Room 19' 0'' x 11' 7'' (5.79m x 3.53m) maximum dimensions
uPVC double glazed window to side and to front. Fireplace. Door to:
Kitchen 8' 9'' x 5' 11'' (2.66m x 1.80m)
Fitted with a matching range of base and eye level units with worktop space over, stainless steel sink, built-in oven and hob. Space for fridge/ freezer and plumbing for washing machine. Extractor Fan. uPVC double glazed window to front.
Garage 23' 9'' x 10' 3'' (7.23m x 3.12m)
Detached. uPVC double glazed window to side. Up and over door. Door to side.
Outside
Lawned area to front with driveway offering off road parking to the side for approximatly 4 cars. The rear is offers and enclosed garden mainly laid to lawn.
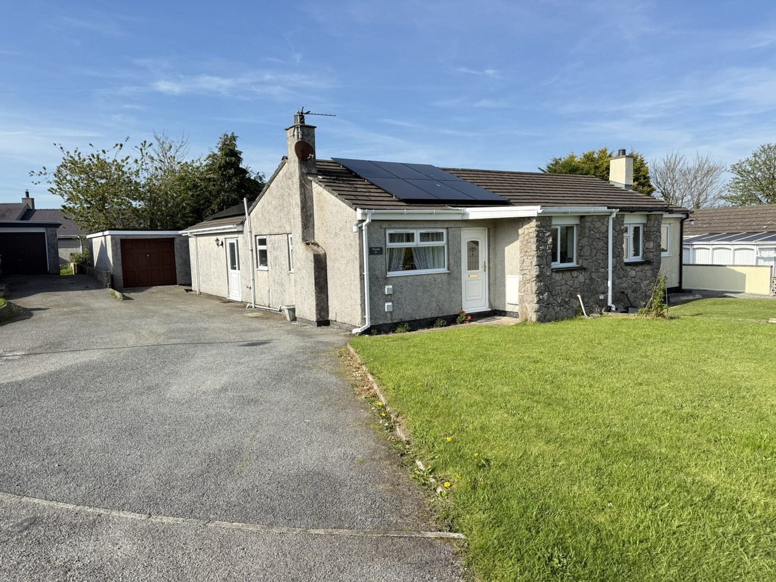
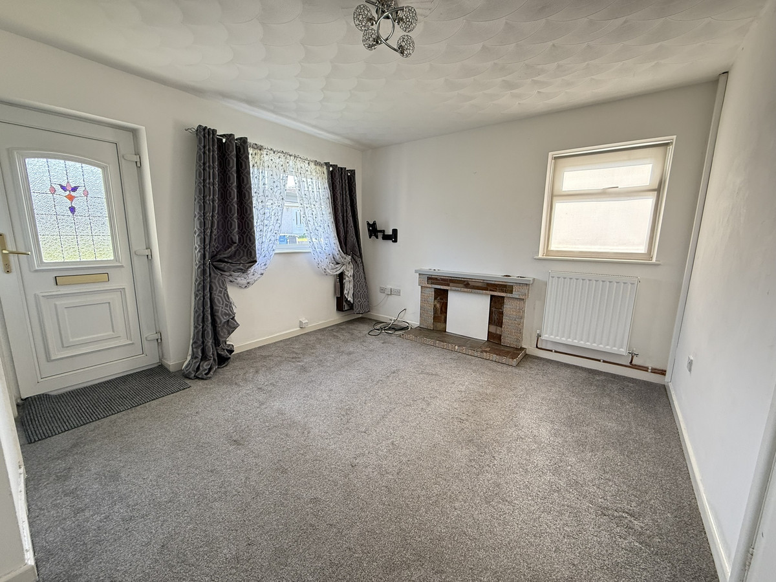

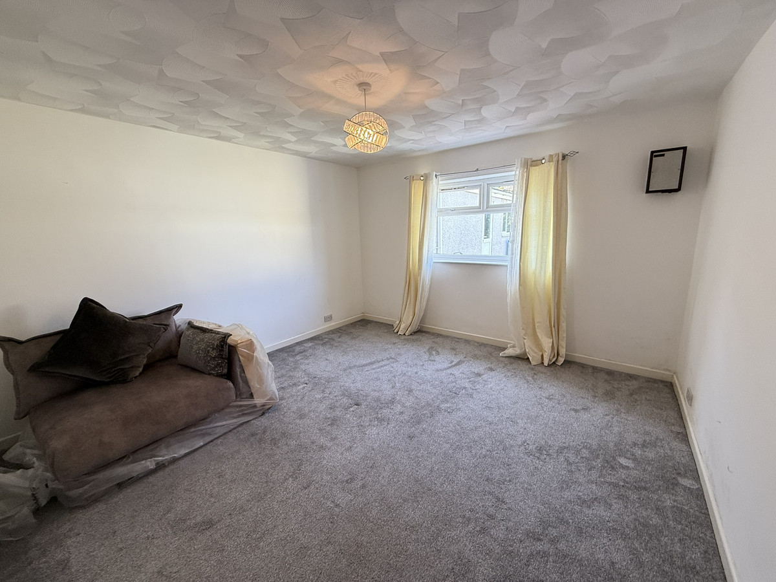



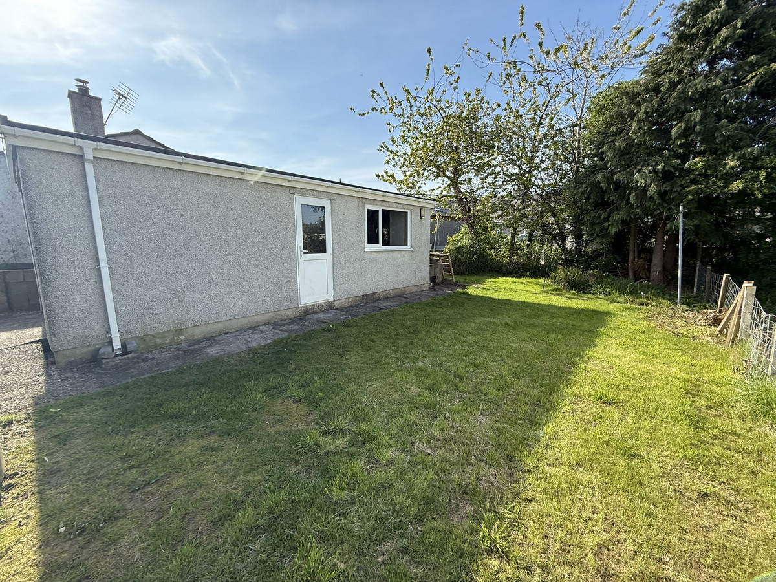
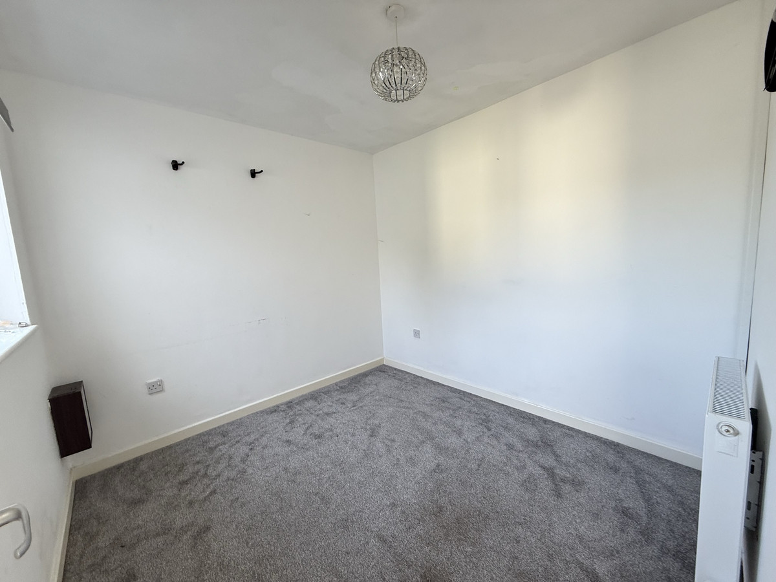
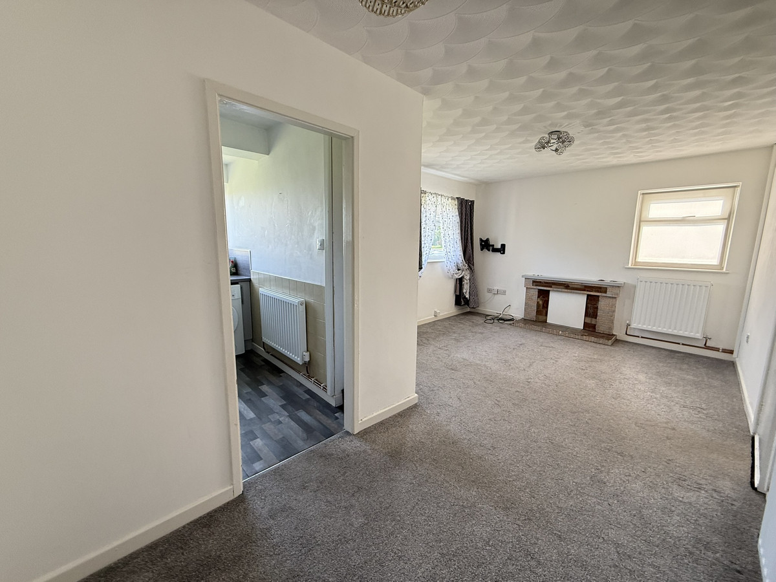
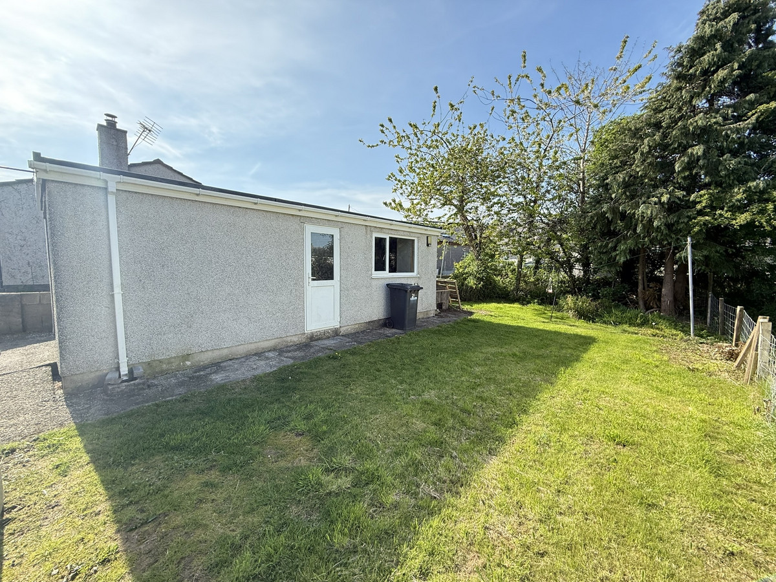
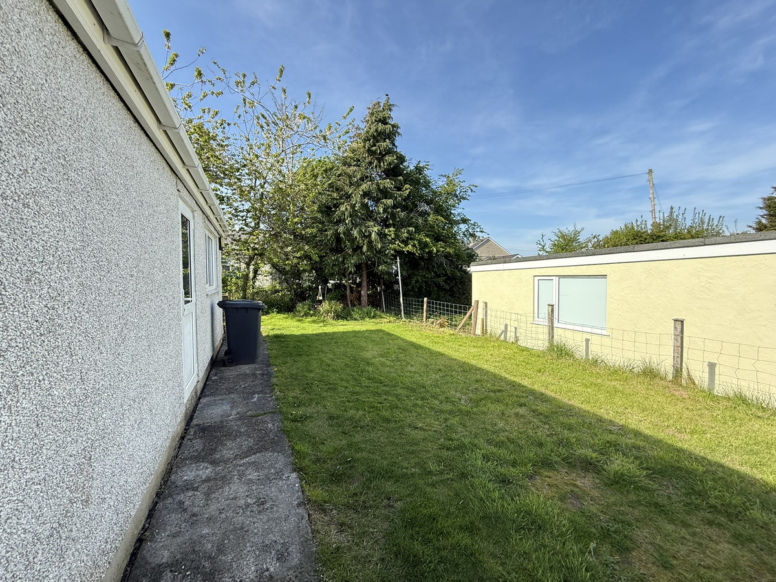
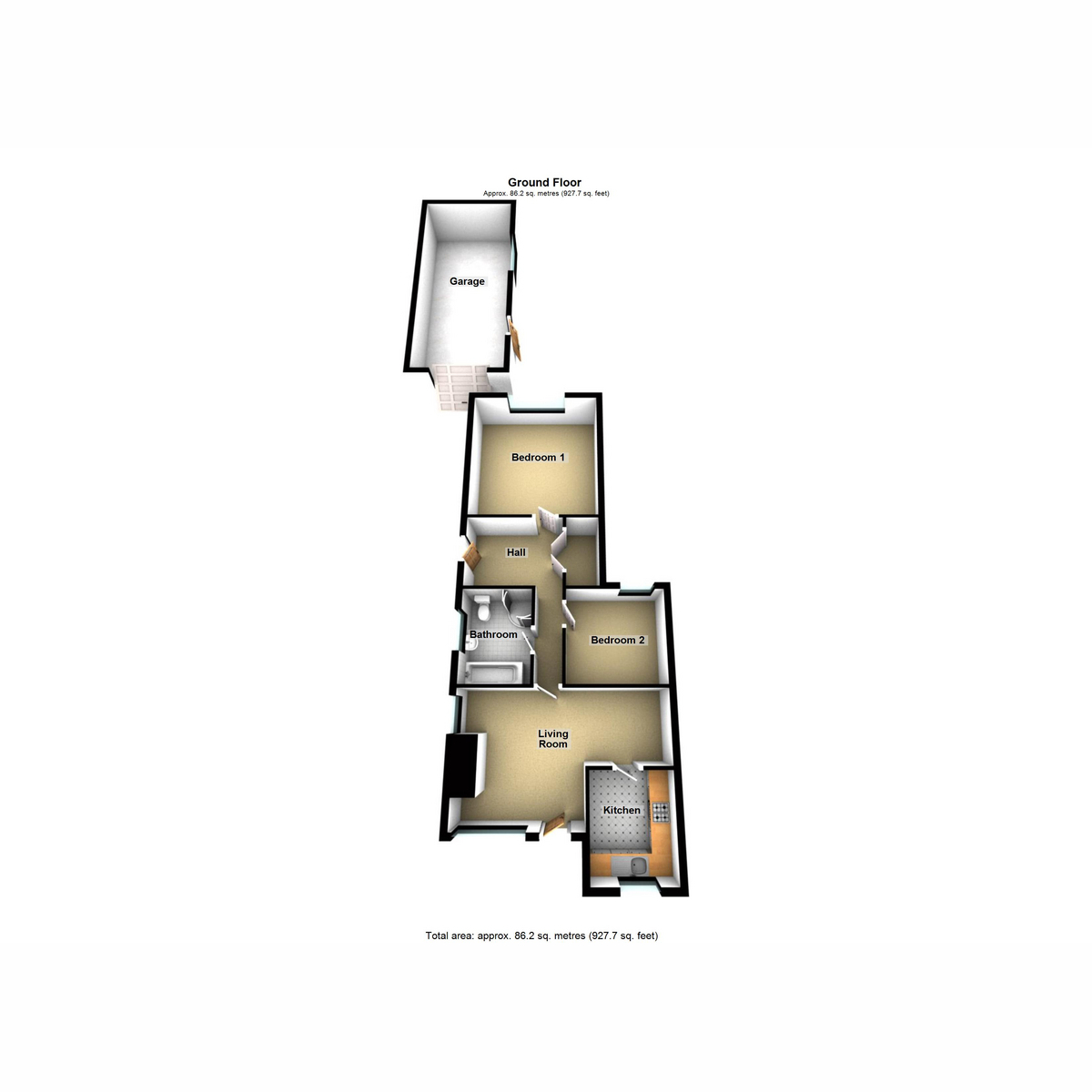
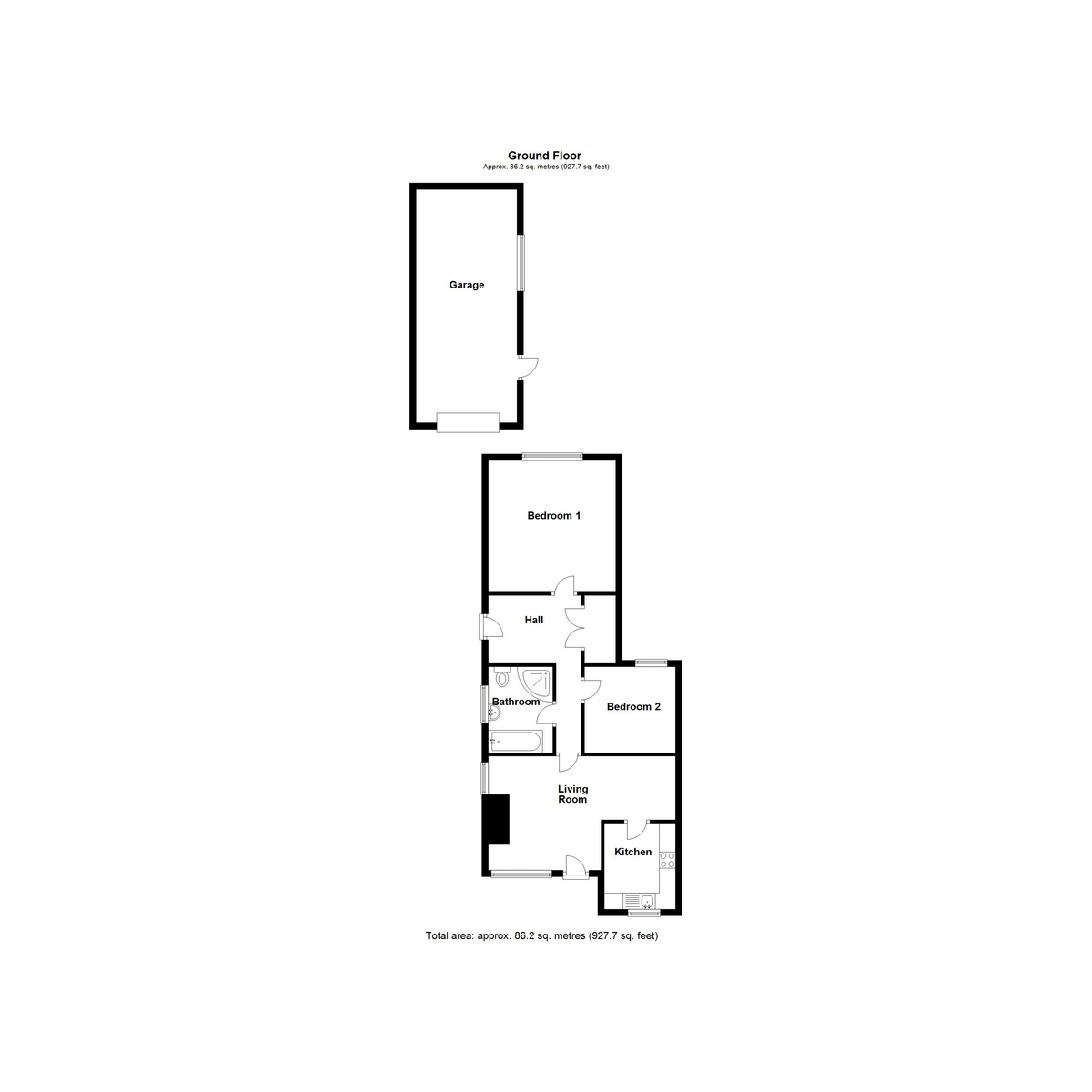












2 Bed Semi-detached bungalow For Sale
Discover this charming semi-detached bungalow in Bodffordd, featuring two bedrooms, a detached garage, and eco-friendly upgrades like solar panels. Enjoy the tranquillity near Cefni Reservoir and the convenience of Llangefni's amenities. Ideal for families or investors.
Charming and Efficient Bungalow in Bodffordd
Nestled within the sought-after development of Bodffordd, this delightful semi-detached bungalow offers a harmonious blend of comfort and modern efficiency. The property boasts two well-appointed bedrooms and a detached garage, providing ample space for a small family or those looking to downsize. The bungalow has been thoughtfully upgraded with an energy-saving air source heating and hot water system, complemented by solar panels on the roof, ensuring both sustainability and reduced energy costs. Having been successfully let out for several years, this property presents an excellent investment opportunity or a welcoming home for new owners. The interior is designed for easy living, with a spacious layout that flows seamlessly from room to room, creating a warm and inviting atmosphere.
Situated in the picturesque village of Bodffordd, residents can enjoy the tranquillity of rural living while benefiting from excellent proximity to the bustling town of Llangefni. The area is renowned for its successful primary school, making it an ideal location for families. Outdoor enthusiasts will appreciate the nearby Cefni Reservoir Lake, offering scenic walks and a chance to connect with nature. Llangefni itself provides a comprehensive range of amenities, including shops, cafes, and leisure facilities, ensuring all your needs are met within a short distance. This property truly offers the best of both worlds – a peaceful retreat with the convenience of town living just moments away. Whether you're seeking a new home or a lucrative investment, this bungalow is a rare find in a highly desirable location.
Hall
uPVC double glazed entrance door. Double door to Storage cupboard. Door to:
Bedroom 1 13' 5'' x 13' 0'' (4.09m x 3.96m)
uPVC double glazed window to rear.
Bedroom 2 9' 3'' x 8' 9'' (2.82m x 2.66m)
uPVC double glazed window to rear.
Bathroom
Fitted with four piece comprising bath, shower cubicle, wash hand basin and WC. Tiled surround. uPVC double glazed window to side.
Living Room 19' 0'' x 11' 7'' (5.79m x 3.53m) maximum dimensions
uPVC double glazed window to side and to front. Fireplace. Door to:
Kitchen 8' 9'' x 5' 11'' (2.66m x 1.80m)
Fitted with a matching range of base and eye level units with worktop space over, stainless steel sink, built-in oven and hob. Space for fridge/ freezer and plumbing for washing machine. Extractor Fan. uPVC double glazed window to front.
Garage 23' 9'' x 10' 3'' (7.23m x 3.12m)
Detached. uPVC double glazed window to side. Up and over door. Door to side.
Outside
Lawned area to front with driveway offering off road parking to the side for approximatly 4 cars. The rear is offers and enclosed garden mainly laid to lawn.
"*" indicates required fields
"*" indicates required fields
"*" indicates required fields