Take advantage of this excellent opportunity to purchase a spacious family bungalow located in a serene cul-de-sac.
Set within easy walking distance to local schools, shops, and transport links. This beautifully presented detached bungalow features a roomy lounge/diner that transitions smoothly into a modern kitchen. The expansive hallway offers extra storage and leads to three well-sized bedrooms and a contemporary shower room. Outside, the front of the property showcases a long driveway and a lovely lawn, while the back includes a yard and a garage that has been partially converted into a useful utility room, with the potential for further modifications. We view this as a wonderful option for a growing family and highly recommend scheduling a viewing to appreciate the quality and space available.
The location of the property offers convenient access to the A55 expressway, just 0.9 miles away, as well as nearby retail stores located 0.7 miles from the site. The town center, situated 1.0 mile away, boasts a diverse selection of shops and services, including hotels, restaurants, and much more. Furthermore, the town is home to several primary schools, a newly established super school, a secondary school, a mainline railway station, and a ferry terminal.
Ground Floor
Hall
Spacious hallway with radiator to side, door to storage cupboard, doors to:
Lounge/Diner 22' 2'' x 13' 2'' (6.75m x 4.01m)
uPVC double glazed window to side, uPVC double glazed French Doors leading to front garden, two radiators, open plan to:
Kitchen 10' 1'' x 9' 1'' (3.07m x 2.76m)
Fitted with a matching range of base and eye level units, 1+1/2 bowl sink unit with mixer tap, built-in fridge/freezer, fitted eye level electric oven, four ring induction hob with extractor hood over, under counter heating system, uPVC double glazed window to rear,
Bedroom 1 12' 10'' x 8' 11'' (3.92m x 2.71m)
uPVC double glazed window to side, to side, in built storage cupboard with sliding doors, radiator
Bedroom 2 9' 5'' x 8' 10'' (2.88m x 2.69m)
uPVC double glazed window to front, radiator
Bedroom 3 8' 11'' x 8' 10'' (2.71m x 2.7m)
uPVC double glazed French doors leading to rear garden, radiator
Shower Room
Fitted with three piece suite comprising tiled shower, vanity wash unit with storage under and low-level WC, two uPVC double glazed frosted windows to rear
Utility 9' 4'' x 5' 1'' (2.85m x 1.56m)
Plumbing for washing machine and space for tumble dryer, uPVC double glazed window, door leading to:
Garage 8' 10'' x 13' 5'' (2.70m x 4.08m)
Up and over garage door,
Outside
To the front of the property is a lengthy driveway with a lawn to the side and access to the garage. There is then a path down the side of the property that leads to the rear patio.
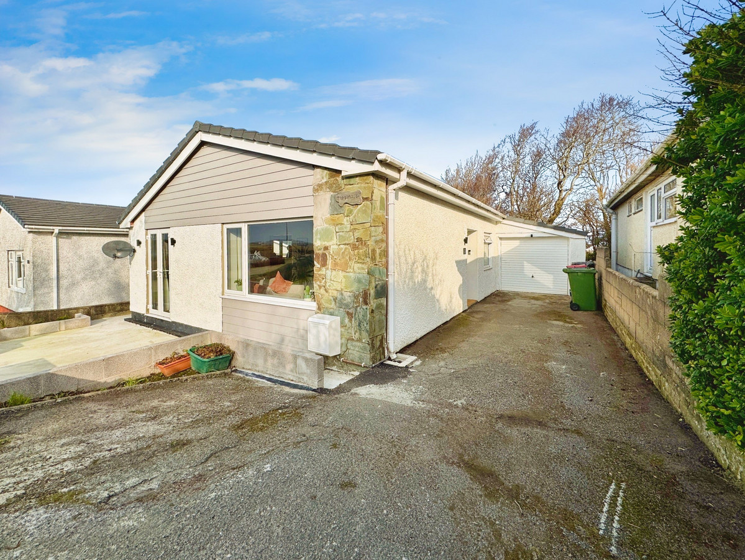
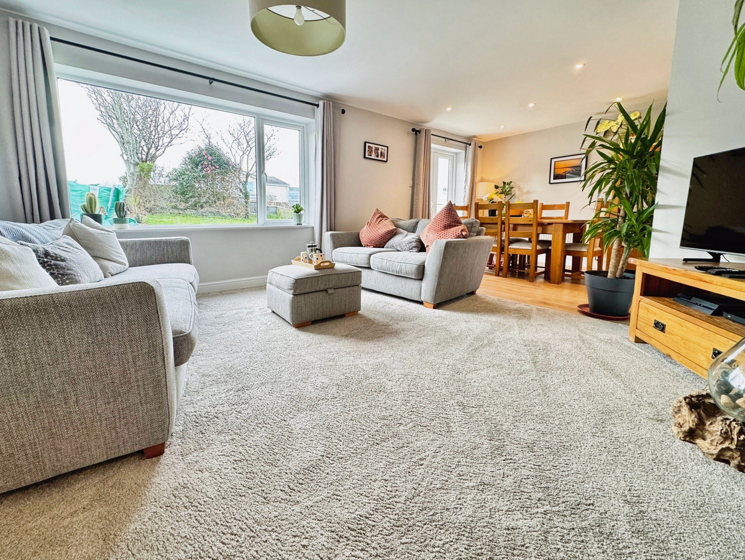






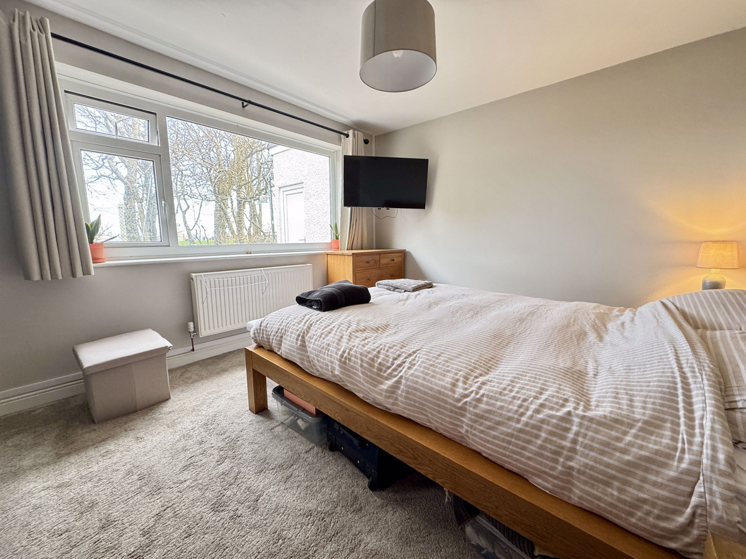
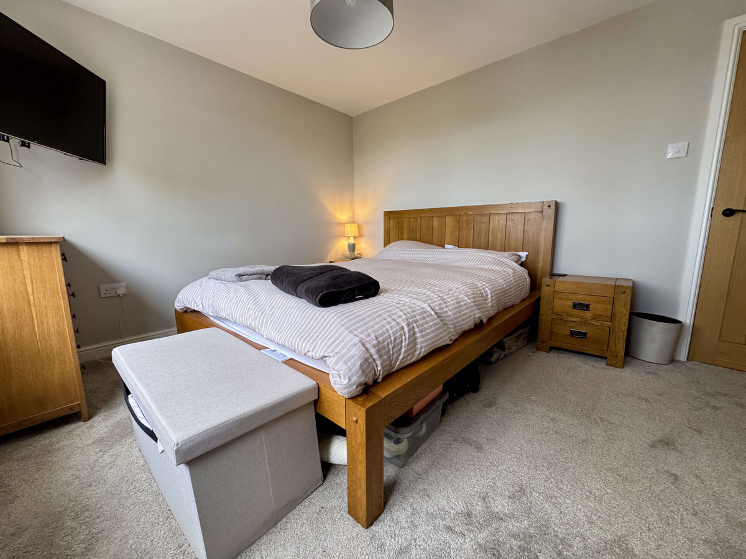
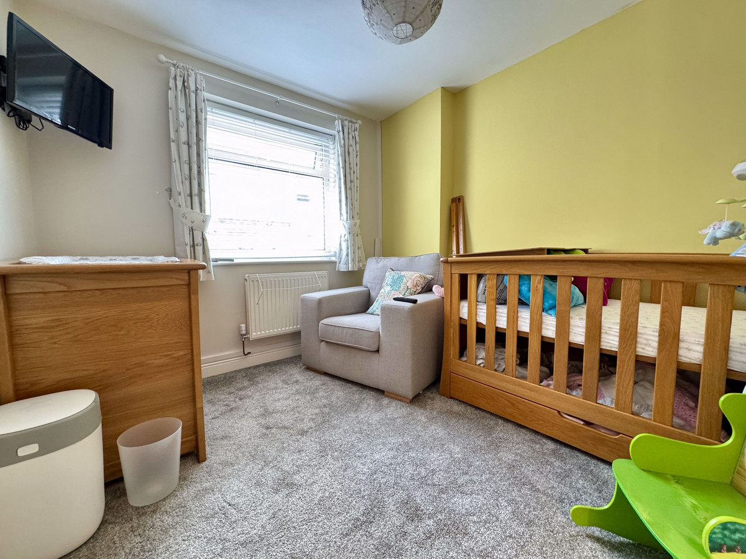
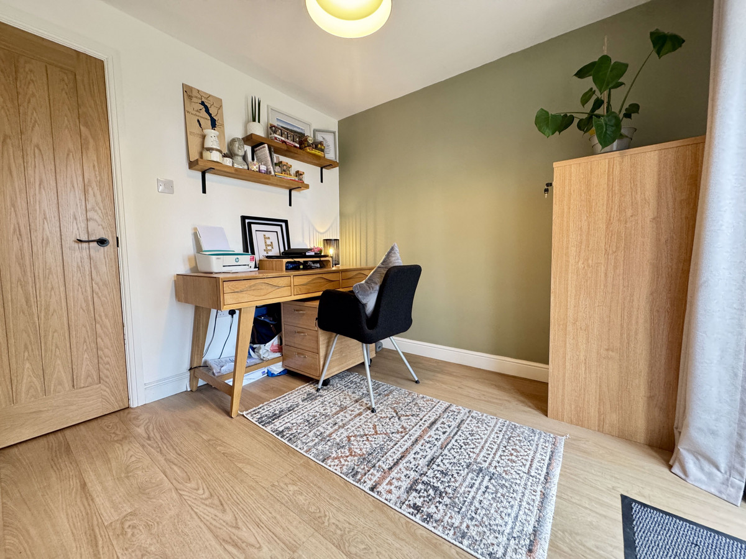
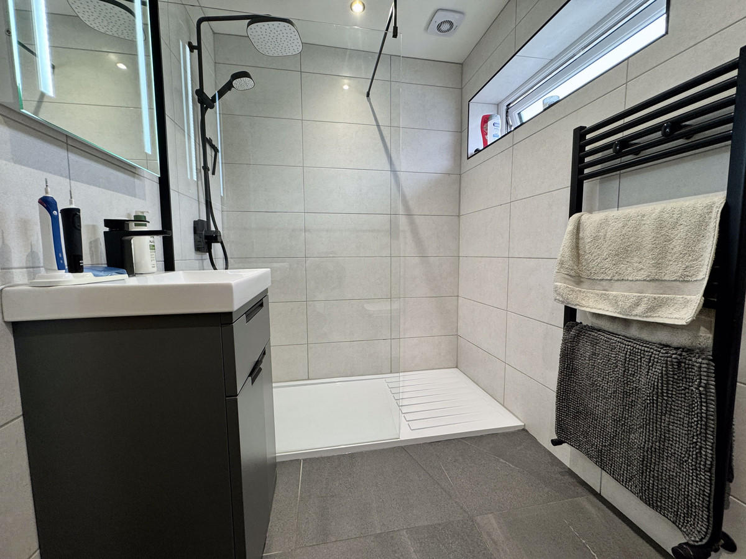
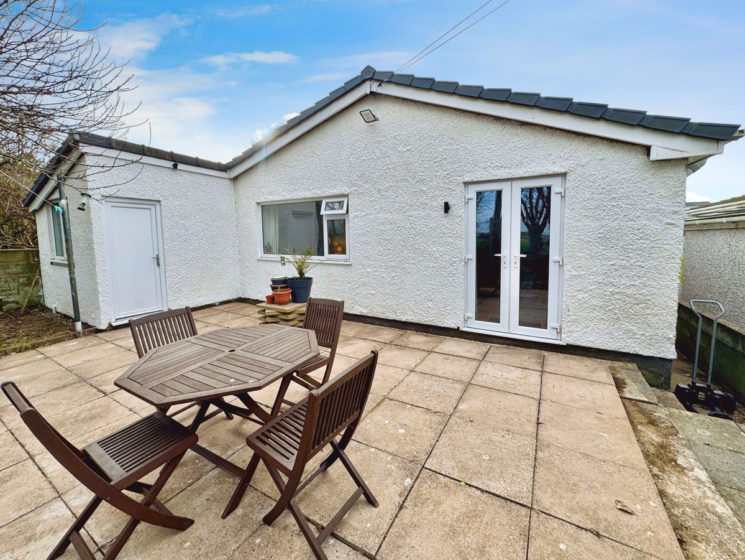
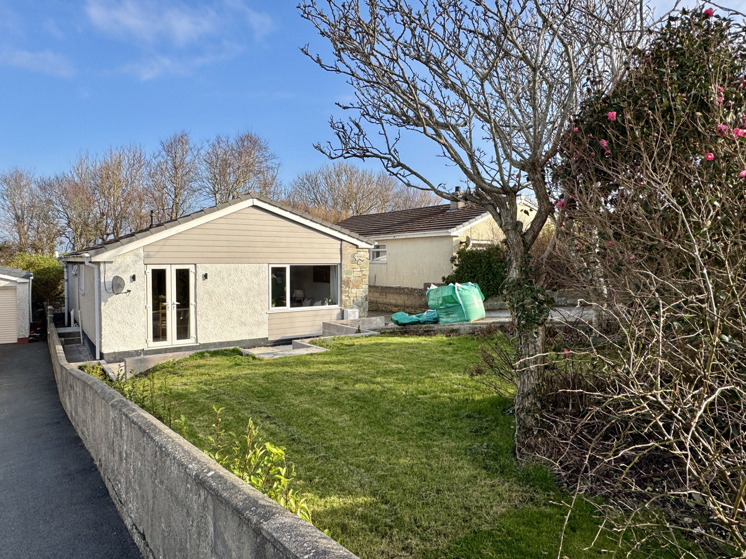
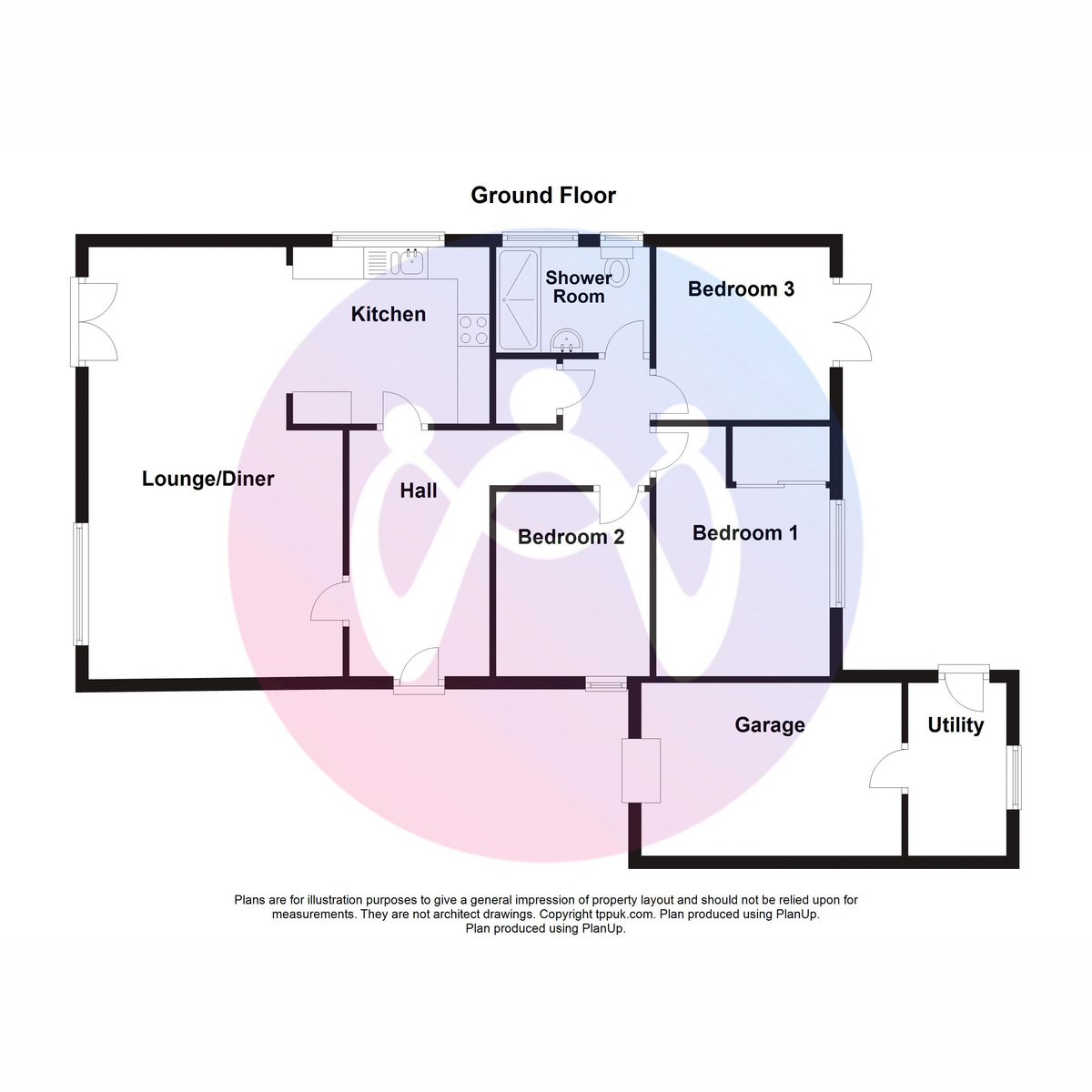
















3 Bed Bungalow Under Offer
Take advantage of this excellent opportunity to purchase a spacious family bungalow located in a serene cul-de-sac.
Set within easy walking distance to local schools, shops, and transport links. This beautifully presented detached bungalow features a roomy lounge/diner that transitions smoothly into a modern kitchen. The expansive hallway offers extra storage and leads to three well-sized bedrooms and a contemporary shower room. Outside, the front of the property showcases a long driveway and a lovely lawn, while the back includes a yard and a garage that has been partially converted into a useful utility room, with the potential for further modifications. We view this as a wonderful option for a growing family and highly recommend scheduling a viewing to appreciate the quality and space available.
The location of the property offers convenient access to the A55 expressway, just 0.9 miles away, as well as nearby retail stores located 0.7 miles from the site. The town center, situated 1.0 mile away, boasts a diverse selection of shops and services, including hotels, restaurants, and much more. Furthermore, the town is home to several primary schools, a newly established super school, a secondary school, a mainline railway station, and a ferry terminal.
Ground Floor
Hall
Spacious hallway with radiator to side, door to storage cupboard, doors to:
Lounge/Diner 22' 2'' x 13' 2'' (6.75m x 4.01m)
uPVC double glazed window to side, uPVC double glazed French Doors leading to front garden, two radiators, open plan to:
Kitchen 10' 1'' x 9' 1'' (3.07m x 2.76m)
Fitted with a matching range of base and eye level units, 1+1/2 bowl sink unit with mixer tap, built-in fridge/freezer, fitted eye level electric oven, four ring induction hob with extractor hood over, under counter heating system, uPVC double glazed window to rear,
Bedroom 1 12' 10'' x 8' 11'' (3.92m x 2.71m)
uPVC double glazed window to side, to side, in built storage cupboard with sliding doors, radiator
Bedroom 2 9' 5'' x 8' 10'' (2.88m x 2.69m)
uPVC double glazed window to front, radiator
Bedroom 3 8' 11'' x 8' 10'' (2.71m x 2.7m)
uPVC double glazed French doors leading to rear garden, radiator
Shower Room
Fitted with three piece suite comprising tiled shower, vanity wash unit with storage under and low-level WC, two uPVC double glazed frosted windows to rear
Utility 9' 4'' x 5' 1'' (2.85m x 1.56m)
Plumbing for washing machine and space for tumble dryer, uPVC double glazed window, door leading to:
Garage 8' 10'' x 13' 5'' (2.70m x 4.08m)
Up and over garage door,
Outside
To the front of the property is a lengthy driveway with a lawn to the side and access to the garage. There is then a path down the side of the property that leads to the rear patio.
"*" indicates required fields
"*" indicates required fields
"*" indicates required fields