In the ever-popular Bull Bay area of Amlwch is this established holiday let. Boasting up to 10 bedrooms if required but currently let with 8 there is tremendous potential for further expansion of the business if required. The property has been practically adapted for the needs of the business and with little personal touches that entice repeat custom. Within some 90m of the pebbly beach the rugged coastline opens out and with the stunning Anglesey Coastal Path to enjoy. Arguably one of the best presented holiday lets in the area, we would strongly advise viewing to appreciates what’s on offer. With accommodation over four floors the adaptability in the use of the spaces is easy to see. The property was once run as a B& B with the upper level retained as owners accommodation and now serving as the Cinema room, bedroom and bathroom. The ensuites are fitted out with a similar standard to the majority for all bedrooms and the property is served by mains gas fired central heating and hot water system. Externally the plentiful public parking fronts the property with access stairway leading up to the patio then opening out to the lawned area with elevated viewing platform drinking in the view
With accommodation over four floors the adaptability in the use of the spaces is easy to see. The property was once run as a B& B with the upper level retained as owners accommodation and now serving as the Cinema room, bedroom and bathroom. The ensuites are fitted out with a similar standard to the majority for all bedrooms and the property is served by mains gas fired central heating and hot water system. Externally the plentiful public parking fronts the property with access stairway leading up to the patio then opening out to the lawned area with elevated viewing platform drinking in the view.
Approaching Bull Bay from the Amlwch direction pass the golf club on the left-hand side and the Trecastell Hotel. Follow the road taking a right hand turn as the roads bends to the left and uphill. Proceed along the short beach side road and the road will bend to the left again with the property then being seen after a short distance on the right-hand side.
Ground Floor
Entrance Hall
Door to:
Games Room 13' 0'' x 12' 8'' (3.95m x 3.85m)
Currently used as a games room but additional reception if required. Bay window to front.
Inner Hallway
Stairs Door to WC.
First Floor
Landing
Stairs Leading to Second Floor. Door to:
Utility / Barkley Suite 10' 6'' x 8' 10'' (3.19m x 2.70m)
Plumbing for washing machine and space for tumble dryer together with useful storage and worktop space.
Living Room 26' 4'' x 20' 11'' (8.03m x 6.37m) maximum dimensions
A fabulous space flooded with light from the many windows alongside double doors and featuring a focal point brick built fireplace with solid fuel burner. Door to:
Kitchen 14' 8'' x 10' 1'' (4.46m x 3.08m)
Fitted with a matching range of base and eye level units with worktop space over, 1+1/2 bowl stainless steel sink unit, integrated dishwasher. Space for fridge/freezer and range style cooker. External door to rear pathway.
Bedroom One / The Lobster 12' 4'' x 8' 11'' (3.75m x 2.71m)
Window to front. Folding door to en-suite Shower Room. Sea Views
Bedroom Two / The Ray Bay 13' 2'' x 12' 1'' (4.02m x 3.68m)
Bay window to front. Door to en-suite Shower Room. Sea Views.
Bedroom Three / The Study 11' 10'' x 10' 10'' (3.61m x 3.31m)
Window to side. Door to en-suite Shower Room
Second Floor
Landing
Stairs. Door to:
Bedroom Four 13' 2'' x 11' 10'' (4.02m x 3.60m)
Window to front. Folding door to en-suite Shower Room. Sea Views.
Bedroom Five / The Sunshine & Hills 12' 1'' x 9' 2'' (3.68m x 2.79m)
Bay window to front. Door to en-suite Shower Room. Sea Views
Bedroom Six / The Sheep Sleep 11' 4'' x 10' 10'' (3.46m x 3.31m)
Window to rear. Door to en-suite Bathroom. Views Over the Field and Garden.
Bedroom Seven / The Swimmer
Window to side. Door to en-suite Shower Room. Sea Views
Third Floor
Landing
Bedroom Eight
Window to side. Door to en-suite Shower Room. Sea Views.
Cinema Room 24' 9'' x 13' 7'' (7.55m x 4.13m)
Window to front and rear with large screen TV mounted on the wall. Comfy seating has been laid out with plentiful relaxation space. A Kitchenette is fitted for drinks preparation and even has a popcorn maker. Door to:
Bedroom Nine
Window to front. Sliding door to storage cupboard.
Bathroom
Fitted with corner bath,wash hand basin and WC. Window to rear.
Outside
The property boasts an elevated garden overlooking some rooftops and looking out to sea. The patio are opening directly off the main living space is a superb space for both relaxation and entertaining. The public parking is Free to use.
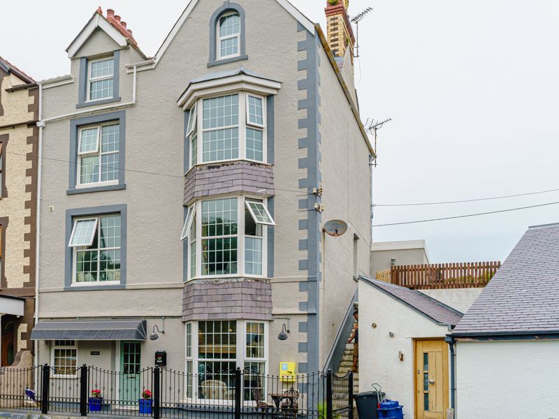
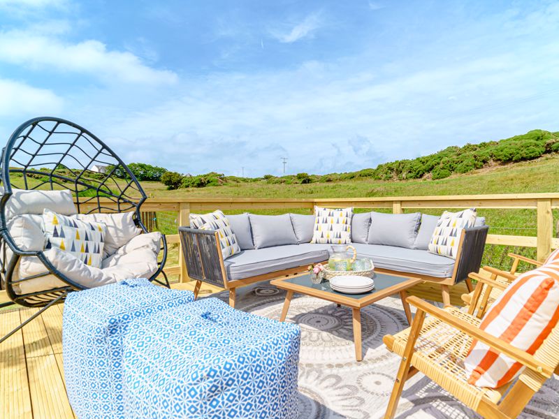
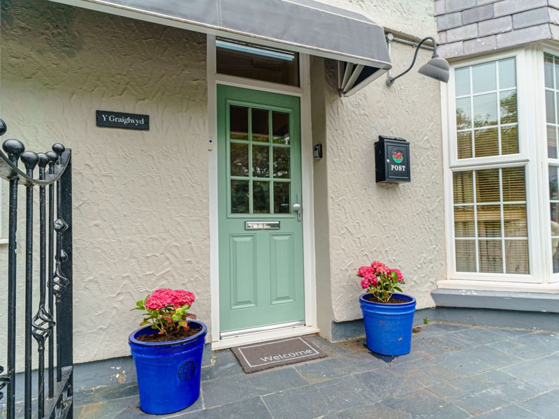
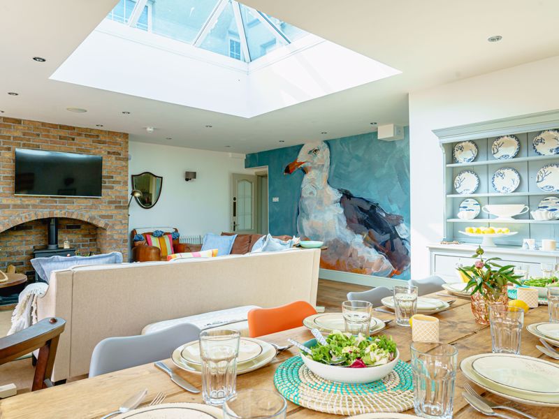
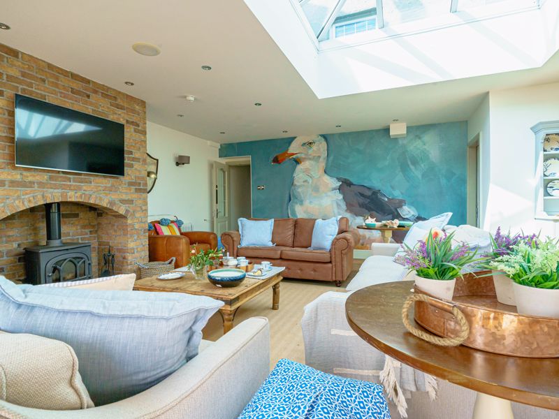
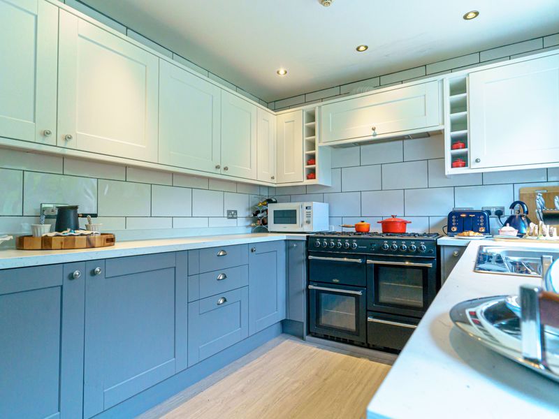

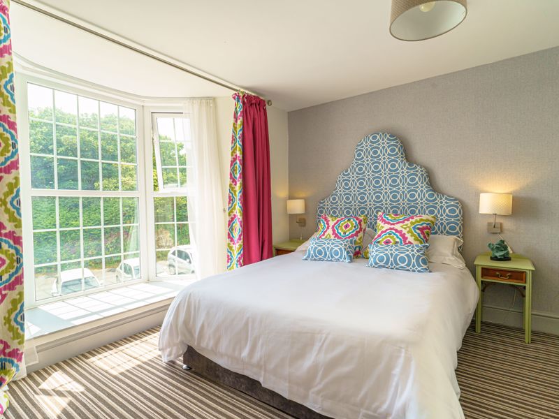

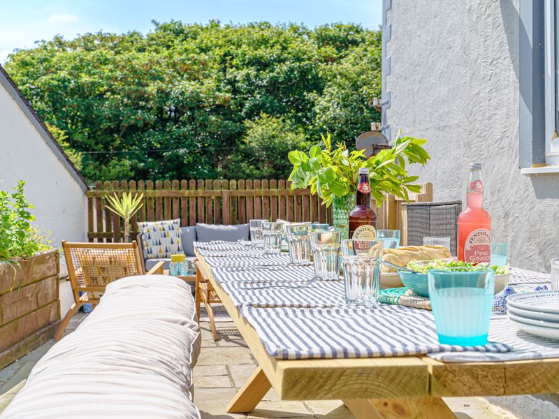
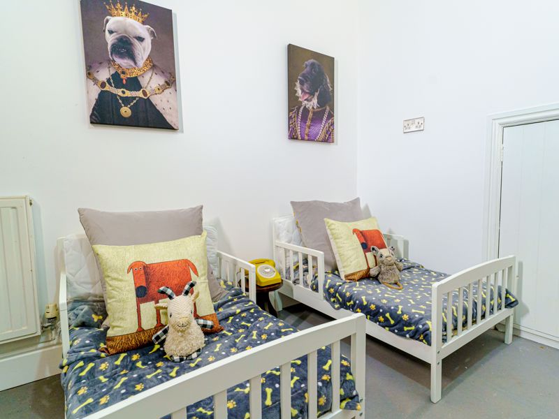
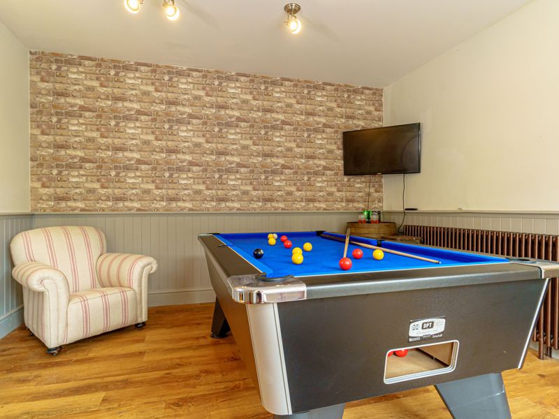
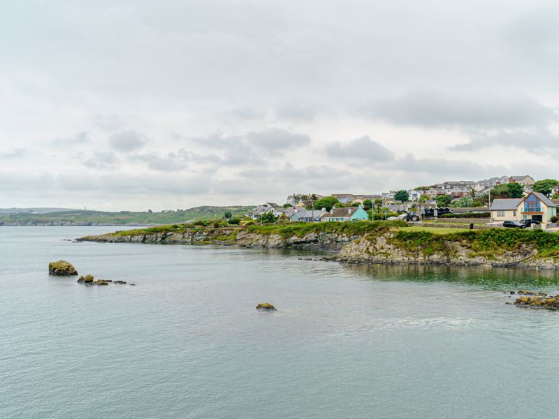


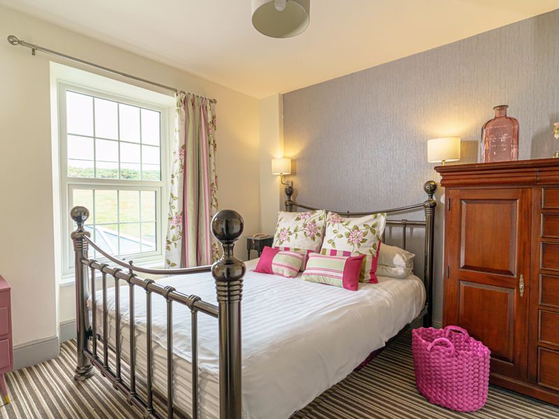
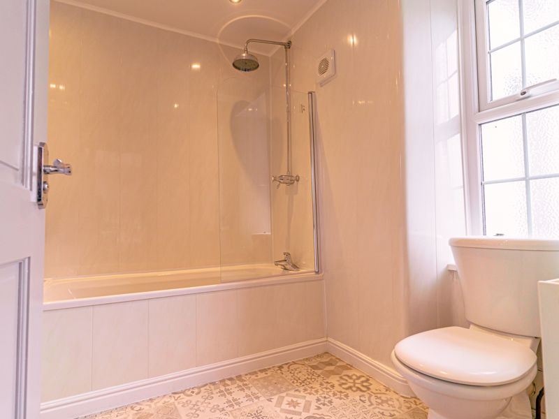
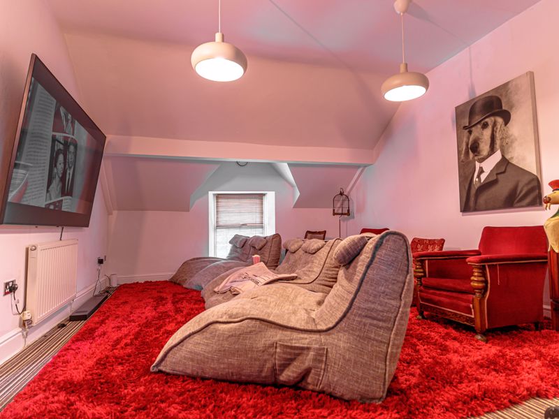

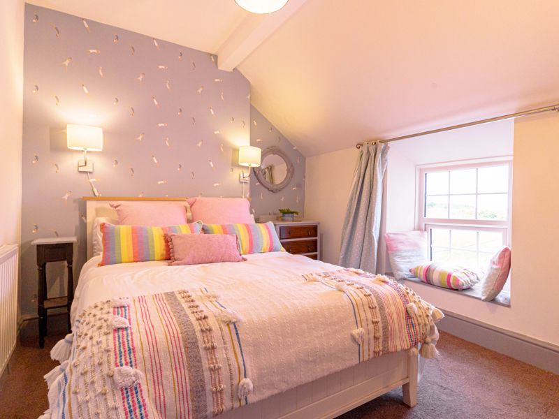
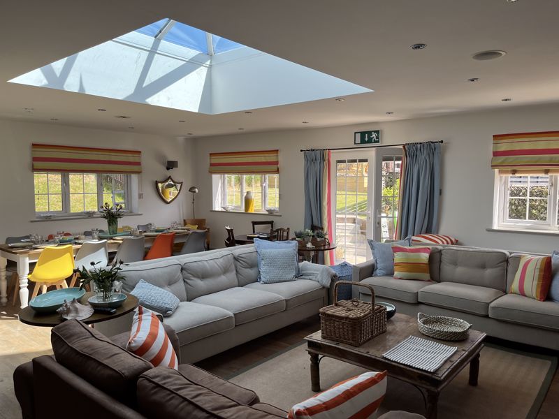
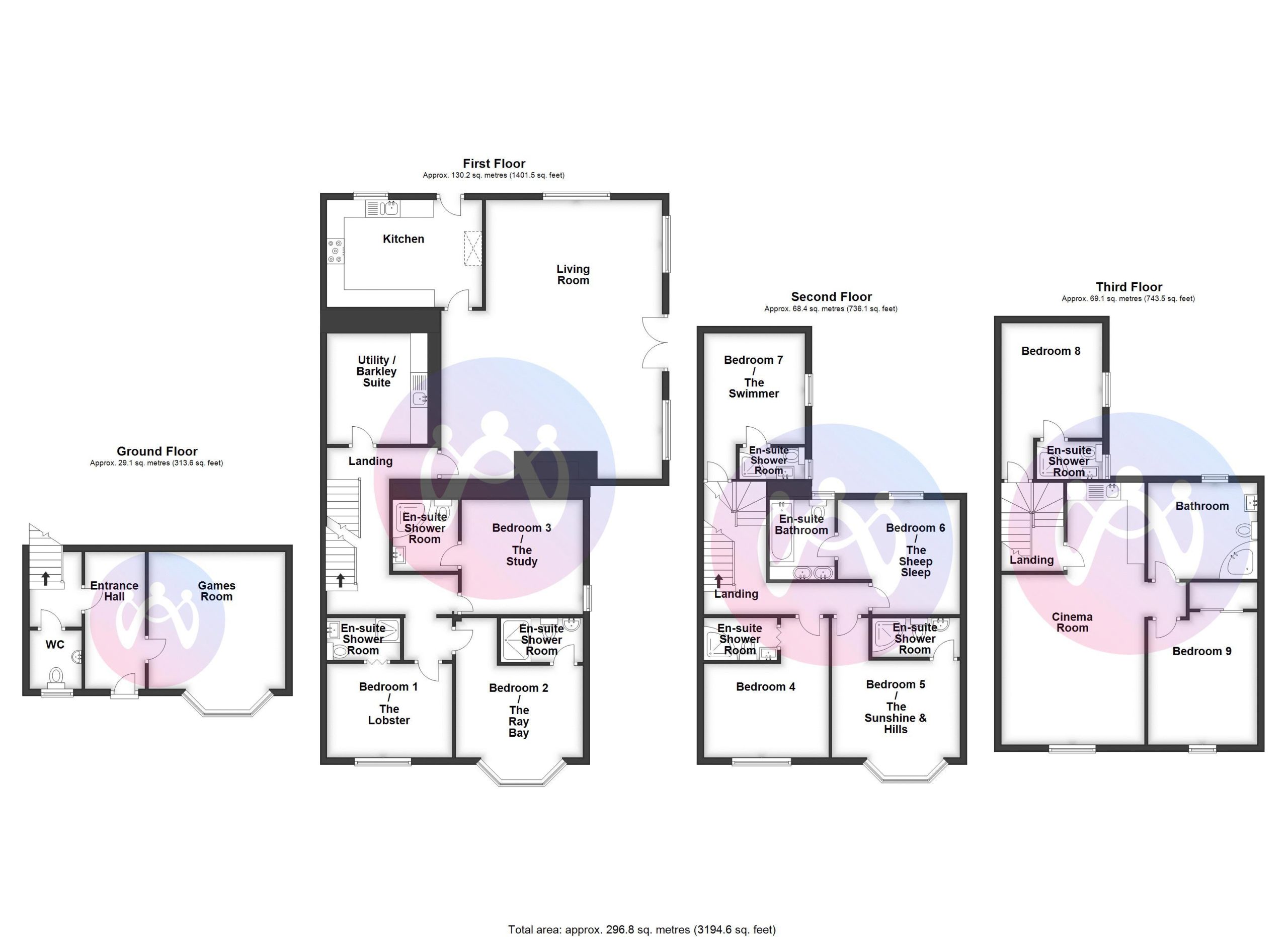
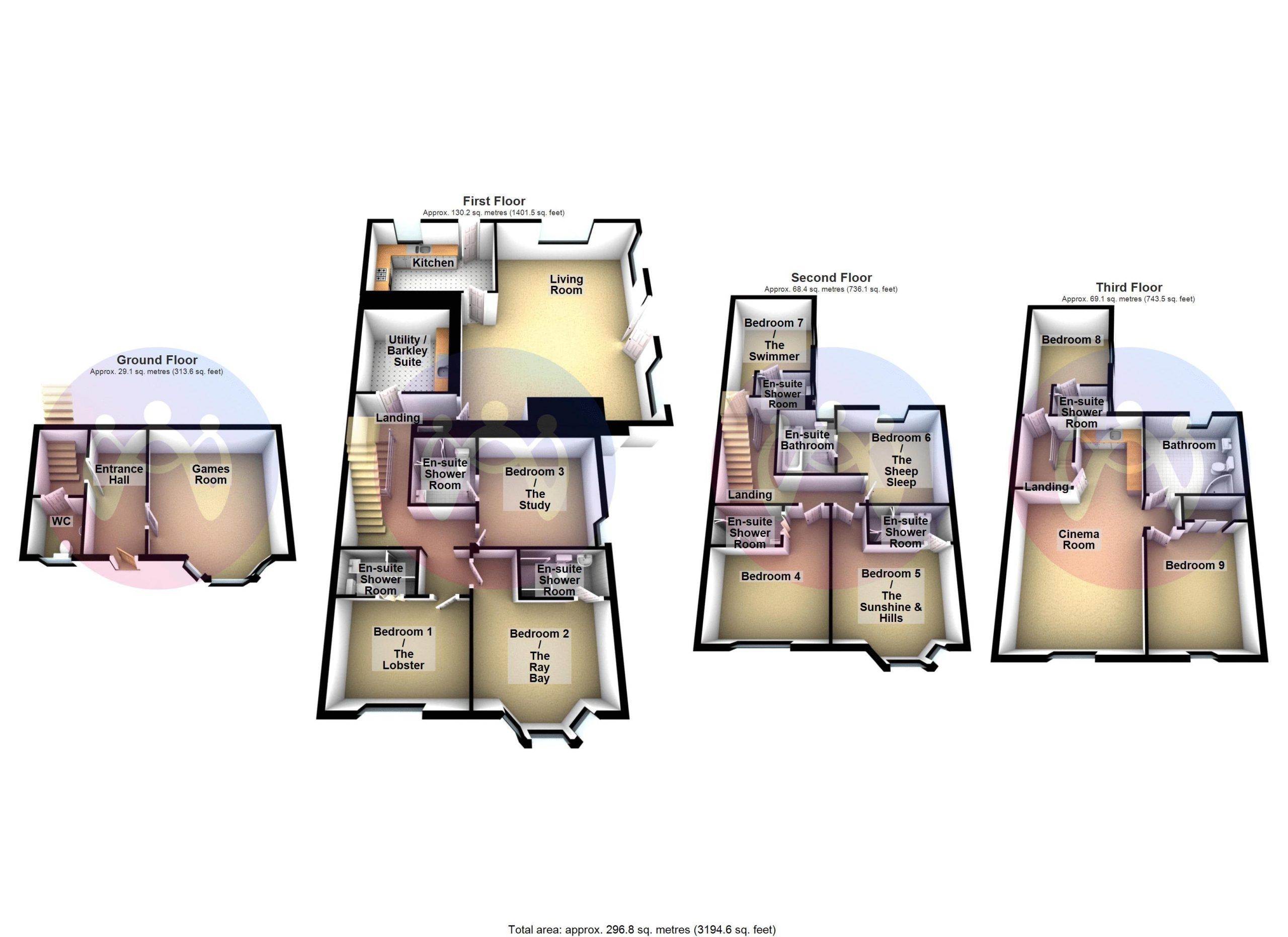





















9 Bed Semi-Detached For Sale
In the ever-popular Bull Bay area of Amlwch is this established holiday let. Boasting up to 9 bedrooms if required but currently let with 7 there is tremendous potential for further expansion of the business if required. The property has been practically adapted for the needs of the business and with little personal touches that entice repeat custom. Within some 90m of the pebbly beach the rugged coastline opens out and with the stunning Anglesey Coastal Path to enjoy. Arguably one of the best presented holiday lets in the area, we would strongly advise viewing to appreciates what’s on offer.
Ground Floor
Entrance Hall
Door to:
Games Room 13' 0'' x 12' 8'' (3.95m x 3.85m)
Currently used as a games room but additional reception if required. Bay window to front.
Inner Hallway
Stairs Door to WC.
First Floor
Landing
Stairs Leading to Second Floor. Door to:
Utility / Barkley Suite 10' 6'' x 8' 10'' (3.19m x 2.70m)
Plumbing for washing machine and space for tumble dryer together with useful storage and worktop space.
Living Room 26' 4'' x 20' 11'' (8.03m x 6.37m) maximum dimensions
A fabulous space flooded with light from the many windows alongside double doors and featuring a focal point brick built fireplace with solid fuel burner. Door to:
Kitchen 14' 8'' x 10' 1'' (4.46m x 3.08m)
Fitted with a matching range of base and eye level units with worktop space over, 1+1/2 bowl stainless steel sink unit, integrated dishwasher. Space for fridge/freezer and range style cooker. External door to rear pathway.
Bedroom One / The Lobster 12' 4'' x 8' 11'' (3.75m x 2.71m)
Window to front. Folding door to en-suite Shower Room. Sea Views
Bedroom Two / The Ray Bay 13' 2'' x 12' 1'' (4.02m x 3.68m)
Bay window to front. Door to en-suite Shower Room. Sea Views.
Bedroom Three / The Study 11' 10'' x 10' 10'' (3.61m x 3.31m)
Window to side. Door to en-suite Shower Room
Second Floor
Landing
Stairs. Door to:
Bedroom Four 13' 2'' x 11' 10'' (4.02m x 3.60m)
Window to front. Folding door to en-suite Shower Room. Sea Views.
Bedroom Five / The Sunshine & Hills 12' 1'' x 9' 2'' (3.68m x 2.79m)
Bay window to front. Door to en-suite Shower Room. Sea Views
Bedroom Six / The Sheep Sleep 11' 4'' x 10' 10'' (3.46m x 3.31m)
Window to rear. Door to en-suite Bathroom. Views Over the Field and Garden.
Bedroom Seven / The Swimmer
Window to side. Door to en-suite Shower Room. Sea Views
Third Floor
Landing
Bedroom Eight
Window to side. Door to en-suite Shower Room. Sea Views.
Cinema Room 24' 9'' x 13' 7'' (7.55m x 4.13m)
Window to front and rear with large screen TV mounted on the wall. Comfy seating has been laid out with plentiful relaxation space. A Kitchenette is fitted for drinks preparation and even has a popcorn maker. Door to:
Bedroom Nine
Window to front. Sliding door to storage cupboard.
Bathroom
Fitted with corner bath,wash hand basin and WC. Window to rear.
Outside
The property boasts an elevated garden overlooking some rooftops and looking out to sea. The patio are opening directly off the main living space is a superb space for both relaxation and entertaining. The public parking is Free to use.
"*" yn dangos meysydd angenrheidiol
"*" yn dangos meysydd angenrheidiol
"*" yn dangos meysydd angenrheidiol