A very special property which deceives in so many ways and offers so much more than would first appear. Not only is its presentation to the highest of standards but this unique property provides highly adaptable accommodation which is currently laid out to provide two beautifully presented homes in one, and in total stands in approximately 8.8 acres of well fenced and carefully tendered land.
All in all this is a property which really needs to be viewed to be appreciated providing an abundance of opportunities ranging from an extensive family home with independent accommodation for a relative through to renting out an annex on either a superior long term let or holiday accommodation and create a home with an income. The acreage in which the property stands would be great for a purchaser looking for somewhere to keep animals or even exploit the potential for glamping or similar use, subject to the usual consents. Being situated on the outskirts of the village of Brynteg and a few miles from the popular seaside village of Benllech with its range of amenities and renowned blue flag beach. The current and easily adaptable configuration of the property provides a main house and attached single storey/ attached single storey accommodation of which offer 2 reception rooms and 3 bedrooms in the house, and 2 reception rooms and 2 bedrooms in the attached single storey in addition to modern kitchen and bathroom facilities. The land element of this superb opportunity is well serviced by a variety of buildings including a modern framed structure ideal for machinery storage, or stabling in addition to more traditional and modernised outbuildings
Taking the B5110 out of Llangefni in the Benllech direction and the property will be clearly visible on the left hand side immediately after the 30mph speed restriction and Brynteg Drive Safely sign.
The front section of the property currently provides the main living accommodation which is presently laid out to provide
Ground Floor
Entrance Hall
With staircase leading up to first floor landing
Ground Floor Bedroom 16' 1'' x 10' 2'' (4.91m x 3.10m) maximum dimensions
With double glazed window to front, and double radiator. Under stair storage. Door to:
En-suite Shower Room
With modern suite of shower cubicle, wash hand basin and w.c. Heated towel rail. Tiled walls.
Dining Room 16' 1'' x 8' 7'' (4.91m x 2.62m)
With double glazed windows to front, and rear. Double radiator, and door leading into:
Kitchen 12' 10'' x 9' 11'' (3.90m x 3.03m)
Being comprehensively fitted with a range of modern wall and base units incorporating a range style built in cooker with extractor canopy above and incorporating an integrated dishwasher. bBuilt in microwave/grill. Hot water tap.Plinth heater.Double glazed windows to front and rear, and tiled flooring.
Utility 6' 8'' x 6' 3'' (2.02m x 1.90m)
With window to rear, double radiator, and tiled flooring. Double glazed external door. Range of storage units. American style Fridge/ Freezer.
Lounge 15' 1'' x 12' 10'' (4.61m x 3.90m)
Having double glazed windows to both the front and rear, and double radiator. Double doors opening into:
Conservatory 16' 1'' x 12' 3'' (4.90m x 3.73m)
With a most attractive outlook over three sides to the gardens fields and countryside beyond. Vertical double radiator.
First Floor Landing
Bathroom
Fitted with three piece suite comprising panelled bath with separate hand shower attachment over, wash hand basin and WC, window to rear, heated towel rail, tiled floor.
Bedroom 16' 1'' x 7' 10'' (4.91m x 2.40m)
With double glazed window to front, and double radiator.
Bedroom 10' 8'' x 8' 7'' (3.25m x 2.62m)
With double glazed window to front, and double radiator.
To the rear of the main house a section links the two properties together which is currently laid out to provide
Utility Room 9' 11'' x 7' 4'' (3.01m x 2.23m)
Again this area is fitted out to a high modern standard with a variety of wall and base units to match the kitchen including a built in freezer. Built in washer. Built in tumble dryer. Plinth Heater. A door leads into:
Study 11' 5'' x 5' 4'' (3.47m x 1.62m)
With double glazed window to side. Double radiator.
To the rear is a lovely bungalow accommodation
This single storey accommodation section is equally well presented with a separate LPG central heating boiler making it ideal as either a holiday or long term let
Entrance Vestibule 7' 9'' x 6' 6'' (2.35m x 1.98m)
Providing a good sized entrance area with double glazed door and windows to the side. Single radiator, and leading into:-
Hallway
Lounge 15' 3'' x 10' 7'' (4.65m x 3.22m)
Whilst currently laid out to provide a reception room as the attached single storey accommodation has a very useable sun lounge it is equally suited as a bedroom if further bedroom space is required. Double glazed window to side, double radiator.
Sun Room 12' 4'' x 9' 2'' (3.75m x 2.79m)
With double glazed window and patio doors over looking the patio and garden area laid out for exclusive use of this section. Double radiator.
Dining Room 12' 4'' x 9' 6'' (3.75m x 2.90m)
With double glazed window overlooking the patio area, and double radiator.
Kitchen 12' 4'' x 9' 6'' (3.75m x 2.90m)
Being fitted out to the same style and exacting standard as the main house once again the kitchen is comprehensively fitted with a wealth of wall and base units and incorporates an integrated dishwasher, fridge/freezer and range style cooker. Double glazed window to rear, and tiled flooring. Double vertical radiator.
Bedroom 9' 1'' x 8' 10'' (2.76m x 2.68m)
With double glazed window to side, and double radiator.
Larger Bedroom 12' 6'' x 12' 0'' (3.81m x 3.66m)
With double glazed window to side, and double radiator.
Bathroom
Fitted with four piece suite comprising panelled bath, wash hand basin, shower cubicle and WC, Double glazed window to side, and tiled flooring.
Outside
The standard of internal presentation at the property is matched outside as not only are the gardens and patio areas immediately surrounding the property well stocked and carefully looked after, but the additional acreage [standing in a total of approximately 8.8 acres] is also maintained to a high standard with timber fencing creating a number of paddock areas ideal for stock keeping. The well laid out fields have easy access from an extensive parking area and the land is served by a variety of outbuildings including a modern steel framed agricultural building, double garage and stable with tack room.
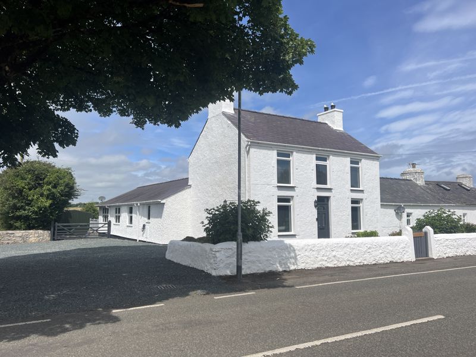
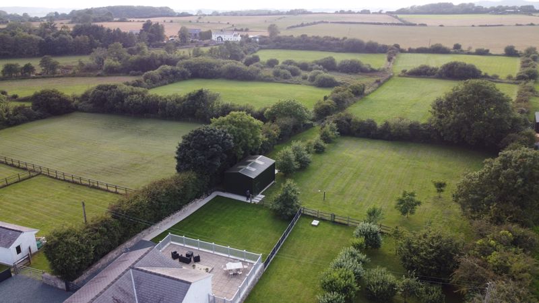
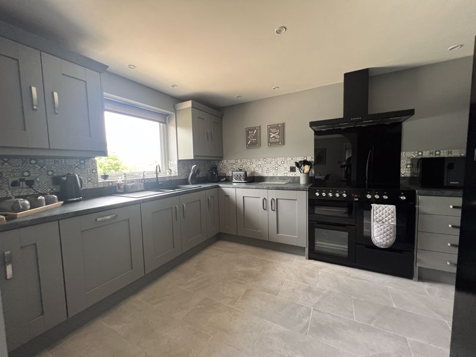
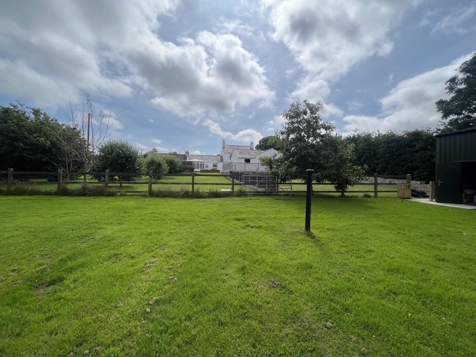
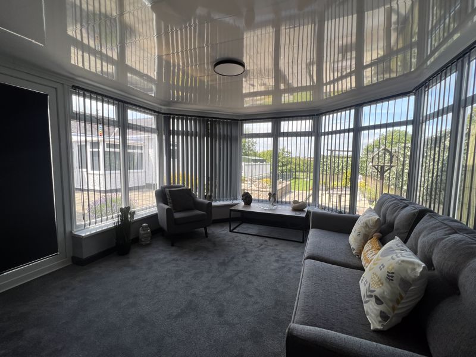
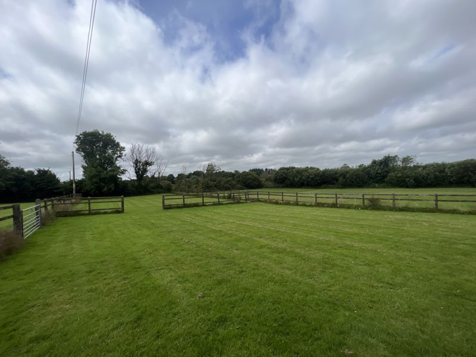
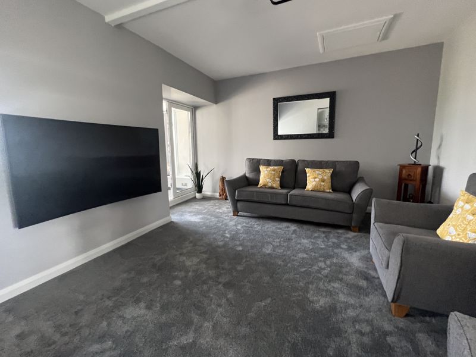
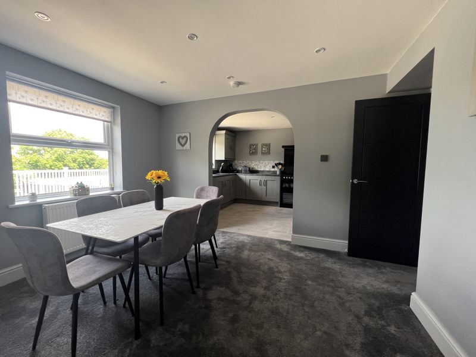
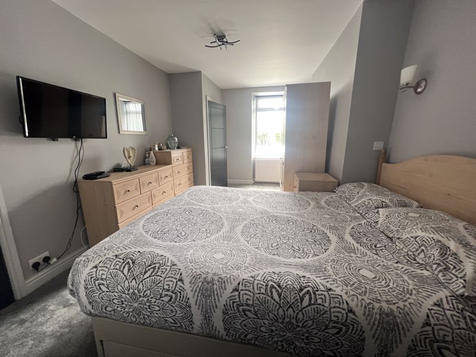


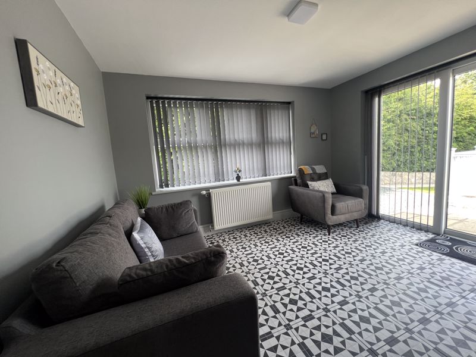
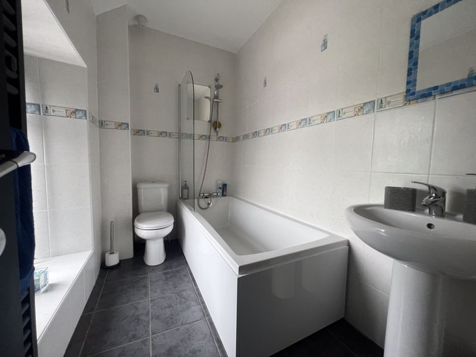
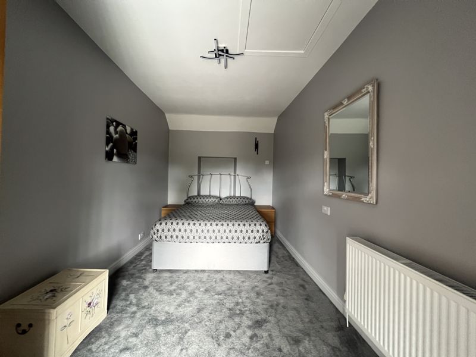
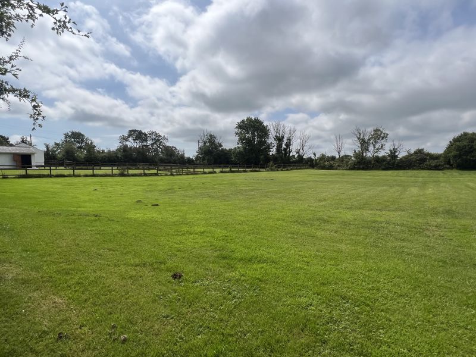
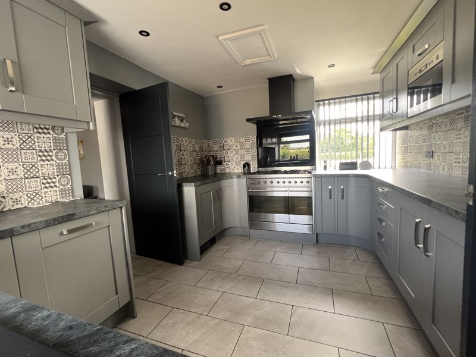
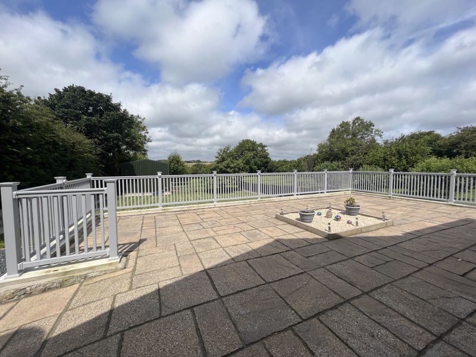
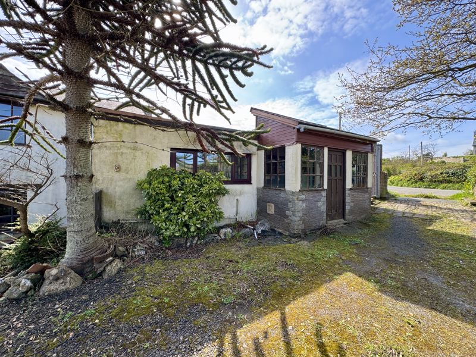
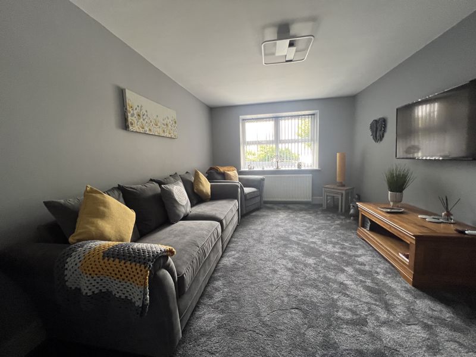
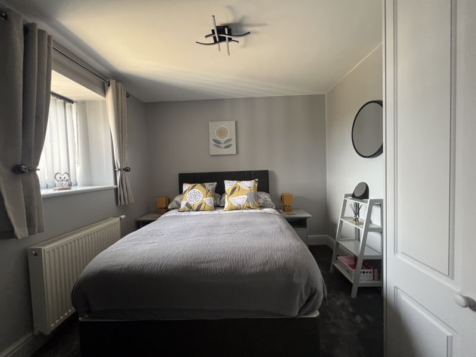

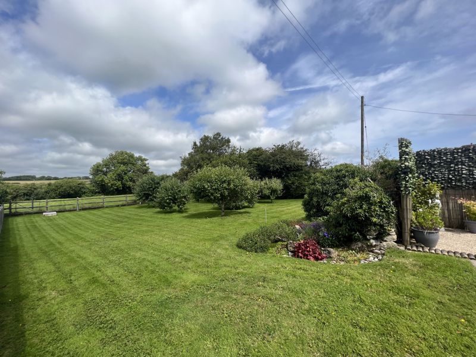
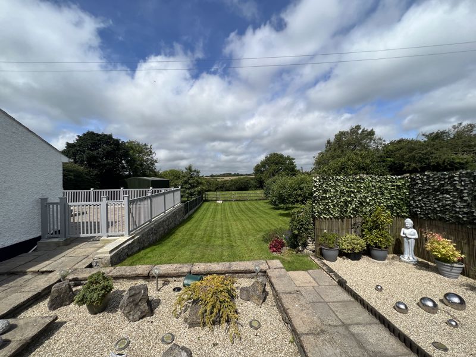
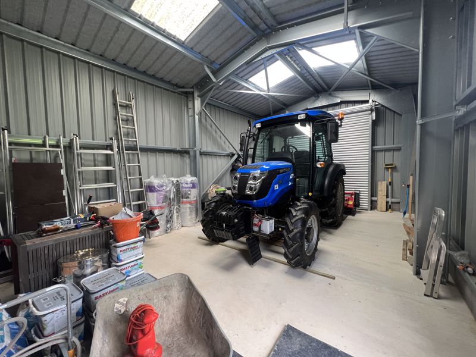
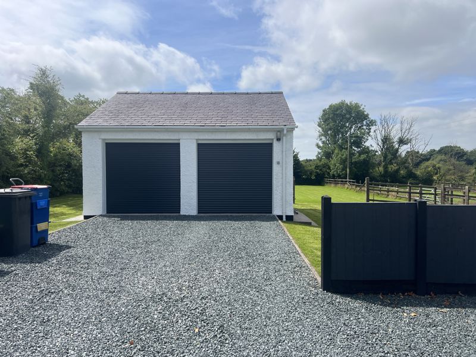

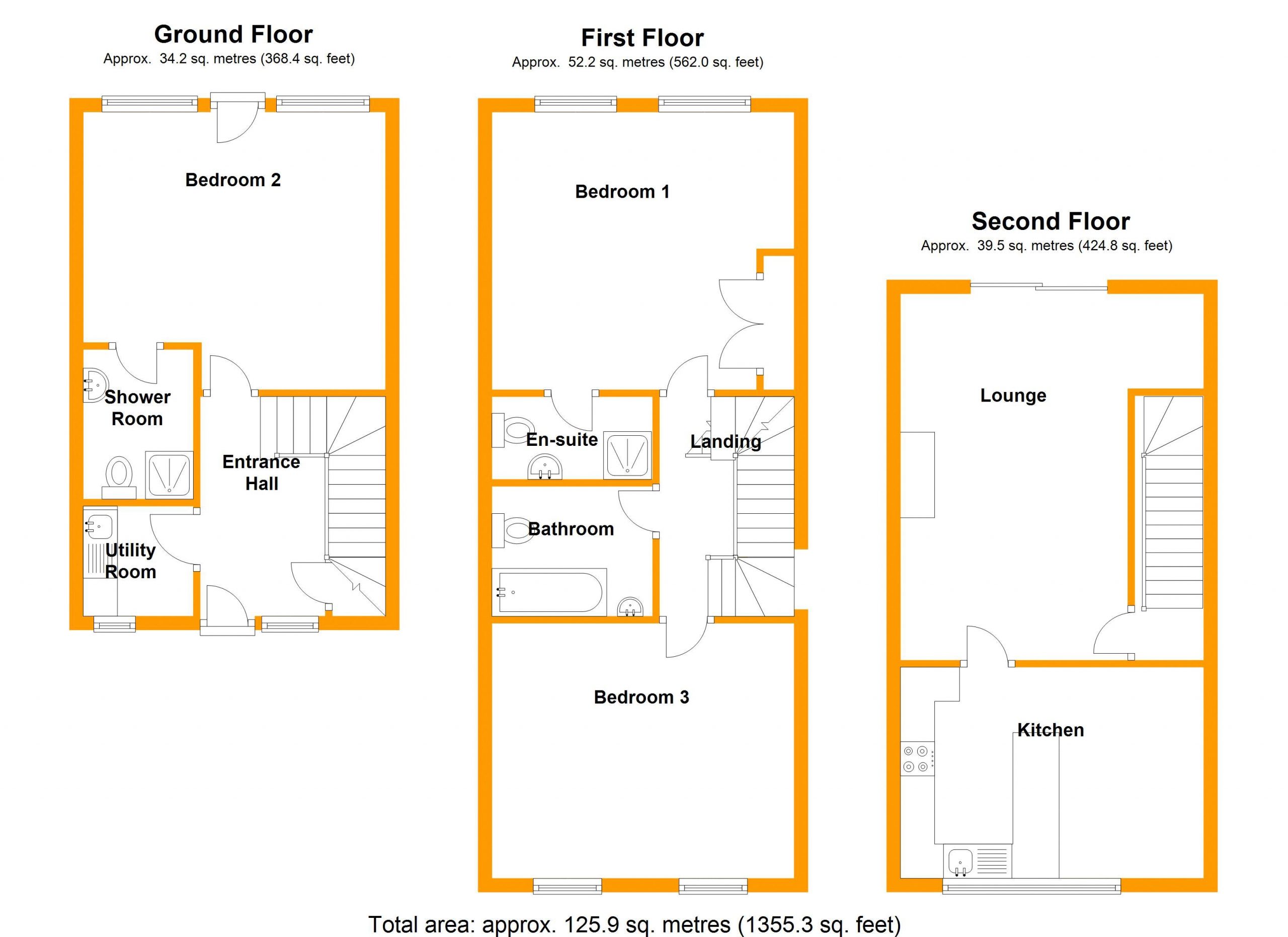
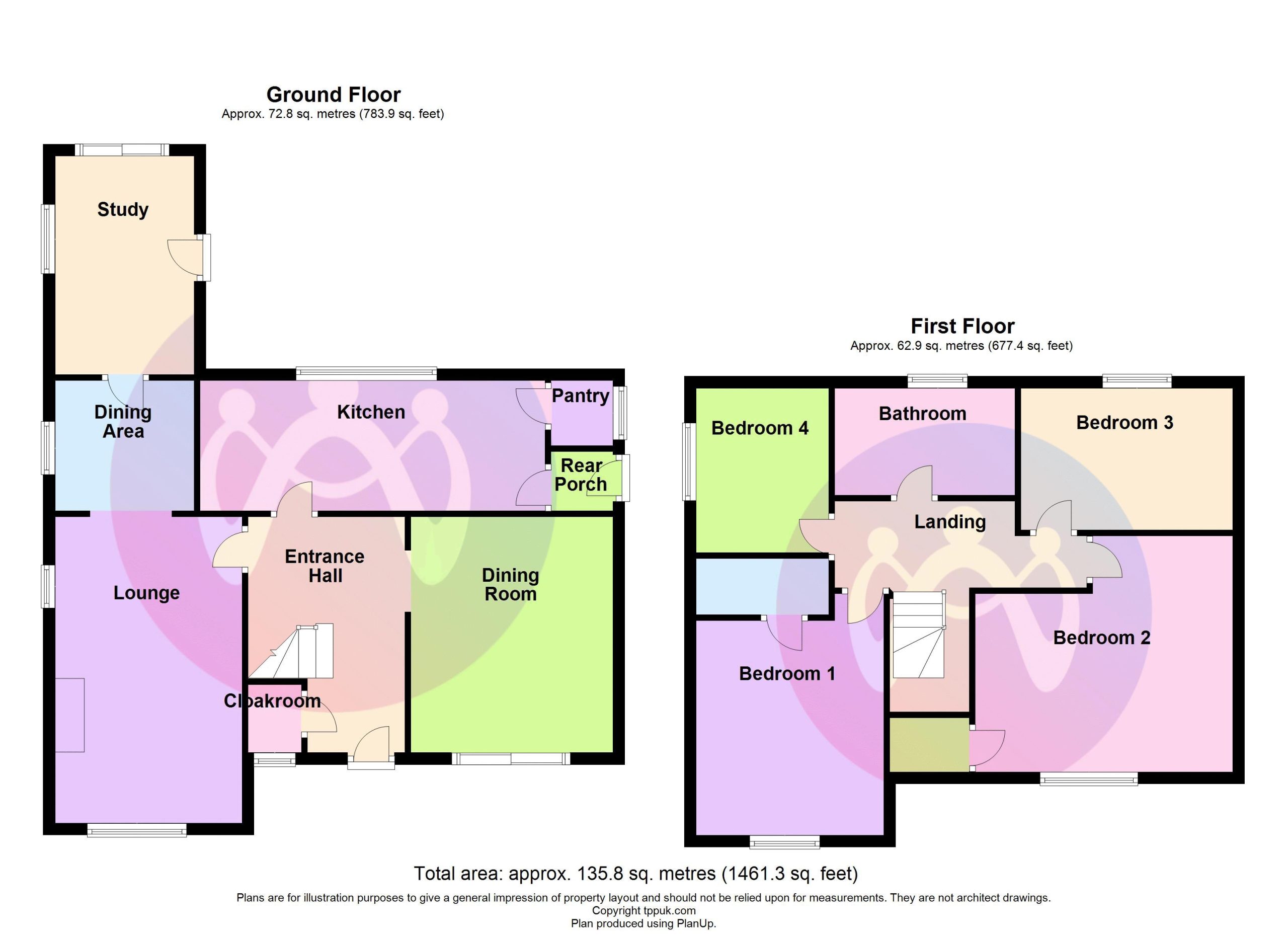


























5 Bed Detached For Sale
A very special property which deceives in so many ways and offers so much more than would first appear. Not only is its presentation to the highest of standards but this unique property provides highly adaptable accommodation which is currently laid out to provide two beautifully presented homes in one, and in total stands in approximately 8.8 acres of well fenced and carefully tendered land.
The front section of the property currently provides the main living accommodation which is presently laid out to provide
Ground Floor
Entrance Hall
With staircase leading up to first floor landing
Ground Floor Bedroom 16' 1'' x 10' 2'' (4.91m x 3.10m) maximum dimensions
With double glazed window to front, and double radiator. Under stair storage. Door to:
En-suite Shower Room
With modern suite of shower cubicle, wash hand basin and w.c. Heated towel rail. Tiled walls.
Dining Room 16' 1'' x 8' 7'' (4.91m x 2.62m)
With double glazed windows to front, and rear. Double radiator, and door leading into:
Kitchen 12' 10'' x 9' 11'' (3.90m x 3.03m)
Being comprehensively fitted with a range of modern wall and base units incorporating a range style built in cooker with extractor canopy above and incorporating an integrated dishwasher. bBuilt in microwave/grill. Hot water tap.Plinth heater.Double glazed windows to front and rear, and tiled flooring.
Utility 6' 8'' x 6' 3'' (2.02m x 1.90m)
With window to rear, double radiator, and tiled flooring. Double glazed external door. Range of storage units. American style Fridge/ Freezer.
Lounge 15' 1'' x 12' 10'' (4.61m x 3.90m)
Having double glazed windows to both the front and rear, and double radiator. Double doors opening into:
Conservatory 16' 1'' x 12' 3'' (4.90m x 3.73m)
With a most attractive outlook over three sides to the gardens fields and countryside beyond. Vertical double radiator.
First Floor Landing
Bathroom
Fitted with three piece suite comprising panelled bath with separate hand shower attachment over, wash hand basin and WC, window to rear, heated towel rail, tiled floor.
Bedroom 16' 1'' x 7' 10'' (4.91m x 2.40m)
With double glazed window to front, and double radiator.
Bedroom 10' 8'' x 8' 7'' (3.25m x 2.62m)
With double glazed window to front, and double radiator.
To the rear of the main house a section links the two properties together which is currently laid out to provide
Utility Room 9' 11'' x 7' 4'' (3.01m x 2.23m)
Again this area is fitted out to a high modern standard with a variety of wall and base units to match the kitchen including a built in freezer. Built in washer. Built in tumble dryer. Plinth Heater. A door leads into:
Study 11' 5'' x 5' 4'' (3.47m x 1.62m)
With double glazed window to side. Double radiator.
To the rear is a lovely bungalow accommodation
This single storey accommodation section is equally well presented with a separate LPG central heating boiler making it ideal as either a holiday or long term let
Entrance Vestibule 7' 9'' x 6' 6'' (2.35m x 1.98m)
Providing a good sized entrance area with double glazed door and windows to the side. Single radiator, and leading into:-
Hallway
Lounge 15' 3'' x 10' 7'' (4.65m x 3.22m)
Whilst currently laid out to provide a reception room as the attached single storey accommodation has a very useable sun lounge it is equally suited as a bedroom if further bedroom space is required. Double glazed window to side, double radiator.
Sun Room 12' 4'' x 9' 2'' (3.75m x 2.79m)
With double glazed window and patio doors over looking the patio and garden area laid out for exclusive use of this section. Double radiator.
Dining Room 12' 4'' x 9' 6'' (3.75m x 2.90m)
With double glazed window overlooking the patio area, and double radiator.
Kitchen 12' 4'' x 9' 6'' (3.75m x 2.90m)
Being fitted out to the same style and exacting standard as the main house once again the kitchen is comprehensively fitted with a wealth of wall and base units and incorporates an integrated dishwasher, fridge/freezer and range style cooker. Double glazed window to rear, and tiled flooring. Double vertical radiator.
Bedroom 9' 1'' x 8' 10'' (2.76m x 2.68m)
With double glazed window to side, and double radiator.
Larger Bedroom 12' 6'' x 12' 0'' (3.81m x 3.66m)
With double glazed window to side, and double radiator.
Bathroom
Fitted with four piece suite comprising panelled bath, wash hand basin, shower cubicle and WC, Double glazed window to side, and tiled flooring.
Outside
The standard of internal presentation at the property is matched outside as not only are the gardens and patio areas immediately surrounding the property well stocked and carefully looked after, but the additional acreage [standing in a total of approximately 8.8 acres] is also maintained to a high standard with timber fencing creating a number of paddock areas ideal for stock keeping. The well laid out fields have easy access from an extensive parking area and the land is served by a variety of outbuildings including a modern steel framed agricultural building, double garage and stable with tack room.
"*" indicates required fields
"*" indicates required fields
"*" indicates required fields