Step into this beautifully modernised link-detached cottage-style home, offering a perfect blend of traditional charm and contemporary comfort. Currently operating as a successful holiday let, this property is equally suited for owner occupation, providing a versatile living space that caters to a variety of needs. The home has been finished to a high standard, exuding a modern and light atmosphere that welcomes you in. With the added benefits of a detached garage and ample parking, this turn-key property is ready for you to make your own, whether as a permanent residence or a continued investment opportunity.
Nestled in the quaint village of Brynsiencyn, this home offers more than just a place to live; it provides a lifestyle enriched by the Anglesey community and stunning surroundings. The village itself boasts a local primary school, a handy shop, and a welcoming pub, ensuring all your essentials are within easy reach. For those who love the outdoors, the area offers picturesque walks and breathtaking views, perfect for exploring and enjoying nature. Just a short drive away, you'll find the Anglesey Sea Zoo, one of the popular tourist attraction that promises fun for all ages. Additionally, the stunning Llanddwyn Beach and Island, located approximately 6.5 miles away, offer a spectacular coastal escape.
From the village of Llanfair PG proceed to Brynsiencyn on the A4080. As you enter the village there is a right hand bend by the 'Groeslon' public house and after approximately 100 yards turn right into a narrow lane by a house called Creigle then take immediate right and property is on the left hand side
Ground Floor
Kitchen/Dining Room 13' 5'' x 12' 8'' (4.09m x 3.87m)
Fitted with a matching range of base and eye level units with worktop space over, stainless steel sink unit. Plumbing for washing machine and dishwasher. Space for fridge/freezer. Built-in electric oven & four ring ceramic electric hob with extractor hood over. Windows to front, rear and side. uPVC double glazed entrance door to front. Door to:
Inner Hallway
Window to rear. Radiator. Open plan to:
Lounge 16' 0'' x 12' 8'' (4.88m x 3.86m)
Two windows to rear. Radiator. Double door to side opening out directly onto the side decking overlooking the garden.
Bedroom One 13' 7'' x 11' 0'' (4.15m x 3.36m)
Window to front and rear. Skylight. Radiator.
Bedroom Two 11' 1'' x 9' 4'' (3.38m x 2.85m)
Window to front. Skylight. Radiator.
Bathroom
Three piece suite comprising bath, pedestal wash hand basin and WC. Window to front. Radiator.
Outside
With garden to the rear and side of the property with established planting to the boundaries providing screening and privacy. The property has an elevated deck accessed via steps and from the double doors from the Lounge. To the right of the property and a few meters down the access lane the property benefits from an open parking area with detached garage currently used for storage. This section is circa 18.5m x 8.5m (including where the garage sits).
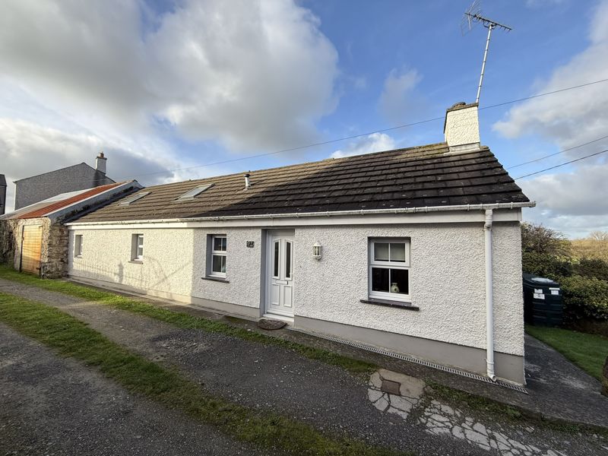
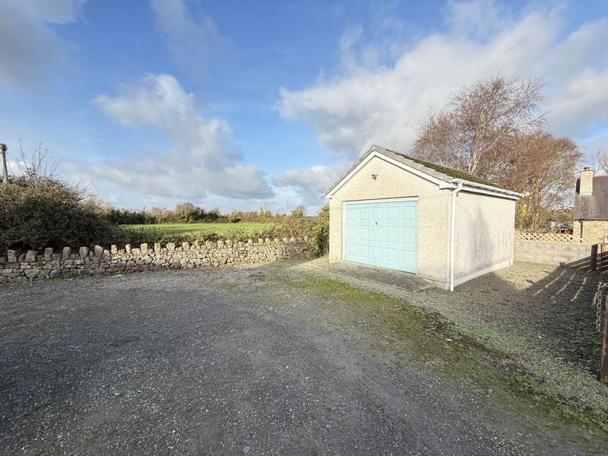
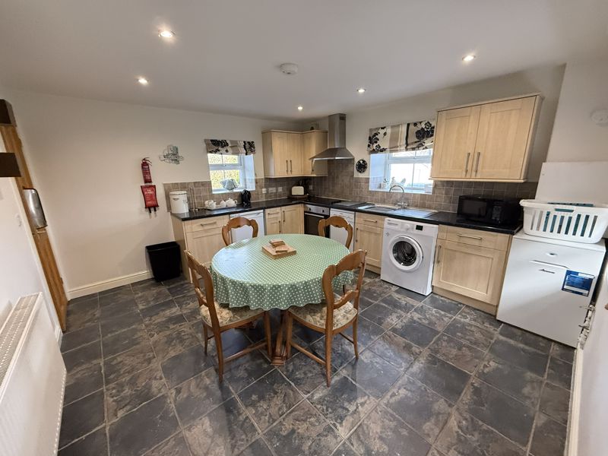
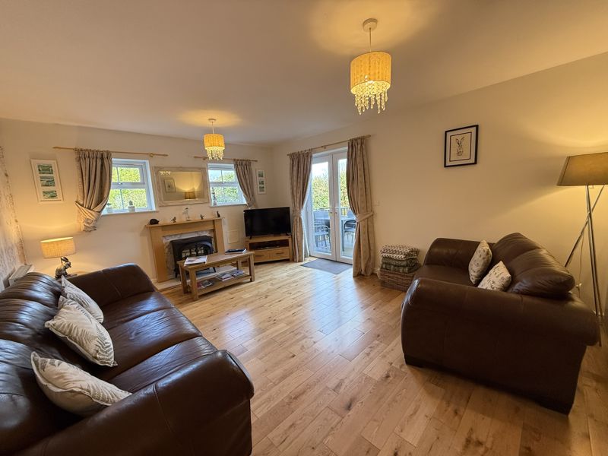
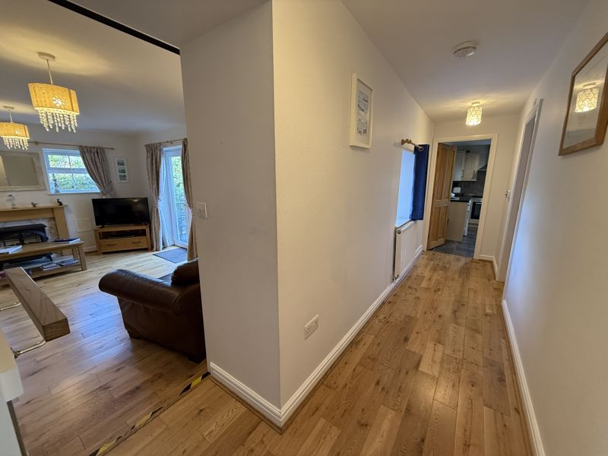
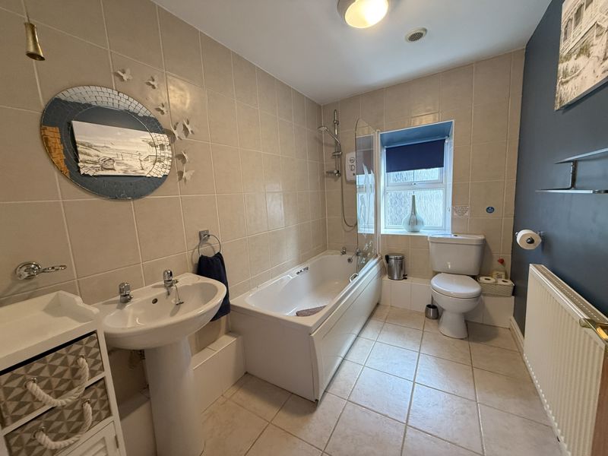
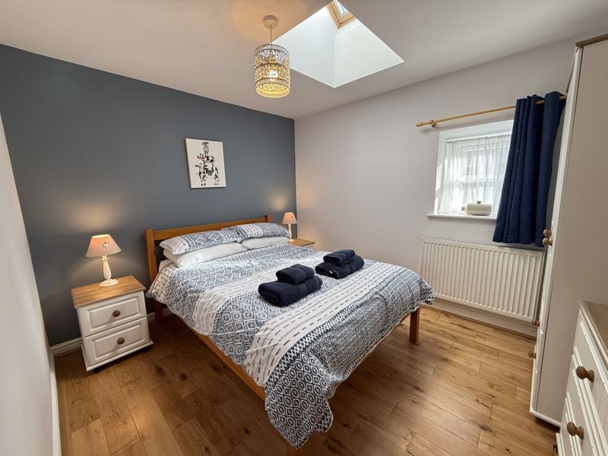
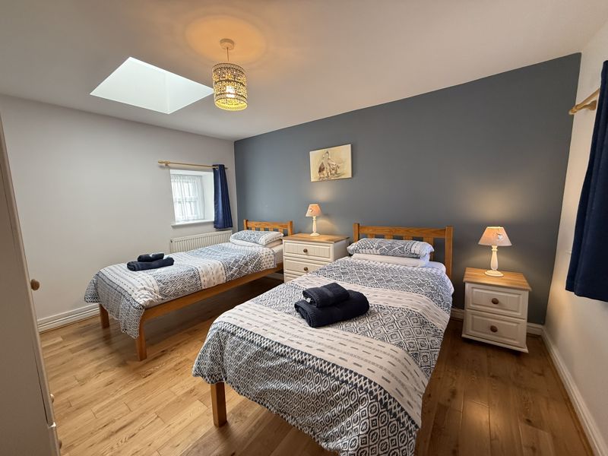
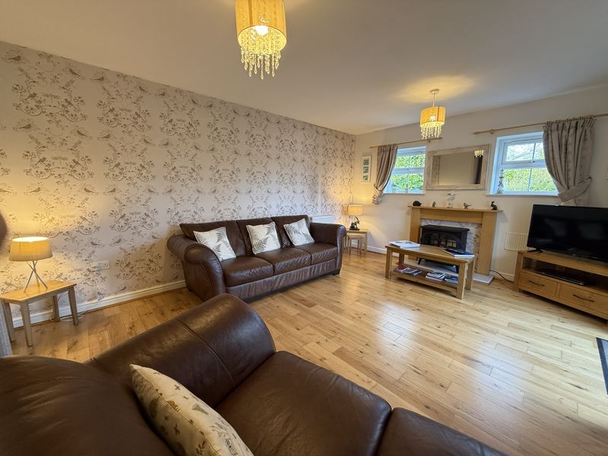
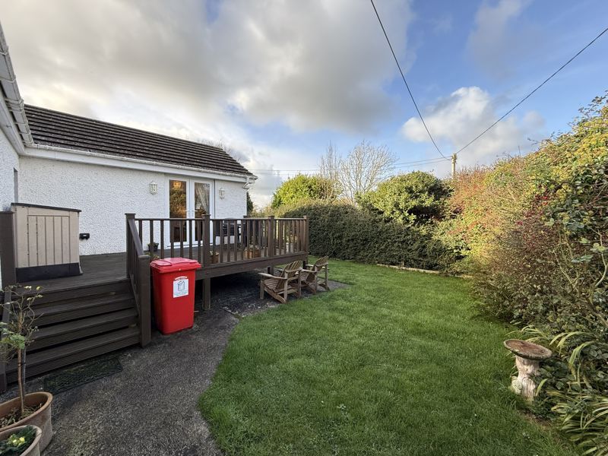
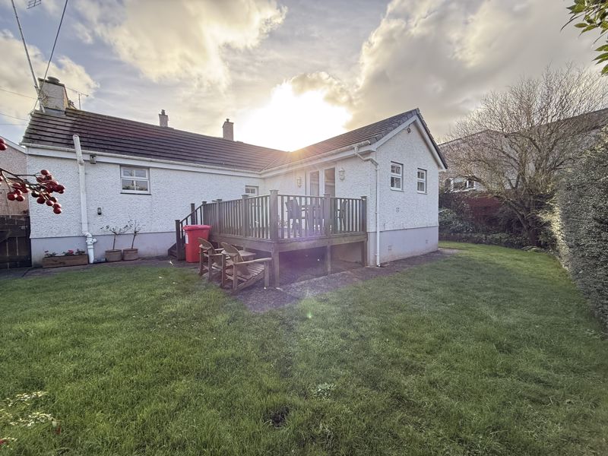
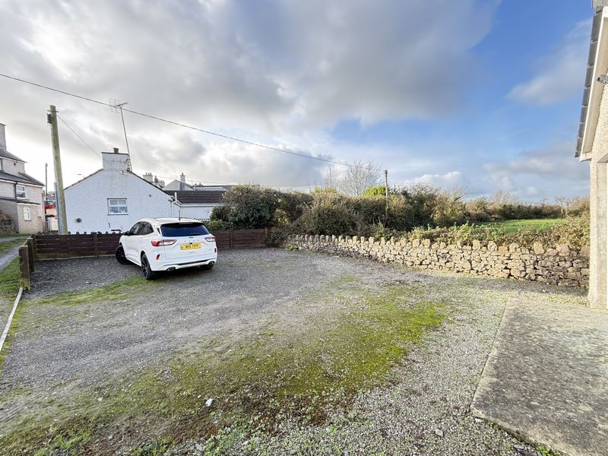
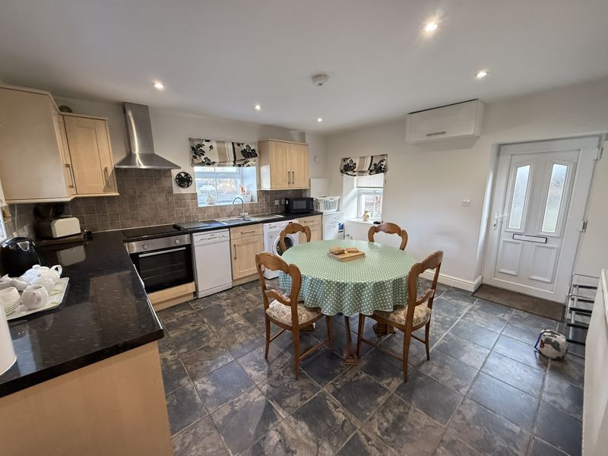
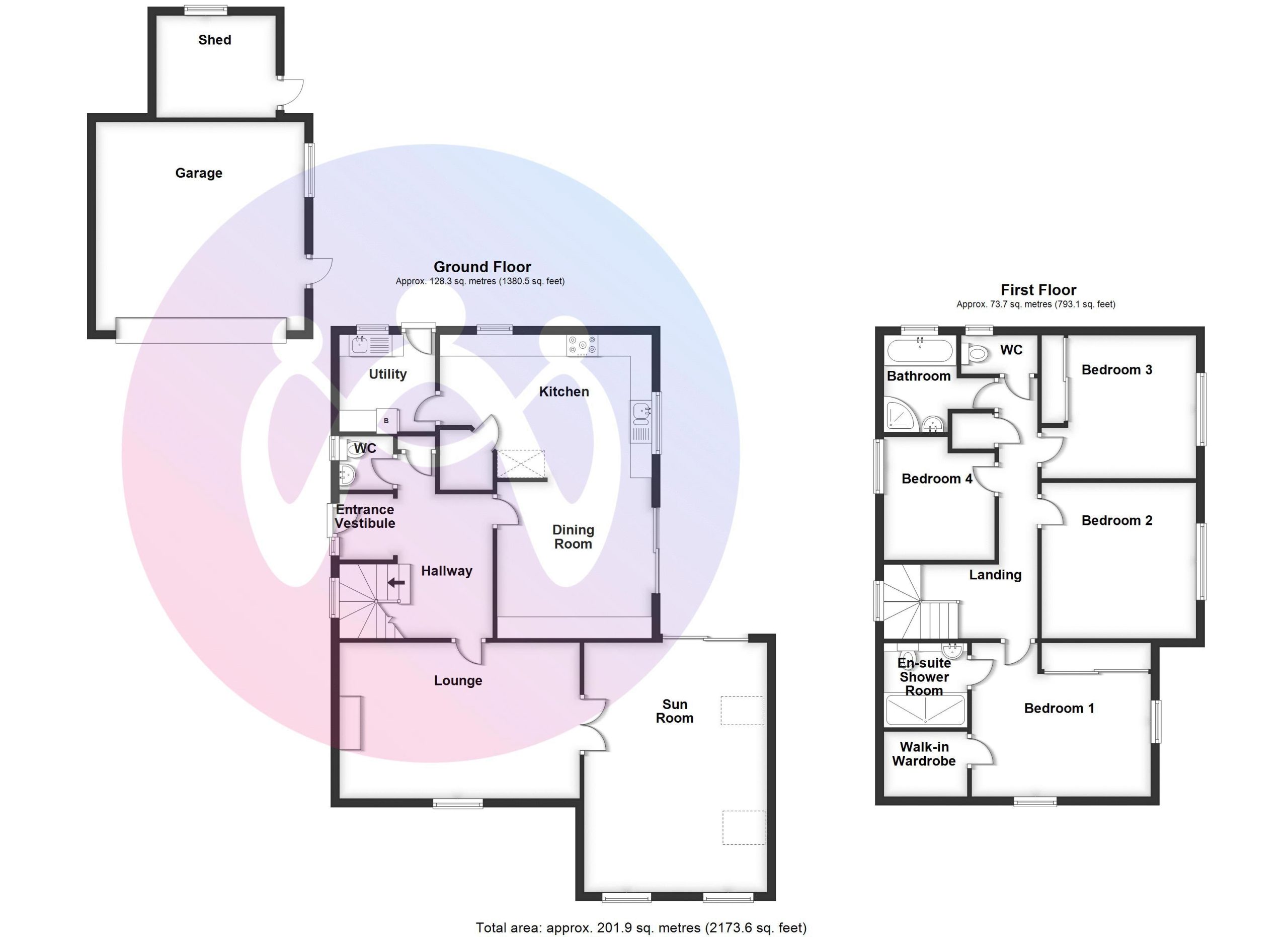
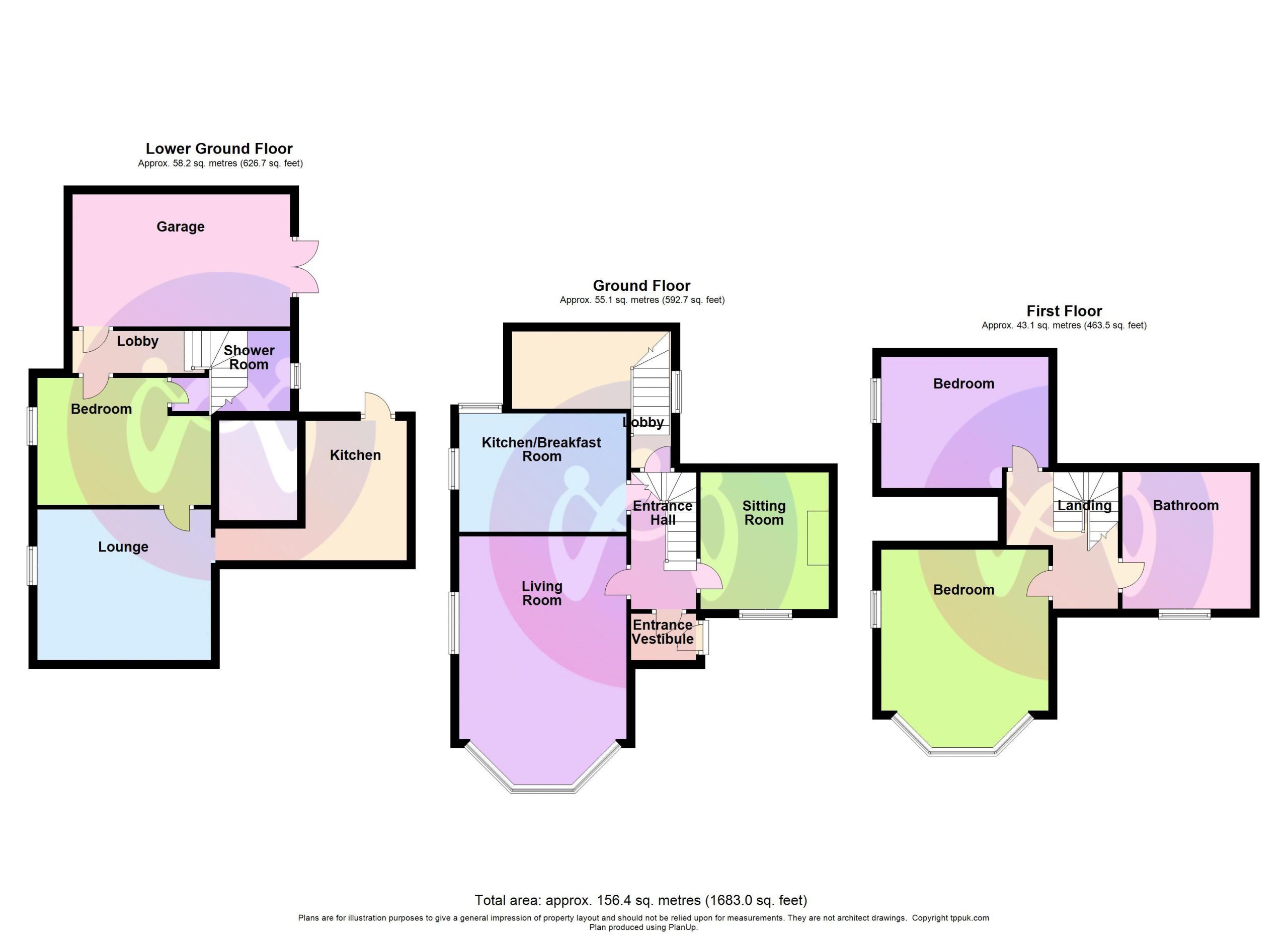













2 Bed Semi-Detached For Sale
Step into this beautifully modernised link-detached cottage-style home, offering a perfect blend of traditional charm and contemporary comfort. Currently operating as a successful holiday let, this property is equally suited for owner occupation, providing a versatile living space that caters to a variety of needs. The home has been finished to a high standard, exuding a modern and light atmosphere that welcomes you in. With the added benefits of a detached garage and ample parking, this turn-key property is ready for you to make your own, whether as a permanent residence or a continued investment opportunity.
Ground Floor
Kitchen/Dining Room 13' 5'' x 12' 8'' (4.09m x 3.87m)
Fitted with a matching range of base and eye level units with worktop space over, stainless steel sink unit. Plumbing for washing machine and dishwasher. Space for fridge/freezer. Built-in electric oven & four ring ceramic electric hob with extractor hood over. Windows to front, rear and side. uPVC double glazed entrance door to front. Door to:
Inner Hallway
Window to rear. Radiator. Open plan to:
Lounge 16' 0'' x 12' 8'' (4.88m x 3.86m)
Two windows to rear. Radiator. Double door to side opening out directly onto the side decking overlooking the garden.
Bedroom One 13' 7'' x 11' 0'' (4.15m x 3.36m)
Window to front and rear. Skylight. Radiator.
Bedroom Two 11' 1'' x 9' 4'' (3.38m x 2.85m)
Window to front. Skylight. Radiator.
Bathroom
Three piece suite comprising bath, pedestal wash hand basin and WC. Window to front. Radiator.
Outside
With garden to the rear and side of the property with established planting to the boundaries providing screening and privacy. The property has an elevated deck accessed via steps and from the double doors from the Lounge. To the right of the property and a few meters down the access lane the property benefits from an open parking area with detached garage currently used for storage. This section is circa 18.5m x 8.5m (including where the garage sits).
"*" indicates required fields
"*" indicates required fields
"*" indicates required fields