Welcome to ‘The Watermill’ - a charming detached cottage providing a wealth of character and charm with its exposed beams and stone built walls, rich in history and available now. The cottage occupies a pleasant position within a semi-rural village, surrounded by open fields and well-established gardens with the added benefit of excellent on-site parking. Internally, the cosy yet comfortable layout provides a lounge, kitchen/diner and bathroom to the ground floor with 3 bedrooms to the upper floor, all benefiting from being fully double glazed with oil-fired central heating.
The property is situated within a pleasant semi-rural village, surrounded by open land whilst being ideally located for the A55 expressway (half a mile) in both directions to the port town of Holyhead and the administrative town of Llangefni, both of which proudly host an array of amenities and facilities. The following accommodation is described in detail below.
From Holyhead proceed onto the A55 and take the exit turning for Bodeden/Bryngwran. At the roundabout take the 2nd exit and head towards Bryngwran. Just after the 30mph signs, take the first right turn and head down a track. The property will be located on the left hand side.
GROUND FLOOR
Lounge 15' 7'' x 15' 2'' (4.74m x 4.63m)
Two double glazed windows to front, feature fireplace with brick built surround, radiator and double radiator, fitted carpet, two wall lights, stairs to first floor.
Kitchen/Diner 15' 2'' x 9' 10'' (4.62m x 3.00m)
Matching base and eye level units with worktop space over, sink unit with single drainer and mixer tap, integrated fridge, freezer and slimline dishwasher, built-in oven with four ring hob and extractor hood over, double glazed window to front, double glazed window to rear, radiator, exposed ceiling beams, archway back into Lounge, door to front garden.
Rear Hall
Door leading to rear garden, access to boiler cupboard with floor mounted oil-fired boiler, door to:
Bathroom
Four piece suite comprising bath with hand shower attachment, wash hand basin with storage under, shower enclosure and WC, towel rail, extractor fan, uPVC frosted double glazed window to side.
FIRST FLOOR
Landing
Window to rear, doors to:
Bedroom 1 12' 8'' x 12' 3'' (3.86m x 3.74m)
Two double glazed windows to front, double radiator and exposed beams.
Bedroom 2 15' 9'' x 10' 2'' (4.79m x 3.10m)
Double glazed window to rear, double glazed window to front, double radiator and exposed beams.
Bedroom 3 9' 0'' x 10' 1'' (2.74m x 3.07m)
Double glazed window to rear, double radiator.
Outside
To the front, there is a parking bay offering space for up to 3 vehicles, entrance which leads to a fabulous and mature garden, surrounded by a variety of plants, shrubs and trees with a pleasant slabbed seating area and the former working watermill to one side. There is a side access point with a vegetable patch to one side and steps leading up to a raised garden, again offering a great deal of trees, shrubs and plants with a lovely seating area and a water feature to one side.
Additional Information For Buyer
Council Tax - Band D
Tenure
We have been advised by the Seller that the property is Freehold. Interested purchasers should seek clarification of this from their Solicitor.



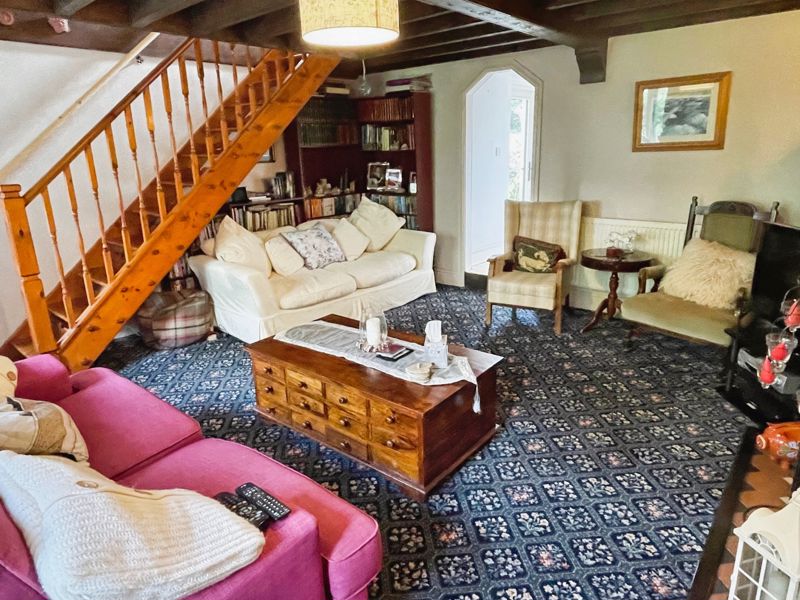
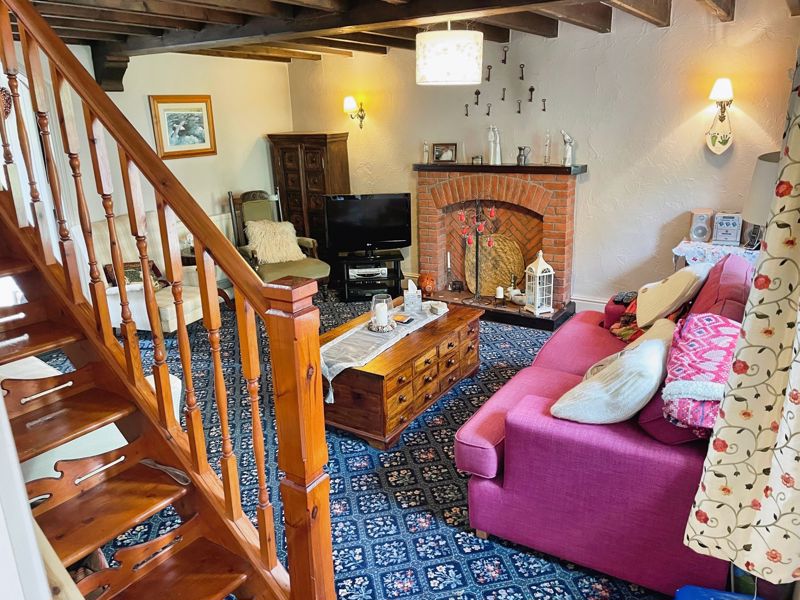

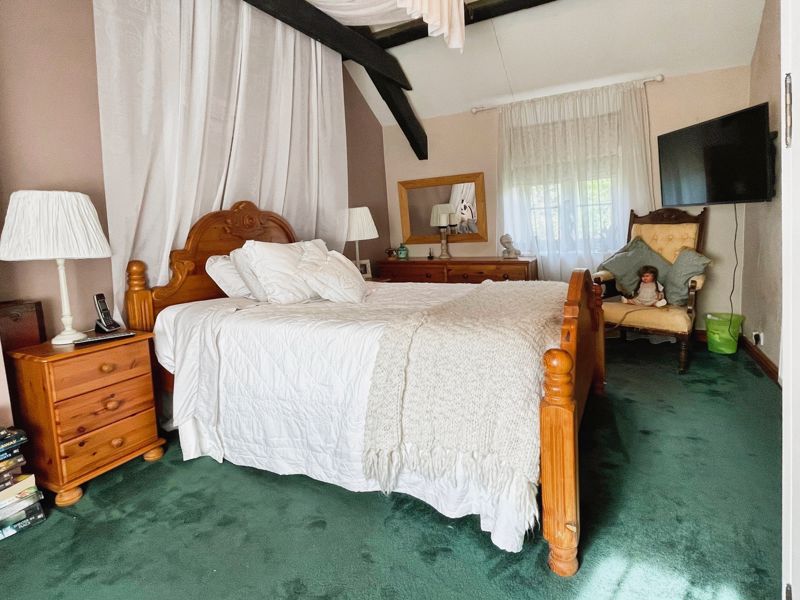


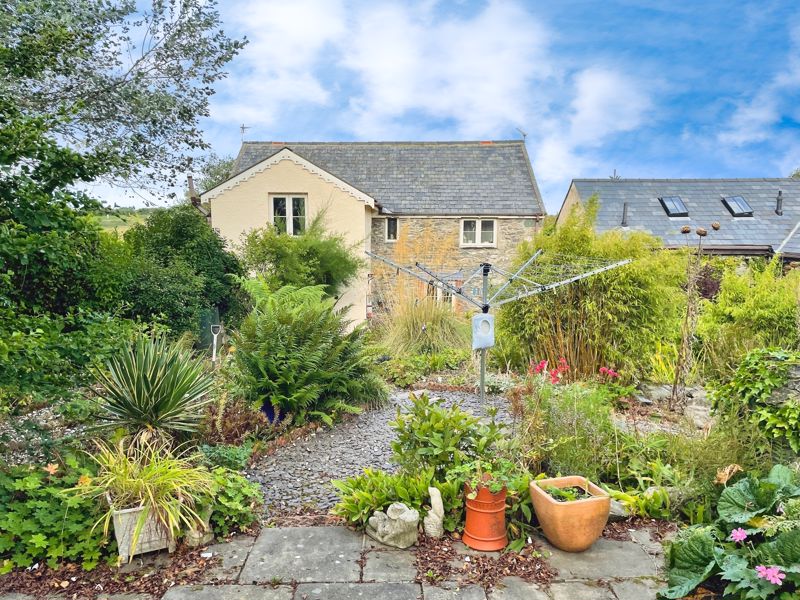

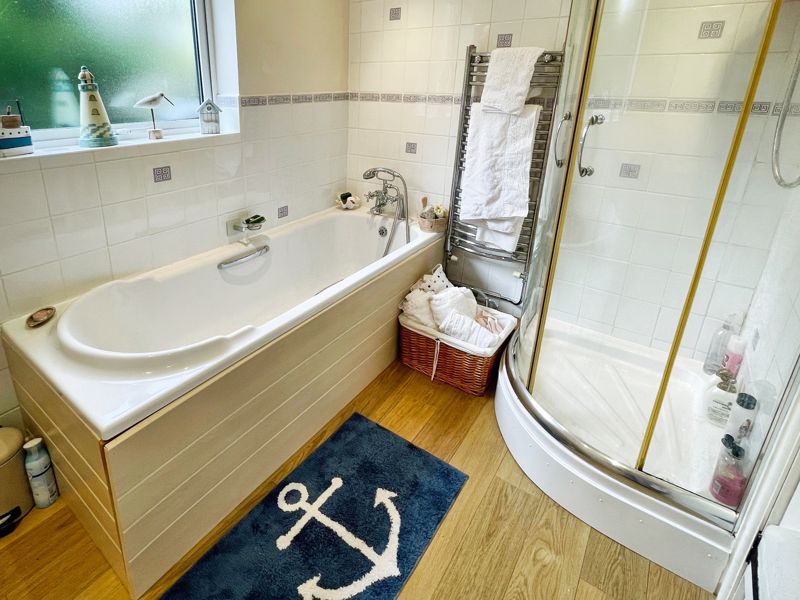

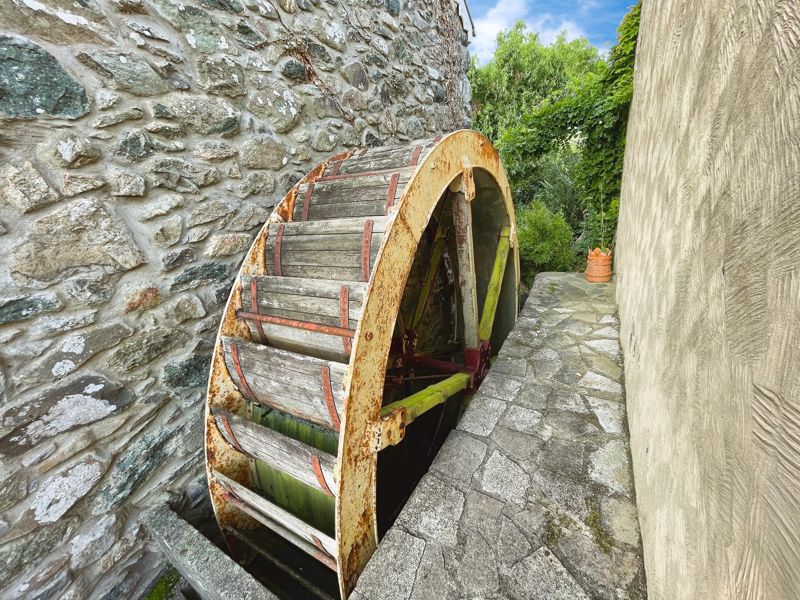
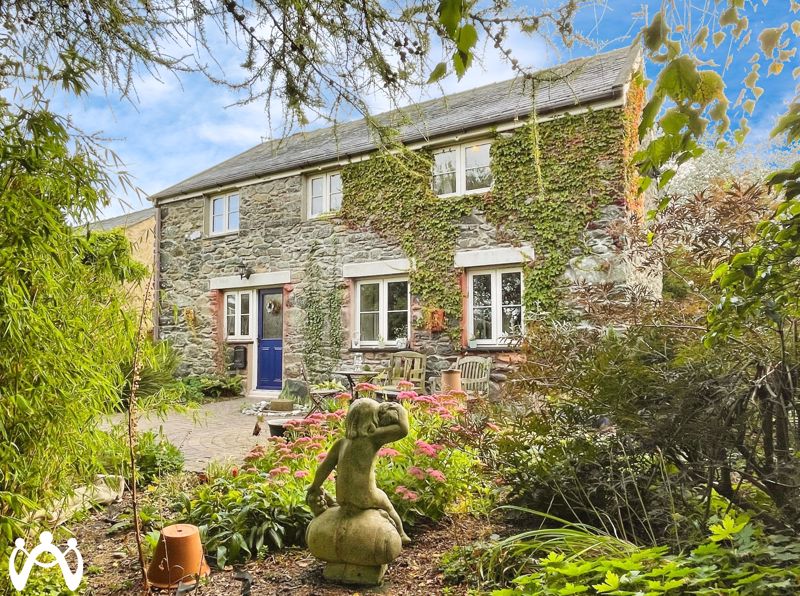
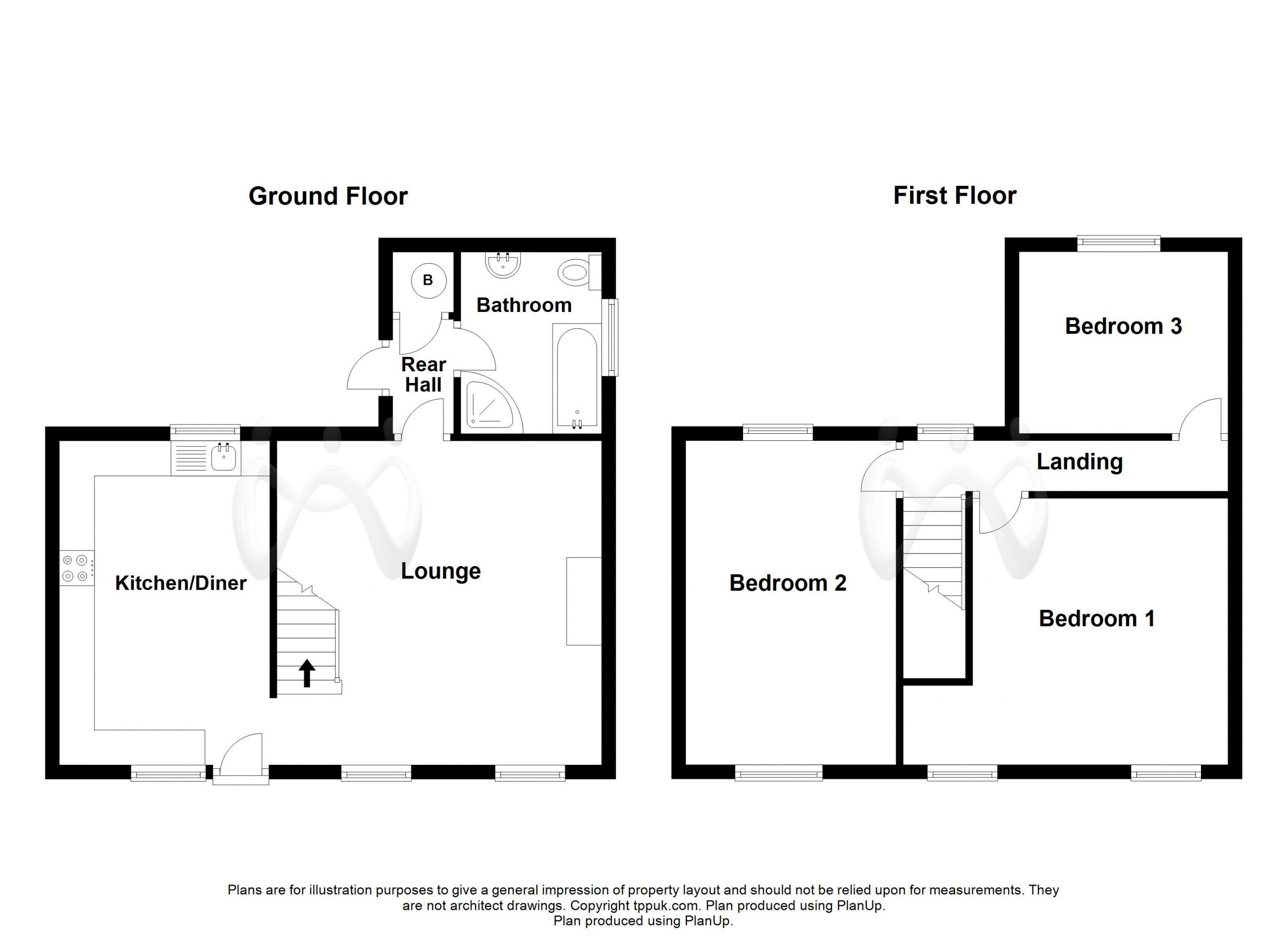















3 Bed Detached For Sale
Welcome to ‘The Watermill’ - a charming detached cottage providing a wealth of character and charm with its exposed beams and stone built walls, rich in history and available now. The cottage occupies a pleasant position within a semi-rural village, surrounded by open fields and well-established gardens with the added benefit of excellent on-site parking. Internally, the cosy yet comfortable layout provides a lounge, kitchen/diner and bathroom to the ground floor with 3 bedrooms to the upper floor, all benefiting from being fully double glazed with oil-fired central heating.
GROUND FLOOR
Lounge 15' 7'' x 15' 2'' (4.74m x 4.63m)
Two double glazed windows to front, feature fireplace with brick built surround, radiator and double radiator, fitted carpet, two wall lights, stairs to first floor.
Kitchen/Diner 15' 2'' x 9' 10'' (4.62m x 3.00m)
Matching base and eye level units with worktop space over, sink unit with single drainer and mixer tap, integrated fridge, freezer and slimline dishwasher, built-in oven with four ring hob and extractor hood over, double glazed window to front, double glazed window to rear, radiator, exposed ceiling beams, archway back into Lounge, door to front garden.
Rear Hall
Door leading to rear garden, access to boiler cupboard with floor mounted oil-fired boiler, door to:
Bathroom
Four piece suite comprising bath with hand shower attachment, wash hand basin with storage under, shower enclosure and WC, towel rail, extractor fan, uPVC frosted double glazed window to side.
FIRST FLOOR
Landing
Window to rear, doors to:
Bedroom 1 12' 8'' x 12' 3'' (3.86m x 3.74m)
Two double glazed windows to front, double radiator and exposed beams.
Bedroom 2 15' 9'' x 10' 2'' (4.79m x 3.10m)
Double glazed window to rear, double glazed window to front, double radiator and exposed beams.
Bedroom 3 9' 0'' x 10' 1'' (2.74m x 3.07m)
Double glazed window to rear, double radiator.
Outside
To the front, there is a parking bay offering space for up to 3 vehicles, entrance which leads to a fabulous and mature garden, surrounded by a variety of plants, shrubs and trees with a pleasant slabbed seating area and the former working watermill to one side. There is a side access point with a vegetable patch to one side and steps leading up to a raised garden, again offering a great deal of trees, shrubs and plants with a lovely seating area and a water feature to one side.
Additional Information For Buyer
Council Tax - Band D
Tenure
We have been advised by the Seller that the property is Freehold. Interested purchasers should seek clarification of this from their Solicitor.
"*" indicates required fields
"*" indicates required fields
"*" indicates required fields