If you are first time buyer, investor or even a growing family seeking an affordable property, a viewing is essential to fully appreciate this attractive and deceptively spacious mid terrace house, set within a family friendly residential area of Holyhead town. The accommodation benefits from uPVC double glazing and mains gas central heating comprises Entrance Hall, Lounge, Dining Room, Kitchen and rear Porch to the ground floor. The upper floors provide three Bedrooms, Bathroom and separate WC. Additionally, the property boasts a sizeable low maintenance garden to the rear, and enclosed garden to the front. The property is located within a cul-de-sac in a popular residential estate, close to Holyhead town centre and the renowned Penrhos shopping area both of which provide a wide range of shops and services. Additionally, the town boasts several primary schools, a secondary school, numerous hotels and restaurants as well as the port with daily trips to and from Ireland and a main line railway station rail network. The A55 Expressway is also within close proximity allowing rapid commuting throughout Anglesey to the mainland and beyond.
On entering Holyhead from Valley, passing Tesco on your left, take a right hand turn into Lon Deg and at the next T junction a left onto Llanfawr Road. Turn right into Bryn Glas Road then left into Bryn Glas Close. You will then require to park the car and walk along the walk way ahead and tthe property can be found on your left hand side.
GROUND FLOOR
Entrance Hall
Hardwood entrance door, cupboard to one side, stairs to first floor, doors to ;
Lounge 18' 10'' x 9' 7'' (5.75m x 2.93m)
uPVC double glazed window to front and rear, two double radiators.
Kitchen 11' 6'' x 9' 6'' (3.50m x 2.89m)
Matching range of base and eye level units with worktop space over, 1+1/2 bowl stainless steel sink unit with single drainer and mixer tap, plumbing for washing machine, electric point for cooker, wall mounted gas boiler serving heating system and domestic hot water, under stairs storage, door leading back onto front, arch way to ;
Dining Room 7' 2'' x 14' 6'' (2.18m x 4.41m)
uPVC double glazed window to rear, double radiator, space for fridge/freezer and tumble dryer, door to:
Rear Porch 4' 2'' x 3' 5'' (1.26m x 1.03m)
Door to rear garden.
FIRST FLOOR
First Floor Landing
Built in cupboard, radiator, access to loft space, doors to ;
Bathroom
Two piece suite comprising bath with shower over and pedestal wash hand basin, uPVC frosted double glazed window to rear, radiator.
Toilet
uPvc frosted window to rear, and WC
Bedroom 1 13' 0'' x 9' 9'' (3.97m x 2.98m)
uPvc double glazed window to front, walk-in wardrobe, radiator.
Bedroom 2 10' 10'' x 11' 7'' (3.29m x 3.53m)
uPVC double glazed window to front, radiator
Bedroom 3 8' 2'' x 11' 3'' (2.49m x 3.44m)
uPVC double glazed window to rear, radiator.
OUTSIDE
Small walls to front with gated access, mainly laid with lawn.
To the rear the garden is enclosed with wooden fencing, mainly laid with lawn and small patio off rear porch
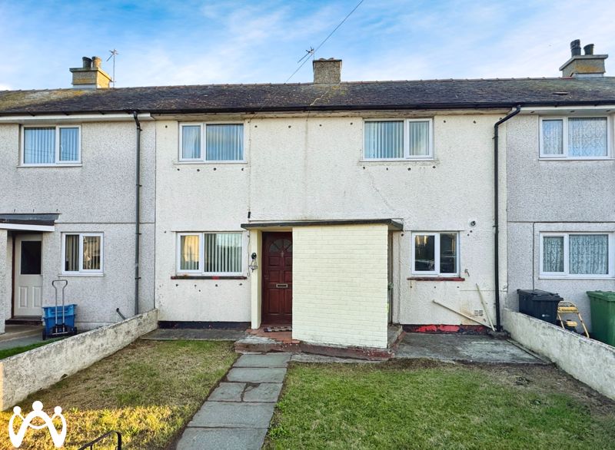
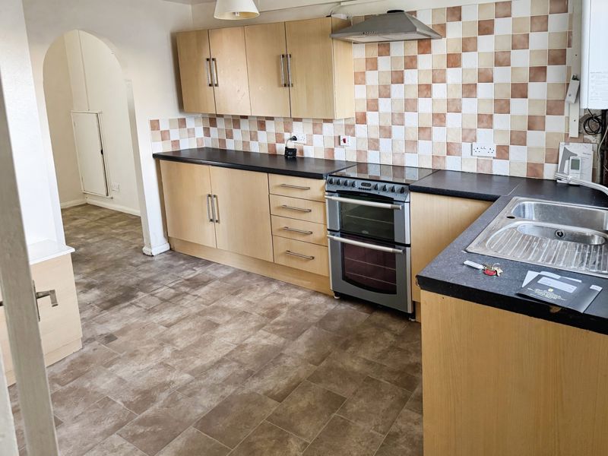
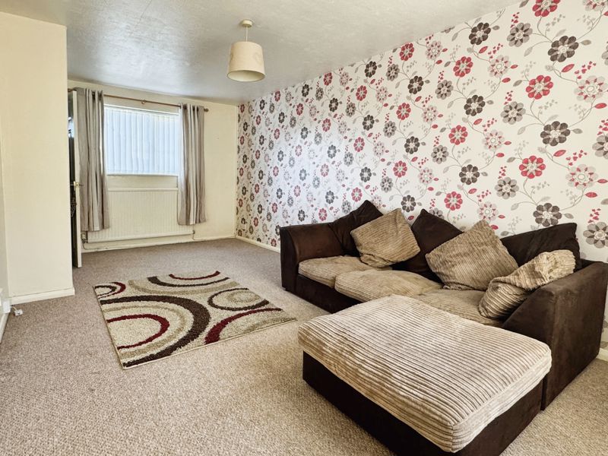
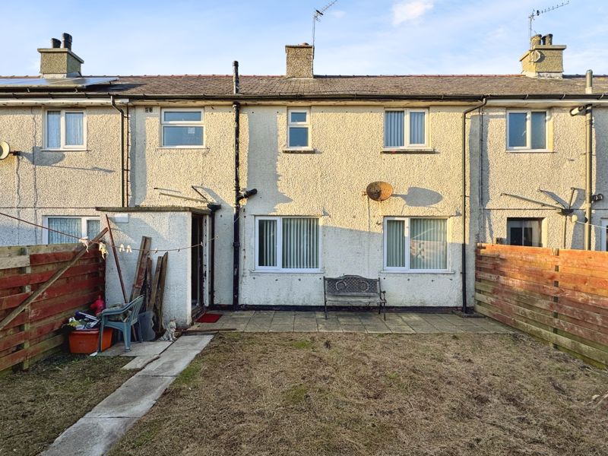
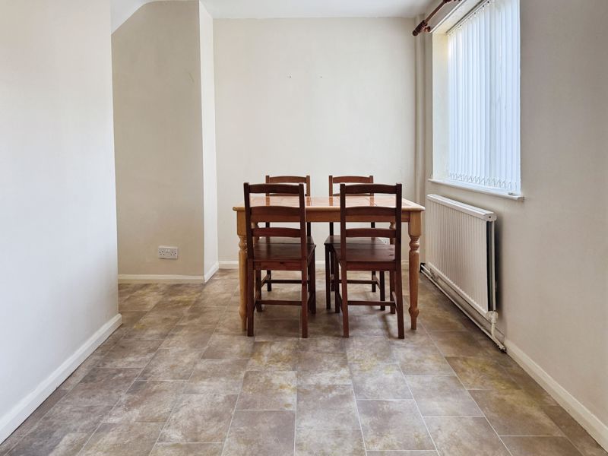
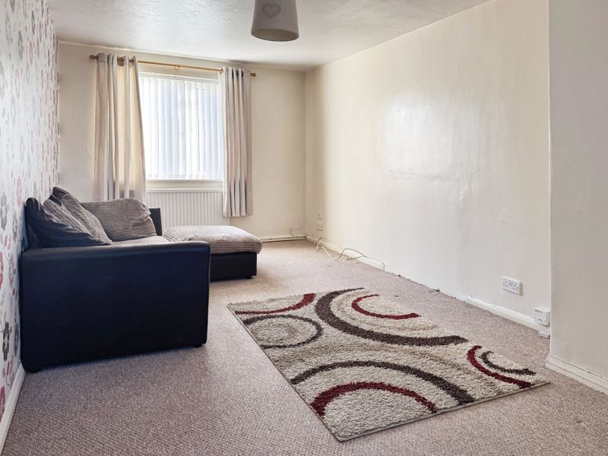
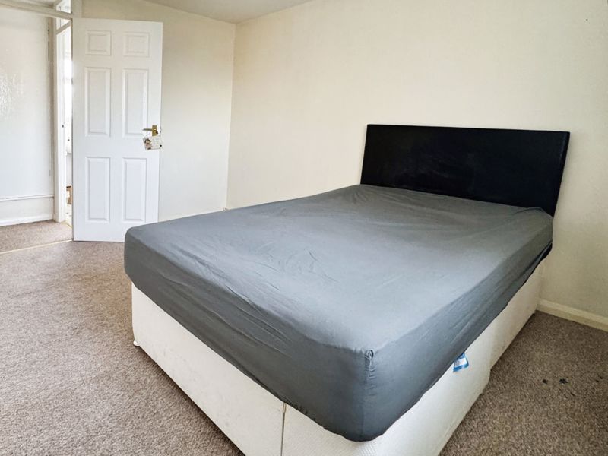
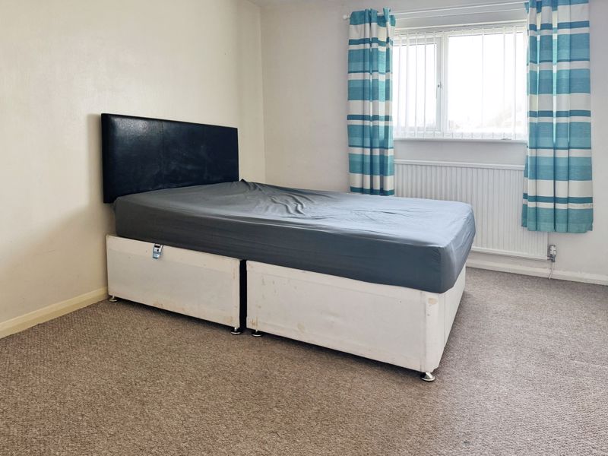
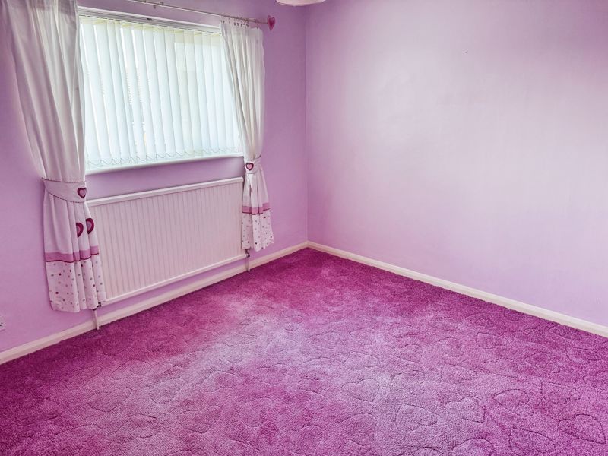
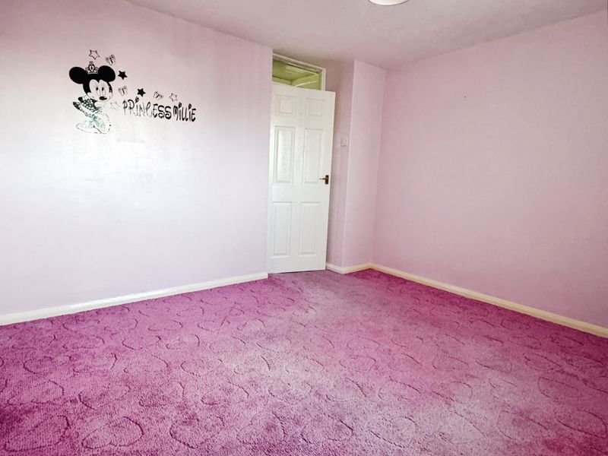
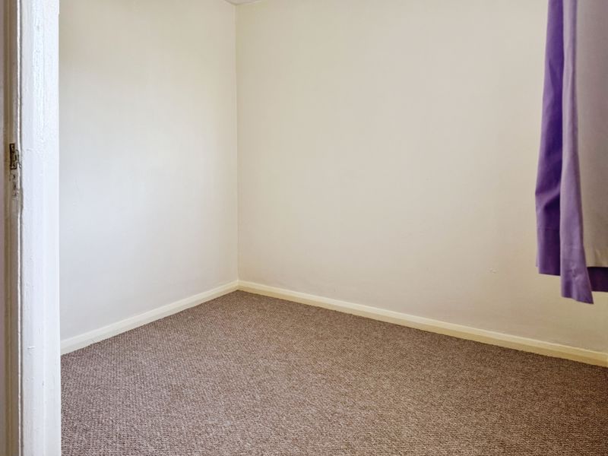
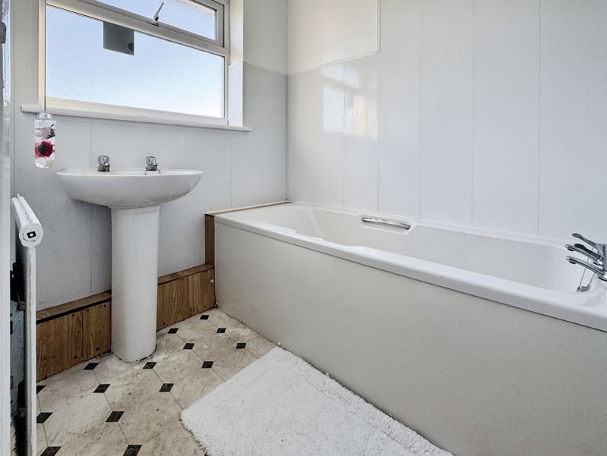
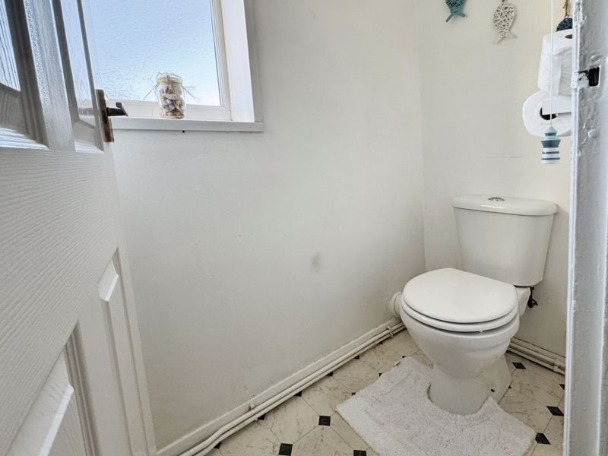
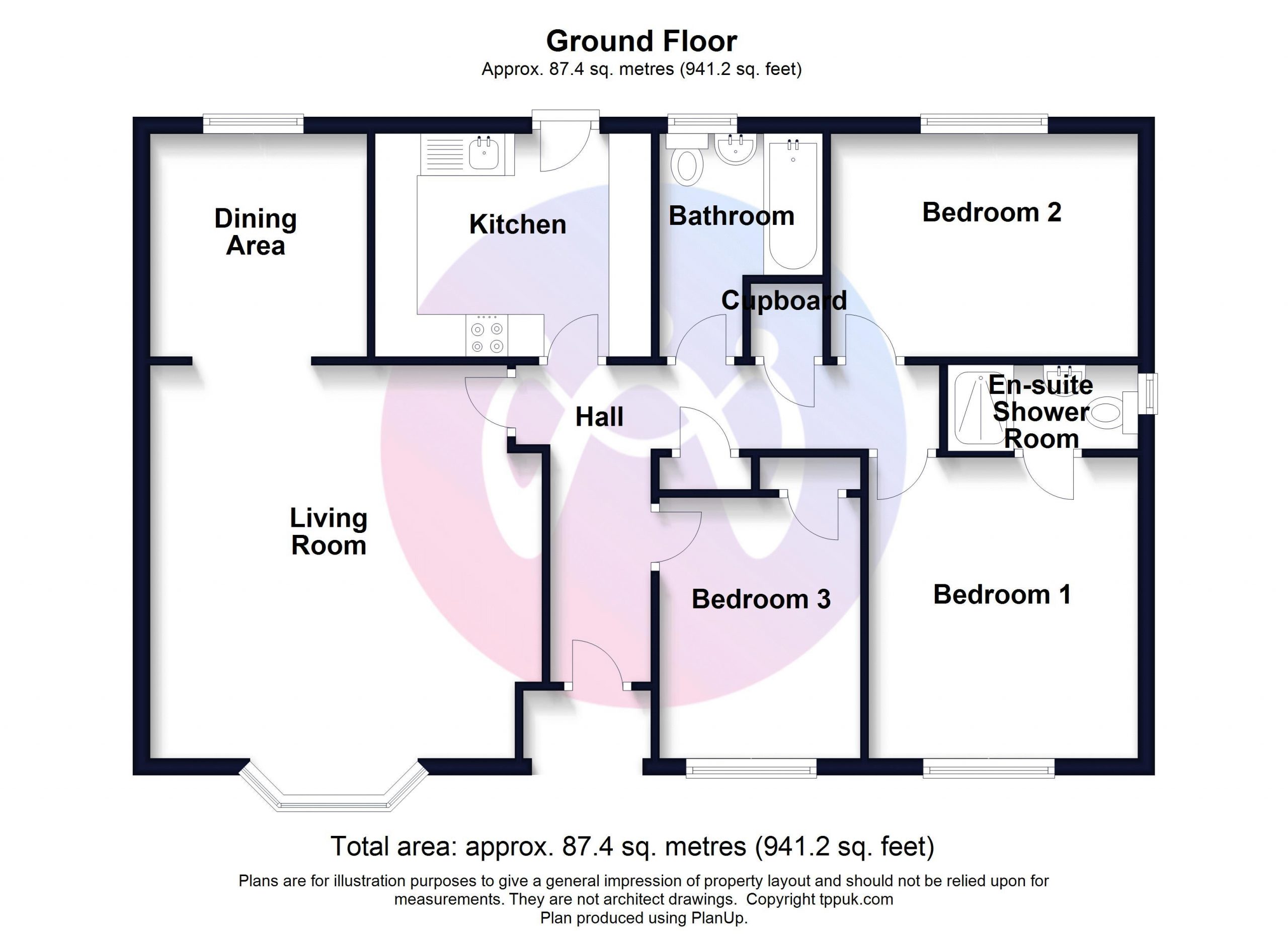
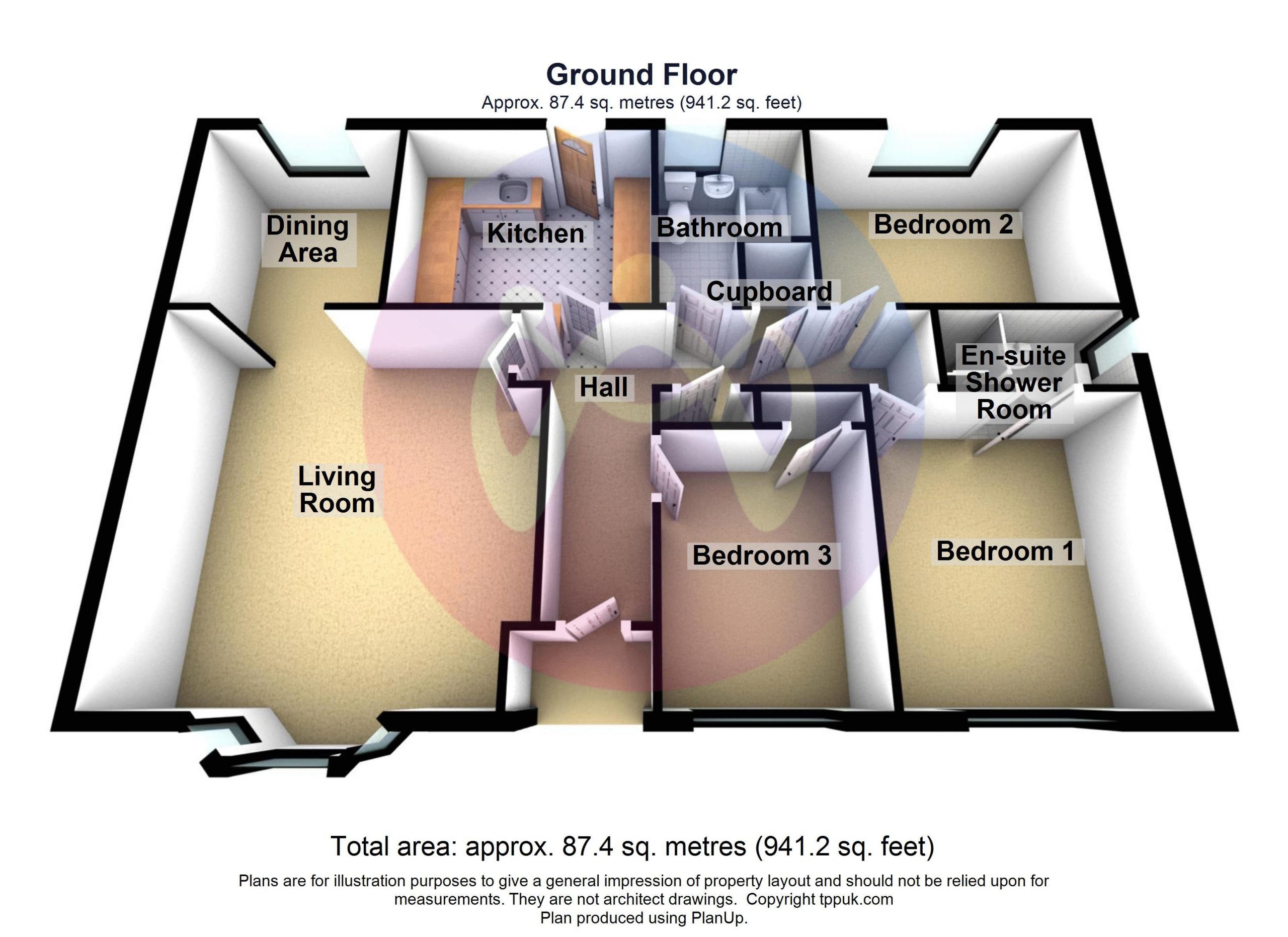













3 Bed Terraced For Sale
If you are first time buyer, investor or even a growing family seeking an affordable property, a viewing is essential to fully appreciate this attractive and deceptively spacious mid terrace house, set within a family friendly residential area of Holyhead town. The accommodation benefits from uPVC double glazing and mains gas central heating comprises Entrance Hall, Lounge, Dining Room, Kitchen and rear Porch to the ground floor. The upper floors provide three Bedrooms, Bathroom and separate WC. Additionally, the property boasts a sizeable low maintenance garden to the rear, and enclosed garden to the front.
GROUND FLOOR
Entrance Hall
Hardwood entrance door, cupboard to one side, stairs to first floor, doors to ;
Lounge 18' 10'' x 9' 7'' (5.75m x 2.93m)
uPVC double glazed window to front and rear, two double radiators.
Kitchen 11' 6'' x 9' 6'' (3.50m x 2.89m)
Matching range of base and eye level units with worktop space over, 1+1/2 bowl stainless steel sink unit with single drainer and mixer tap, plumbing for washing machine, electric point for cooker, wall mounted gas boiler serving heating system and domestic hot water, under stairs storage, door leading back onto front, arch way to ;
Dining Room 7' 2'' x 14' 6'' (2.18m x 4.41m)
uPVC double glazed window to rear, double radiator, space for fridge/freezer and tumble dryer, door to:
Rear Porch 4' 2'' x 3' 5'' (1.26m x 1.03m)
Door to rear garden.
FIRST FLOOR
First Floor Landing
Built in cupboard, radiator, access to loft space, doors to ;
Bathroom
Two piece suite comprising bath with shower over and pedestal wash hand basin, uPVC frosted double glazed window to rear, radiator.
Toilet
uPvc frosted window to rear, and WC
Bedroom 1 13' 0'' x 9' 9'' (3.97m x 2.98m)
uPvc double glazed window to front, walk-in wardrobe, radiator.
Bedroom 2 10' 10'' x 11' 7'' (3.29m x 3.53m)
uPVC double glazed window to front, radiator
Bedroom 3 8' 2'' x 11' 3'' (2.49m x 3.44m)
uPVC double glazed window to rear, radiator.
OUTSIDE
Small walls to front with gated access, mainly laid with lawn.
To the rear the garden is enclosed with wooden fencing, mainly laid with lawn and small patio off rear porch
"*" indicates required fields
"*" indicates required fields
"*" indicates required fields