Nestled in the prestigious Bryn Adda area of Bangor, this exceptional five-bedroom detached home offers an outstanding blend of space, style, and modern living. This executive detached residence is perfectly located for nearby amenities.
Situated in one of the City's most sought after developments, this modern detached home is located in the popular residential estate of Bryn Adda which is set back from Penrhos Road. Ideally located for Bangor's local amenities, the nearby primary and secondary schools, hospital, City centre are all just a short walk away, with the A55 expressway also easily accessible. Offering modern, spacious and bright accommodation throughout, the detached residence occupies a larger than normal plot with ample off road parking, gardens, patio and decking areas. Internally the property is laid out to provide a spacious lounge, office/study, a fantastic open plan kitchen/diner with adjoining utility room and additional conservatory. The first floor accommodation offers a master bedroom with en-suite, four further bedrooms modern family bathroom and useful attic room. Benefitting from gas central heating and double glazing, this truly stunning home would make the dream family home. Having been built in 2010, this detached property is one of the most recently constructed properties in the development. A viewing is highly recommended to appreciate the size, charm and style this wonderful family home possesses.
Entrance Hall
A welcoming initial entrance area with doors leading into the ground floor rooms and grand staircase leads to the first floor. Immediately entering the property, it's clear to see the stylish and modern interior with natural charm.
Office/Study 10'11" x 10'0" (3.33m x 3.05m)
A useful and adaptable space, currently used as a work from home office, this ground floor room would make a suitable study, hobbies room or play room for the children.
Lounge 11'6" x 20'2" (3.51m x 6.15m)
A spacious yet cosy ground floor reception room with double glazed bay window to front and double glazed patio doors to the rear leading out to the garden area. To the side is a gas fire.
Open Plan Kitchen/Diner 22'9" x 18'6" (6.93m x 5.64m)
A truly stunning open plan kitchen/diner which naturally flows through into the conservatory making a fantastic bright and airy space for the whole family to enjoy. The kitchen itself is fitted with a range of matching base and eye level units with worktop space over the units. Being well equipped with a range of built in appliances such as microwave, fridge, cooker, grill, integrated dishwasher, coffee machine and the useful kitchen island has a hob with extractor fan above. Within the open plan kitchen is ample space for a large dining room table set.
Conservatory 13'8" x 14'7" (4.17m x 4.45m)
A delightful addition to the ground floor accommodation. With double glazed windows surrounding the extra reception room and roof, there are patio doors leading out to the patio and garden area.
Utility Room
Adjoining the kitchen area is the utility room that is also fitted with matching units like in the kitchen, worktop space and has space and plumbing fir the washing machine, tumble dryer and fridge/freezer.
Cloakroom
Ground floor WC and wash hand basin.
First Floor Landing
A second staircase leads to the attic room above and doors lead into:
Bedroom 1 14'7" x 19'10" (4.45m x 6.05m)
A superb master bedroom suite which has a range of built in storage cupboards as well as en-suite shower room. The spacious double bedroom has double glazed windows to the front and rear.
Ensuite
Modern shower suite fitted with walk in shower cubicle, WC and wash hand basin.
Bedroom 2 15'1" x 16'4" (4.6m x 4.98m)
An impressive double bedroom with a large feature window to front and built in storage units.
Bedroom 3 11' 6'' x 10' 4'' (3.50m x 3.15m)
Spacious double bedroom, double glazed to rear enjoying a pleasant outlook, built in storage cupboards to side.
Bedroom 4 11' 6'' x 10' 2'' (3.50m x 3.10m)
Fourth double bedroom to the first floor, fitted storage cupboard and double glazed window to front.
Bedroom 5 11' 3'' x 7' 10'' (3.43m x 2.39m)
A sizeable single bedroom which is currently used as a home gym.
Bathroom
A stylish and modern four piece suite fitted with bath, shower cubicle, WC and wash hand basin.
Second Floor Landing
A second staircase leads to the attic room above.
Attic 22' 11'' x 13' 3'' (6.98m x 4.04m)
A bright attic room which enjoys stunning eleavted views right down towards the sea and the mountains. An adaptable room which could be used for a variety of purposes to suit the requirements of any occupier.
Outside
Occupying a larger than normal spacious plot on the development, located towards the top end adding to privacy and tranquillity to the property. The detached residence offers ample off road parking, double garage, a large garden with patio and decking area.
Tenure
We have been advised that the property is held on a freehold basis.
Material Information
Since September 2024 Gwynedd Council have introduced an Article 4 directive so, if you're planning to use this property as a holiday home or for holiday lettings, you may need to apply for planning permission to change its use. (Note: Currently, this is for Gwynedd Council area only)
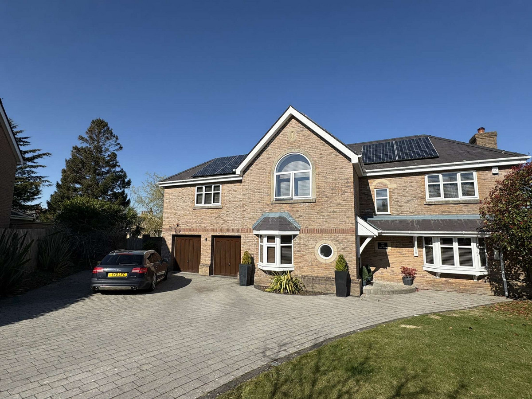
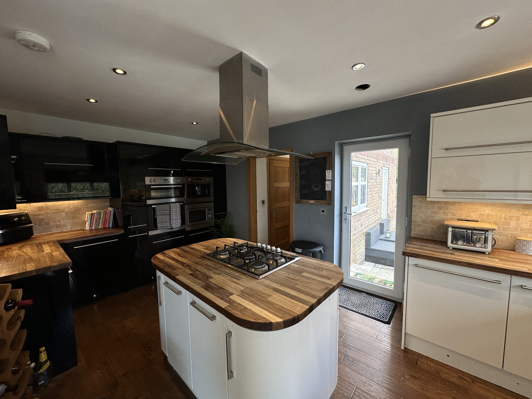
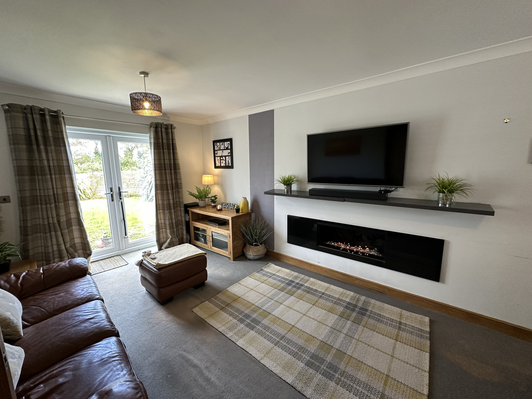
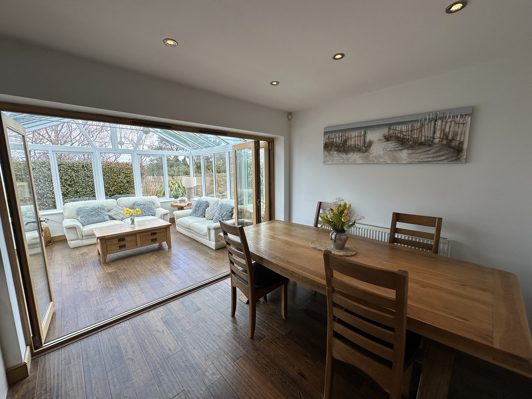

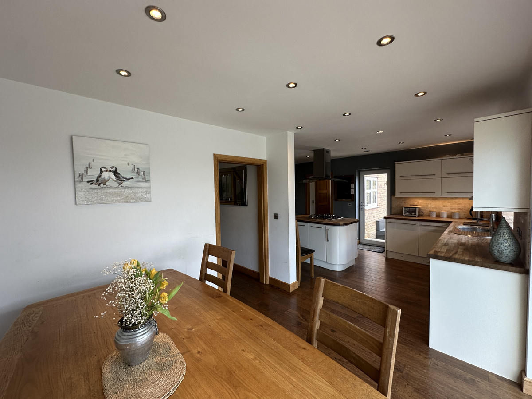
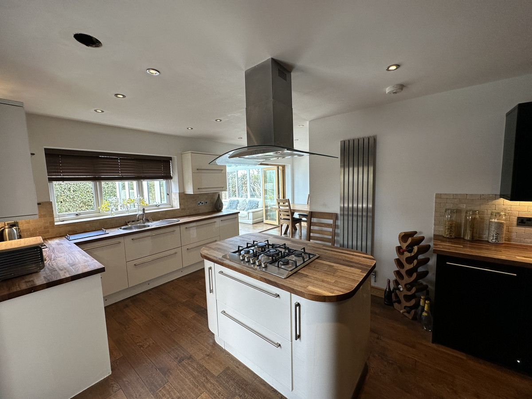


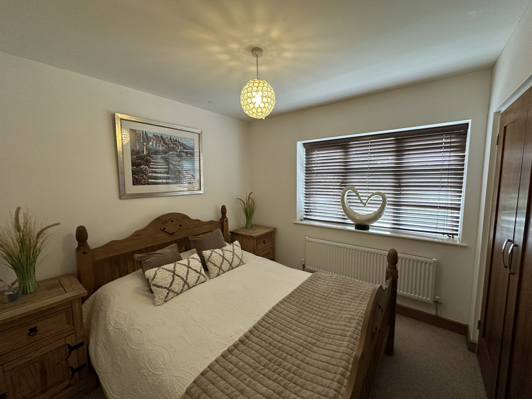

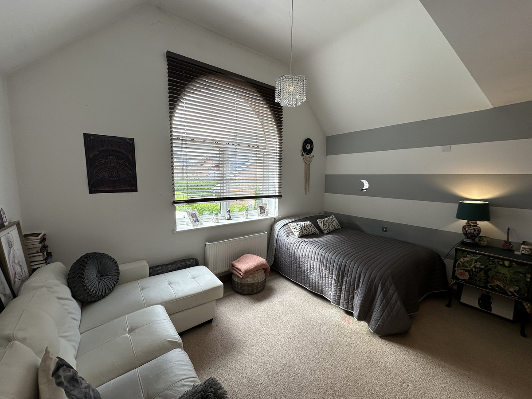
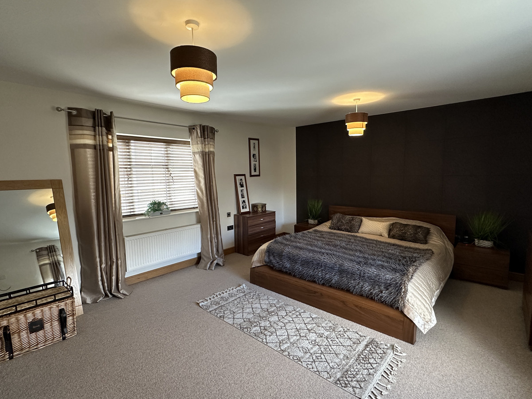
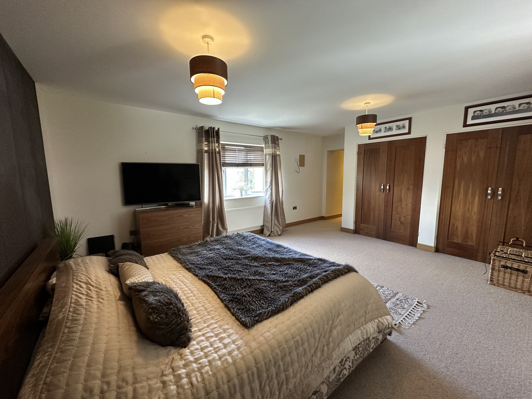
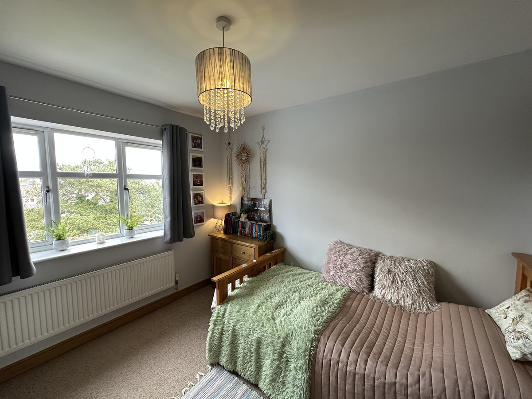
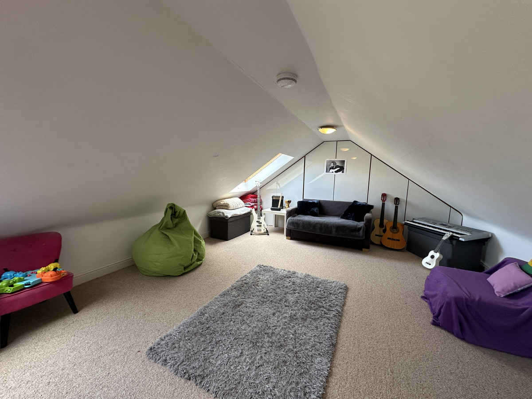
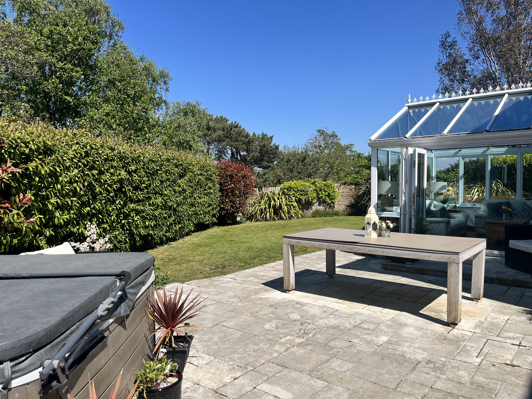
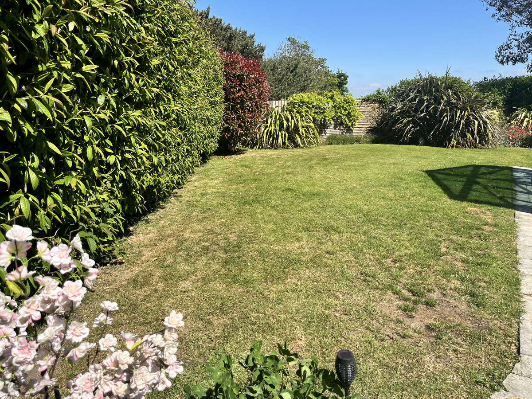
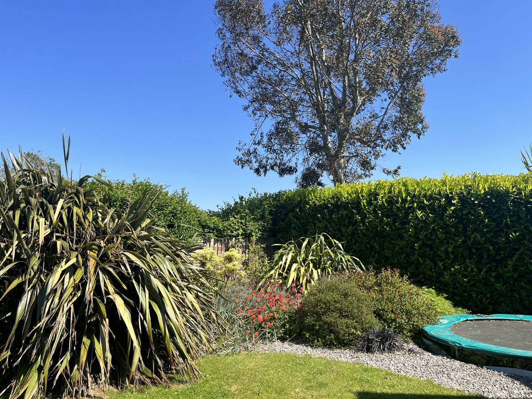
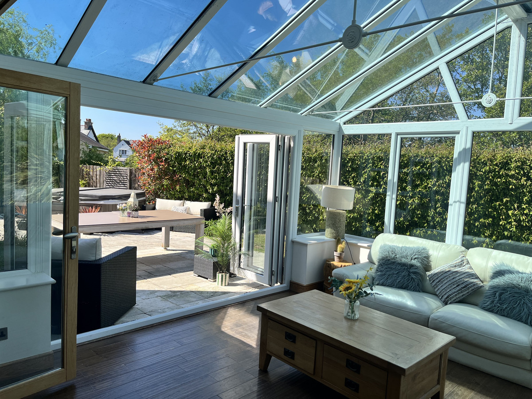
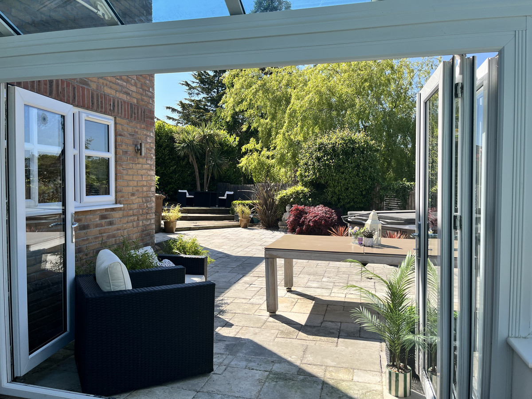
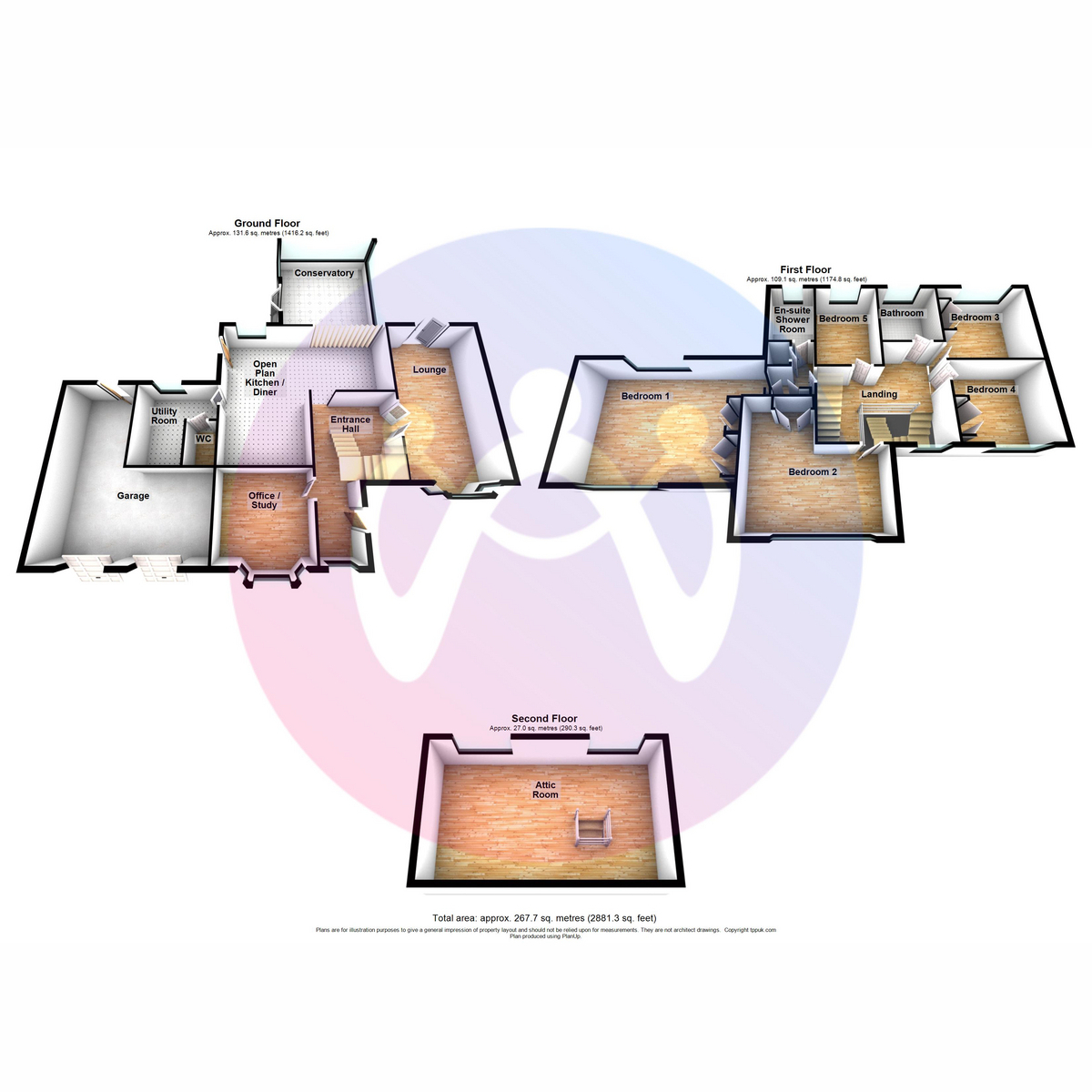






















5 Bed Detached house For Sale
Nestled in the prestigious Bryn Adda area of Bangor, this exceptional five-bedroom detached home offers an outstanding blend of space, style, and modern living. This executive detached residence is perfectly located for nearby amenities.
Situated in one of the City's most sought after developments, this modern detached home is located in the popular residential estate of Bryn Adda which is set back from Penrhos Road. Ideally located for Bangor's local amenities, the nearby primary and secondary schools, hospital, City centre are all just a short walk away, with the A55 expressway also easily accessible. Offering modern, spacious and bright accommodation throughout, the detached residence occupies a larger than normal plot with ample off road parking, gardens, patio and decking areas. Internally the property is laid out to provide a spacious lounge, office/study, a fantastic open plan kitchen/diner with adjoining utility room and additional conservatory. The first floor accommodation offers a master bedroom with en-suite, four further bedrooms modern family bathroom and useful attic room. Benefitting from gas central heating and double glazing, this truly stunning home would make the dream family home. Having been built in 2010, this detached property is one of the most recently constructed properties in the development. A viewing is highly recommended to appreciate the size, charm and style this wonderful family home possesses.
Entrance Hall
A welcoming initial entrance area with doors leading into the ground floor rooms and grand staircase leads to the first floor. Immediately entering the property, it's clear to see the stylish and modern interior with natural charm.
Office/Study 10'11" x 10'0" (3.33m x 3.05m)
A useful and adaptable space, currently used as a work from home office, this ground floor room would make a suitable study, hobbies room or play room for the children.
Lounge 11'6" x 20'2" (3.51m x 6.15m)
A spacious yet cosy ground floor reception room with double glazed bay window to front and double glazed patio doors to the rear leading out to the garden area. To the side is a gas fire.
Open Plan Kitchen/Diner 22'9" x 18'6" (6.93m x 5.64m)
A truly stunning open plan kitchen/diner which naturally flows through into the conservatory making a fantastic bright and airy space for the whole family to enjoy. The kitchen itself is fitted with a range of matching base and eye level units with worktop space over the units. Being well equipped with a range of built in appliances such as microwave, fridge, cooker, grill, integrated dishwasher, coffee machine and the useful kitchen island has a hob with extractor fan above. Within the open plan kitchen is ample space for a large dining room table set.
Conservatory 13'8" x 14'7" (4.17m x 4.45m)
A delightful addition to the ground floor accommodation. With double glazed windows surrounding the extra reception room and roof, there are patio doors leading out to the patio and garden area.
Utility Room
Adjoining the kitchen area is the utility room that is also fitted with matching units like in the kitchen, worktop space and has space and plumbing fir the washing machine, tumble dryer and fridge/freezer.
Cloakroom
Ground floor WC and wash hand basin.
First Floor Landing
A second staircase leads to the attic room above and doors lead into:
Bedroom 1 14'7" x 19'10" (4.45m x 6.05m)
A superb master bedroom suite which has a range of built in storage cupboards as well as en-suite shower room. The spacious double bedroom has double glazed windows to the front and rear.
Ensuite
Modern shower suite fitted with walk in shower cubicle, WC and wash hand basin.
Bedroom 2 15'1" x 16'4" (4.6m x 4.98m)
An impressive double bedroom with a large feature window to front and built in storage units.
Bedroom 3 11' 6'' x 10' 4'' (3.50m x 3.15m)
Spacious double bedroom, double glazed to rear enjoying a pleasant outlook, built in storage cupboards to side.
Bedroom 4 11' 6'' x 10' 2'' (3.50m x 3.10m)
Fourth double bedroom to the first floor, fitted storage cupboard and double glazed window to front.
Bedroom 5 11' 3'' x 7' 10'' (3.43m x 2.39m)
A sizeable single bedroom which is currently used as a home gym.
Bathroom
A stylish and modern four piece suite fitted with bath, shower cubicle, WC and wash hand basin.
Second Floor Landing
A second staircase leads to the attic room above.
Attic 22' 11'' x 13' 3'' (6.98m x 4.04m)
A bright attic room which enjoys stunning eleavted views right down towards the sea and the mountains. An adaptable room which could be used for a variety of purposes to suit the requirements of any occupier.
Outside
Occupying a larger than normal spacious plot on the development, located towards the top end adding to privacy and tranquillity to the property. The detached residence offers ample off road parking, double garage, a large garden with patio and decking area.
Tenure
We have been advised that the property is held on a freehold basis.
Material Information
Since September 2024 Gwynedd Council have introduced an Article 4 directive so, if you're planning to use this property as a holiday home or for holiday lettings, you may need to apply for planning permission to change its use. (Note: Currently, this is for Gwynedd Council area only)
"*" indicates required fields
"*" indicates required fields
"*" indicates required fields