Discover this three-bedroom mid-terrace property offering an excellent opportunity for first-time buyers or those seeking a family home with convenient access to amenities.
Discover this three-bedroom mid-terrace property offering an excellent opportunity for first-time buyers or those seeking a family home in a central location. The home is thoughtfully laid out, featuring a spacious porch ideal for storing coats and shoes. The adjoining hall leads into a spacious living room, perfect for relaxing or entertaining guests. The kitchen dining room provides space for culinary creativity, while a convenient utility space at the rear offers additional storage options and an area to set up your appliances. Upstairs, the three bedrooms provide plenty of natural light and space for a retreat. The rear garden provides an outdoor space ideal for children and pets to play or for hosting summer barbecues.
Nestled in the heart of Llangefni, this property benefits from its proximity to a range of local amenities. The nearby leisure centre offers a variety of activities for all ages, while the college and secondary school are just a short stroll away, making the morning school run a breeze. Residents can enjoy the convenience of local supermarkets, a doctor's surgery, and easy access to the A55 expressway, providing excellent connectivity to the wider North Wales region. With its blend of comfort, convenience, and community, this property is a must-see for those looking to settle in Llangefni.
Ground Floor
Porch
Windows to front. Door to:
Hall
Window to front. Radiator. Stairs with under stairs storage. Door to:
Living Room 4.90m (16'1") x 3.40m (11'2")
Window to rear. Radiator.
Kitchen/Dining Room 4.10m (13'5") x 3.20m (10'6") maximum dimensions
Fitted with a matching range of base and eye level units with worktop space over, sink, built-in cooker, plumbing for dishwasher, space for fridge/freezer and cooker. Window to rear. Radiator. Door to:
Utility Area 3.49m (11'5") max x 1.76m (5'9") maximum dimensions
Plumbing for washing machine. Window to side.
First Floor Landing
Shower Room
Three piece suite comprising shower, wash hand basin and WC. Window to rear. Heated towel rail.
Bedroom 2 3.90m (12'9") max x 2.64m (8'8") max dimensions
Window to rear. Radiator. Door to Storage cupboard.
Storage cupboard.
Bedroom 3 3.33m (10'11") x 1.71m (5'7") maximum dimensions
Window to front. Radiator.
Bedroom 1 3.90m (12'9") x 3.33m (10'11") maximum dimensions
Window to front. Closet. Radiator.
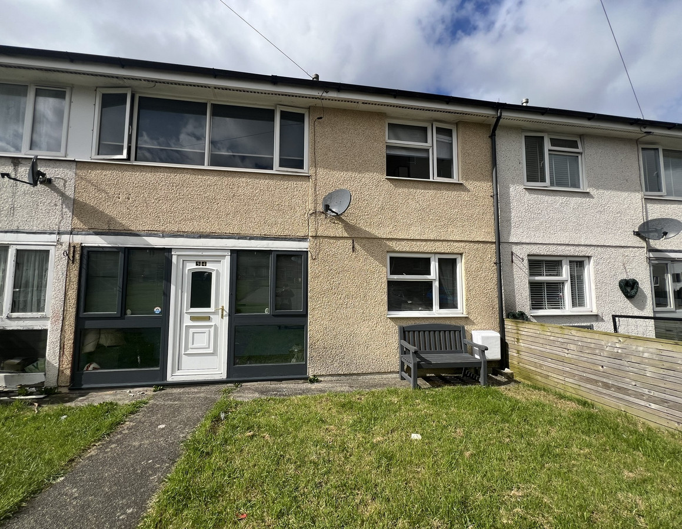



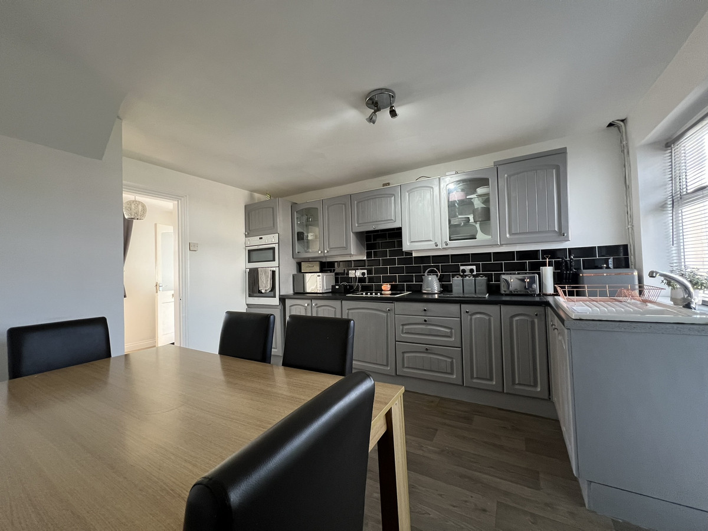
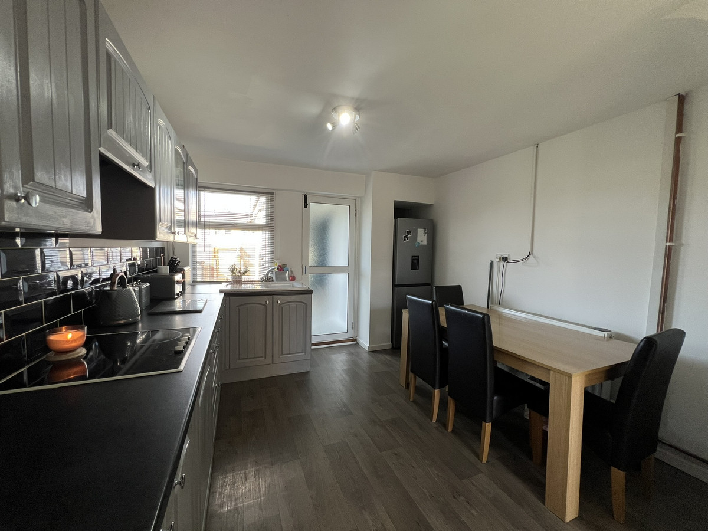
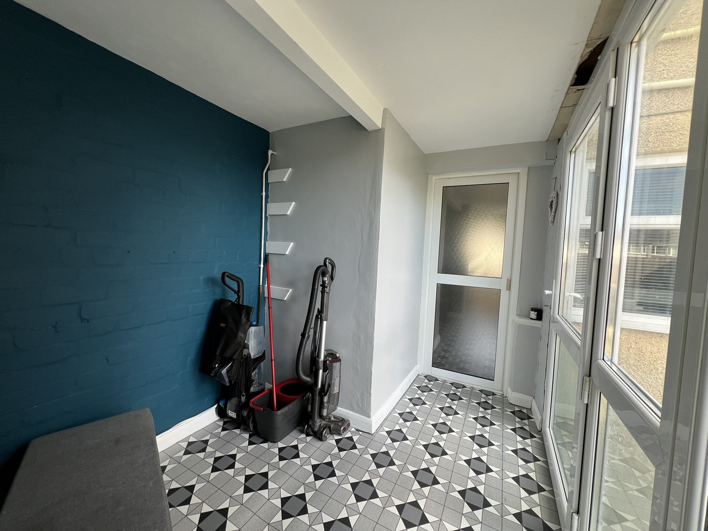
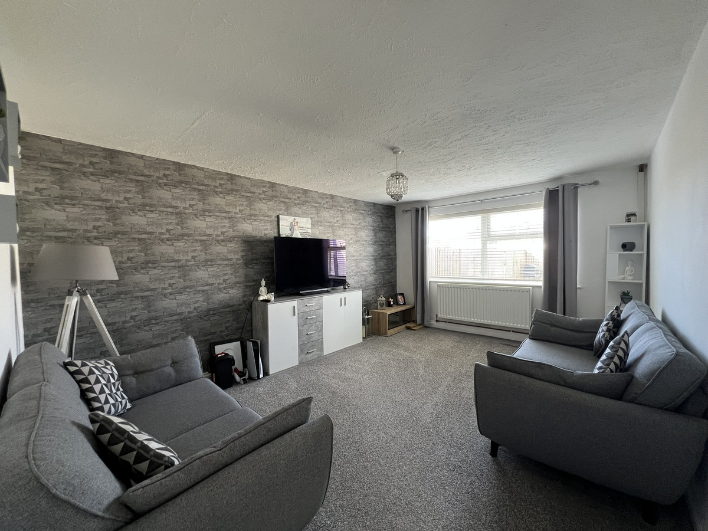
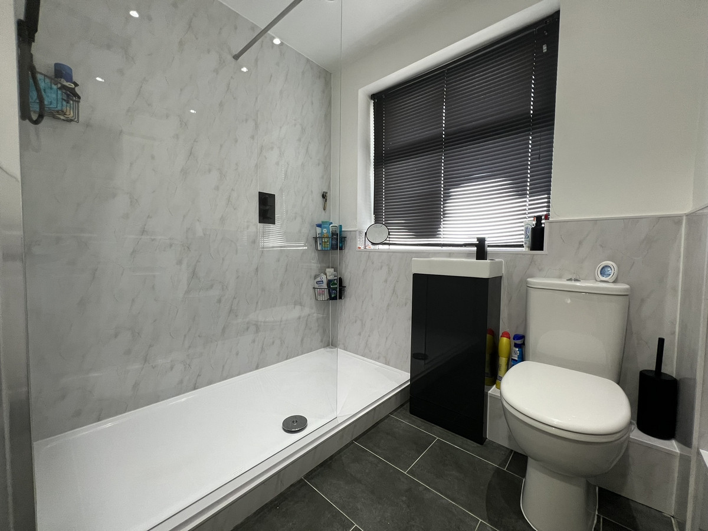
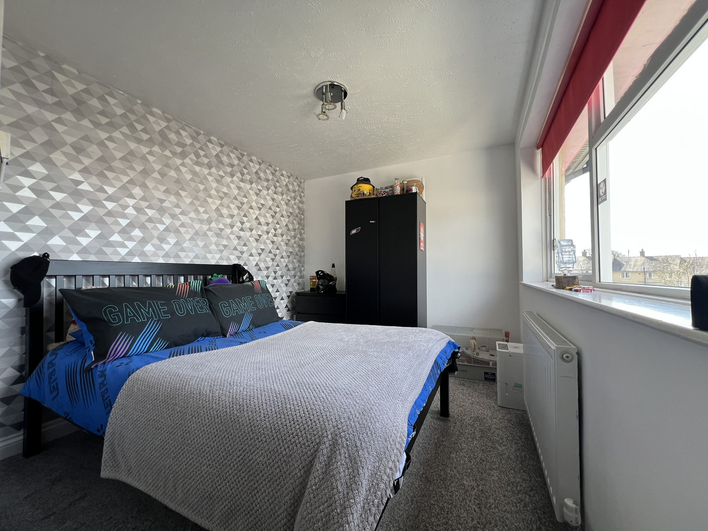
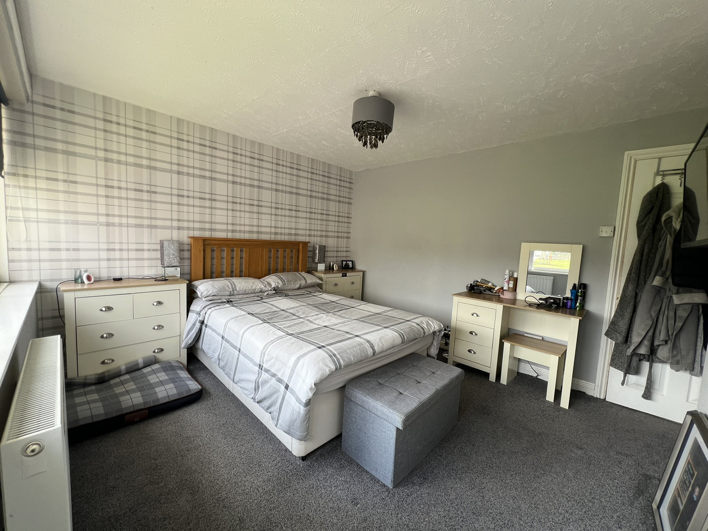
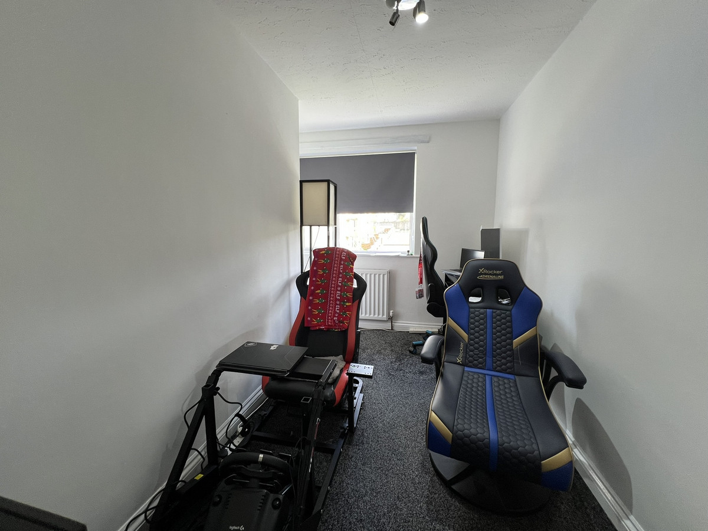
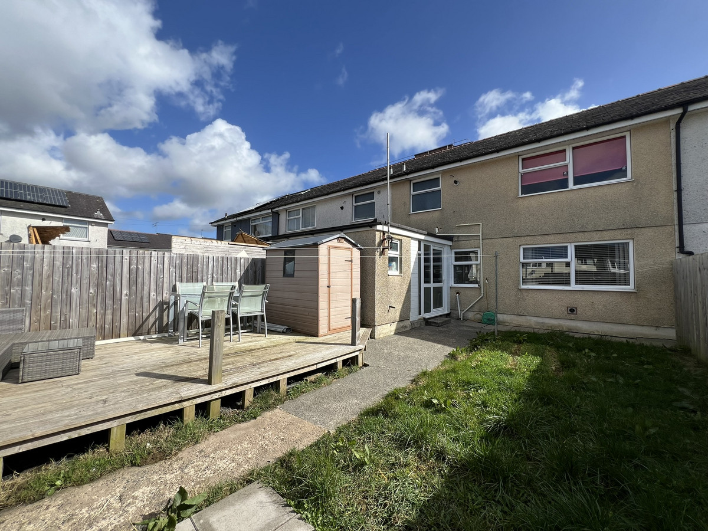
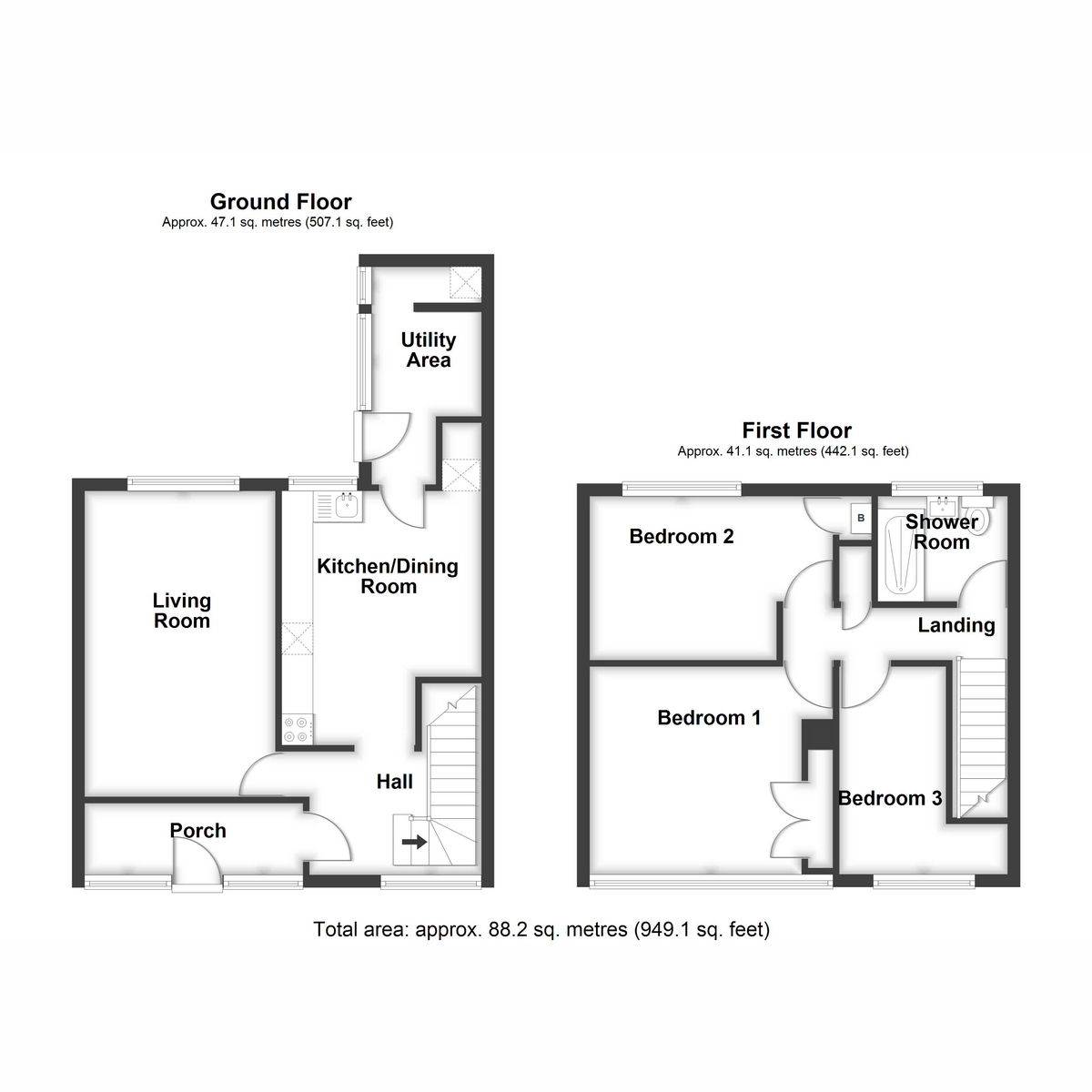
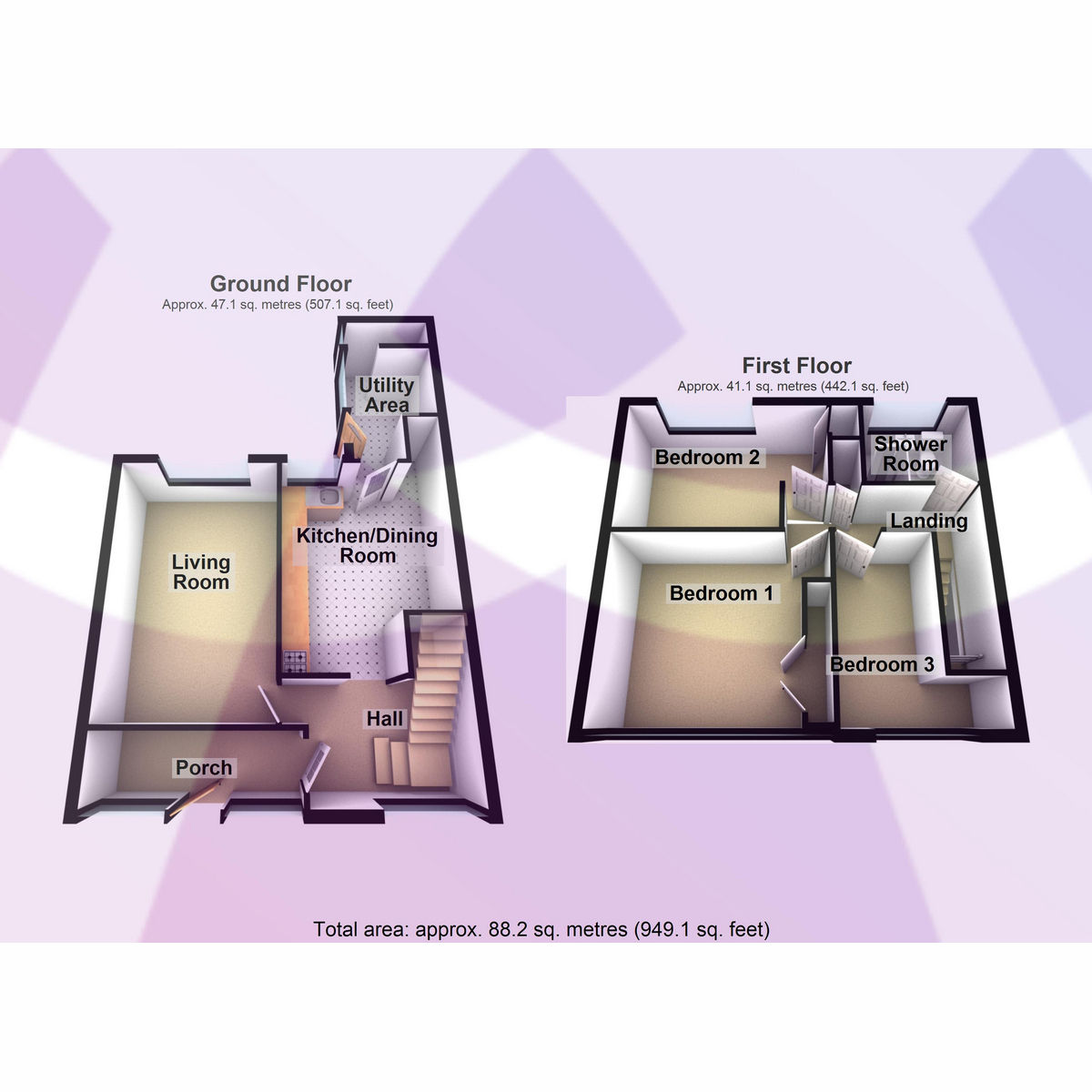













3 Bed Terraced House For Sale
Discover this three-bedroom mid-terrace property offering an excellent opportunity for first-time buyers or those seeking a family home with convenient access to amenities.
Discover this three-bedroom mid-terrace property offering an excellent opportunity for first-time buyers or those seeking a family home in a central location. The home is thoughtfully laid out, featuring a spacious porch ideal for storing coats and shoes. The adjoining hall leads into a spacious living room, perfect for relaxing or entertaining guests. The kitchen dining room provides space for culinary creativity, while a convenient utility space at the rear offers additional storage options and an area to set up your appliances. Upstairs, the three bedrooms provide plenty of natural light and space for a retreat. The rear garden provides an outdoor space ideal for children and pets to play or for hosting summer barbecues.
Nestled in the heart of Llangefni, this property benefits from its proximity to a range of local amenities. The nearby leisure centre offers a variety of activities for all ages, while the college and secondary school are just a short stroll away, making the morning school run a breeze. Residents can enjoy the convenience of local supermarkets, a doctor's surgery, and easy access to the A55 expressway, providing excellent connectivity to the wider North Wales region. With its blend of comfort, convenience, and community, this property is a must-see for those looking to settle in Llangefni.
Ground Floor
Porch
Windows to front. Door to:
Hall
Window to front. Radiator. Stairs with under stairs storage. Door to:
Living Room 4.90m (16'1") x 3.40m (11'2")
Window to rear. Radiator.
Kitchen/Dining Room 4.10m (13'5") x 3.20m (10'6") maximum dimensions
Fitted with a matching range of base and eye level units with worktop space over, sink, built-in cooker, plumbing for dishwasher, space for fridge/freezer and cooker. Window to rear. Radiator. Door to:
Utility Area 3.49m (11'5") max x 1.76m (5'9") maximum dimensions
Plumbing for washing machine. Window to side.
First Floor Landing
Shower Room
Three piece suite comprising shower, wash hand basin and WC. Window to rear. Heated towel rail.
Bedroom 2 3.90m (12'9") max x 2.64m (8'8") max dimensions
Window to rear. Radiator. Door to Storage cupboard.
Storage cupboard.
Bedroom 3 3.33m (10'11") x 1.71m (5'7") maximum dimensions
Window to front. Radiator.
Bedroom 1 3.90m (12'9") x 3.33m (10'11") maximum dimensions
Window to front. Closet. Radiator.
"*" indicates required fields
"*" indicates required fields
"*" indicates required fields