Charming 4-bed semi in Llangefni with open-plan kitchen diner, landscaped garden, and garage. Close to amenities and A55, offering modern comfort and convenience in a vibrant community
Discover a delightful semi-detached residence nestled in the heart of Llangefni, offering a harmonious blend of contemporary living and convenience at your doorstep. This well-presented four-bedroom home features an open-plan kitchen diner that seamlessly flows into a bright and airy conservatory, perfect for family gatherings or entertaining guests. The master bedroom is a true highlight, boasting a vaulted ceiling and an en suite shower room, providing a retreat at the end of the day. Additional amenities include a family bathroom, a convenient WC, mains gas central heating and double-glazed windows throughout, ensuring comfort and energy efficiency. The exterior is equally impressive, with a beautifully landscaped enclosed back garden, ideal for outdoor relaxation, and off-road parking complemented by a garage, offering ample space for vehicles and storage.
Situated in the market town of Llangefni, this property benefits from a prime location with easy access to a wealth of local amenities. Residents can enjoy a variety of shops, cafes, and leisure facilities, all within a short distance. The town is well-connected, with the A55 expressway nearby, providing swift access to the stunning North Wales coastline and beyond. Llangefni is renowned for its community spirit and offers an excellent quality of life, making it a desirable place to call home. Whether you're commuting or exploring the picturesque surroundings, this property offers the perfect base for both work and leisure.
Ground Floor
Hall
Window to front. Radiator. Stairs. Door to:
Bedroom 4 3.40m (11'2") x 1.96m (6'5")
Window to front. Radiator.
Lounge 4.37m (14'4") max x 3.10m (10'2")
Box window to front. Radiator.
Kitchen/Dining Room 7.00m (23') x 3.70m (12'2")
Fitted with a matching range of base and eye level units with worktop space over, stainless steel sink, plumbing for dishwasher, space for fridge/freezer and cooker. Window to rear. Radiator.
Conservatory 3.30m (10'10") x 3.00m (9'10")
Radiator.
Rear Porch
Door to:
WC
Window to rear. Two piece suite comprising, pedestal wash hand basin and WC. Radiator.
Garage 5.84m (19'2") x 3.00m (9'10")
Up and over door. Plumbing for washing machine and space for tumble dryer.
First Floor landing
Door to Storage cupboard. Door to:
Bedroom 1 4.50m (14'9") x 3.10m (10'2") max dimensions
Box window to front. Radiator.
En-suite Shower Room
Three piece suite comprising shower, pedestal wash hand basin and WC. Window to front.
Bedroom 2 4.11m (13'6") x 2.66m (8'9")
Window to rear. Radiator.
Bedroom 3 3.70m (12'2") x 2.80m (9'2")
Window to rear. Radiator.
Bathroom
Four piece suite comprising bath, pedestal wash hand basin, shower and WC. Window to front.
Outside
Driveway and lawn area to front of property. Private, landscaped garden to rear of property comprising patio, lawn and mature planting.

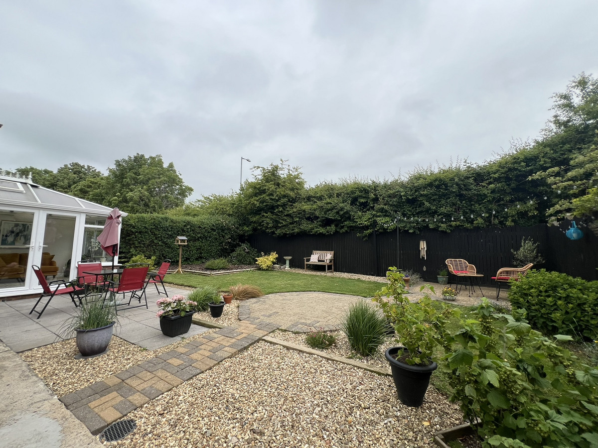
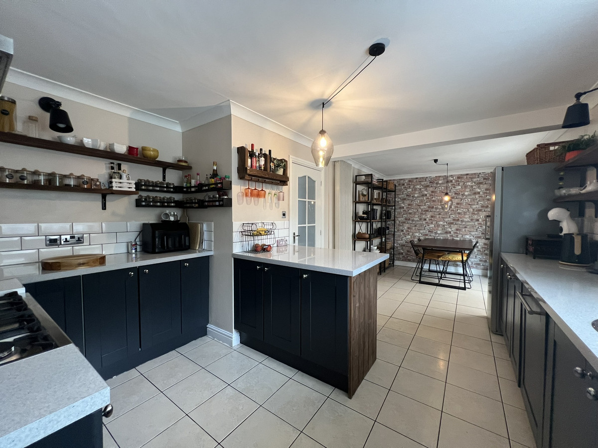
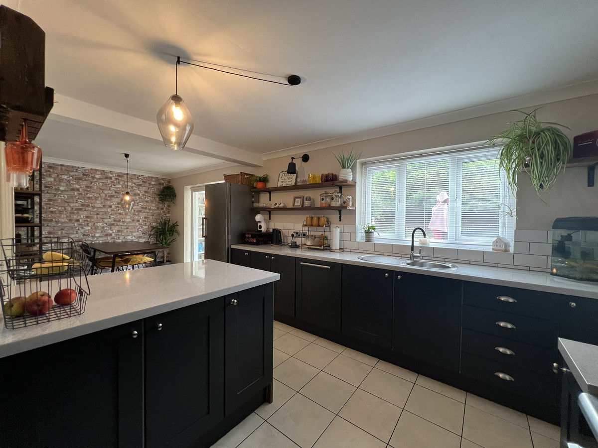
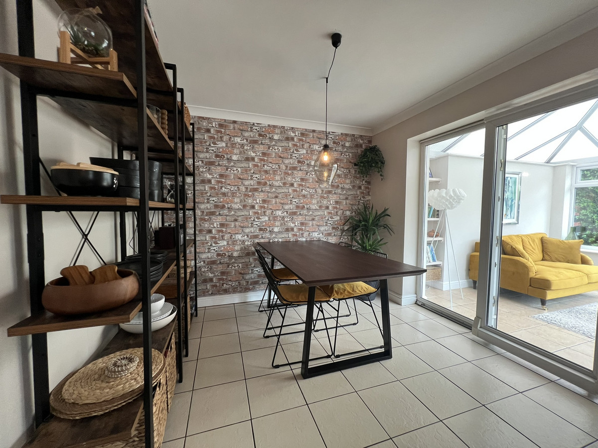
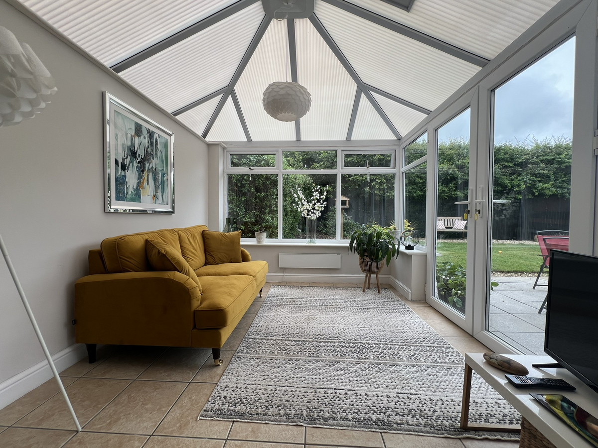
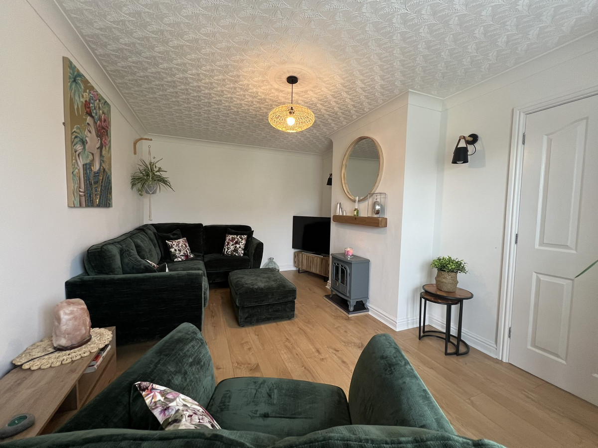
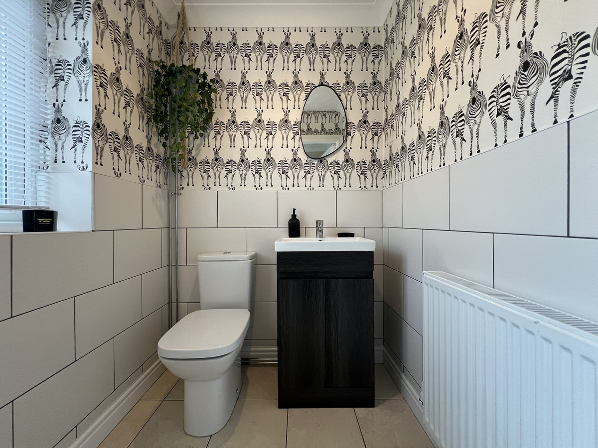
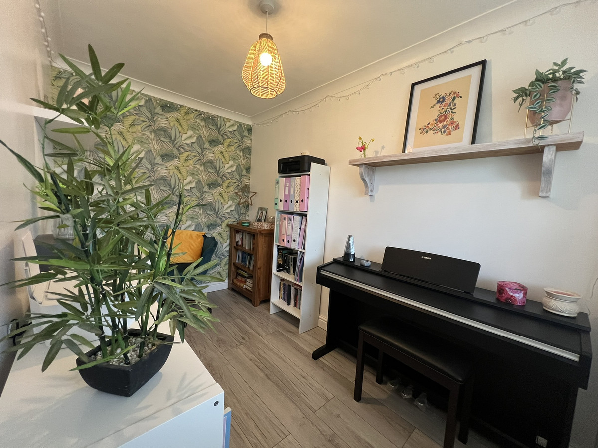
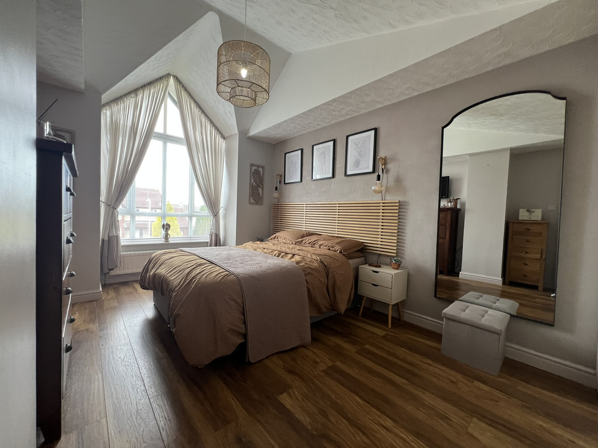
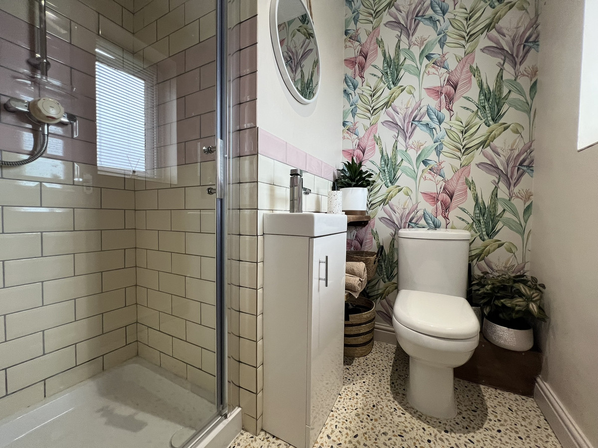
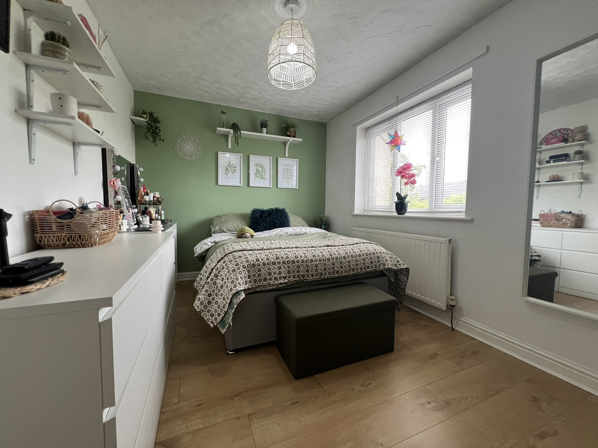
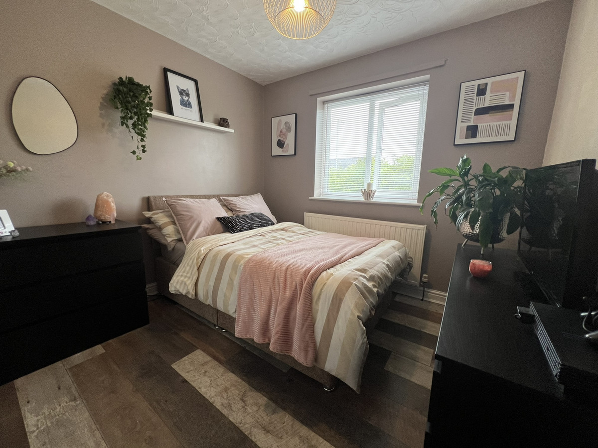
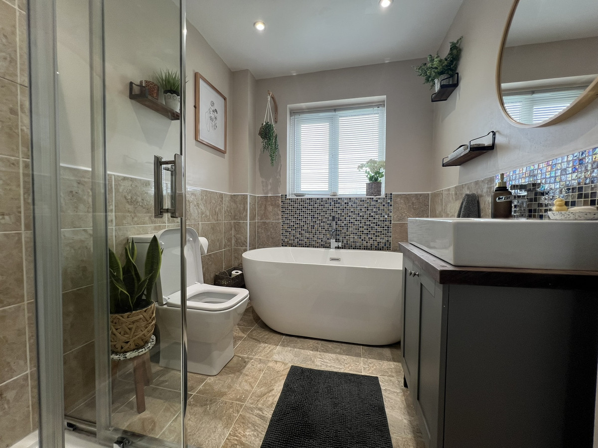
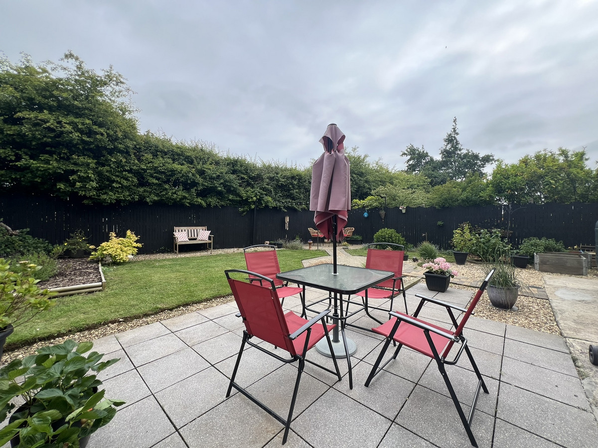
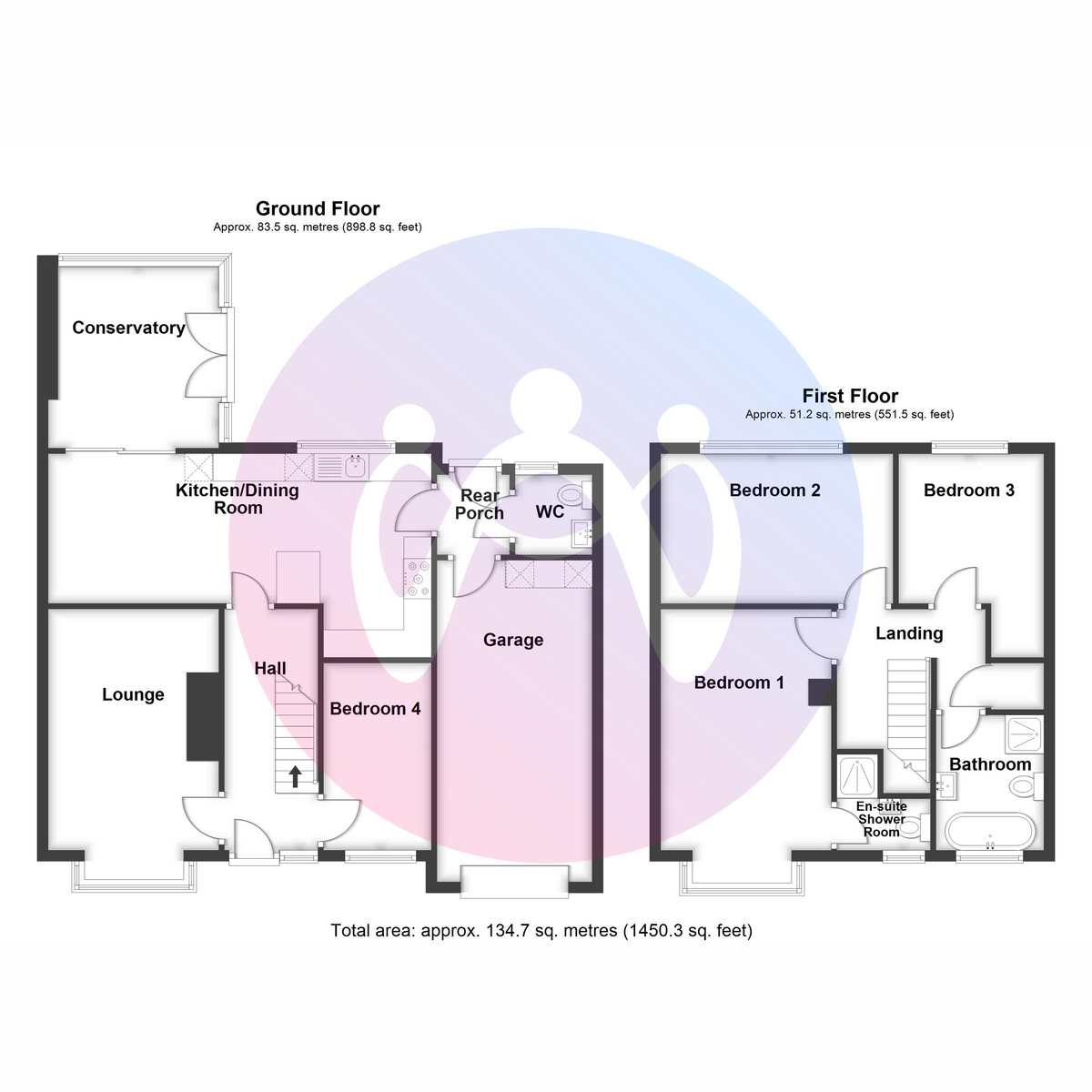
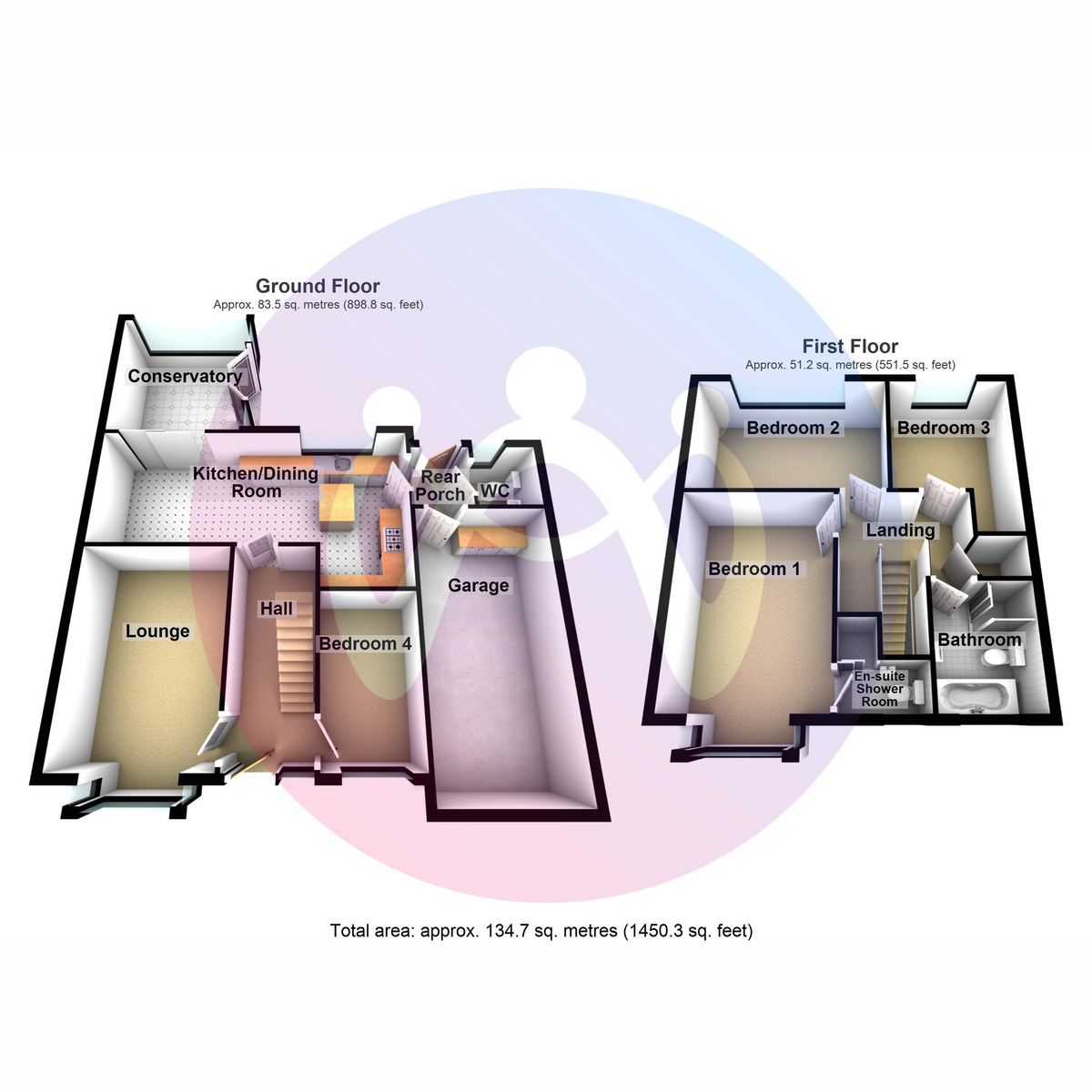















4 Bed Semi-detached house For Sale
Charming 4-bed semi in Llangefni with open-plan kitchen diner, landscaped garden, and garage. Close to amenities and A55, offering modern comfort and convenience in a vibrant community
Discover a delightful semi-detached residence nestled in the heart of Llangefni, offering a harmonious blend of contemporary living and convenience at your doorstep. This well-presented four-bedroom home features an open-plan kitchen diner that seamlessly flows into a bright and airy conservatory, perfect for family gatherings or entertaining guests. The master bedroom is a true highlight, boasting a vaulted ceiling and an en suite shower room, providing a retreat at the end of the day. Additional amenities include a family bathroom, a convenient WC, mains gas central heating and double-glazed windows throughout, ensuring comfort and energy efficiency. The exterior is equally impressive, with a beautifully landscaped enclosed back garden, ideal for outdoor relaxation, and off-road parking complemented by a garage, offering ample space for vehicles and storage.
Situated in the market town of Llangefni, this property benefits from a prime location with easy access to a wealth of local amenities. Residents can enjoy a variety of shops, cafes, and leisure facilities, all within a short distance. The town is well-connected, with the A55 expressway nearby, providing swift access to the stunning North Wales coastline and beyond. Llangefni is renowned for its community spirit and offers an excellent quality of life, making it a desirable place to call home. Whether you're commuting or exploring the picturesque surroundings, this property offers the perfect base for both work and leisure.
Ground Floor
Hall
Window to front. Radiator. Stairs. Door to:
Bedroom 4 3.40m (11'2") x 1.96m (6'5")
Window to front. Radiator.
Lounge 4.37m (14'4") max x 3.10m (10'2")
Box window to front. Radiator.
Kitchen/Dining Room 7.00m (23') x 3.70m (12'2")
Fitted with a matching range of base and eye level units with worktop space over, stainless steel sink, plumbing for dishwasher, space for fridge/freezer and cooker. Window to rear. Radiator.
Conservatory 3.30m (10'10") x 3.00m (9'10")
Radiator.
Rear Porch
Door to:
WC
Window to rear. Two piece suite comprising, pedestal wash hand basin and WC. Radiator.
Garage 5.84m (19'2") x 3.00m (9'10")
Up and over door. Plumbing for washing machine and space for tumble dryer.
First Floor landing
Door to Storage cupboard. Door to:
Bedroom 1 4.50m (14'9") x 3.10m (10'2") max dimensions
Box window to front. Radiator.
En-suite Shower Room
Three piece suite comprising shower, pedestal wash hand basin and WC. Window to front.
Bedroom 2 4.11m (13'6") x 2.66m (8'9")
Window to rear. Radiator.
Bedroom 3 3.70m (12'2") x 2.80m (9'2")
Window to rear. Radiator.
Bathroom
Four piece suite comprising bath, pedestal wash hand basin, shower and WC. Window to front.
Outside
Driveway and lawn area to front of property. Private, landscaped garden to rear of property comprising patio, lawn and mature planting.
"*" indicates required fields
"*" indicates required fields
"*" indicates required fields