Modernised Semi-Detached Home with Countryside Views. A beautifully modernised three-bedroom home offering a perfect blend of contemporary living and serene countryside views. This property provides an ideal retreat for families and professionals alike. Upon entering, you are greeted by a spacious and light-filled interior, thoughtfully designed to maximise comfort and functionality. The modernisation of this home is evident throughout, with stylish finishes and high-quality fixtures that enhance its appeal. The living spaces are well-proportioned, creating a warm and inviting atmosphere for both relaxation and entertaining.
A standout feature is the conservatory to the rear leading off the kitchen, offering a tranquil space to unwind while enjoying picturesque views over the garden. The garden itself is designed for low maintenance, featuring a mix of hard standing and gravel, making it ideal for outdoor dining and leisure. The three generously sized bedrooms and shower room to the first floor open from the central landing. Benefitting from modern storage heaters throughout the property ensure warmth and comfort during the colder months.
Travelling on the A5025 coastal road from Llanfairpwll travel through the village of Malltraeth taking the first left turn after the village, just prior to Bodorgan school. Follow the road that leads into Hermon and the property is located on the left hand side just prior to leaving the village.
Ground Floor
Entrance Hall
Window to front, electric storage heater, stairs with under-stairs storage cupboard, door to:
Lounge 14' 10'' x 10' 11'' (4.52m x 3.33m)
Window to front, fireplace, electric storage heater, open plan to:
Dining Room 8' 11'' x 8' 11'' (2.72m x 2.72m)
Electric storage heater, sliding door, door to:
Kitchen 11' 11'' x 8' 11'' (3.63m x 2.72m)
Fitted with a matching range of base and eye level units with worktop space over, 1+1/2 bowl stainless steel sink unit with mixer tap, plumbing for washing machine, space for fridge/freezer, built-in electric fan assisted double oven, ceramic halogen hob with extractor hood over, window to rear, Storage cupboard, electric storage heater.
Conservatory 15' 10'' x 6' 11'' (4.83m x 2.12m)
Window to rear, two windows to side, electric storage heater, sliding door.
First Floor
Landing
Shower Room
Two windows to rear
Bedroom One 12' 11'' x 9' 1'' (3.93m x 2.78m)
Window to rear, electric storage heater.
Bedroom Two 11' 4'' x 10' 10'' (3.46m x 3.31m)
Window to front, Storage cupboard, door
Bedroom Three 9' 6'' x 7' 11'' (2.89m x 2.42m) Maximum dimensions
Window to front, Storage cupboard, electric storage heater, door to:
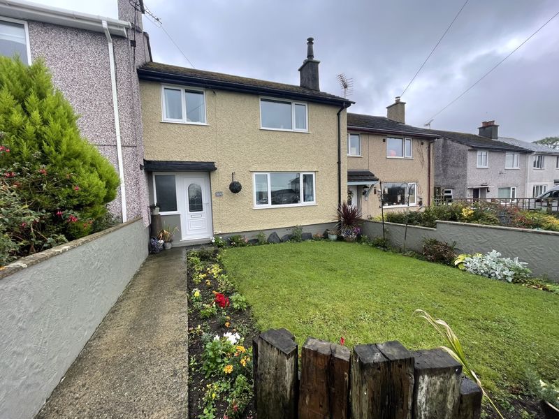
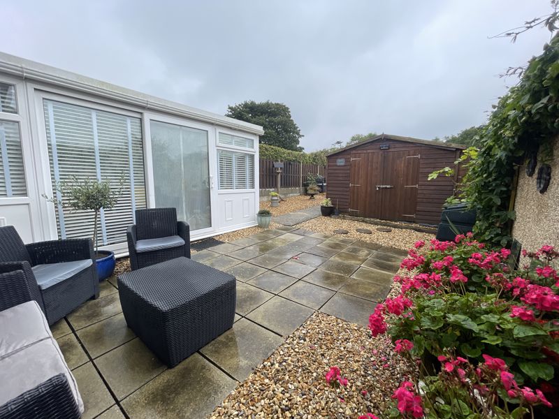
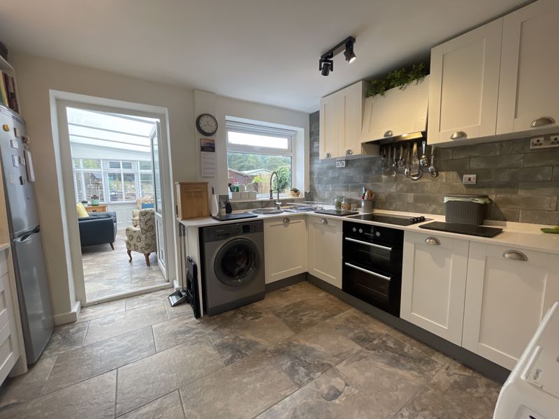
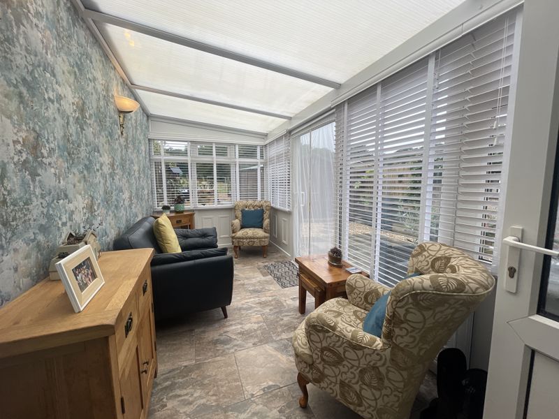
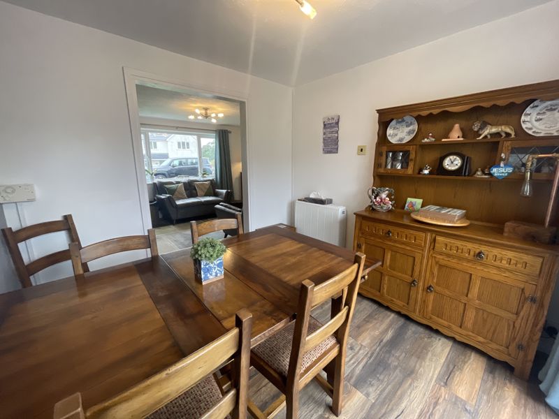
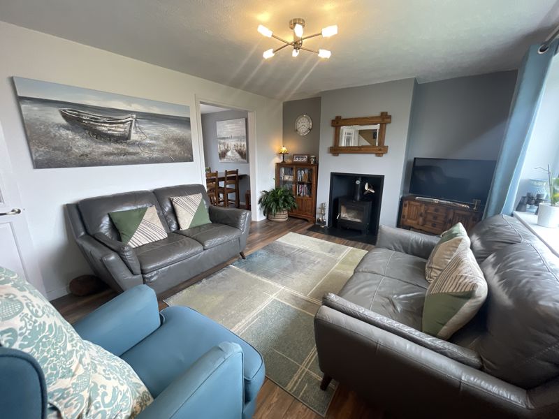
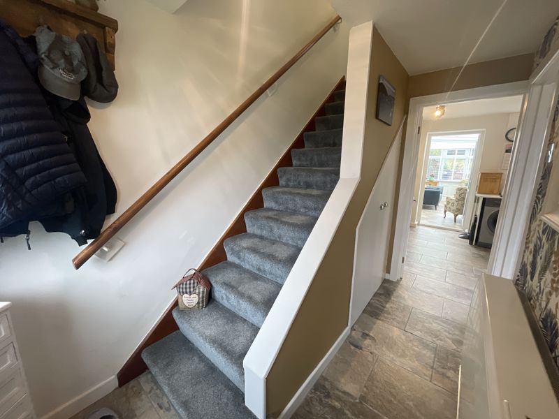
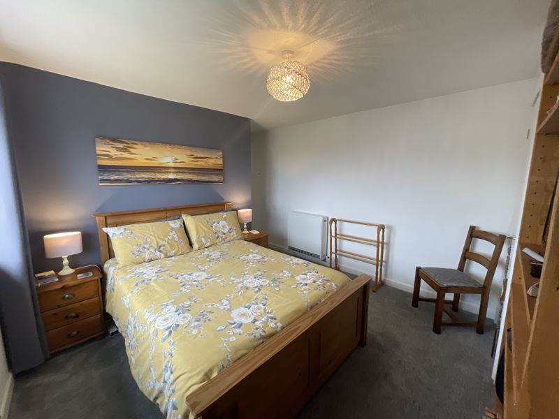
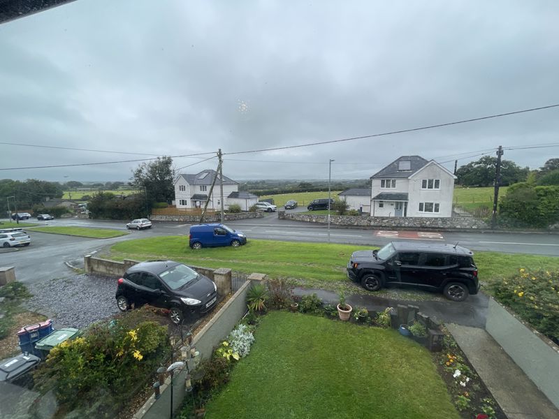
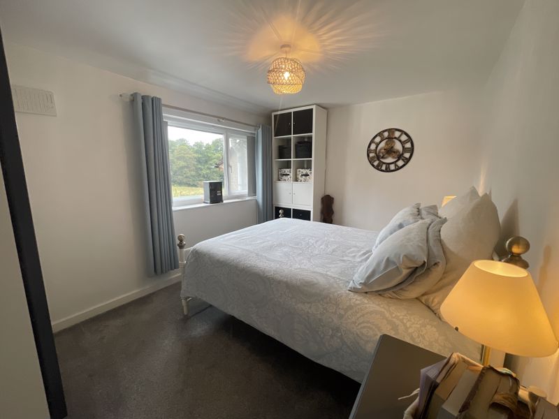
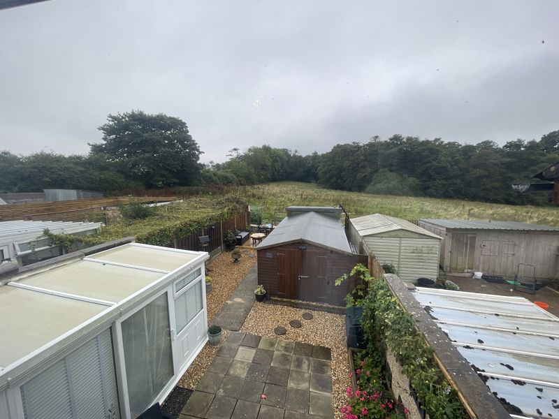
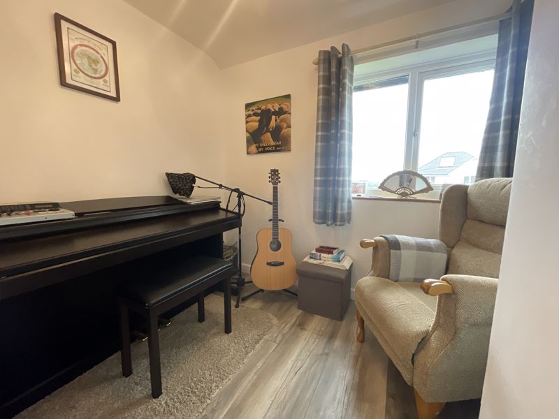
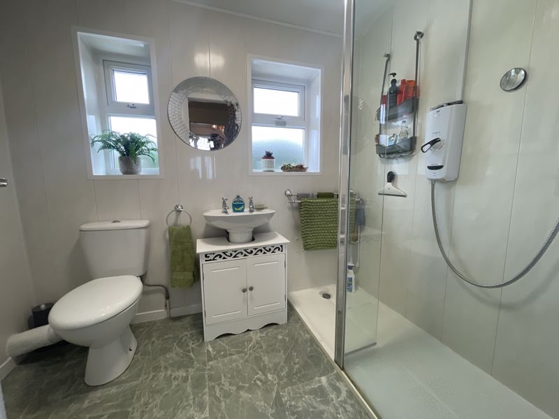
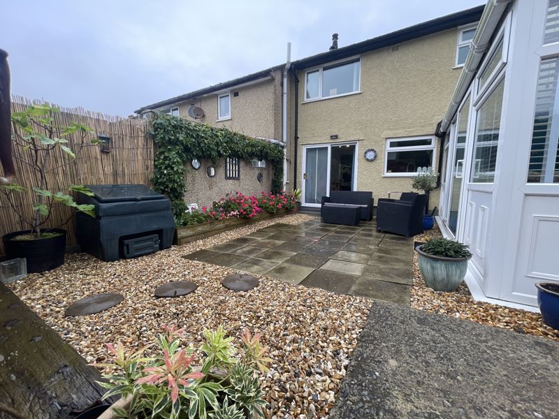
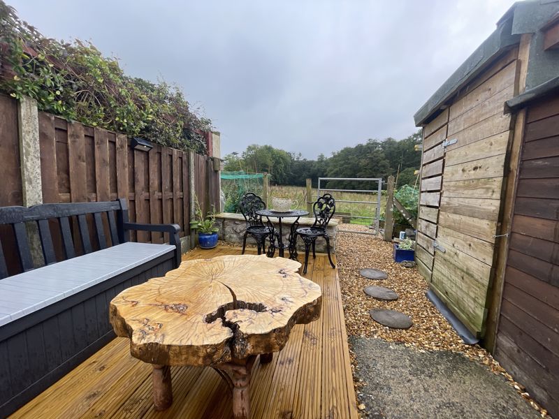
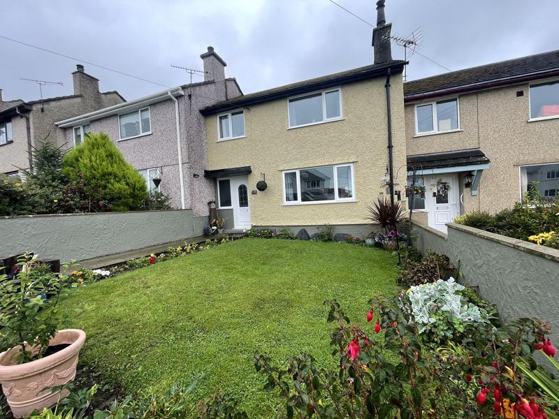
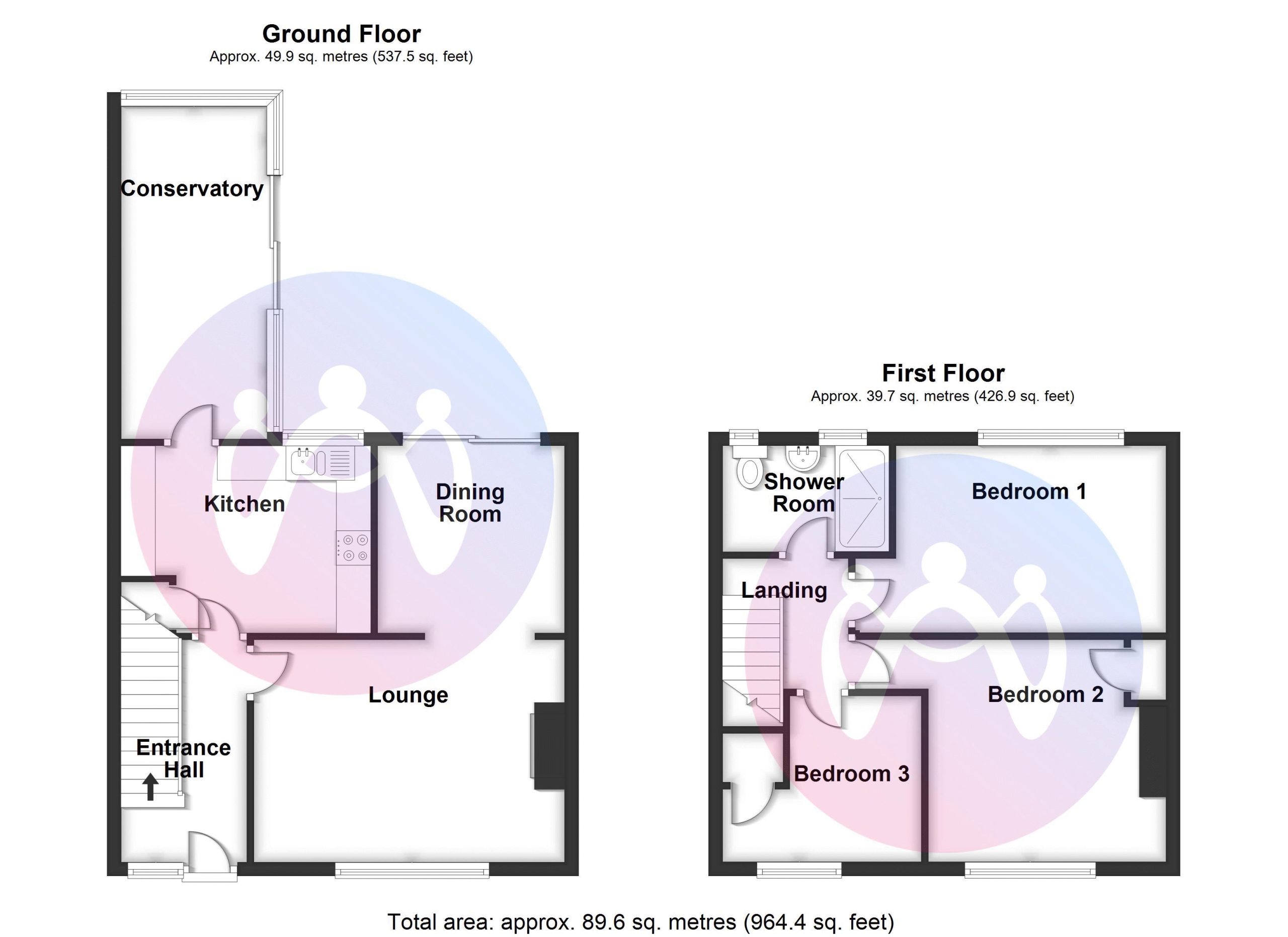
















3 Bed Terraced For Sale
Modernised Home with Countryside Views. A beautifully modernised three-bedroom home offering a perfect blend of contemporary living and serene countryside views. This property provides an ideal retreat for families and professionals alike. Upon entering, you are greeted by a spacious and light-filled interior, thoughtfully designed to maximise comfort and functionality. The modernisation of this home is evident throughout, with stylish finishes and high-quality fixtures that enhance its appeal. The living spaces are well-proportioned, creating a warm and inviting atmosphere for both relaxation and entertaining.
Ground Floor
Entrance Hall
Window to front, electric storage heater, stairs with under-stairs storage cupboard, door to:
Lounge 14' 10'' x 10' 11'' (4.52m x 3.33m)
Window to front, fireplace, electric storage heater, open plan to:
Dining Room 8' 11'' x 8' 11'' (2.72m x 2.72m)
Electric storage heater, sliding door, door to:
Kitchen 11' 11'' x 8' 11'' (3.63m x 2.72m)
Fitted with a matching range of base and eye level units with worktop space over, 1+1/2 bowl stainless steel sink unit with mixer tap, plumbing for washing machine, space for fridge/freezer, built-in electric fan assisted double oven, ceramic halogen hob with extractor hood over, window to rear, Storage cupboard, electric storage heater.
Conservatory 15' 10'' x 6' 11'' (4.83m x 2.12m)
Window to rear, two windows to side, electric storage heater, sliding door.
First Floor
Landing
Shower Room
Two windows to rear
Bedroom One 12' 11'' x 9' 1'' (3.93m x 2.78m)
Window to rear, electric storage heater.
Bedroom Two 11' 4'' x 10' 10'' (3.46m x 3.31m)
Window to front, Storage cupboard, door
Bedroom Three 9' 6'' x 7' 11'' (2.89m x 2.42m) Maximum dimensions
Window to front, Storage cupboard, electric storage heater, door to:
"*" yn dangos meysydd angenrheidiol
"*" yn dangos meysydd angenrheidiol
"*" yn dangos meysydd angenrheidiol