A fantastic opportunity to acquire a traditional Welsh cottage sitting in just over 1/2 acre of land with stables perfect for horses and livestock. Enjoying a peaceful and private setting with fantastic surrounding views, this detached residence could be the perfect property for you! Contact us today on 01248 355333 to arrange a visit! Located across the valley from Bethesda this traditional detached cottage not only offers 2 bedroomed accommodation with 2 reception rooms and a crog loft, but also stands in around ½ an acre of land. Benefitting from gas central heating and double glazing, the adaptable land could offer a fantastic large garden area of enclosure for animals alongside the stable. With an attractive outlook over the surrounding countryside, the property provides an ideal opportunity to acquire a residence that is quietly tucked away whilst still being highly convenient for the University city of Bangor located approximately 6 miles away.
Located across the valley from Bethesda this traditional detached cottage not only offers 2 bedroomed accommodation with 2 reception rooms and a crog loft, but also stands in around ½ an acre of land. Benefitting from gas central heating and double glazing, the adaptable land could offer a fantastic large garden area of enclosure for animals alongside the stable. With an attractive outlook over the surrounding countryside, the property provides an ideal opportunity to acquire a residence that is quietly tucked away whilst still being highly convenient for the University city of Bangor located approximately 6 miles away.
Proceed along the A5 road through Bethesda taking the right turn as you leave the town signposted towards Zip World. Continue over the small bridge and stay on the country road rather than turning left towards Zip World [in effect heading back towards Tregarth] After approximately ½ a mile turn left at Little Greene (Bradite Paints) and continue up this road over the hump back bridge and the entrance to the property will be seen on the left hand side in approximately 300 yards with the garage being situated just off the lane and the driveway leading up to the property through the land.
Ground Floor
Lounge 14' 10'' x 14' 7'' (4.52m x 4.44m)
A stable door opens into the room where you are immediately taken by the height in the room together with the impressive inglenook fireplace housing the enclosed wood burning stove, although additional warmth can also be provided with the two double radiators. A UPVC double glazed window to front, overlooks the garden area and beyond with a further feature of the room provided with the exposed slate flooring.
Kitchen 13' 11'' x 6' 8'' (4.24m x 2.03m)
With matching timber wall and base units having timber working surfaces above being fitted to two complimenting the traditional Belfast sink and an exposed quarry tiled floor. UPVC windows to two sides take in the rural outlook and an open plan arch leads into:
Dining Room 14' 6'' x 6' 8'' (4.42m x 2.03m)
With two UPVC double glazed windows to the side taking in a similar outlook to the kitchen and double radiator. This room also has an exposed quarry tiled floor similar to the kitchen, and a side door opens onto the rear garden area.
Bedroom 1 14' 7'' x 8' 1'' (4.44m x 2.46m)
With UPVC double glazed window to front, and double radiator.
Inner Lobby
Accessed off the rear of the lounge with UPVC double glazed window to rear, and doors leading to:
Bathroom
Modern bathroom suite fitted with bath and shower overhead, WC and wash hand basin.
Bedroom 2 10' 4'' x 7' 4'' (3.15m x 2.23m)
With UPVC double glazed window to rear, and single radiator.
First Floor Crog Loft 14' 7'' x 8' 1'' (4.44m x 2.46m)
Whilst the measurements given are the maximum floor area due to a sloping and restricted ceiling height whilst the room provides ample space for an occasional bedroom or study area these measurements do not reflect the total useable space. The room has a Velux window to the rear, and further window to the side. A reflection of the original character is provided with the exposed purlins and the room has a built in storage cupboard.
Outside
A particular feature of the property are the extensive grounds in which it stands as not only do these provide an attractive and well kept garden area to the immediate from of the property with a slate pathway leading up through neat lawned areas to either side, but the property also benefits from a further garden area to the side having storage sheds and a vegetable plot. Access to the property is via a long sweeping driveway that leads through the far edge of a parcel of land which would be idea for grazing a small animal or further cultivation with a larger than normal garage/store provided close to the entrance to the property. The land is perfect for keeping horses/ponies and livestock in addition to the large stable.
Tenure
We have been advised that the property is held on a freehold basis.
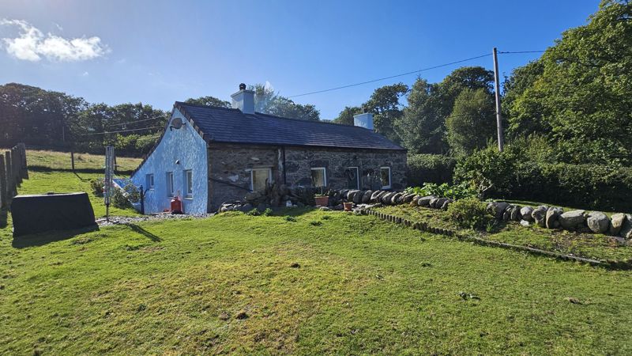
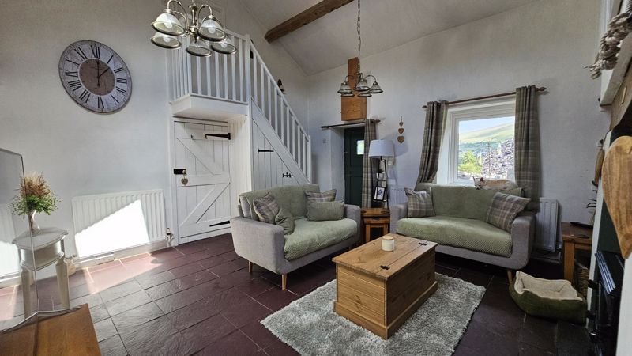
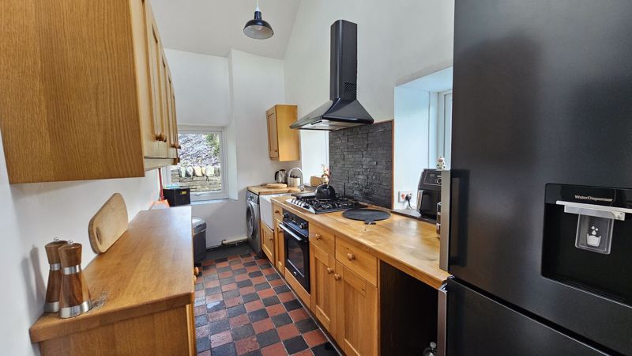
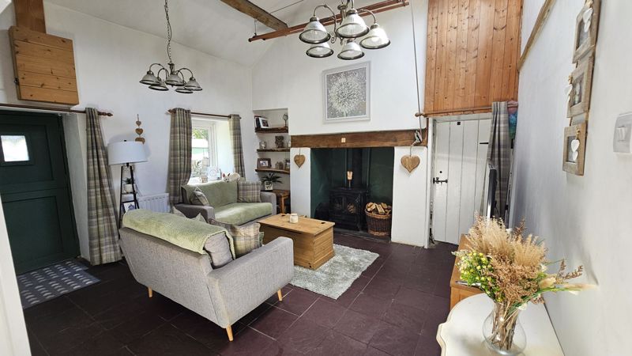
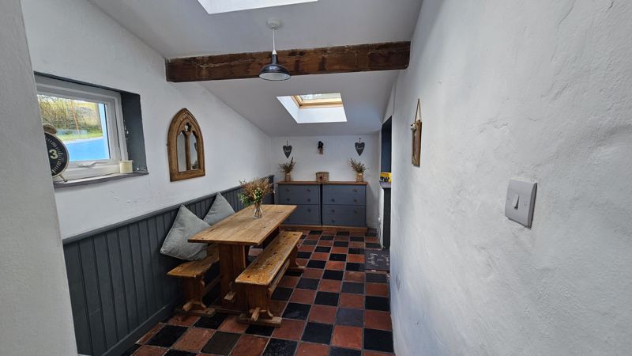
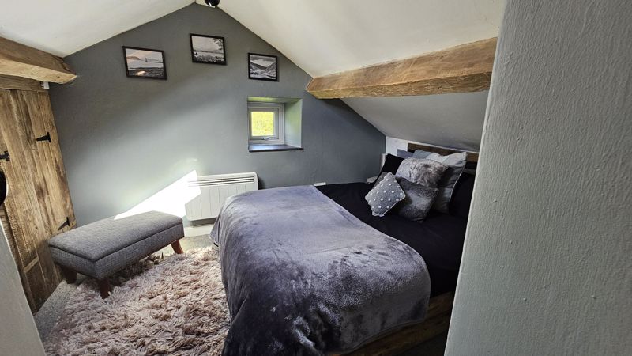
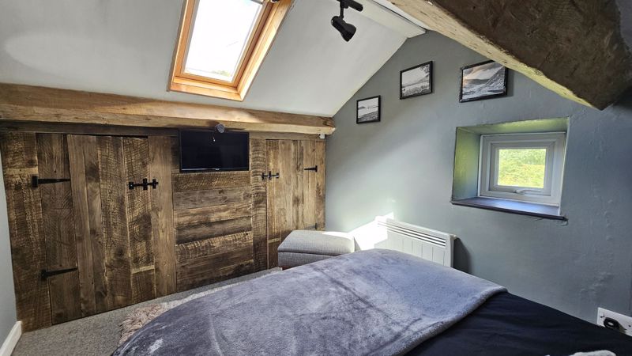
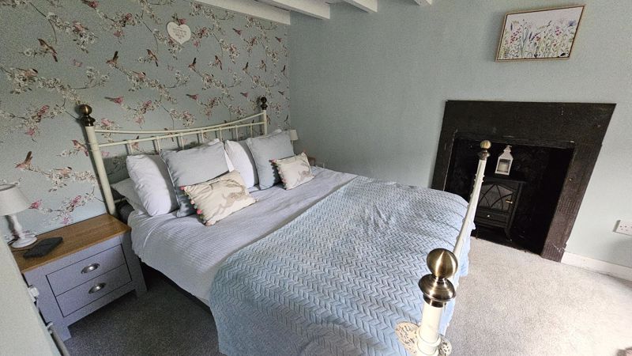
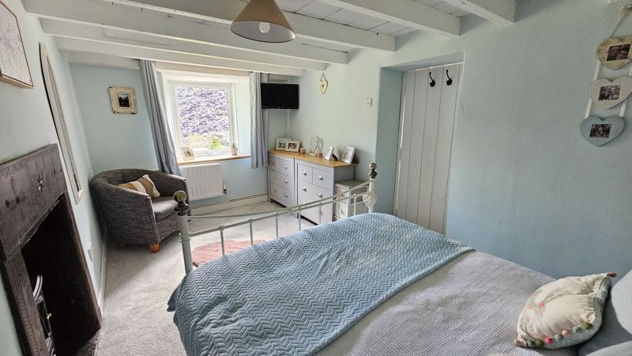
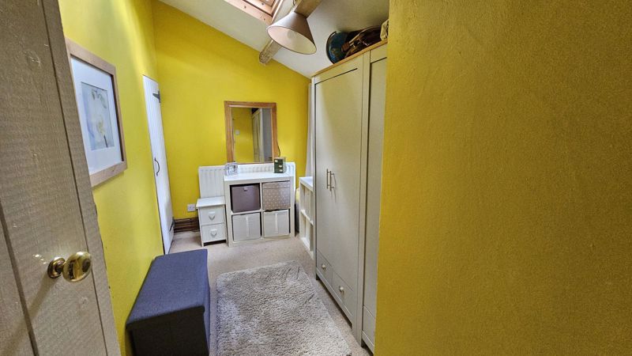
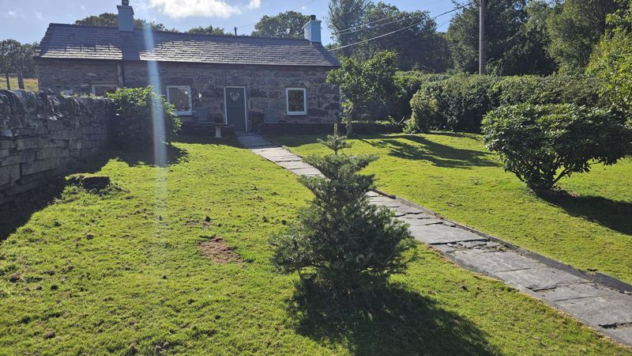
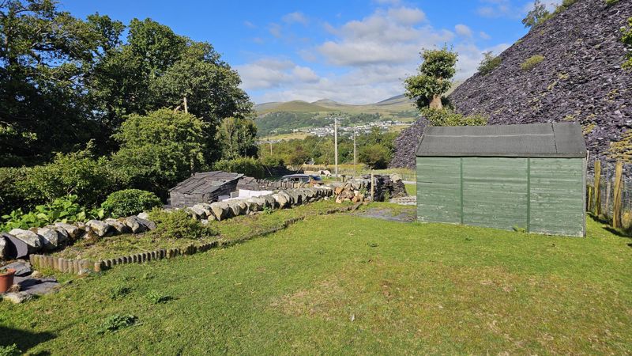
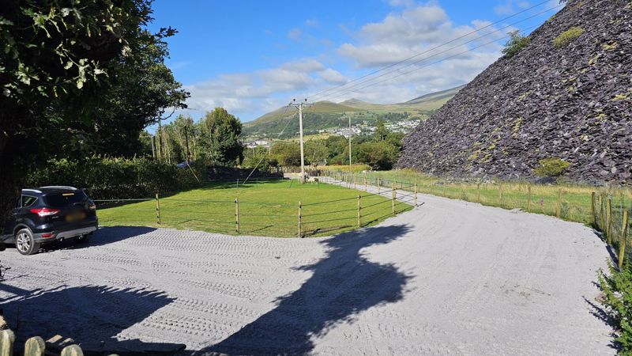
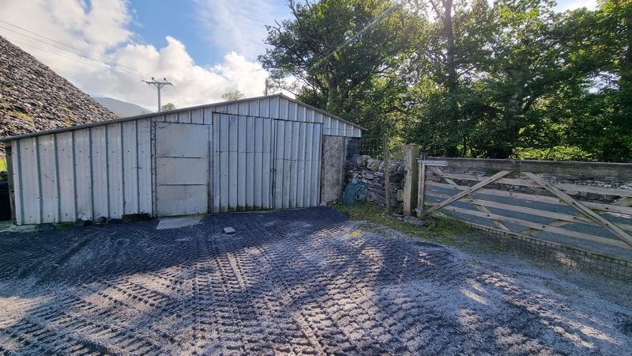
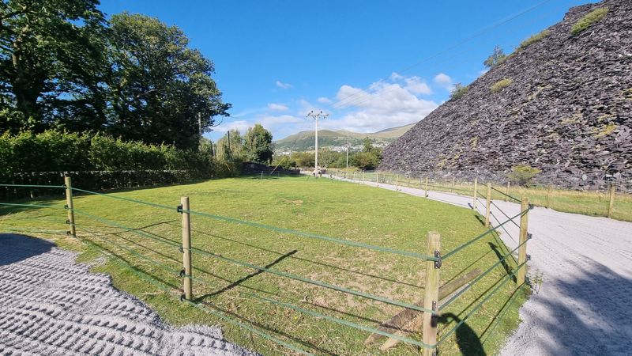
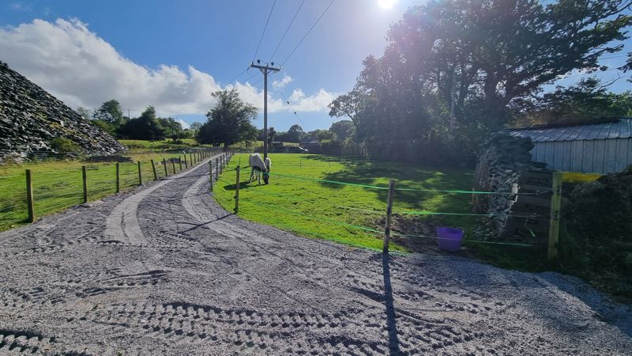
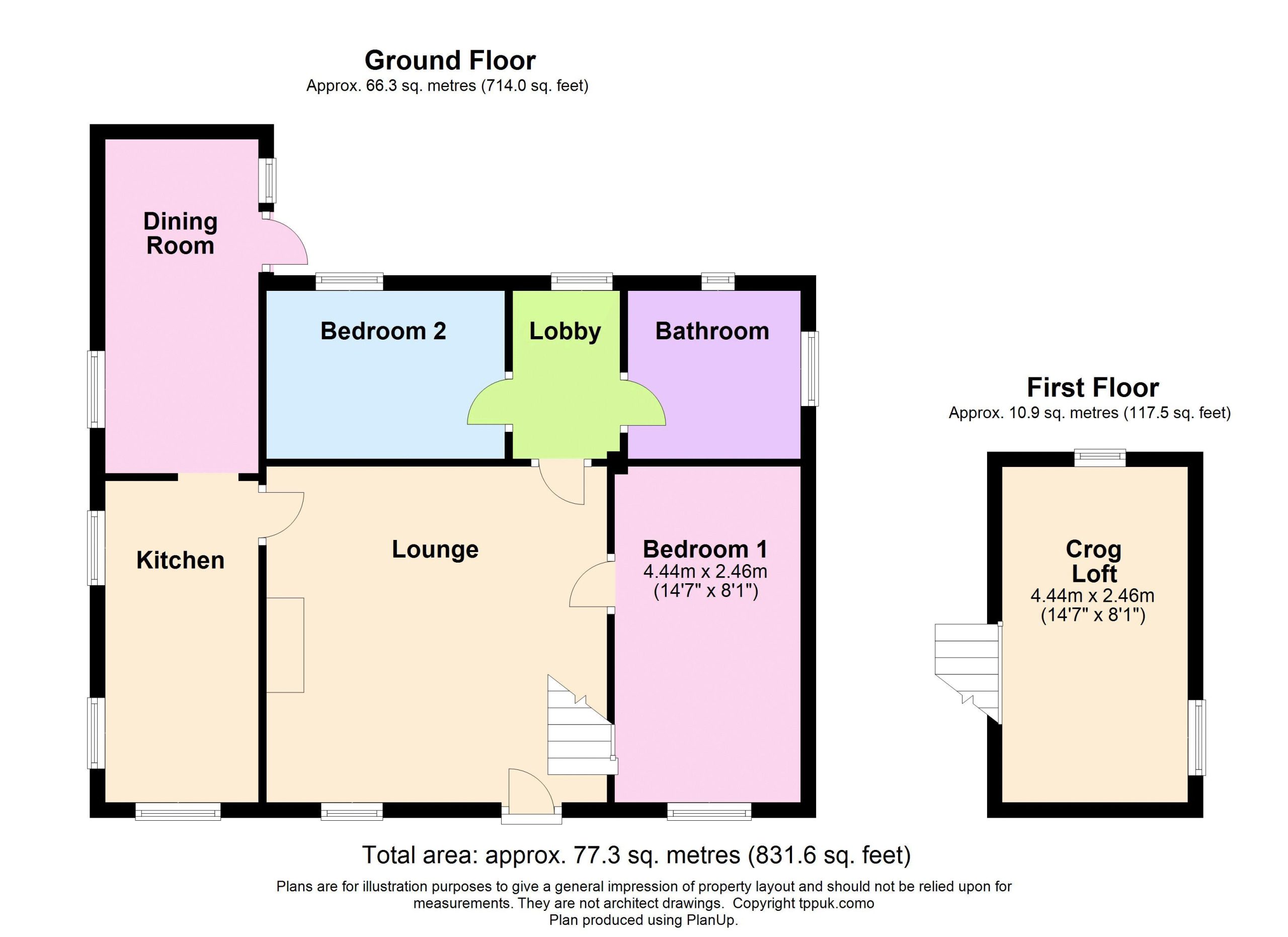
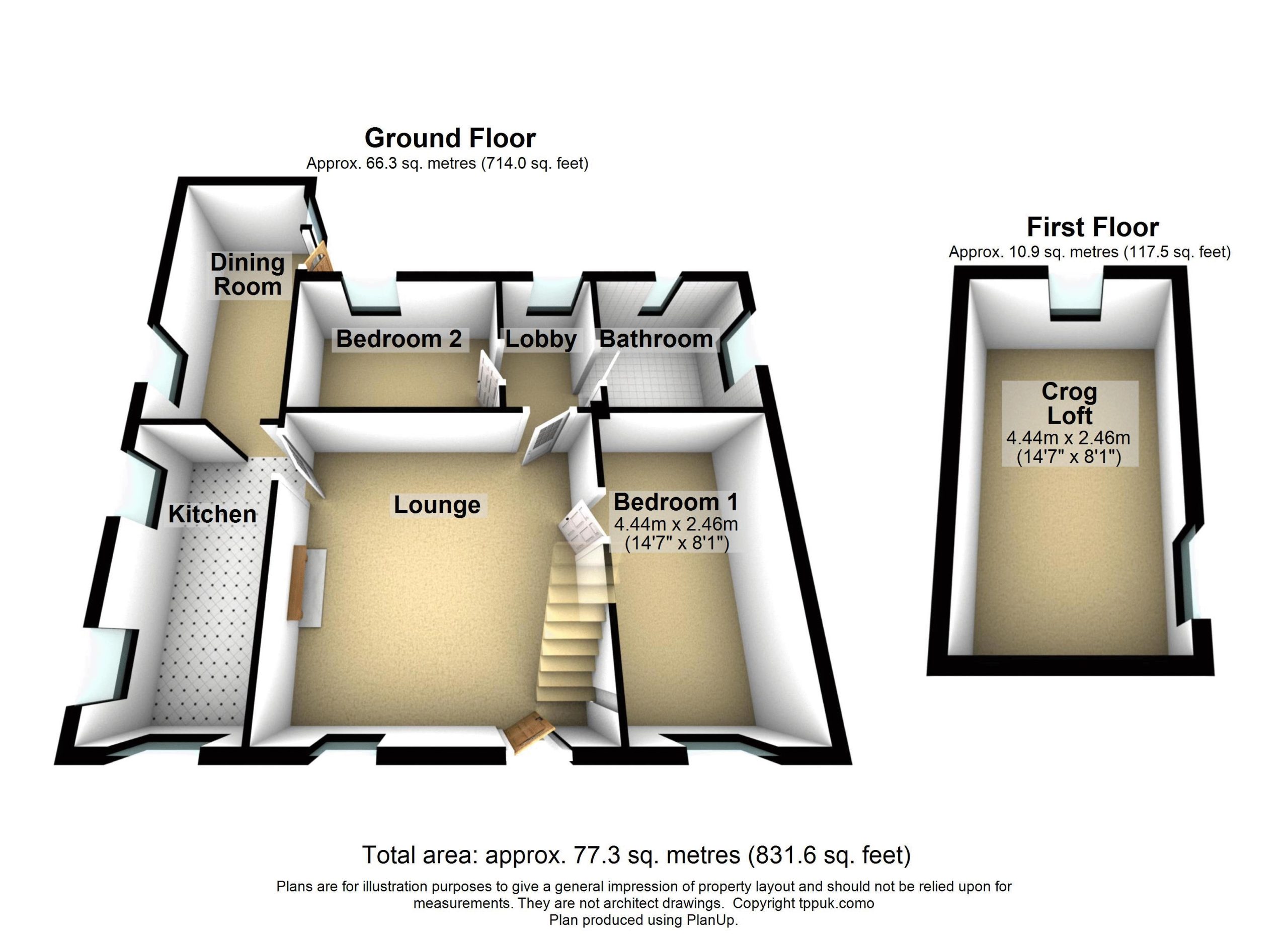
















2 Bed Detached For Sale
A fantastic opportunity to acquire a traditional Welsh cottage sitting in just over 1/2 acre of land with stables perfect for horses and livestock. Enjoying a peaceful and private setting with fantastic surrounding views, this detached residence could be the perfect property for you! Contact us today on 01248 355333 to arrange a visit!
Ground Floor
Lounge 14' 10'' x 14' 7'' (4.52m x 4.44m)
A stable door opens into the room where you are immediately taken by the height in the room together with the impressive inglenook fireplace housing the enclosed wood burning stove, although additional warmth can also be provided with the two double radiators. A UPVC double glazed window to front, overlooks the garden area and beyond with a further feature of the room provided with the exposed slate flooring.
Kitchen 13' 11'' x 6' 8'' (4.24m x 2.03m)
With matching timber wall and base units having timber working surfaces above being fitted to two complimenting the traditional Belfast sink and an exposed quarry tiled floor. UPVC windows to two sides take in the rural outlook and an open plan arch leads into:
Dining Room 14' 6'' x 6' 8'' (4.42m x 2.03m)
With two UPVC double glazed windows to the side taking in a similar outlook to the kitchen and double radiator. This room also has an exposed quarry tiled floor similar to the kitchen, and a side door opens onto the rear garden area.
Bedroom 1 14' 7'' x 8' 1'' (4.44m x 2.46m)
With UPVC double glazed window to front, and double radiator.
Inner Lobby
Accessed off the rear of the lounge with UPVC double glazed window to rear, and doors leading to:
Bathroom
Modern bathroom suite fitted with bath and shower overhead, WC and wash hand basin.
Bedroom 2 10' 4'' x 7' 4'' (3.15m x 2.23m)
With UPVC double glazed window to rear, and single radiator.
First Floor Crog Loft 14' 7'' x 8' 1'' (4.44m x 2.46m)
Whilst the measurements given are the maximum floor area due to a sloping and restricted ceiling height whilst the room provides ample space for an occasional bedroom or study area these measurements do not reflect the total useable space. The room has a Velux window to the rear, and further window to the side. A reflection of the original character is provided with the exposed purlins and the room has a built in storage cupboard.
Outside
A particular feature of the property are the extensive grounds in which it stands as not only do these provide an attractive and well kept garden area to the immediate from of the property with a slate pathway leading up through neat lawned areas to either side, but the property also benefits from a further garden area to the side having storage sheds and a vegetable plot. Access to the property is via a long sweeping driveway that leads through the far edge of a parcel of land which would be idea for grazing a small animal or further cultivation with a larger than normal garage/store provided close to the entrance to the property. The land is perfect for keeping horses/ponies and livestock in addition to the large stable.
Tenure
We have been advised that the property is held on a freehold basis.
"*" yn dangos meysydd angenrheidiol
"*" yn dangos meysydd angenrheidiol
"*" yn dangos meysydd angenrheidiol
"*" yn dangos meysydd angenrheidiol