A character Grade II listed detached residence in desirable residential area of Bangor City. Positioned on a larger than normal plot, not only does this family home enjoy private gardens and spacious adaptable accommodation there is a self contained annexe to the side of the property which would make an ideal investment opportunity. Contact us today on 01248 355333 to arrange a viewing.
Located on the popular Ffriddoedd Road of Bangor, this large family home is well positioned for the local primary and secondary schools as well as the main University buildings and Bangor City's high street. Enjoying character features throughout the property, the accommodation is laid out to provide two ground floor receptions rooms, a kitchen/diner, utility room as well as 4 double bedrooms and bathroom. An added bonus to this property is the self contained Annexe to the side of the property which has a large bedroom/living area, fitted kitchen and shower room. Sat on a large plot, this Grade II listed home has private garden areas and has a pleasant outlook over the City of Bangor.
Taking the main road out of Bangor in the Anglesey direction and continue up past the railway station turning left at the Morrisons mini roundabout, into Ffriddoedd Road. Continue up Ffriddoedd Road, past St Gerards convent and Hillgrove private schools, and the property will be seen on the right hand side set up off the road approximately 200 yards past Hillgrove school.
Ground Floor
Entrance Hall
Welcoming entrance area with quarry tiled flooring, doors lead into the ground floor receptions rooms and an opening follows through into the Inner Hallway.
Inner Hallway
The inner hallway has matching quarry tiled flooring to the Entrance Hall, the stairs are located to the right-hand side and a rear window overlooks the garden.
Living Room 24' 0'' x 13' 3'' (7.31m x 4.04m)
Spacious family room which enjoys a triple aspect from the room through the front, side and rear windows. The focal point to the room is the large traditional fireplace. This room has ample space for seating furniture for any large family to enjoy.
Sitting Room 13' 4'' x 11' 11'' (4.06m x 3.63m)
Currently used as a work from home office, this adaptable ground floor reception room could be suitable for a range of uses such as a dining room, additional sitting room or study.
Kitchen/Diner 18' 2'' x 11' 10'' (5.53m x 3.60m)
This spacious family sized kitchen/diner is fitted with a matching range of base and eye level units with worktop space over units. Benefitting from integrated fridge/freezer and built-in cooker with four ring hob and extractor fan, there is space within the kitchen/diner for a large dining room table set. Within the kitchen/diner is a built-in pantry cupboard perfect for storage. A door from the kitchen enters into:
Pantry 3' 6'' x 2' 10'' (1.07m x 0.86m)
Useful storage for kitchen supplies.
Utility Room 6' 8'' x 6' 1'' (2.03m x 1.85m)
Benefitting from plumbing for a range of appliances, there are single doors which provide access to the front and rear gardens.
WC
Ground floor cloakroom fitted with two-piece suite wash hand basin and WC.
First Floor Landing
Doors into:
Bedroom 1 15' 2'' x 11' 11'' (4.62m x 3.63m)
Spacious double bedroom with double aspect, windows to the front and side with single radiator.
Bedroom 2 15' 9'' x 12' 10'' (4.80m x 3.91m)
Second double bedroom with window to front and single radiator.
Bedroom 3 10' 11'' x 10' 10'' (3.32m x 3.30m)
Double bedroom with window to rear and single radiator.
Bedroom 4 11' 10'' x 9' 3'' (3.60m x 2.82m)
Fourth double bedroom with window to rear and radiator.
Bathroom
First floor bathroom fitted with two-piece suite with bath and wash hand basin. On the landing there is an additional cloakroom with separate WC.
Annexe
Entrance Hall
Stairs to first floor level.
Bedroom 16' 5'' x 12' 0'' (5.00m x 3.65m)
Large bedroom space which could be used for living room purposes. Large window to front and side.
Kitchen 10' 8'' x 6' 6'' (3.25m x 1.98m)
Fitted with a range of matching units. Space for a range of kitchen appliances.
Shower Room
WC, wash hand basin and shower cubicle.
Outside
Positioned on a popular and desirable residential road in Bangor is this detached house which sits on a large plot which benefits from well maintained gardens surrounding the property. To the front of the house is a range of trees, plants and shrubs and to the rear is a grass lawn area with patio area. The property comes with a large garage (5.5m x 5.3m) which has an up and over door.
Tenure
We have been advised by the seller that the property is being offered on a Freehold basis.
Material Information
Since September 2024 Gwynedd Council have introduced an Article 4 directive so, if you're planning to use this property as a holiday home or for holiday lettings, you may need to apply for planning permission to change its use. (Note: Currently, this is for Gwynedd Council area only)
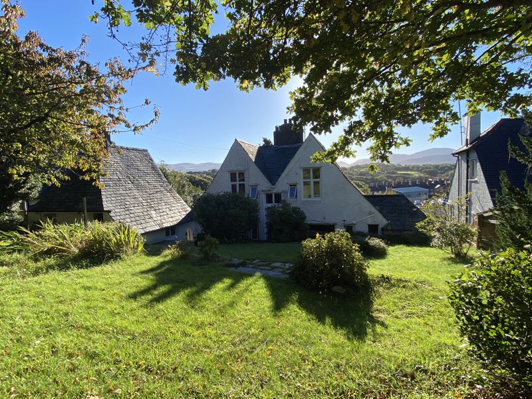
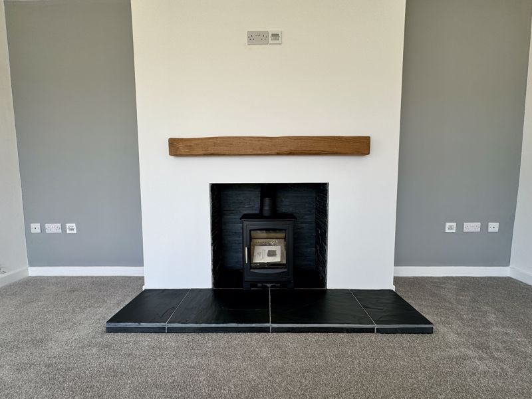

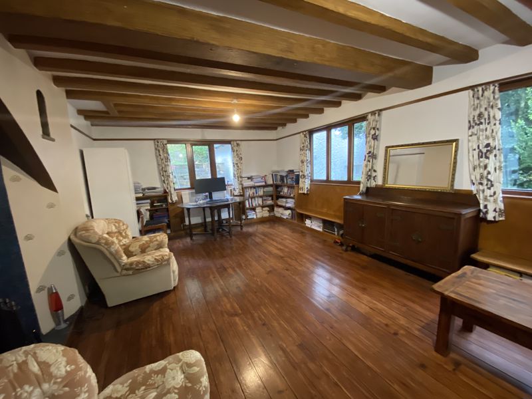
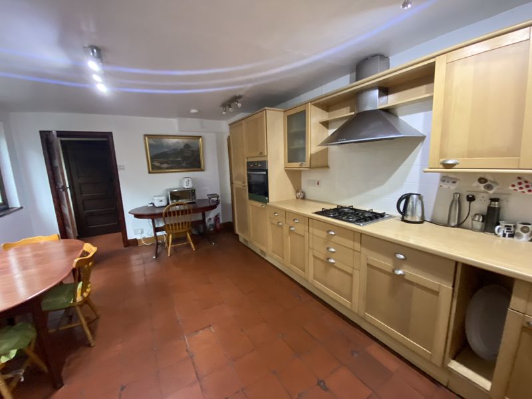
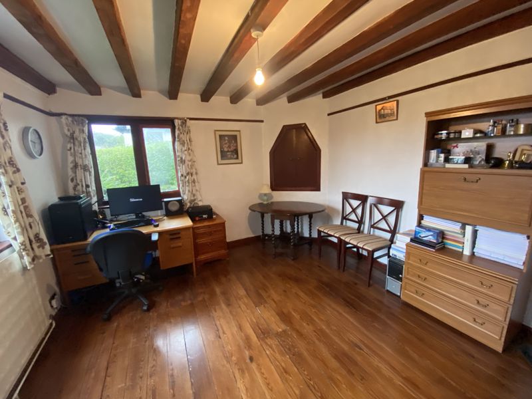
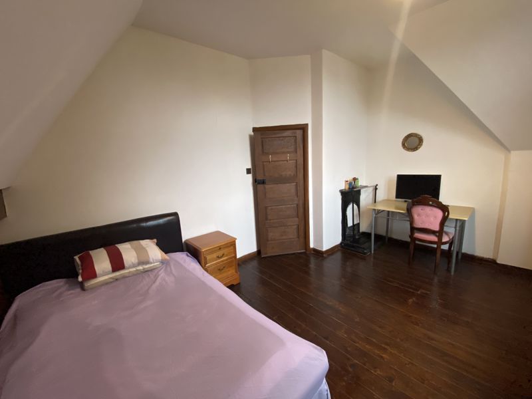
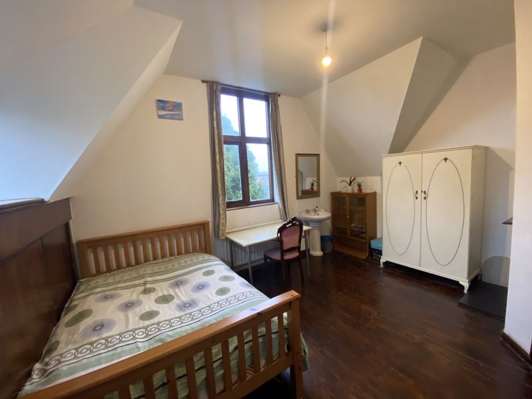
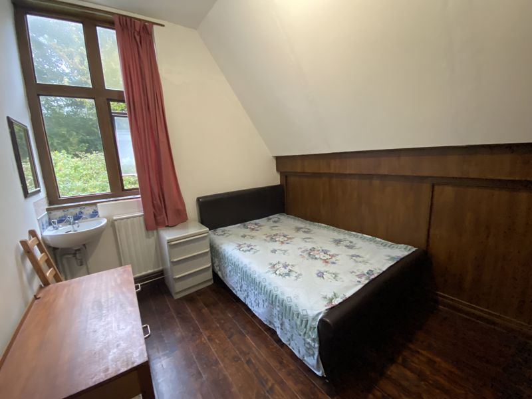
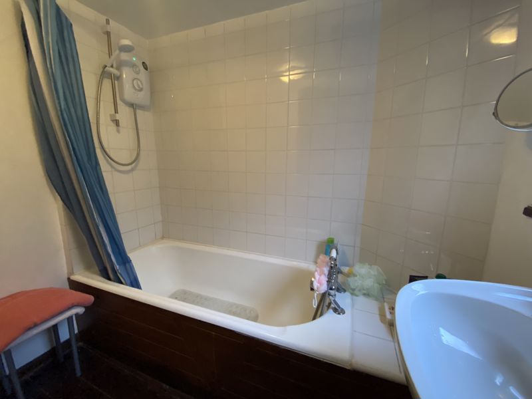
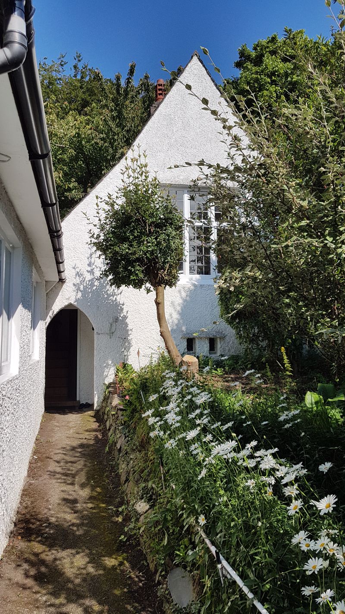
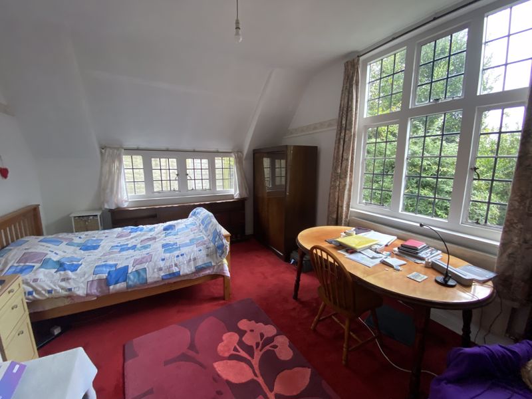
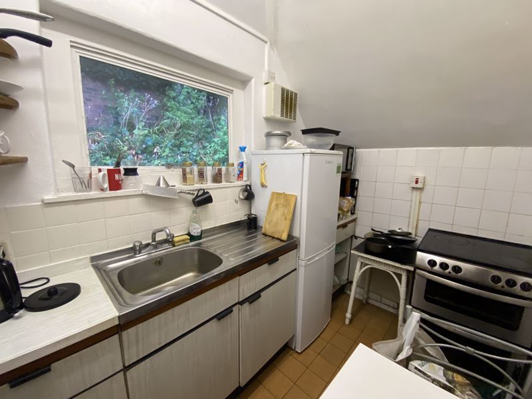
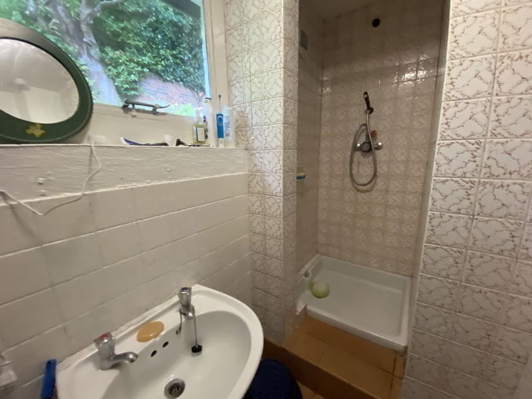
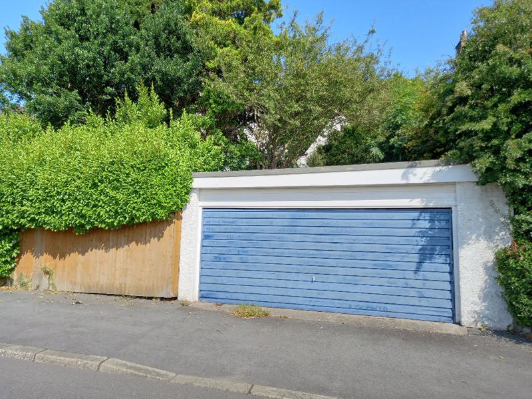
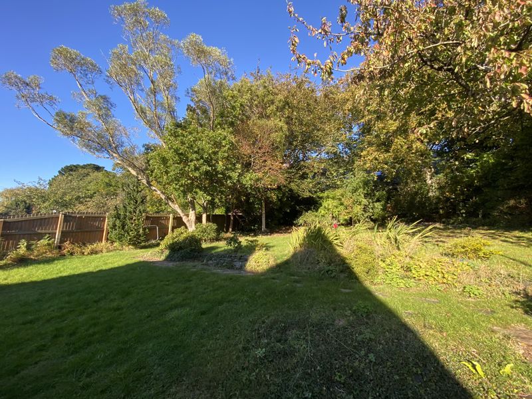
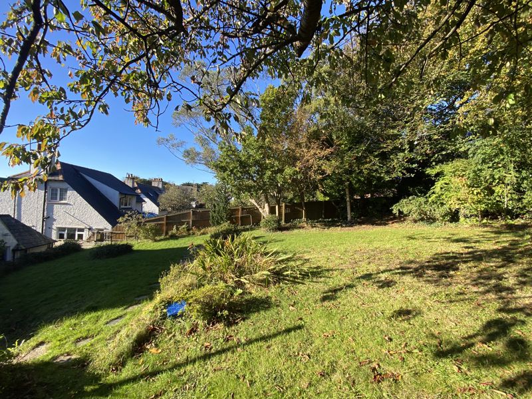
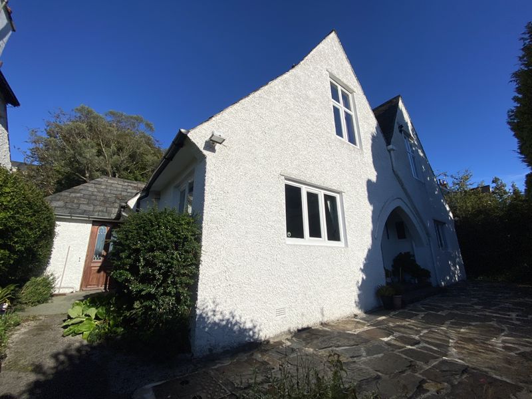
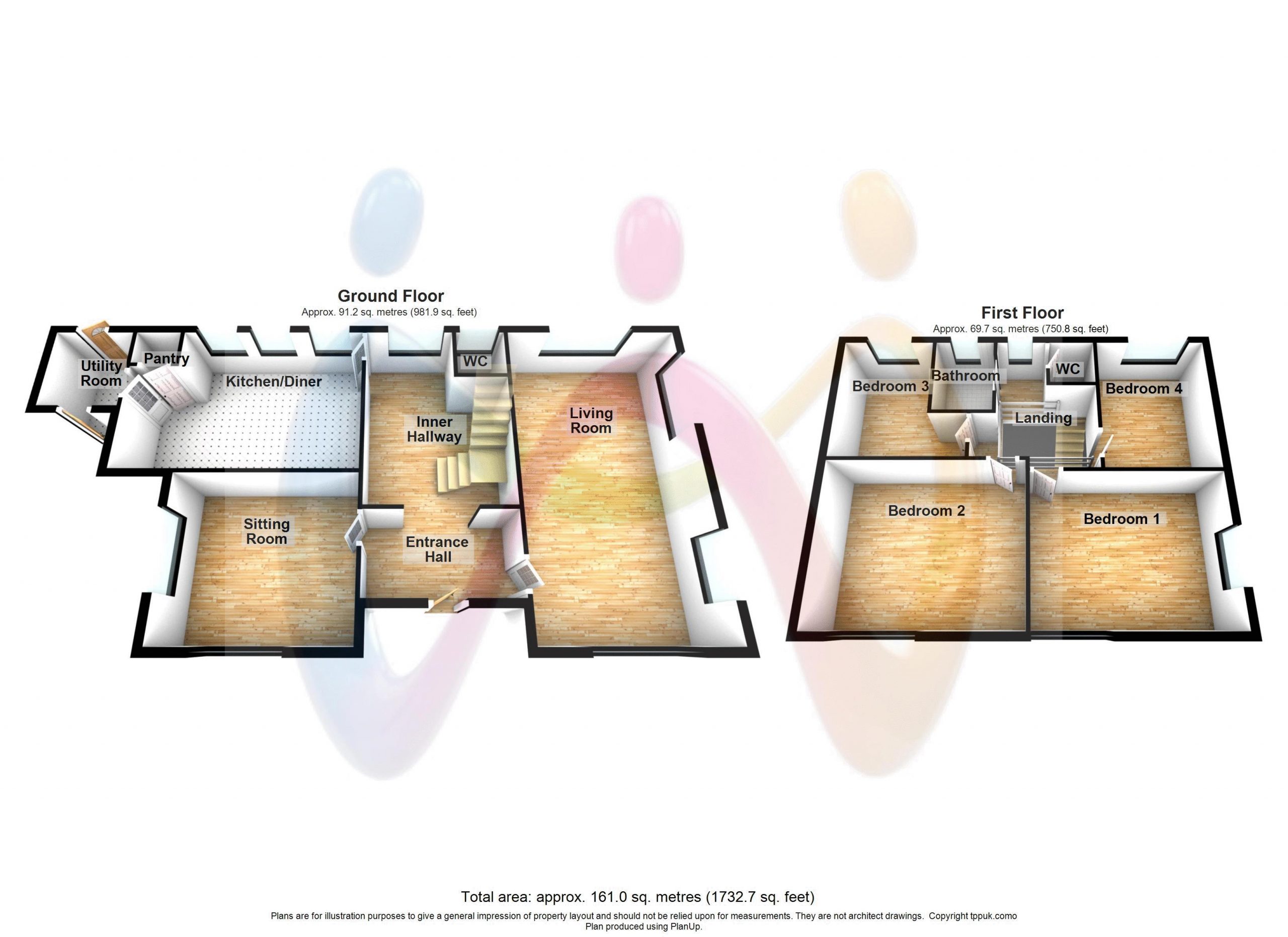
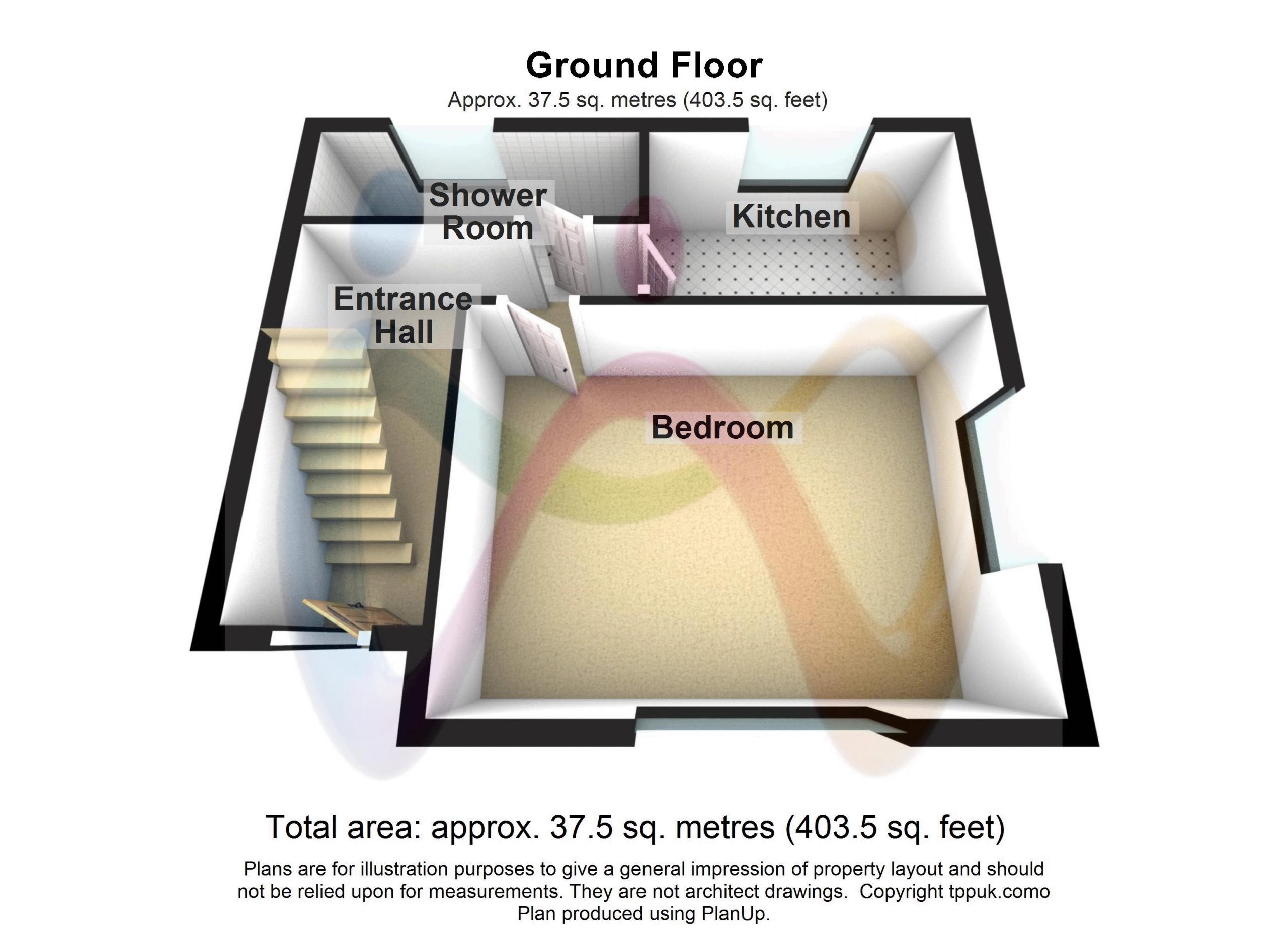


















4 Bed Detached For Sale
A character Grade II listed detached residence in desirable residential area of Bangor City. Positioned on a larger than normal plot, not only does this family home enjoy private gardens and spacious adaptable accommodation there is a self contained annexe to the side of the property which would make an ideal investment opportunity. Contact us today on 01248 355333 to arrange a viewing.
Ground Floor
Entrance Hall
Welcoming entrance area with quarry tiled flooring, doors lead into the ground floor receptions rooms and an opening follows through into the Inner Hallway.
Inner Hallway
The inner hallway has matching quarry tiled flooring to the Entrance Hall, the stairs are located to the right-hand side and a rear window overlooks the garden.
Living Room 24' 0'' x 13' 3'' (7.31m x 4.04m)
Spacious family room which enjoys a triple aspect from the room through the front, side and rear windows. The focal point to the room is the large traditional fireplace. This room has ample space for seating furniture for any large family to enjoy.
Sitting Room 13' 4'' x 11' 11'' (4.06m x 3.63m)
Currently used as a work from home office, this adaptable ground floor reception room could be suitable for a range of uses such as a dining room, additional sitting room or study.
Kitchen/Diner 18' 2'' x 11' 10'' (5.53m x 3.60m)
This spacious family sized kitchen/diner is fitted with a matching range of base and eye level units with worktop space over units. Benefitting from integrated fridge/freezer and built-in cooker with four ring hob and extractor fan, there is space within the kitchen/diner for a large dining room table set. Within the kitchen/diner is a built-in pantry cupboard perfect for storage. A door from the kitchen enters into:
Pantry 3' 6'' x 2' 10'' (1.07m x 0.86m)
Useful storage for kitchen supplies.
Utility Room 6' 8'' x 6' 1'' (2.03m x 1.85m)
Benefitting from plumbing for a range of appliances, there are single doors which provide access to the front and rear gardens.
WC
Ground floor cloakroom fitted with two-piece suite wash hand basin and WC.
First Floor Landing
Doors into:
Bedroom 1 15' 2'' x 11' 11'' (4.62m x 3.63m)
Spacious double bedroom with double aspect, windows to the front and side with single radiator.
Bedroom 2 15' 9'' x 12' 10'' (4.80m x 3.91m)
Second double bedroom with window to front and single radiator.
Bedroom 3 10' 11'' x 10' 10'' (3.32m x 3.30m)
Double bedroom with window to rear and single radiator.
Bedroom 4 11' 10'' x 9' 3'' (3.60m x 2.82m)
Fourth double bedroom with window to rear and radiator.
Bathroom
First floor bathroom fitted with two-piece suite with bath and wash hand basin. On the landing there is an additional cloakroom with separate WC.
Annexe
Entrance Hall
Stairs to first floor level.
Bedroom 16' 5'' x 12' 0'' (5.00m x 3.65m)
Large bedroom space which could be used for living room purposes. Large window to front and side.
Kitchen 10' 8'' x 6' 6'' (3.25m x 1.98m)
Fitted with a range of matching units. Space for a range of kitchen appliances.
Shower Room
WC, wash hand basin and shower cubicle.
Outside
Positioned on a popular and desirable residential road in Bangor is this detached house which sits on a large plot which benefits from well maintained gardens surrounding the property. To the front of the house is a range of trees, plants and shrubs and to the rear is a grass lawn area with patio area. The property comes with a large garage (5.5m x 5.3m) which has an up and over door.
Tenure
We have been advised by the seller that the property is being offered on a Freehold basis.
Material Information
Since September 2024 Gwynedd Council have introduced an Article 4 directive so, if you're planning to use this property as a holiday home or for holiday lettings, you may need to apply for planning permission to change its use. (Note: Currently, this is for Gwynedd Council area only)
"*" indicates required fields
"*" indicates required fields
"*" indicates required fields