Quietly nestled away and set back from Penrhos Road is this spacious and well presented single storey bungalow which is ideally located for the nearby schools, hospital and the City centre. To appreciate the character, size and adaptability this property possesses, contact our local office today on 01248 355333. Situated on a private road, this semi detached bungalow offers a private and peaceful setting whilst being so conveniently located for the nearby amenities such as the supermarkets, Bangor Uni, train station, A55 expressway and Friars school is just a stones throw away. Offering deceptively spacious accommodation, the property is laid out to provide an open plan lounge/diner, kitchen, sitting room, conservatory, 2 bedrooms and shower room. Benefitting from has central heating and double glazing, there’s off road parking, garage and a sizeable rear garden.
Situated on a private road, this semi detached bungalow offers a private and peaceful setting whilst being so conveniently located for the nearby amenities such as the supermarkets, Bangor Uni, train station, A55 expressway and Friars school is just a stones throw away. Offering deceptively spacious accommodation, the property is laid out to provide an open plan lounge/diner, kitchen, sitting room, conservatory, 2 bedrooms and shower room. Benefitting from has central heating and double glazing, there’s off road parking, garage and a sizeable rear garden.
Taking the A4087 out of Bangor in the Caernarfon direction and go under the railway bridge onto Caernarfon Road, take the second exit at the mini roundabout onto Penchwintan Road, at the next mini roundabout continue straight ahead into Penrhos Road. After passing the turning for Coed Mawr, take the next right turn onto Penrhos Avenue where the property is located on the right hand side.
Ground Floor
Entrance Vestibule
Initial entrance area before entering into the main ground floor accommodation, double glazed window surround and door into:
Entrance Hall
Welcoming entrance hall, doors into:
Lounge/Diner 22' 5'' x 12' 4'' (6.83m x 3.76m)
A large open plan reception room acting as both a living and dining area with access into the kitchen and conservatory. The spacious reception room has ample space for both seating and dining room furniture.
Kitchen 6' 7'' x 19' 2'' (2.01m x 5.84m)
Fitted with a matching range of base and eye level units with worktop space over the units.
Conservatory 11' 5'' x 12' 4'' (3.48m x 3.76m)
Useful second reception room adjoining the lounge/diner. Double glazed windows surround and patio door leading out to the garden area.
Sitting Room 10' 5'' x 12' 1'' (3.17m x 3.68m)
Adaptable reception room which could be used for a variety of reasons to suit the requirements of the individual.
Bedroom 1 11' 7'' x 12' 1'' (3.53m x 3.68m)
Spacious double bedroom, double glazed window to front.
Bedroom 2 10' 3'' x 12' 4'' (3.12m x 3.76m)
Second double bedroom to the ground floor, double glazed window to front.
Shower Room
Fitted with shower cubicle, WC and wash hand basin.
Outside
The semi detached bungalow benefits from off road parking on the driveway to the side with useful garage and a sizeable garden to the rear.
Tenure
We have been advised the property is held on a freehold basis.
Material Information
Since September 2024 Gwynedd Council have introduced an Article 4 directive so, if you're planning to use this property as a holiday home or for holiday lettings, you may need to apply for planning permission to change its use. (Note: Currently, this is for Gwynedd Council area only)
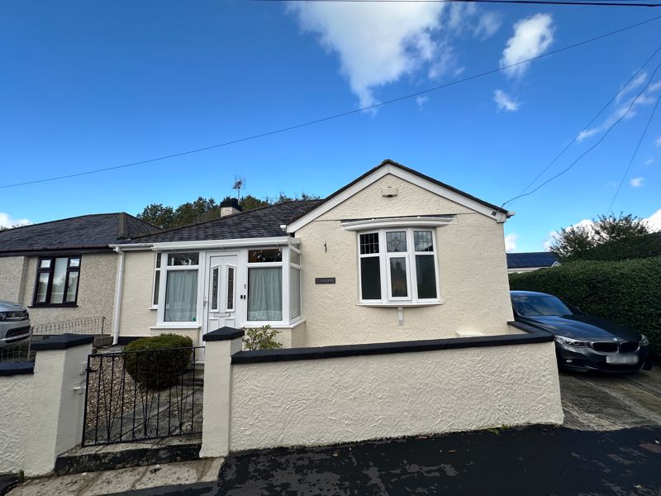
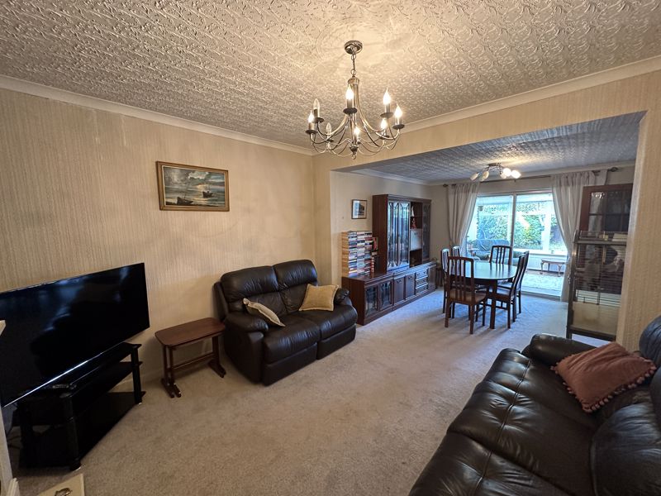
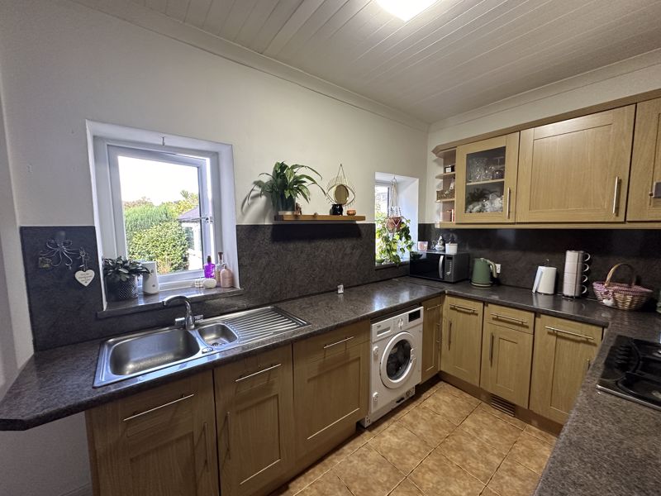
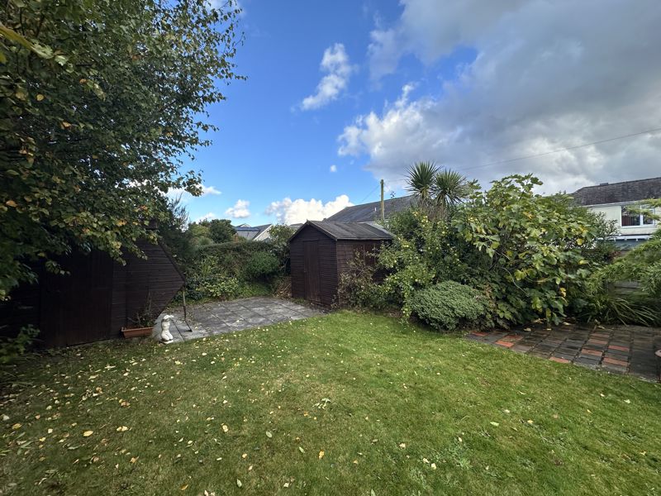
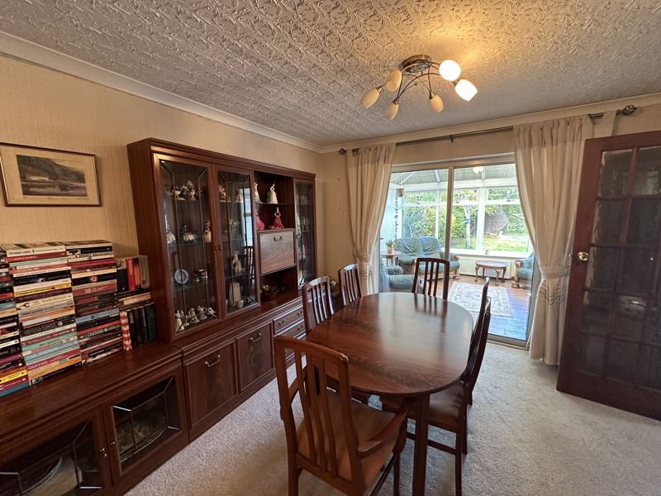
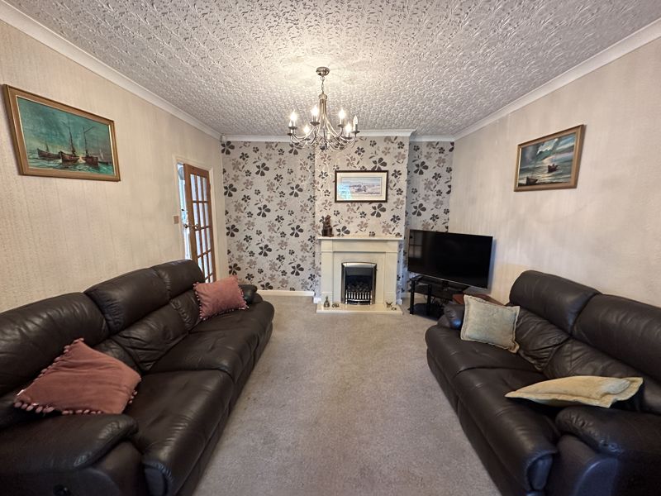
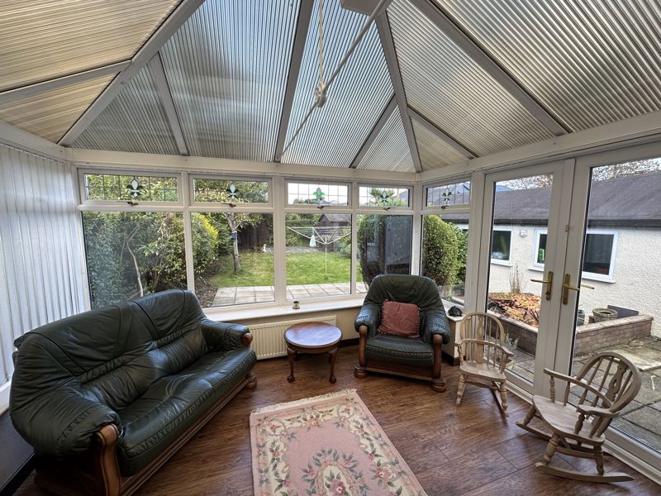
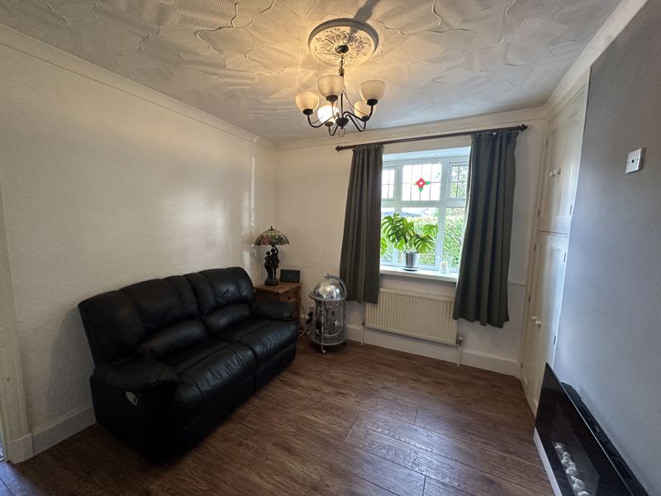
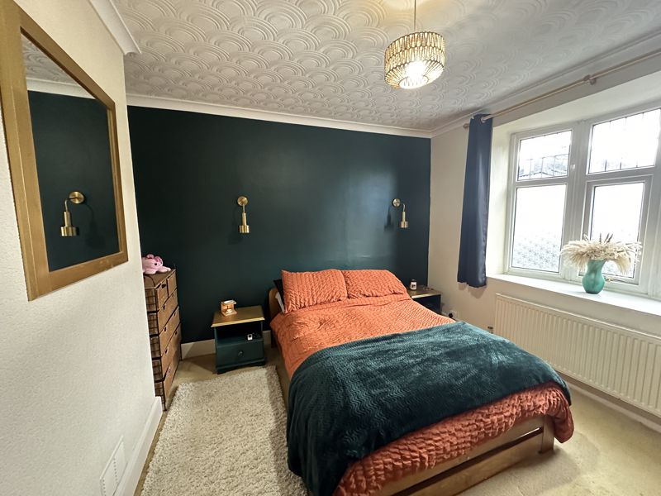
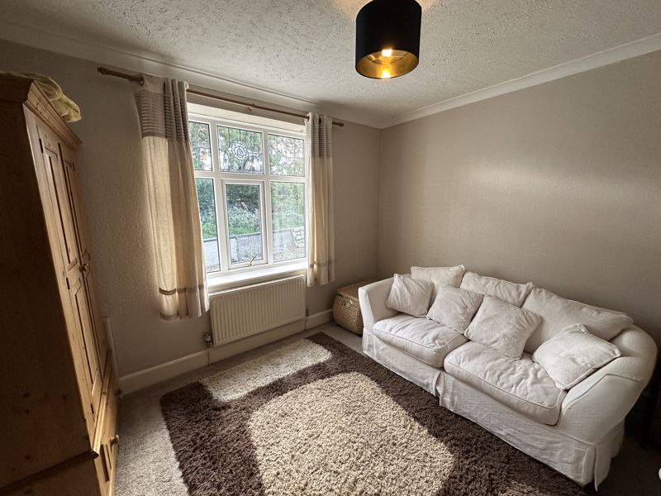
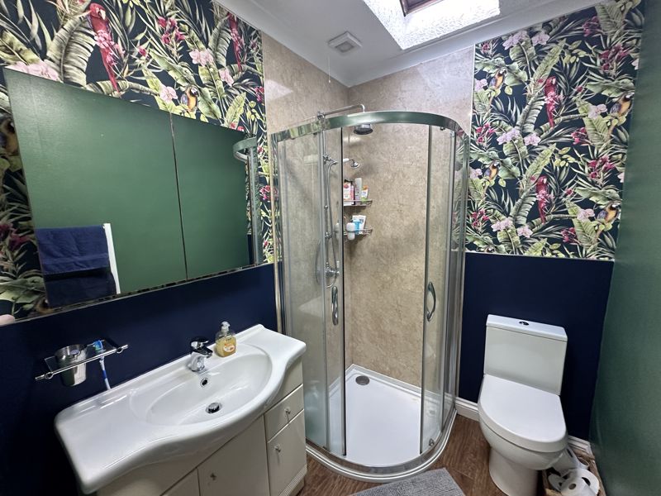
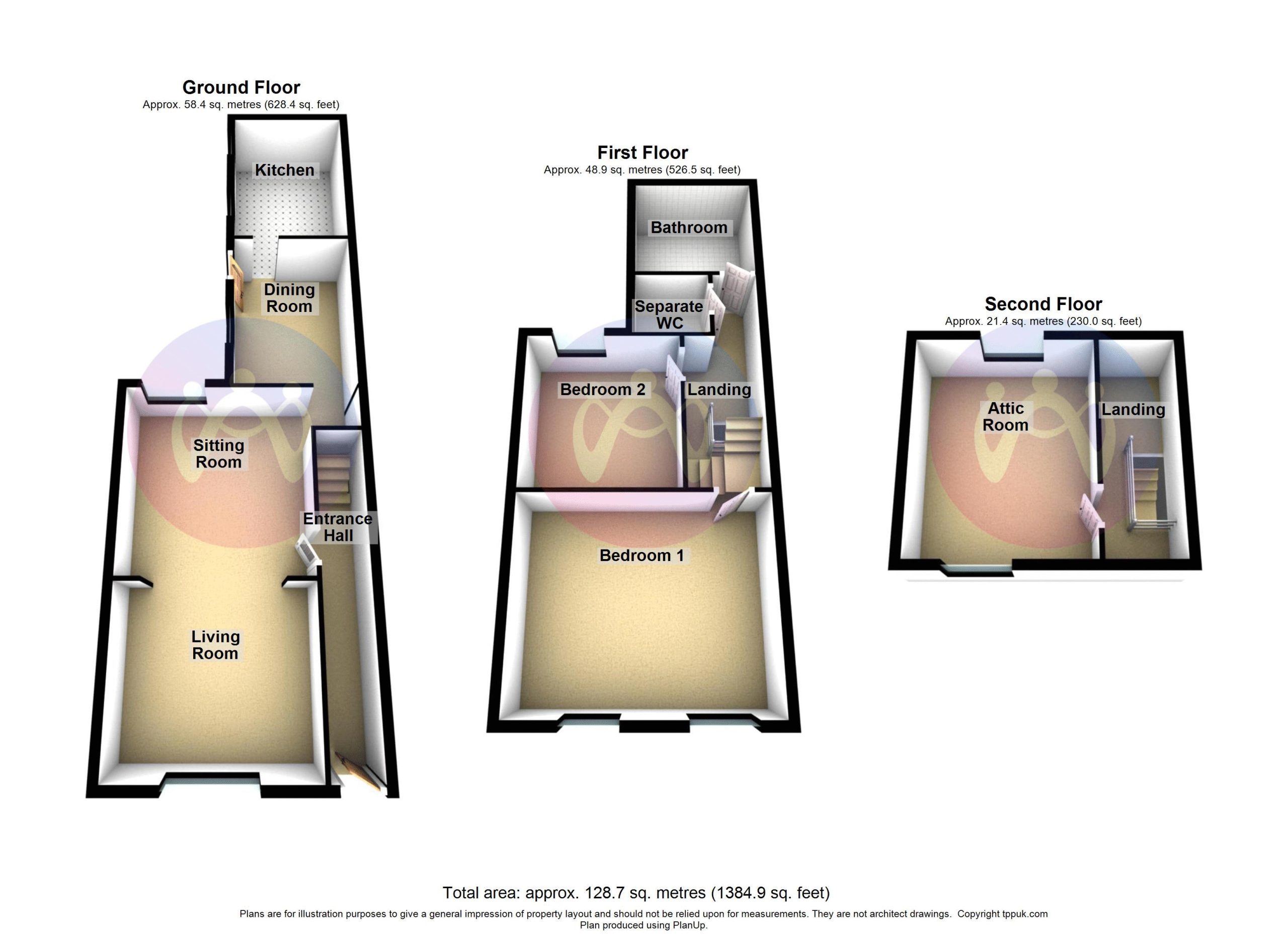
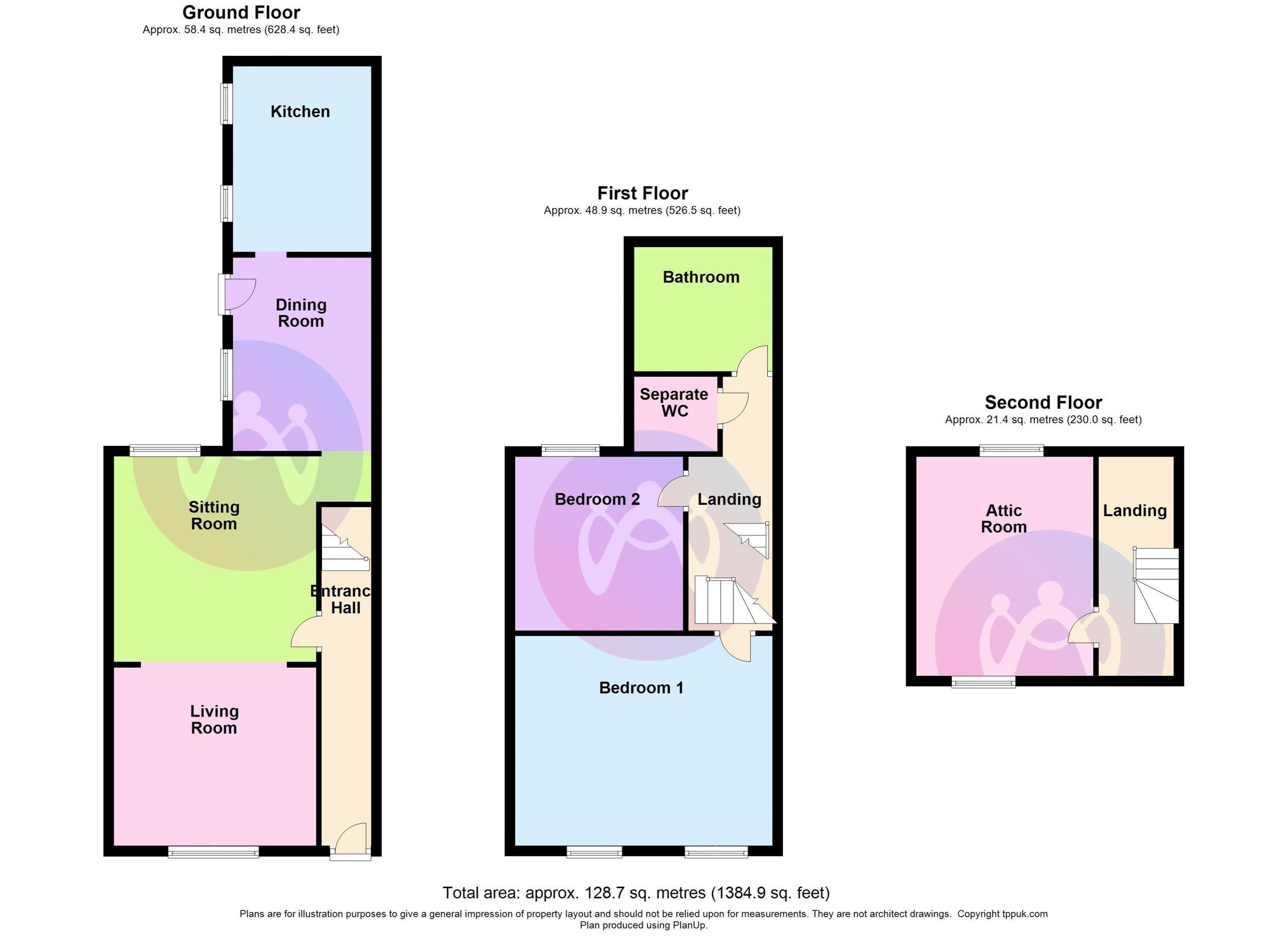











2 Bed Semi-Detached For Sale
Quietly nestled away and set back from Penrhos Road is this spacious and well presented single storey bungalow which is ideally located for the nearby schools, hospital and the City centre. To appreciate the character, size and adaptability this property possesses, contact our local office today on 01248 355333.
Ground Floor
Entrance Vestibule
Initial entrance area before entering into the main ground floor accommodation, double glazed window surround and door into:
Entrance Hall
Welcoming entrance hall, doors into:
Lounge/Diner 22' 5'' x 12' 4'' (6.83m x 3.76m)
A large open plan reception room acting as both a living and dining area with access into the kitchen and conservatory. The spacious reception room has ample space for both seating and dining room furniture.
Kitchen 6' 7'' x 19' 2'' (2.01m x 5.84m)
Fitted with a matching range of base and eye level units with worktop space over the units.
Conservatory 11' 5'' x 12' 4'' (3.48m x 3.76m)
Useful second reception room adjoining the lounge/diner. Double glazed windows surround and patio door leading out to the garden area.
Sitting Room 10' 5'' x 12' 1'' (3.17m x 3.68m)
Adaptable reception room which could be used for a variety of reasons to suit the requirements of the individual.
Bedroom 1 11' 7'' x 12' 1'' (3.53m x 3.68m)
Spacious double bedroom, double glazed window to front.
Bedroom 2 10' 3'' x 12' 4'' (3.12m x 3.76m)
Second double bedroom to the ground floor, double glazed window to front.
Shower Room
Fitted with shower cubicle, WC and wash hand basin.
Outside
The semi detached bungalow benefits from off road parking on the driveway to the side with useful garage and a sizeable garden to the rear.
Tenure
We have been advised the property is held on a freehold basis.
Material Information
Since September 2024 Gwynedd Council have introduced an Article 4 directive so, if you're planning to use this property as a holiday home or for holiday lettings, you may need to apply for planning permission to change its use. (Note: Currently, this is for Gwynedd Council area only)
"*" indicates required fields
"*" indicates required fields
"*" indicates required fields