Charming double-fronted home in Cemaes Bay, steps from the coast. Spanning three storeys, it offers two reception rooms, a kitchen, utility, five bedrooms, and two bathrooms. Ideal for families or as a retreat. Enjoy local amenities like shops, a beach, eateries, and a school. Viewing advised.
Attractive double fronted dwelling, positioned within the sought after coastal village of Cemaes Bay in the renowned Penrhyn area and only a short stroll away from the water’s edge. Set out over three storeys’, the comfortable internal layout provides two reception rooms (lounge & dining room), kitchen and utility to the ground floor with five bedrooms, shower room and a bathroom to the upper floors. An opportunity for those who are seeking a comfortable family home yet an equally suitable weekend retreat. Early viewing strongly advised.
In recent years Cemaes has seen investment in the area with the addition of the heritage centre, many updated shops and plentiful refurbished property making the village an attractive destination. This coupled with the fantastic beach, choice of local eateries, primary school and GP surgery offers residents a superb range of amenities.
GROUND FLOOR
Entrance Hall
Radiator to one side, separate door to rear garden, stairs to first floor, doors to:
Lounge 15' 3'' x 11' 2'' (4.65m x 3.41m)
uPVC double glazed bay window to front, original open fireplace with tiled hearth, double radiator and an additional radiator.
Dining Room 12' 2'' x 11' 6'' (3.72m x 3.51m)
uPVC double glazed bay window to front, fireplace with multi fuel burning stove with glass door and original surround, double radiator, opening to:
Kitchen 10' 3'' x 10' 4'' (3.12m x 3.15m)
Fitted with a matching range of base and eye level units with worktop space over, 1+1/2 bowl stainless steel sink unit with single drainer and mixer tap, integrated dishwasher, fitted electric cooker, uPVC double glazed window to rear, tiled flooring, exposed beams, door leading back onto Entrance Hall with another opening to:
Utility room
1+1/2 bowl stainless steel sink unit with single drainer and mixer tap, plumbing for washing machine, space for fridge/freezer and tumble dryer, uPVC double glazed window to rear, radiator.
FIRST FLOOR
First Floor Landing
uPVC double glazed window to rear, stairs leading to second floor, doors to:
Bathroom
Three piece suite comprising bath with electric shower over, pedestal wash hand basin and WC, uPVC frosted double glazed window to rear, radiator, double door to storage cupboard.
Shower Room
Three piece suite comprising shower, vanity wash hand basin, low-level WC and heated towel rail, uPVC frosted double glazed window to front.
Bedroom One 11' 9'' x 11' 7'' (3.57m x 3.54m)
uPVC double glazed window to front, built-in wardrobe with sliding door, double radiator.
Bedroom Two 12' 10'' x 9' 5'' (3.92m x 2.87m)
uPVC double glazed window to front, double radiator.
Bedroom Three 9' 8'' x 10' 0'' (2.95m x 3.06m)
uPVC double glazed window to rear, radiator.
SECOND FLOOR
Second Floor Landing
Access to Eave Storage, doors to:
Bedroom Four 13' 4'' x 10' 3'' (4.06m x 3.13m)
Two skylights.
Bedroom Five 13' 7'' x 11' 3'' (4.13m x 3.44m)
Two skylights.
Outside
The property benefits from a front lawn and decking area where you can enjoy the views towards the bay. To the rear there is an enclosed patio with seating area, useful workshop (4m x 2.75m) and a log store. Parking at the front of the property for two cars.
Gwasanaethau
We are informed by the seller that the property benefits from mains water, drainage, electricity and oil fired central heating.


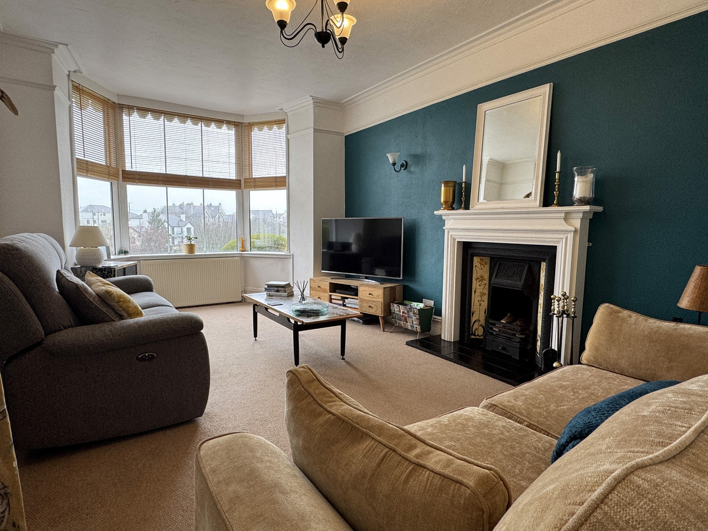
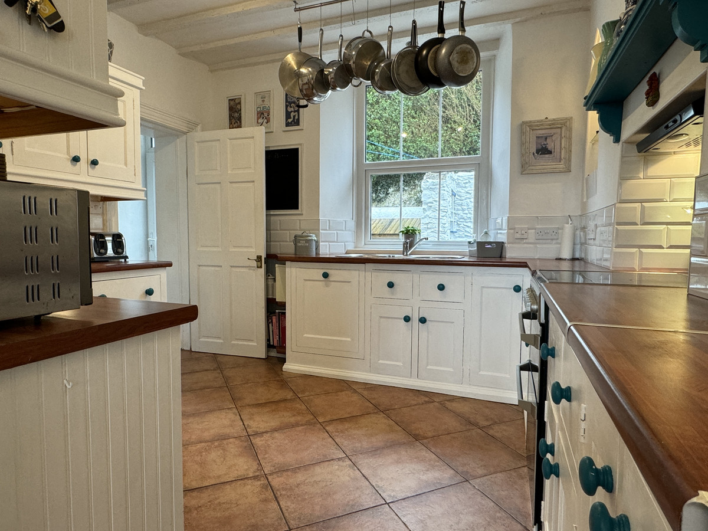

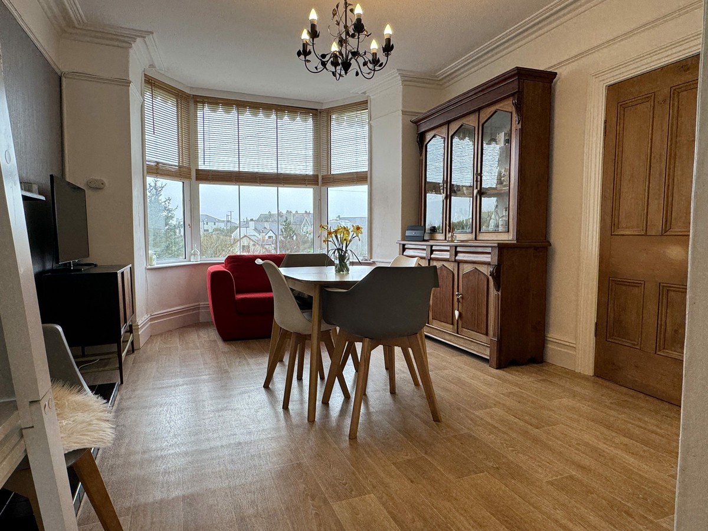



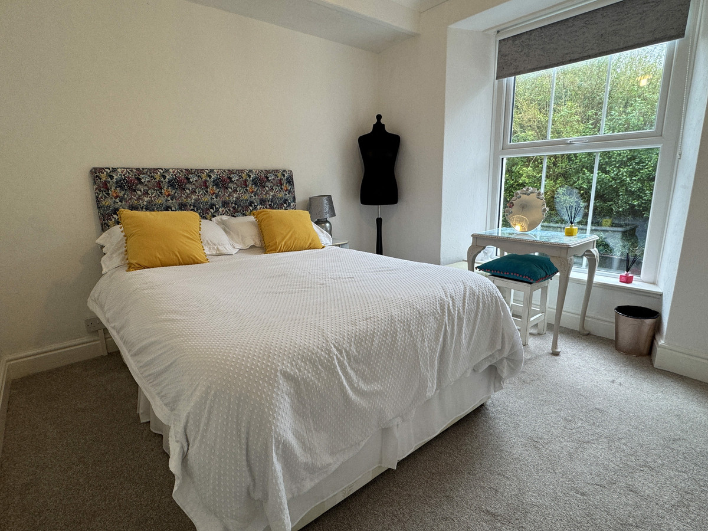
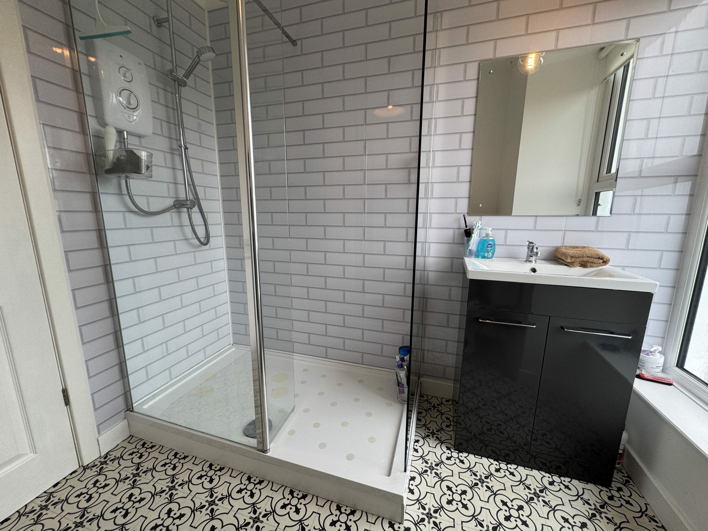
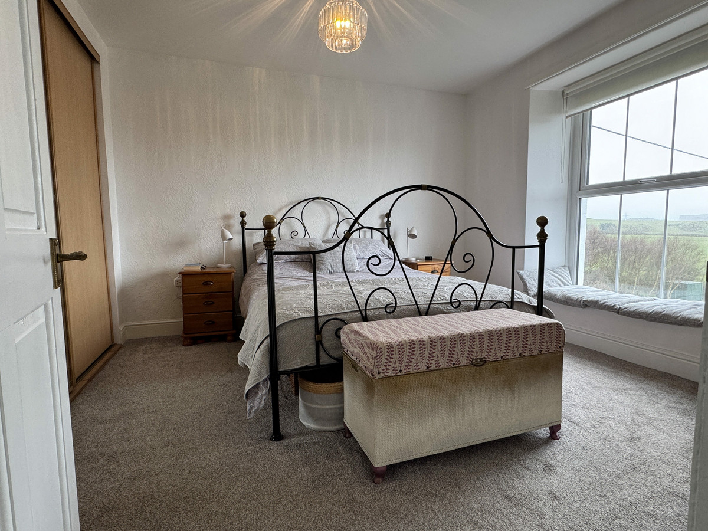
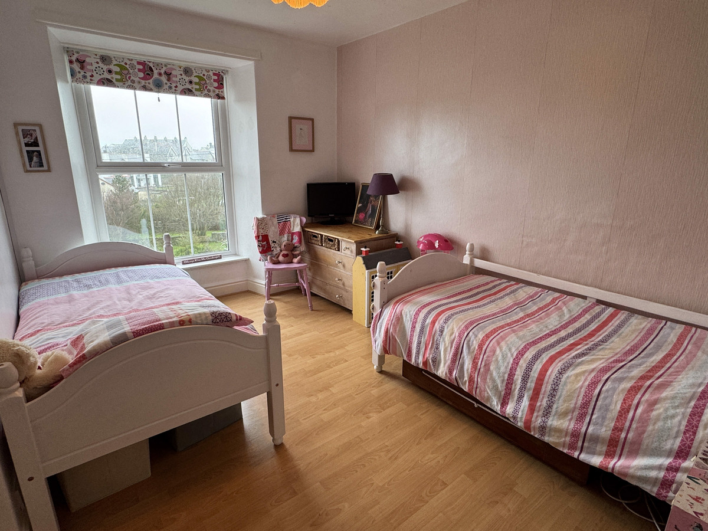
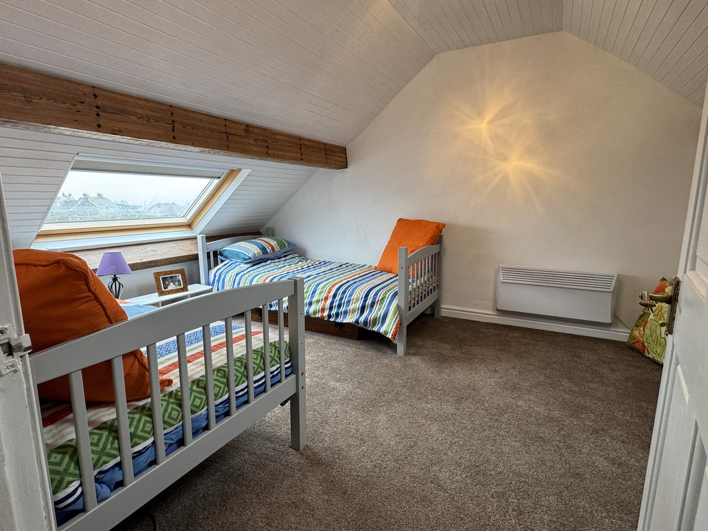

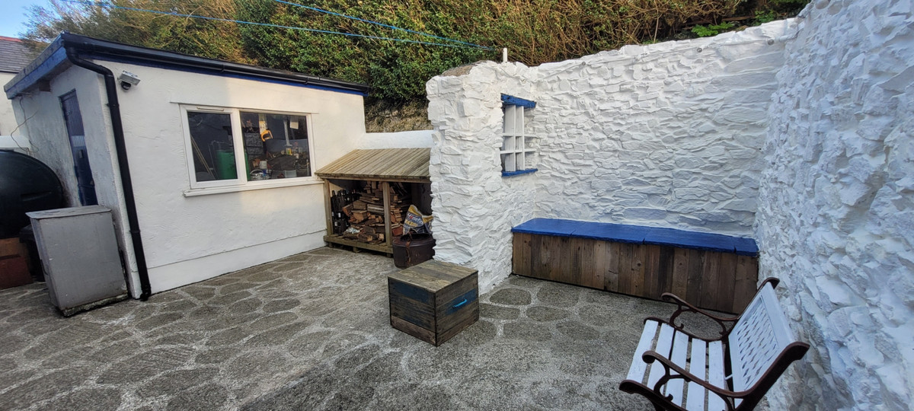

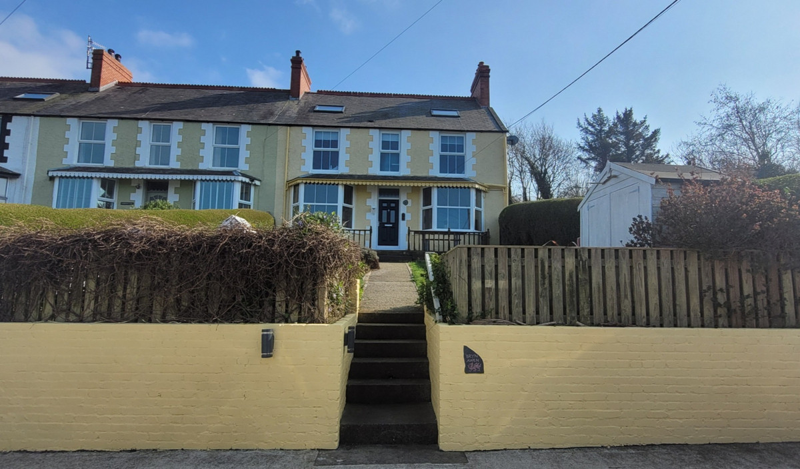

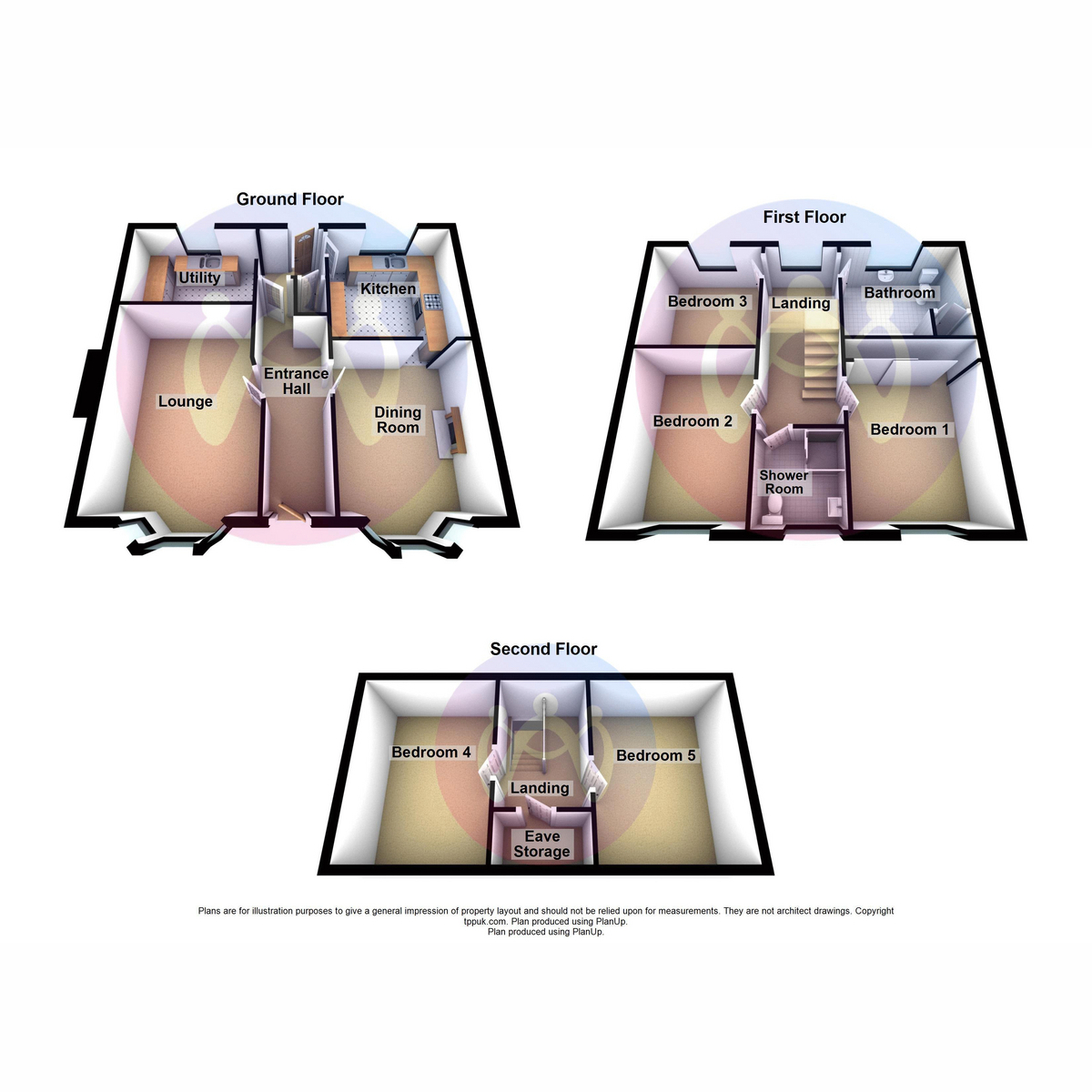


















5 Bed Semi-detached house For Sale
Charming double-fronted home in Cemaes Bay, steps from the coast. Spanning three storeys, it offers two reception rooms, a kitchen, utility, five bedrooms, and two bathrooms. Ideal for families or as a retreat. Enjoy local amenities like shops, a beach, eateries, and a school. Viewing advised.
Attractive double fronted dwelling, positioned within the sought after coastal village of Cemaes Bay in the renowned Penrhyn area and only a short stroll away from the water’s edge. Set out over three storeys’, the comfortable internal layout provides two reception rooms (lounge & dining room), kitchen and utility to the ground floor with five bedrooms, shower room and a bathroom to the upper floors. An opportunity for those who are seeking a comfortable family home yet an equally suitable weekend retreat. Early viewing strongly advised.
In recent years Cemaes has seen investment in the area with the addition of the heritage centre, many updated shops and plentiful refurbished property making the village an attractive destination. This coupled with the fantastic beach, choice of local eateries, primary school and GP surgery offers residents a superb range of amenities.
GROUND FLOOR
Entrance Hall
Radiator to one side, separate door to rear garden, stairs to first floor, doors to:
Lounge 15' 3'' x 11' 2'' (4.65m x 3.41m)
uPVC double glazed bay window to front, original open fireplace with tiled hearth, double radiator and an additional radiator.
Dining Room 12' 2'' x 11' 6'' (3.72m x 3.51m)
uPVC double glazed bay window to front, fireplace with multi fuel burning stove with glass door and original surround, double radiator, opening to:
Kitchen 10' 3'' x 10' 4'' (3.12m x 3.15m)
Fitted with a matching range of base and eye level units with worktop space over, 1+1/2 bowl stainless steel sink unit with single drainer and mixer tap, integrated dishwasher, fitted electric cooker, uPVC double glazed window to rear, tiled flooring, exposed beams, door leading back onto Entrance Hall with another opening to:
Utility room
1+1/2 bowl stainless steel sink unit with single drainer and mixer tap, plumbing for washing machine, space for fridge/freezer and tumble dryer, uPVC double glazed window to rear, radiator.
FIRST FLOOR
First Floor Landing
uPVC double glazed window to rear, stairs leading to second floor, doors to:
Bathroom
Three piece suite comprising bath with electric shower over, pedestal wash hand basin and WC, uPVC frosted double glazed window to rear, radiator, double door to storage cupboard.
Shower Room
Three piece suite comprising shower, vanity wash hand basin, low-level WC and heated towel rail, uPVC frosted double glazed window to front.
Bedroom One 11' 9'' x 11' 7'' (3.57m x 3.54m)
uPVC double glazed window to front, built-in wardrobe with sliding door, double radiator.
Bedroom Two 12' 10'' x 9' 5'' (3.92m x 2.87m)
uPVC double glazed window to front, double radiator.
Bedroom Three 9' 8'' x 10' 0'' (2.95m x 3.06m)
uPVC double glazed window to rear, radiator.
SECOND FLOOR
Second Floor Landing
Access to Eave Storage, doors to:
Bedroom Four 13' 4'' x 10' 3'' (4.06m x 3.13m)
Two skylights.
Bedroom Five 13' 7'' x 11' 3'' (4.13m x 3.44m)
Two skylights.
Outside
The property benefits from a front lawn and decking area where you can enjoy the views towards the bay. To the rear there is an enclosed patio with seating area, useful workshop (4m x 2.75m) and a log store. Parking at the front of the property for two cars.
Gwasanaethau
We are informed by the seller that the property benefits from mains water, drainage, electricity and oil fired central heating.
"*" indicates required fields
"*" indicates required fields
"*" indicates required fields