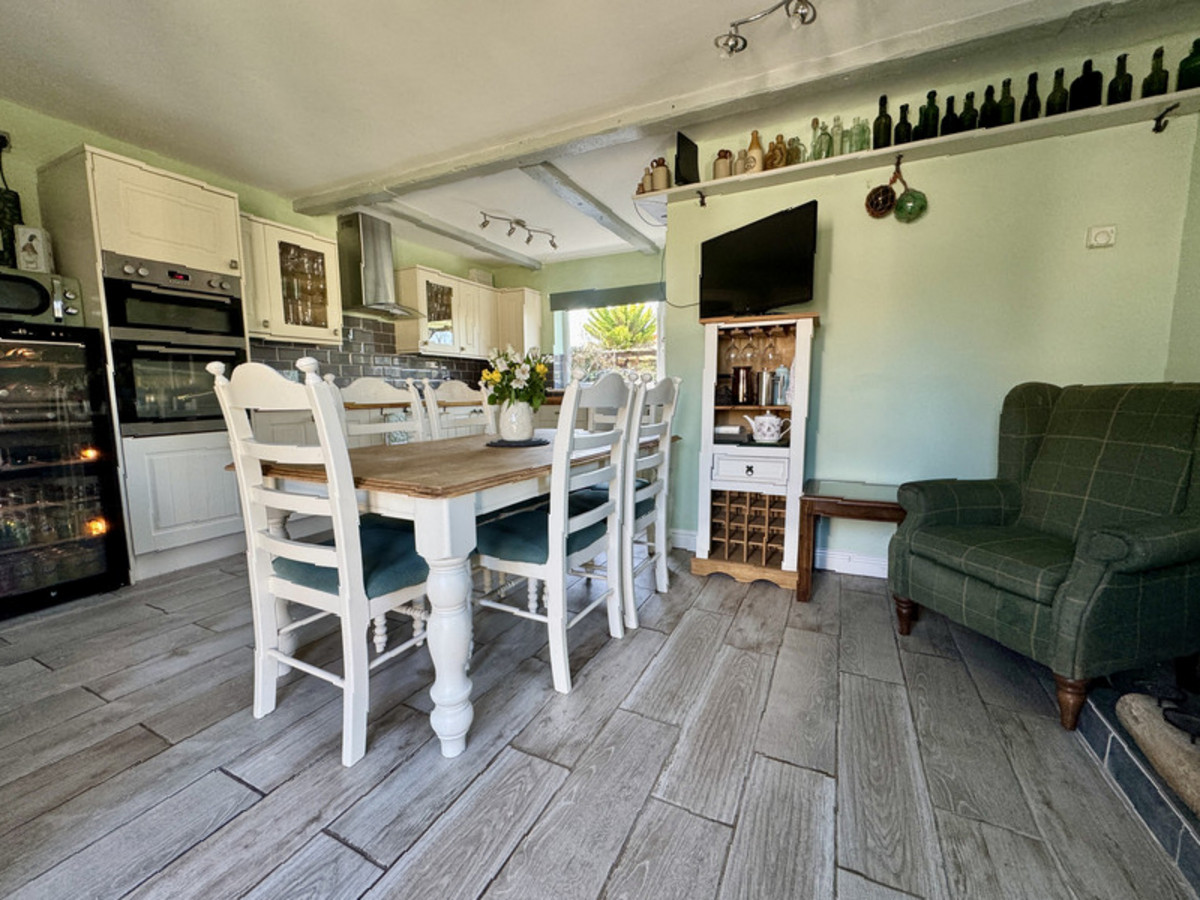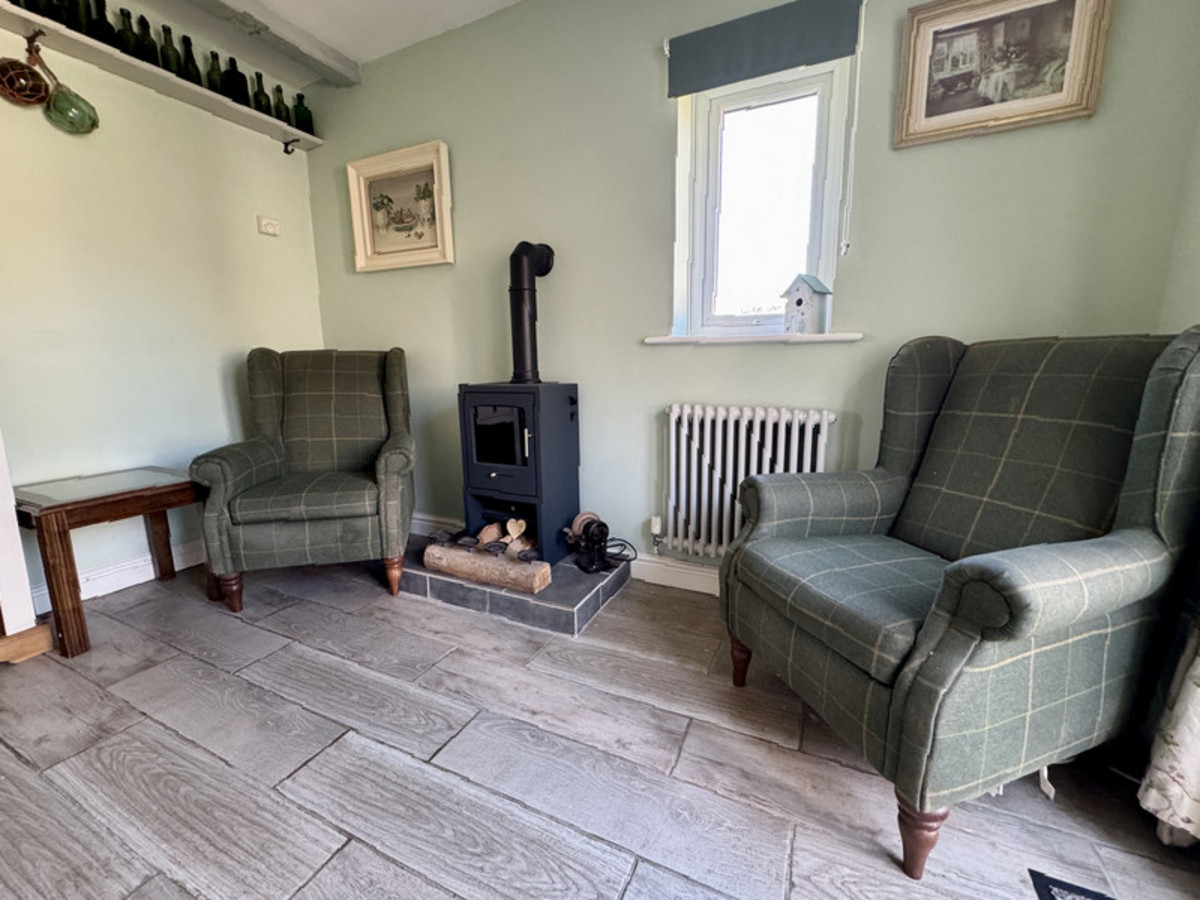If you've always envisioned a charming cottage lifestyle with modern conveniences, this is the amazing property you've been waiting for!
Nestled on the outskirts of Bryngwran, this delightful semi-detached Welsh long cottage is a true gem! With its perfect mix of original features and stylish modern touches, you'll feel right at home the moment you step through the front door.
As you enter, you’re greeted by a welcoming Entrance Hall that leads to a spacious and airy Lounge. You'll love the character here, featuring a beautifully painted beamed ceiling and a stunning brick fireplace that houses a cosy multi-fuel stove set on a slate hearth—ideal for those chilly evenings!
The heart of this home is undoubtedly the generous Kitchen/Diner, which offers ample room for a large dining table and separate seating area. It's a fantastic space for family gatherings or entertaining friends! Best of all, double patio doors open up to the rear patio, letting you seamlessly blend indoor and outdoor living when the weather warms up.
Adjacent to the kitchen, a handy Utility room provides convenient exterior access, adding even more practicality to this beautiful home. The property boasts two lovely bedrooms—a charming Single Bedroom and a spacious Double Bedroom with dual aspects and a large built-in wardrobe, perfect for all your storage needs. Both bedrooms share a stylish, fully tiled Bathroom complete with underfloor heating for that extra touch of luxury!
With an efficient oil-fired Central Heating system and uPVC Double Glazing throughout, comfort is guaranteed all year round. Plus, enjoy the expansive gated driveway that accommodates up to three cars!
But that's not all—the garden at the rear is a true outdoor retreat! It features a storage shed, a summer house and even a solid stone pizza oven, making it a fantastic venue for entertaining. Don’t miss out on this beautifully presented home—book your viewing today and prepare to fall in love!
Ground Floor
Hall
Radiator to side, doors to:
Lounge 14'8" x 13'3" (4.48m x 4.06m)
Two uPVC double glazed windows to side, one to front, multi fuel burner to side, double radiator.
Kitchen/Dining Room 17'8" x 16'4" (5.39m x 4.99m)
Fitted with a matching range of base and eye level units with worktop space over, Belfast sink unit with mixer tap, fitted eye level double electric oven, four ring gas hob with extractor hood over, uPVC double glazed windows to rear, and side, radiator, door to:
Utility 6'10" x 5'10" (2.10m x 1.80m)
uPVC double glazed window to rear, plumbing for washing machine, space for tumble dryer, door to driveway.
Bedroom 1 15'0" x 10'9" (4.59m x 3.30m)
uPVC double glazed windows to front and rear, double door built in wardrobes, radiator
Bedroom 2 9'9" x 5'3" (2.98m x 1.62m)
uPVC double glazed window to front, radiator
Bathroom 9'8" x 6'1" (2.95m x 1.87m)
uPVC double glazed frosted window to rear, fitted with a four piece suite comprising of tiled shower area, freestanding bath, pedestal hand wash basin, and low level WC, under floor heating.





















































2 Bed Cottage For Sale
If you've always envisioned a charming cottage lifestyle with modern conveniences, this is the amazing property you've been waiting for!
Nestled on the outskirts of Bryngwran, this delightful semi-detached Welsh long cottage is a true gem! With its perfect mix of original features and stylish modern touches, you'll feel right at home the moment you step through the front door.
As you enter, you’re greeted by a welcoming Entrance Hall that leads to a spacious and airy Lounge. You'll love the character here, featuring a beautifully painted beamed ceiling and a stunning brick fireplace that houses a cosy multi-fuel stove set on a slate hearth—ideal for those chilly evenings!
The heart of this home is undoubtedly the generous Kitchen/Diner, which offers ample room for a large dining table and separate seating area. It's a fantastic space for family gatherings or entertaining friends! Best of all, double patio doors open up to the rear patio, letting you seamlessly blend indoor and outdoor living when the weather warms up.
Adjacent to the kitchen, a handy Utility room provides convenient exterior access, adding even more practicality to this beautiful home. The property boasts two lovely bedrooms—a charming Single Bedroom and a spacious Double Bedroom with dual aspects and a large built-in wardrobe, perfect for all your storage needs. Both bedrooms share a stylish, fully tiled Bathroom complete with underfloor heating for that extra touch of luxury!
With an efficient oil-fired Central Heating system and uPVC Double Glazing throughout, comfort is guaranteed all year round. Plus, enjoy the expansive gated driveway that accommodates up to three cars!
But that's not all—the garden at the rear is a true outdoor retreat! It features a storage shed, a summer house and even a solid stone pizza oven, making it a fantastic venue for entertaining. Don’t miss out on this beautifully presented home—book your viewing today and prepare to fall in love!
Ground Floor
Hall
Radiator to side, doors to:
Lounge 14'8" x 13'3" (4.48m x 4.06m)
Two uPVC double glazed windows to side, one to front, multi fuel burner to side, double radiator.
Kitchen/Dining Room 17'8" x 16'4" (5.39m x 4.99m)
Fitted with a matching range of base and eye level units with worktop space over, Belfast sink unit with mixer tap, fitted eye level double electric oven, four ring gas hob with extractor hood over, uPVC double glazed windows to rear, and side, radiator, door to:
Utility 6'10" x 5'10" (2.10m x 1.80m)
uPVC double glazed window to rear, plumbing for washing machine, space for tumble dryer, door to driveway.
Bedroom 1 15'0" x 10'9" (4.59m x 3.30m)
uPVC double glazed windows to front and rear, double door built in wardrobes, radiator
Bedroom 2 9'9" x 5'3" (2.98m x 1.62m)
uPVC double glazed window to front, radiator
Bathroom 9'8" x 6'1" (2.95m x 1.87m)
uPVC double glazed frosted window to rear, fitted with a four piece suite comprising of tiled shower area, freestanding bath, pedestal hand wash basin, and low level WC, under floor heating.
"*" indicates required fields
"*" indicates required fields
"*" indicates required fields