A furnished two bedroom lower level flat comprising lounge, kitchen, bathroom and utility.
The flat benefits from double glazing and gas central heating. The property is located at the heart of the city centre, with the University and nearby shops just a short commute away.
Ground Floor
Hallway
Hardwood door. Radiator. Fitted carpet. Door to:
Storage cupboard.
Kitchen 9' 8'' x 8' 3'' (2.94m x 2.52m)
Fitted with a matching range of base and eye level units with worktop space over. Stainless steel sink unit with single drainer and mixer tap. Space for fridge/freezer. Fitted electric cooker oven, four ring electric halogen hob with extractor hood over. Small single glazed window to front. Radiator. Tiled flooring.
Dining Room 13' 3'' x 9' 6'' (4.05m x 2.89m)
Single glazed window to front. Radiator. Fitted carpet.
Bedroom 1 13' 4'' x 10' 4'' (4.06m x 3.15m)
Single glazed window to front. Radiator. Fitted carpet.
Bedroom 2 14' 1'' x 8' 5'' (4.29m x 2.57m)
Single glazed box window to rear. Radiator. Door to:
Storage cupboard.
Lounge 15' 9'' x 13' 1'' (4.79m x 4.00m) Maximum Dimensions.
Radiator. Fitted carpet. Double door.
Utility Room 5' 9'' x 4' 3'' (1.76m x 1.29m)
Plumbing for washing machine and dishwasher. Single glazed window to side. Radiator. Filed flooring. Door to:
Bathroom
Fitted with three piece suite comprising deep panelled bath with electric shower over. Pedestal wash hand basin and WC. Tiled splashbacks. Single glazed window to side. Heated towel rail. Tiled flooring.

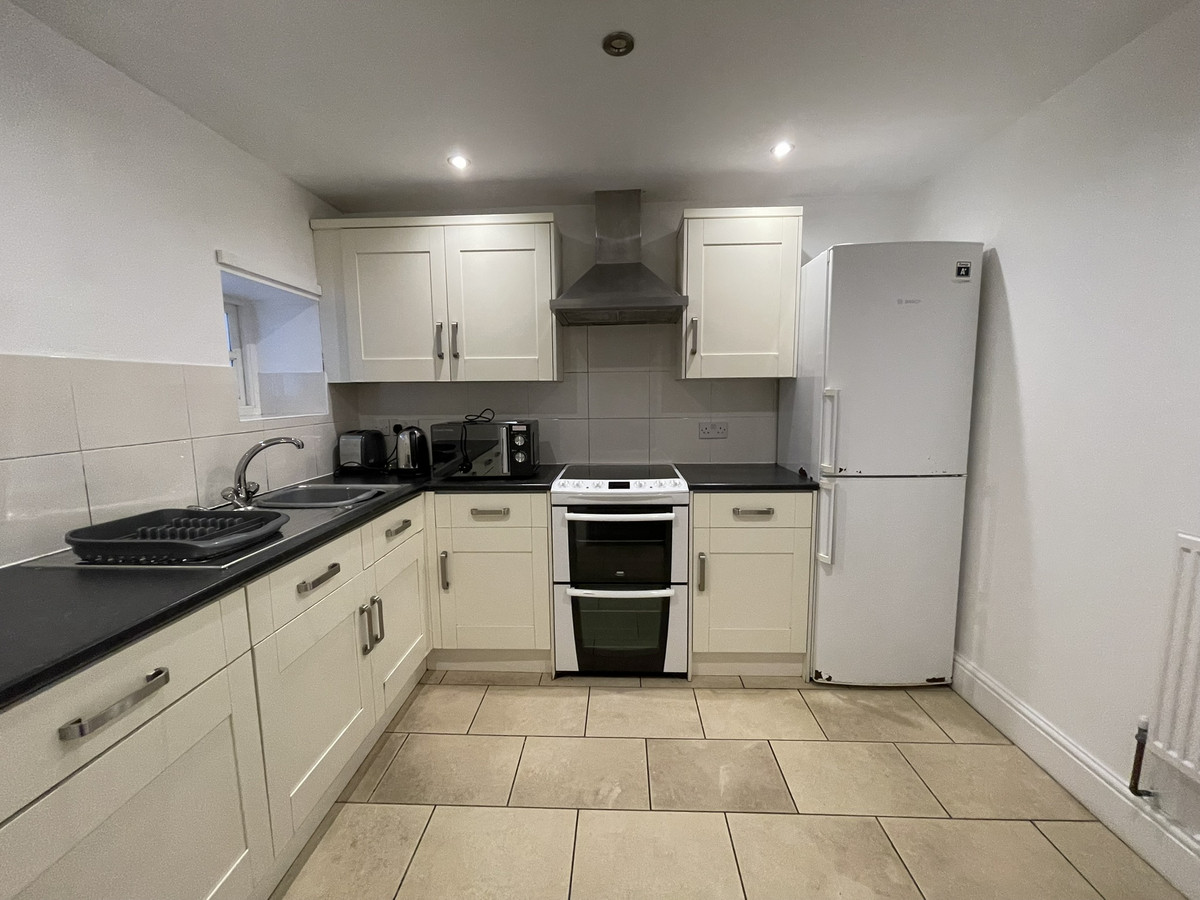
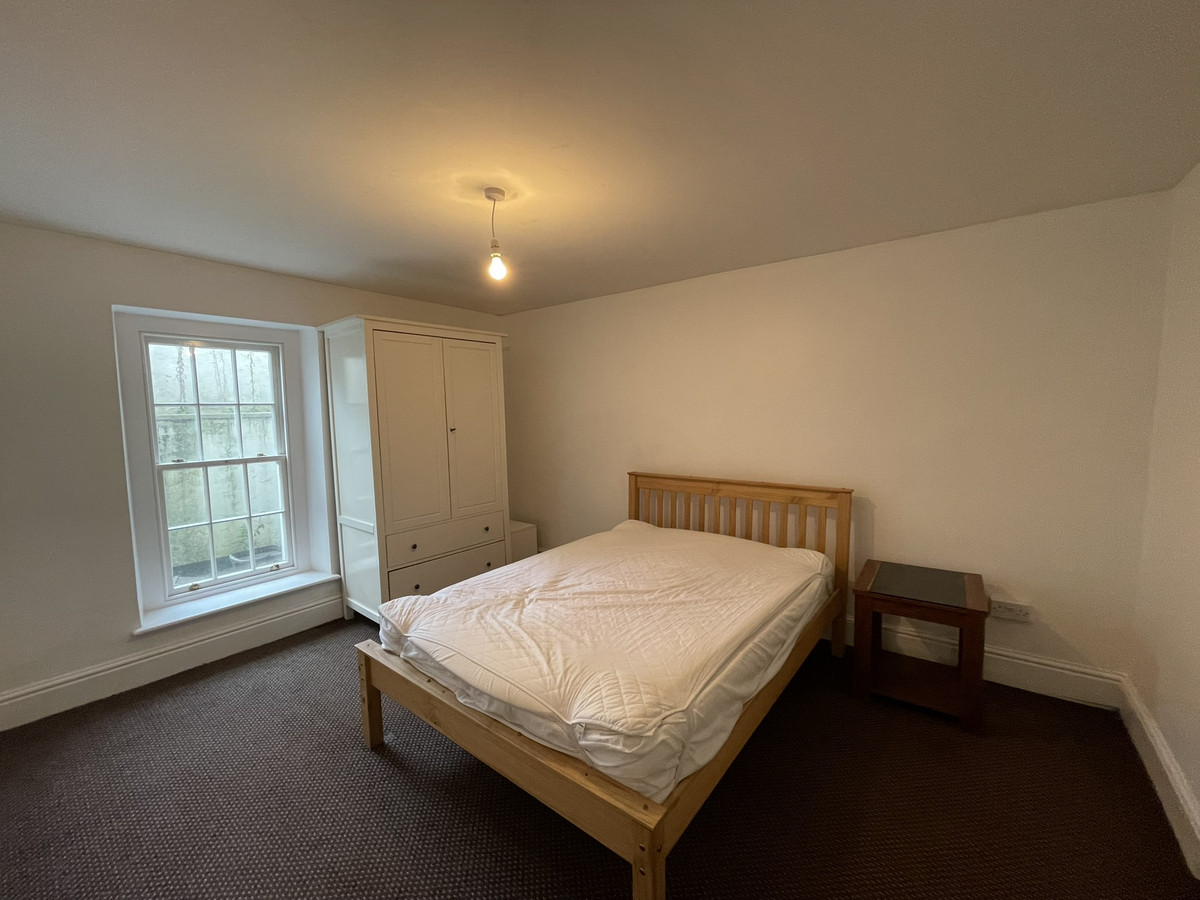
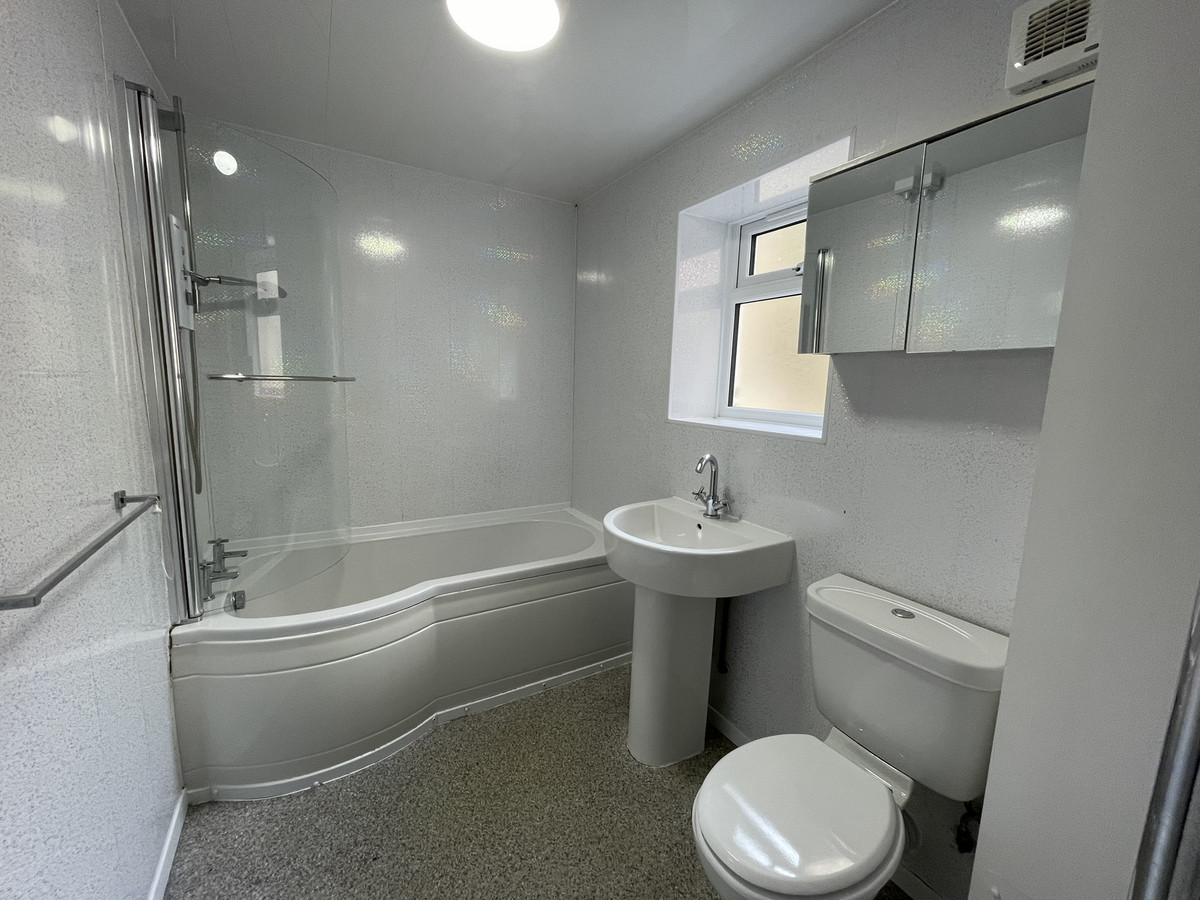



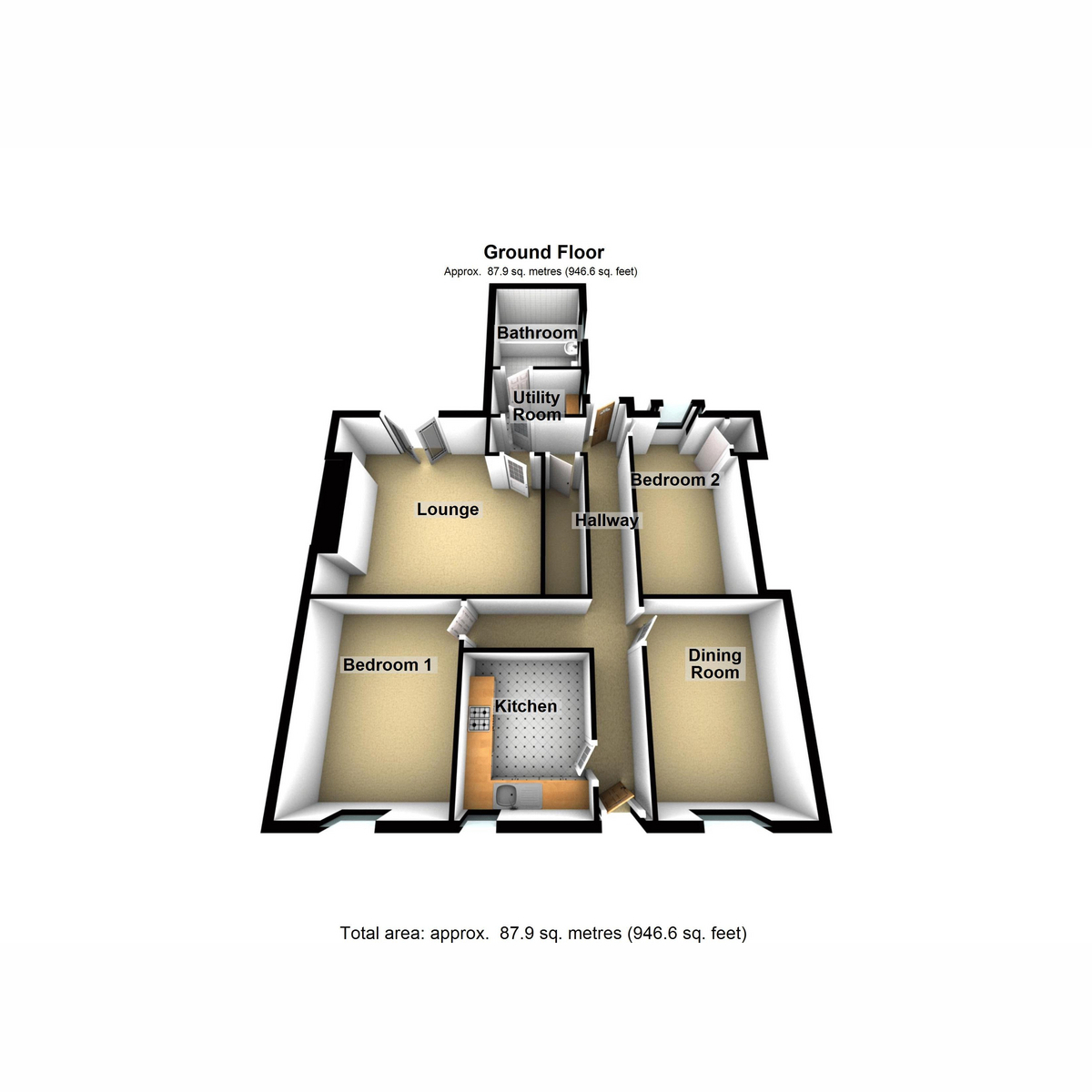
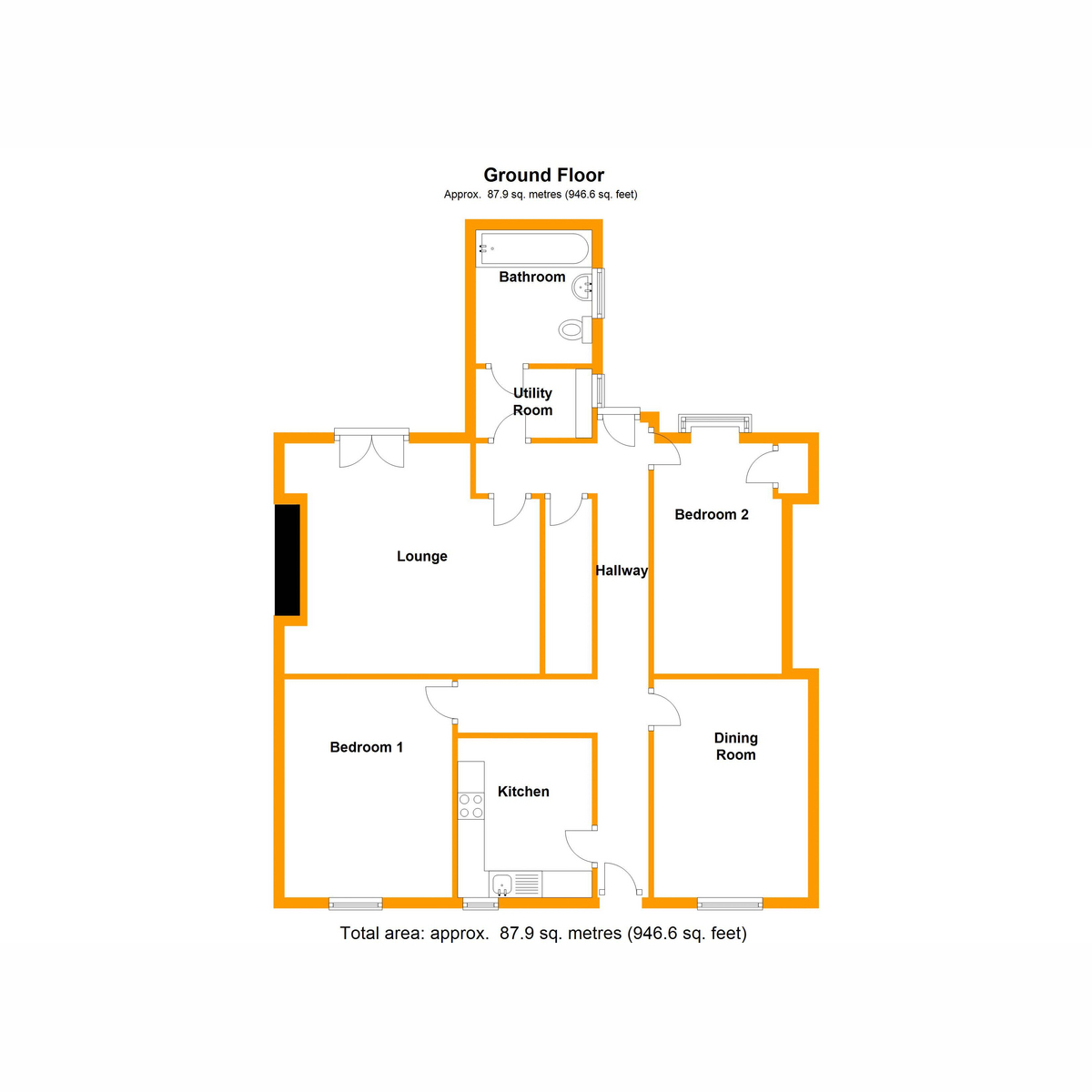







2 Bed Flat Let
A furnished two bedroom lower level flat comprising lounge, kitchen, bathroom and utility.
The flat benefits from double glazing and gas central heating. The property is located at the heart of the city centre, with the University and nearby shops just a short commute away.
Ground Floor
Hallway
Hardwood door. Radiator. Fitted carpet. Door to:
Storage cupboard.
Kitchen 9' 8'' x 8' 3'' (2.94m x 2.52m)
Fitted with a matching range of base and eye level units with worktop space over. Stainless steel sink unit with single drainer and mixer tap. Space for fridge/freezer. Fitted electric cooker oven, four ring electric halogen hob with extractor hood over. Small single glazed window to front. Radiator. Tiled flooring.
Dining Room 13' 3'' x 9' 6'' (4.05m x 2.89m)
Single glazed window to front. Radiator. Fitted carpet.
Bedroom 1 13' 4'' x 10' 4'' (4.06m x 3.15m)
Single glazed window to front. Radiator. Fitted carpet.
Bedroom 2 14' 1'' x 8' 5'' (4.29m x 2.57m)
Single glazed box window to rear. Radiator. Door to:
Storage cupboard.
Lounge 15' 9'' x 13' 1'' (4.79m x 4.00m) Maximum Dimensions.
Radiator. Fitted carpet. Double door.
Utility Room 5' 9'' x 4' 3'' (1.76m x 1.29m)
Plumbing for washing machine and dishwasher. Single glazed window to side. Radiator. Filed flooring. Door to:
Bathroom
Fitted with three piece suite comprising deep panelled bath with electric shower over. Pedestal wash hand basin and WC. Tiled splashbacks. Single glazed window to side. Heated towel rail. Tiled flooring.
"*" indicates required fields
"*" indicates required fields
"*" indicates required fields