For those seeking a family home that provides flexible living options, this deceptively roomy and inviting property is a must-see. Located just a short distance from the town centre and the A55 expressway, it offers a comfortable family environment with mains gas central heating and uPVC double glazing. The ground floor comprises a Porch, Entrance Hall, Lounge, Sitting Room, Kitchen/Diner, and Utility Room. On the first floor, there are three Bedrooms along with a contemporary Bathroom. The exterior features generous outdoor space, including a spacious rear garden and off-road parking available at the front. Located on London Road in Holyhead, this property is near Penrhos Beach and just over half a mile from the lively town centre. The town centre is filled with a variety of shops and services, ideal for all your daily requirements. Additionally, Holyhead offers several primary schools, a secondary school, a range of restaurants, a ferry port with daily services to Ireland, and a mainline railway station for convenient transportation.
From the agent's office proceed to the traffic lights and turn left past the railway station. At the next set of lights bear right onto London road, continue on this road for a short while and 129 is located on your left hand side after the garage.
Ground Floor
Porch
uPVC double glazed windows to front and rear, door to:
Hall
Radiator to side, stairs leading to first floor, doors to:
Lounge 14' 10'' x 11' 1'' (4.52m x 3.37m)
uPVC double glazed window to front, double radiator.
Sitting Room 10' 7'' x 6' 3'' (3.23m x 1.90m)
uPVC double glazed windows to side, under stair storage cupboard to rear, radiator, door to:
Kitchen/Dining Room 18' 8'' x 10' 8'' (5.70m x 3.24m)
Fitted with a matching range of base and eye level units with worktop space over, 1+1/2 bowl sink unit with mixer tap, built-in slimline dishwasher, fitted electric oven, four ring gas hob with extractor hood over, uPVC double glazed window to rear, radiator, door to:
Utility 7' 5'' x 6' 3'' (2.27m x 1.90m)
uPVC double glazed window to side, plumbing for washing machine, space for tumble dryer, door to rear garden.
First Floor
Landing
uPVC double glazed window to side, doors to:
Bedroom 1 10' 11'' x 10' 7'' (3.32m x 3.22m)
uPVC double glazed window to rear, radiator.
Bedroom 2 10' 10'' x 9' 7'' (3.30m x 2.93m)
uPVC double glazed window to front, radiator.
Bedroom 3 7' 1'' x 6' 6'' (2.15m x 1.99m)
uPVC double glazed window to front, radiator.
Bathroom
Fitted with three piece suite comprising bath with shower over, pedestal wash hand basin with cupboards under and low-level WC, uPVC double glazed window to rear, heated towel rail.
Outside
To the front of the property is a driveway that can comfortably fit two cars. There is then gated access down the side of the house to the rear garden. Initially, there is a sizeable patio attached to the house which then leads to an extensive rear garden that stretches towards the rear wall of the property.
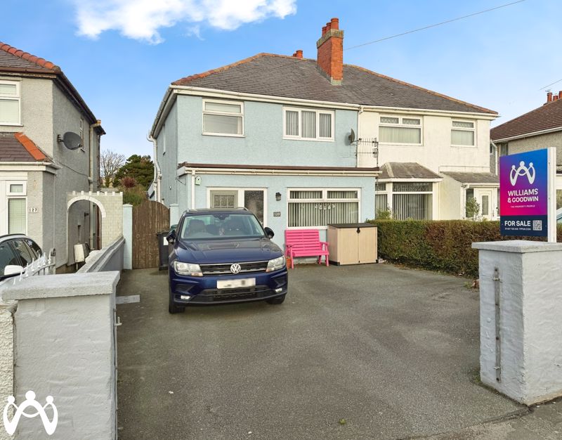
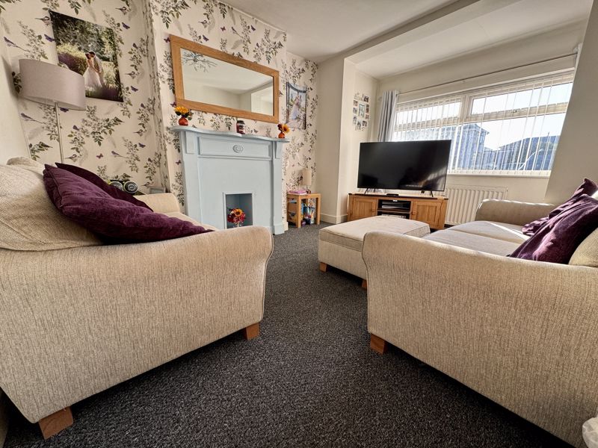
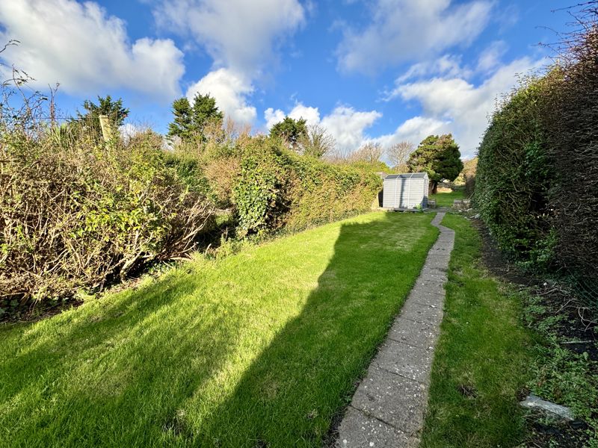
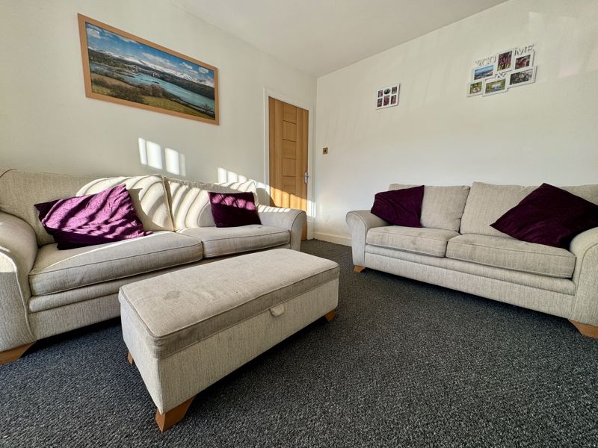
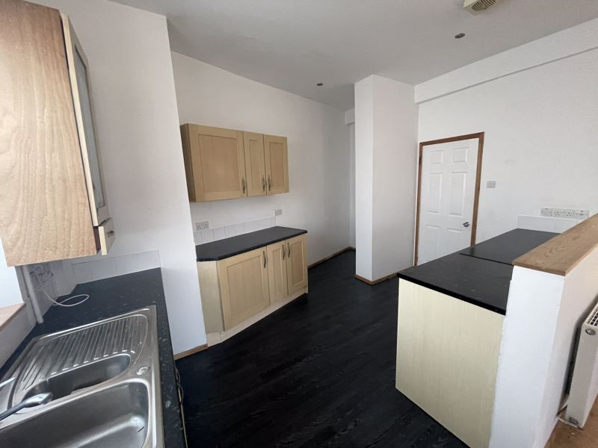
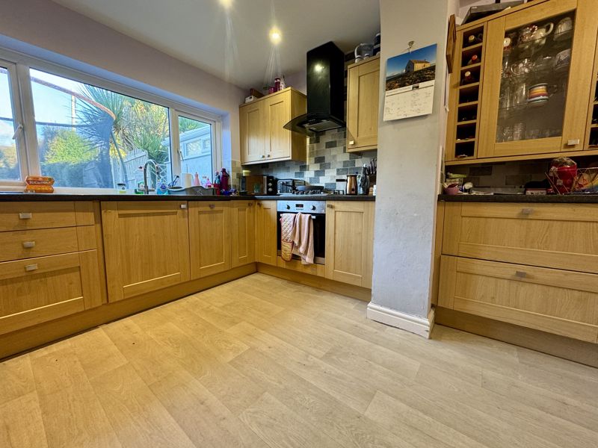
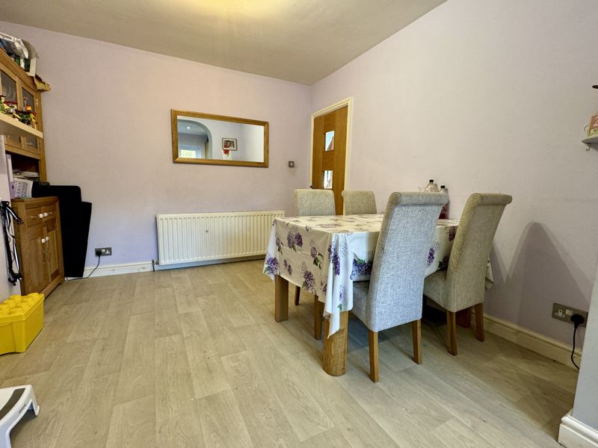
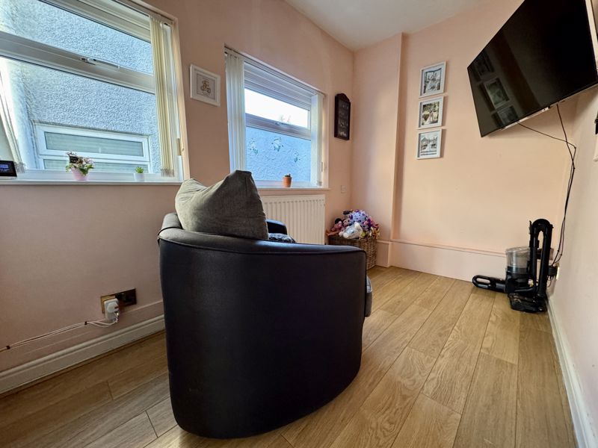
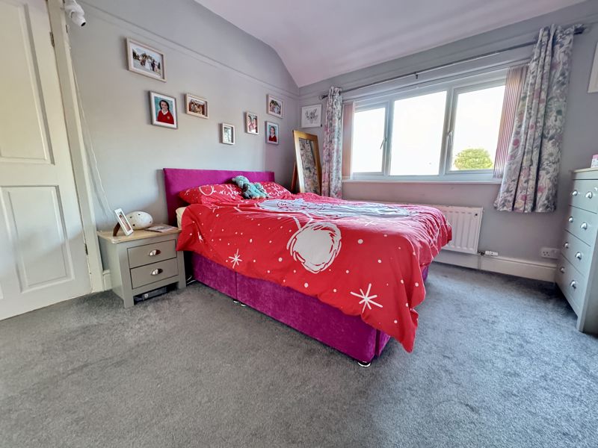

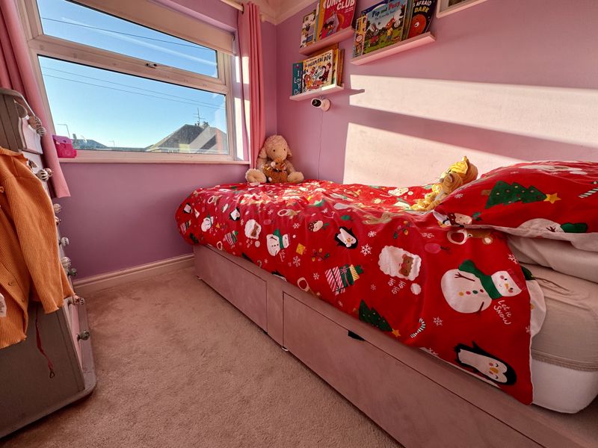
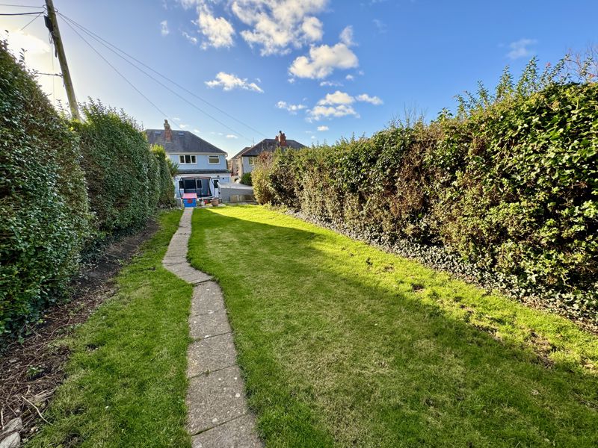
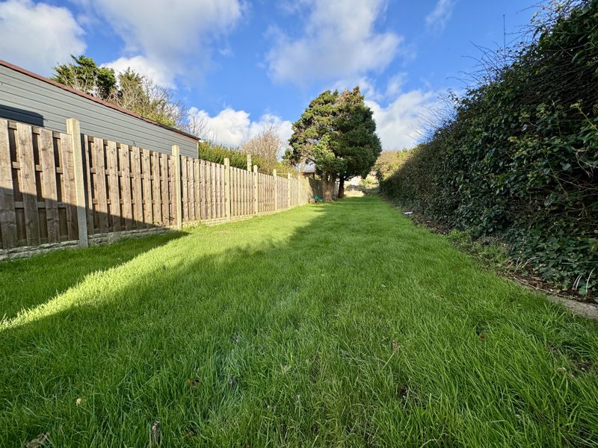
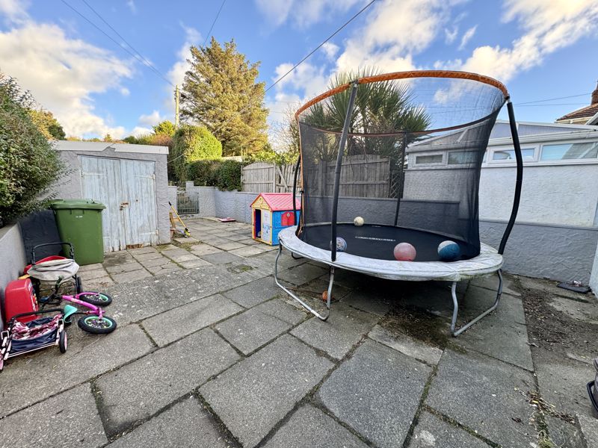
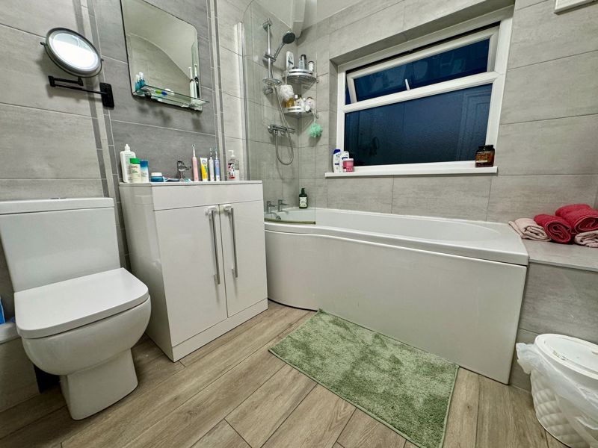
















3 Bed Semi-Detached For Sale
For those seeking a family home that provides flexible living options, this deceptively roomy and inviting property is a must-see. Located just a short distance from the town centre and the A55 expressway, it offers a comfortable family environment with mains gas central heating and uPVC double glazing. The ground floor comprises a Porch, Entrance Hall, Lounge, Sitting Room, Kitchen/Diner, and Utility Room. On the first floor, there are three Bedrooms along with a contemporary Bathroom. The exterior features generous outdoor space, including a spacious rear garden and off-road parking available at the front.
Ground Floor
Porch
uPVC double glazed windows to front and rear, door to:
Hall
Radiator to side, stairs leading to first floor, doors to:
Lounge 14' 10'' x 11' 1'' (4.52m x 3.37m)
uPVC double glazed window to front, double radiator.
Sitting Room 10' 7'' x 6' 3'' (3.23m x 1.90m)
uPVC double glazed windows to side, under stair storage cupboard to rear, radiator, door to:
Kitchen/Dining Room 18' 8'' x 10' 8'' (5.70m x 3.24m)
Fitted with a matching range of base and eye level units with worktop space over, 1+1/2 bowl sink unit with mixer tap, built-in slimline dishwasher, fitted electric oven, four ring gas hob with extractor hood over, uPVC double glazed window to rear, radiator, door to:
Utility 7' 5'' x 6' 3'' (2.27m x 1.90m)
uPVC double glazed window to side, plumbing for washing machine, space for tumble dryer, door to rear garden.
First Floor
Landing
uPVC double glazed window to side, doors to:
Bedroom 1 10' 11'' x 10' 7'' (3.32m x 3.22m)
uPVC double glazed window to rear, radiator.
Bedroom 2 10' 10'' x 9' 7'' (3.30m x 2.93m)
uPVC double glazed window to front, radiator.
Bedroom 3 7' 1'' x 6' 6'' (2.15m x 1.99m)
uPVC double glazed window to front, radiator.
Bathroom
Fitted with three piece suite comprising bath with shower over, pedestal wash hand basin with cupboards under and low-level WC, uPVC double glazed window to rear, heated towel rail.
Outside
To the front of the property is a driveway that can comfortably fit two cars. There is then gated access down the side of the house to the rear garden. Initially, there is a sizeable patio attached to the house which then leads to an extensive rear garden that stretches towards the rear wall of the property.
"*" yn dangos meysydd angenrheidiol
"*" yn dangos meysydd angenrheidiol
"*" yn dangos meysydd angenrheidiol