Located in the highly popular Bryn Adda development this detached 4 bedroomed family house has been occupied by the current owners since construction and offers adaptable accommodation. Having been extended from the original layout the current configuration provides 3 reception rooms and a conservatory in addition to the fitted kitchen and provides an elegant family home in a highly desirable location being ready to move into.
The property is conveniently located in the Penrhosgarnedd area of the city being just a short walk from the local primary and secondary schools, as well as major employers in the area such as Ysbyty Gwynedd and the University. The property which has the benefit of gas fired central heating and double glazing enjoys a welcoming hallway off which is a cloakroom and is currently laid out to provide a spacious lounge, leading into a large conservatory with a separate dining room off the lounge which can also be accessed directly from the fitted kitchen. The ground floor is also served by a useful work from home office/ playroom and a utility room leads directly into the attached double garage which many properties in the development have converted to provide further reception rooms. The first floor enjoys a master bedroom with shower room en suite and 3 further good sized bedrooms together with a family bathroom. Having been constructed by Watkin Jones builders the Bryn Adda estate is well regarded by local residents as a desirable address offering great convenience of location being laid out to provide individual design in a cul de sac development on sizable plots. The side plot this particular property sits on means there are gardens to the front, side and the rear mainly laid to lawn, with decked seating and blocked paved parking for numerous vehicles in front of a large double garage.
Continue out of Bangor on the A4087 in the Caernarfon direction, and after passing under the railway bridge and over the pedestrian crossing turn right at the mini roundabout into Penchwintan. Continue up the hill which becomes Penrhos road and the turning for Bryn Adda will be seen on your left hand side in approximately half a mile, virtually opposite the turning to Ysgol Y Garnedd. Turn into the estate and the property will be seen on a corner plot on the left hand side as the estate road bends to the left.
Ground Floor
Entrance Hall
A double glazed entrance door opens into this welcoming reception area with Kardean flooring and a staircase leading up to the first floor. Double doors open into the lounge
Cloakroom
With white suite of wash hand basin and wc.
Lounge 15' 4'' x 14' 7'' (4.68m x 4.44m)
Providing a well proportioned room with an attractive fireplace housing a living flame gas fire with radiator providing further heat. A bay recess has double glazed double doors leading into:
Conservatory 14' 7'' x 14' 7'' (4.44m x 4.44m)
Providing a further spacious room with tiled floor and double glazed windows to three sides in addition to French double doors opening onto the garden area.
Dining Room 15' 5'' x 12' 10'' (4.70m x 3.90m)
Having two double glazed windows overlooking the rear garden, and single radiator. Useful storage cupboard, and doors directly from both the lounge and kitchen.
Kitchen/Breakfast Room 13' 7'' x 11' 6'' (4.14m x 3.51m)
Providing ample space to both cook and eat in and being comprehensively fitted with a wealth of matching modern wall and base units with working surfaces above and incorporating an integrated fridge, freezer and dishwasher. Built in double oven, and 4 ring gas hob. The room has a modern tiled floor and two double glazed windows to side.
Utility Room 8' 5'' x 5' 7'' (2.56m x 1.69m)
Accessed directly from the kitchen with an integral door into the garage the room houses the gas fired combi boiler and has plumbing for a washing machine. Single radiator, and double glazed rear door.
Study/Ground Floor Bedroom 9' 7'' x 8' 0'' (2.92m x 2.43m)
Providing a highly adaptable ground floor room suited as either a further reception room or ground floor bedroom depending on needs. Double glazed box window to front and single radiator.
First Floor Landing
With single radiator, and built in storage cupboard. Access hatch with pull down ladder to useful partly boarded loft.
Bedroom 14' 1'' x 9' 7'' (4.29m x 2.91m)
Proving the main bedroom with fitted wardrobes and central bed recess together with cupboard storage above and corner displays. Double glazed box window to front, single radiator, and built in storage cupboard. Door to:
En-suite Shower Room
With white suite of recessed shower cubicle, wash hand basin and w.c. Tiled floor and partly tiled walls. Heated towel rail, and double glazed window to front.
Bedroom 14' 1'' x 11' 11'' (4.29m x 3.63m)
With double glazed window to front, and single radiator. Fitted wardrobe.
Bathroom
Window to rear.
Bedroom 11' 6'' x 8' 11'' (3.50m x 2.72m)
This room also has fitted wardrobe and cupboard storage with a recessed area providing dressing table space. Double glazed window to rear, and radiator.
Bedroom 11' 1'' x 8' 11'' (3.39m x 2.72m)
With double glazed window to rear and single radiator.
Outside
The property sits on a level and good sized corner plot with gardens surrounding the property on all sides. A wide brick paved driveway provides an approach to the property with ample space to park numerous vehicles and leads to an Attached Garage 5.16m (16'11") x 5.03m (16'6") having up and over door. To the side and rear of the property are the main enclosed gardens which are predominantly laid to lawn with established trees and borders. These provide a great area for family activities and include decked patio seating areas.
Tenure
We have been advised the property is held on a freehold basis.
Material Information
Since September 2024 Gwynedd Council have introduced an Article 4 directive so, if you're planning to use this property as a holiday home or for holiday lettings, you may need to apply for planning permission to change its use. (Note: Currently, this is for Gwynedd Council area only)
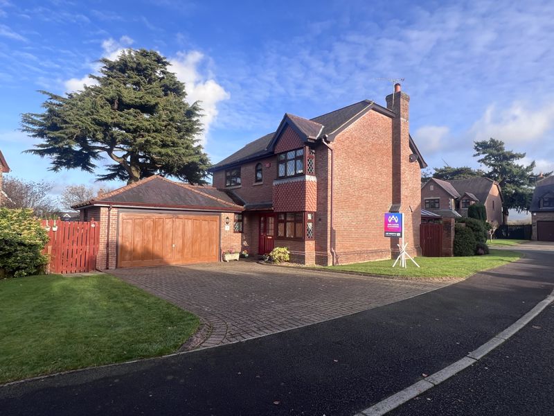
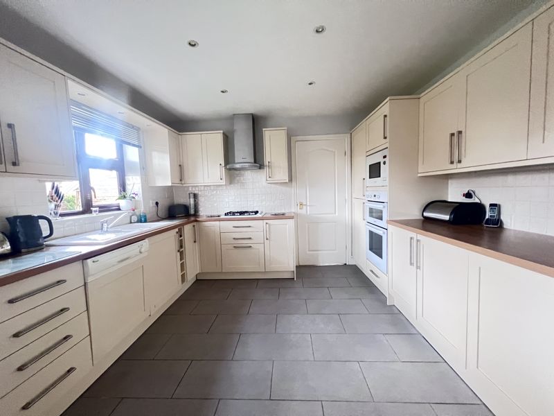
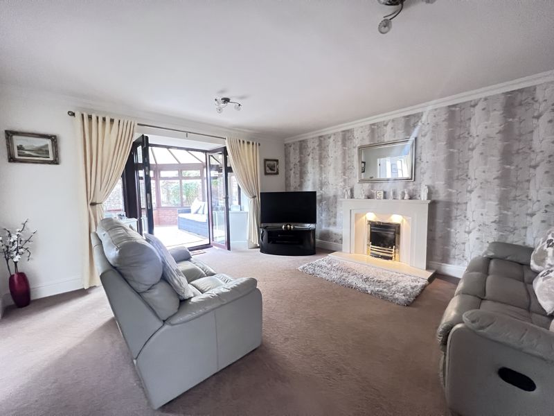
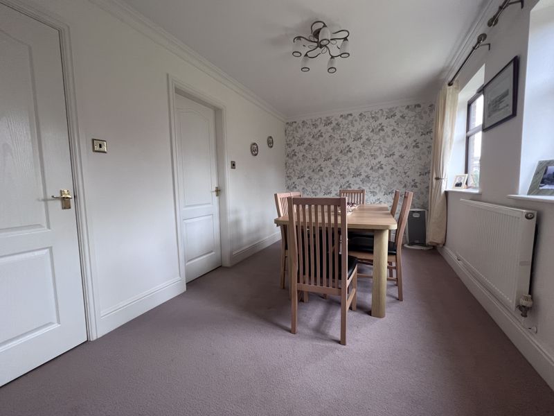
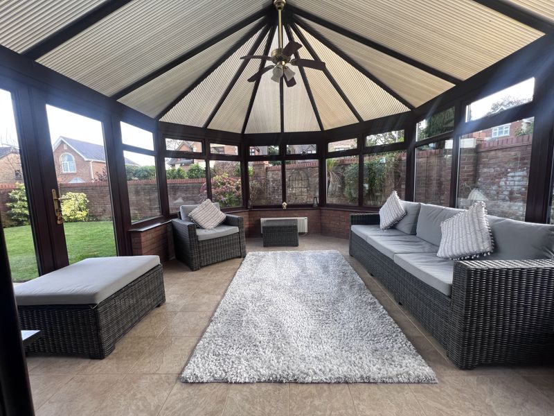
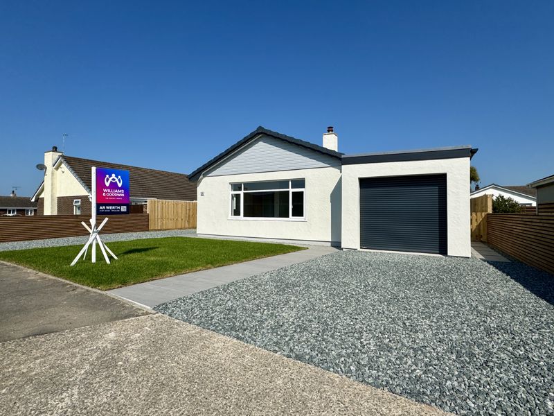
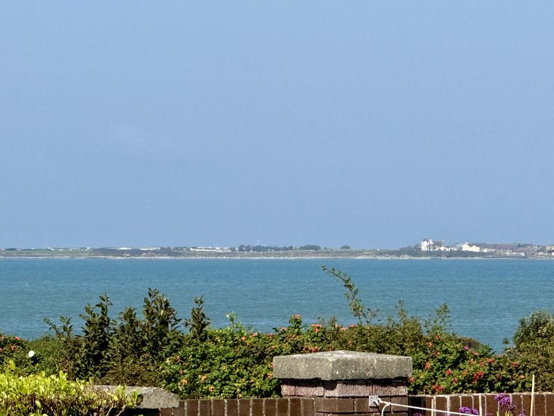
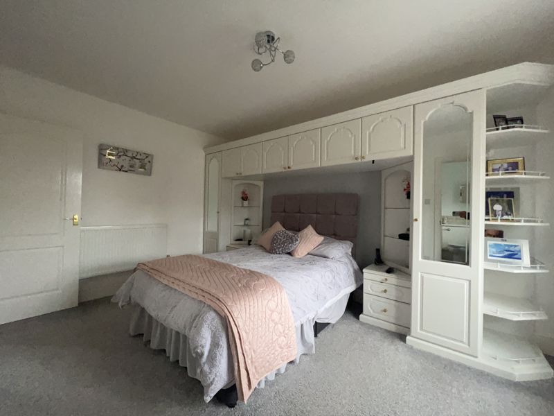
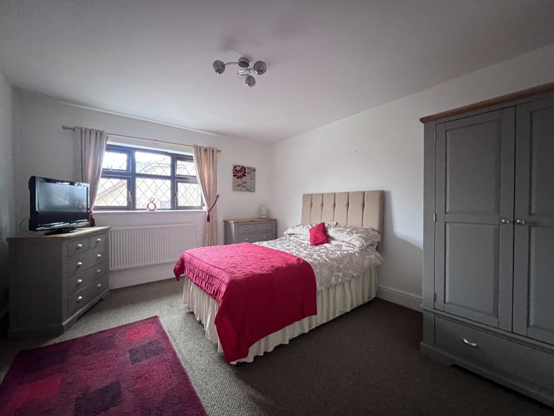
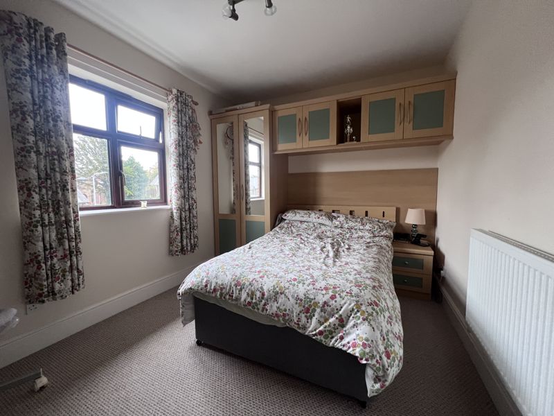
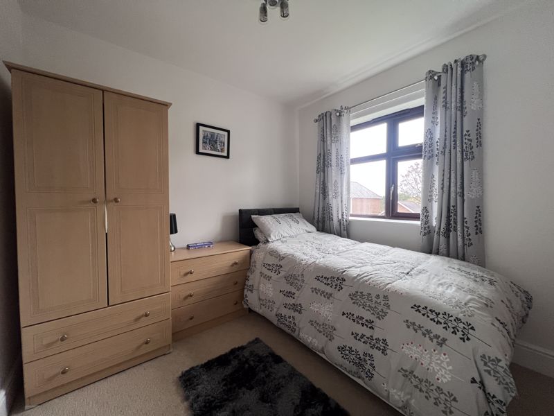
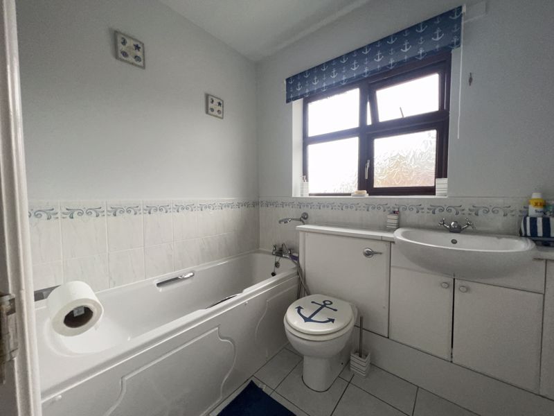
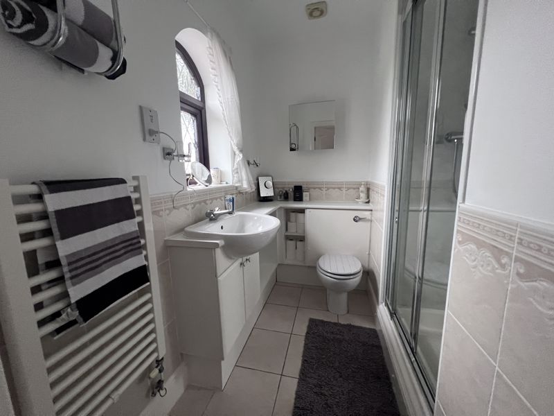
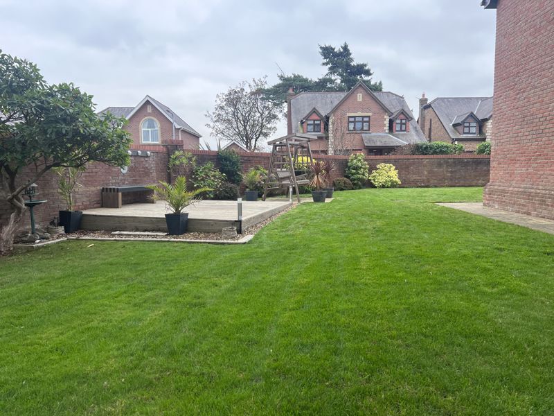
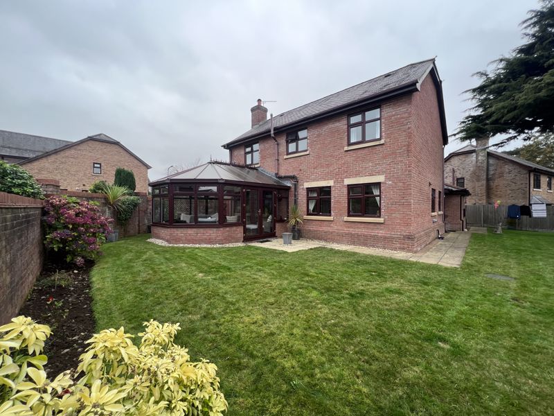
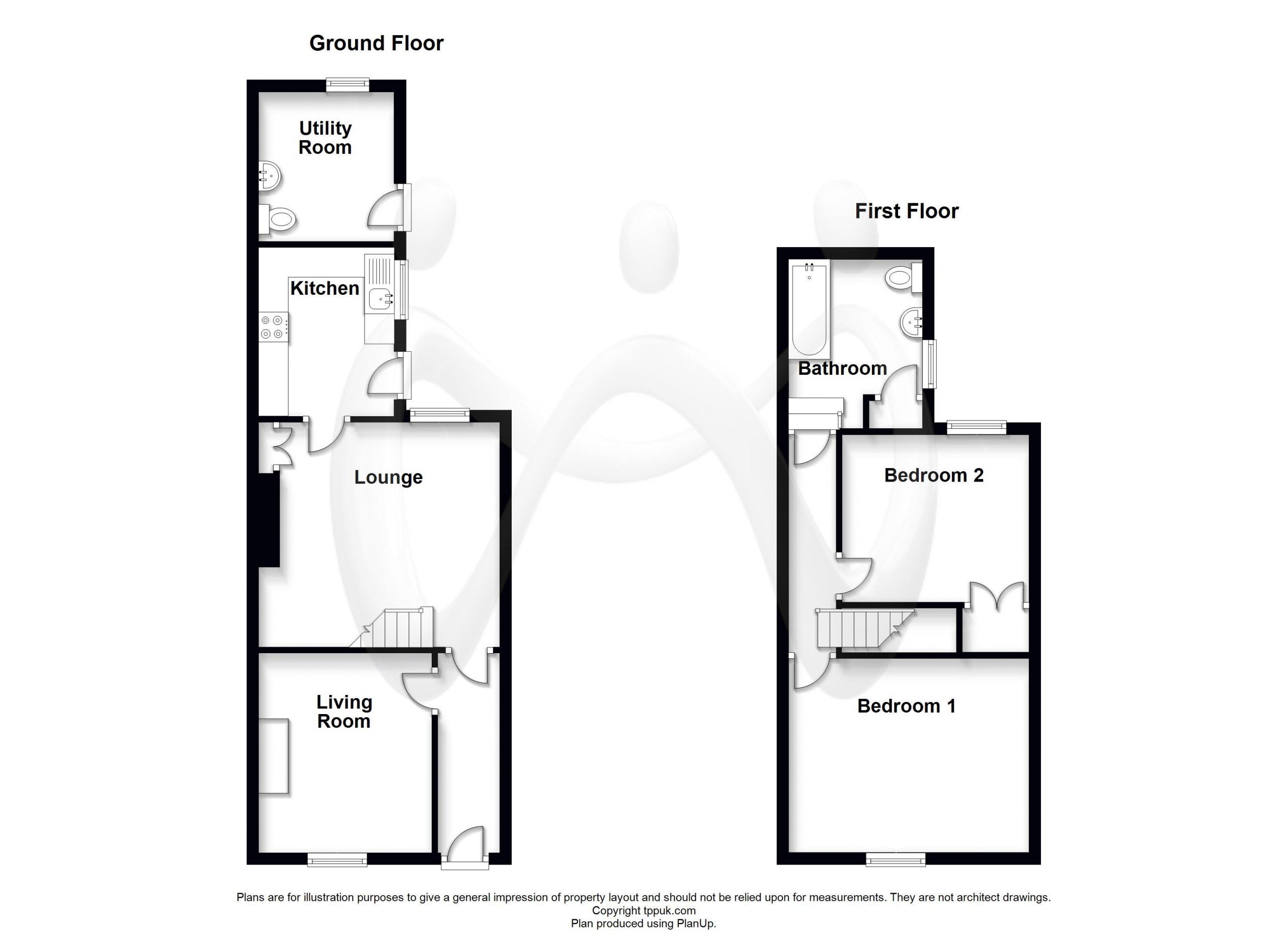
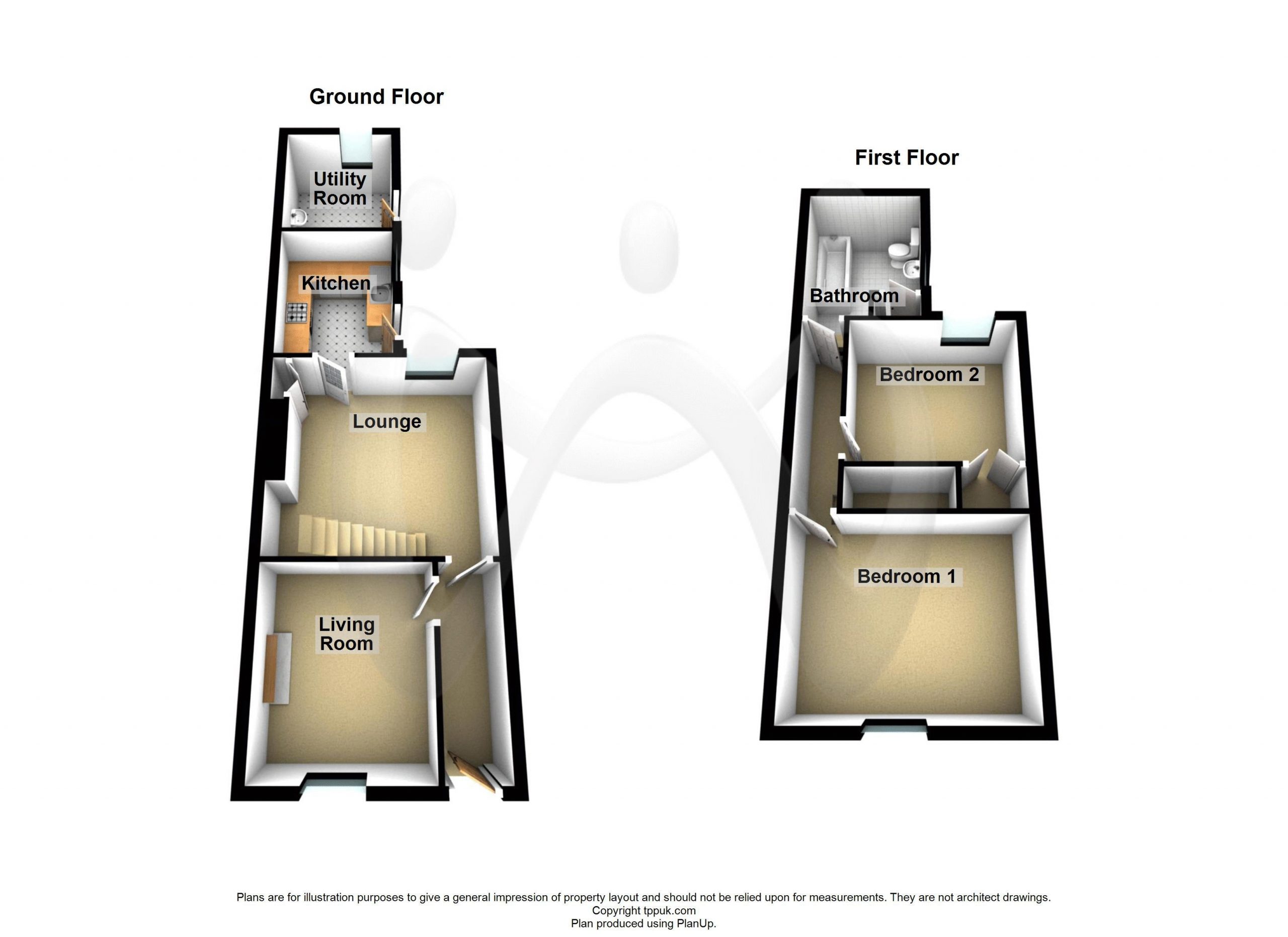















4 Bed Detached For Sale
Located in the highly popular Bryn Adda development this detached 4 bedroomed family house has been occupied by the current owners since construction and offers adaptable accommodation. Having been extended from the original layout the current configuration provides 3 reception rooms and a conservatory in addition to the fitted kitchen and provides an elegant family home in a highly desirable location being ready to move into.
Ground Floor
Entrance Hall
A double glazed entrance door opens into this welcoming reception area with Kardean flooring and a staircase leading up to the first floor. Double doors open into the lounge
Cloakroom
With white suite of wash hand basin and wc.
Lounge 15' 4'' x 14' 7'' (4.68m x 4.44m)
Providing a well proportioned room with an attractive fireplace housing a living flame gas fire with radiator providing further heat. A bay recess has double glazed double doors leading into:
Conservatory 14' 7'' x 14' 7'' (4.44m x 4.44m)
Providing a further spacious room with tiled floor and double glazed windows to three sides in addition to French double doors opening onto the garden area.
Dining Room 15' 5'' x 12' 10'' (4.70m x 3.90m)
Having two double glazed windows overlooking the rear garden, and single radiator. Useful storage cupboard, and doors directly from both the lounge and kitchen.
Kitchen/Breakfast Room 13' 7'' x 11' 6'' (4.14m x 3.51m)
Providing ample space to both cook and eat in and being comprehensively fitted with a wealth of matching modern wall and base units with working surfaces above and incorporating an integrated fridge, freezer and dishwasher. Built in double oven, and 4 ring gas hob. The room has a modern tiled floor and two double glazed windows to side.
Utility Room 8' 5'' x 5' 7'' (2.56m x 1.69m)
Accessed directly from the kitchen with an integral door into the garage the room houses the gas fired combi boiler and has plumbing for a washing machine. Single radiator, and double glazed rear door.
Study/Ground Floor Bedroom 9' 7'' x 8' 0'' (2.92m x 2.43m)
Providing a highly adaptable ground floor room suited as either a further reception room or ground floor bedroom depending on needs. Double glazed box window to front and single radiator.
First Floor Landing
With single radiator, and built in storage cupboard. Access hatch with pull down ladder to useful partly boarded loft.
Bedroom 14' 1'' x 9' 7'' (4.29m x 2.91m)
Proving the main bedroom with fitted wardrobes and central bed recess together with cupboard storage above and corner displays. Double glazed box window to front, single radiator, and built in storage cupboard. Door to:
En-suite Shower Room
With white suite of recessed shower cubicle, wash hand basin and w.c. Tiled floor and partly tiled walls. Heated towel rail, and double glazed window to front.
Bedroom 14' 1'' x 11' 11'' (4.29m x 3.63m)
With double glazed window to front, and single radiator. Fitted wardrobe.
Bathroom
Window to rear.
Bedroom 11' 6'' x 8' 11'' (3.50m x 2.72m)
This room also has fitted wardrobe and cupboard storage with a recessed area providing dressing table space. Double glazed window to rear, and radiator.
Bedroom 11' 1'' x 8' 11'' (3.39m x 2.72m)
With double glazed window to rear and single radiator.
Outside
The property sits on a level and good sized corner plot with gardens surrounding the property on all sides. A wide brick paved driveway provides an approach to the property with ample space to park numerous vehicles and leads to an Attached Garage 5.16m (16'11") x 5.03m (16'6") having up and over door. To the side and rear of the property are the main enclosed gardens which are predominantly laid to lawn with established trees and borders. These provide a great area for family activities and include decked patio seating areas.
Tenure
We have been advised the property is held on a freehold basis.
Material Information
Since September 2024 Gwynedd Council have introduced an Article 4 directive so, if you're planning to use this property as a holiday home or for holiday lettings, you may need to apply for planning permission to change its use. (Note: Currently, this is for Gwynedd Council area only)
"*" yn dangos meysydd angenrheidiol
"*" yn dangos meysydd angenrheidiol
"*" yn dangos meysydd angenrheidiol